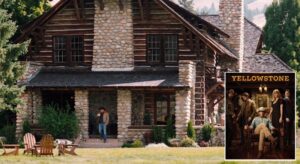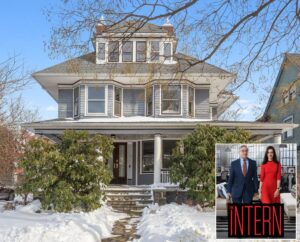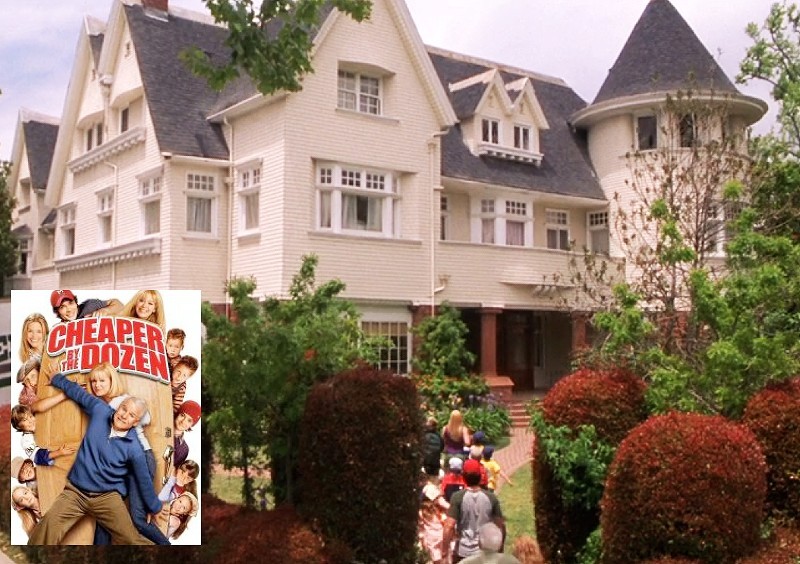
It’s been nearly 20 years since the Steve Martin-Bonnie Hunt comedy “Cheaper by the Dozen” hit theaters, but who could forget the gorgeous old house where the Baker family lived?
Although the movie takes place in Evanston, Illinois, the three-story, 12,500-square-foot Victorian is actually in the Windsor Square neighborhood of Los Angeles.
Tattoo artist and makeup mogul Kat Von D bought the house with her husband Rafael Reyes in 2016 for about $6.5 million. A reader familiar with the neighborhood later told me the new homeowners were making “major changes” to it (and that was an understatement).
Now they’re selling it for $15 million, so this is our chance to see how the “Cheaper by the Dozen” house looks today.
The listing states that “no expense was spared in the meticulous restoration of this historic property,” and it shows. It’s almost unrecognizable from the way it looked in 2003 on film. Take a look!
![]()
Kat Von D Selling Renovated “Cheaper by the Dozen” House

The family comedy “Cheaper by the Dozen” filmed exterior scenes here, at 357 Lorraine Boulevard in L.A.
When Kat Von D bought it in 2016 the siding was painted a soft cream color like we saw in the movie.
But the house underwent a major transformation, as you can see from the current listing photos:

I did a double-take when I saw how different it looks today.
Years ago I saw an old black and white photo of this house after it was first built, and the siding was dark then.
I’m assuming they painted the brick to restore it to its original look.
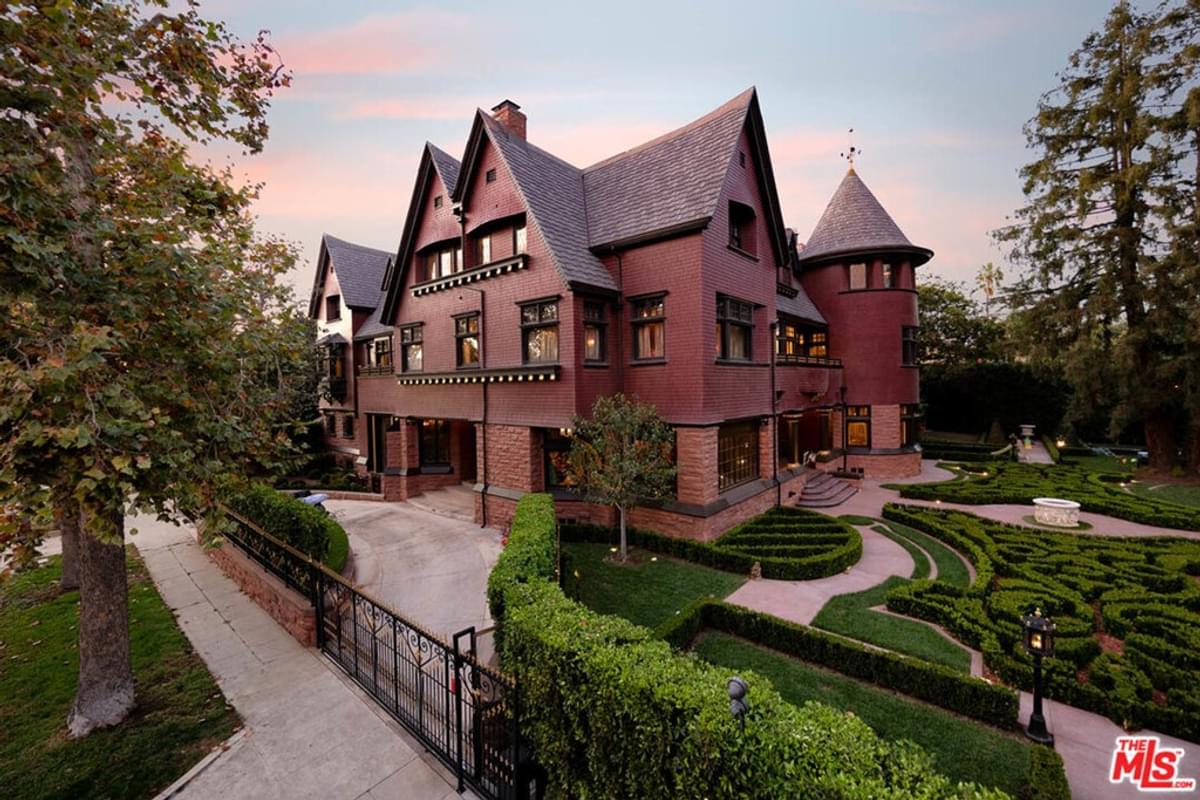
In the movie the yard was littered with bikes and toys, and the landscaping was much less formal:
The yard now has meticulously trimmed hedges in place of the garden cottage look it once had:
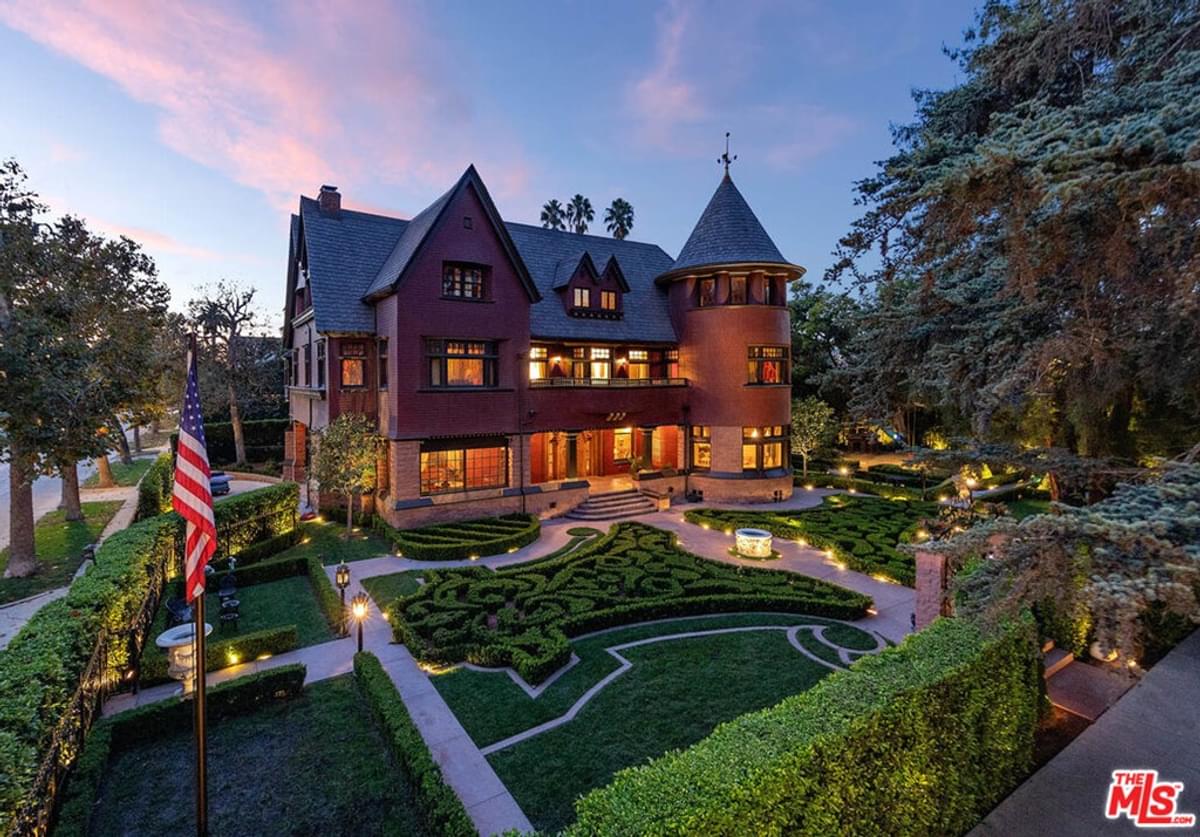
One of the most memorable features of the house in “Cheaper by the Dozen” was that large round turret.
What kid wouldn’t want a bedroom inside one of these?
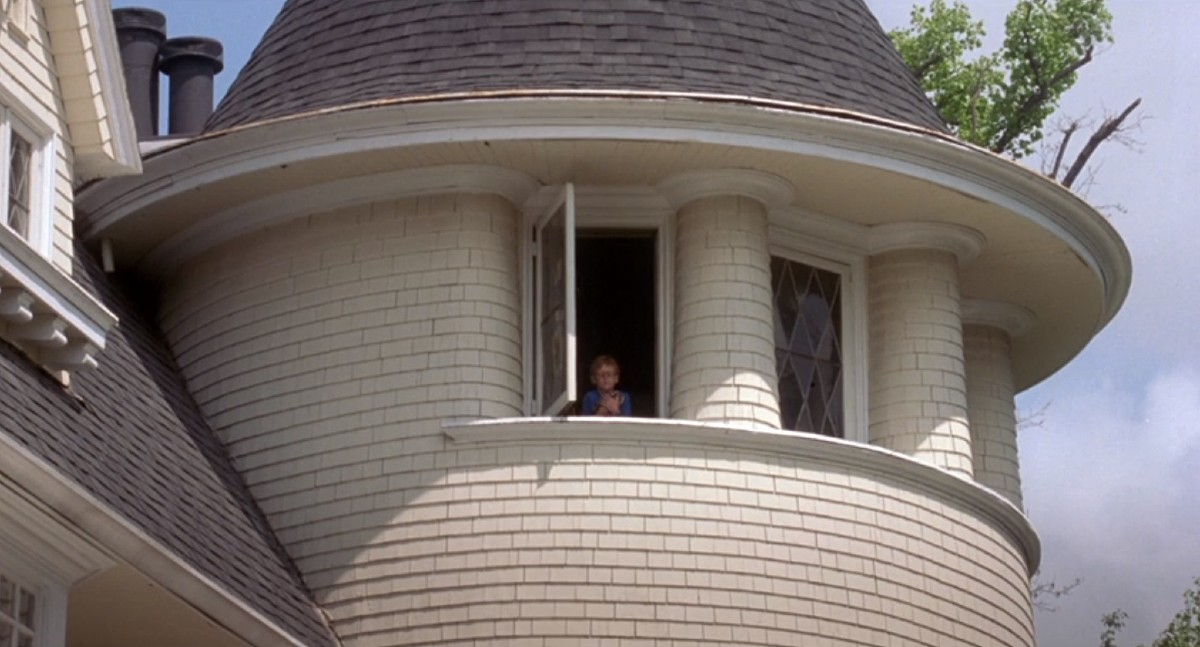
The house was built in 1896 by Isaac Newton Van Nuys.
It was later moved to its current location by his son, J. Benton, in 1915.

The house was certainly big enough for the 12 Baker kids in the movie to get into plenty of mischief.
It has nearly 13,000 square feet with 11 bedrooms and 8.5 baths.
It also comes with a carriage house on the property.
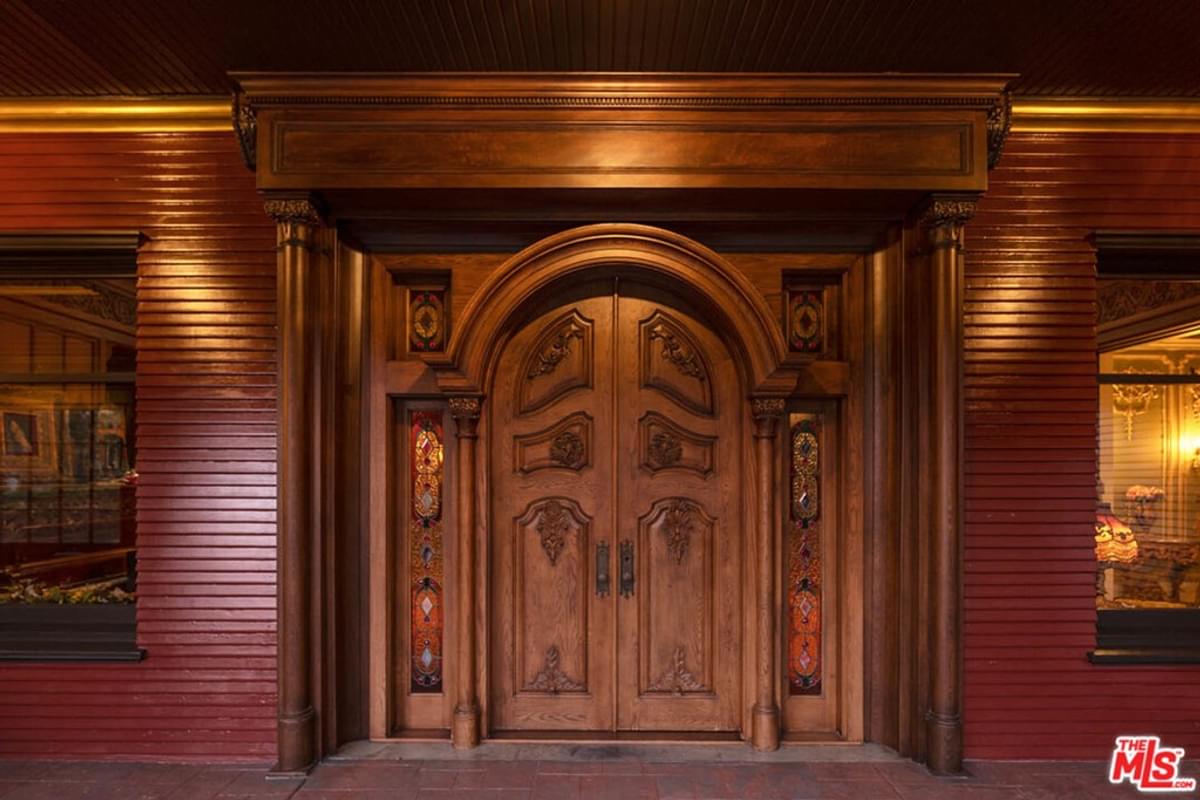
The interiors weren’t filmed inside this house, however.
Producers built an enormous, two-story set on a soundstage for “Cheaper by the Dozen.”
As a reminder, here’s what it looked like in the movie:
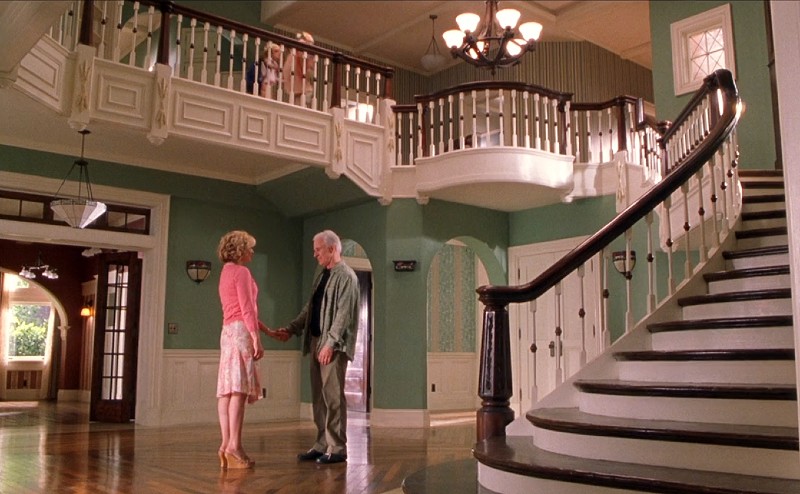
Director Shawn Levy said he wanted to be able to film the movement of the characters going up and down the stairs.
And that this enormous two-story set probably cost more than building a real house would have.
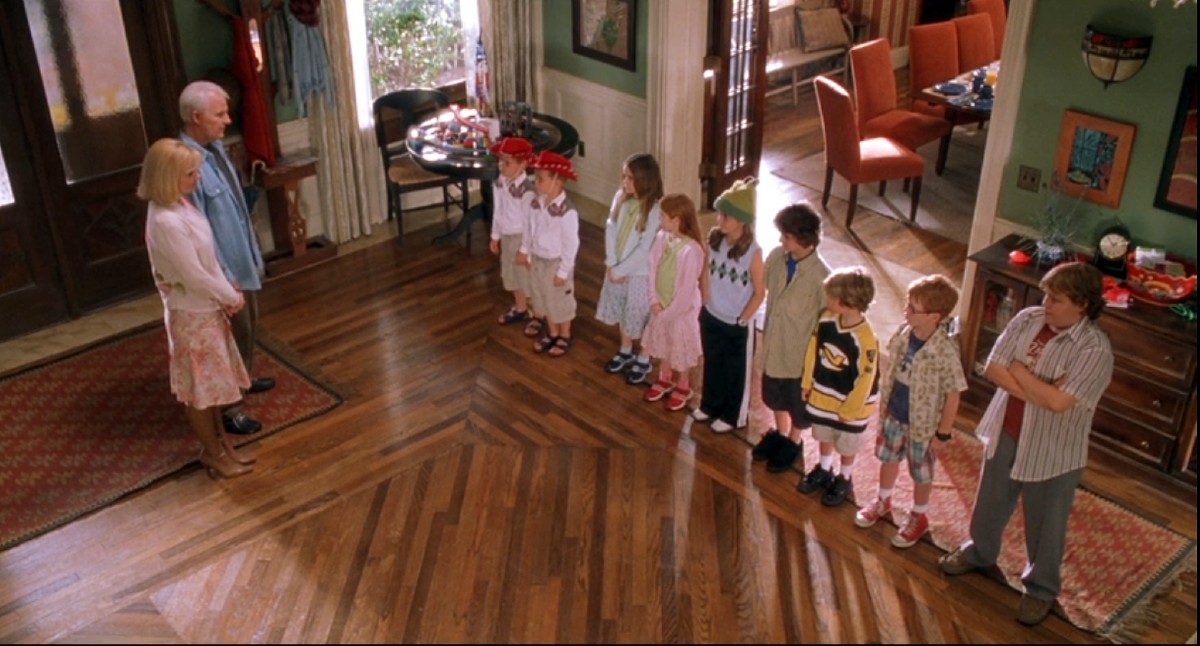
The actual interiors of the house are much more ornate and formal, as you can see in the listing photos below:
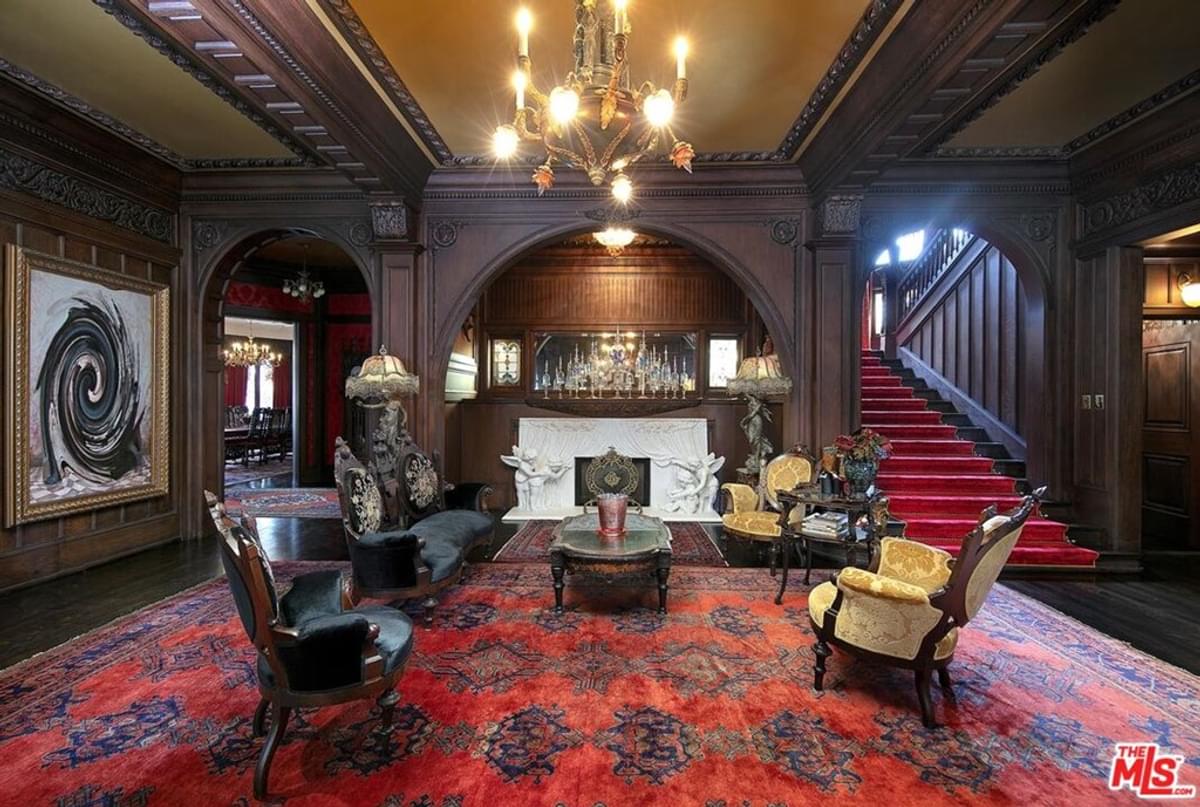
The woodwork and details in this house are amazing.
Kat Von D says it took six years to restore everything.
The interiors were never much like the ones we saw in the movie.
The dining room table and chairs were original to the house (below):

The kitchen in the movie had white cabinets and a pretty casual vibe:
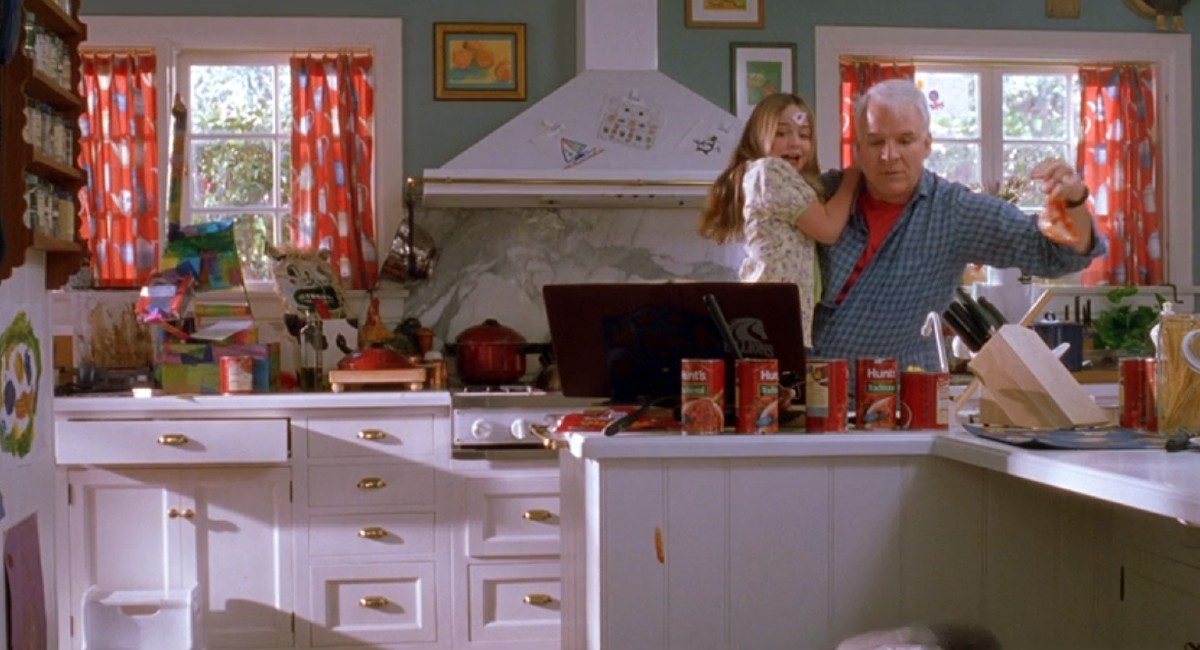
The real kitchen is a far cry from the one Steve Martin cooked in, with dark woodwork and a gold painted ceiling:
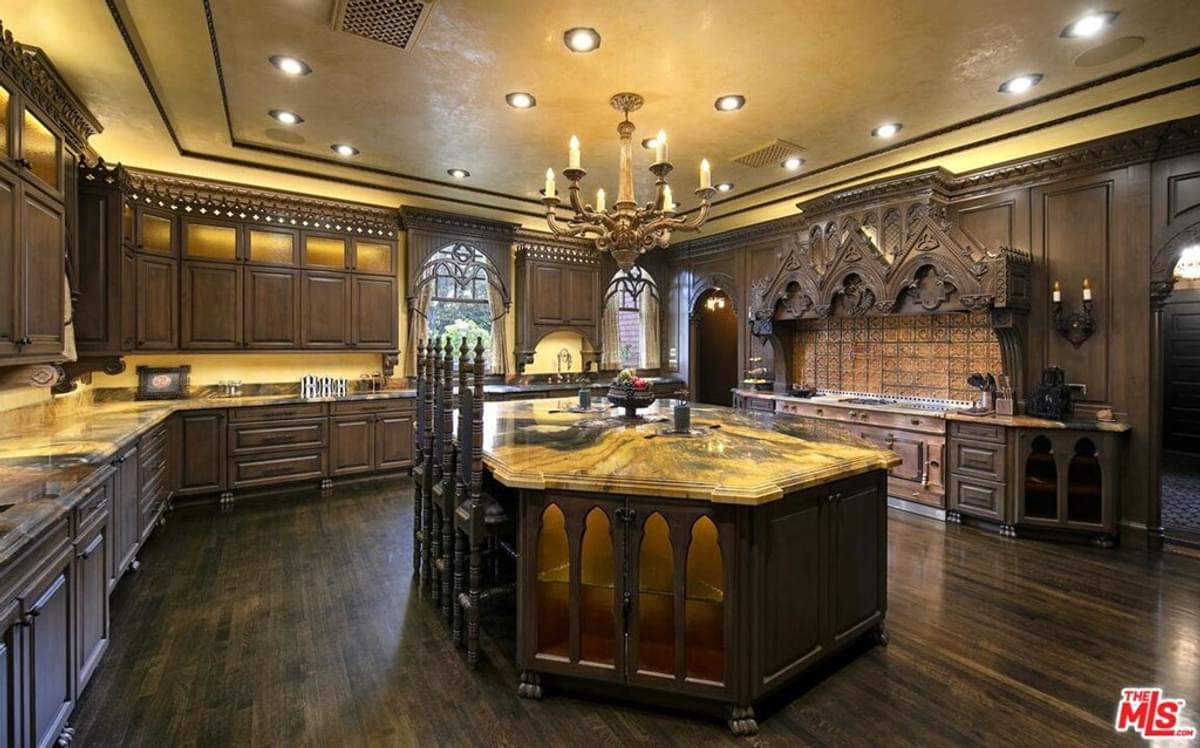
I mean, look at this massive range hood! Not to mention the range itself:
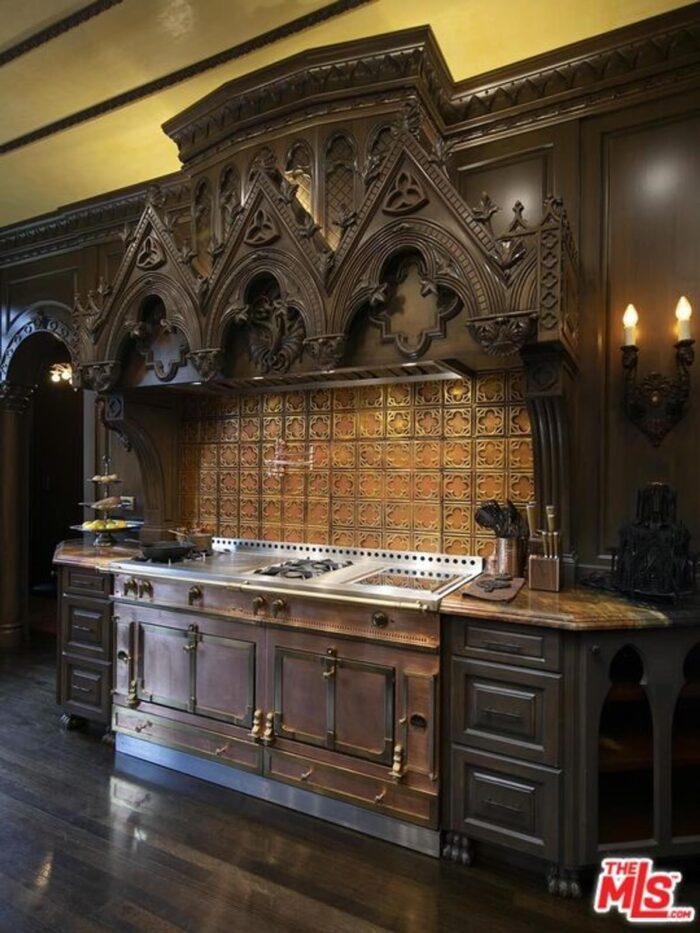
In the movie there was a room off the entry hall with a large fireplace that looks similar to the ones in the real house:

For instance, here’s one of them in the book-lined library:
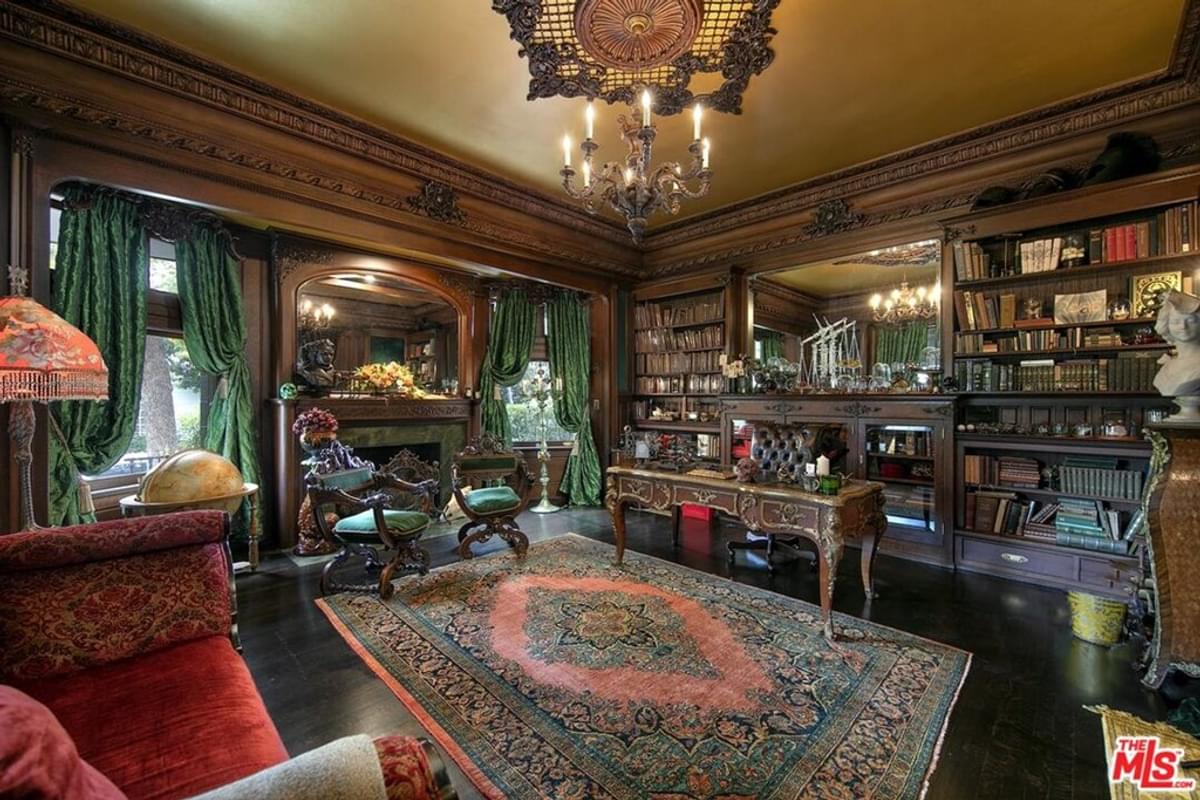
Kat Von D wrote about her home and mentioned a documentary she’s making about it:
“We have officially put our beloved Queen Anne Victorian home on the market this week, as we make our way to Indiana to move into another Victorian house we are currently restoring.
“But worry not! For those of you who have been curious about this house, it’s history, and the 6 years it took me to fully restore this piece of art, I filmed an in depth documentary on it that’s currently getting edited and will be released this year!
“Although the format will be along the lines of a sentimental home tour, I wanted to showcase the before-and-after process of this restoration, the inspiration and historical references behind my designs, as well as intimate interviews with all the tradesman and artisans that poured their heart and souls into this project and have become like family to us through this 6-year process!”
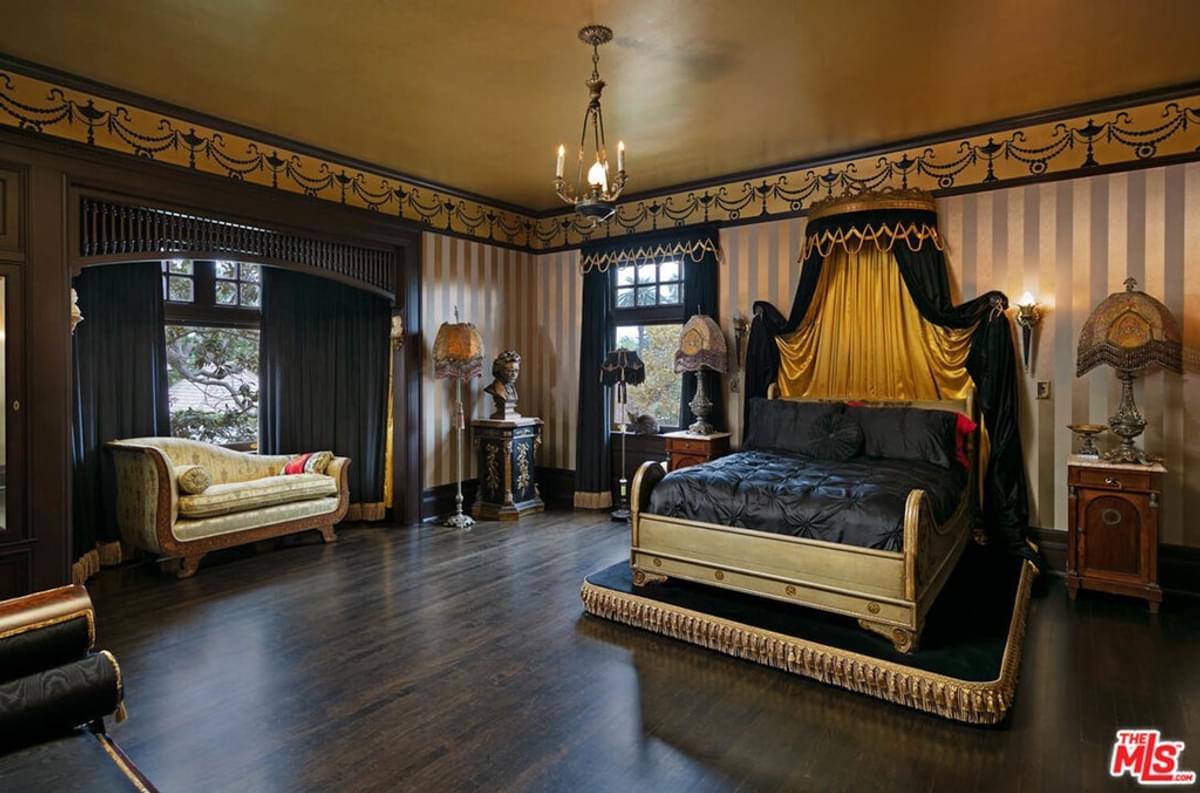
She said, “I will most likely open a private studio in Indiana once we are done with the house remodel there.”

The third floor has three more bedrooms, two baths, and lounge space that includes a theater and bar:

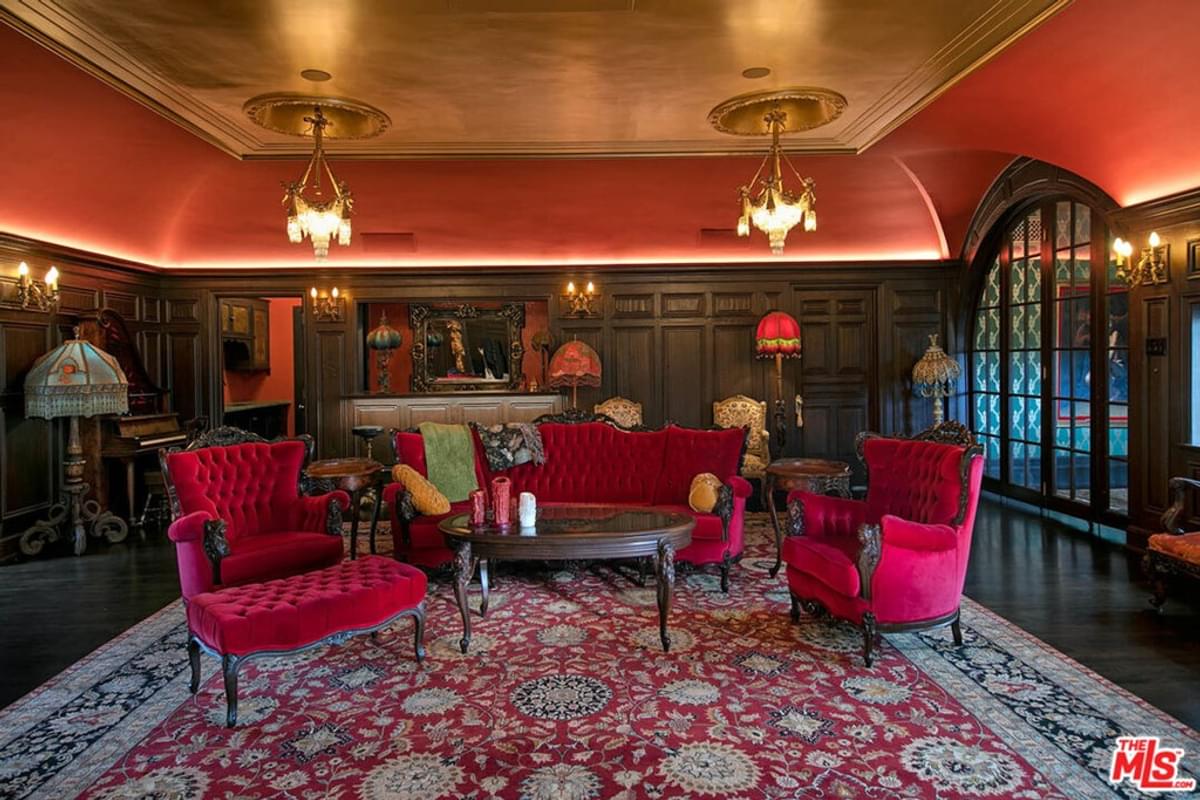
When the “Cheaper by the Dozen” house was on the market in 2016, they included this floorplan:

According to the listing, there’s a “hidden bar with a secret door” leading to the backyard.
Not only that, but when you get there you’ll find a blood-red pool:
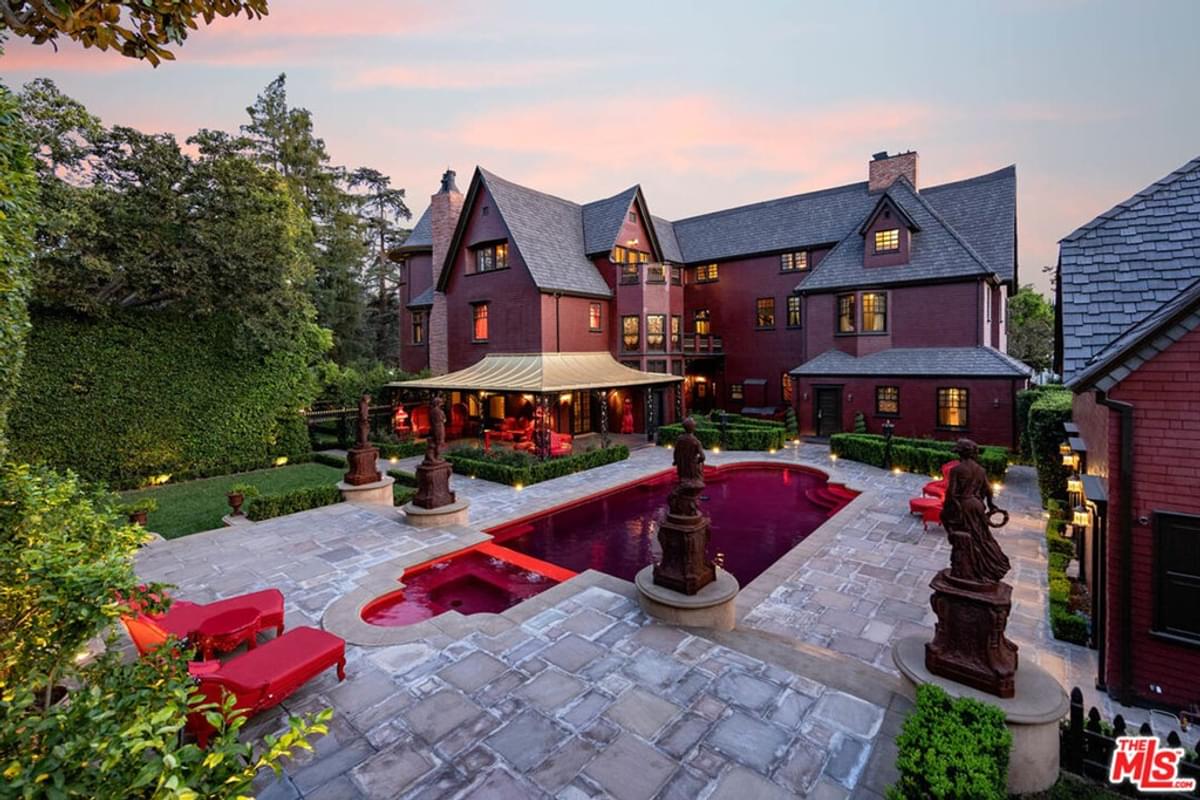
Whoa. Have you seen a red pool before? This was a first for me!
But it seems very on-brand for Kat Von D and her style.
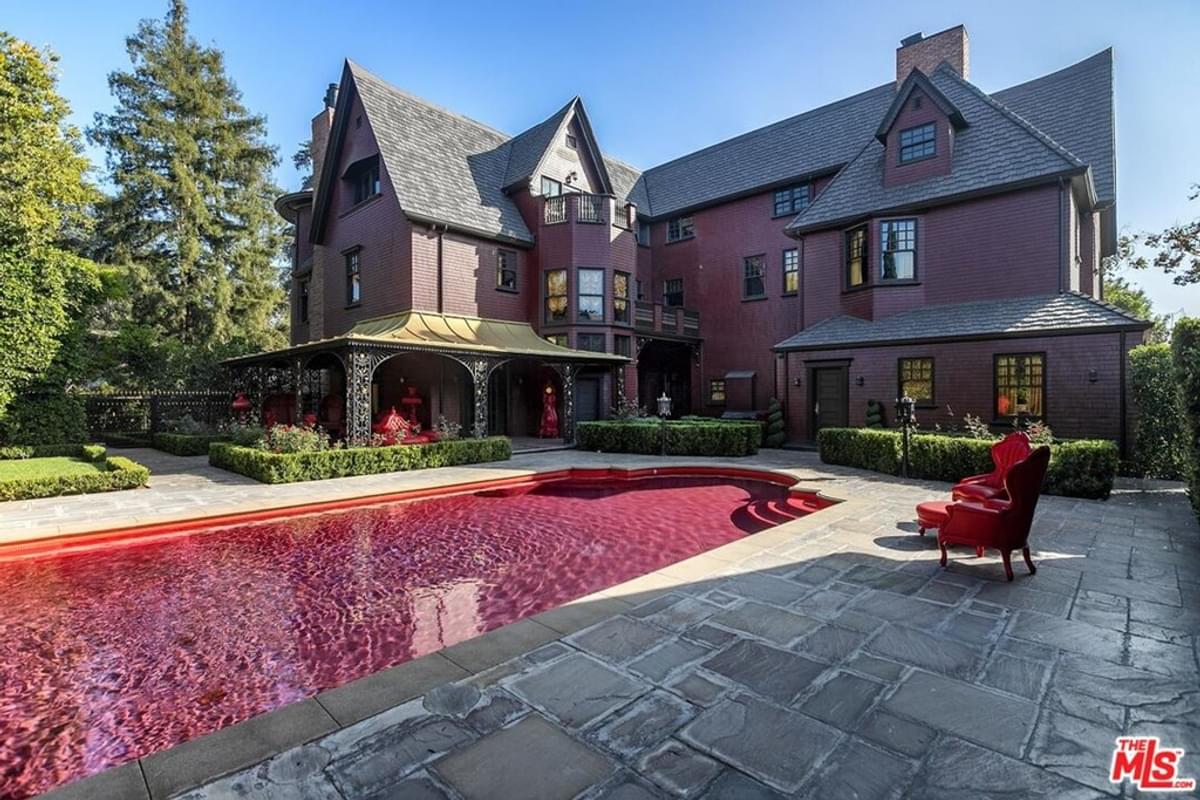
The listing for the house says:
The main residence offers 12,565 square feet: 11 Bedrooms and 8.5 baths. There is also a 2 bedroom 1 bathroom carriage house atop a large garage with exterior turntable. Seven fireplaces. Gated and secure, all is set back on an expansive 26,966 square feet lot.
The traditional floor plan offers a grand salon that seamlessly flows to the library/den and formal living room/sitting room. The dining room is lined with linen-fold paneling & leaded, stained glass windows and is connected to the chef-quality kitchen that has been fully renovated in keeping with the home’s original style.
The hidden bar with hand carved walls has a secret door leading to the showstopping pool, spa and manicured gardens.
There are 5 bedrooms on the second floor, including multiple suites and a well appointed and spacious walk in closet.
The top floor provides an especially unique living space that doubles as a theater with bar/kitchenette. The stage is complete with original footlights, and a dramatic turret side room. There are 3 additional bedrooms and 2 bathrooms on the upper level.
This is a rare opportunity to own one of the more magical estates in the area.
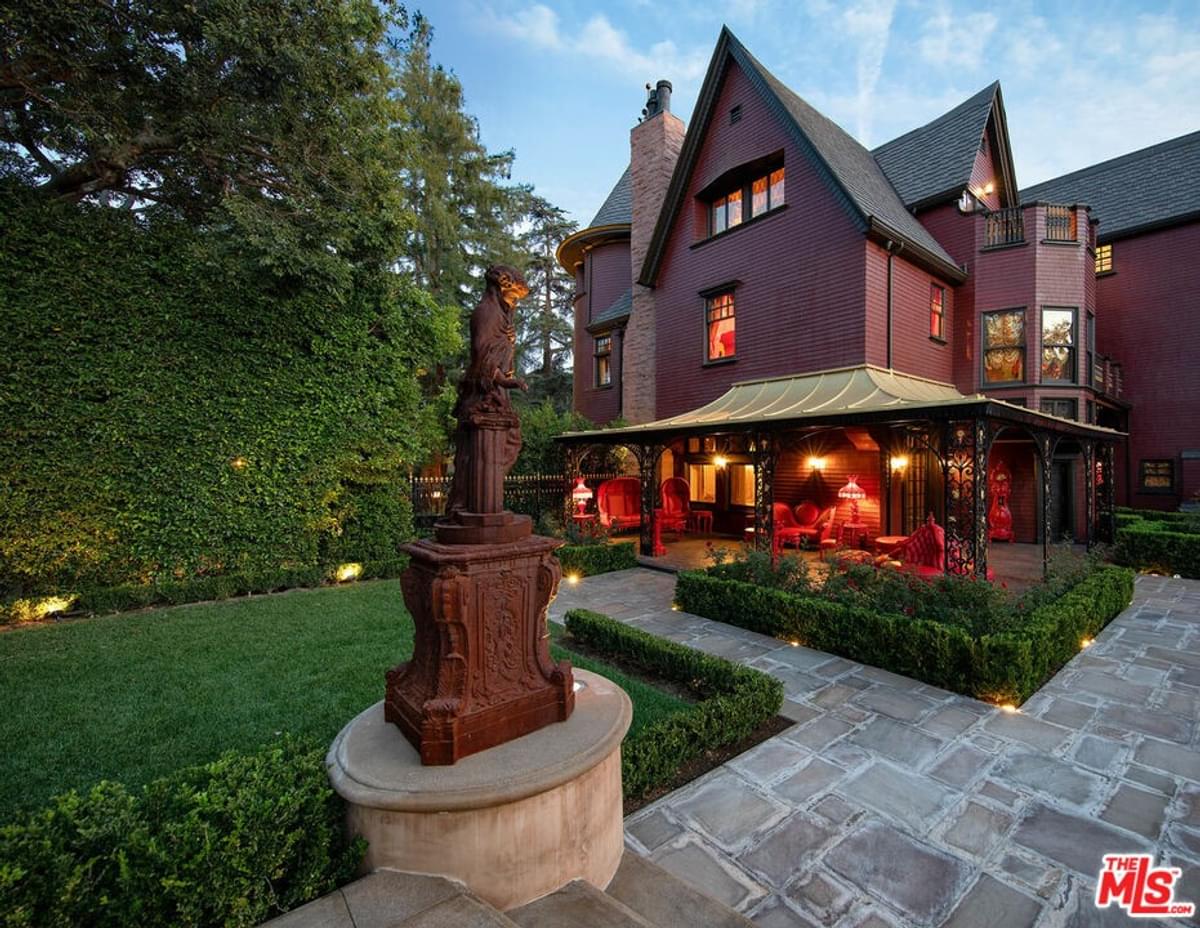
What do you think of the house? Do you like the more historically accurate exterior color? Would you want to swim in a red pool?
Kat Von D turned this into a very specific kind of house that will take a certain kind of buyer, that’s for sure. I’m looking forward to watching the documentary they made about the restoration when it comes out to learn more about the work they did on it and reasons behind it.
I imagine anyone who spends $15 million on it will do so because they want to leave most of it the way it is. Still, I’ll be curious to see what the next owner does with it.
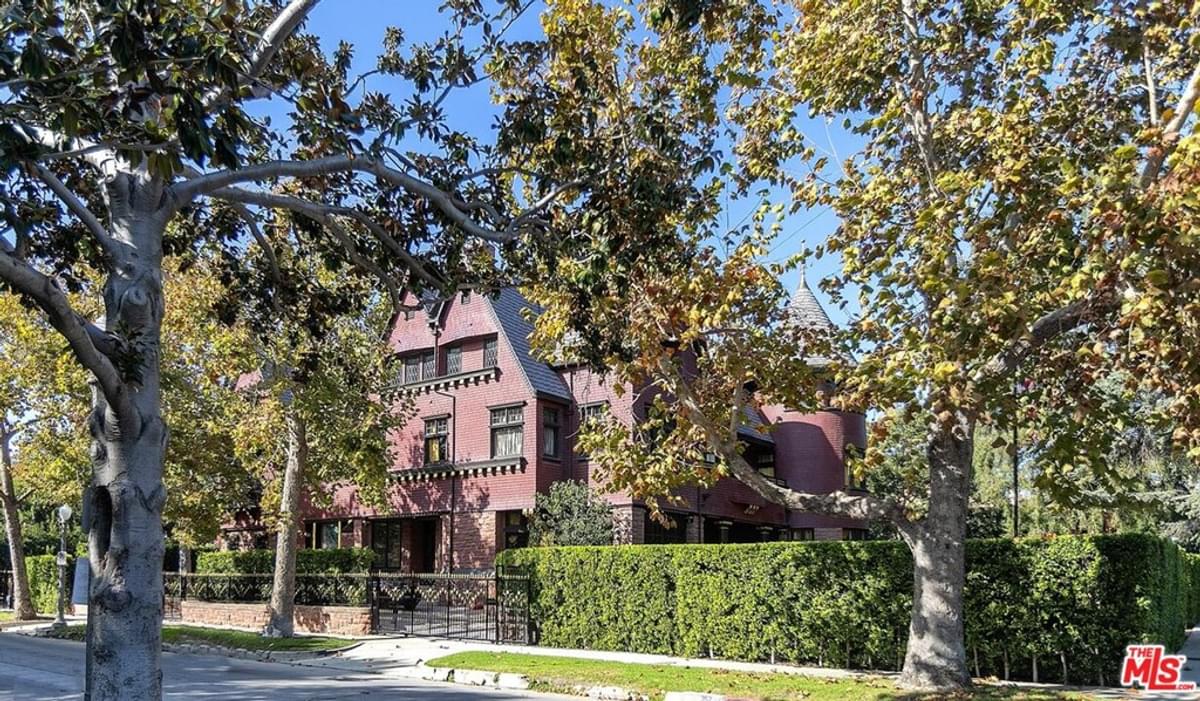
Thanks to listing agent Jamie Sher of The Sher Group for letting me share these photos with you.
Photography credit: Jim Bartsch.
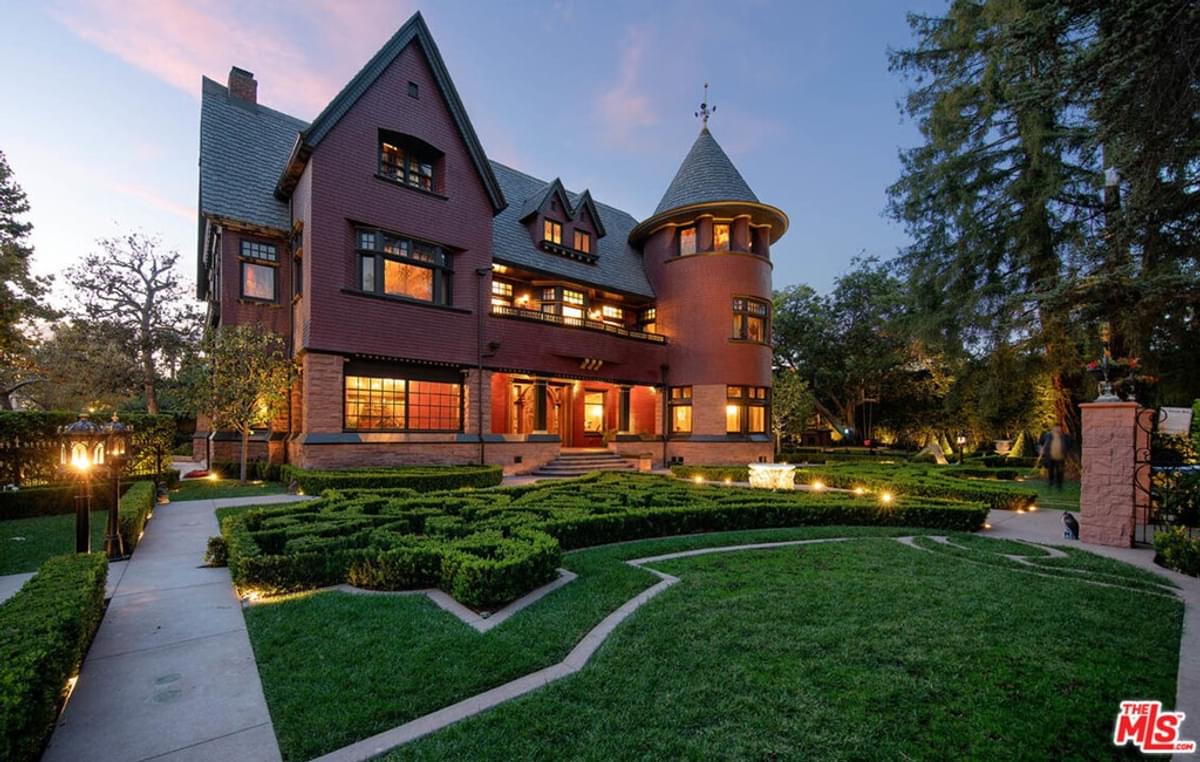
![]()
For Fans of the “Cheaper by the Dozen” Movies:
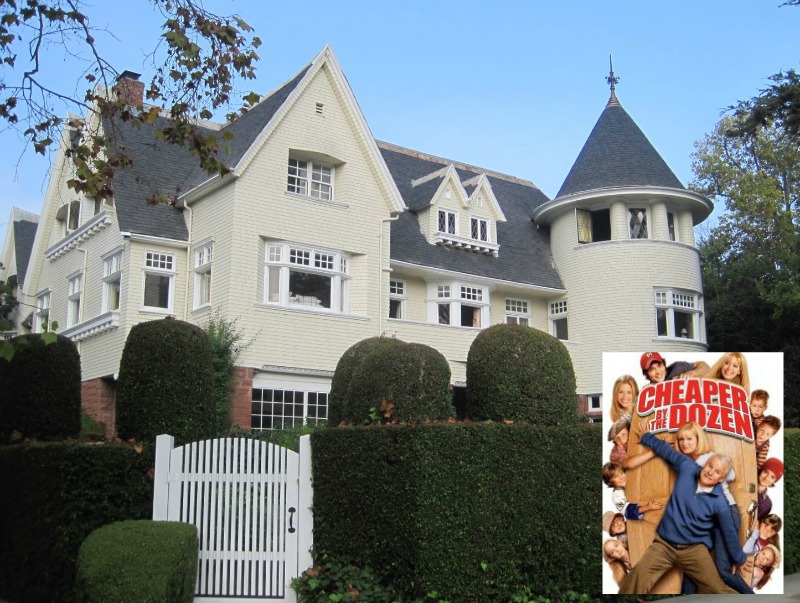
You can see more photos of the house in my 2016 article about the movie.
In another post I featured the farmhouse where the Bakers lived first before moving here:
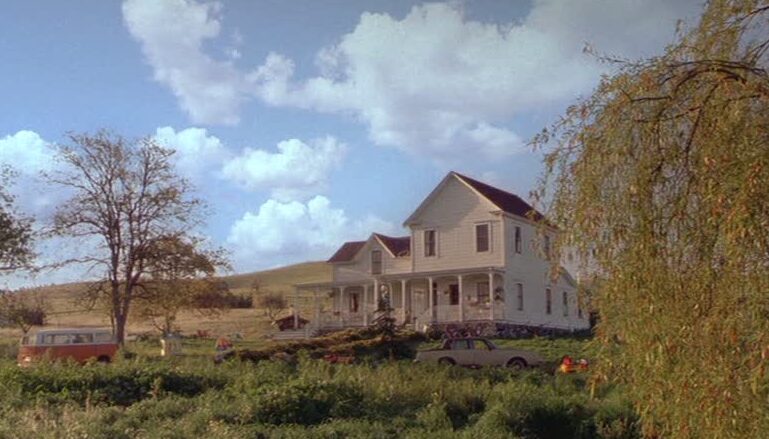
Heck, I even wrote a blog post about the original 1950 “Cheaper by the Dozen” movie.
For it they used a house that appeared in another classic movie. Recognize it?
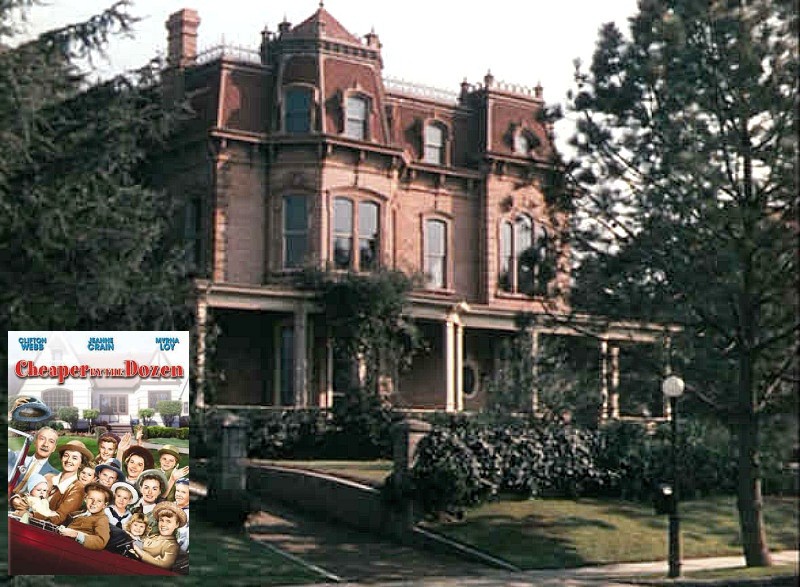
For more photos and information:
The Sher Group listing for 357 Lorraine Boulevard
The 2016 listing photos (see what the house looked like before)
The house in Vevay, Indiana, that Kat Von D is moving to
Disney+ is doing a modern reboot starring Gabrielle Union and Zach Braff
Visit my Houses Onscreen page to see other favorites I’ve featured,
including the “Stepmom” movie house (below) and more!
![]()
See Inside the Real “Stepmom” House:
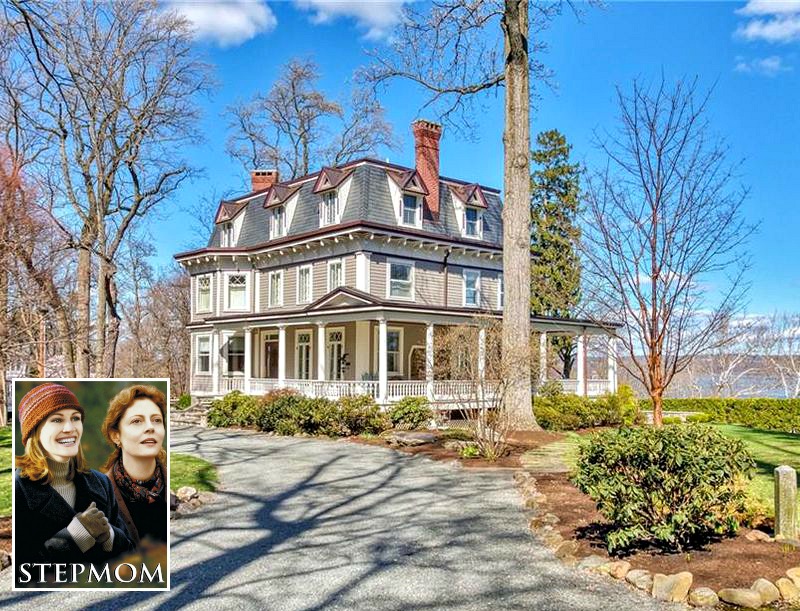
![]()
Chris Meloni Selling the “Ozzie & Harriet” House
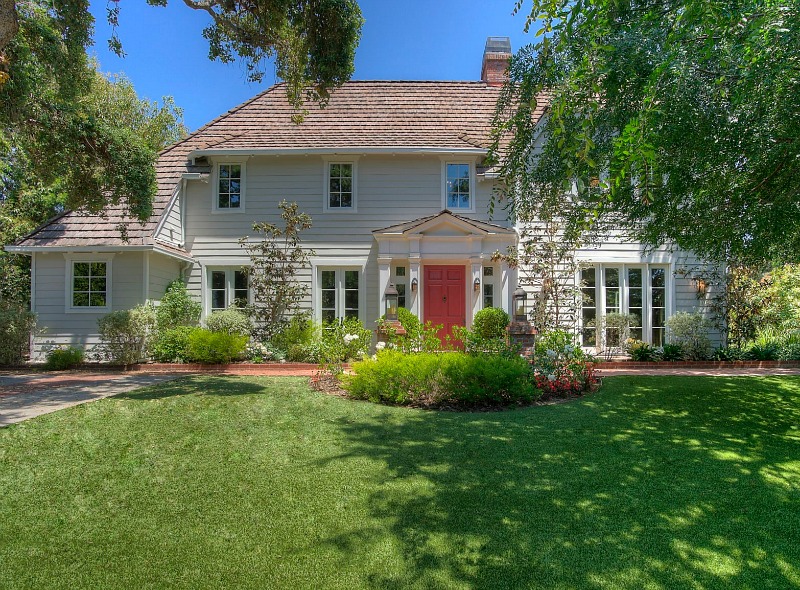
![]()
The Real “Golden Girls” House For Sale
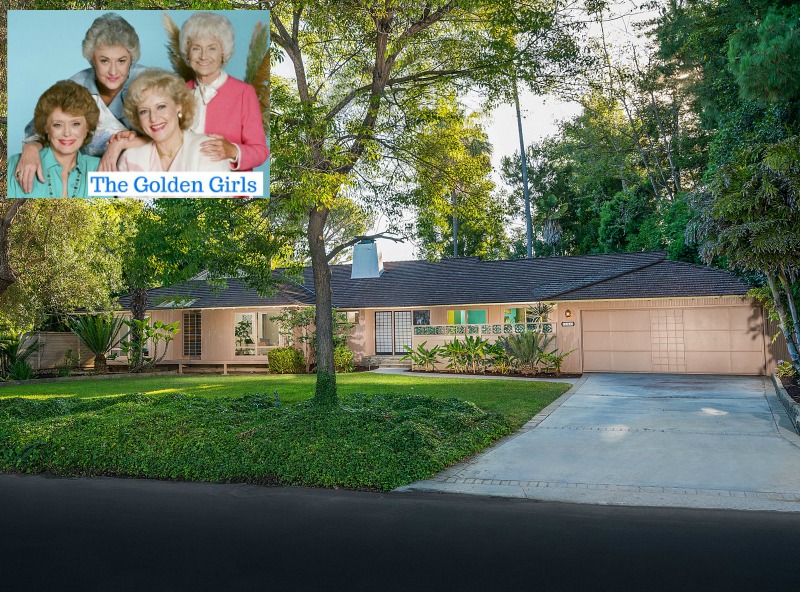
![]()
The Real Beach House from “Grace & Frankie”
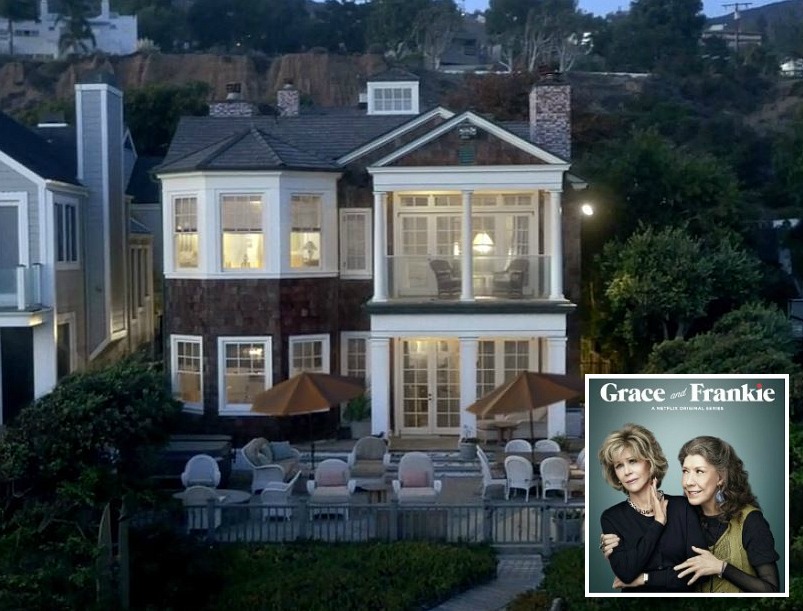
![]()







