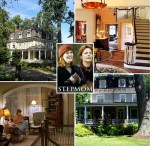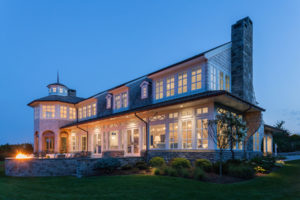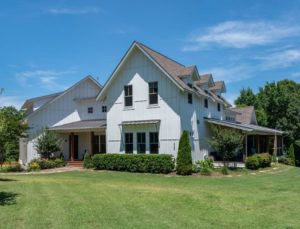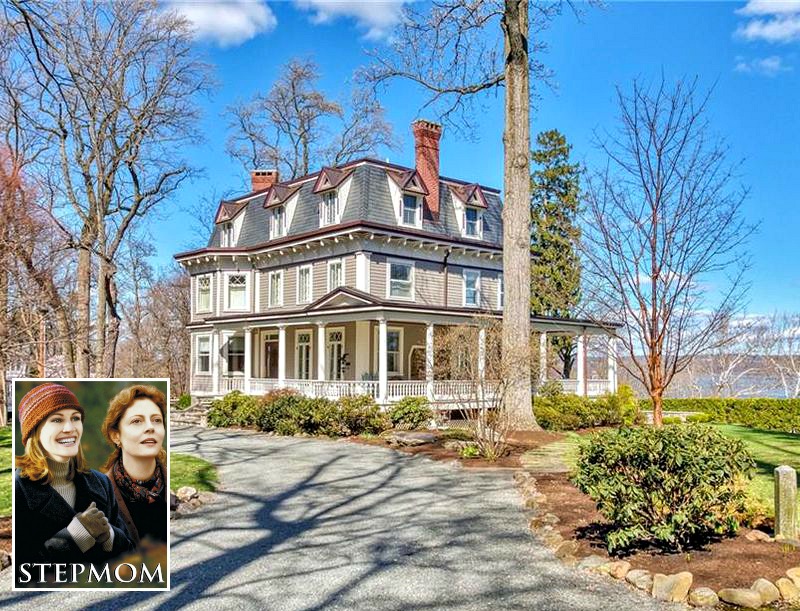
If you’ve been reading my blog for long, then you know one of my favorite houses is the one from the 1998 tearjerker of a movie called Stepmom with Julia Roberts and Susan Sarandon.
The exteriors were filmed on location at this home in Nyack, New York, and the interiors were modeled after the real ones on a separate soundstage.
I wrote about it back in 2011 when the homeowner contacted me and offered to tell us all about the house and give us the tour. She later sold it, but now it’s on the market again and looking more beautiful than ever.
Take a look!
![]()
The House from the Movie “Stepmom” in Nyack

The house sits on 1.5 acres.
The listing says:
GLENHOLME was the setting of beloved Julia Roberts/Susan Sarandon film, STEPMOM. Extensively renovated by the current owner. It has exhilarating Hudson views, wide lawns, and cascading waterfall brook. Enter via a splendid three-sided wrap-around veranda.
Entrance hall leads to a spacious living room with 4 sets of French doors, a fireplace, and coffered ceiling; intimate parlor and study, each with a fireplace.
The gracious dining room features a bow-shaped window wall and fireplace, with secret passageway to the gourmet chef’s eat-in kitchen, with 3 Dacor ovens, 2 Miele dishwashers, 2 SubZero refrigerators, wine cooler, farmhouse, and large stainless sinks.
A grand staircase leads to an intimate sitting nook with fireplace. The private master suite offers a large bedroom with river views. An elegant en-suite bath and dressing room complete the master. There are five additional guest bedrooms.
All new slate roof and copper dormers. Enjoy new Cuomo Bridge from this lush, private estate.

Here’s how the exterior of the house looked in the movie Stepmom (below):
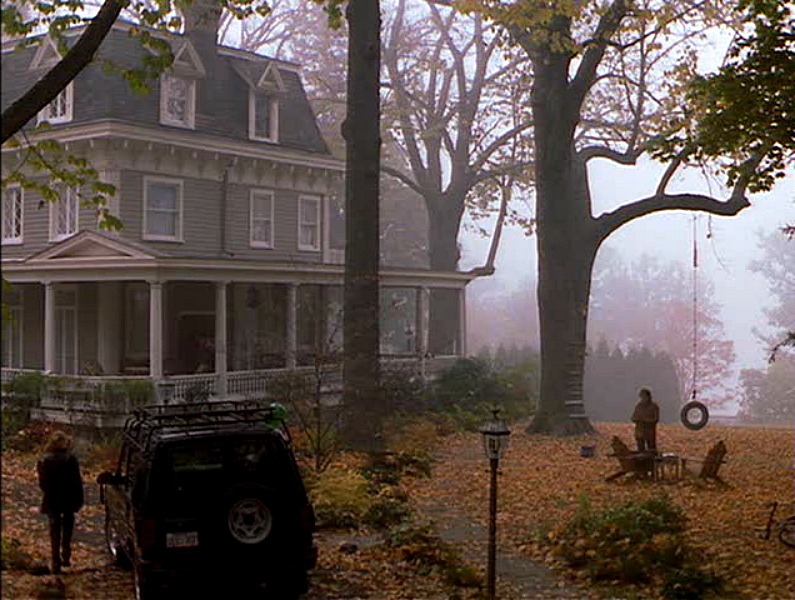
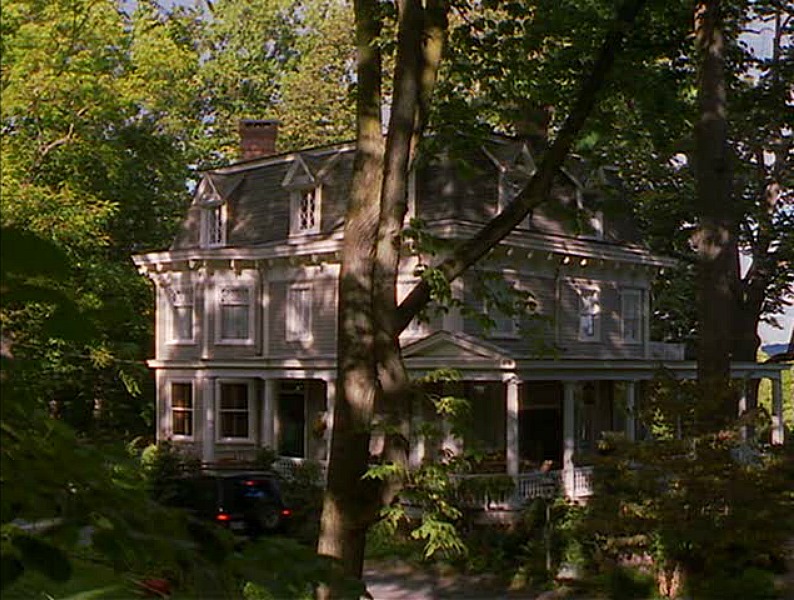
The house also made an appearance in the Jennifer Aniston-Gerard Butler comedy The Bounty Hunter:

In that movie, the house played a Bed & Breakfast called “Cupid’s Cabin.”
I also spotted it in an episode of “Lipstick Jungle,” and I’m guessing there have been other appearances in TV shows and movies along the way that I’ve missed. If you’ve seen it elsewhere, let me know!
They modeled the sets for the movie Stepmom on the real interiors, but they weren’t exact replicas.
For instance, this was how the staircase looked onscreen in 1998 (below):

And this is a photo of the real staircase that the former homeowner sent me in 2011 (below):
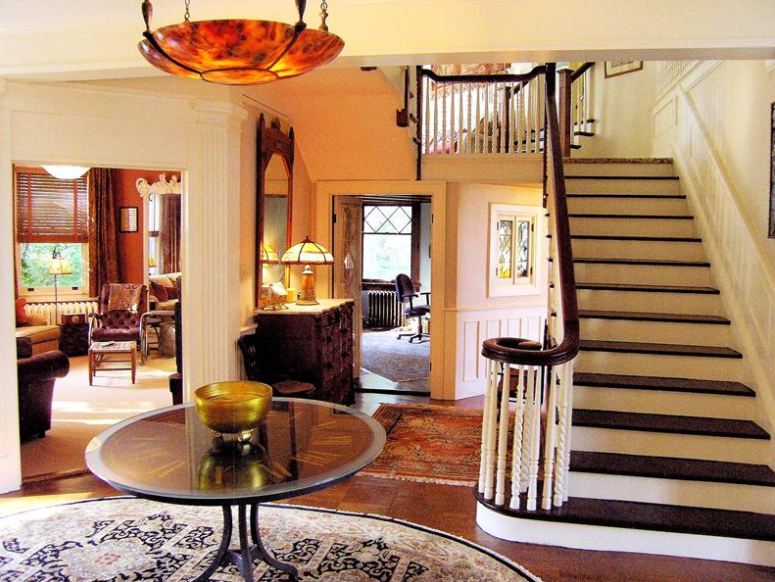
This was the living room in the movie with Susan Sarandon:

And here’s the real room shown in the listing today (below):
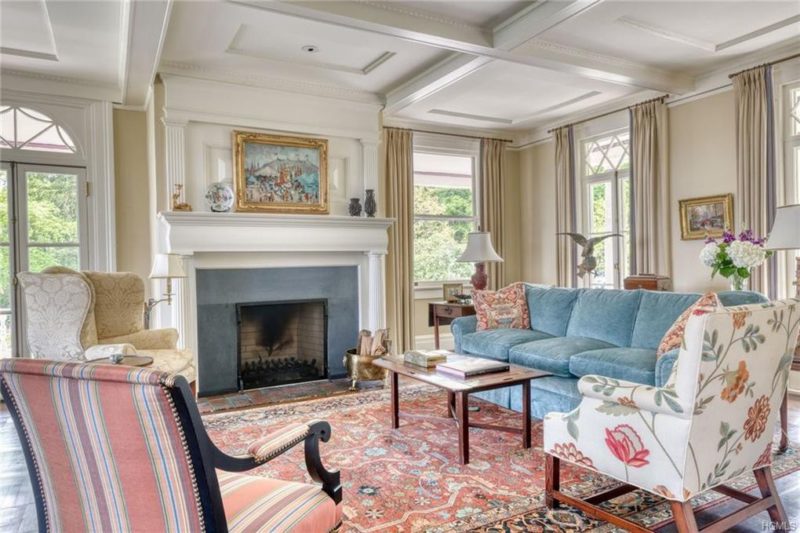
The house has three stories and seven — that’s right, seven — fireplaces.

The house was built in 1897.

The Study:
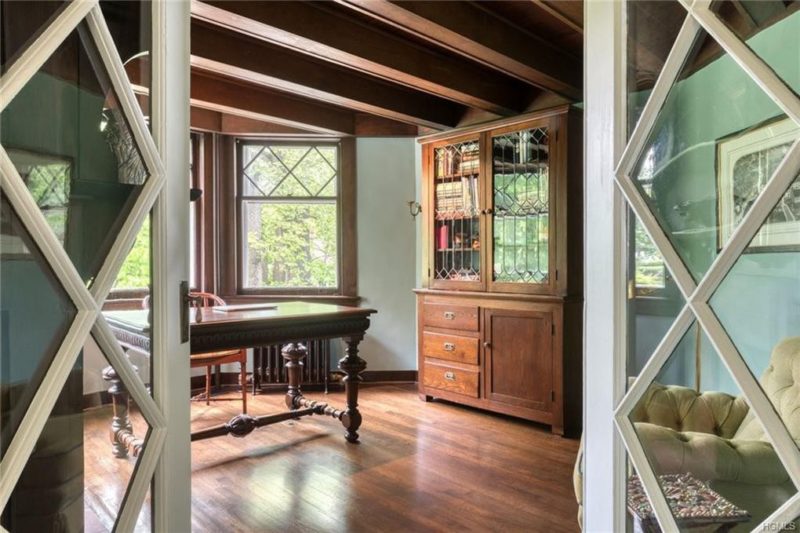
The front door and staircase in this house are showstoppers:
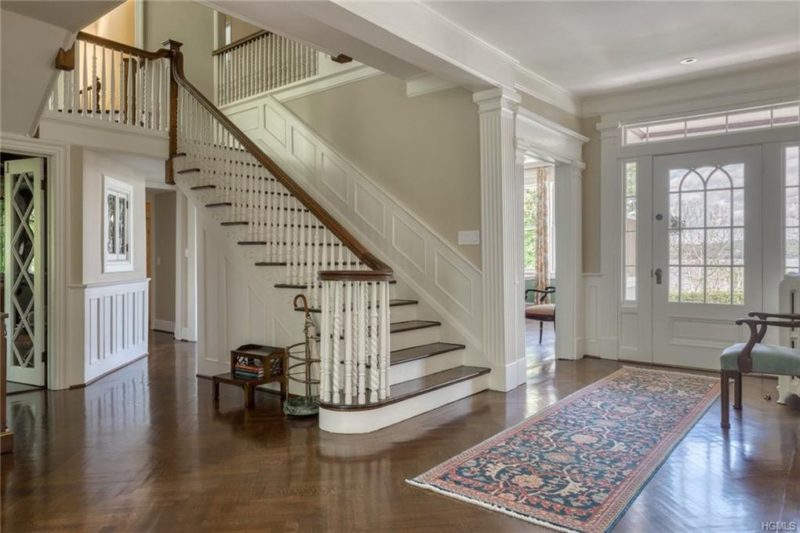
A cozy spot on the upstairs landing, between floors:

The 5,239 square-foot house has 6 bedrooms + 4.5 baths.

The master bedroom has a prime view of the Hudson River from its big bay window:

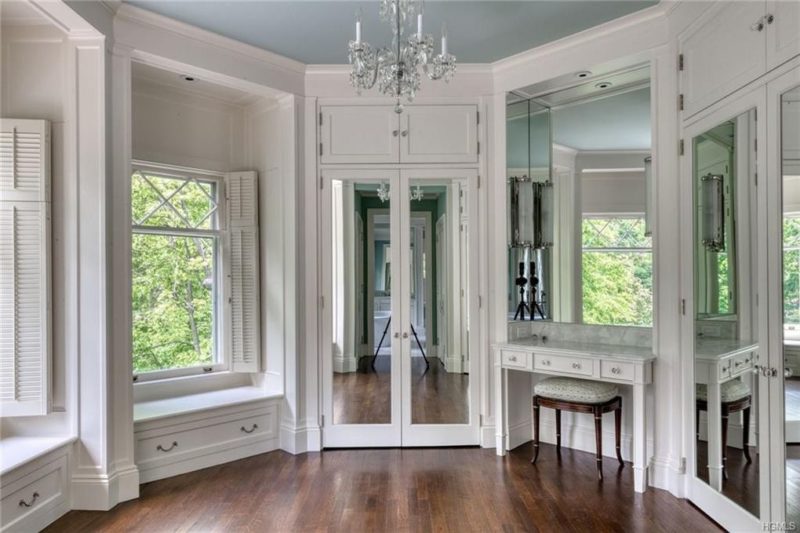
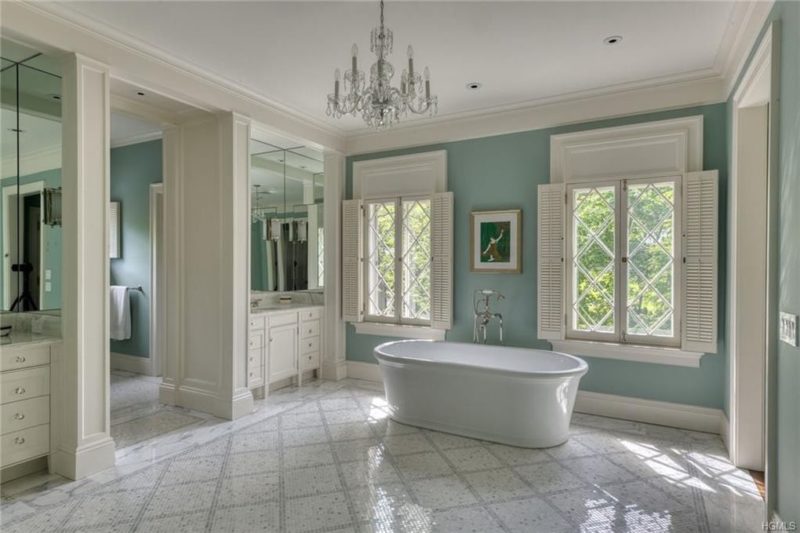
The dining room has water views, too…
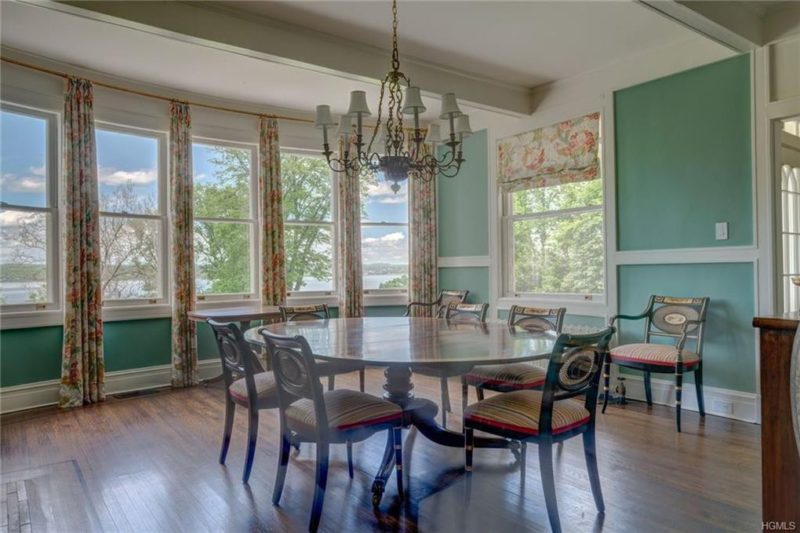
As well as a fireplace, beams, and built-ins:

The kitchen has been beautifully updated:
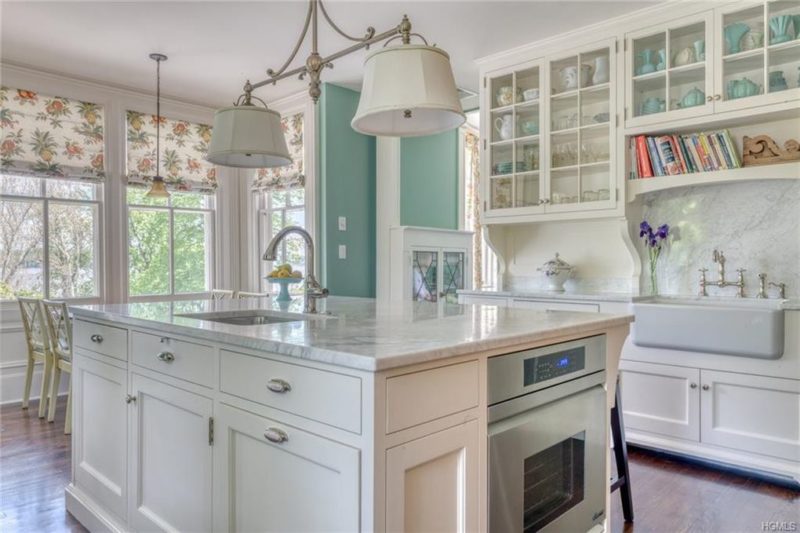
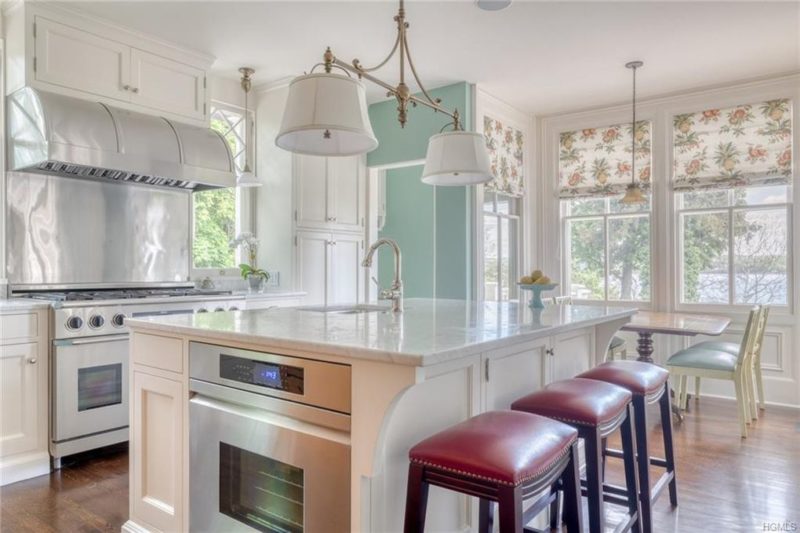
The wraparound porch on the house is huge, with a stone fireplace and river views:

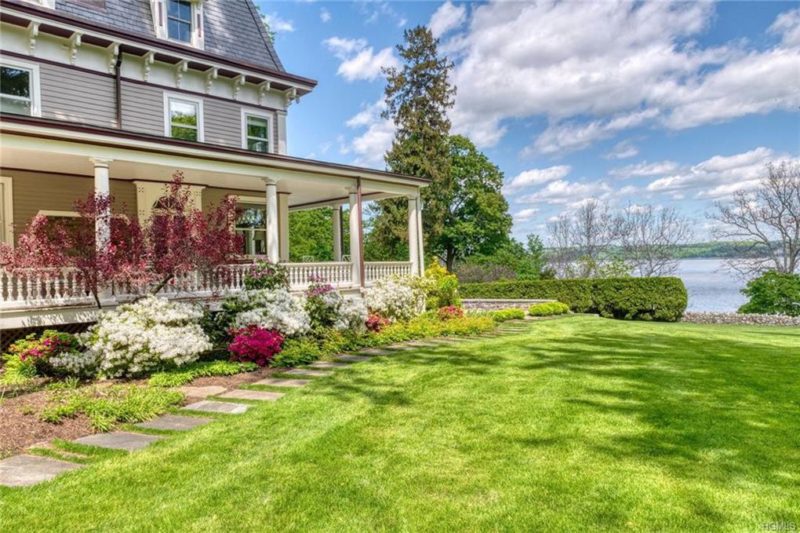
You can see how it looked in 2011 when I wrote about it here.
Thanks to the owners for letting me share it with you. This is my idea of a dream home!

For more information about 501 North Broadway, contact:
David Sanders, Associate Real Estate Broker
Director of Luxury Marketing Westchester/Hudson Valley
Christie’s International Real Estate
340 South Main St., New City, New York
Mobile: 845–304–3344
[email protected]

Check the listing held by David Sanders with Christie’s International Real Estate
for more photos and information about the property (photography by Sean Carney).
Visit my Movie Houses page to see other faves I’ve featured!




