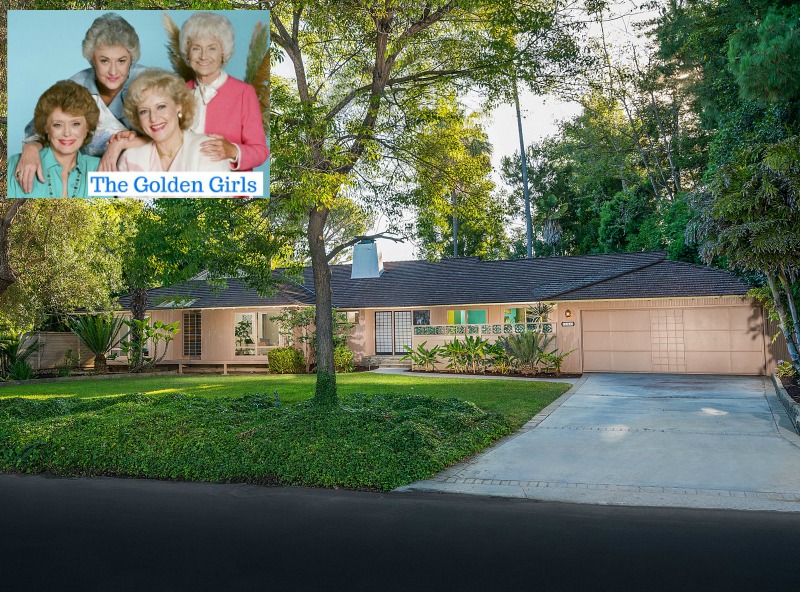
The iconic one-story house that appeared in the classic sitcom “The Golden Girls” is on the market for the first time. On the show, this is where Blanche Devereaux lived with her friends Rose, Dorothy, and Sophia in Miami, Florida. But the real house is located in Brentwood, California.
Various shots of the exterior appeared in the opening credits and before scene changes. The rooms we saw on TV were sets, but some of the spaces seem to have been inspired by the real house, as you’ll see in the photos below.
The interiors had never been seen before because this is the first time the “Golden Girls” house has been on the market since it was built in the 1950s.
Listing agent Rachelle Rosten says, “After 65 years, it’s being sold by the estate of its original owners — and its unexpected Mid-Century Japanese/Hawaiian beauty has been revealed for the first time. The couple who built the home in 1955 were inspired by the Honolulu residence of the husband’s father, created by a famed Hawaiian Mid-Century Modern architect.”
Grab yourself a slice of cheesecake like a Golden Girl would, and let’s take a look at both the sets from the 1980s and the real house today!
![]()
“The Golden Girls” House

“The Golden Girls” ran from 1985-1992.
The sitcom followed the funny adventures of Southern belle Blanche Devereaux (Rue McClanahan) and the friends who lived with her in Miami: Dorothy Zbornak (Bea Arthur), her mother Sophia (Estelle Getty), and Rose Nylund (Betty White).
The series began with a wedding in the first episode — Blanche’s, which was thwarted. And then the final episode wrapped things up with another wedding — this time Dorothy’s, who bid a bittersweet goodbye to her friends when she moved out.
The House in the Opening Credits of “The Golden Girls:”

In later seasons the exterior was recreated at Disney’s Hollywood Studios.
As a teenager I got to see the replica of the “Golden Girls” house on a backlot tour. It had never occurred to me before that you could see a house from TV in real life! I just wish my younger self had been forward-thinking enough to snap a photo that I could’ve used in this post, ha.
It’s no longer there, however. It was demolished in 2003. But you can see a photo of the replica on The Mickey Blog.
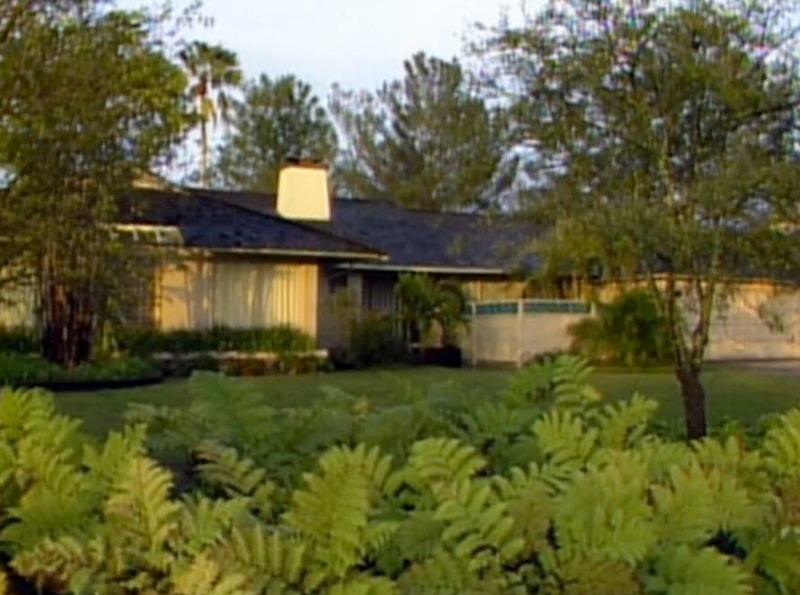
![]()
The Real “Golden Girls” House Today:
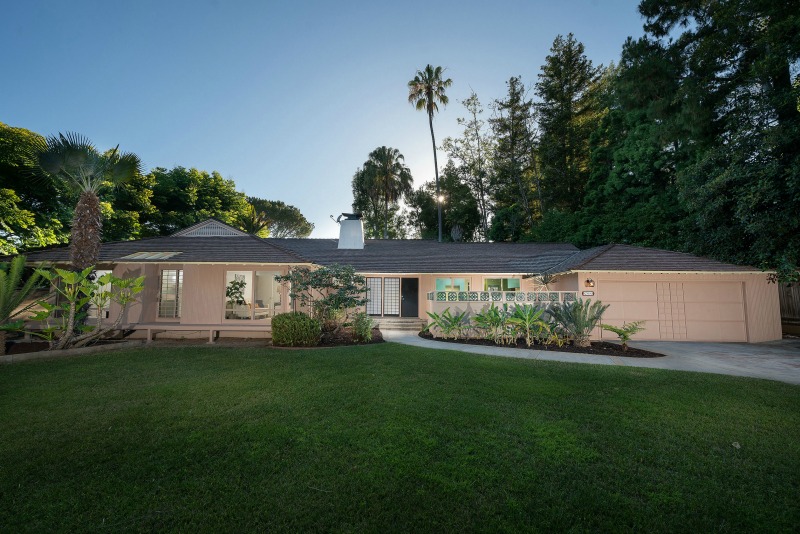
An article in Variety reports:
The structure’s unique architecture is best described as a tasteful blend of Japanese and Hawaiian plantation styles, and it was constructed in 1955 by SoCal Edison attorney David Noble Barry III and his wife Margaret Carr Barry, after they were inspired by the midcentury modern home that David’s father owned in Hawaii.
The couple lived in the L.A. digs for over 60 years, until their respective deaths in 2017 and 2019; the property is now being sold through a trust.
The Barrys agreed to have their house featured on the show for a small fee and loved having their famous home be seen on a national platform, though they were reportedly not sitcom fans and didn’t watch the show.

The Vaulted Living Room
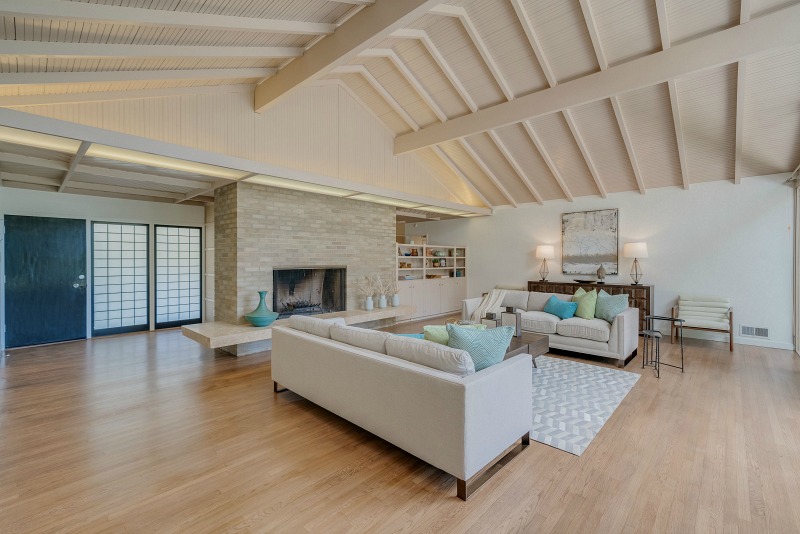
Until recently most of the floors had been covered with wall-to-wall carpeting.
Thankfully that’s all gone, revealing the original hardwood flooring.

The listing says, “A distinctive Japanese engawa, or perimeter aisle, borders the home. It widens into a veranda in front of the living room, where the skylit beamed ceiling soars out to cover it.”
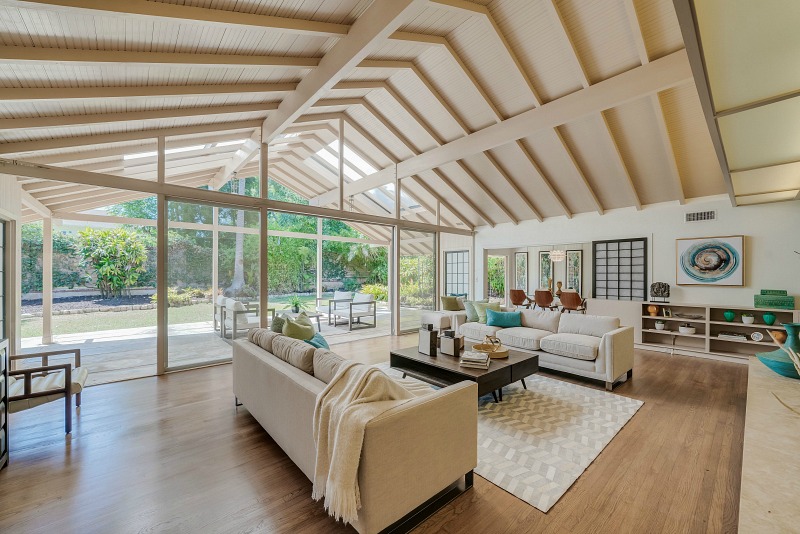
The Living Room Set on TV:
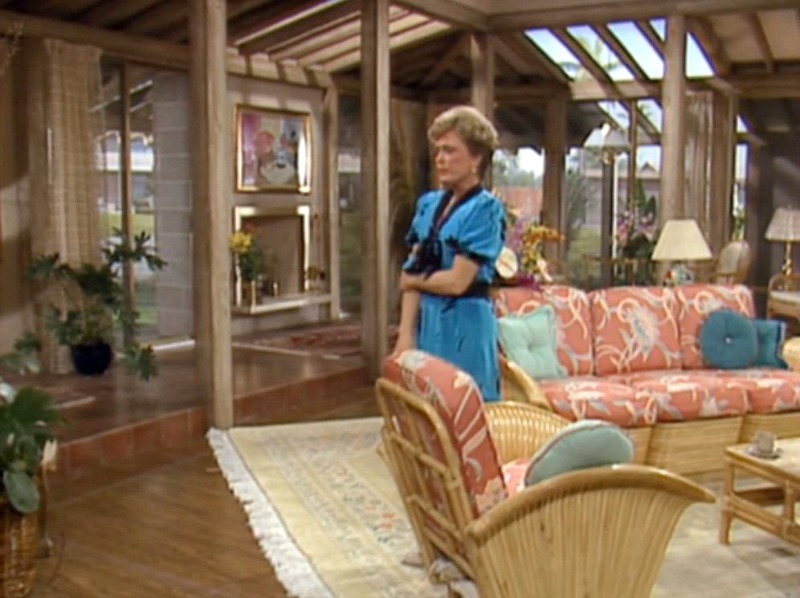
The “Golden Girls” living room also had vaulted, beamed ceilings, skylights,
and glass doors that opened to a covered porch and large back patio.

However, the decorating was much more “1980s vacation home in Miami” than in the real house.
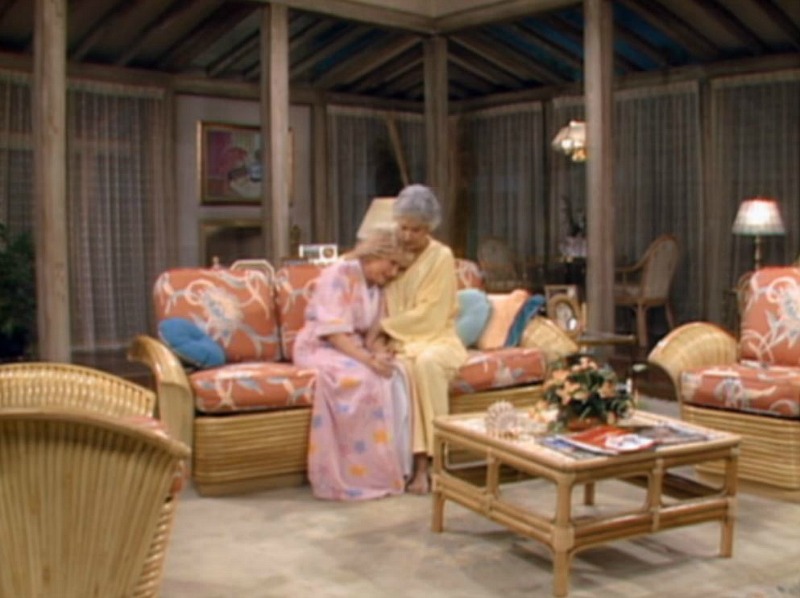
Many of the descriptions of the show I’ve come across refer to the women as “retirees.” But Dorothy, Rose, and Blanche all still had jobs on the show.
Rue McClanahan was only 51 when it premiered, and the others were in their early ’60s, which seems a lot younger to me now than it did when “The Golden Girls” was airing!
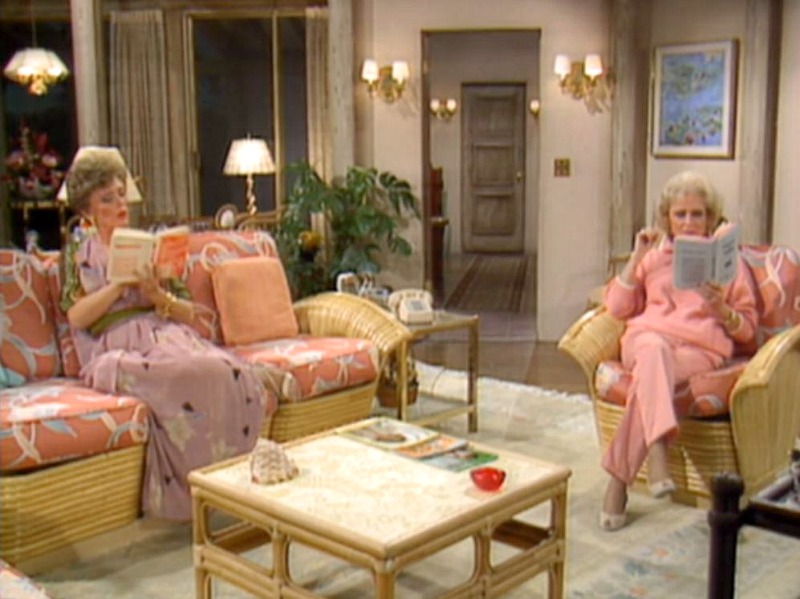
The Dining Room
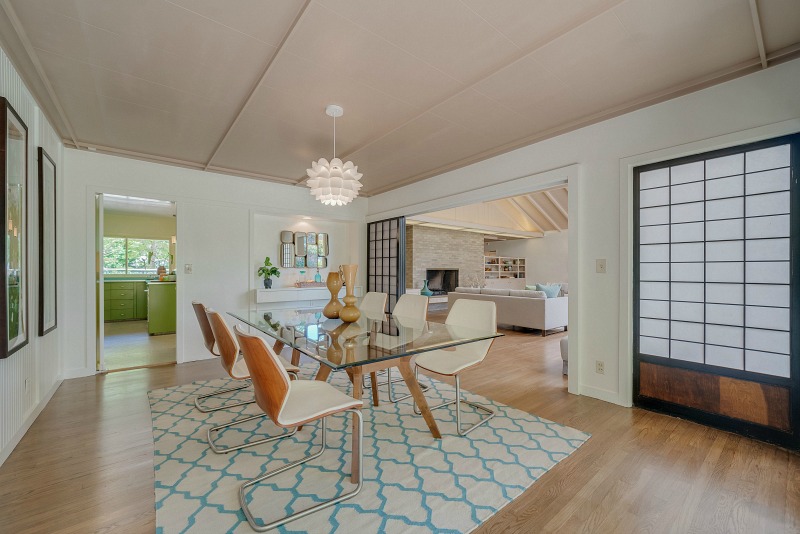
According to the listing:
Inspired by the beauty of Mid-Century Japanese/Hawaiian architecture, award-winning Hawaiian architects Johnson and Perkins were commissioned to design this 4-bedroom dream home, custom built in 1955.
Floor to ceiling glass, clerestory windows and ultra-high beamed ceilings create expansive volume and visual transparency perfectly connecting indoors and out.
Natural colors and textures create a tranquil atmosphere and sliding shoji screens and built-in cabinetry subtly define space.
Pristine original oak floors and the original turquoise, avocado and yellow kitchen are among the beautifully preserved period details.
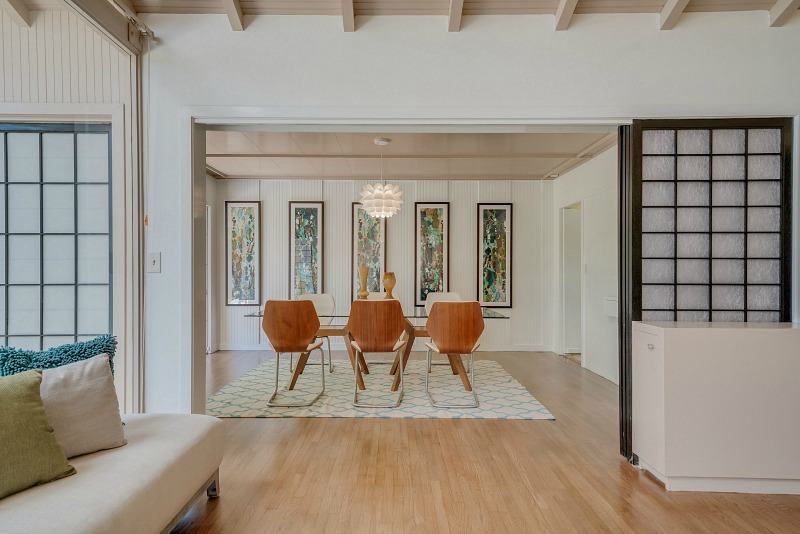
The Retro Green and Turquoise Kitchen
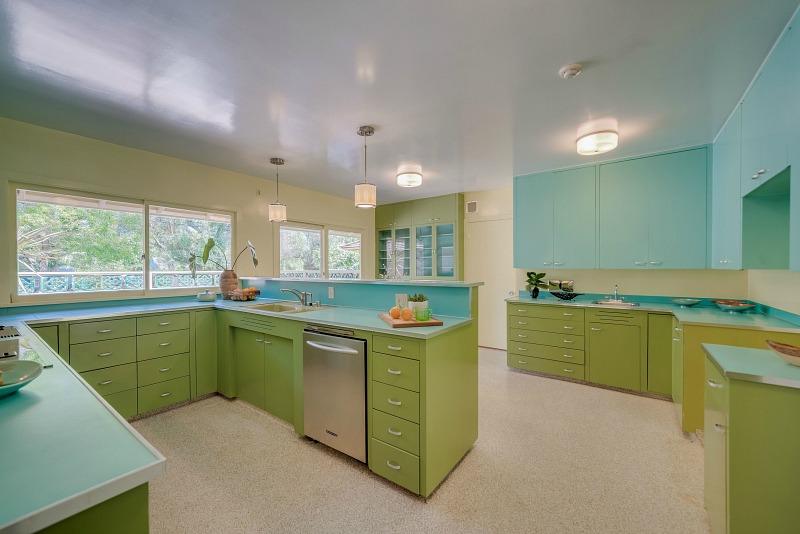
The original 1950s kitchen was a pleasant surprise.
I wish the show had taken a cue from it and gone with fun colors like these.

The listing says, “Among the other beautifully preserved period details is the original tricolored kitchen with turquoise Formica, turquoise and avocado cabinets and yellow accents.”

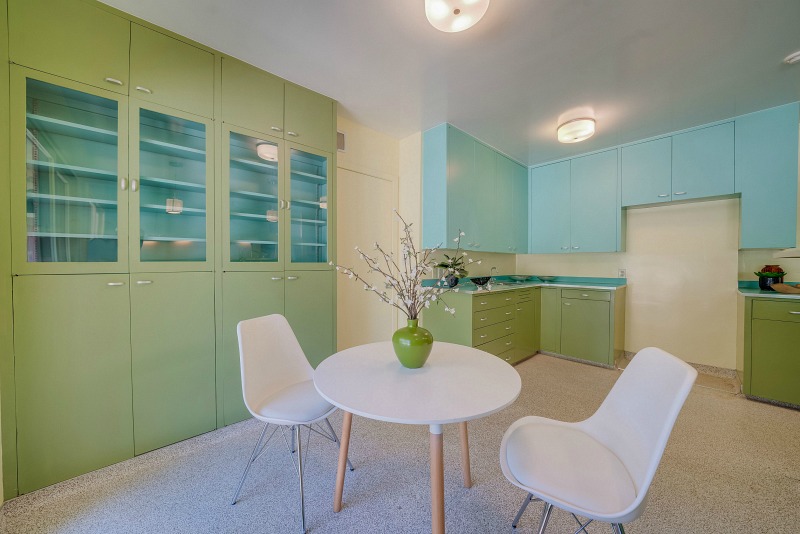
The Kitchen Set on “Golden Girls”

According to Mental Floss, the kitchen set had been used on another show first.
In 1982 it appeared in a sitcom called “It Takes Two” starring Richard Crenna and Patty Duke Astin as a dual-career couple raising their teenagers, who were played by Helen Hunt and Anthony Edwards.
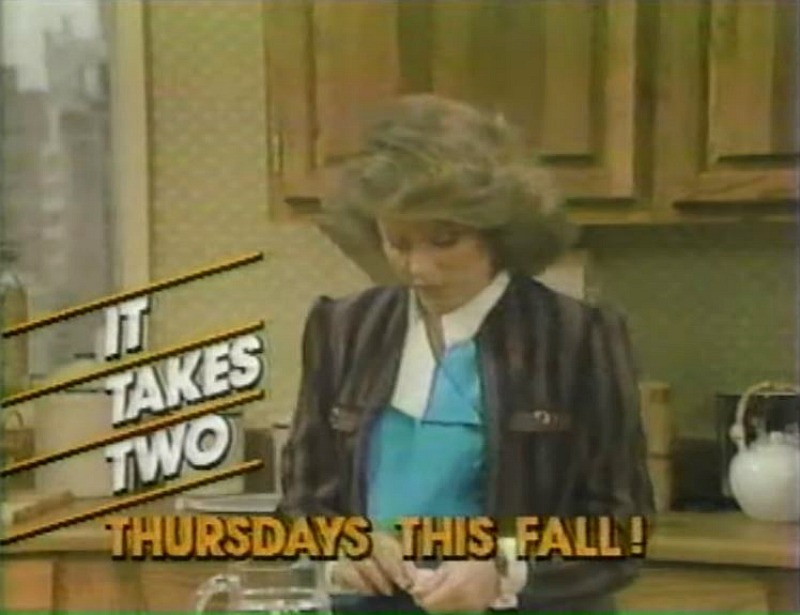
I found an old clip from “It Takes Two,” and here’s how the kitchen looked on that show:
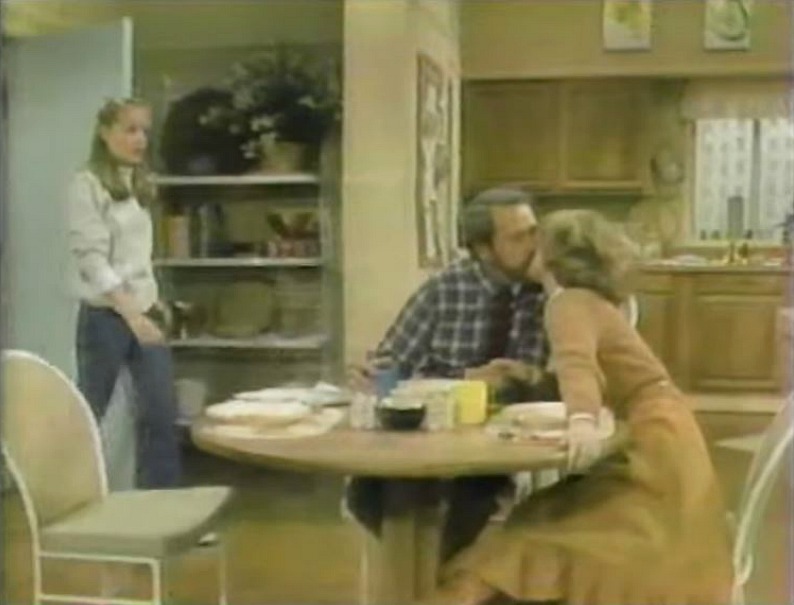
It had the same swinging door, wood cabinets, wallpaper, yellow valance, round table,
butcher’s block and baker’s rack when “The Golden Girls” premiered in 1985:

Later in its run, the kitchen underwent a few changes — most notably the new wallpaper:
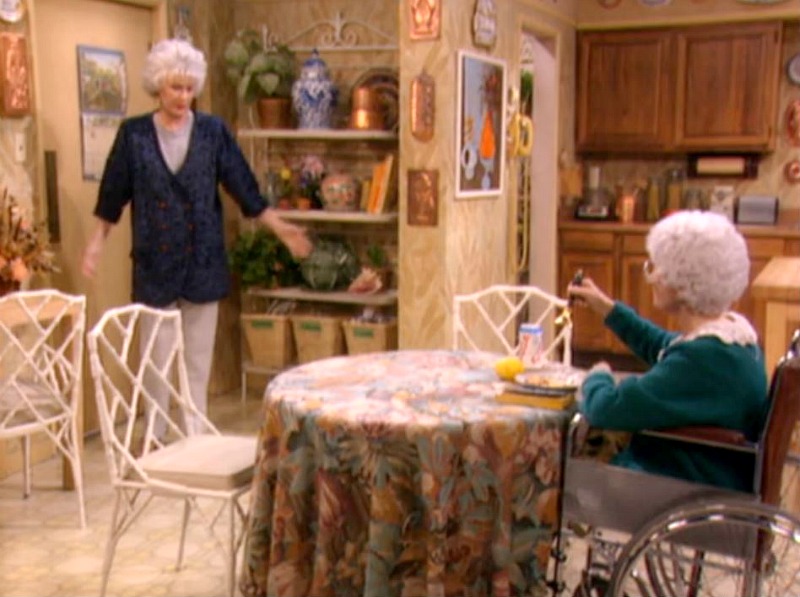
Although Estelle Getty played Bea Arthur’s 80-year-old mother Sophia on the show, in real life she was actually a year younger than her onscreen daughter.
Originally Getty’s Sophia was going to be an occasional guest star, but audiences loved her so much they decided to make her a permanent addition to the household.
Actor Charles Levin had been cast as their live-in cook and friend, a gay man named Coco, but he disappeared after the pilot episode and Sophia took over in the kitchen.

The real house has 4 bedrooms + 3.5 baths and a total of 2,900 square feet.


Blanche’s Bedroom:

Betty White says she was originally supposed to play Blanche, and Rue McClanahan was going to play Rose.
They wanted to play different kinds of characters than they had in the past and asked if they could switch.

Rue McClanahan loved Blanche’s wardrobe so much that she took many of the outfits home with her.
An article about the sale of her apartment after her death reports that she turned a room into an extra closet to hold them all. You can see the listing photos of her former home here.
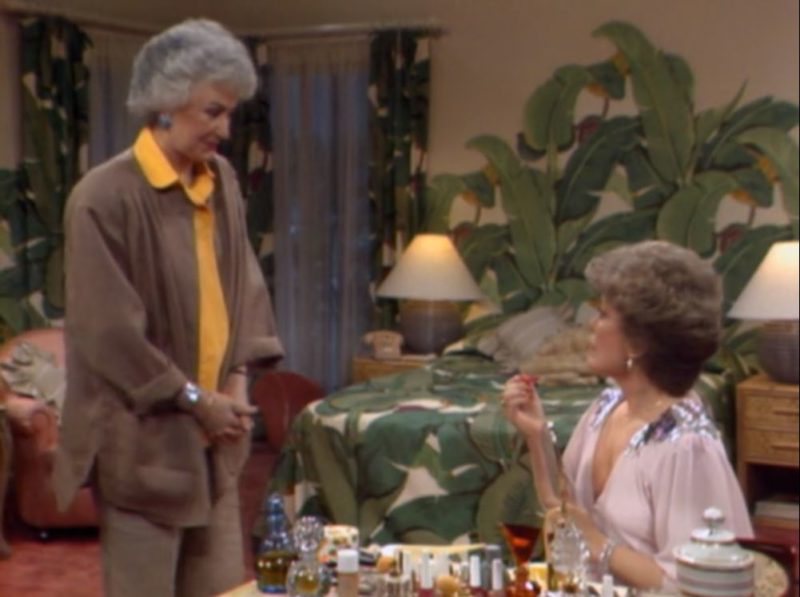
The Living Room Opens to the Covered Porch and Patio:

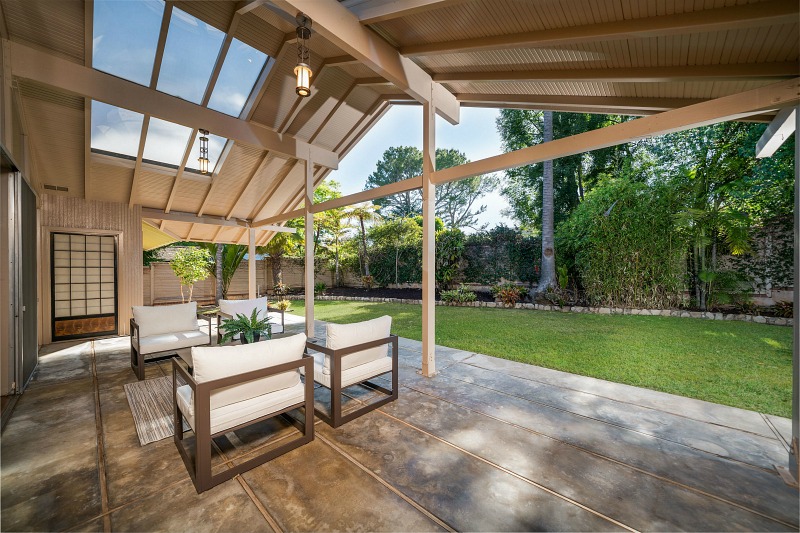
They had a similar porch and patio on “Golden Girls:”

In 1992 they took a stab at a spin-off called “The Golden Palace” with Sophia, Blanche and Rose running a hotel with help from Cheech Marin and Don Cheadle.
Remember that one? I didn’t! Apparently it was canceled after only one season.
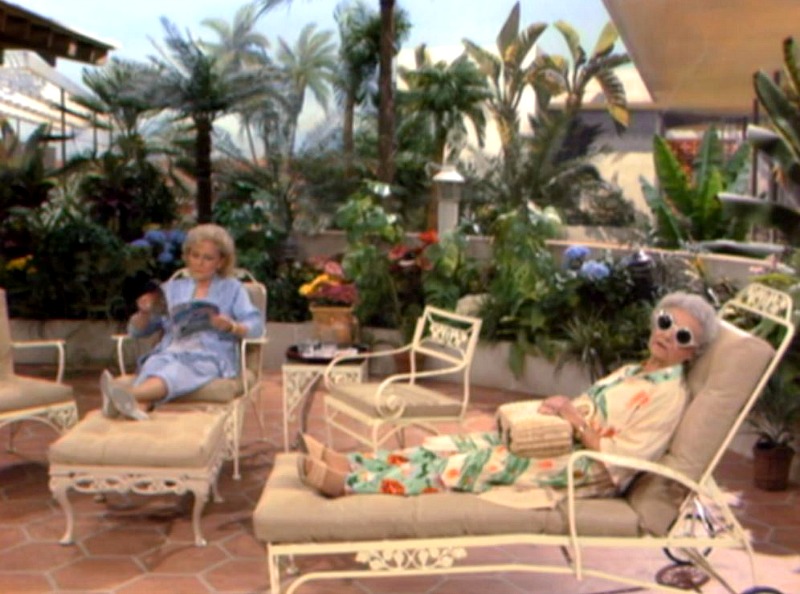
Last month Hulu removed an episode from its streaming platform in which the ladies were wearing mud masks and a blackface joke was made. You can read about on Deadline.
That joke didn’t age well, but I was surprised by how funny many of the episodes still are nearly 30 years after the sitcom went off the air.
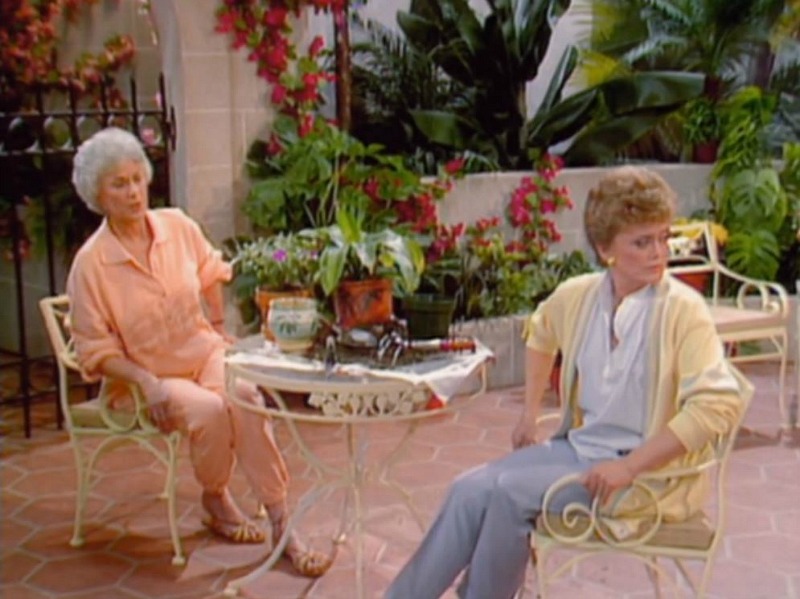
The Back of the House:
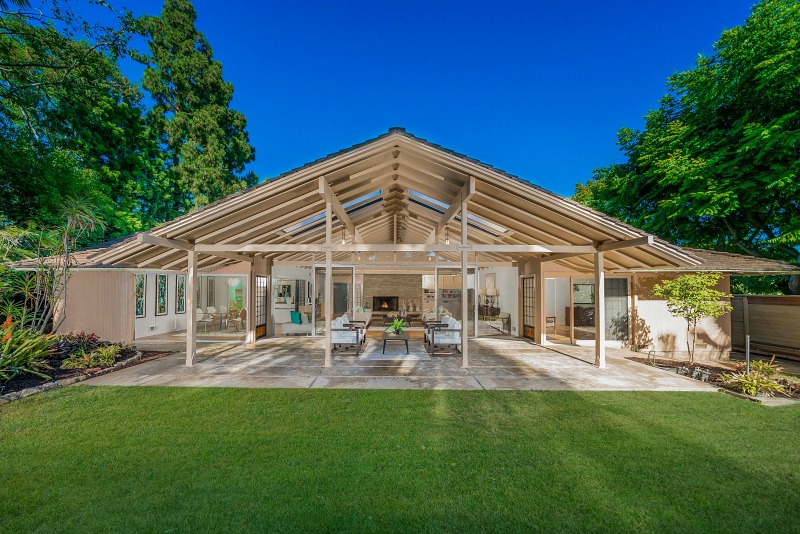
An Aerial View of the Property:

The Exterior of the House in the 1980s on TV:
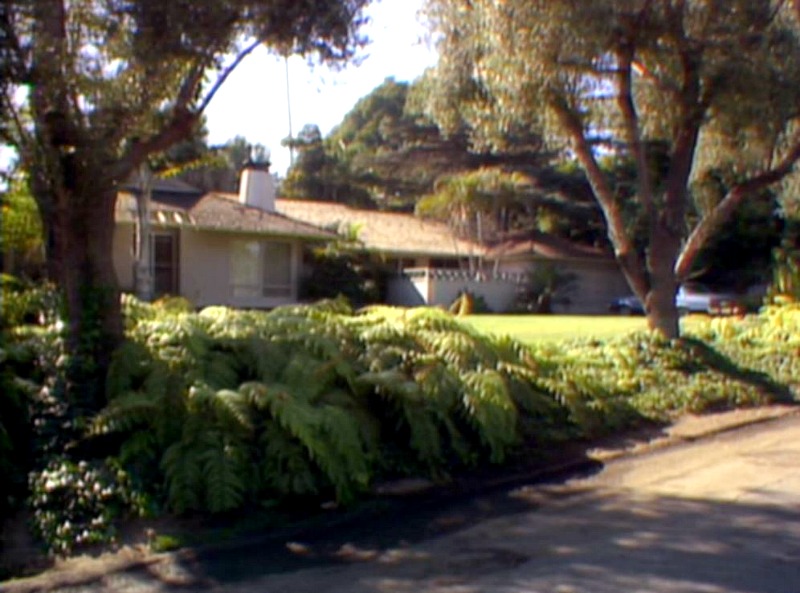
Variety reports:
In addition to being architecture and design enthusiasts, the home’s former owners also apparently dabbled in collecting exotic plants. The property’s grounds are dotted with an unusual species of palm trees, and the lush landscaping includes several eye-catching tropical specimens.
Surrounding the perimeter of the house is a Japanese engawa, a wraparound porch, that connects to the home’s veranda in the back, which offers up the perfect place to lounge in the hot summer months. “Golden Girls” location scouts were initially drawn to the home’s flourishing flora since it gave off more of a Miami vibe than most L.A.-area properties.
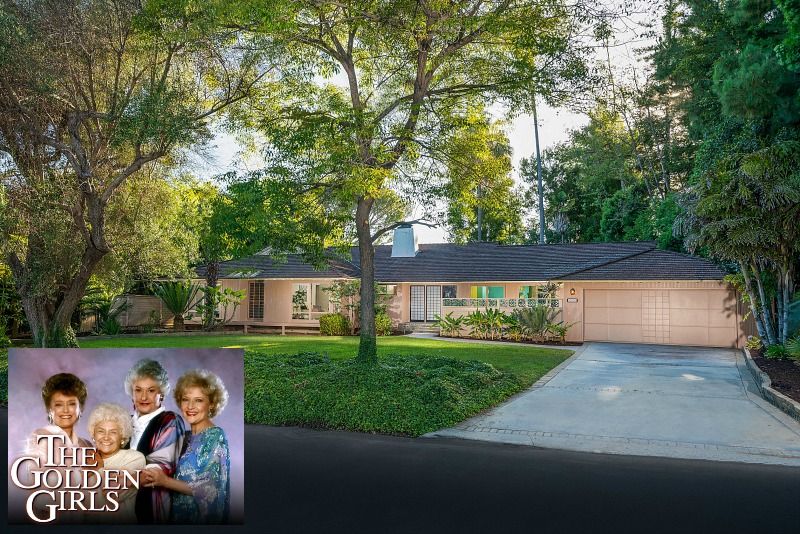
You can stream all seven seasons of “The Golden Girls” on Hulu, which is where I took these screenshots. The other photos were provided by the listing agent.
Update: The house sold for more than $1 million over asking, at $4,000,260.
For more photos and information about 245 N. Saltair in Brentwood,
check the listing held by Rachelle Rosten of Douglas Elliman.
Photo credit: Brandon Valente, Brandon V Photography.
Visit my TV & Movie Houses page to see more, like the one from “Full House.”






