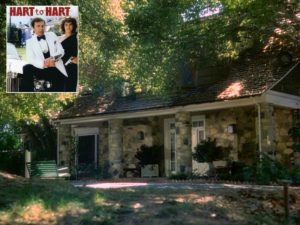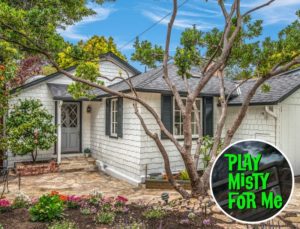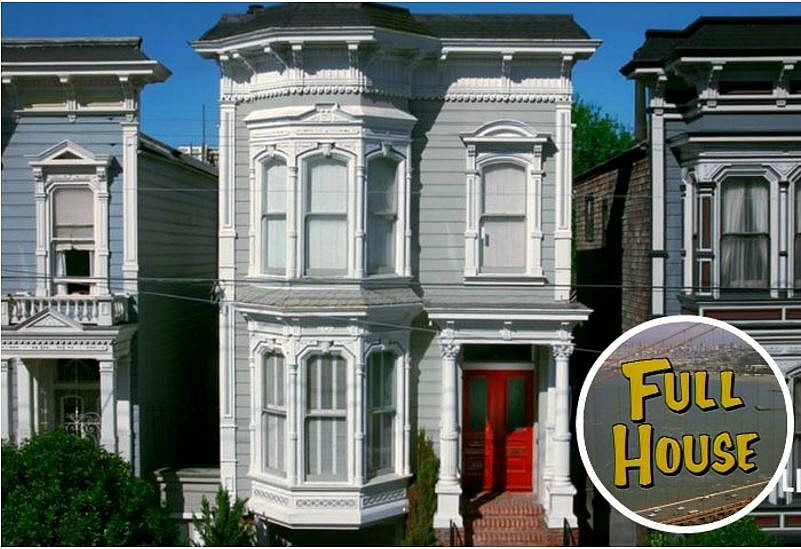
The family-favorite sitcom “Full House” hit airwaves back in 1987 with this shot of the iconic three-story home where the Tanner clan lived. It became such a huge tourist attraction in the years since that the former owners painted it a dark purple. When that failed to throw fans off the trail, they sold it in 2016.
In a fun twist, “Full House” creator Jeff Franklin bought it, vowing to restore it to its original look. He made good on that promise, and it’s purple no more! He also intended to give the interiors a “Full House” makeover so they’d resemble the sitcom sets for fans to tour, but the neighbors protested.
Instead, he put $2 million into a massive renovation of the house to turn it into a “modern, high-tech Victorian,” as Compass agent Cindy Ambuehl described it.
Now it’s back on the market, so let’s take a look!
![]()
The “Full House” Victorian
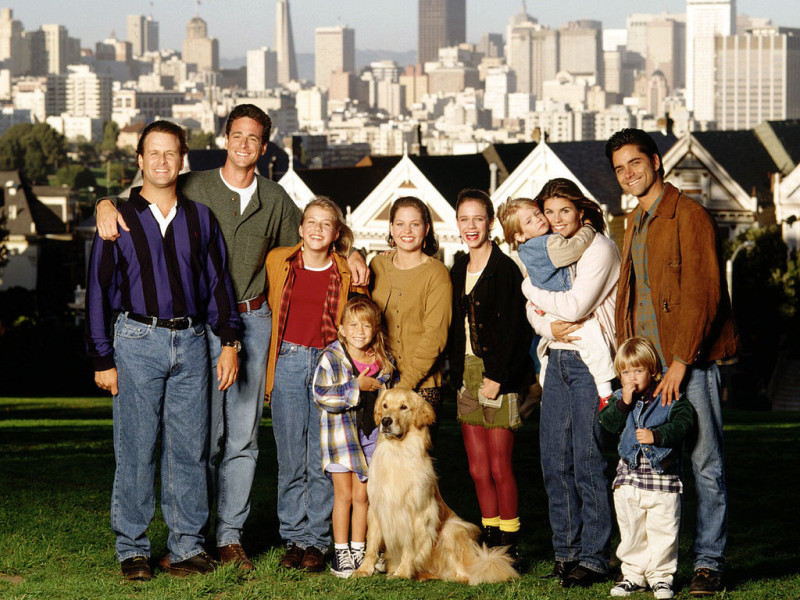
Some viewers assumed it was one of the “Painted Ladies” shown in the opening credits at Alamo Square Park,
but the real thing is actually about 12 blocks away, at 1709 Broderick Street.
Here’s how the house looked in an aerial view that was shot for the unaired pilot:
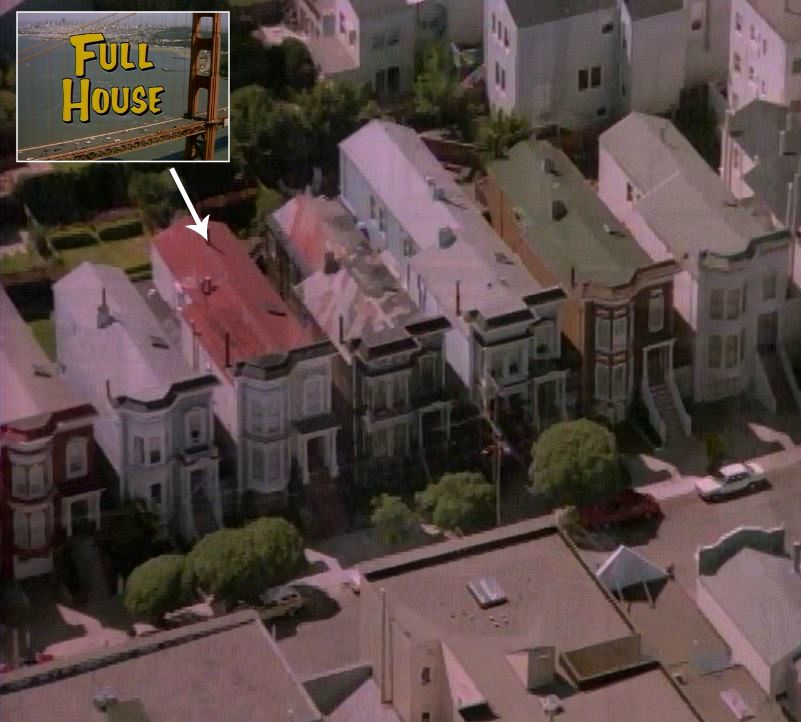
The house had red double doors on “Full House.” Later, frustrated homeowners painted the house
eggplant, planted a tree to provide some privacy from the street, and put a gate across the front steps.
After Jeff Franklin bought it, he returned it to the look it had in the 1980s:

The doors were even red like the ’80s version for a while, as you can see in this photo Franklin posted on Instagram.
Jeff Franklin originally wanted to remodel the interiors to match the sets on “Full House” — an idea that HGTV has since had with another iconic TV sitcom, transforming the old “Brady Bunch” house to look like it once did onscreen.
According to The Stamford Advocate, “He acquired all the necessary building permits, and that’s when neighbors in Pacific Heights raised a ruckus. They feared the house would become even more of a tourist destination. Devoted fans of the show already flock to the site on a daily basis and cause commotion in the neighborhood.”
“The Agency’s Rachel Swann, who is co-listing the property with Compass’ Cindy Ambuehl, says she reached out to HGTV about six months ago to see if it’d like to purchase the place. She wanted to gauge the network’s interest in working on a project much like the Brady Bunch house, but she heard nothing back for months. Recently, she did get a call from network officials expressing interest.”
But it was too late at that point — the “Full House” had already been remodeled by architect Richard Landry and designer Rhona McShane.

The listing says:
Rare opportunity to own an 1883 Charles Hinkel Lewis home that has been impeccably renovated to please even the most discerning tastes, with a touch of iconic flair. This Richard Landry-designed home is sleek with soaring ceilings, skylights and a masterful floor plan that allows for exceptional light and movement throughout, creating an ethereal residence that offers comfort, class and opulent finishes.
The top floor features a sexy master suite with walk-in closet and gorgeous, stylish bath. Two additional bedrooms and guest bath complete this level. The gracious main living level features a bold kitchen that strikes a pose against a large backdrop of open living spaces with powder room, custom cabinetry, Calacatta Oro, Viking appliances and second living room with fireplace.
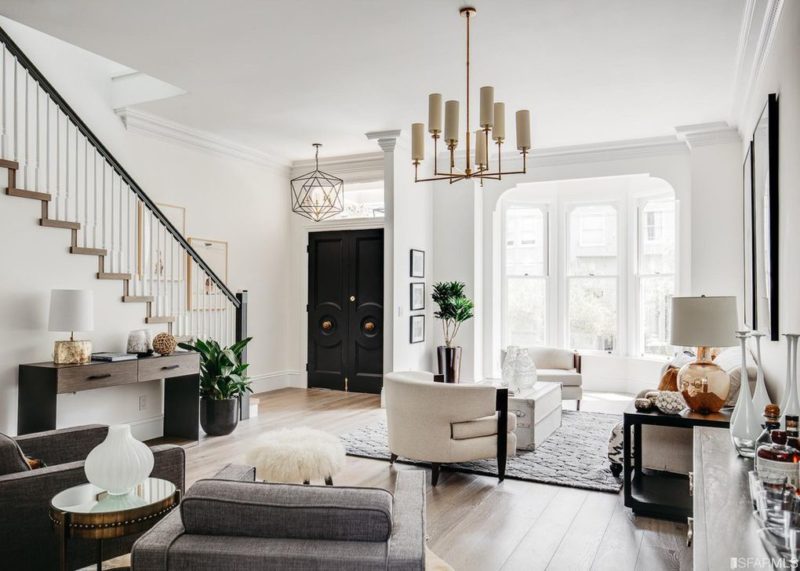
When it was for sale in 2016, it looked very different, with darker floors and a lot of wallpaper.
They’ve also knocked down a few walls since then.

The Tanner family living room looked a bit bigger, and much more ’80s, on TV:

The “Fuller House” spin-off on Netflix didn’t change the look of the sets too much (below):

The real house today has white walls and a more modern vibe:

Listing agent Rachel Swann says, “It was a great house when Franklin bought it, but they’ve done a stunning remodel. They’ve opened up the living spaces to give it more flow and movement.”


The three-story home has 4 bedrooms, 3 baths + 2,500 square feet.

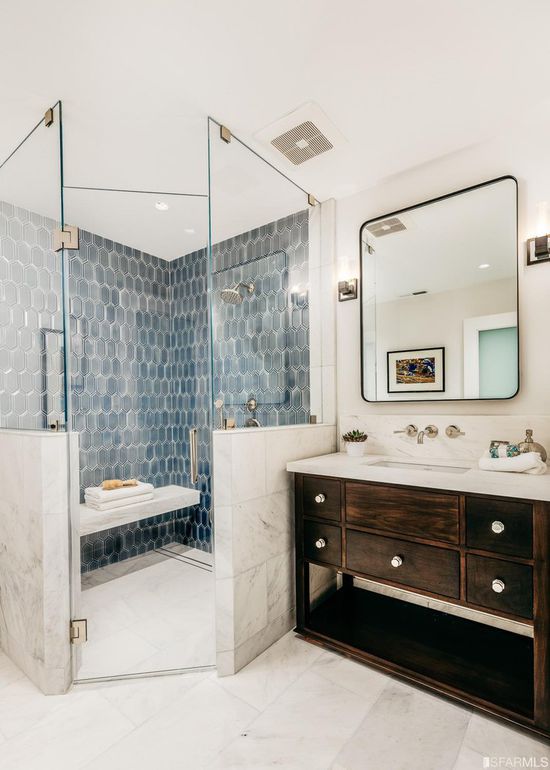
The Kitchen

The new kitchen has custom blue cabinetry, Calacatta Oro marble, and Viking appliances.
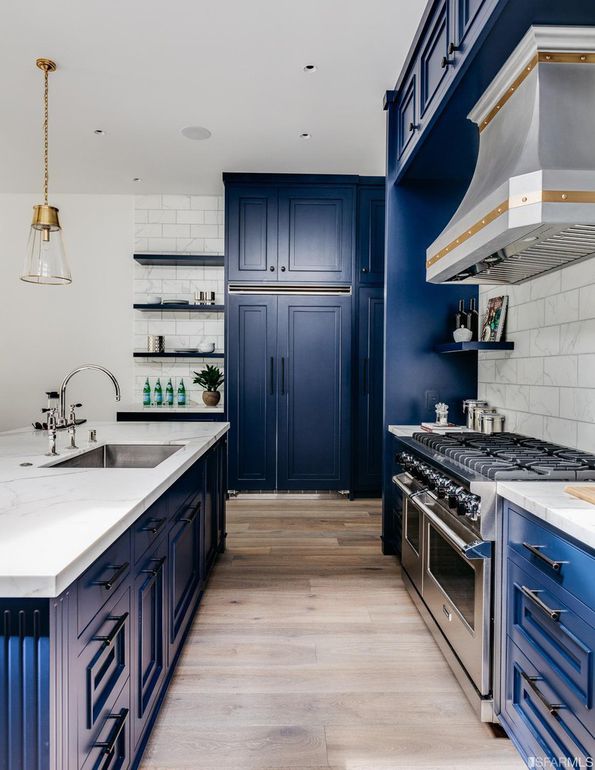

The kitchen opens to a large family room:

This is what the kitchen looked like on “Full House:”
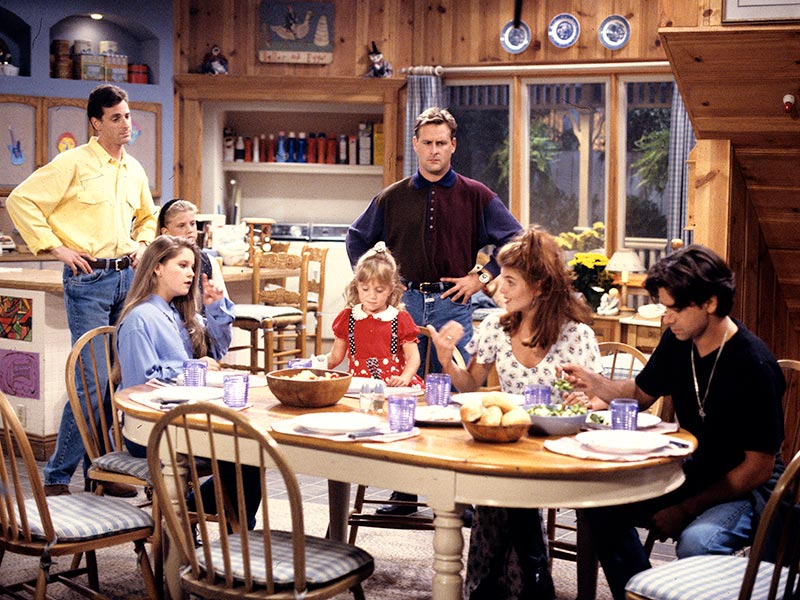
The kitchen is still recognizable on “Fuller House:”
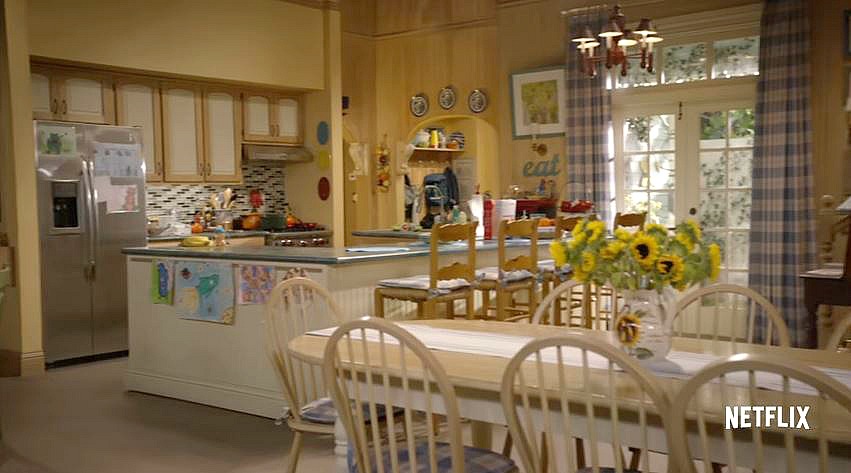
House Beautiful explains, “The show was banned from filming the outside of the Victorian after Full House‘s first shoot in 1987. But since he bought the home in 2016, Franklin’s ownership allowed production on ‘Fuller House’ to capture new footage used for the show’s sequel.”
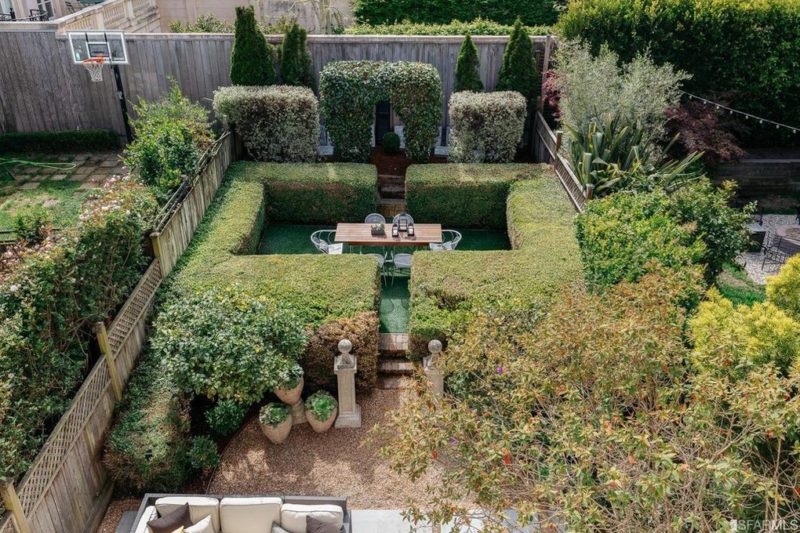
The garden has a special gift for the new owners: cement tiles with the handprints and signatures of the “Full House” cast.
“The home will always have tremendous emotional significance to me,” Jeff Franklin said. “It is a symbol of the shows I love, and the second family I have formed with the casts of ‘Full’ and ‘Fuller House.’ Now that ‘Fuller House’ is ending, I [have put] the home back on the market. I hope to find a buyer who wants to make it a full house once again.”
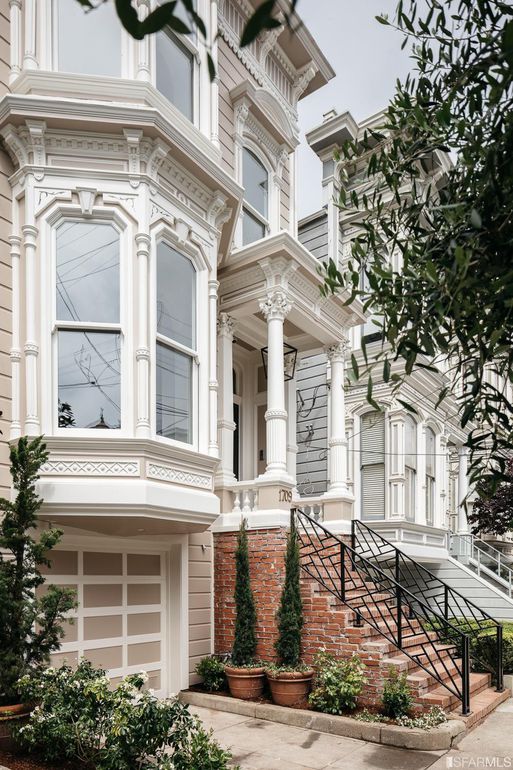
Credits:
- Photography: Christopher Stark
- Architect: Richard Landry
- Interior Designer: Rhona McShane
- Staging: Green Couch
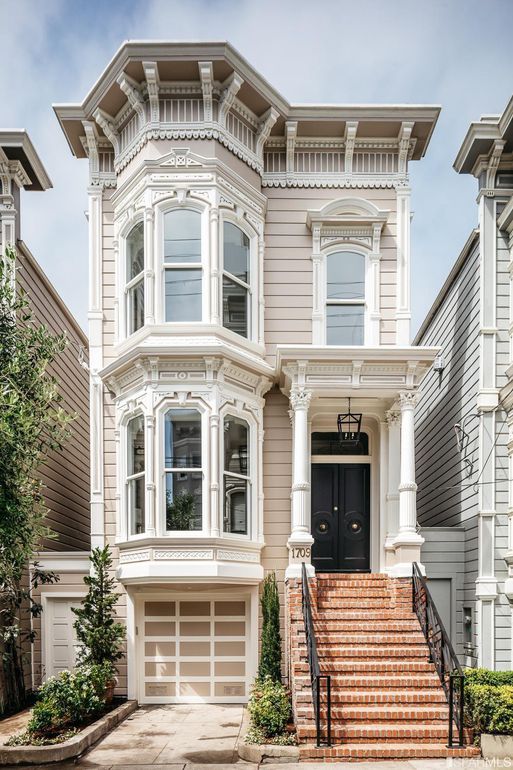
For more photos and information about 1709 Broderick:
- The listing held by Rachel Swann at The Agency and Cindy Ambuehl at Compass
- The article in the San Francisco Chronicle
- The article in The Stamford Advocate
- See how it looked the last time it was for sale
- Fun Facts About the Sets on “Full House”





