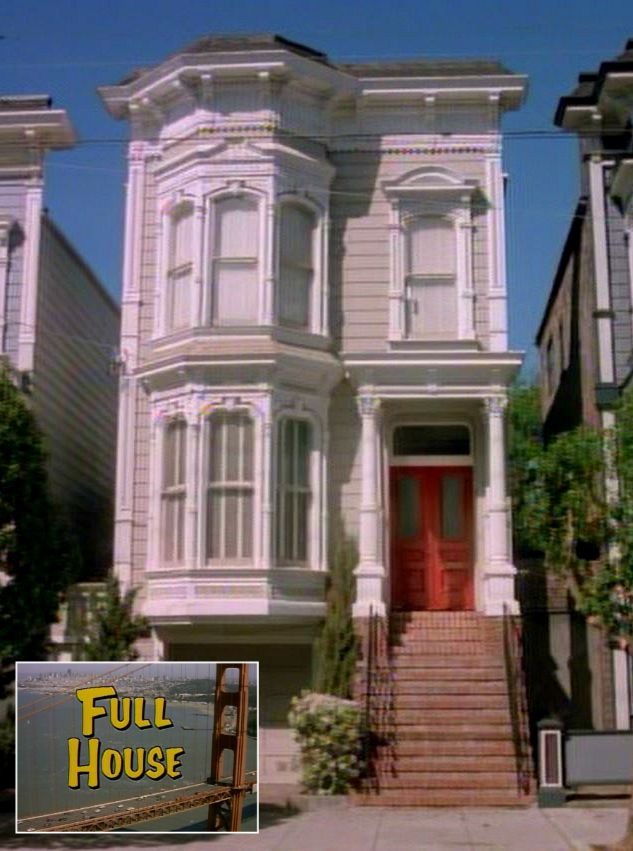
Everywhere you look, people are talking about the classic family sitcom “Full House,” even though the show’s final episode aired in 1995. There was an “Unauthorized Full House Story” on Lifetime, and a reboot called “Fuller House” is in the works.
So let’s take a look back at the famous Tanner Victorian in San Francisco and then see how different it looks like today!
*2019 UPDATE: “Full House” creator Jeff Franklin purchased this house in 2016. After giving it a major makeover, it’s back on the market.
Fun Facts About “Full House” and the Tanner Family’s Victorian

The Tanner Victorian Isn’t One of the “Painted Ladies” of Alamo Square:
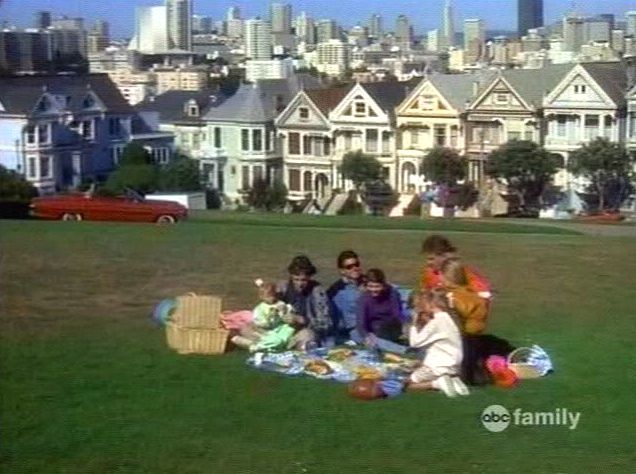
The house used for exterior shots is not one of the seven “Painted Ladies” that make up the colorful row of Victorian houses shown behind them when the Tanner family picnics at Alamo Square Park.
A lot of fans go looking for it in the Western Addition neighborhood, but it’s actually more than 12 blocks away on Broderick Street.
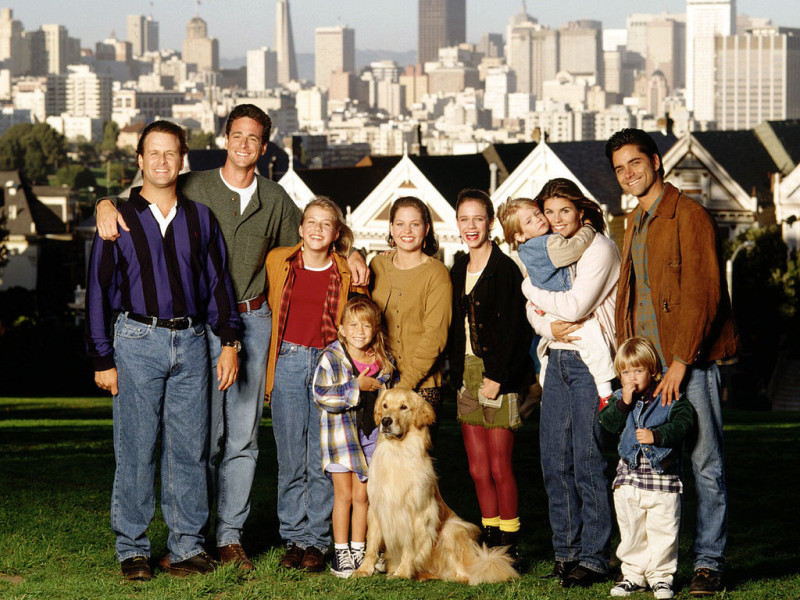
The establishing shots for the opening credits were taped in one day in San Francisco. After that, I believe the only time they were actually filming on location was for an episode in the final season when Michelle tries to walk Comet by herself and he gets away from her.
Aerial View of Tanner House Shown in the Unaired Original Pilot:
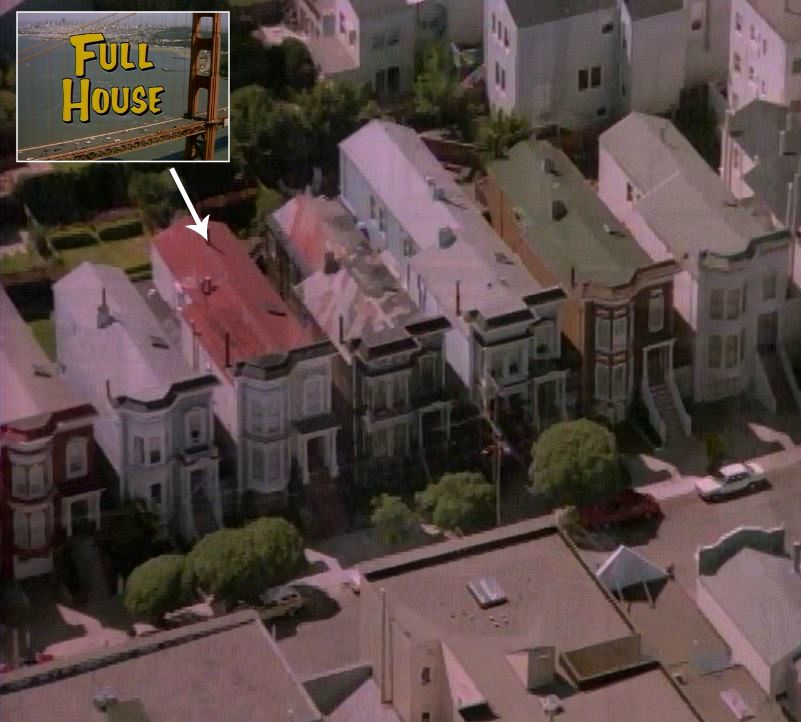
On the show they say their address is 1882 Girard Street.
I searched on Google maps but couldn’t find an address that high on Girard, so I’m guessing it was made up. If anyone knows differently, fill us in!
A fan pointed out that in close-ups of the front door, the address is 1892:
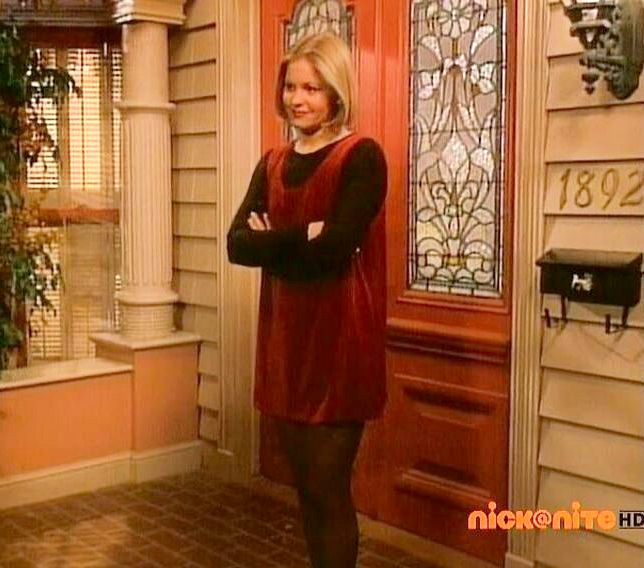
The Interior Sets Were Created at the Warner Bros. Burbank Studio

The inside of the house looks a lot more spacious on TV than the exterior suggests.
In the final episode they poke fun at this by having Michelle, who has temporarily lost her memory, say, “You all live here? I hope the inside is a lot bigger than it looks on the outside!”
The Living Room in the Pilot Episode of “Full House:”

John Posey as the Original Danny Tanner in the Unaired Pilot:

Can you imagine being the guy who was almost famous as the Tanner dad, only to get a call saying your role had been recast after the pilot was taped and picked up by the network?
They have the original pilot on the Season One DVD, and it’s fun to watch both versions — with the original Danny, played by John Posey, and then with Bob Saget, who was hired at the last minute to replace him. Posey did a good job, but it’s just not the same. I’m not sure “Full House” would’ve have become such a cult favorite without Saget.

Look at all those silk plants they decorated the upstairs landing with. Takes me back to the ’90s when we were all putting fake ivy everywhere!
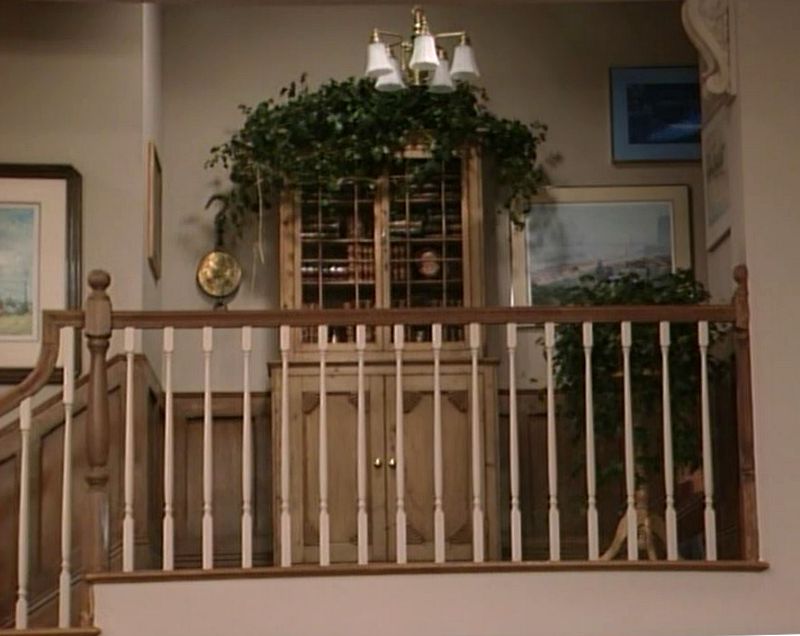
The Upstairs Hallway in the Original Pilot:

Michelle’s Nursery in the Pilot:
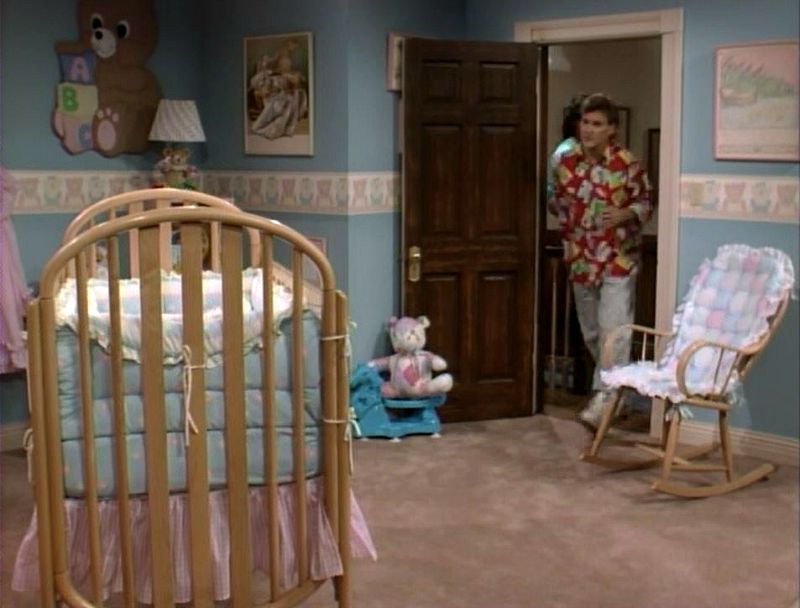
DJ & Stephanie Share a Room in the Beginning:
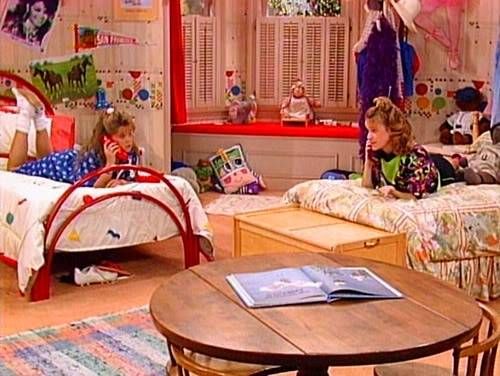
And then Stephanie and Michelle do:

The Bathroom:
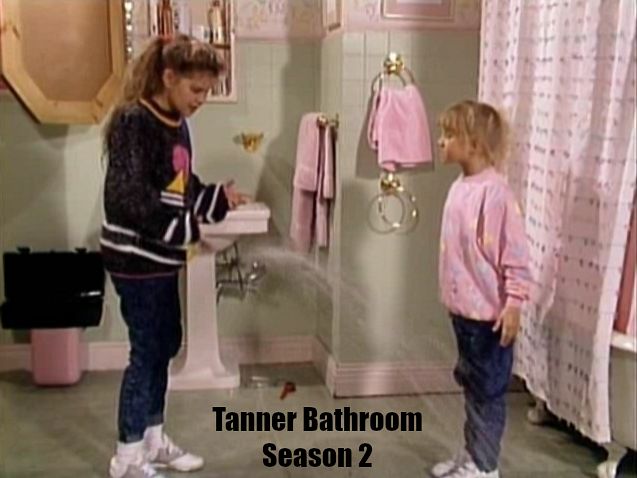
As the site WTFFH points out, the main bathroom in the house changes from Season 2 to Season 5.
At first it has a tile floor, green tiled walls, and a sink on the same wall as the tub.
But in Season 5, it has carpet, pink tile and the sink has moved to a different wall:
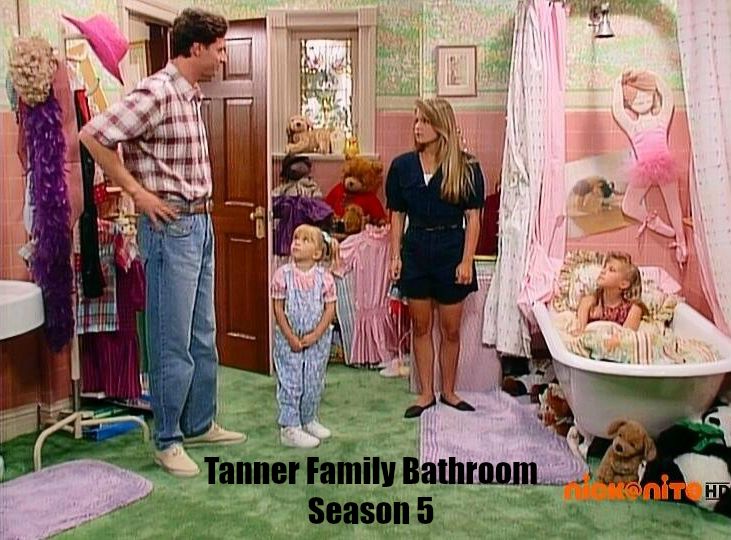
Jesse’s Magic Attic Apartment:

I love how Jesse and Becky have this spacious attic apartment in a house with a flat roof. 😉
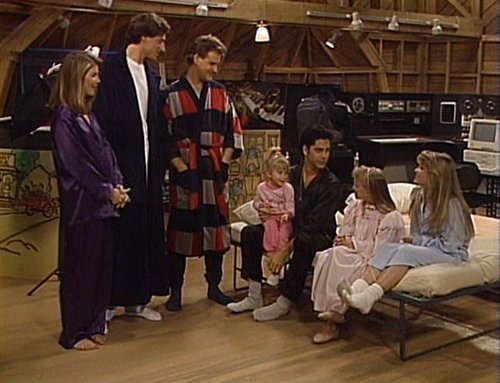
Jesse & Becky’s Twin Boys Got Race Car Beds:
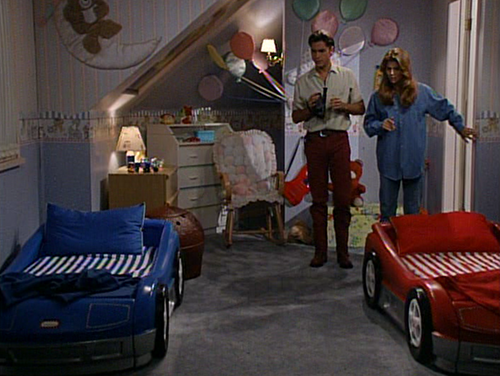
Possible Floor Plans for the Tanner House:
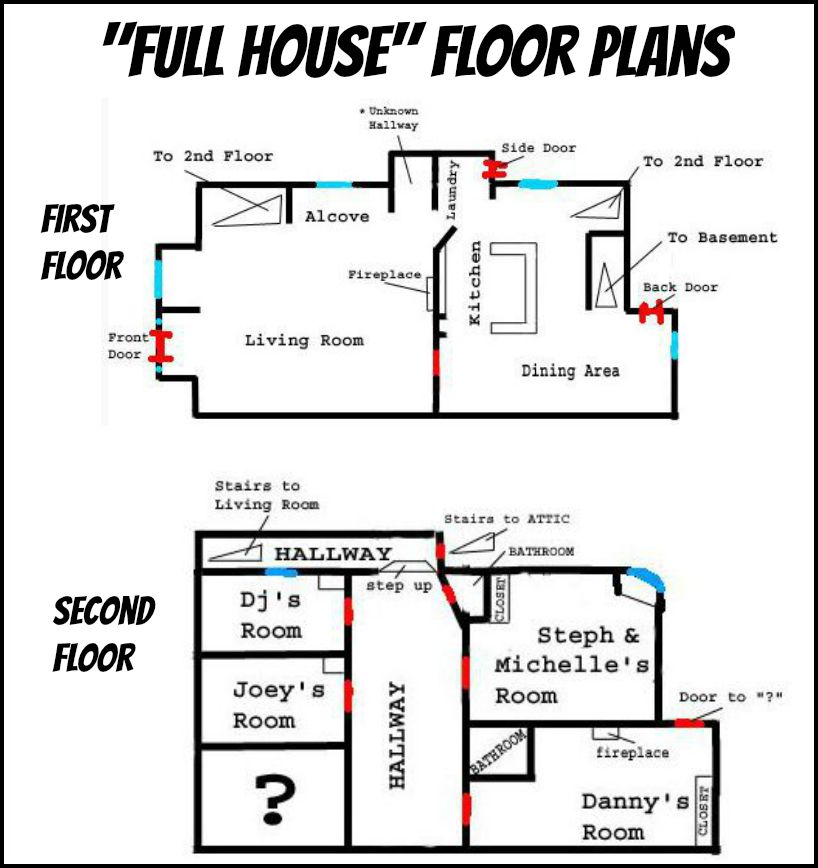
I found these floor plans posted by an uncredited fan on a message board.
He/she noted that they were just a “rough draft,” but it helps to visualize how everything in the house connects.
The Living Room in the Final Season:

Not much had changed since the pilot, although you’ll notice the fabric is slightly different on the sofa and the second sofa that originally faced it was replaced with two blue barrel chairs.
It doesn’t seem like much seating for a family this size, does it?
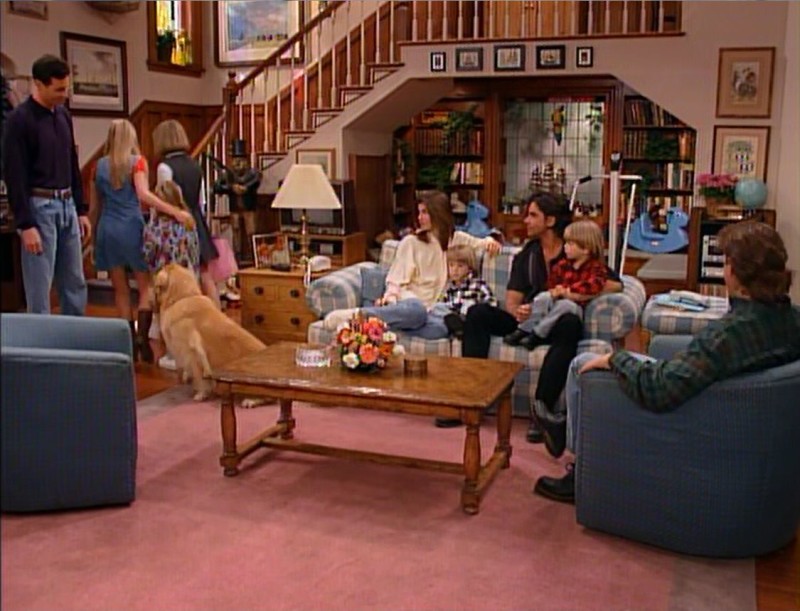
They move the TV over when they want to watch something:

A Rare Shot of the “Fourth Wall” in the Tanner Living Room:
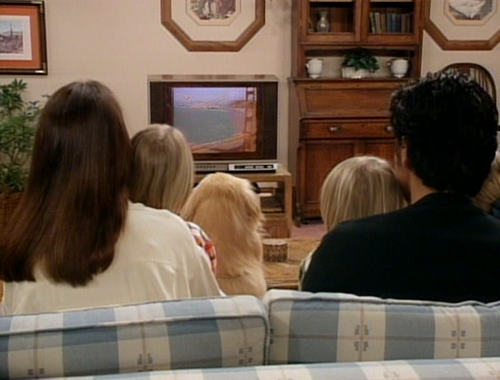
They were watching the opening credits of their own show! So meta.
What’s Back There?
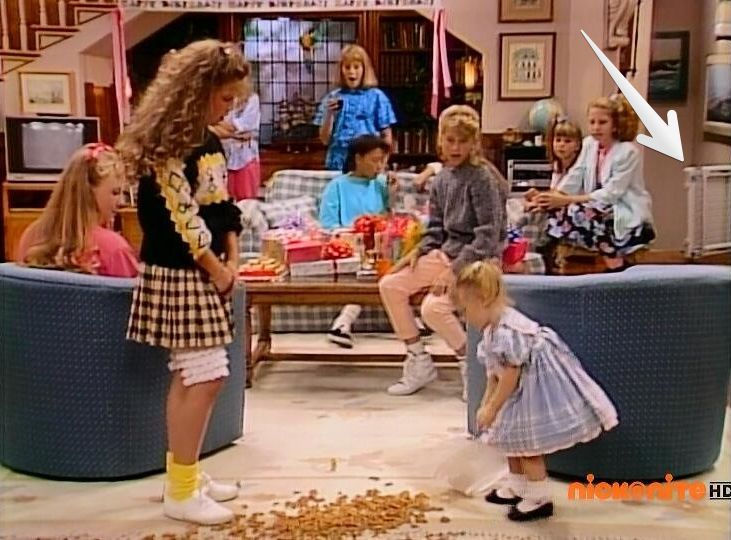
As the blog WTFFH points out, the hallway behind the living room changes from time to time.
Sometimes it looks like it might be the stairs to the basement with that baby gate guarding it.
In Season 4, a girl Danny’s dating is directed back there to use the bathroom:

Then in later years, there appears to be just a wall:
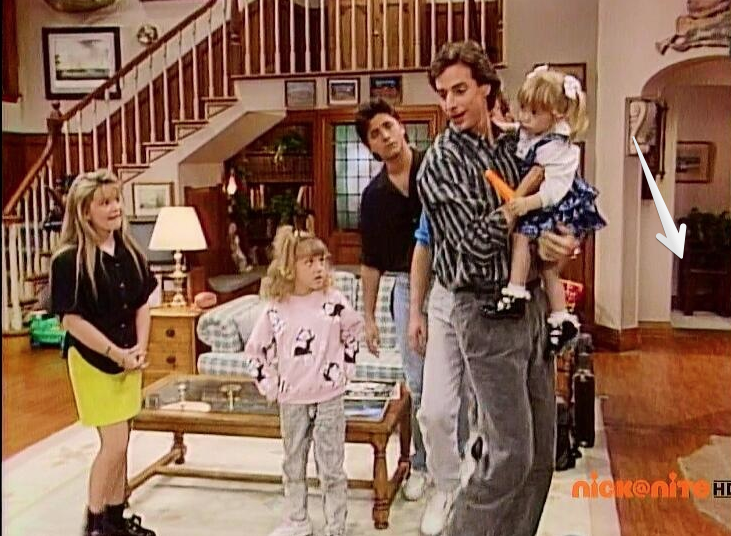
Fireplace:
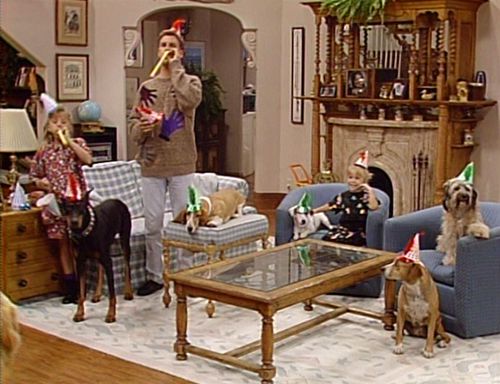
The show was originally going to be called “House of Comics” about three comedians living together, but the network wanted a more family-oriented story.
One of their top choices to play Danny Tanner was Paul Reiser, but he turned it down.
If he’d accepted, then we might not have had “Mad About You.”

The Kitchen:
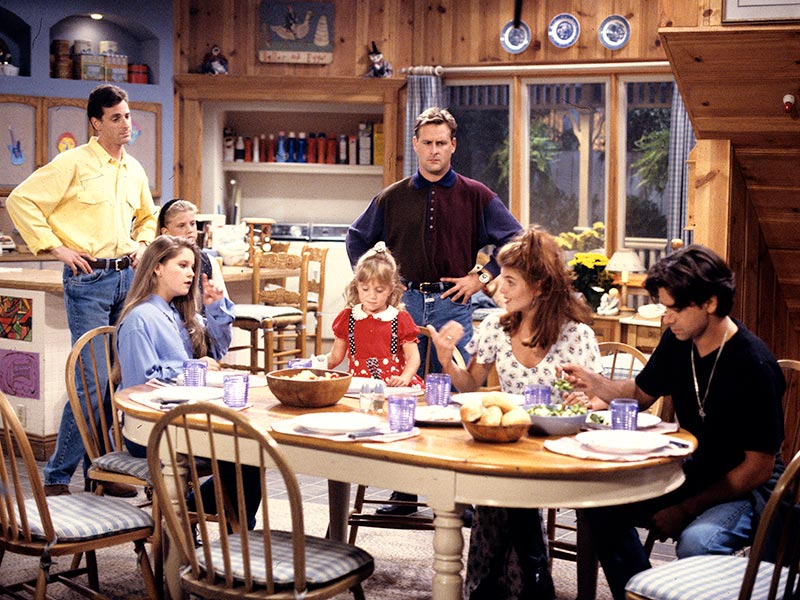
Here’s how it looked in the pilot episode:

In the first season, the cabinets were different and they hadn’t started using the kids’ artwork to decorate them with yet.
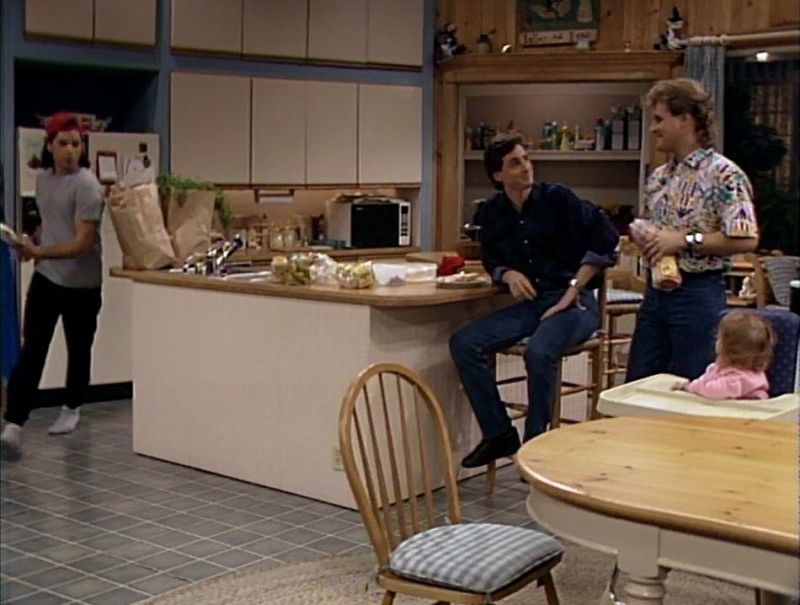
The Kitchen in Later Seasons:

Did you know they later filmed the sitcom “Friends” on this same soundstage?
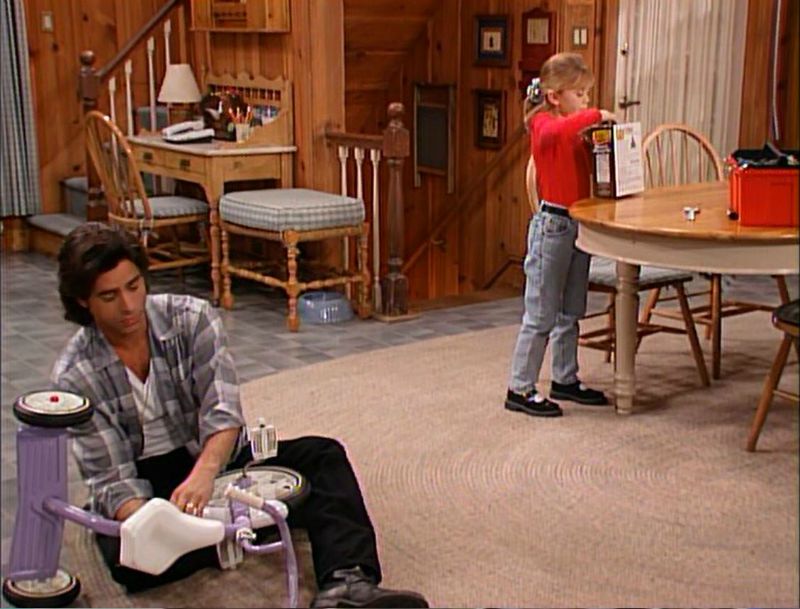
In the original, unaired pilot, we got a good look at the kitchen nook:

Back Porch & Yard:
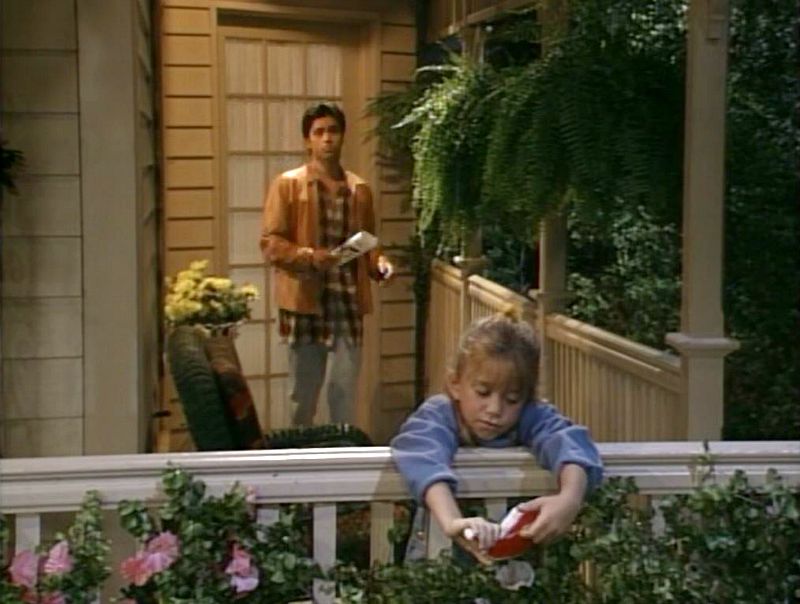

The basement had an infinite amount of space like the attic, apparently.
Over the years we saw a garage, Joey’s room, and Jesse’s studio down there.

Did you watch the “Unauthorized Full House Story” on Lifetime?
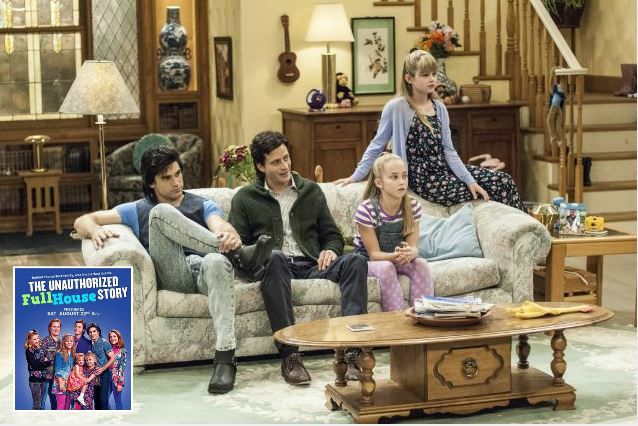
Did it totally throw you when the replicated “Full House” set looked nothing like the original?
I mean, how hard is it to at least get a plaid sofa in there and put the stairs on the left instead of the right?
As Stephanie would say, how rude.
Coming to Netflix in 2016: “Fuller House”
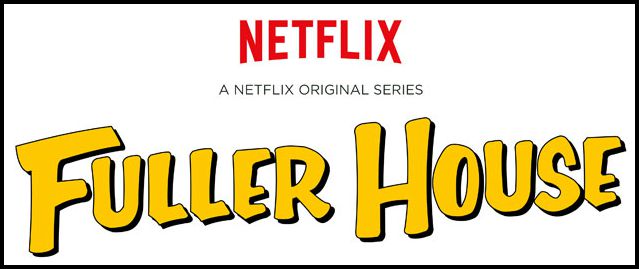
Were you a “Full House” fan? “Fuller House” promises to reunite most of the castmates except the Olsen twins. Candace Cameron Bure’s D.J. is now a young widow who calls on her best-friend Kimmy and sister Stephanie to help raise her children.
They rebuilt the house on the back lot to film new episodes.

Update: The “Full House” Victorian at 1709 Broderick Street in San Francisco is on the market!
Visit my Houses Onscreen page to see the others I’ve featured, listed A-Z.





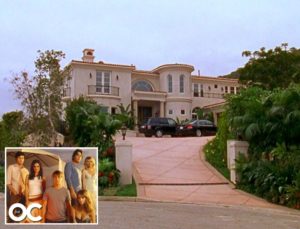
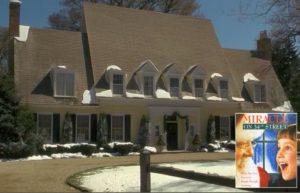
I. LOVE the new look of the Victorian. The paint job has given it a lot more Character without being gaudy. The original was nice too but, the paint job didn’t give as much interest.. Looking at the old and new side by side, I could’ help but feel more curious to see what was behind door #2. And I really, really like how they painted the garage door. Very pretty all the way around.
I agree. It really pops with the dark color and light trim. Fabulous transformation.
My girls and I loved this show..they are 40 and 38 now..and their kids have watched all the episodes on Netflix.
Good shows never go out of style;)
What a fabulous post! I’ve read it three times already, lingering over each photo to see things you pointed out. Love it love it love it! Thanks!
I was always amused that Danny could afford such a huge house. Quite late in the series he turned 30 (!) which means he must have had the girls with his late wife when he was 19 or 20??? And yet he managed to afford a huge house? But I suppose, although they never mentioned it, Joey and Jesse (and later with Rebecca) paid rent to Danny to offset the mortgage and tax bill. Funny what sitcoms never talk about.
It’s one of my favorite shows so I hope Fuller House doesn’t ruin the original.
That’s a good point! Even in the 1980s this house would not have been the typical “starter home” for a young couple. Maybe Danny Tanner got a good insurance settlement from his wife’s death? They never really explain that, do they?
I’m with you on “Fuller House.” Fingers crossed!
Love the new paint job. Hate the new front doors.
Agreed. I loved the look of the old front doors. These new ones look like some awful 1970’s reproduction nonsense which has no business on a grand old painted lady like this. Overall, though I think the new paint scheme is very eye-catching. I hope that the altered exterior helps the current owners get more of the privacy they desire.
I’m a fan the new colour – it looks fresh and invigorated; the old colour looked tired and dirty. I’m in love with the colouring and detail of the front door/s now – wow!
LOL @ the daggy sofa, plants and fashion of the ’90s 😉
The new paint job is a great improvement over the late 1980s version. It really brings out the architecture. I would have used a slightly different shade of green for the front doors but then again I’m not a fan of the more ‘minty’ shades of green paired with purple unless it comes in the form of flower. Bravo! Great job!
What a treat. My 3 girls would watch this while I would get dinner ready. It was in reruns but it appealed to all three so it was a perfect way for them to have some great shared memories. I like the new look. I agree the old look was tired. I’m interested to see what Fuller House will be, maybe all 3 girls will be home for a visit when it premiers! That would be nice 🙂
I’m so confused about that floor plan! There are two sets of stairs from the first floor to the second, but the second floor only shows one. When they climb the steps from the kitchen, where do they go?
The more I think about it, I suspect that there is a landing that connects both sets of stairs — because I do remember them emerging from the same place regardless of which staircase they ascended.
Great post, Julia! I watched the show rather irregularly, and mostly only to see John Stamos, who seemed to look better with every season. 🙂 I was in my 20’s in the 90’s, so I think I just wasn’t in a family show frame of mind at the time. I’ll watch the reunion, for sure. As for the set idiosyncrasies (changes to layout, unrealistic size, etc), I feel that way about most TV shows. It’s total suspension of disbelief. I have a feeling the producers didn’t realize this show would become such a cult classic, and that stills would be pored over and analyzed like this. Too bad the Olsen sisters are too busy being fabulous to participate in the reunion of the show that made them famous.
I liked the show. My parents weren’t much on tv when I was growing up.. Unlike kids today that was not my babysitter.. She gave me a book and said go outside.. Lol.. But, what I saw I liked it. I grew up without siblings so I was always draw to shows that had multiple children. But on the house, I REALLY REALLY REALLY like the purple color .. I just don’t understand someone getting up in arms about the color change.. The owner can do what ever they please. The house isn’t on (to my knowledge) the Historical society homes list.. So they are allowed.. I like it! I also hope they do the new show.. 🙂
Full House was one of the few shows my parents let us watch…along with the Cosby Show and Dr. Quinn. I never really thought about how big this tiny house was until you pointed it out. Too funny! I’m looking forward to Fuller House. I love that they have almost the entire cast coming back. I think that speaks well to the camaraderie of the cast on and off the show.
What a fun post! I was a kid when “Full House” was on the air and it’s one of my favorite sitcoms. I’ve seen each episode 5-10 times and it never gets old.
I’m so excited for “Fuller House” to come out. Especially because John Stamos is producing it and most of the original cast is coming back. Plus I’m curious to see what the sets and exterior will look like.
The new purple look of the house is much better than the old one. The paint job is amazing! Btw the show was great!
In one episode, Jesse tried to repair the kitchen cabinets (I think he broke one, or something); I think he stuffed up the repair job at first, but in the end he made them better/different, and Danny liked the new ones.
I watched a show that gave a house tour (probably back in the ’90s) where Bob Saget actually said the floor plan was impossible, and that the house would need to be shaped “like a mushroom” to fit all those rooms in upstairs.