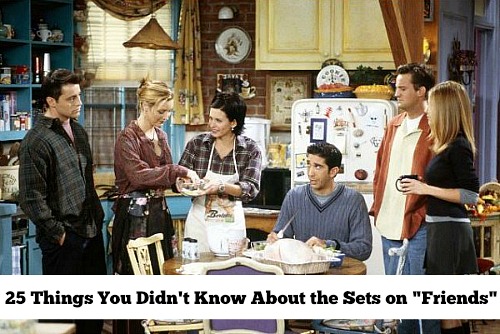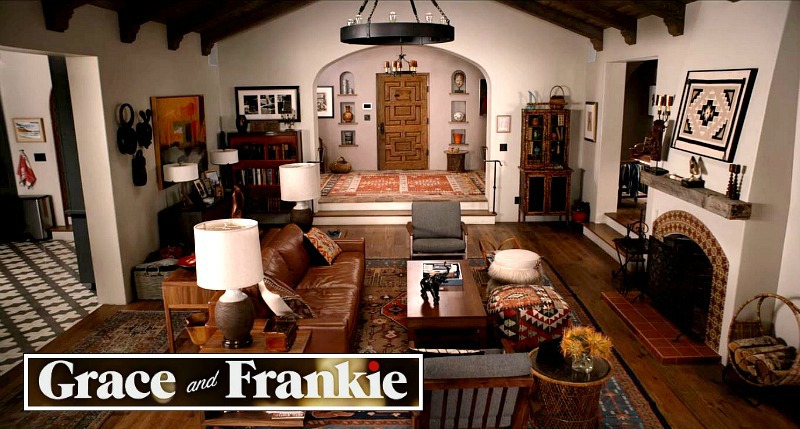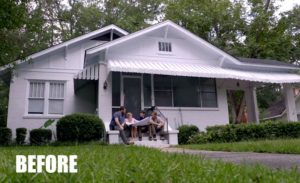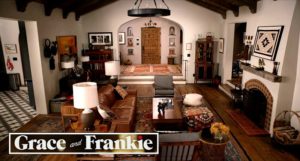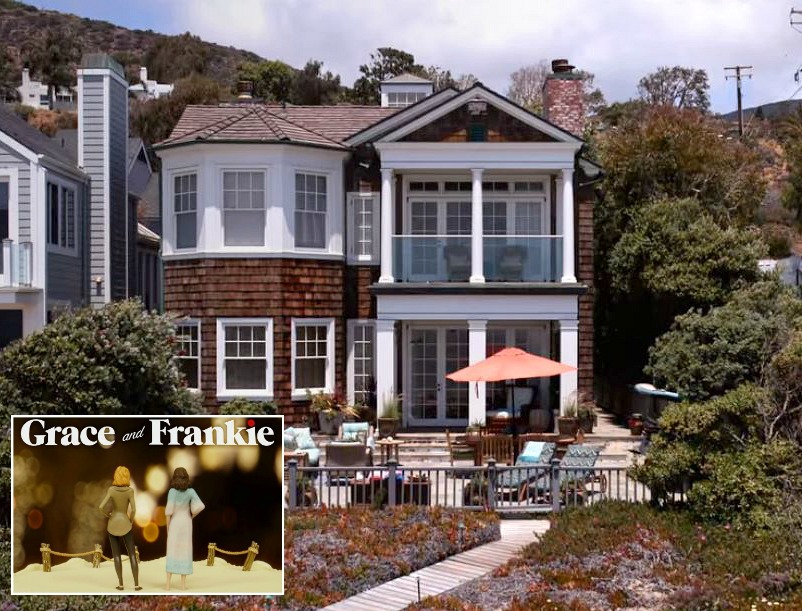
“Grace and Frankie,” which is in its sixth season, is a major hit on Netflix, and I’m convinced part of the reason is because of the amazing houses and sets on the show.
I get so many searches on my blog for photos and information about them that I decided it was time for a deep dive into both the beach house that Jane Fonda and Lily Tomlin share in Malibu and the Spanish Colonial Robert and Sol bought in the third season.
We’ll start today with the beach house. Although they say it’s in La Jolla on the show, the exterior shots were actually filmed on Broad Beach in Malibu. The home was designed by architect Steve Giannetti, and they graciously gave me permission to show you the photos they took when it was built in 2003.
When I compared photos of the real interiors to the sets on the show, I couldn’t believe how similar they were. The production designers clearly liked what they saw in the real house because they used many of the same design elements when creating the sets.
Take a look and you’ll see what I mean!
Note: There are Amazon affiliate links in my posts that may earn me commission.
![]()
Inside the Real Beach House from “Grace and Frankie”
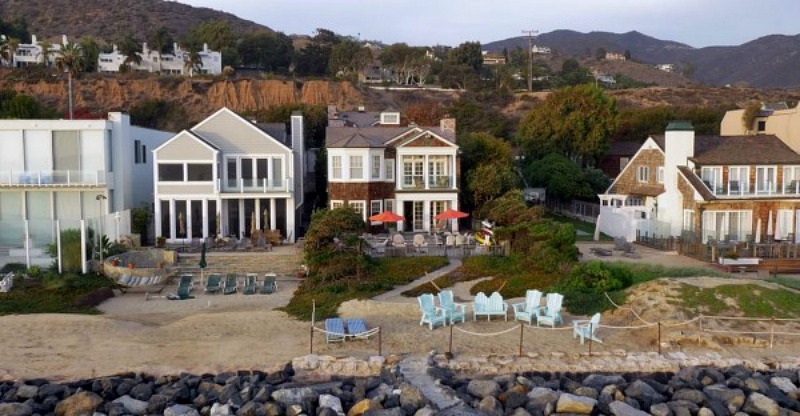
The rooms we see on TV were inspired by the real interiors and floor plan but were then recreated and re-imagined as sets built at Paramount Studios where the show is filmed.
In this shot of the beach house from the Giannetti Architecture portfolio, we get a rare look at the side of the house and the garage with pool house/Frankie’s art studio behind it:
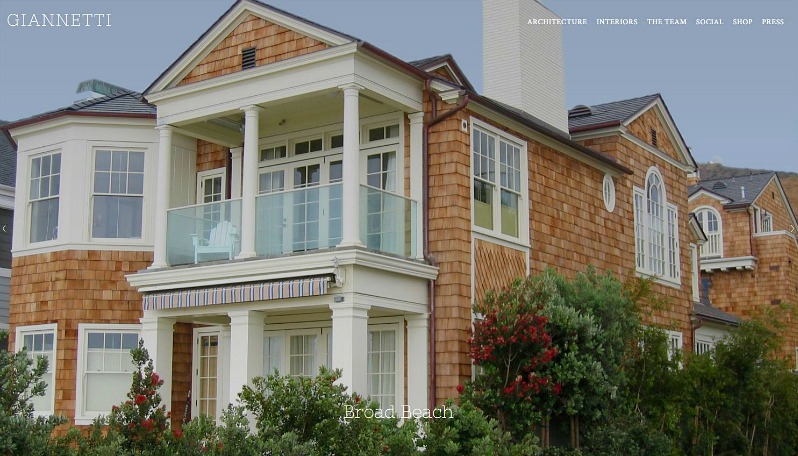
According to Zillow, the house has 4 bedrooms, 4 baths, and 3,896 square feet.
The current “Zestimate” they give for it is over $20 million.
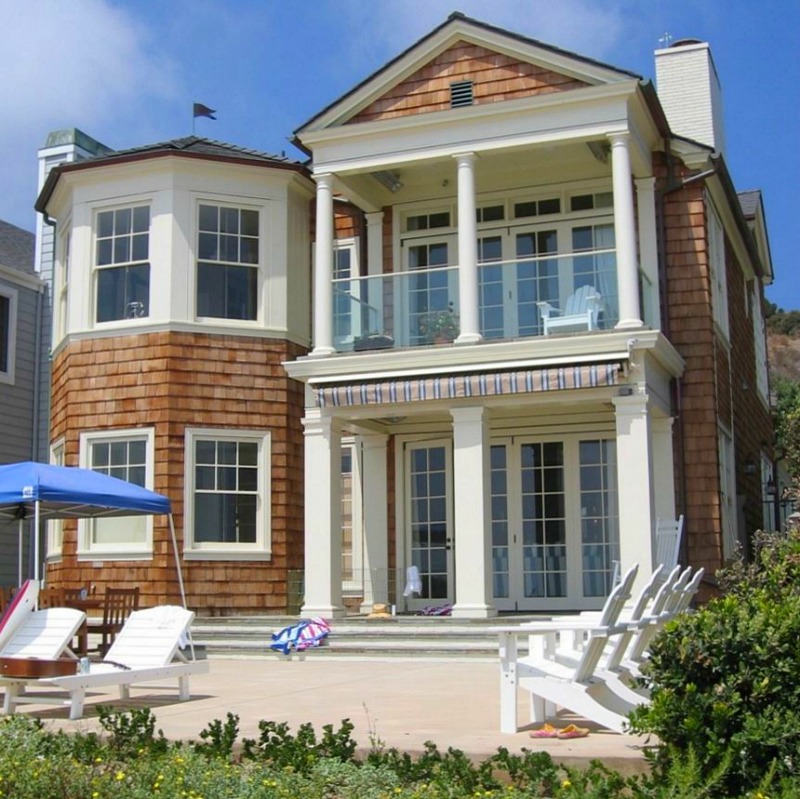
There’s a pool between the house and garage that you can see in this shot (below):

This overhead view gives us another angle we don’t see on the show:
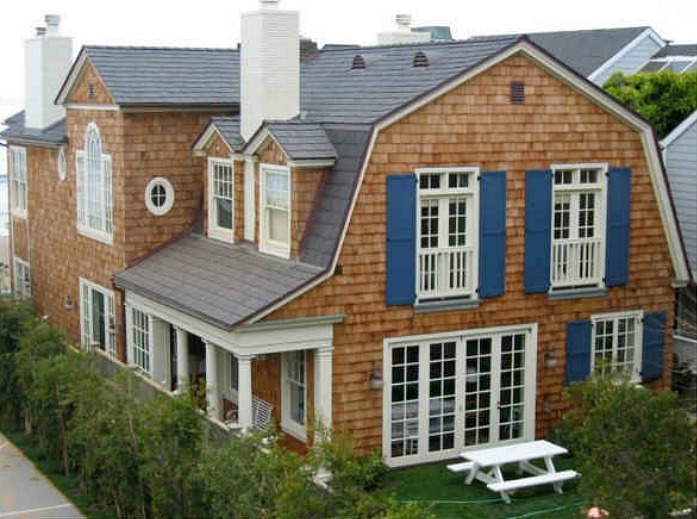
The real house has a red Dutch door like the one on the show:

Jane Fonda and Lily Tomlin play Grace and Frankie, an “odd couple” that moves into the beach house together after their husbands Robert and Sol (Martin Sheen and Sam Waterston) announce that they’re in love with each other.
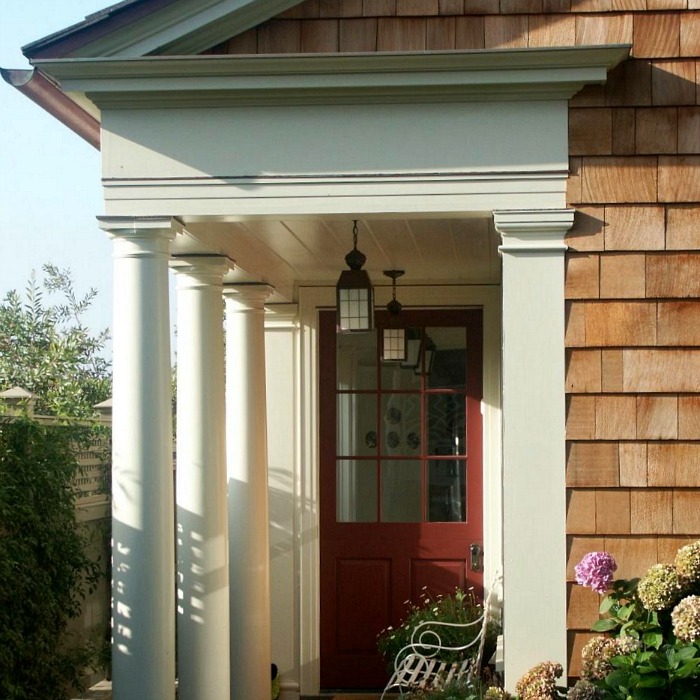
Looking into the (real) house from the red door:
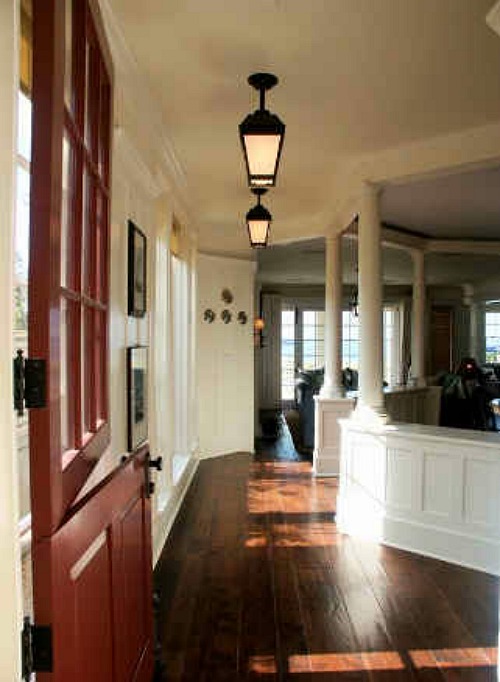
The Real Dining Room:

The Dining Room on “Grace and Frankie:”
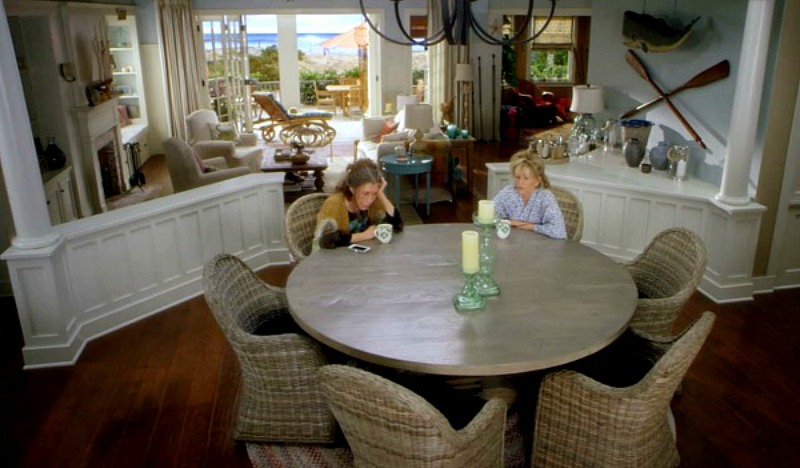
I believe the dining table may be the Magaw Table sold at Wayfair (or at least they’re similar!).
I couldn’t find the exact wicker club chairs they used for the dining table on the set (many things are probably discontinued at this point since the sets were designed years ago), but I found fairly inexpensive versions that would create a similar look by Safavieh (Amazon affiliate link).

Here’s how the house looked when they temporarily moved out,
which gives a better idea of the way the spaces are arranged:
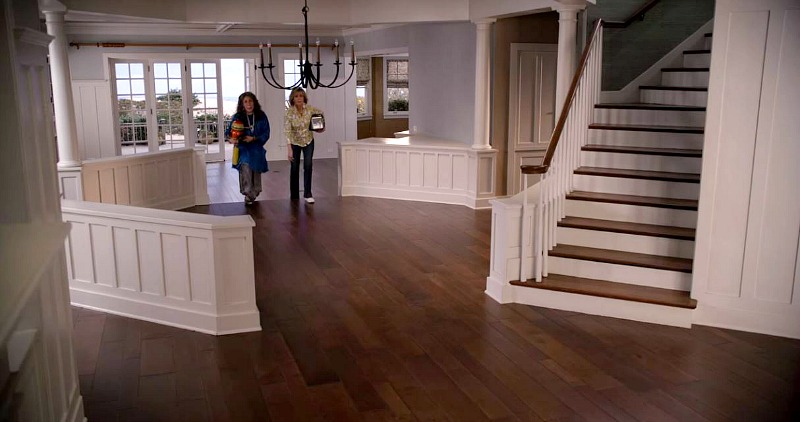
The Real Living Room in the Beach House:
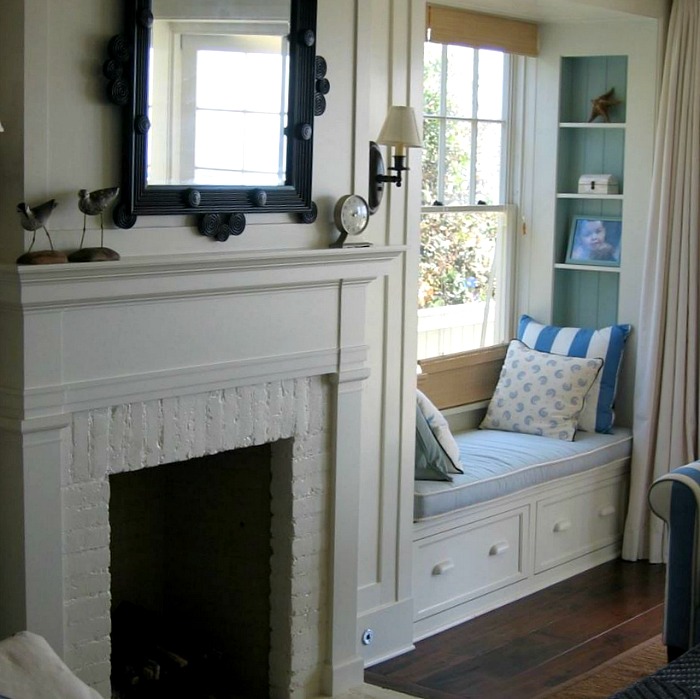
Here’s how the fireplace wall looked when the house was empty
and they were “squatting” in an effort to get it back:

Set decorator Beauchamp Fontaine says “coastal chic” was what they were going for when designing the sets: “It needed to be a place that could handle people tracking in sand from the beach and plopping down on furniture with wet swimwear. Therefore, a lot of slipcovered furniture and sisal rugs made sense.”

Here’s how the living room in the real house looked after it was built in the early 2000s:

There’s a banquette in the room to the right that you can see in the photo above
where Frankie’s meditation space is on the show:

Here’s how the rooms behind the living room look on TV:

Set decorator Beauchamp Fontaine told Houzz she believes that Grace would have had the larger say over the interior design decisions: “I think the only way that Grace would have been comfortable with the arrangement was if she had control over the decor.”
But the meditation room is “all Frankie” with the grasscloth wallpaper and an eclectic mix of floor cushions, dream catchers, incense, and a groovy hanging chair from Anthropologie.
Note: I couldn’t find the hanging chair on Anthro’s site, but found similar ones on Amazon (affiliate link). We bought a white one for my daughter’s room and she loves it!

Grace is more likely to be seen reading and drinking coffee in this sitting room:

The Living Room on “Grace and Frankie:”

“Grace and Frankie” creator Marta Kauffman was one of the creators of “Friends,”
and this show has a similar sense of warmth and humor among the characters.
I always think Frankie is what Phoebe would be like in her 70s.
Lisa Kudrow did have a role on the show in the fourth season as a kooky and sweet nail technician named Sheree who was staying in the pool house.
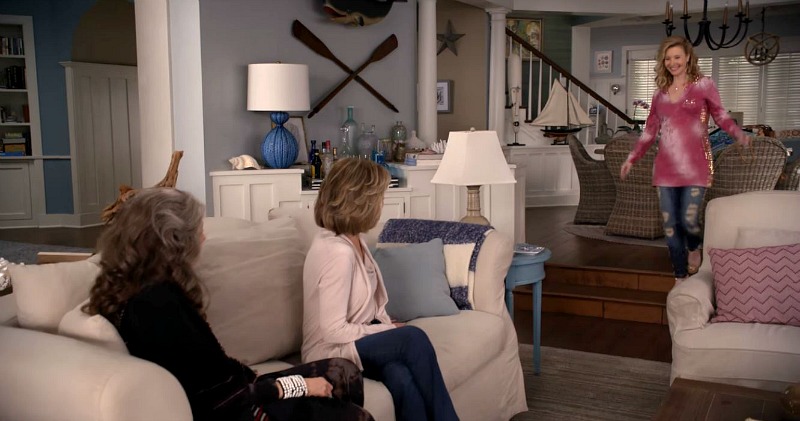
According to an article about the sets in Architectural Digest:
Grace “tolerates” Lily Tomlin’s character’s messiness and penchant for the unusual. “There’s a little bit of Frankie, but most of the beach house is subtle and tidy, and that’s all Grace,” Fonda explains.
Cocreator and executive producer Marta Kauffman agrees: “Grace clearly had the upper hand in decorating, but Frankie’s imprint is visible, too.”
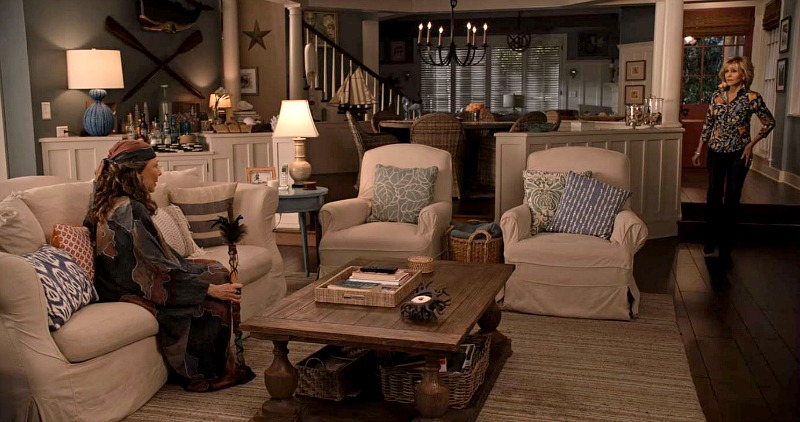
The set decorator says that although most of the furnishings represent Grace’s classic, traditional style, there are nods to Frankie’s like the boho-style accent chair in the living room (shown below).
I couldn’t find the exact match, but came across a similar version of the boho rattan chair sold by Safavieh (Amazon affiliate link).

The Real Kitchen:

The cabinets are a darker blue on the show, and they removed the pillars:
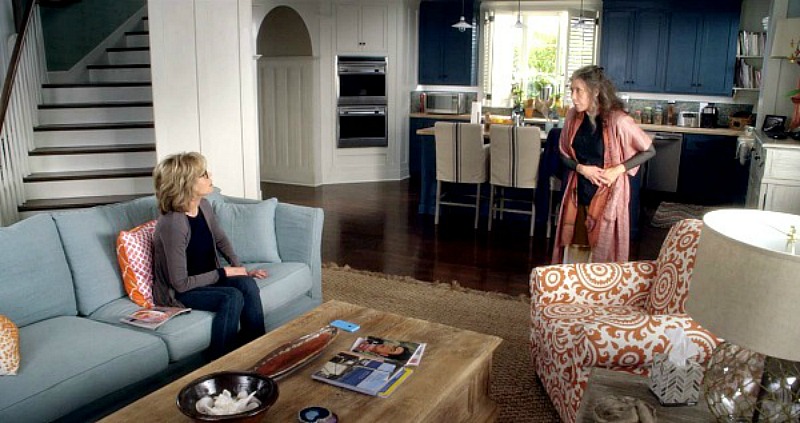
Another change for the kitchen on TV:
instead of a wall of windows, the set has upper cabinets and shelves.
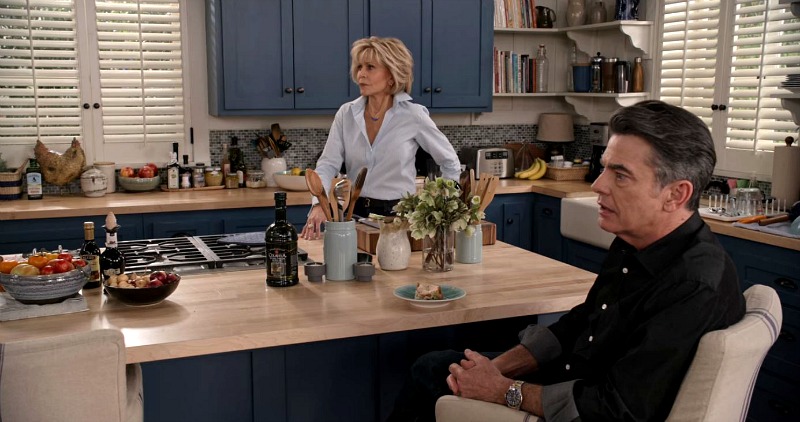
Here’s how it looked after they temporarily moved out:

Ernie Hudson played Jacob, a love interest for Frankie:

The real kitchen has more prominent pendant lights, pillars, and red accents:

The island in the TV show’s version is a lighter wood than in the real house:
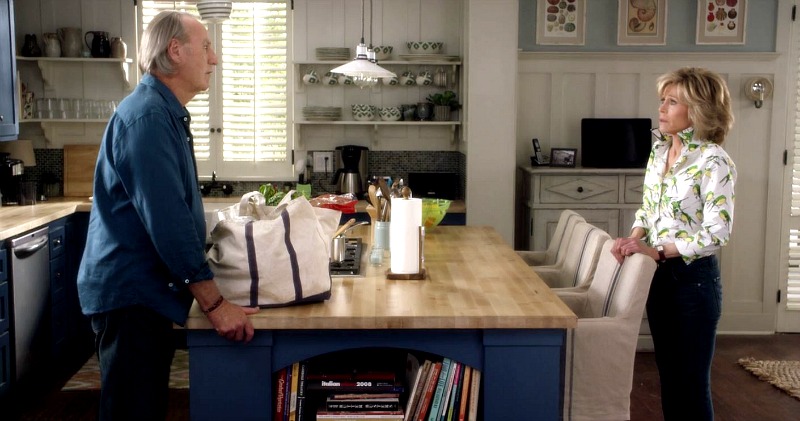
As you can see below, the real kitchen has the same arched hallway we see onscreen:
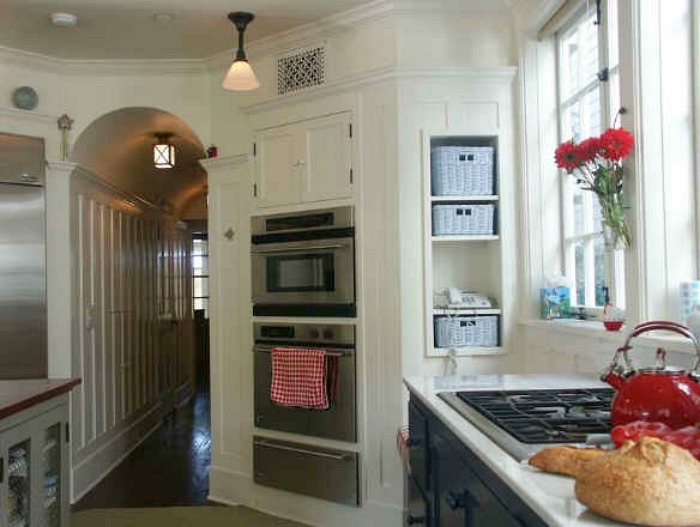
The double ovens on the wall (by Wolf) are in the same spot on the set, too:
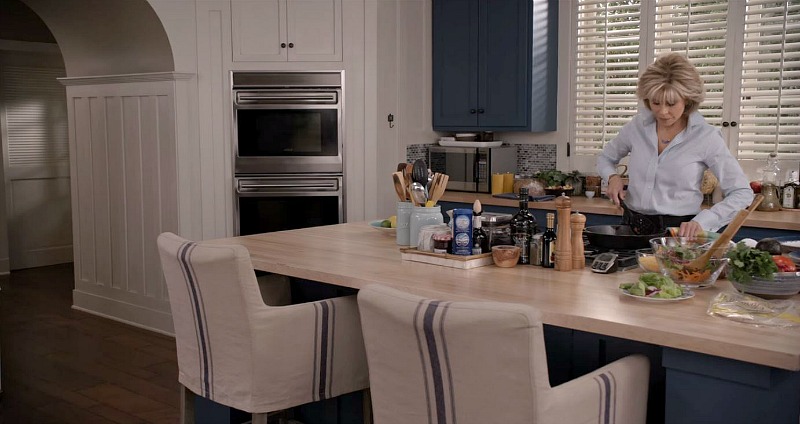
They have a “Classic French-Door” style Sub-Zero Refrigerator:
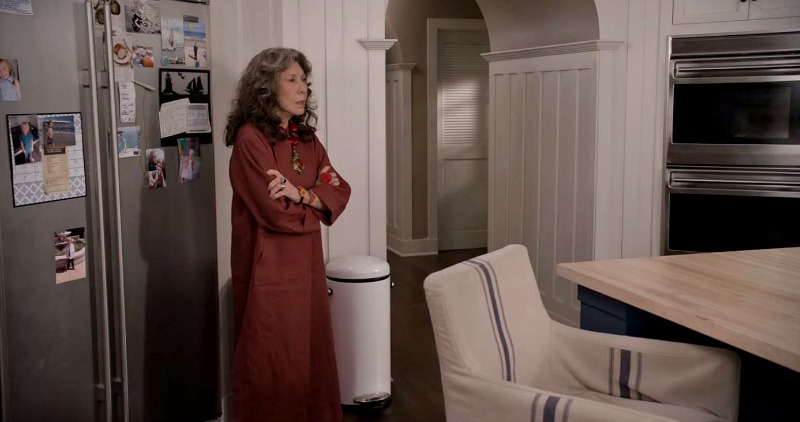
Jane Fonda walking through the hallway off the kitchen:

The Family Room Open to the Kitchen:

Those orange “Mount Barker” armchairs were from Wayfair.
They’re still selling them, but they’re on closeout now.
The sofa, coffee and side tables and the kitchen stools are all from Dovetail.

“We have a lot of vendors that we go back to over and over again, like Wayfair, Dovetail, Palecek, Palau,” Devorah Herbert told AD. “We sprinkle in some more traditional vendors like Pottery Barn, Williams Sonoma, and Anthropologie.”

The Real Beach House’s Bedrooms and Bathrooms:
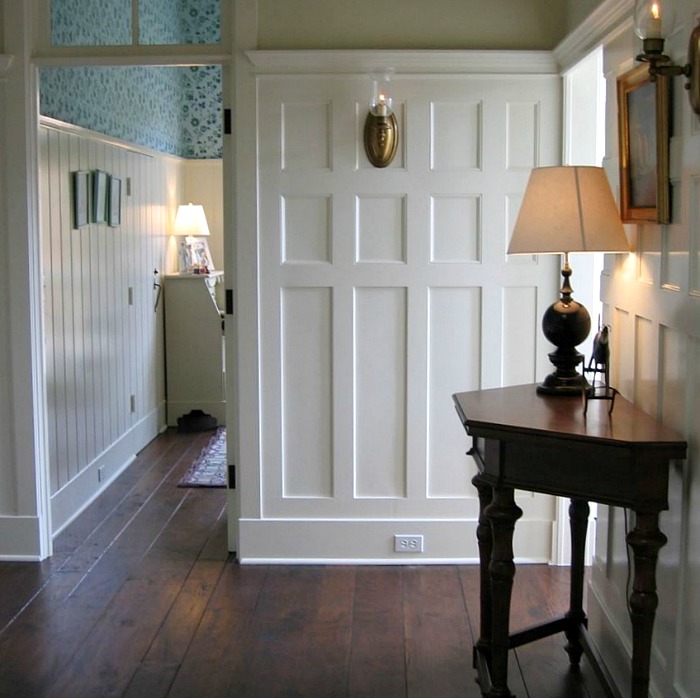
There are 4 bedrooms and 4 baths.
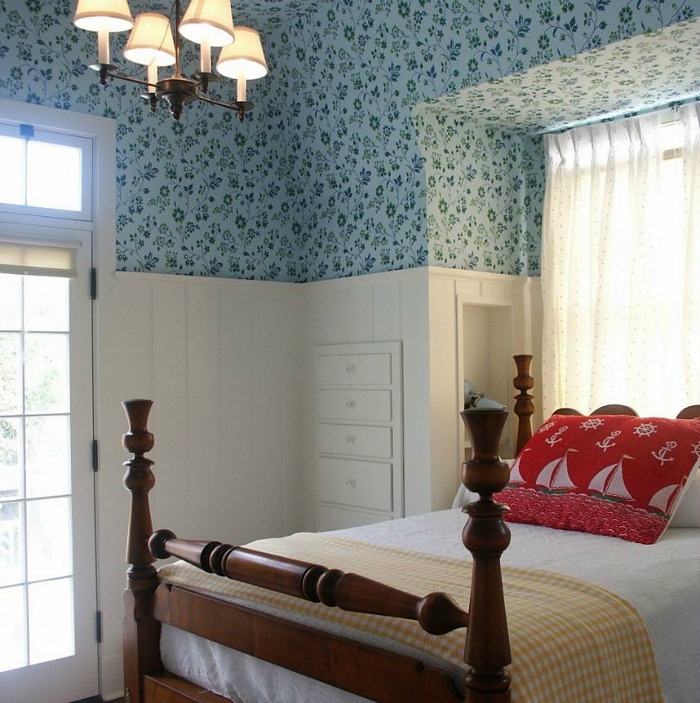
We see very little of the second floor on “Grace and Frankie” besides some glimpses of Grace’s bedroom.
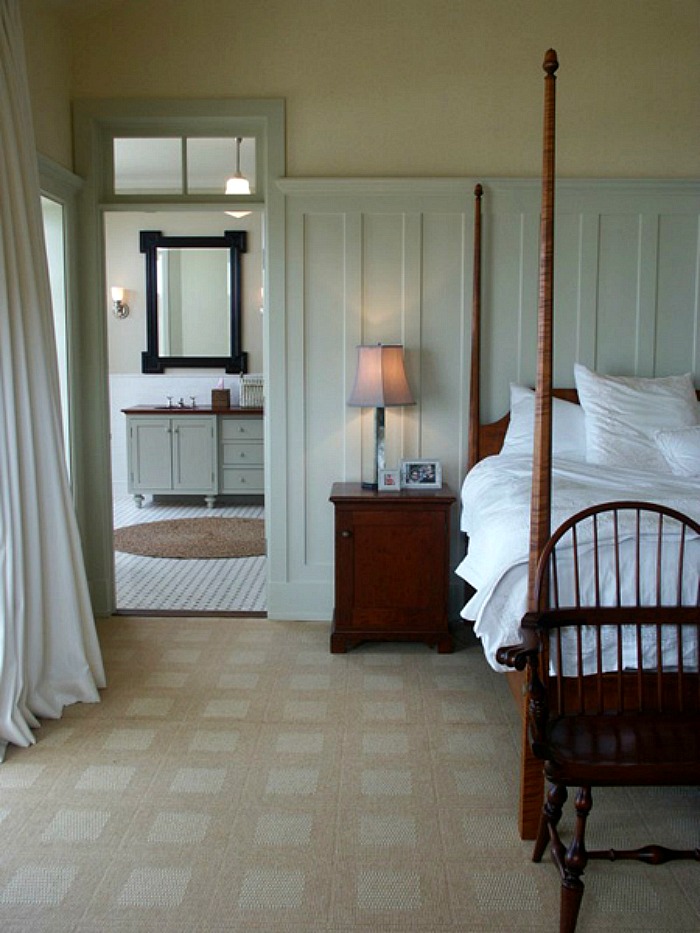
A Bathroom with Views of the Beach:

A Bedroom with a Balcony:
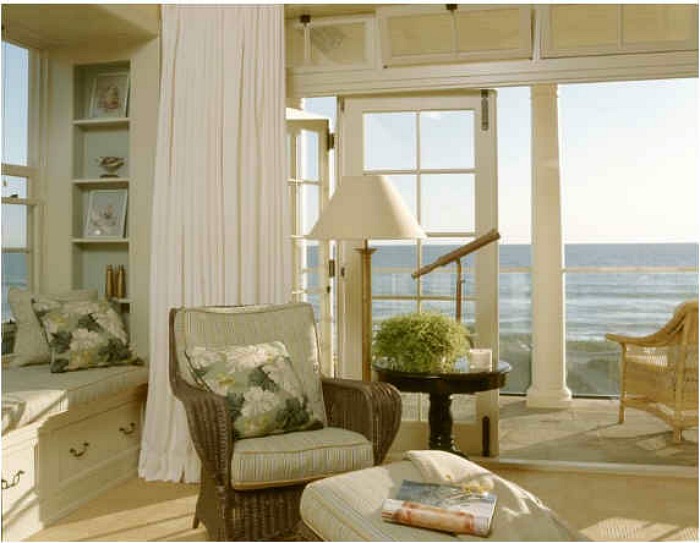
A Cozy Bunk Room:

Here’s a view from the door leading to the lawn and pool
with stairs up to the street where the garage is:

The way the property is laid out took me a bit to figure out.
The (unattached) garage faces the street:
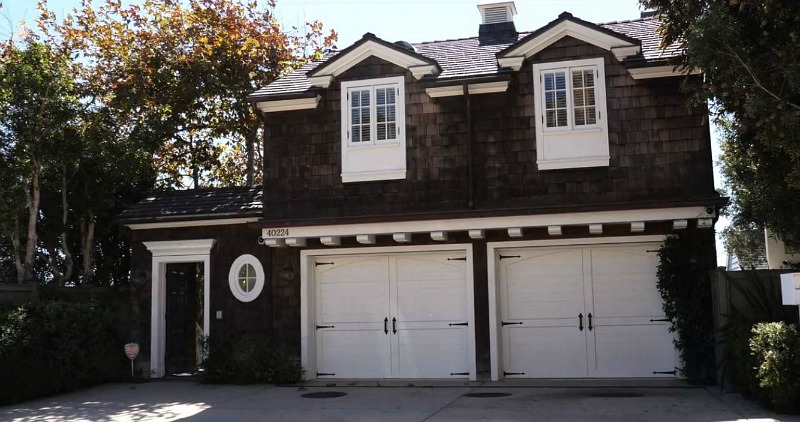
Above it is where I believe Frankie’s art studio is supposed to be, and the pool house is below.
We sometimes see characters taking the outdoor staircase down from the street to the pool.
I found a wide shot of the garage and pool house at Pierre Steel’s Photography Studio (click over to see it and scroll down).
This is what the entrance to the pool house looks like on the show:
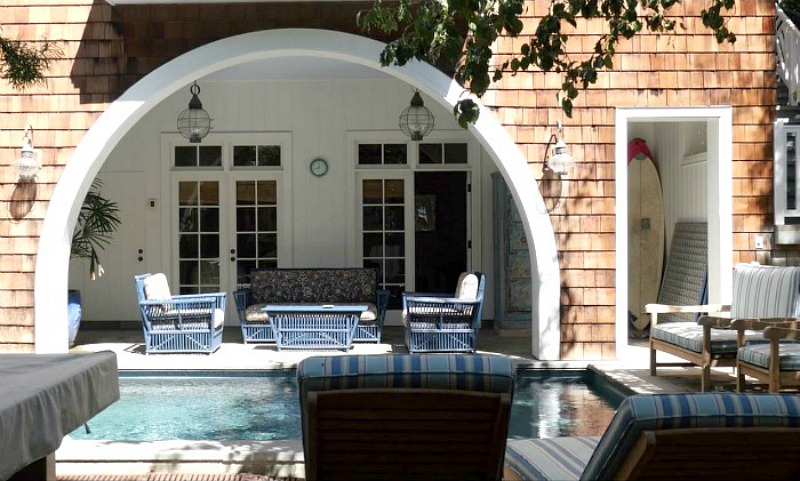
When the camera pans up, there’s a balcony (garage level)
and arched stained-glass windows (the art studio):

According to an article on Houzz, the area of the beach house Frankie had complete control over was her art studio.
Fontaine told them it was originally going to be a pottery studio, “but since it’s a lot easier for an actor to pretend to paint than it is for them to pretend to proficiently throw clay on a wheel, it morphed into a painting studio instead.”
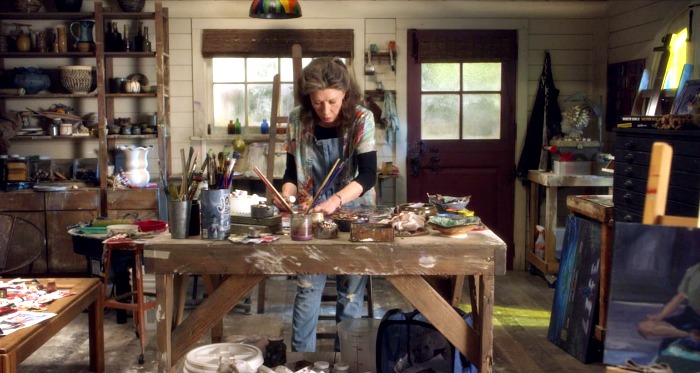
All of “Frankie’s” artwork was commissioned for the show. Architectural Digest reports:
The beautiful works seen on the show are not actually crafted by Tomlin’s own hand, but are primarily the work of Nancy Rosen, a Chicago-based artist whose paintings and drawings serve as one of the main vehicles for Frankie’s artistic voice.
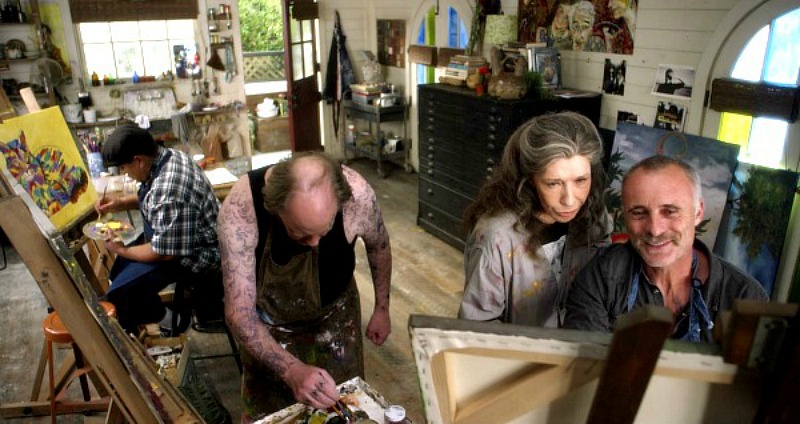
In the fourth season, when Lisa Kudrow’s character Sheree was living in the art studio,
Frankie said “I feel like I walked into a cupcake . . . in the Serengeti.”
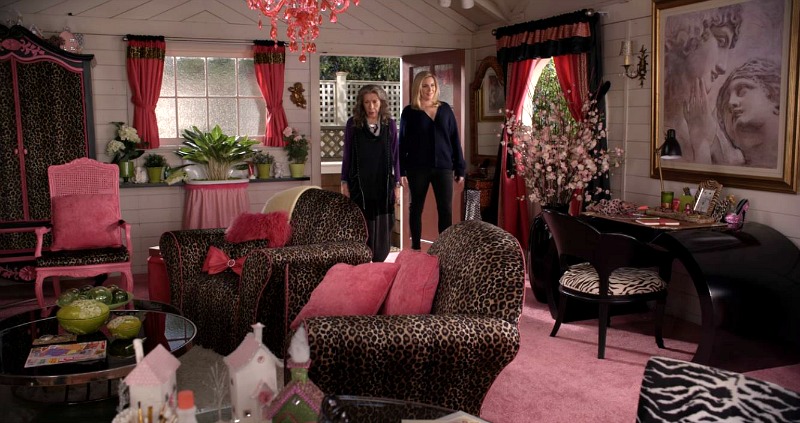
The garage side looks like this on Street View.
We often see scenes that take place here, in front of the garage.
On the show the address is 40224 Sea Haven Way.
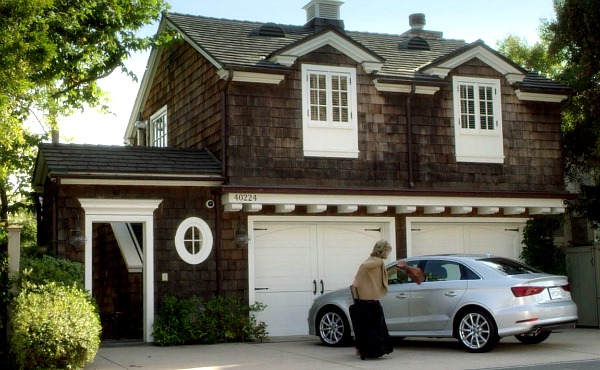
In this closeup of the back of the beach house you can see an outdoor shower head on the surfboard:

Thanks to Brooke for letting me share these photos from the Giannetti portfolio. The rest were screenshots I took while watching nearly every episode of the show on Netflix, seasons 1-6.
They’ve announced that the show’s 7th season will be its last.
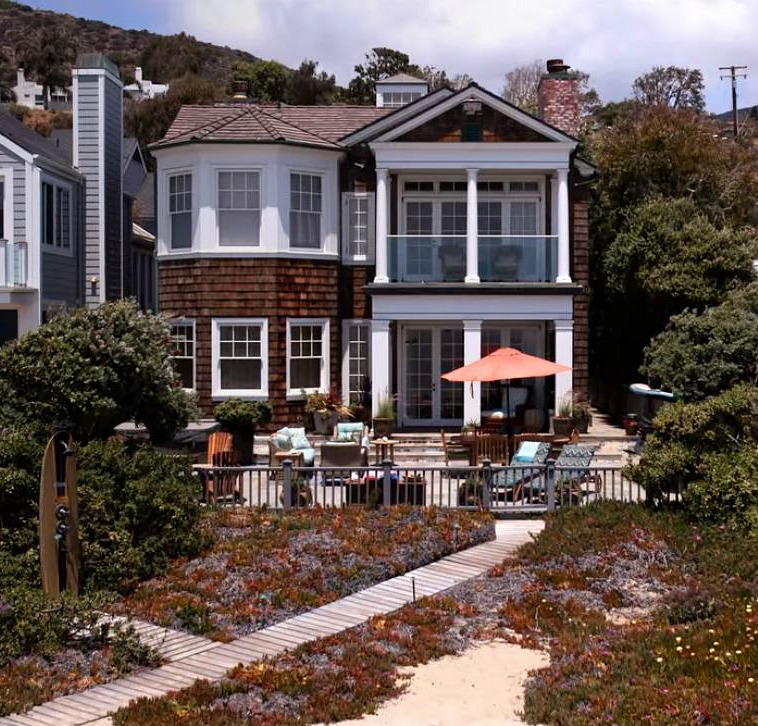
The architect for the house on Broad Beach was Steve Giannetti.
General contractor was John Finton, and the interior designer was Trip Hanesh.
Next: take a look inside Robert and Sol’s Spanish Colonial-style home on the show:
Visit the Giannetti portfolio to see the interior photos of the beach house
and check the articles on Houzz and AD for more information.
Set decorator Beauchamp Fontaine has cool set photos in her portfolio.
Visit my Houses Onscreen page to see the other shows I’ve featured, listed A-Z.
