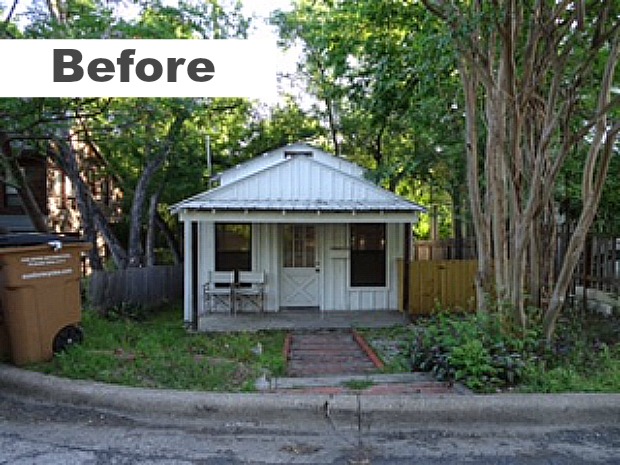
When a reader named Katie sent me photos of the house she and her husband Jeff expanded and remodeled in Austin, all I could say was WOW.
It started out as a tiny 565-square-foot cottage in the Clarksville Historic District, but they turned it into a two-story with modern farmhouse style.
Keep scrolling to see how it looks now!
![]()
The New Modern Farmhouse After a Second Story Was Added

Hard to believe it’s the same place!
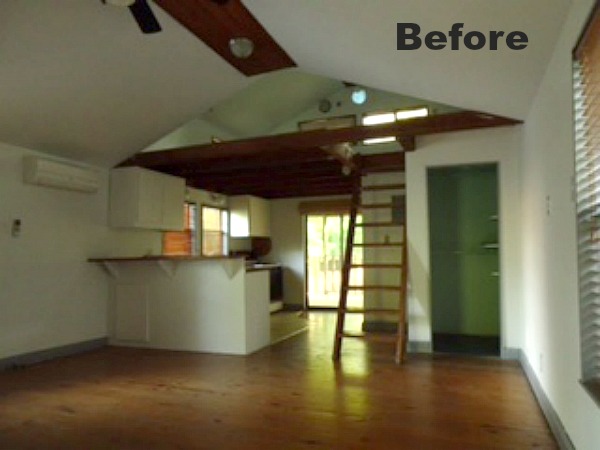
Here’s what you see when you step inside today:
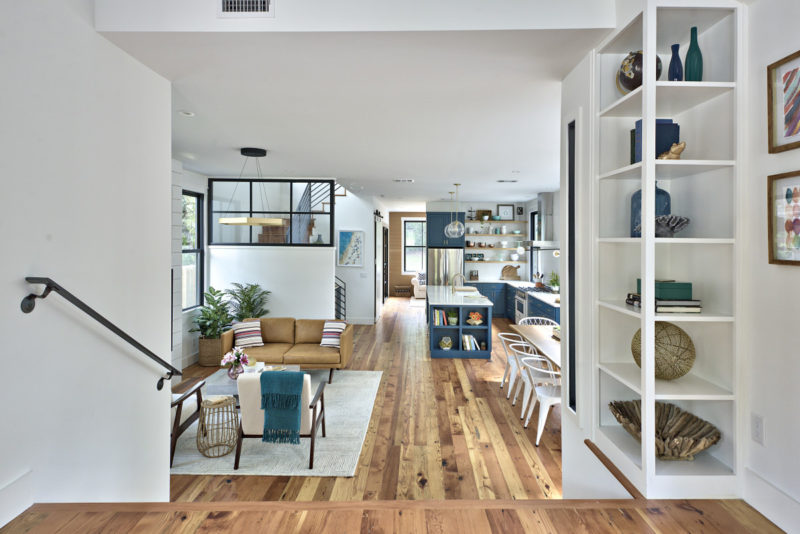
It’s now 2,200 square feet.
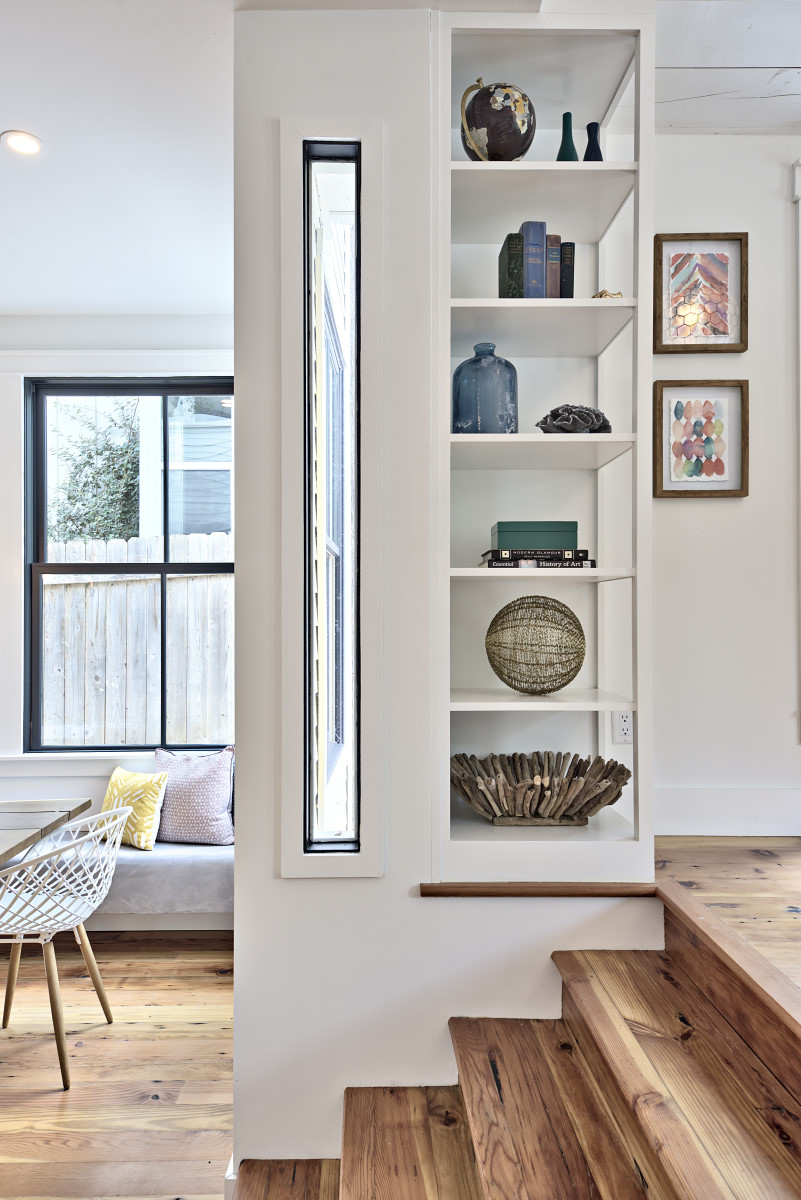
They worked with Element Five Architecture on this project.
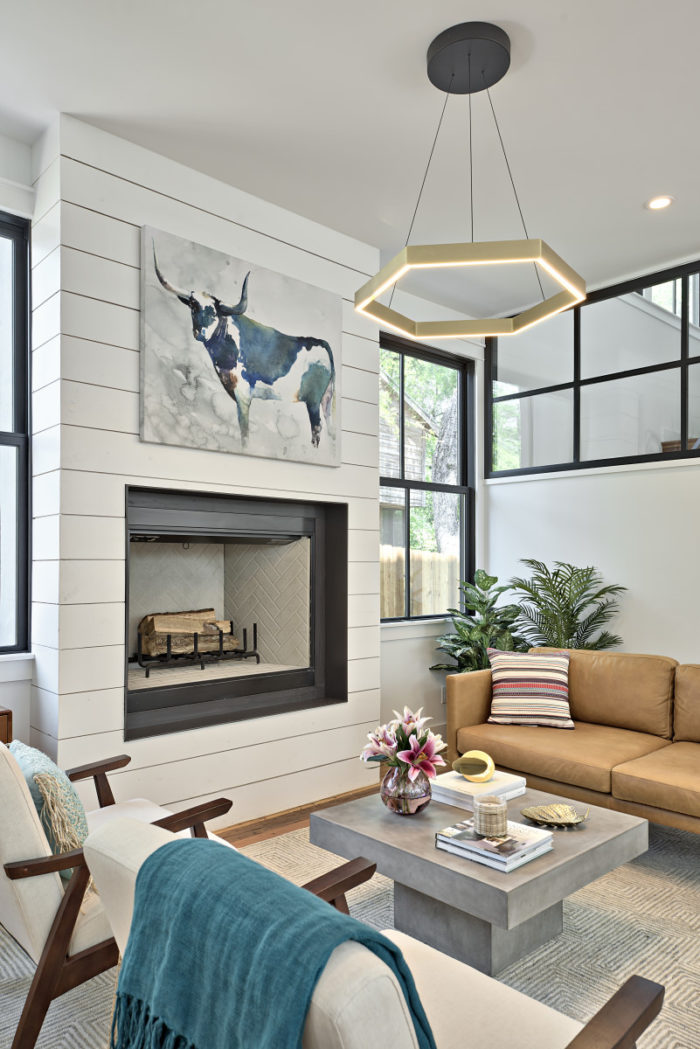
Katie explains:
While the original structure dating back to 1920 was in poor shape, historic guidelines required that we incorporate it into the new house. The house is a really unique blend of modern, farmhouse, and traditional with high ceilings, open concept living, and vibrant pops of color.
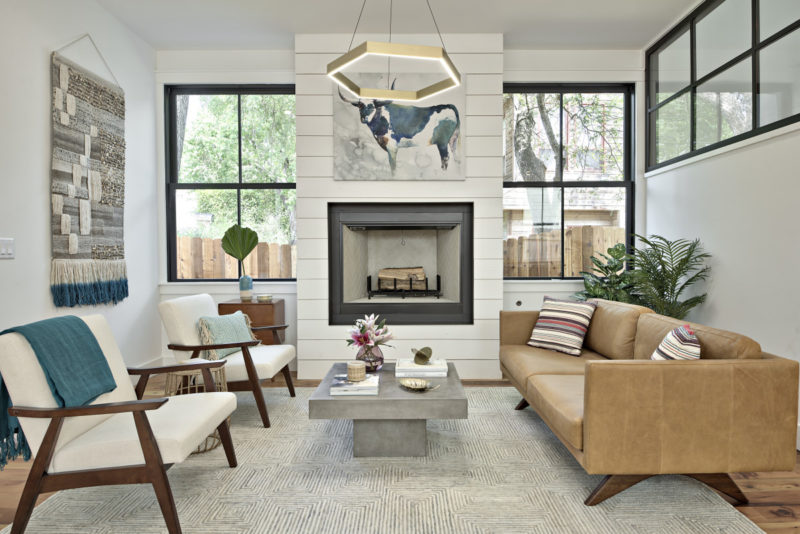
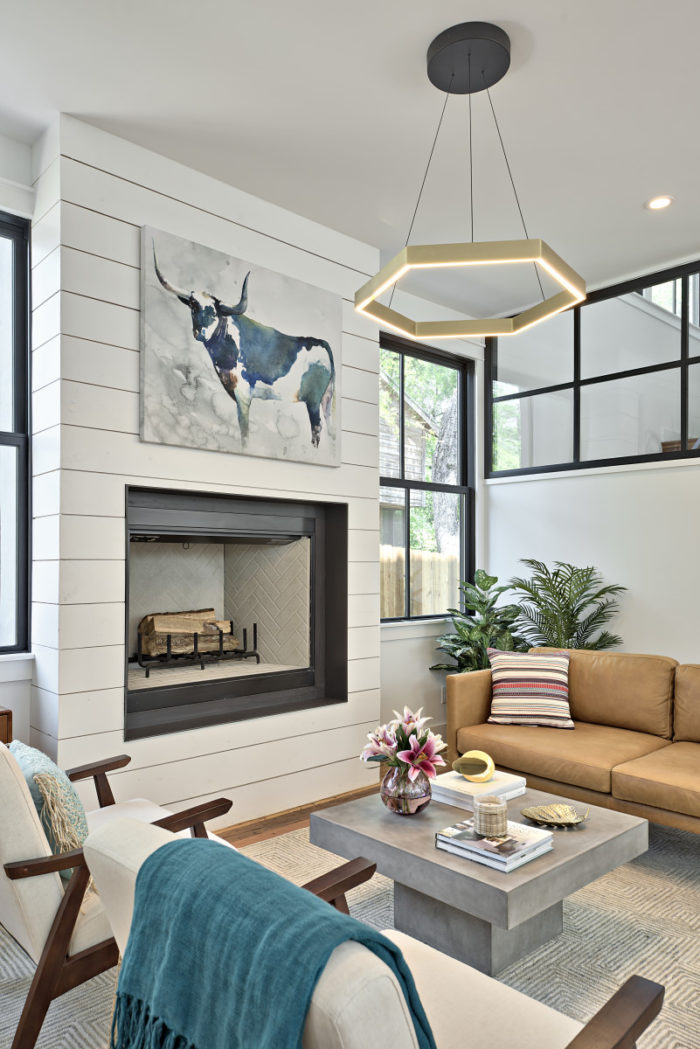
The gorgeous floors are 100-year-old reclaimed longleaf pine.
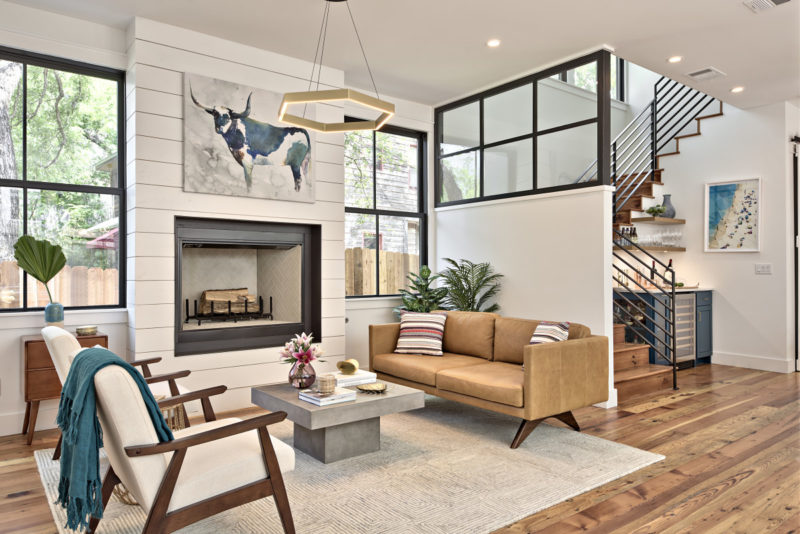
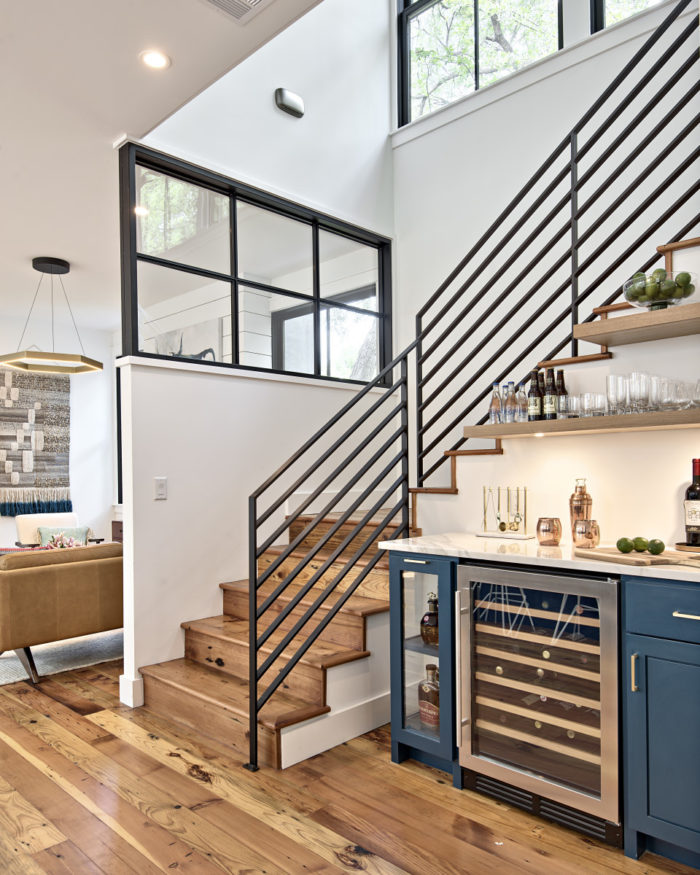
There are lots of great built-in spaces throughout the house like these shelves on the upstairs landing:
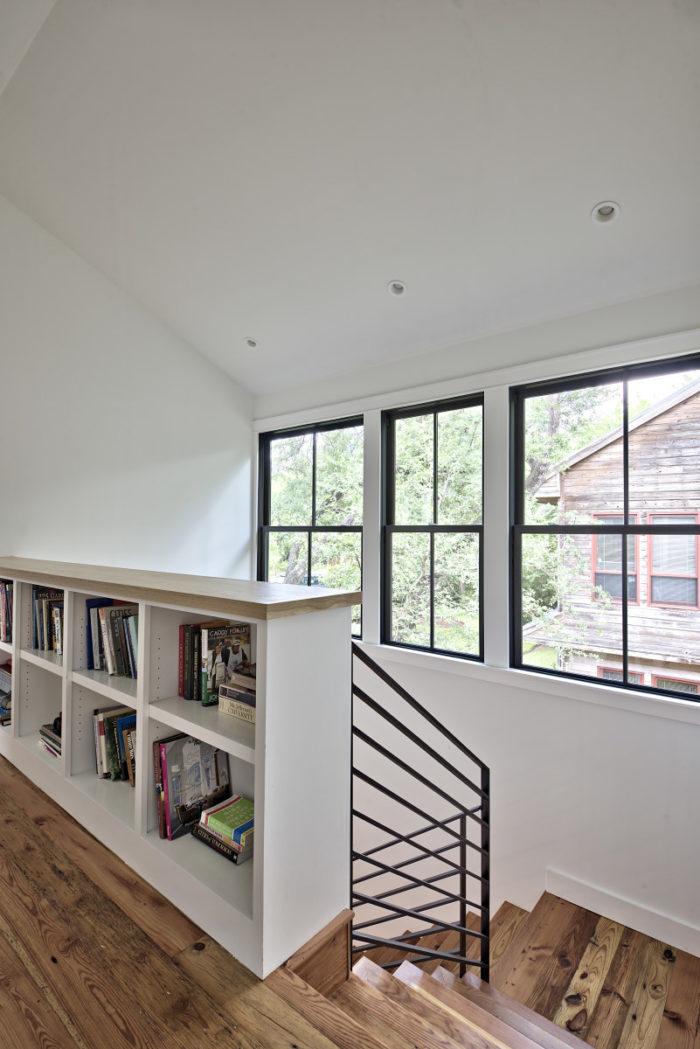
The master bedroom has a painted brick wall and plenty of windows:
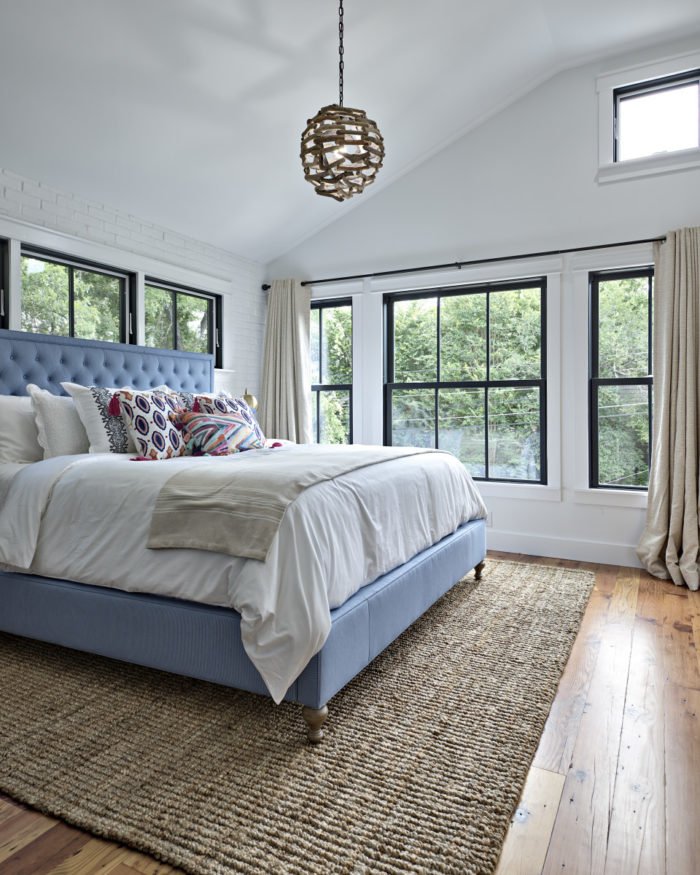
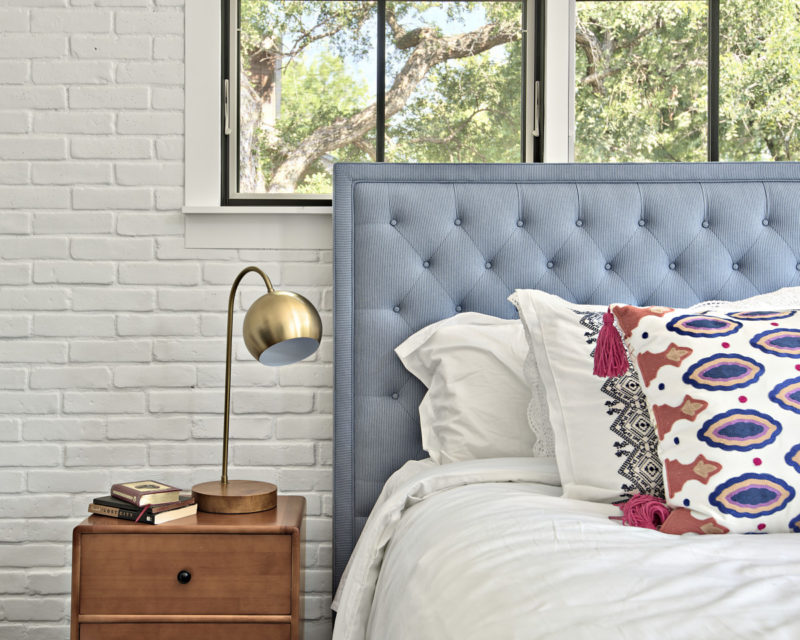
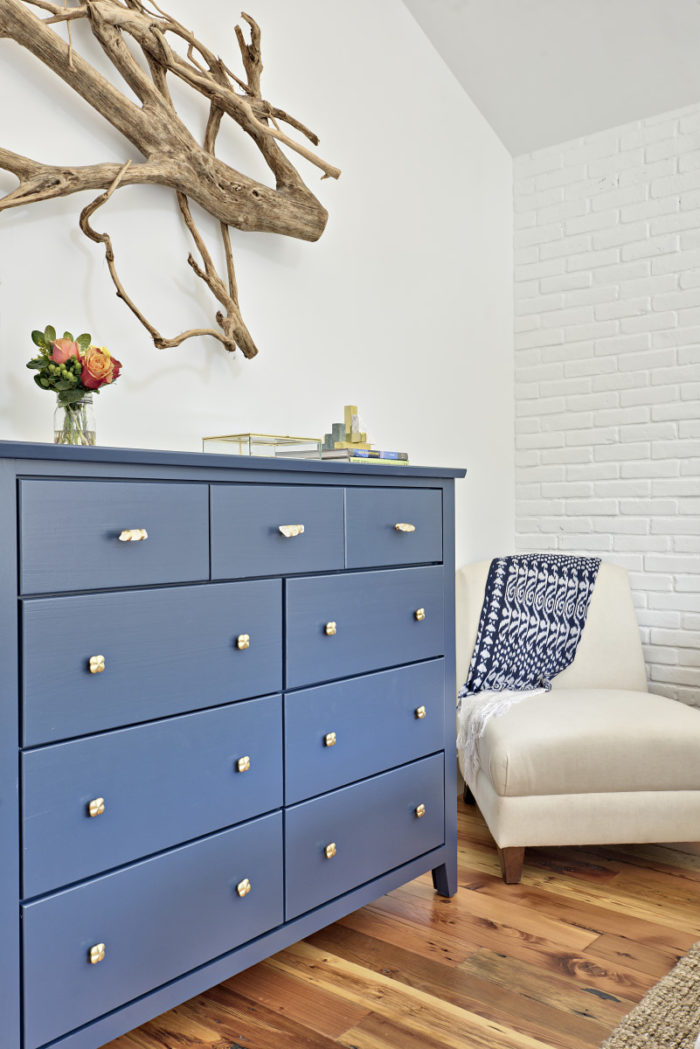
A sliding barn door opens to reveal the master bath:
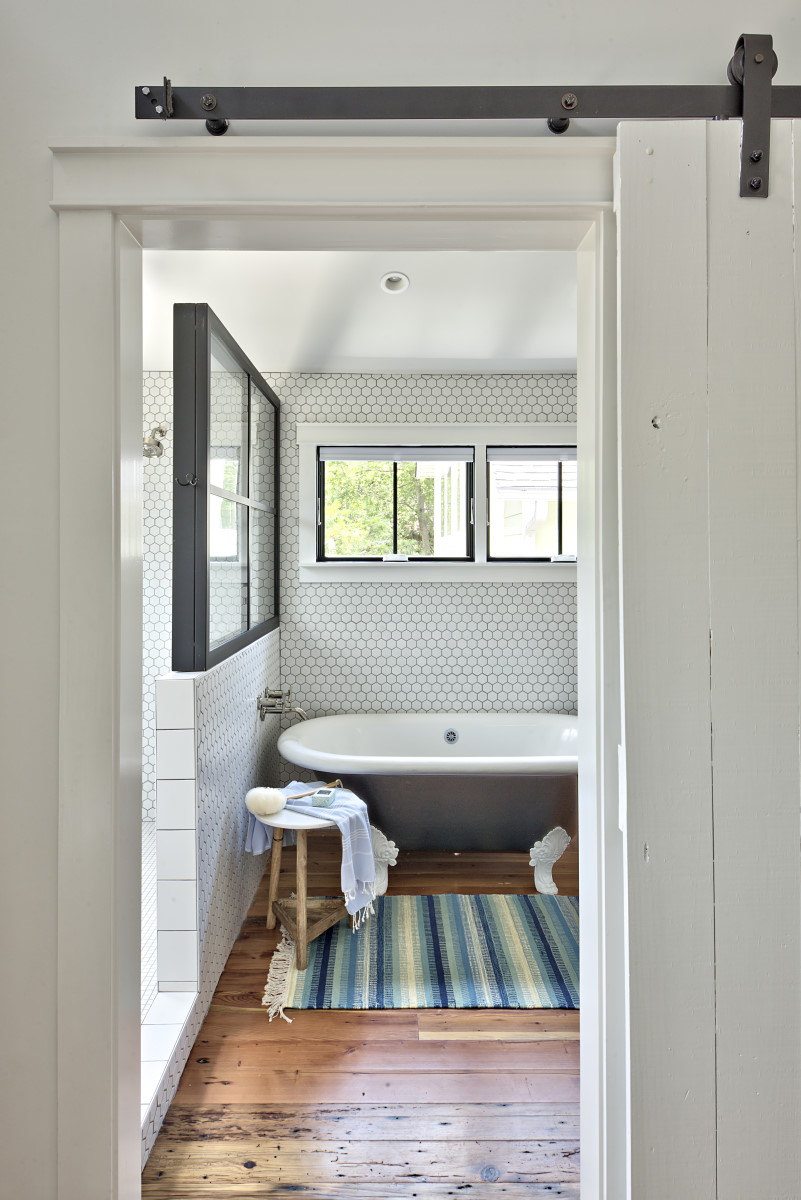
I have this tile on my bathroom floor and love it but never would’ve thought to take it up the walls like this!
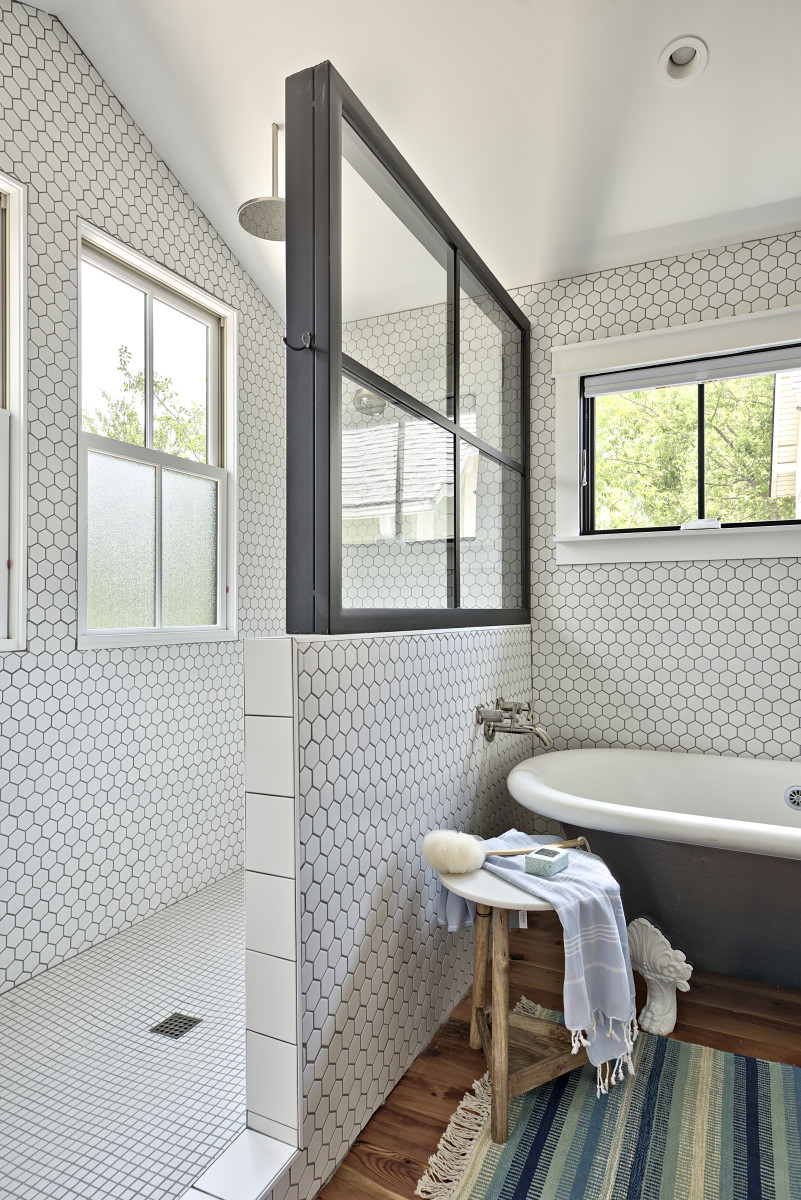
They restored a 100-year-old clawfoot tub that was salvaged from another house they remodeled:
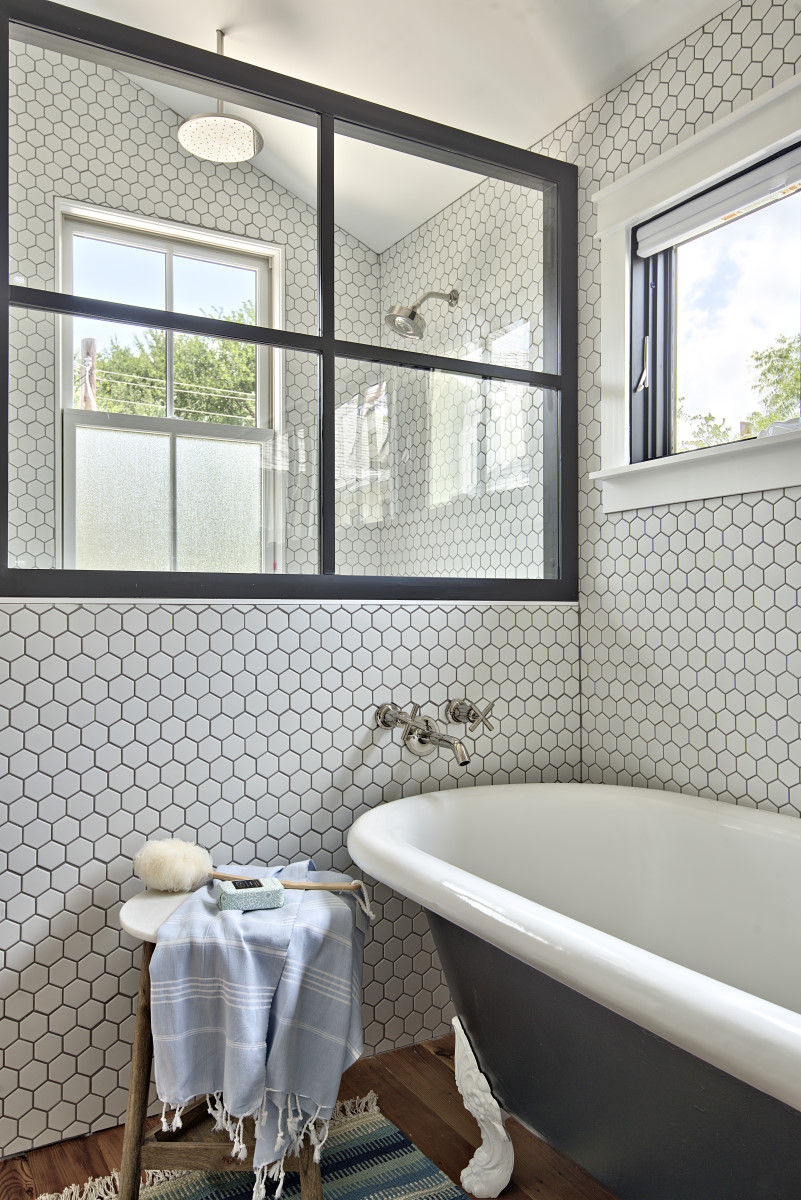
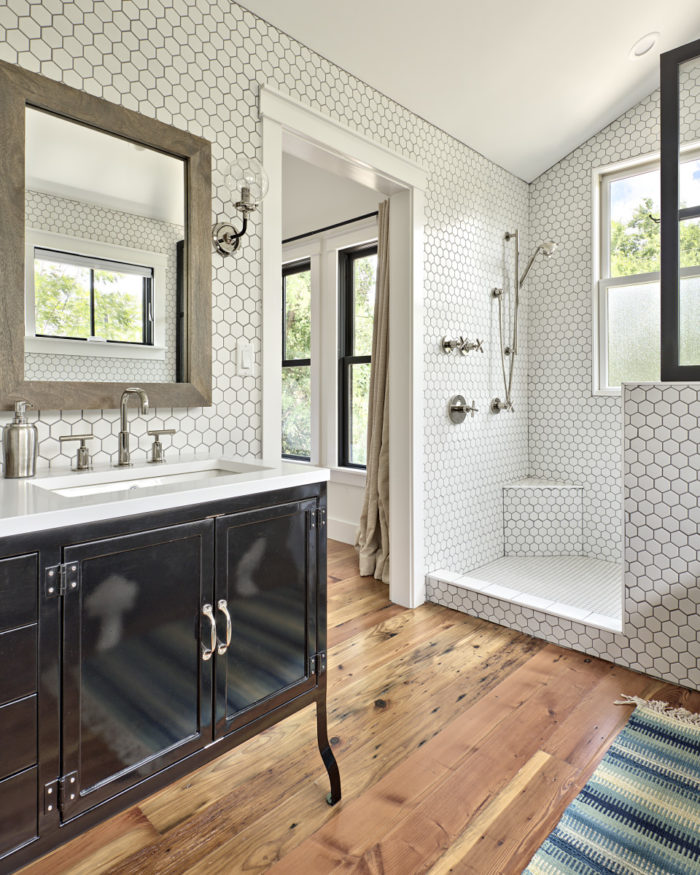
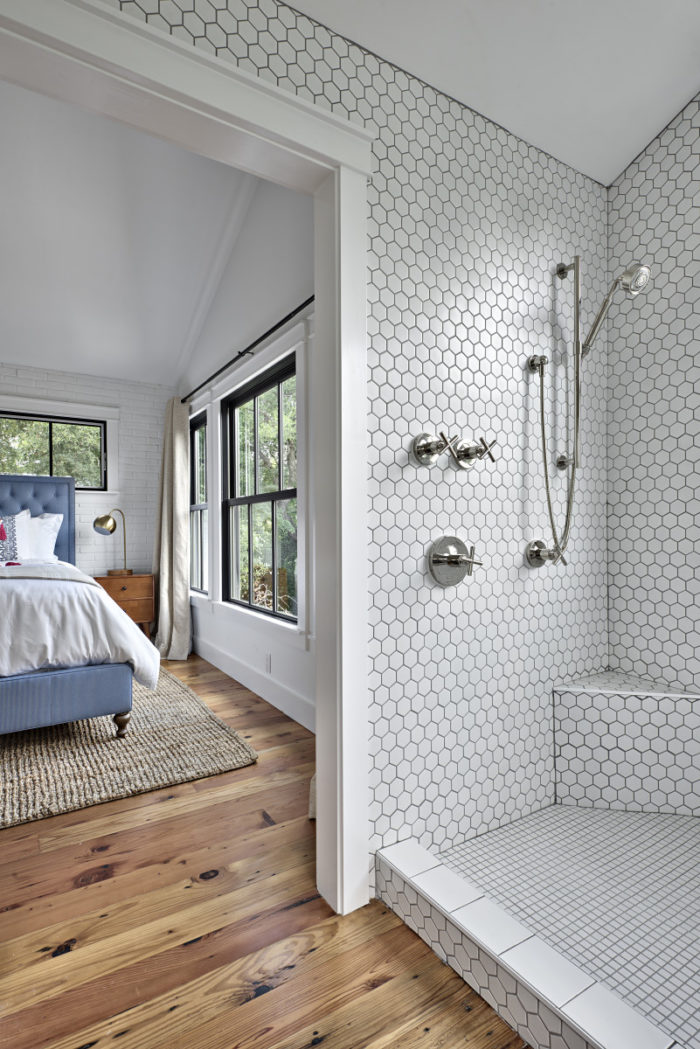
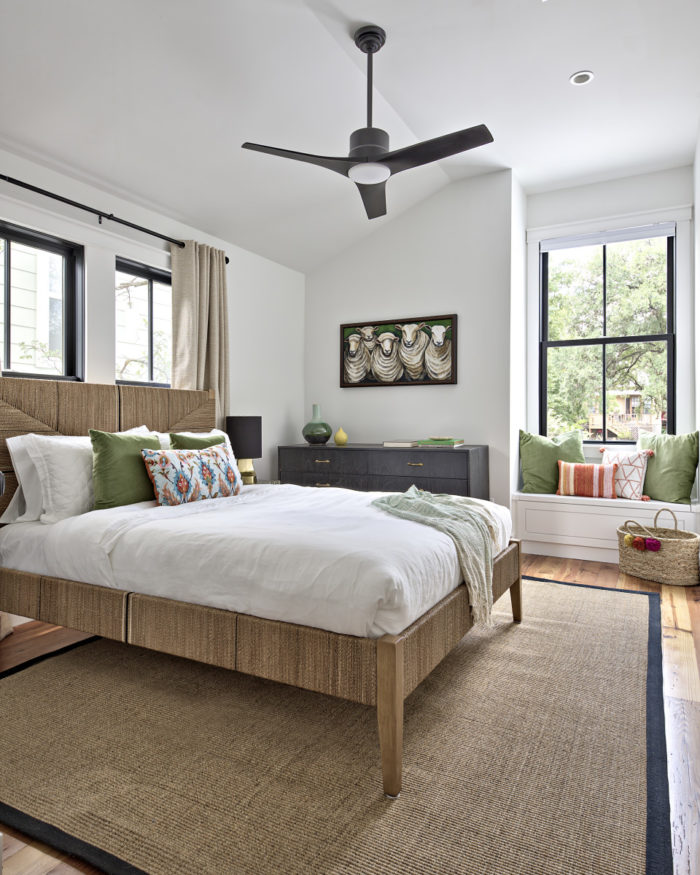
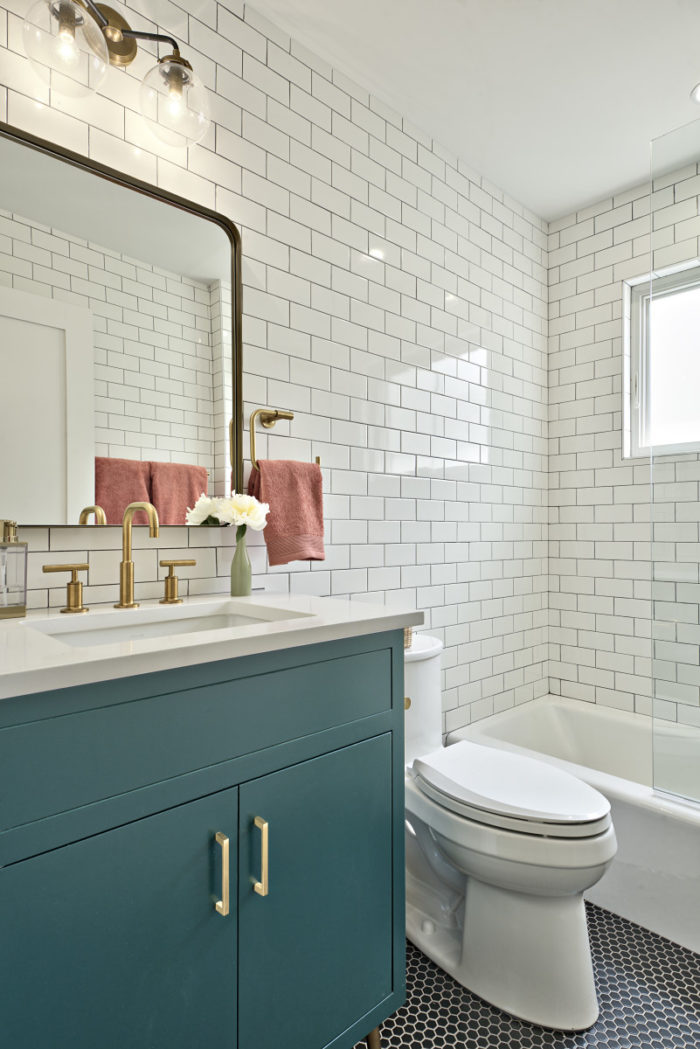
The Kitchen Before:
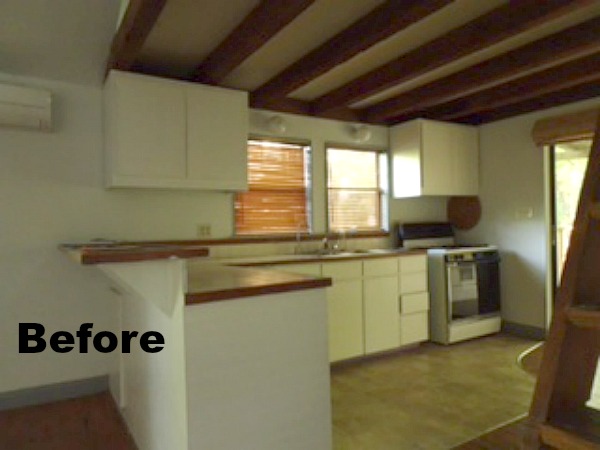
The kitchen is a showstopper with teal-blue cabinets and extra-tall windows:
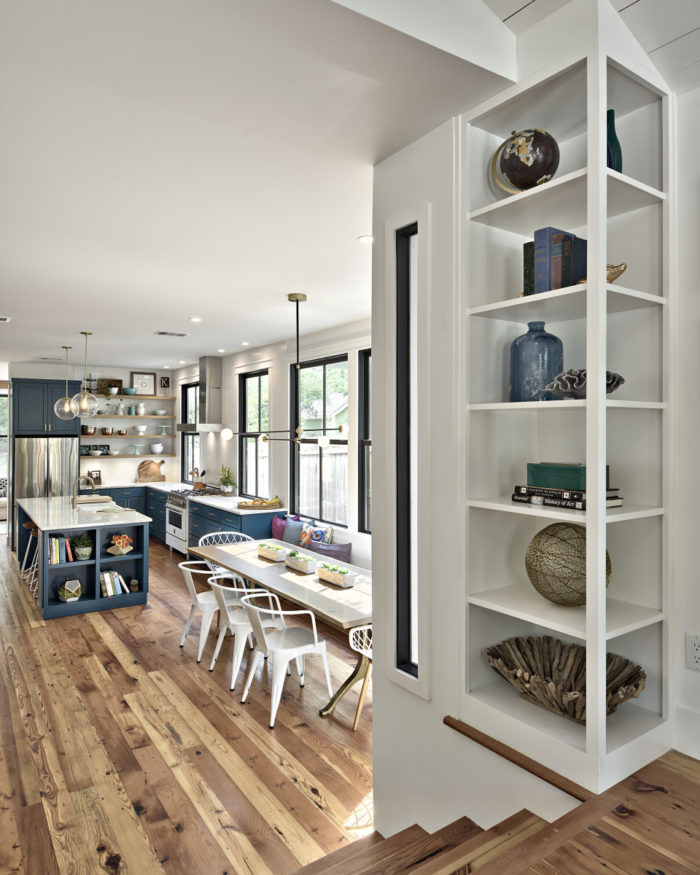
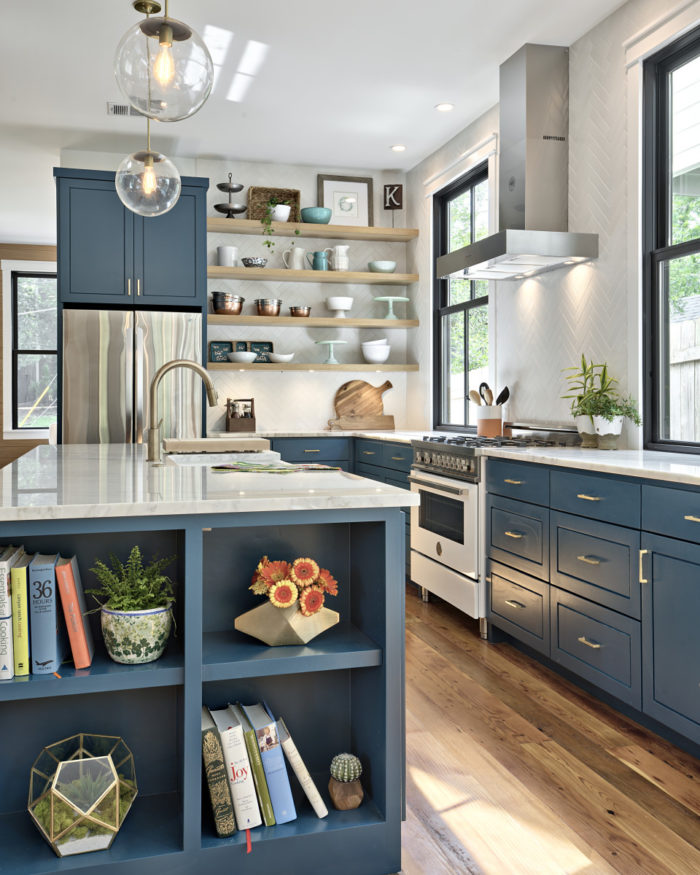
She says they wanted to incorporate a mix of farmhouse + modern + organic elements.
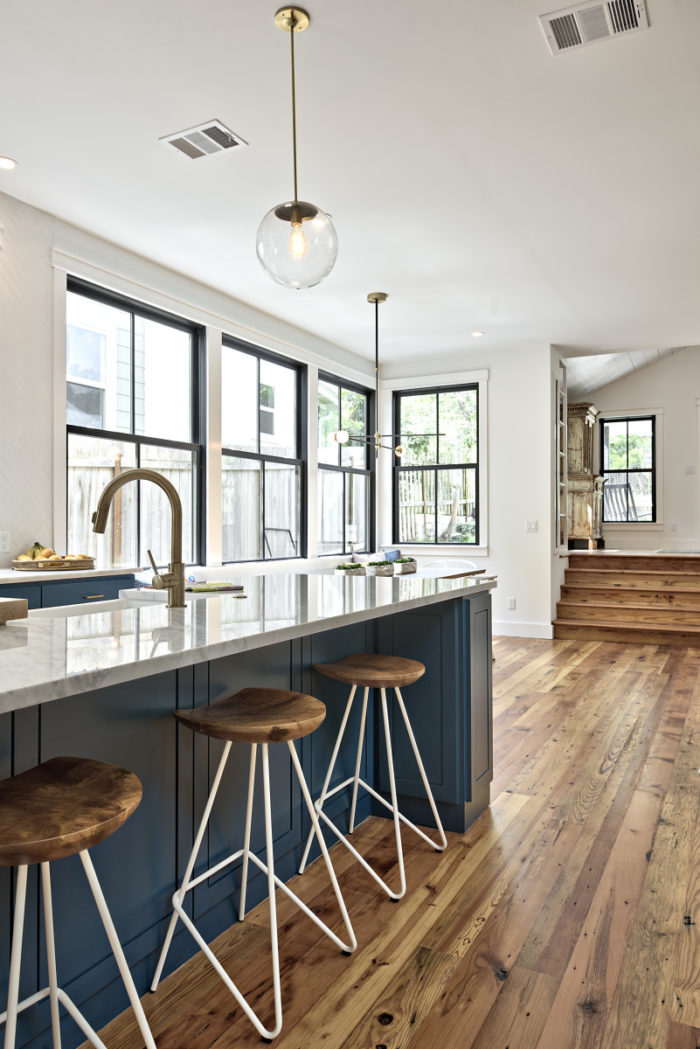
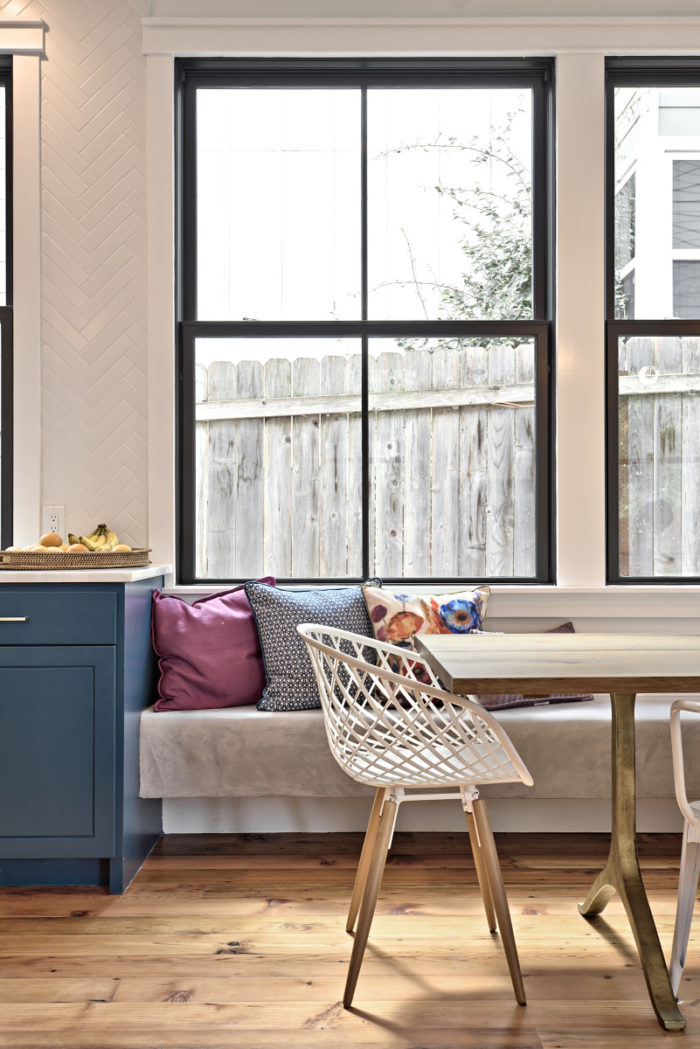
The living room fireplace is wrapped in shiplap:
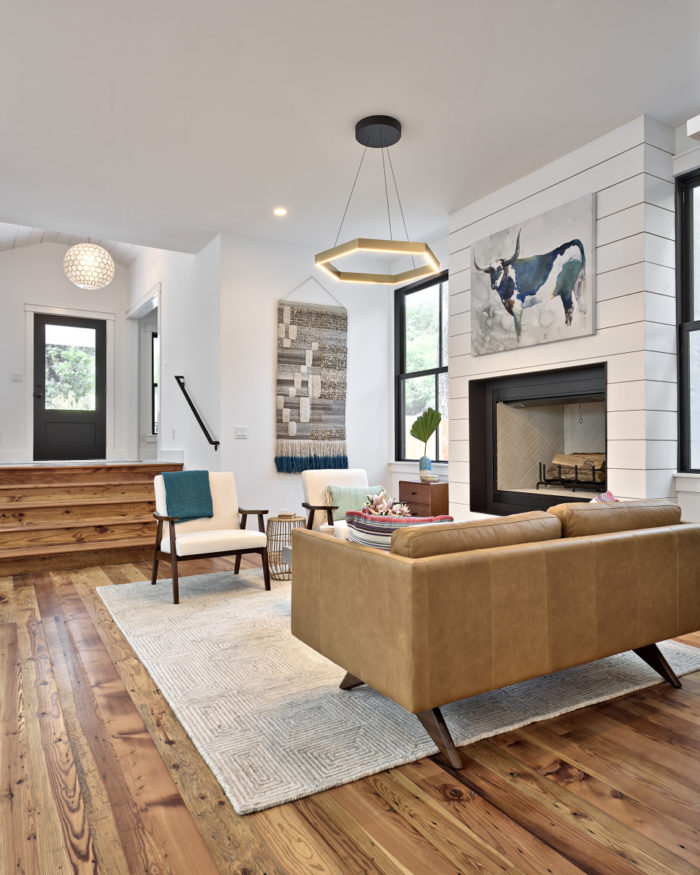
You’ll find some in the powder room, too:
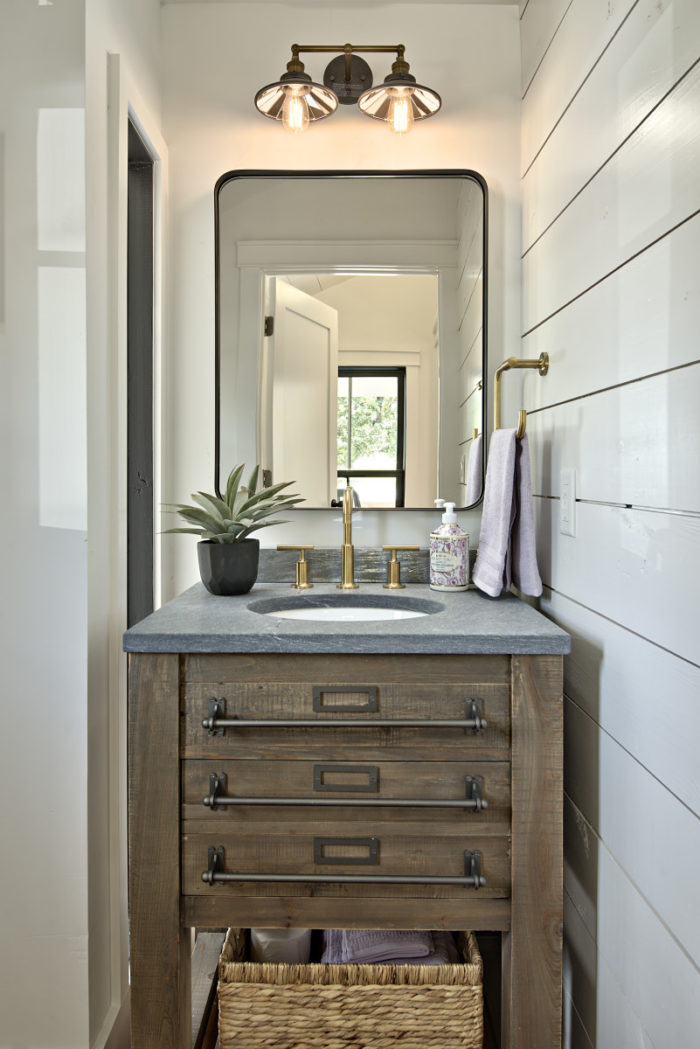
They used rift-sawn white oak for the walls in the den:
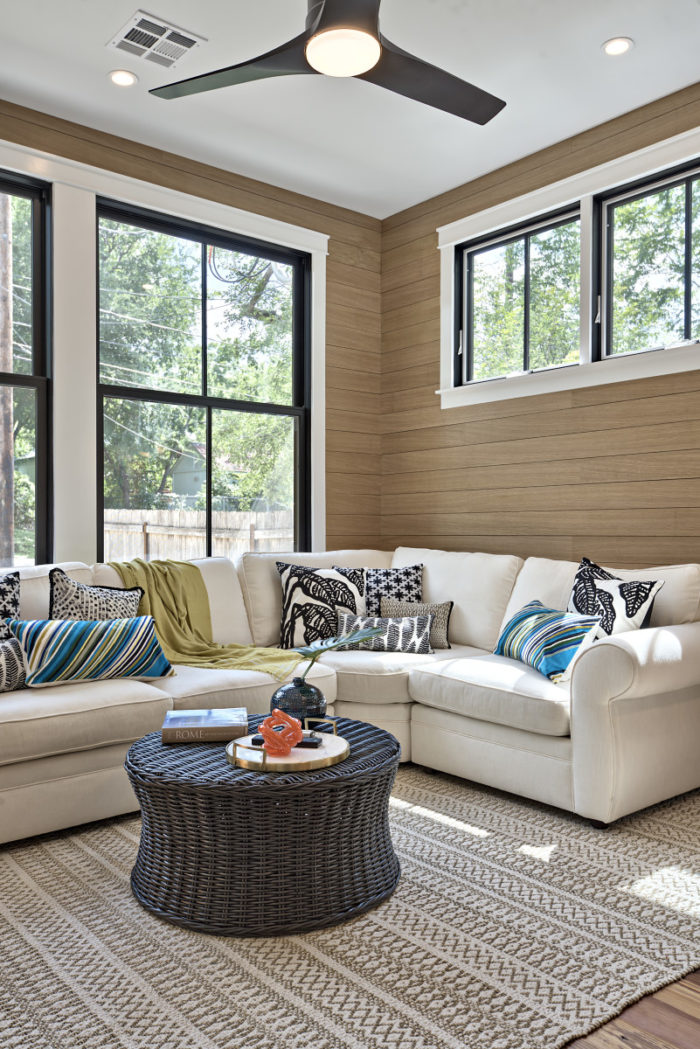
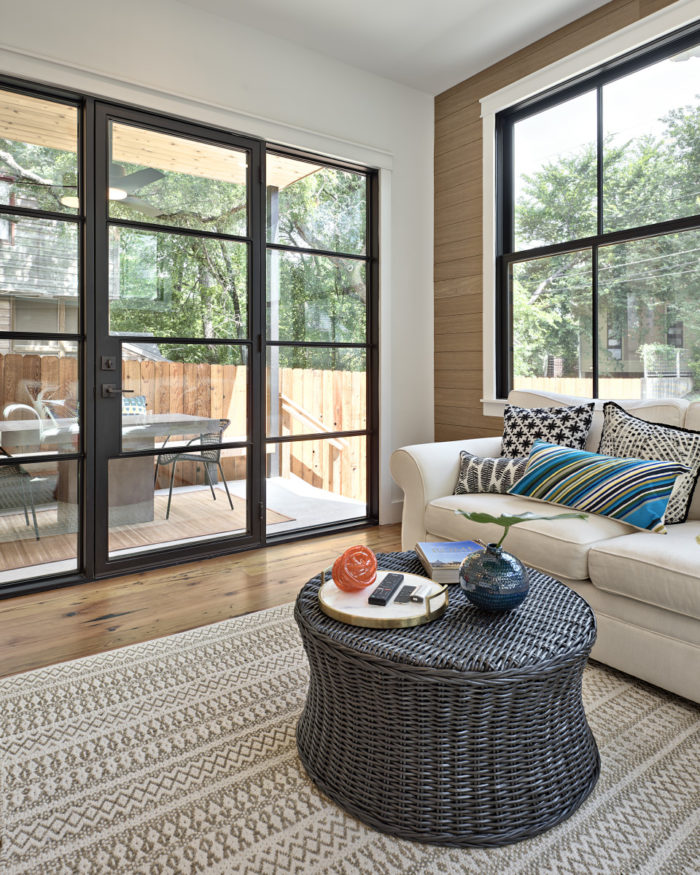
The house sits on a narrow 3,000 square-foot lot in Clarksville, an area founded by freedman Charles Clark in 1871.
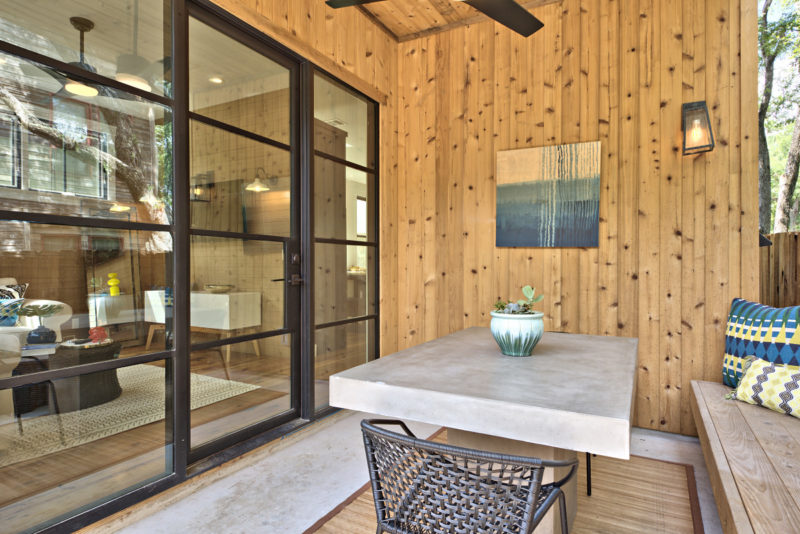
It’s the oldest surviving post-Civil War freedomtown west of the Mississippi River.
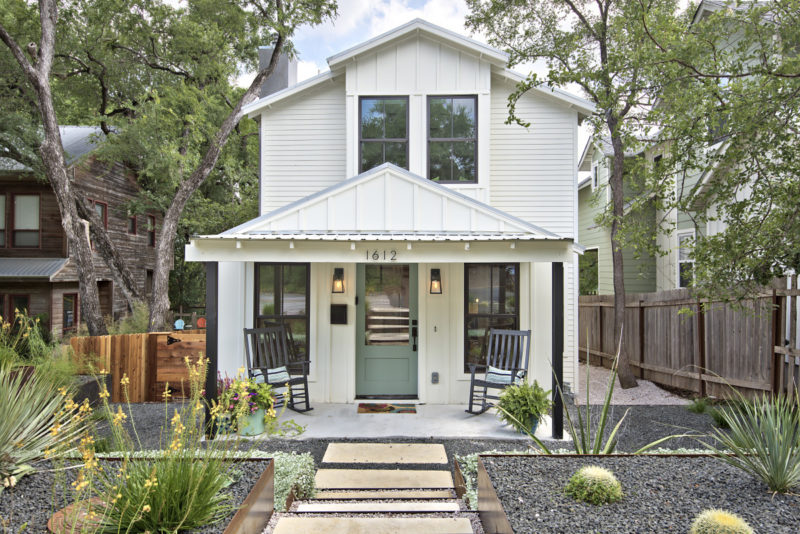
Katie and Jeff Bullard own the remodeling firm Avenue B Development,
and you can see more of their work on their site. Photo credit Casey Fry.
This is their personal home — many thanks to them for sharing it with us!






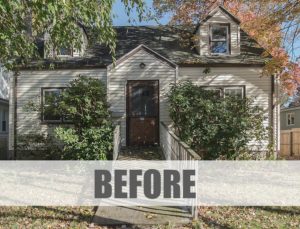
What a neat place. I love it.
This is beyond amazing. BEYOND. I will be revisiting this post later so I can take in every picture slowly (I kind of rushed thru since I’m off to work). And, I can’t wait to explore their website and see their other projects. Bravo to them!
Love it! I wonder if they have privacy shades for all of those windows?
Wow, they had real vision to see this project in their minds beforehand! Great job guys!
SO beautiful! I’m bummed there’s not a floor plan, though- I’d love to see the before and after laid out like that.
To me, this is in no way farmhouse except for the decor. It is industrial modern.
The farmhouse elements they added include the front porch, the white board and batten siding, the old wood floors, the shiplap walls, etc.
There is essentially nothing left of the former cottage. It looks like – and is – a brand new house. While there is nothing wrong with that, I don’t understand that kind of thinking. The former cottage was more interesting. Why not just build a new house, if that is what is needed?
As I explained in the post, they were required to retain a certain percentage of the original house because it’s in an historic district. Their company remodels houses, so this made sense for them. And you can still see the original front porch in the remodel.
Not my style, but fantastic job! Love the kitchen!
What’s the saying? You cannot make a silk purse out of a pig’s ear? Simply not true.
A stunning accomplishment!!
I love the tile on the kitchen wall! Modern farmhouse is not usually a style I like, but these interiors feel so fresh and welcoming – I love the pops of jewel tones!
Wow! What a transformation!
Love it. Love your site. I am absolutely Hooked on Houses, too. Got to admire your sticktoitivity. I was looking at the start of your site and the grand vision of now. I know you do movie houses and I just love the house in Top of the Lake China girl. I wonder if that is a set or a house. The layout is amazing and the front sliders or folders or I don’t even know what that open out to the front porch. Dream house. Thanks for Hooked on Houses. It is unique and so well laid out and easy to navigate. I grew up in Beverly/Morgan Park, the southwest side of Chicago, and hung out, also, in Blue Island. My daily activity (it was the 60’s and you got out of the house as a kid, if you know what I mean — no tvs in bedrooms, one kitchen phone, and a chore to do if they saw you) was to ride my bike from 95th street all the way deep into Blue Island, where there are some beauties, and memorize every house. I bet you did something like that, too:)
Thanks, Sheri! My blog has definitely grown since I started it in 2008. In the beginning I’d post one (tiny) photo of a house I liked and we’d all chat about it, ha.
I haven’t seen Top of the Lake yet, so I’ll have to check it out. I grew up in an area filled with beautiful old houses and like you would ride my bike around in the summers, imagining what they looked like inside and what it would be like to live in them. 🙂
OMG this is amazing – I actually love that they incorporated the old house too and the perfect little details (the thin window going up the stairs, the bookcase on the landing) and that TILE on the walls in the bathroom (I too may have to consider that on my little house).
Thank you (as always) for finding some great houses for us to enjoy!
Wow – I love the restrained but very present use of the black and gun-metal elements, made more effective by the consistent use throughout the home.
It would be interesting to see the footprint of this house on the lot. Here in Chicago, developers regularly destroy old bungalows and workers cottages to build 3 story mansions. There’s no yard and they tower over their neighbors, really changing the tone of the street. They do it because they like the character of the neighborhood but then actively destroy it.
Sounds like the neighborhood tried to protect themselves and they found a work around. But then again, the houses on both sides look large.
I love the house, just curious how well it fits in with it’s neighborhood.
Wow, that is quite a transformation! Although the interiors are more modern than my own style, I love their space planning vision and the new facade. Thank you for sharing!