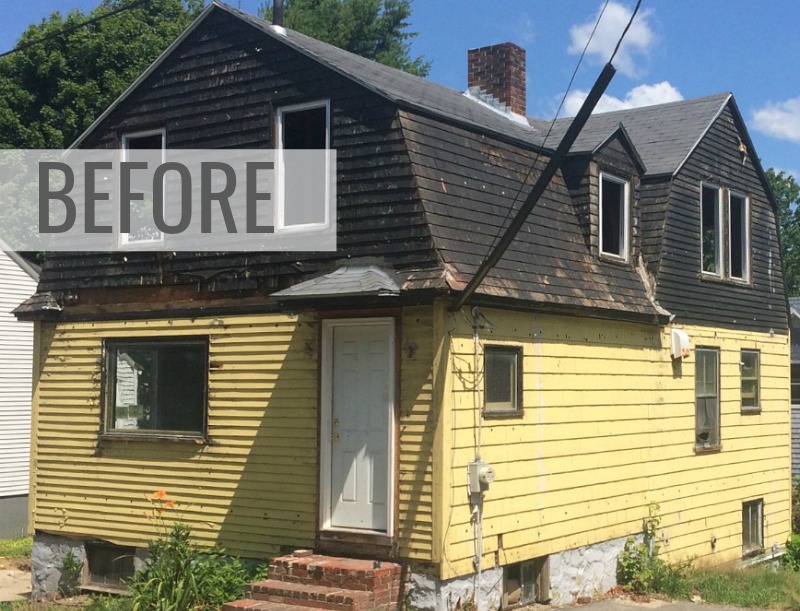
Well, Laurel LaBauve of SoPo Cottage has done it again, you guys. She sent me her latest reno project, an old house dubbed “The Ugly Duckling” that got a bright and beachy makeover in Maine.
It didn’t look like much to begin with, but she knew it had potential. Keep scrolling to see what it looks like now!
![]()
The Ugly Duckling Makeover
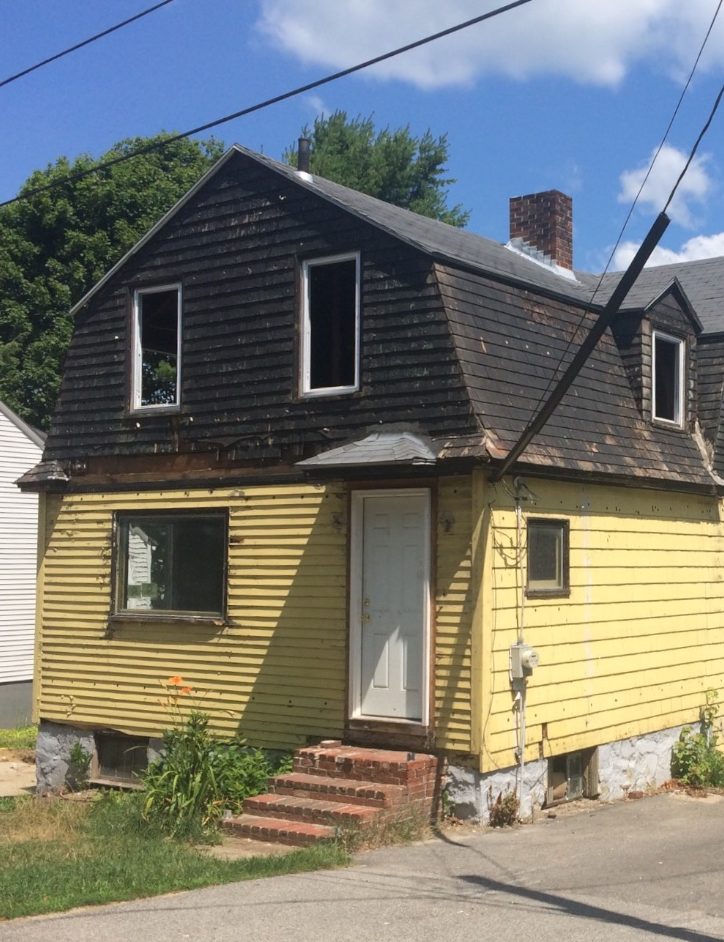
The former owners had started working on the house already at this point.
You can see on Google Streetview what it looked like a few years ago, before they gutted it.
By the time Laurel and her team got to it, the house had been ripped down to the studs.
They saw an opportunity to add an addition with a garage and a new master suite.
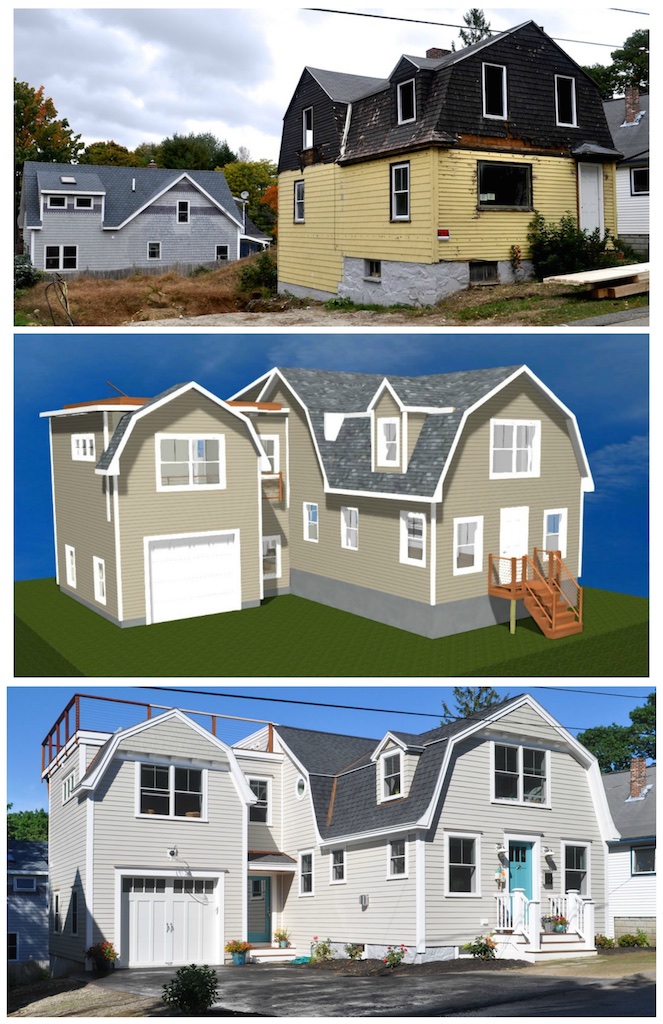
Laurel says this is the most complicated and expensive project she’s ever tackled, but the result was worth it!
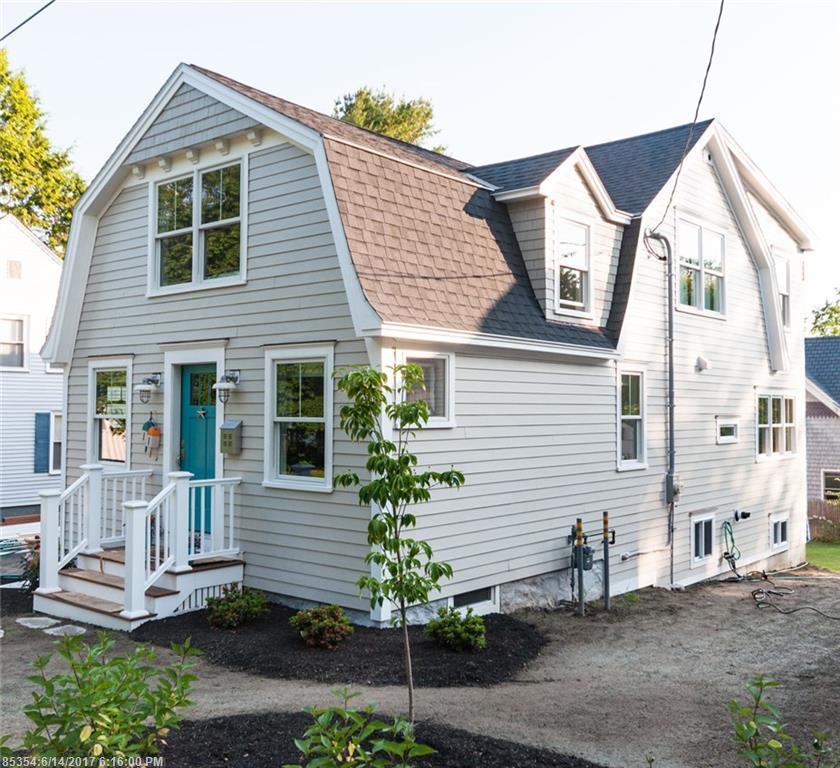
The front door makes a statement in Sherwin Williams Cloudburst:
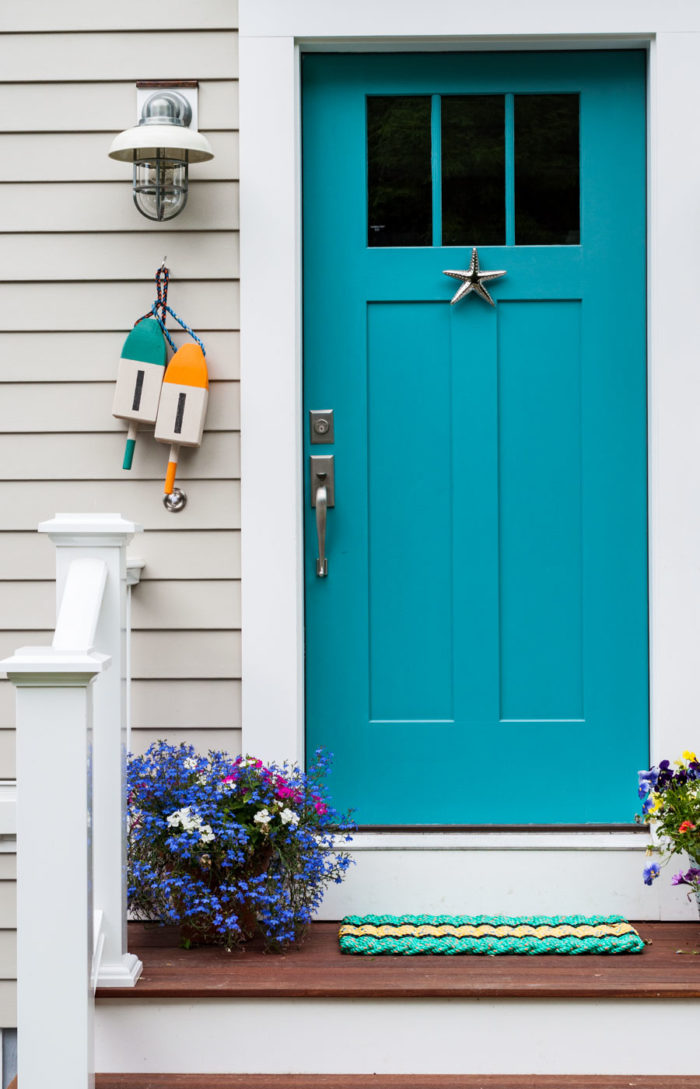
It was built in 1906, and they wanted to capitalize on its original, old-house charm while updating it for modern life.
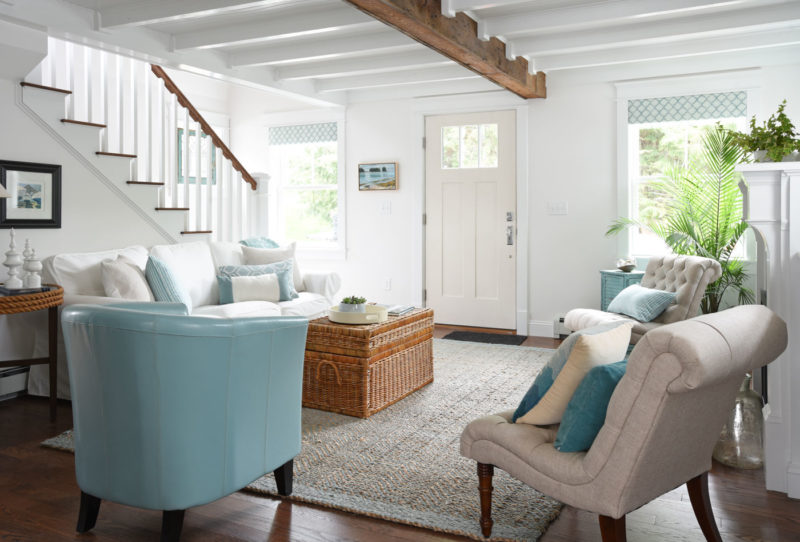
The house was in rough shape. The original staircase had to be rebuilt to meet building code:
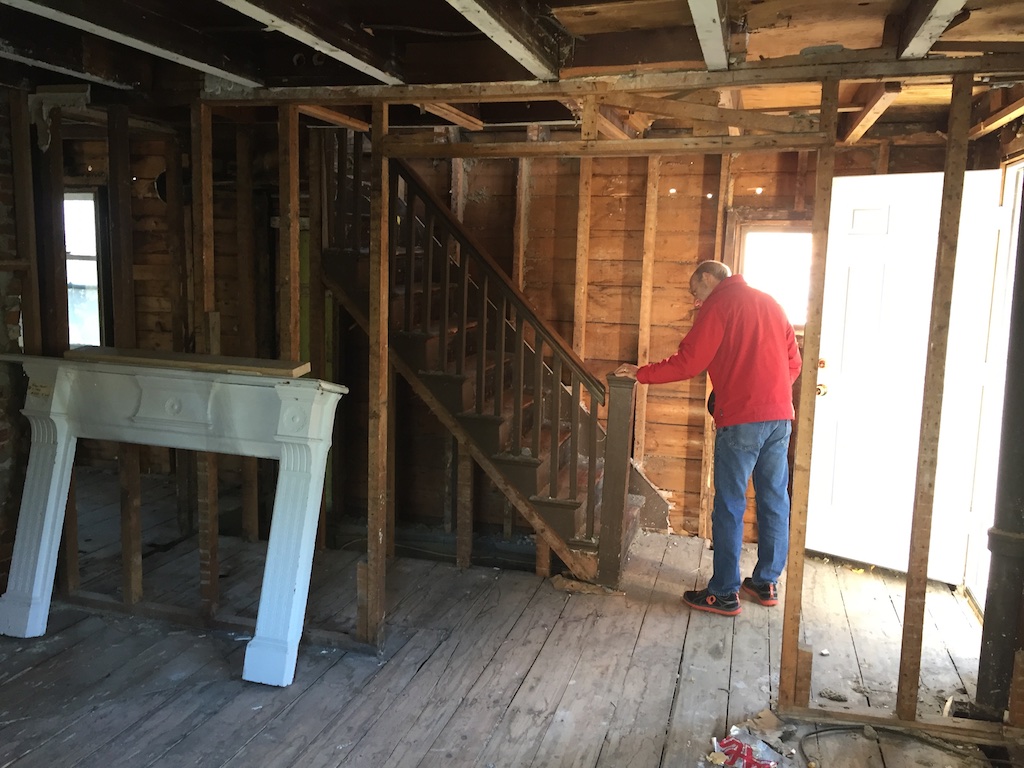
But now the living room is a light-filled and welcoming space:
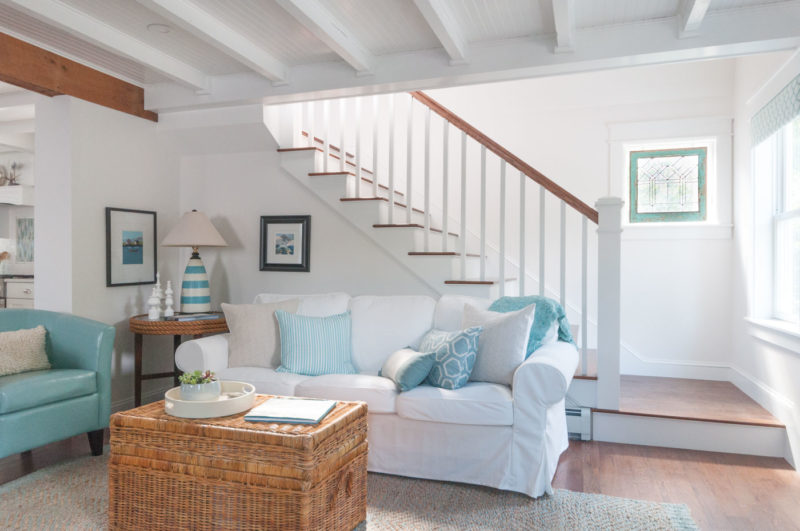
The new gas fireplace has built-in bookshelves and windows on either side:
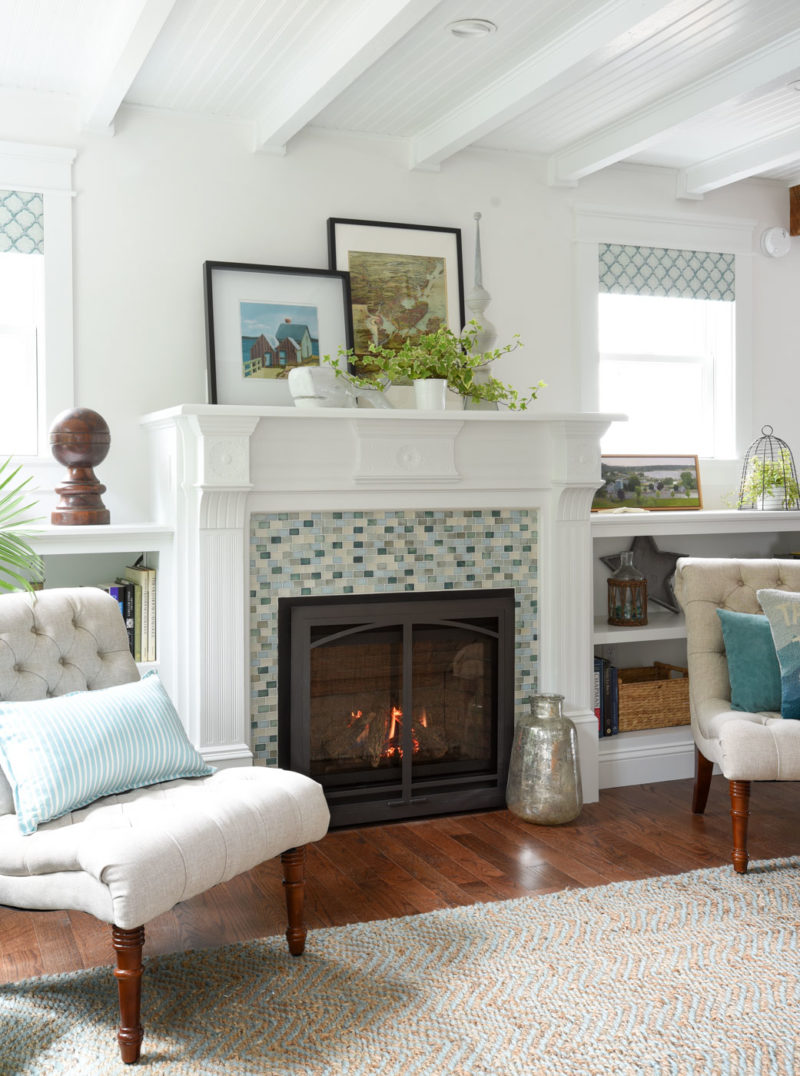
Laurel says many hours went into cleaning up and installing the antique mantel:
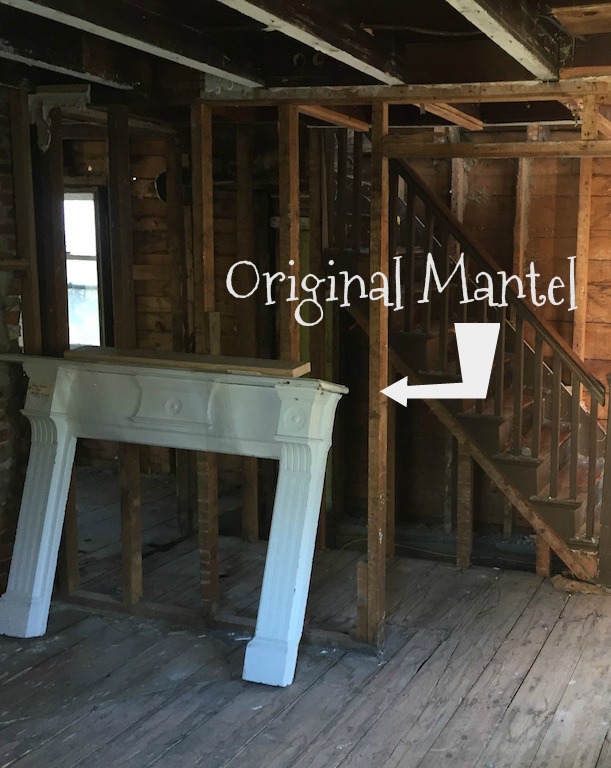
Gorgeous!
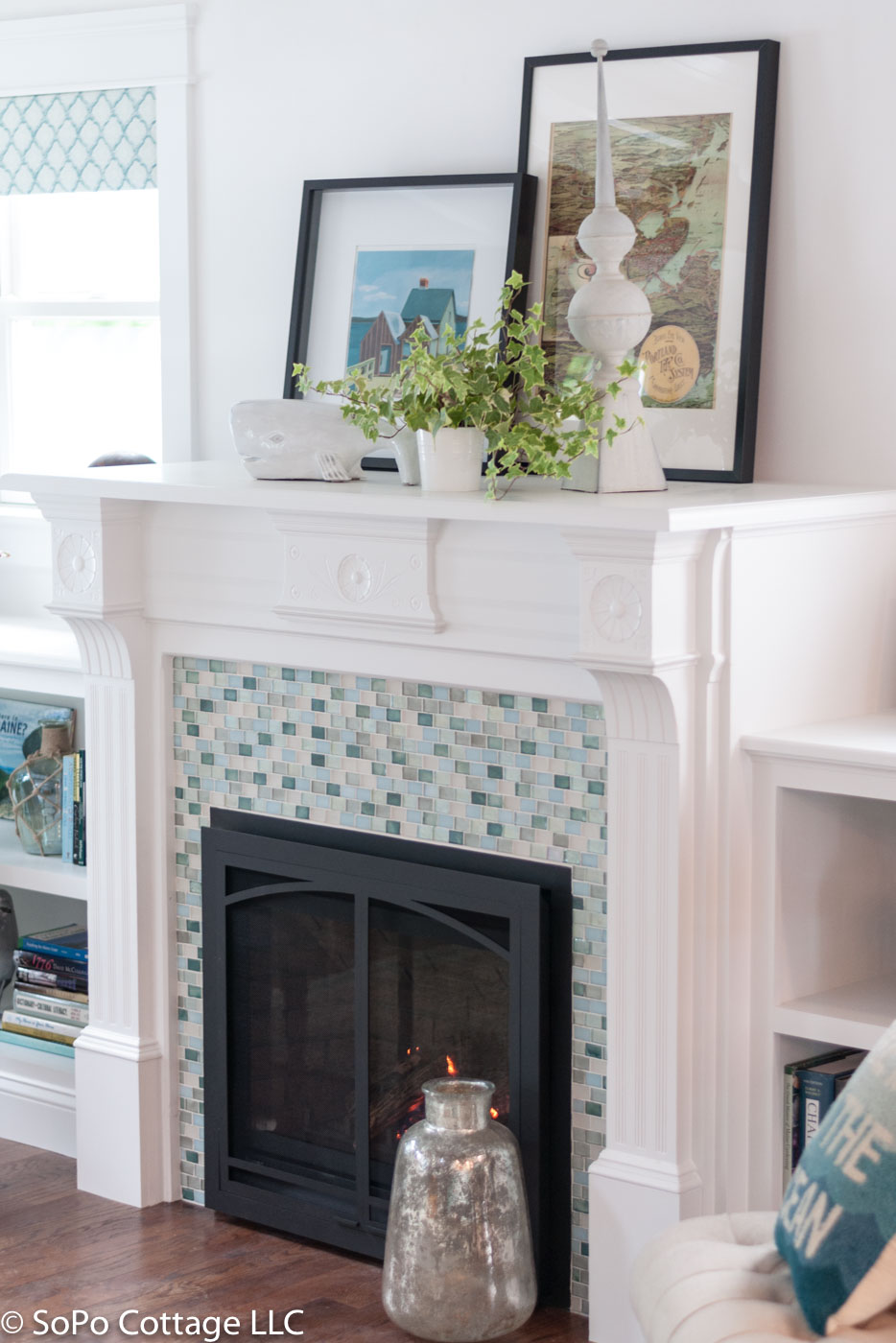
It started as a 3-bedroom house but now has 4 bedrooms and 3 baths.
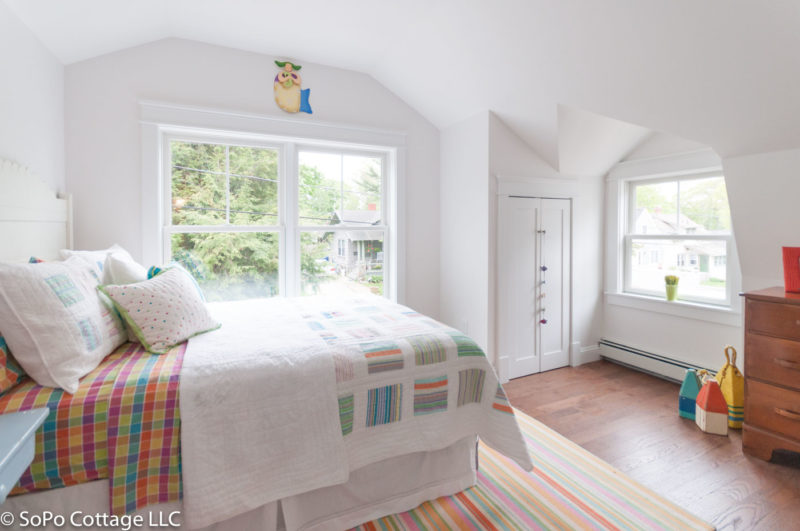
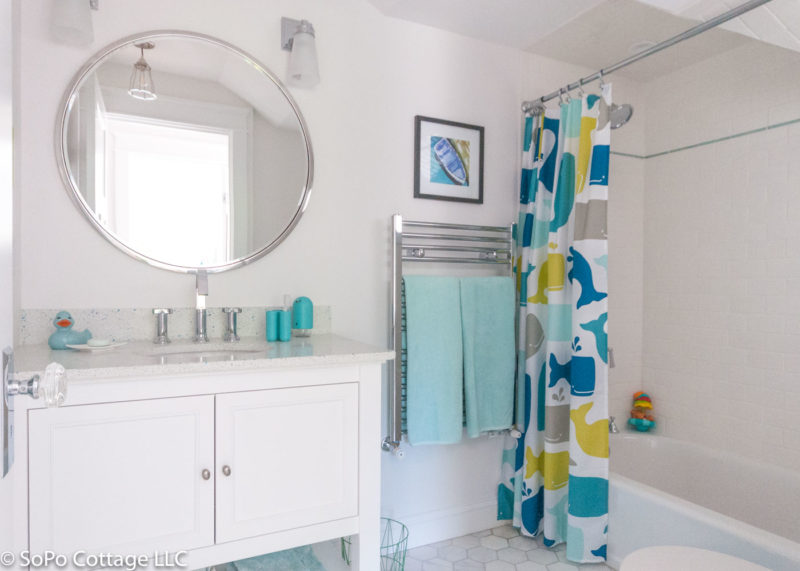
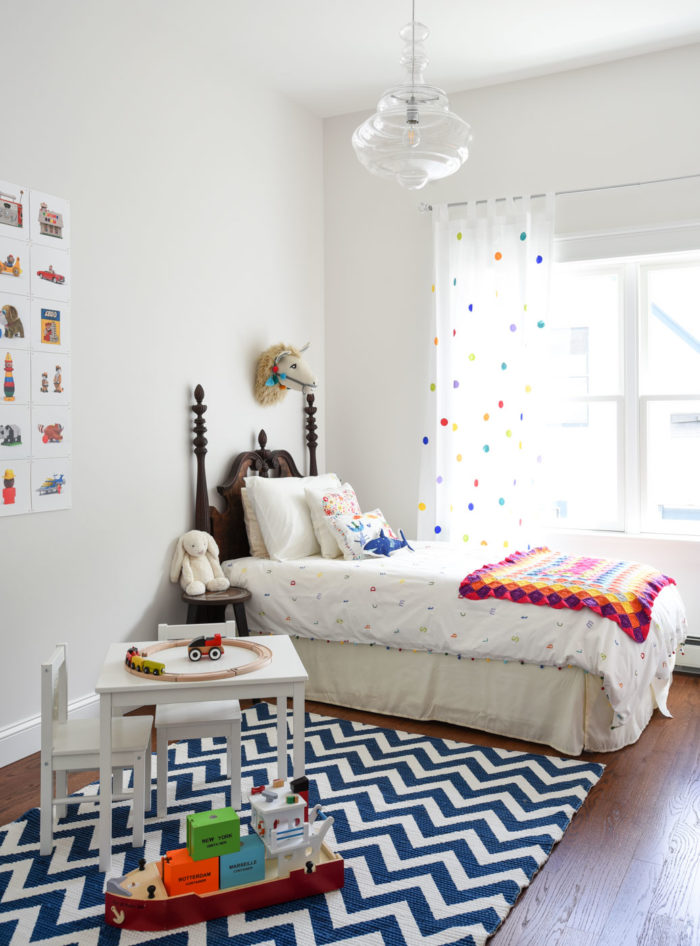
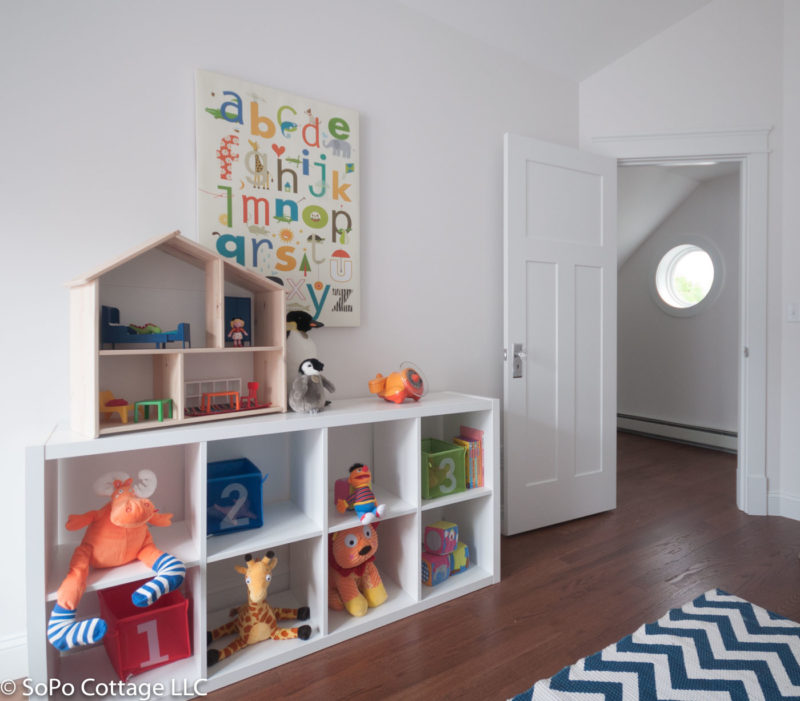
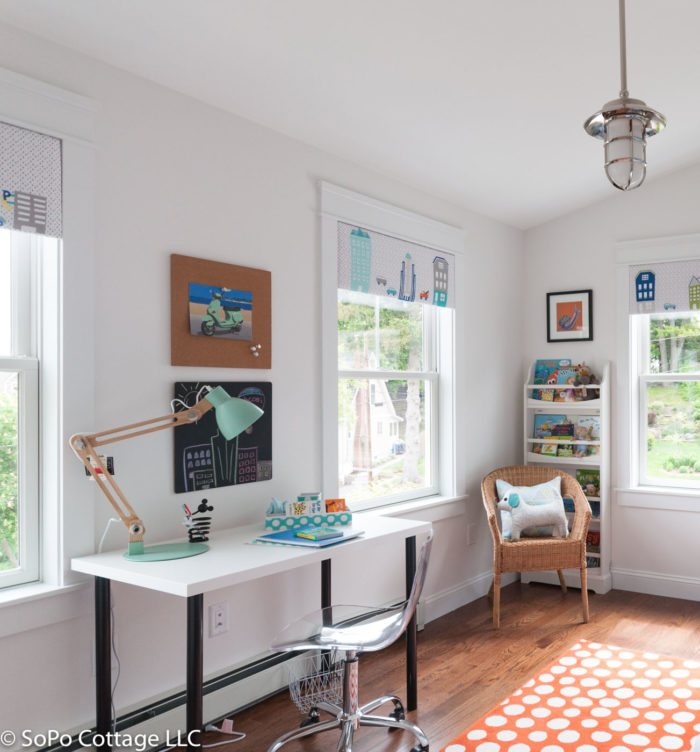
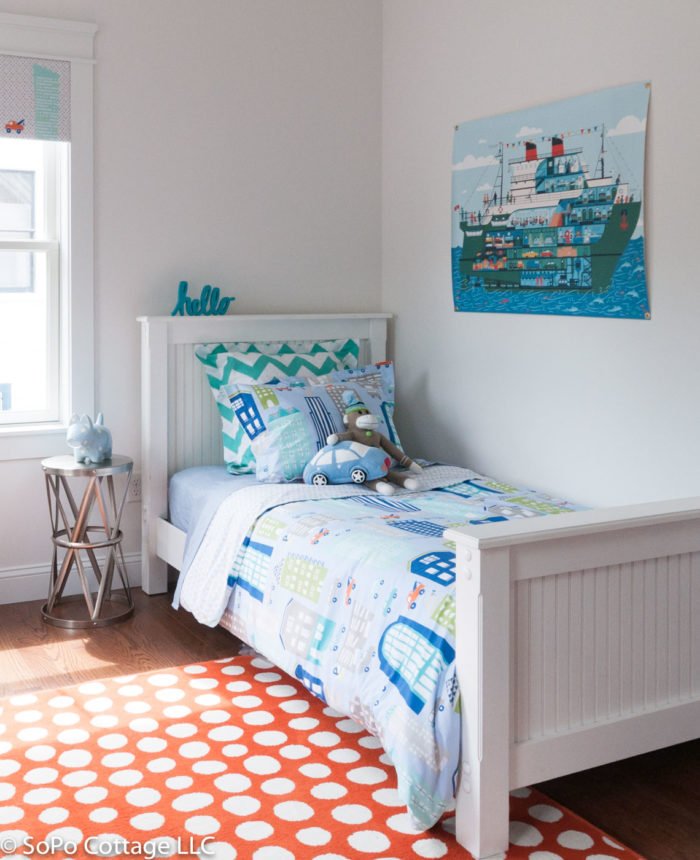
The master suite was built over the new garage addition:
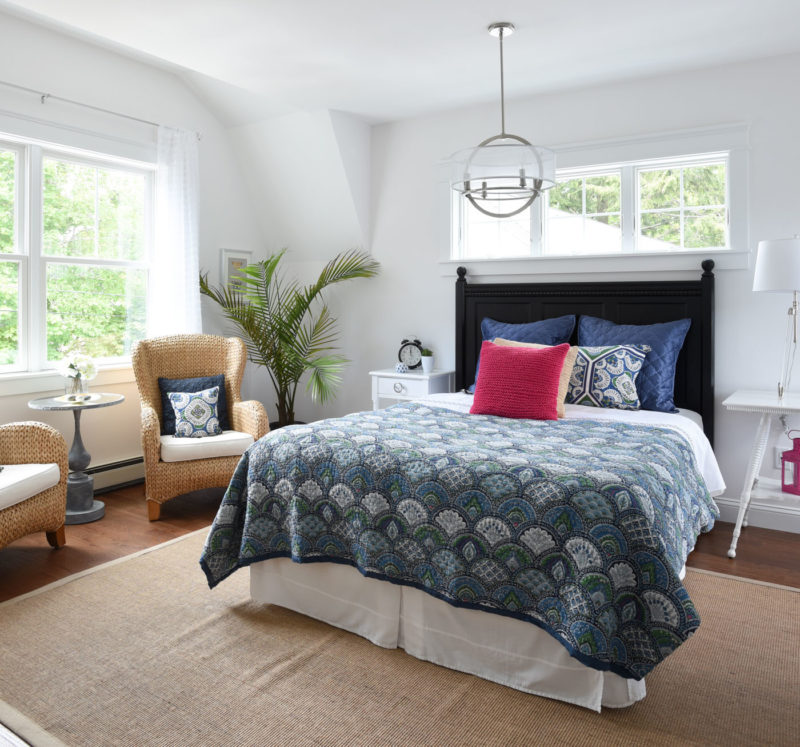
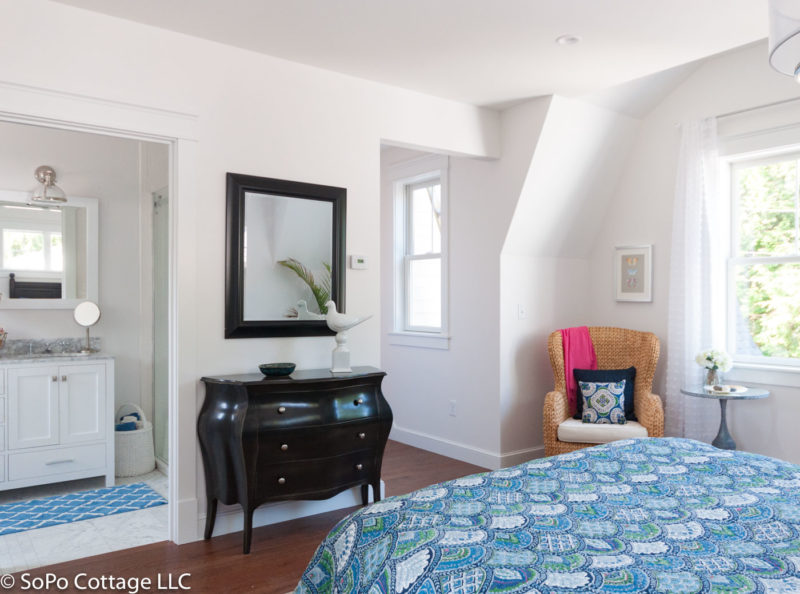
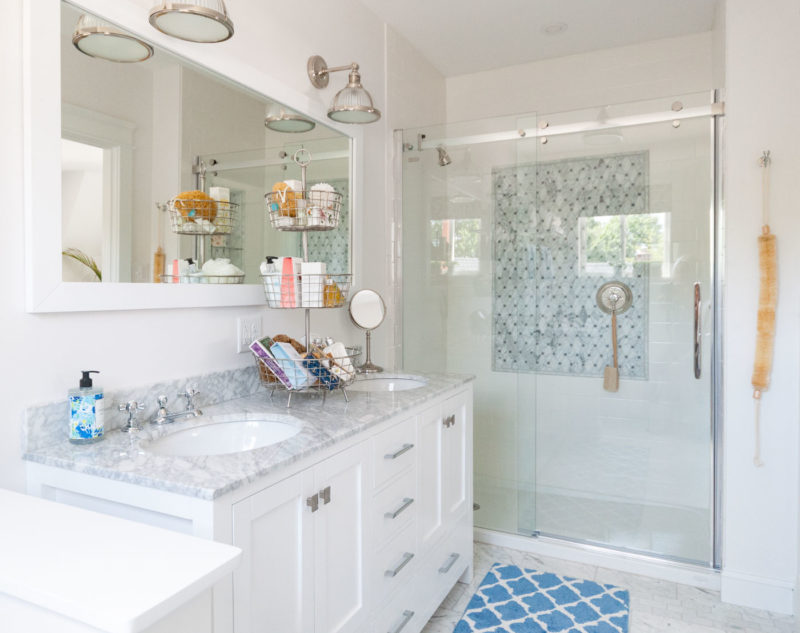
One of my favorite new features is this rooftop deck:
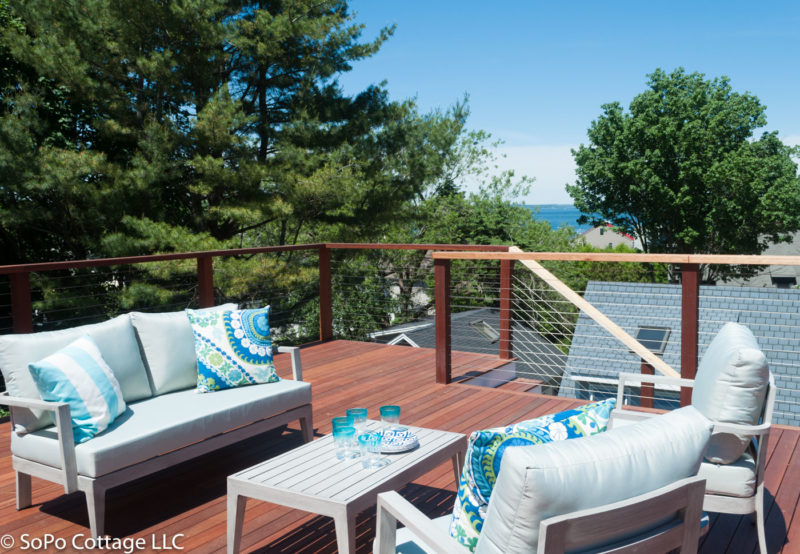
From here you can see Casco Bay, Spring Point Lighthouse and Fort Gorges.
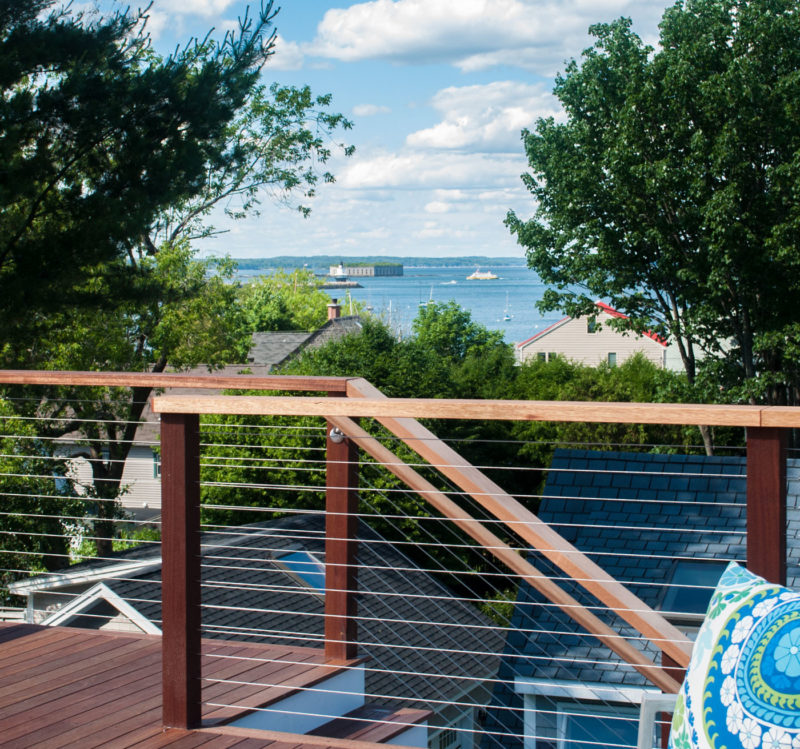
The first floor looked like this on the first day:
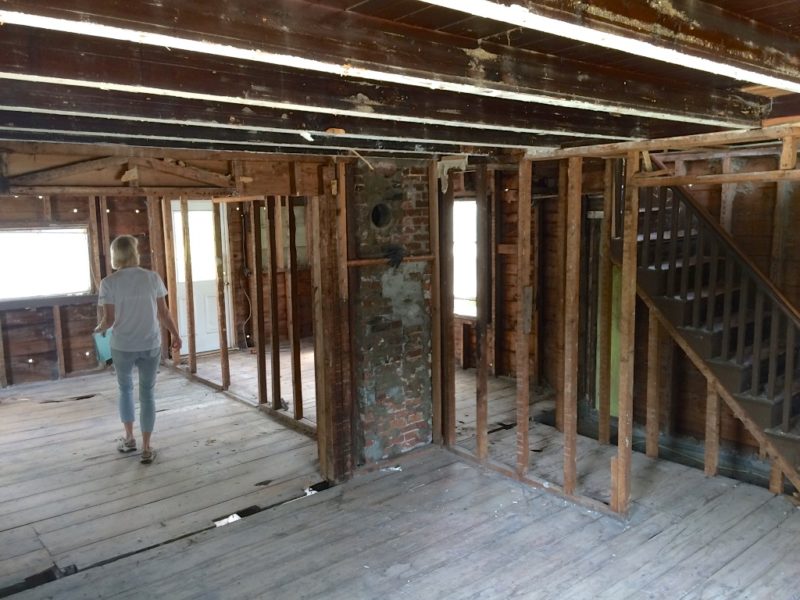
The living room opens into the kitchen today:
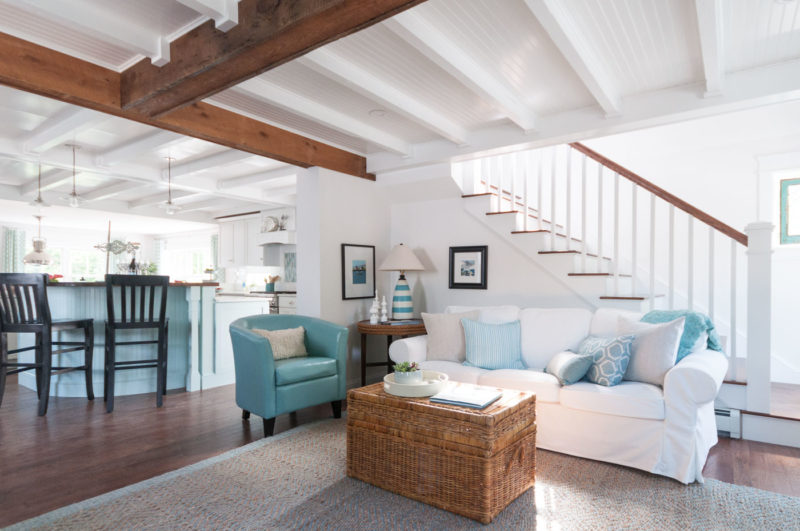
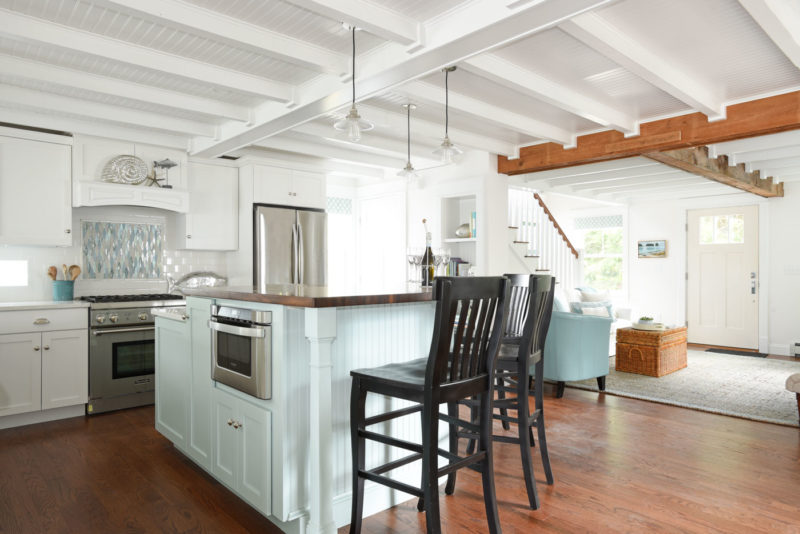
They added a custom curved island painted SW Tidewater with a walnut top.
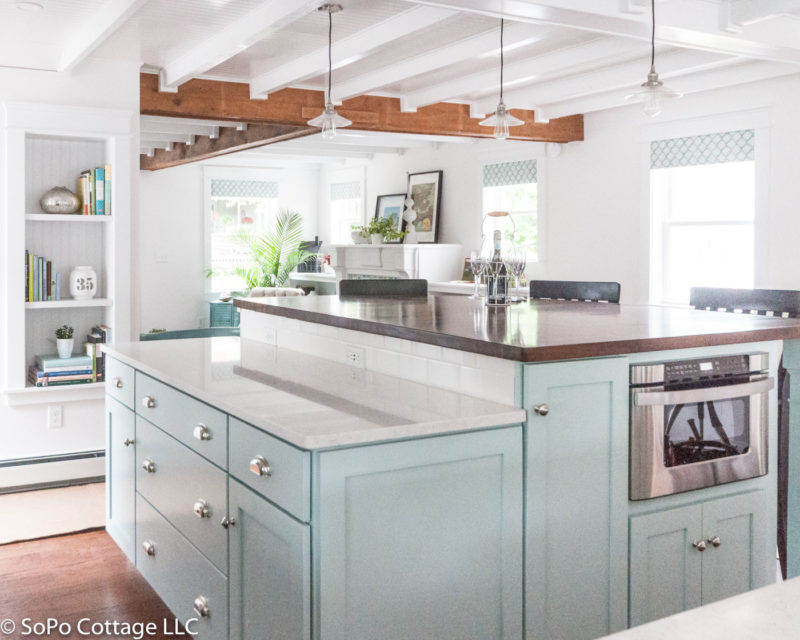
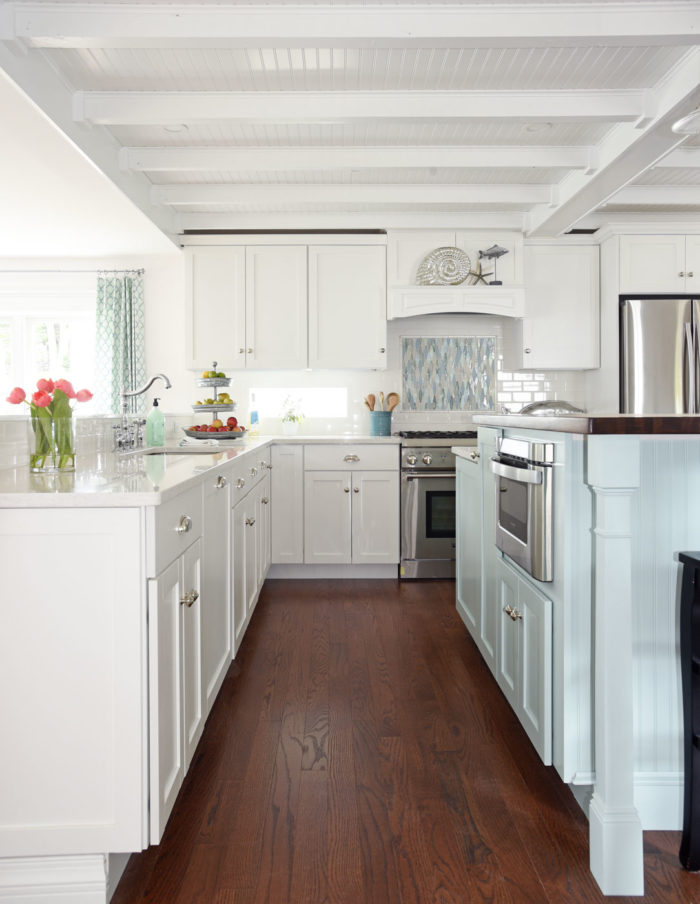
The dining room is a new addition across the back of the house:
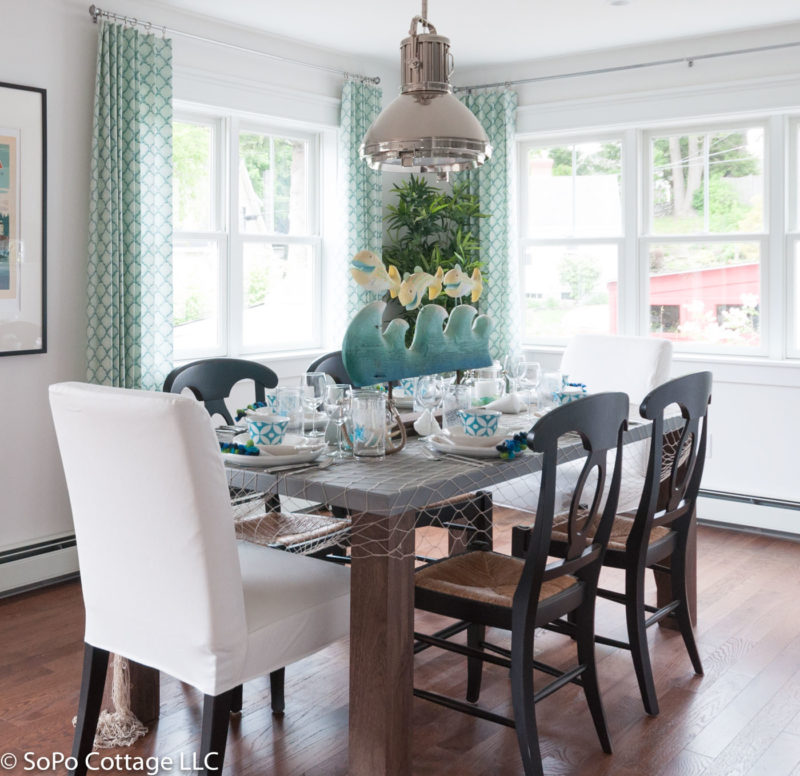
Also part of the new addition: a mudroom and powder room with a glass-top vanity:
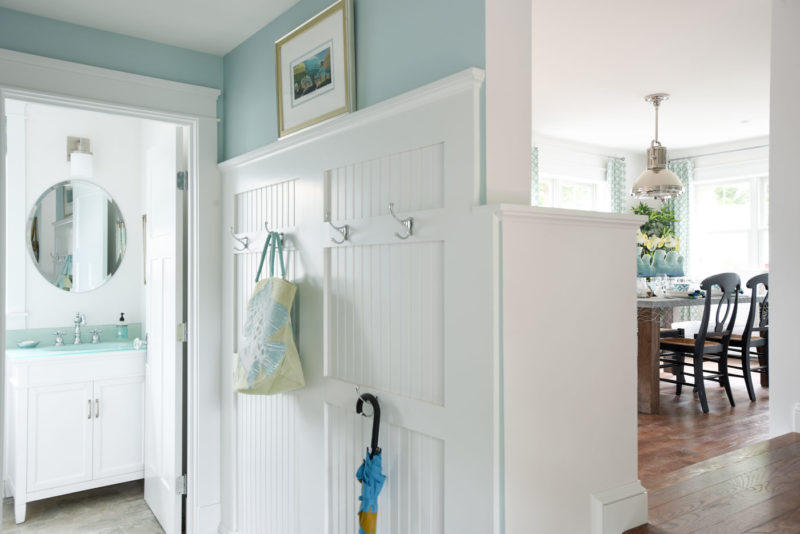
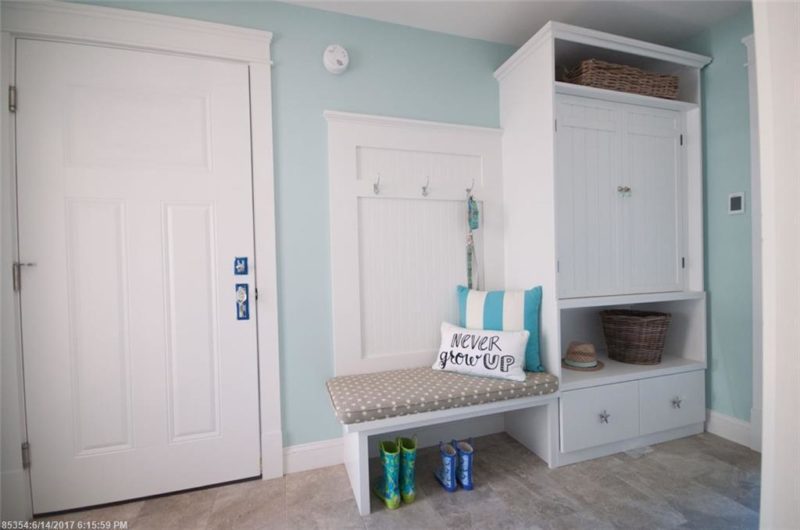
It wasn’t on the market for long! The listing description read:
Only steps from Willard Beach and Fisherman’s Point, this 1906 home and been enlarged and reimagined for today’s lifestyle, while retaining yesterday’s charm. An entertainer’s dream, the open floor plan includes a large kitchen, gas fireplace, built-ins and a formal dining room. The master suite has it all with a spa-like bath, large closet and sitting space with water views.

In less than a year, the house went from that (above) to this (below):
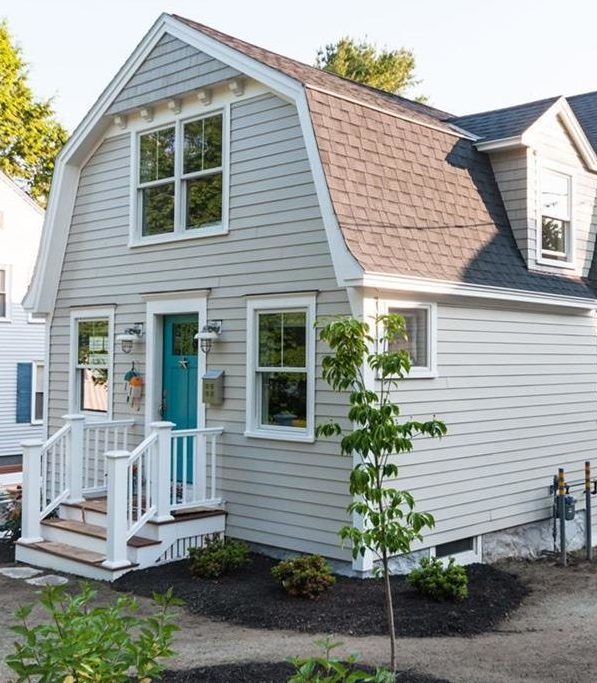
Laurel says, “Ten months later, it’s changed a lot! We’ve gone from concept to reality and transformed the Ugly Duckling into a Swan.”
Visit SoPo Cottage for more information and to see what she’s working on now!
Photo credit: Jamie Salomon, Salomon Photography.




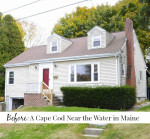
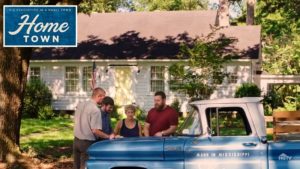

I follow her on Facebook and this project was amazing! I love it!
Omigosh — a Dutch colonial done the right way! Since comparing oneself to others robs one of joy, I shan’t compare our Dutch colonial re-do with this! HA! Perfection!
That’s a healthy attitude to have, Kay, ha. 🙂
I love this! Any chance anyone can tell me where the master peacock quilt is from?
It’s from Pottery Barn….I think the style was called Marcy???
there is nothing I don’t love about this, right down to every accessory and paint color. BEAUTIFUL!
Totally agree! Love the walls. No pedestal bathroom sink, no area rug in dining room makes this house and its decor just perfect.
Love this remodel..wow.
Julia – thanks so much for sharing our project! It was the biggest we’ve ever tackled…..but so worth it at the end!!! I hope it’s helped inspire folks to make some updates to their own homes 🙂
Beautiful transformation!
Small question: what is the source of that adorable boat on the floor in the boy’s room? I need one for my grandchildren!
Isn’t that ship adorable? We used to live in Amsterdam and I bought it at a toy store there. I remember it was made by a Dutch company, but don’t know the name. Sorry!
What a most amazing transformation!!!
This may be one of my top five favorite renovations/transformations. It is so well executed and so light feeling and I also now have a new blog to follow! Thanks so much for sharing.
Seeing this renovation makes me feel so happy. Taking something old and battered and giving it new life is inspiring. The interiors are so airy and clean-looking. The polka-dot drapes in the child’s room made me smile. Laurie, you need your own show on HGTV. Julia, your posts on Laurie’s work are always among my favorites. Thanks for sharing this!
I agree, she should be on HGTV. Thanks, Amy! 🙂
What color was used in the bathroom and mud room?
Marcia – we used Sherwin Williams Tidewater Blue for the mudroom. And the bathrooms were all painted Sherwin Williams Snowbound. I love that color combo!!
What a gorgeous and very livable transformation! Miss Laurel is so talented and actually very practical. Not a bit of this house is useless or has wasted space…ever see a house and wonder “why did they do that?”. The colors flow and each room has its own personality, yet plays well with the rest of the house.
If all i can come up with before 0700pdt and a second cup of coffee is: those colors..?
Must be a home run.
0708pdt
I could live there happily with out lifting a spray gun.
I’m always redesigning houses in my head, and I sometimes convince myself that I’m clever, but in a million years of looking at that original ugly house, I never would have imagined it looking this good. Thank goodness real designers exist…..if only to keep me from getting a swelled head!
It’s a bit too white for my tastes (I love the mudroom because there’s some color on the walls!), but this is a beautiful transformation. I especially love that she echoed the roof line from the original house on the addition. It’s that sort of attention to detail that makes this house sing.