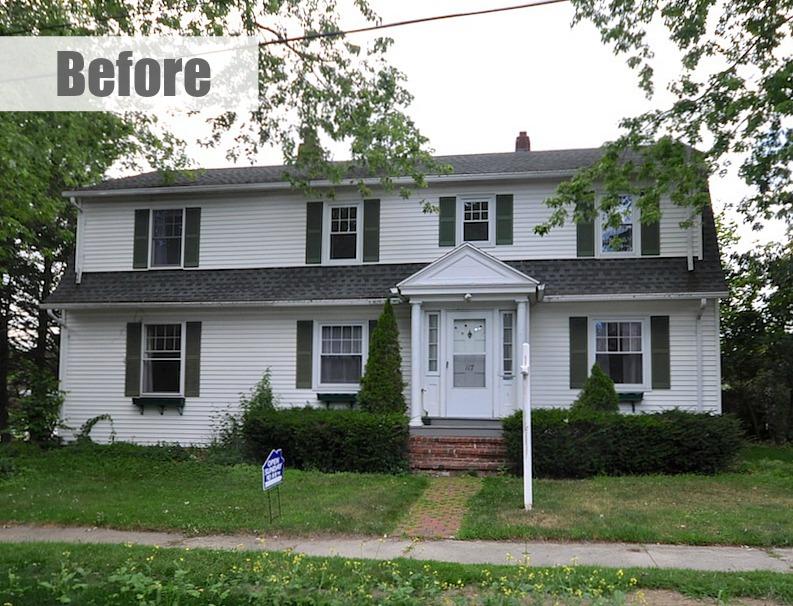
Hi guys! I love a good before and after and couldn’t wait to share this one with you. Laurel, who blogs at the SoPo Cottage, says she knew this 1930s Colonial Gambrel-style home in South Portland, Maine, had potential: “It had good bones — a solid foundation, strong structural members and a tight roof. I’m not sure we knew how much work would be involved, though!”
The Gracious Gambrel, as she dubbed it, was one of her biggest projects to date and took “many months,” but all the work was worth it in the end. Take a look!
![]()
The Gracious Gambrel: Before and After
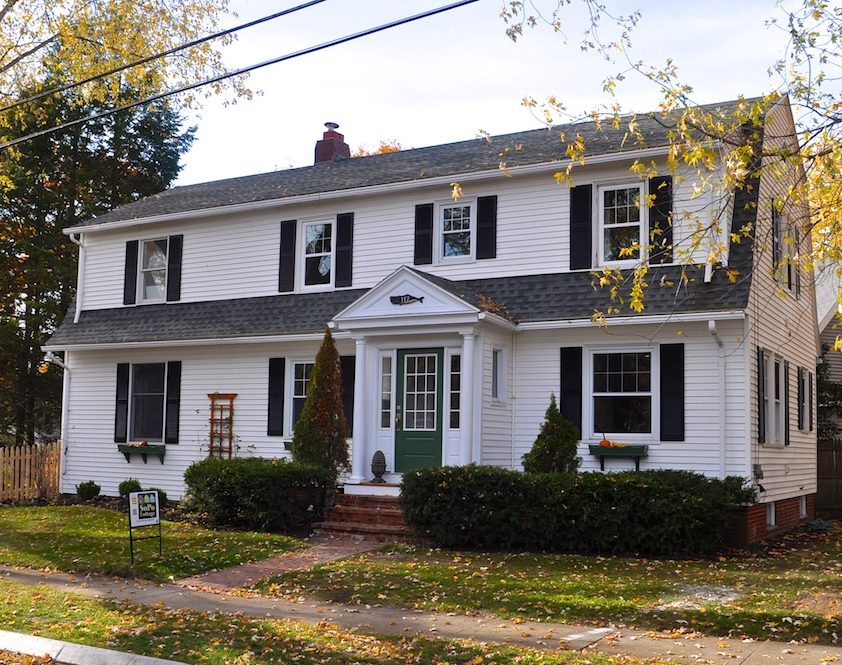
For the entry alone, “We had to tear out the entire floor, new door, columns, insulation, the works!”
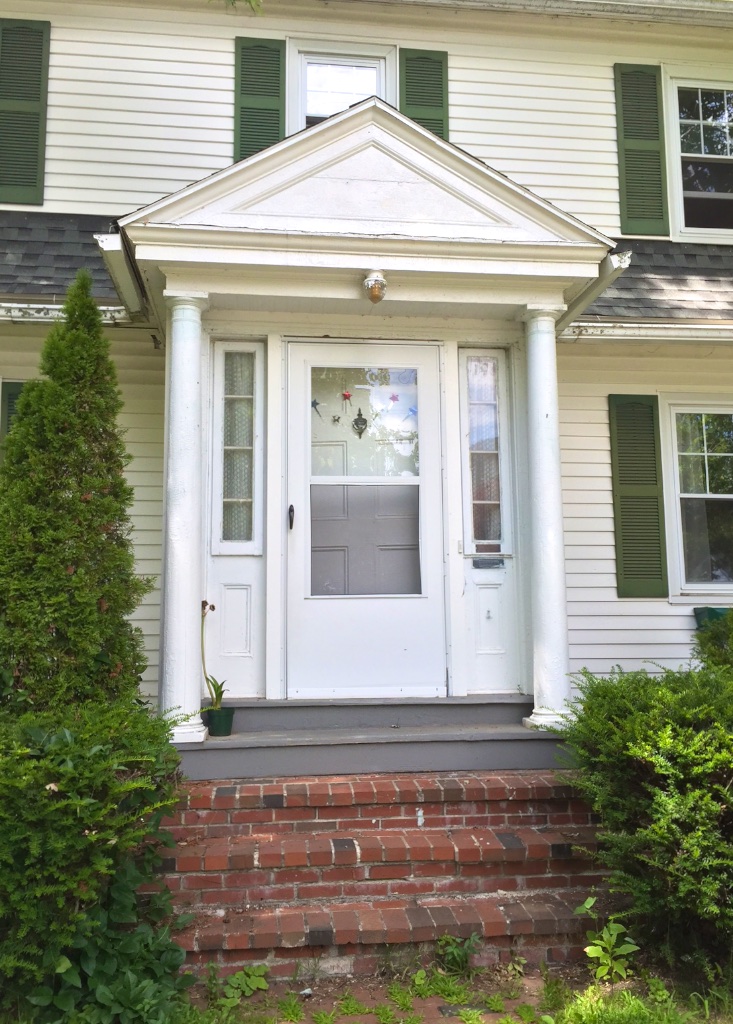
The freshened-up entry includes a whale with the house number, which is one of her favorite additions:
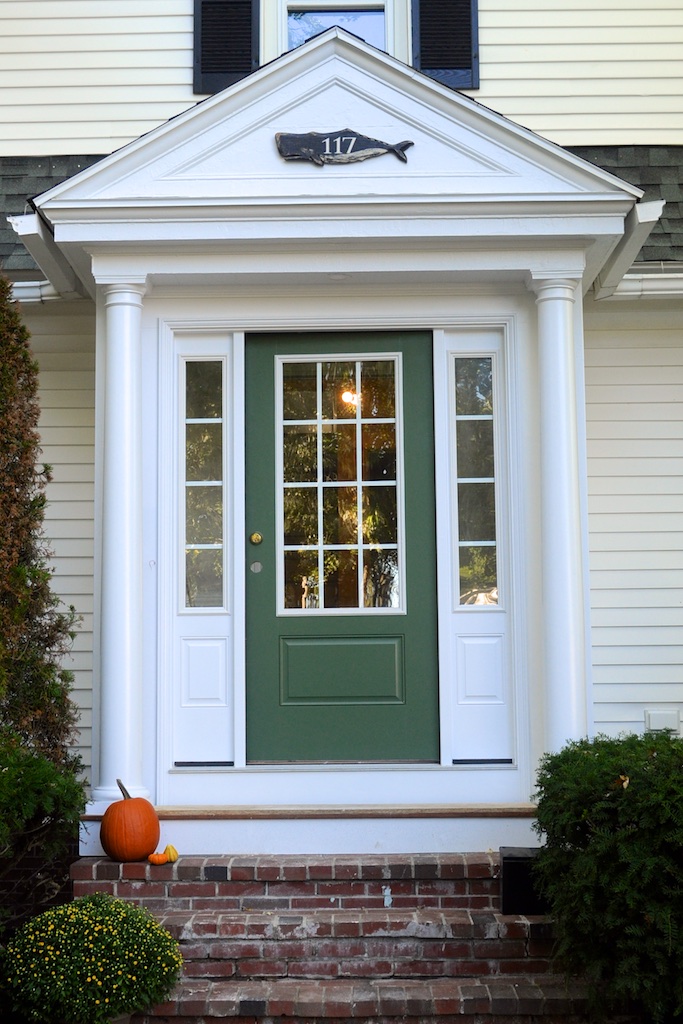
Laurel says the interior was stuck in a 1980s time warp.
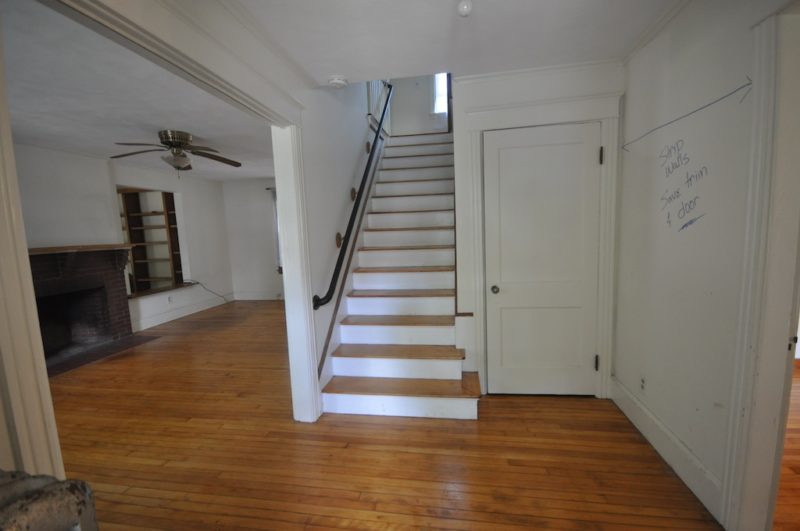
The Entry Hall Today:
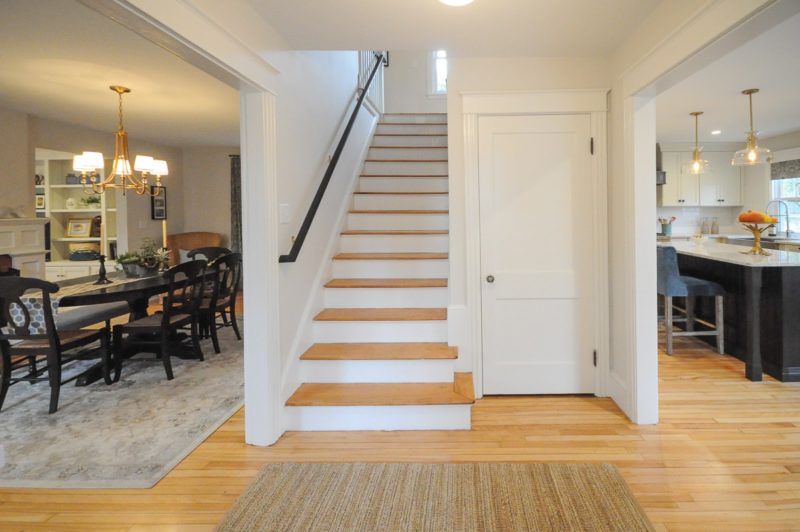
There used to be an awkward hall closet beside the staircase:
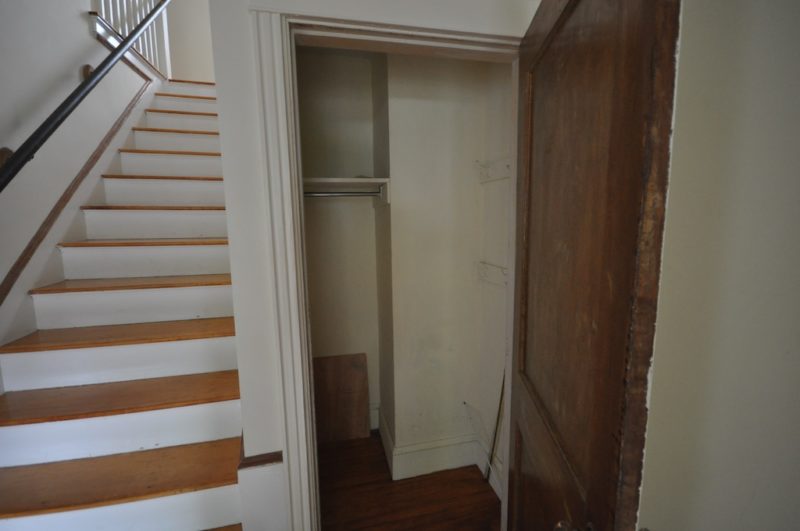
They turned it into a cute little half-bath:
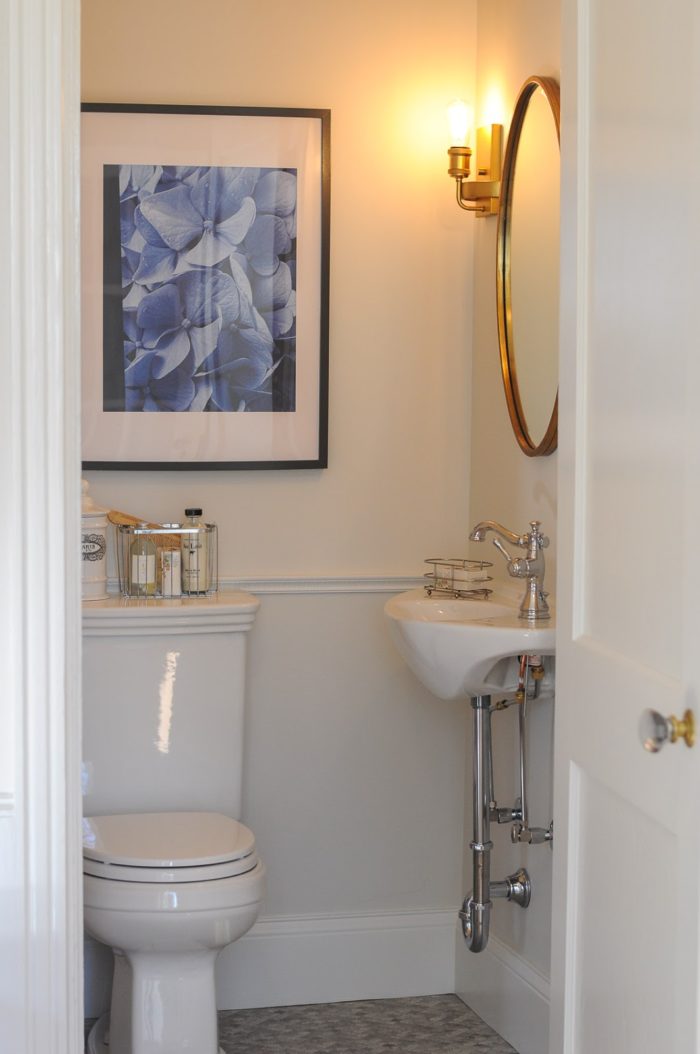
The Large Dining Room Before:
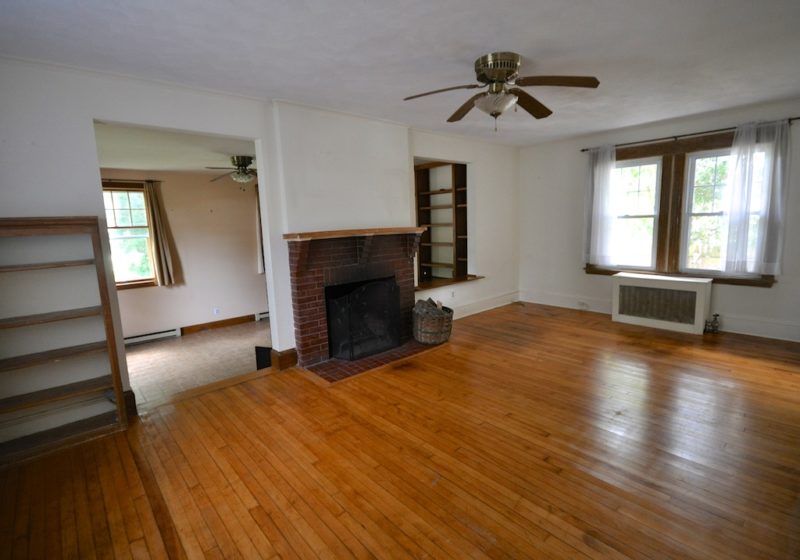
They turned the ‘window’ on the right side of the fireplace into a doorway and built a new mantel:
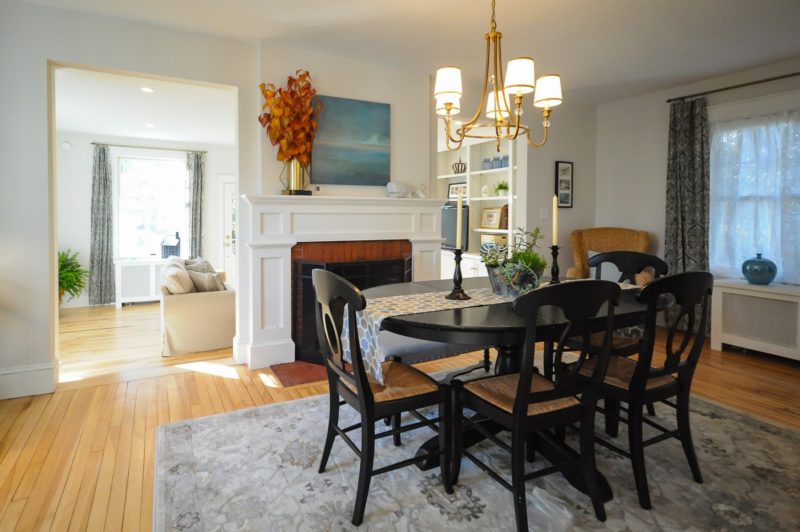
The other side of the dining room, looking back toward the entry hall:
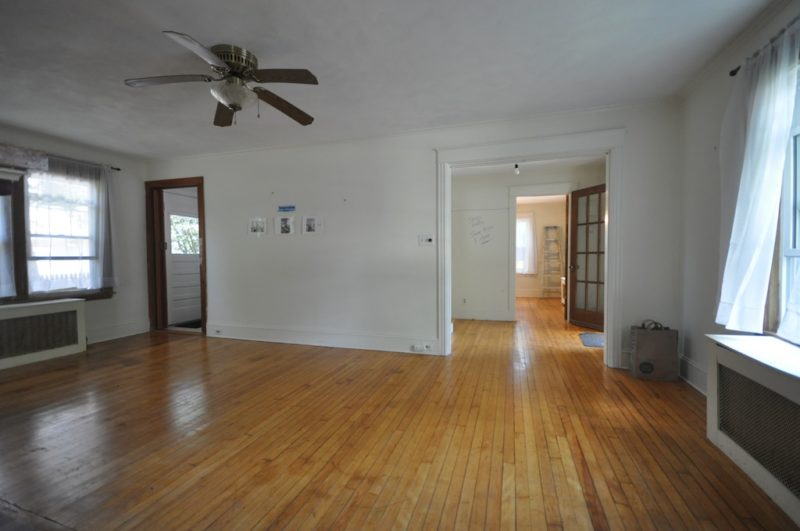
The doorway between to the kitchen was opened up to better match the dining room’s opening:
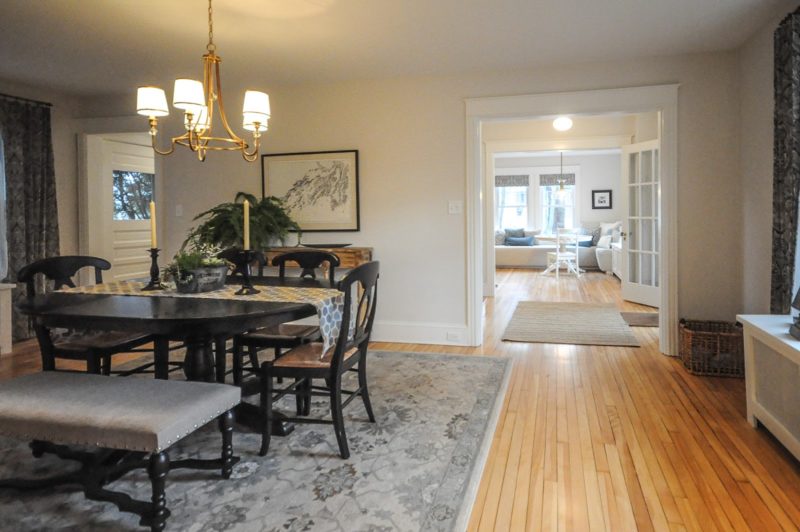
It’s amazing what a difference the bigger doorway makes!
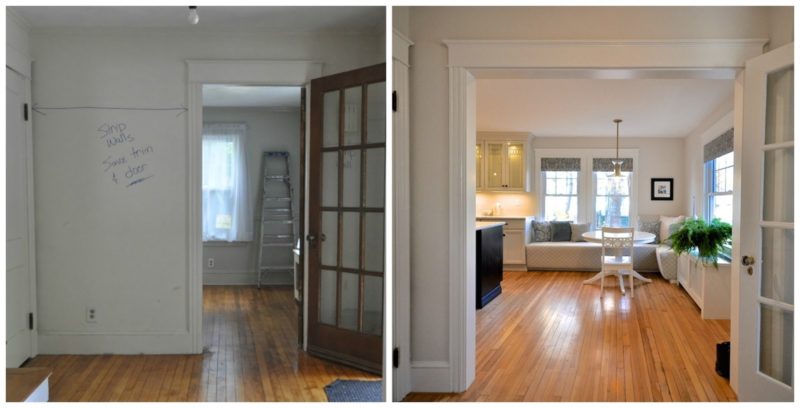
The old ’80s cabinets were removed and they gutted the kitchen to upgrade the wiring and insulation:
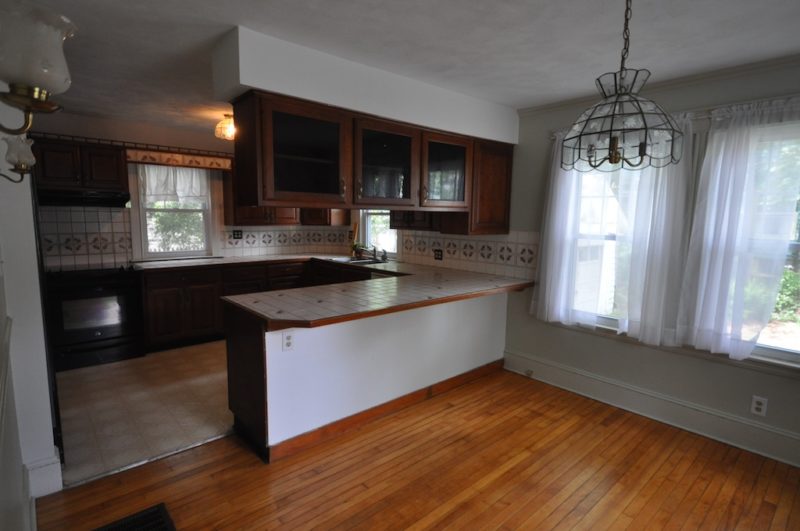
The space is a lot more cohesive with the new layout and wood flooring:
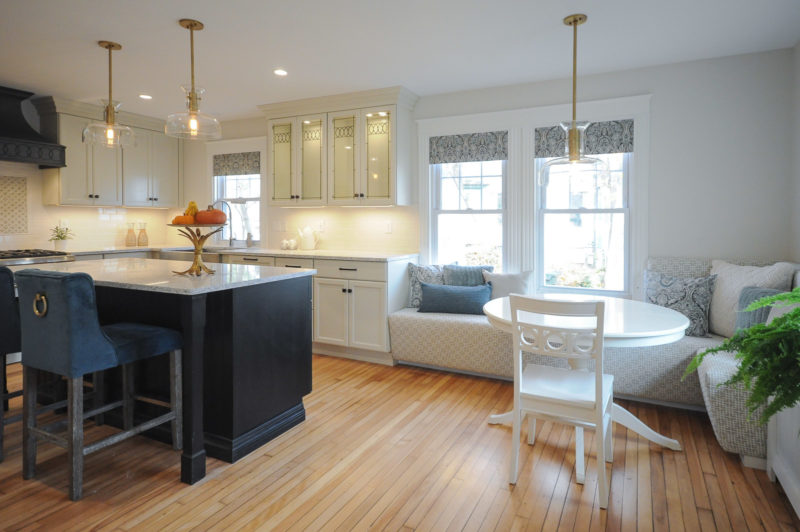
The kitchen was dark before with wood cabinets and black appliances:
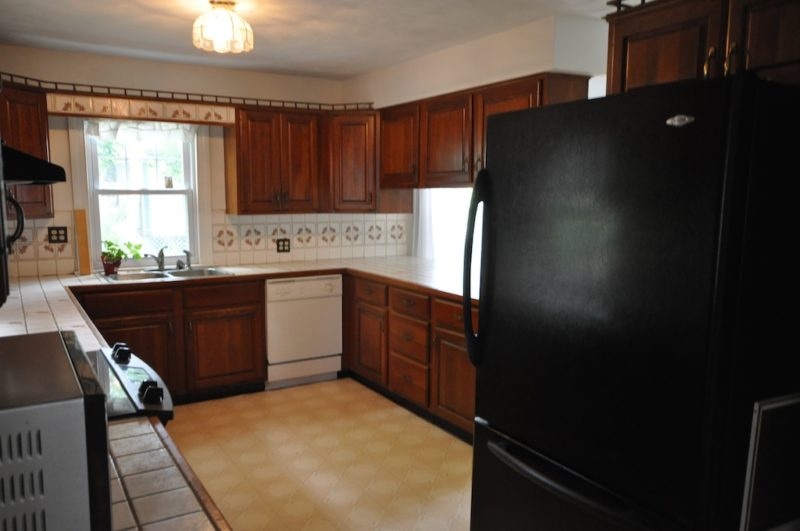
It’s much lighter, brighter, and more open today:
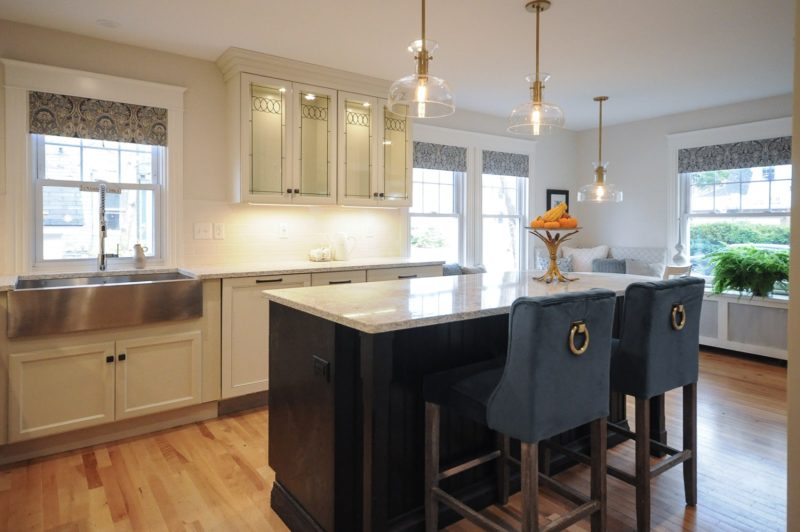
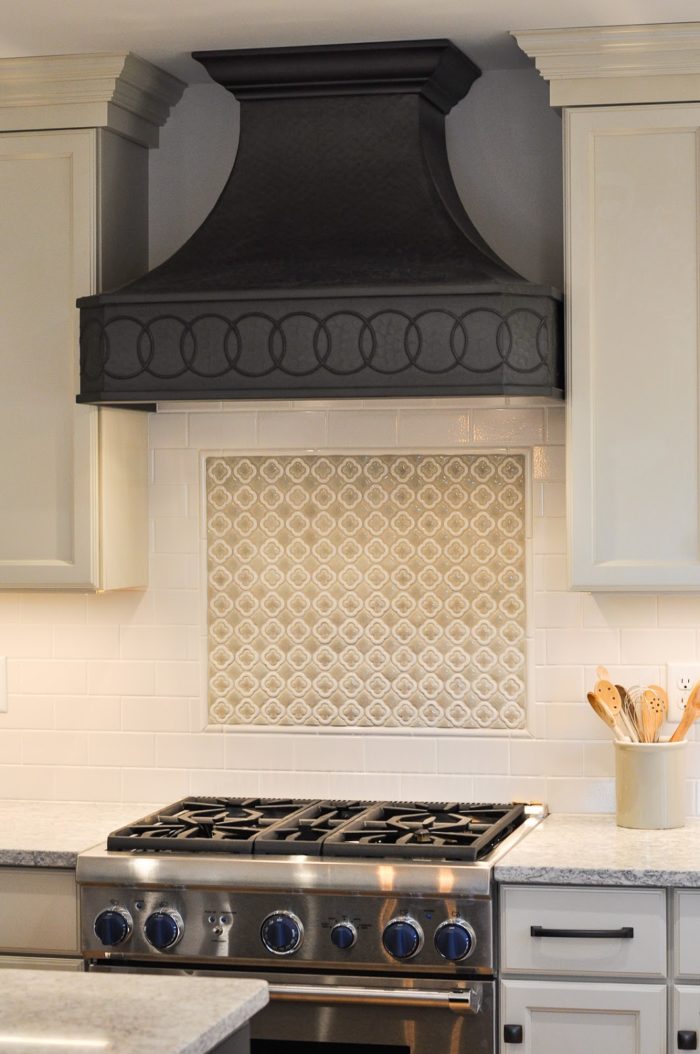
The second floor got an even more dramatic makeover.
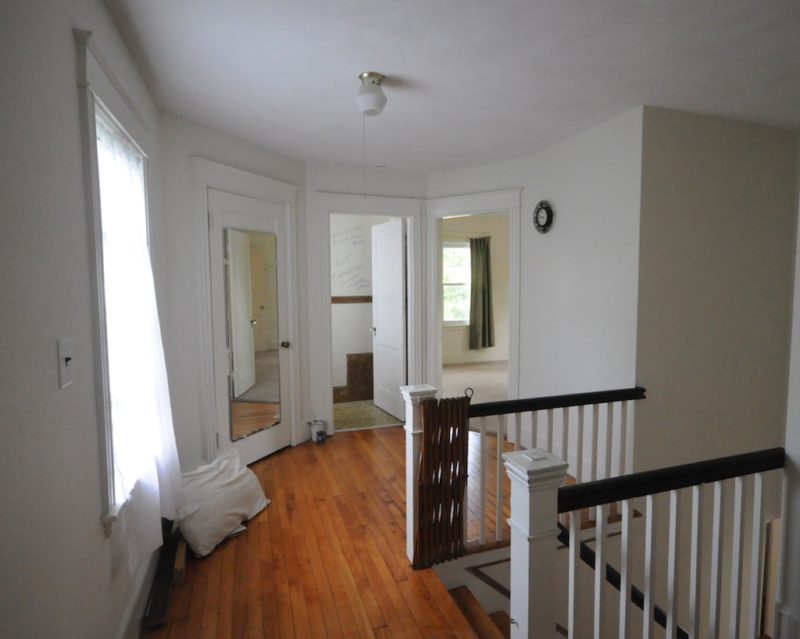
The house only had 3 BR + 1 BA but now has 4 BR + 2.5 BA.
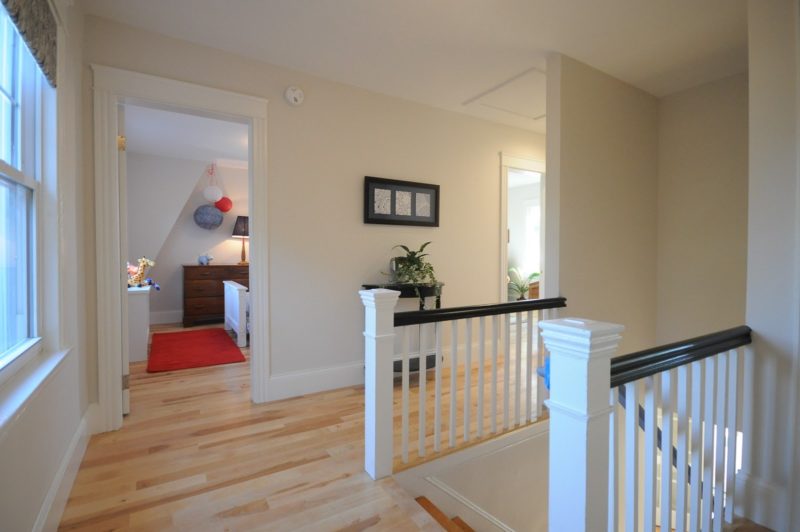
To achieve that, they gutted the entire second floor, moving walls, floors, and an unused chimney.
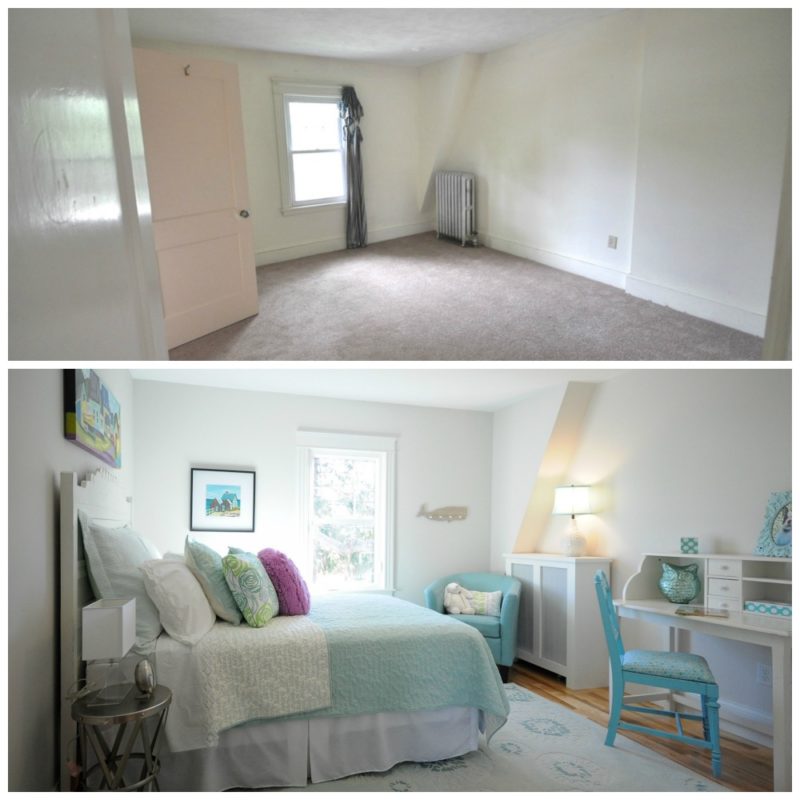
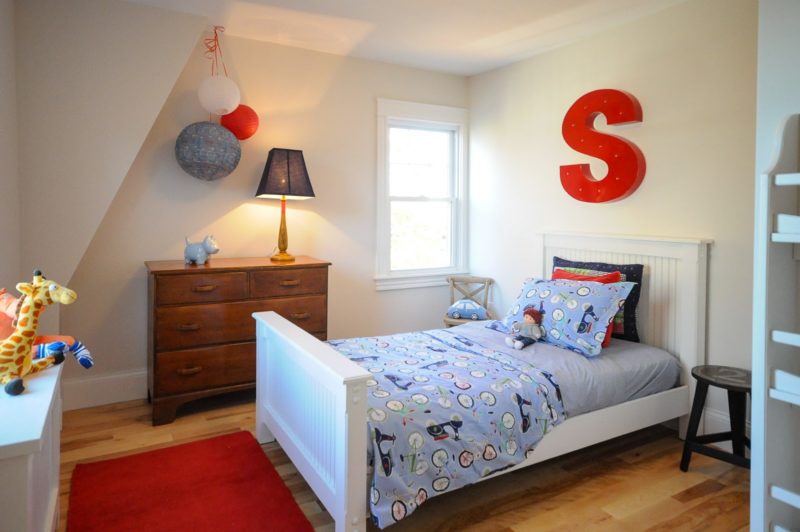
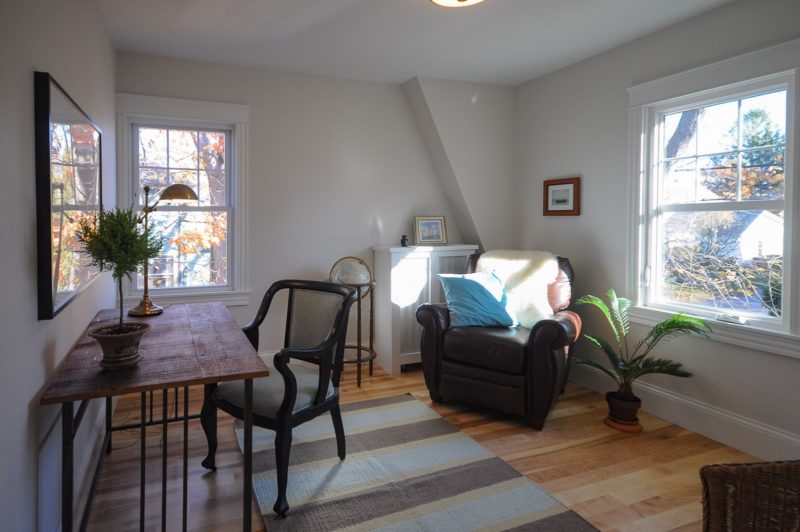
Upstairs Floor Plan Before:
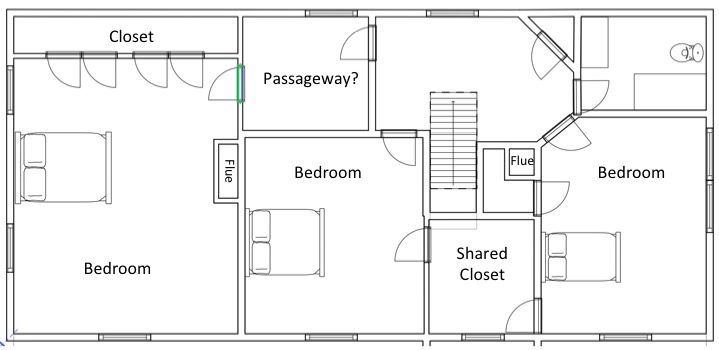
Upstairs Floor Plan After:
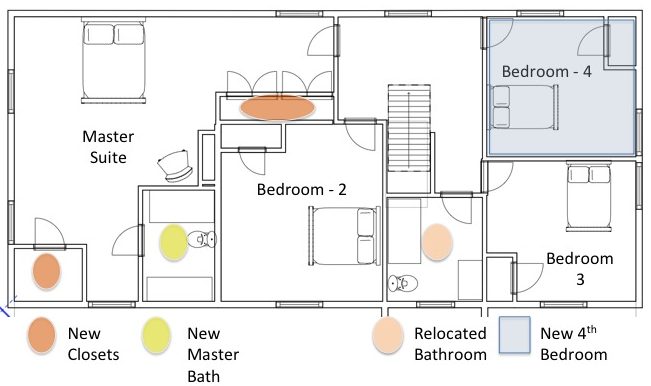
The Master Bedroom Before:
The closets with the bi-fold doors were removed and the ceiling was raised:
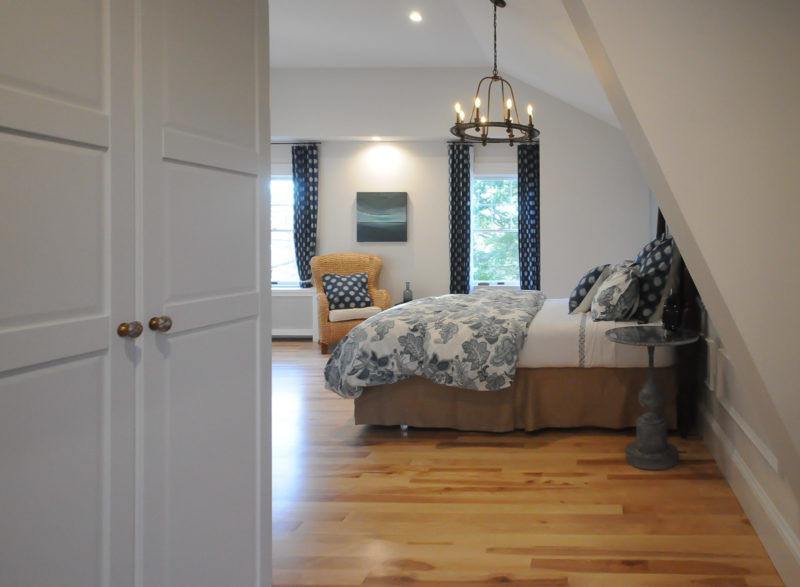
What had been an empty corner of the bedroom is now a walk-in closet and bath:
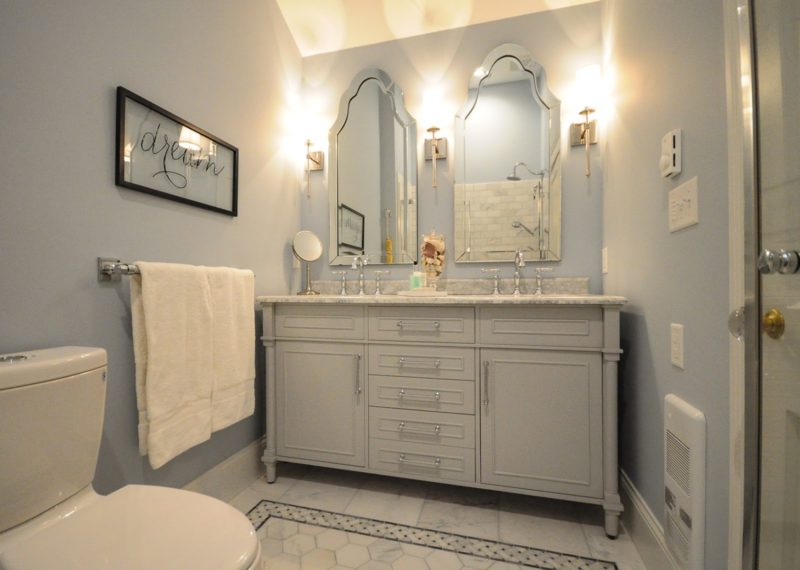
The Living Room Before:
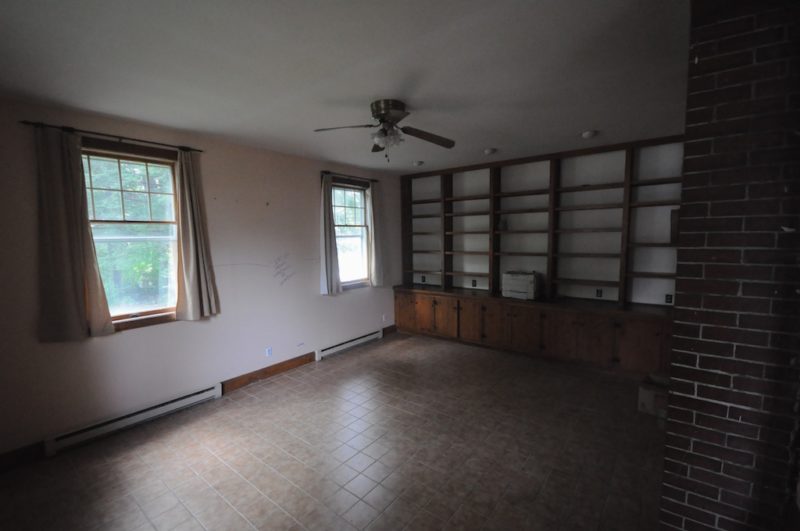
They raised the floor by two steps, added a new exterior door, and created new custom cabinetry:
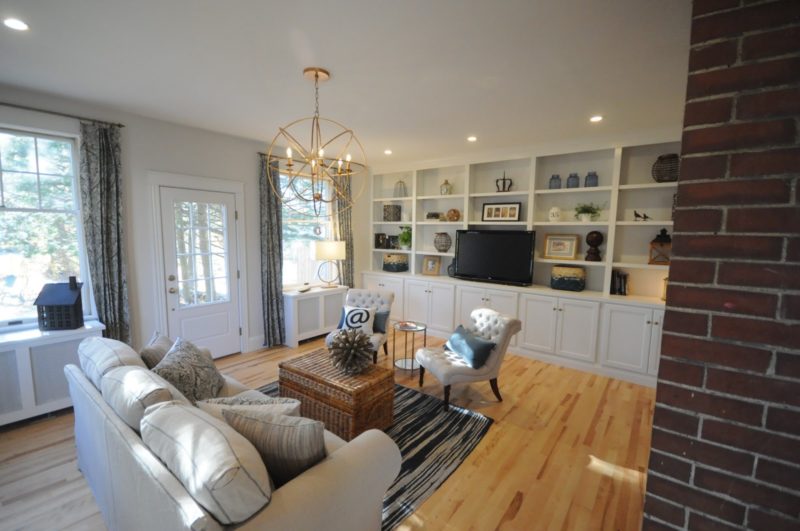
The hardwood floors make a big difference in here, too!
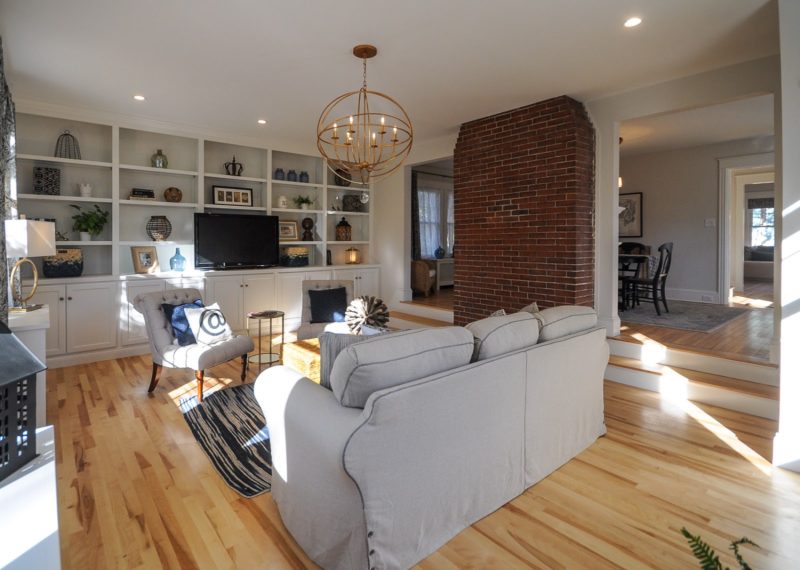
Side of the House Before:
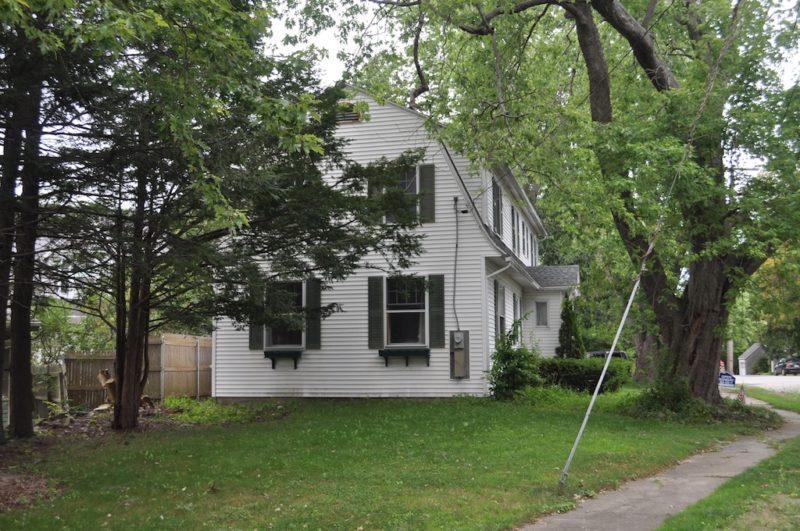
They now have easy access to the side yard from the new living room door:
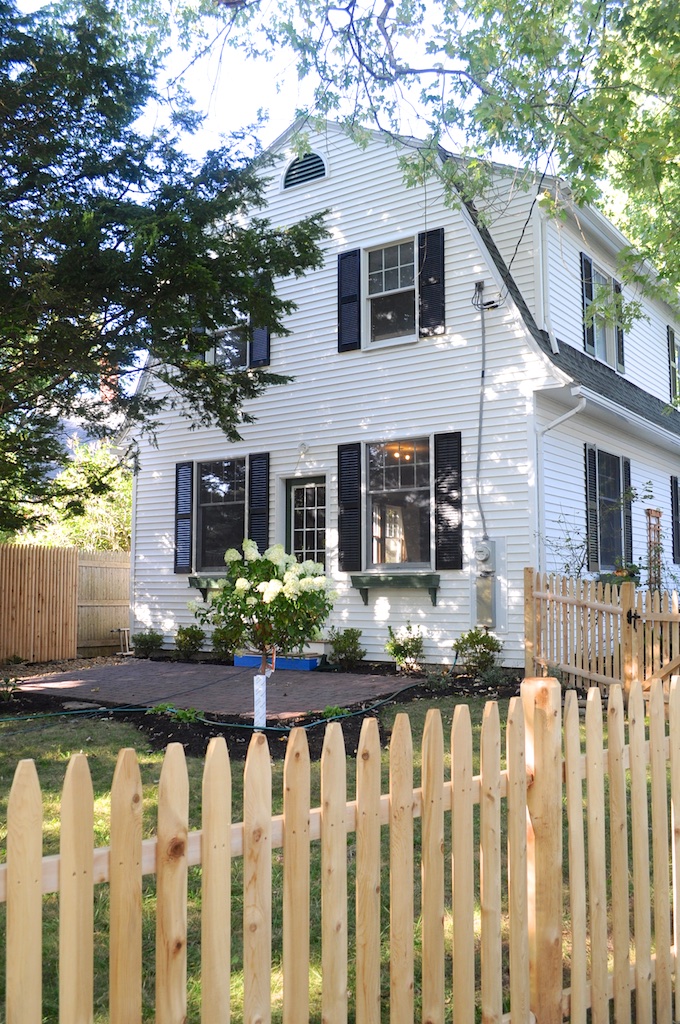
There’s also a new patio and fence.
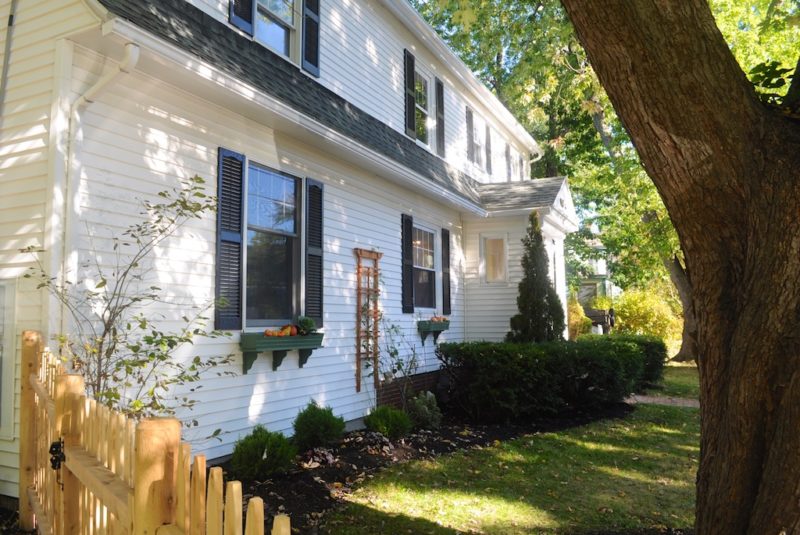
You can see the water and the Rams Head Lighthouse from the new patio:
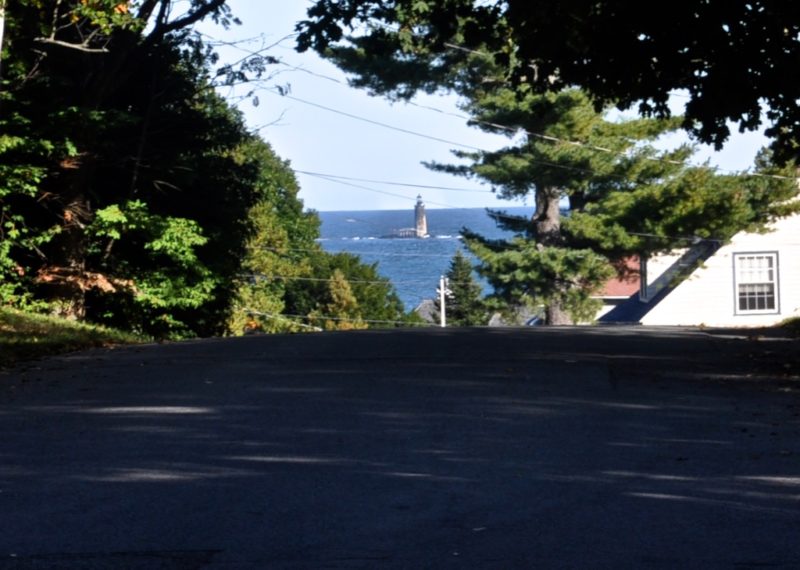
One more look back at the Gracious Gambrel exterior before and after:
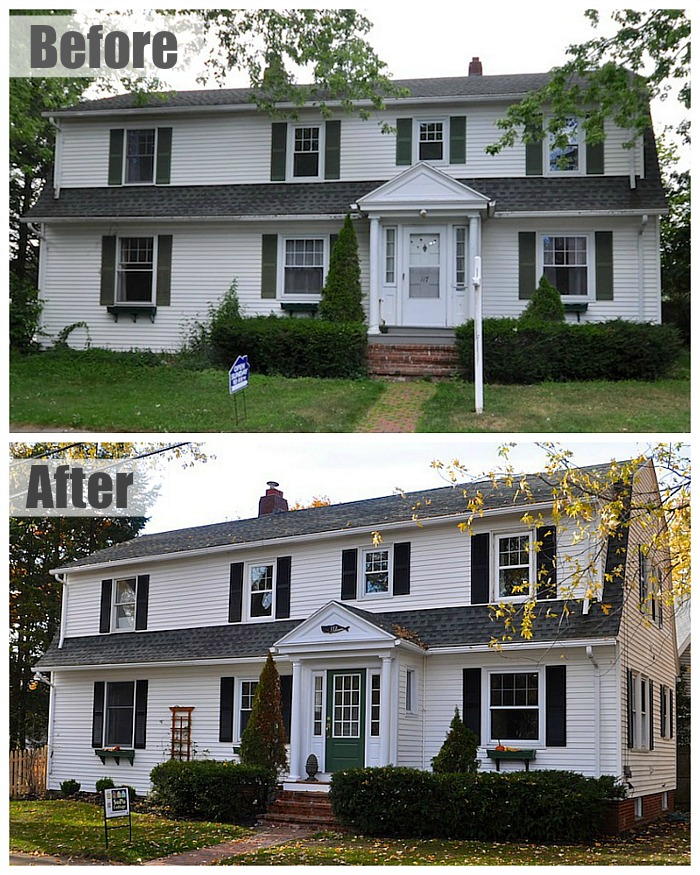
Laurel says, “This was a more formal house than we’ve done in the past and turned out to be a huge project. But I’m pleased with how it came out. And the new owners seem very happy with it.” I bet they are!
Many thanks to her for sharing her Gracious Gambrel project with us.
For more photos and information about its transformation, visit SoPo Cottage.
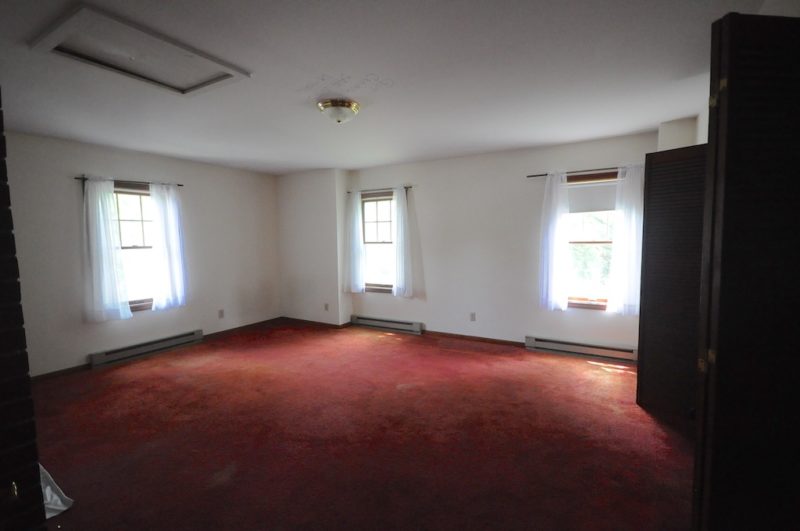



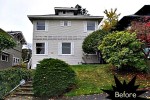


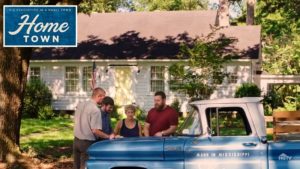
Excellent job maintaining the character of this lovely home. Nice that the exterior remains largely the same.
Beautiful! That Master Bath is wonderful. I love how the instructions are written on the walls to save the trim! Very well done. And that view! Sigh.
“gutted the entire second floor, moving walls, floors, and an unused chimney.” Oh no. Now no fireplace? And they painted/removed the old wood bookcase. Darnit. OooOoh to get my hands on an old house… I still kick myself for selling my old 1940 house. It was all very original, even the light fixtures, doors, doorknobs. The owner before me pulled a mean trick: installing new-ish electrical sockets in the walls with new-ish looking wire connections, yet kept the old knob and tube wiring: big no no. I pulled a dumb move by using the home inspection the realtor “recommended”, so that number wasn’t caught or wasn’t noted. There are bugbears in old houses, but I do wish people would try to keep them original- it’s just a pet peeve of my own. Beautiful job though, and I am glad such a darling home went to such good people to give it such a nice going over. I do wonder when original unpainted woodwork will make a comeback. Will it? The natural brown wood tones are so warming and homey.
I totally agree with you about old houses, Kristin, but I think this one was well done. I believe the “unused chimney” they removed was the “flue” from the kitchen, probably left from wood stove days. I believe the main fireplace downstairs remains intact. And I think they did a good job of reconfiguring the upstairs and making better use of the space. I think there’s a fine line between keeping the house “original” and making it work best for today’s families. I prefer keeping the “bones” as much as possible (trim, doors, hardware, etc.) but updating as necessary, still keeping it classic.
I tell you what bugs me – that they kept the original landscaping in the front, with the scraggly, off-center, shrubs.
Hi Julia! Oh, what a lovely home this turned out to be! Thank you always for sharing all of the houses with us! Happy New Year!
Be a sweetie,
Shelia 😉
I think the upstairs reconfiguration is wonderful. Adding bathrooms and bedrooms was a fabulous example of re-imagining space within the existing footprint of a house. My only disappointment is in that kitchen banquette. The huge banquette with the relatively tiny table makes no sense to me. I’m likely prejudiced as banquettes never make sense in a busy kitchen with children (Excuse me, can you get up and let me slip out please?…every two minutes!), but this particular arrangement felt really off. Given the proximity of the kitchen to the formal dining room, I probably would have eliminated a kitchen eating area, but even if I preferred keeping it I probably would have opted for a long rectangular table and chairs instead of this arrangement.
Ha ha! I totally agree with you about a rectangular table for the banquette. But since I stage these houses to sell (this one only had furnishings for 3 weeks!), I can’t afford to buy custom pieces for each house. This round table came from my storage facility. I’m sure the new owners will find something that’s a better fit!!
Love this house
I’m not a huge fan of the open concept style with looking into the kitchen as soon as you step in the house, and I LOVED that quirky triangular closet on the second floor landing with the full length mirror and mourned that it was gone. But other than those minor quibbles this was a great job. Not over-the-top trendy nor too slavishly historical.
My BiL is from Maine, and he and my sister lived there for a few years (my niece and nephew were both born there). We visited, and while we didn’t get to Portland or South Portland, this reminds me of a lot of the towns we did see. Such a gorgeous place to visit, but not one I think I’d like to winter in!
At the front exterior photos, it doesn’t look like anything was done…except for maybe a new door and the addition of a whale…but wow…upon entering this house, what a joy…so warm and comfortable and charming without being historical stuffy. Very, very nice indeed. Thanks for sharing.
That kitchen was more like the 70’s ! Beautiful renovation.
I’m always impressed with Laurel’s vision. Just great inside as all SoPo Cottage houses are. I just wish she’d replaced the shutters on the outside of the house with wider ones. The skinny junky shutters that had been on the house (and still are) really date the house in a bad 1950’s/60’s way. I suppose replacing them would have been expensive. Still, I wish she’d spent the $$$. But I’m obviously wrong because she sold the house in the blink of an eye!
How fun! Thanks for sharing this.
Just beautiful so well done. Lucky people to call this home.
Thanks so much for all the kind feedback. And thanks Julia for sharing our latest project! This was a big one, and I never really know how it will come together until the last couple of weeks. But this one was worth the wait!! We were really happy with it.
Besides the location, what I liked the most was that they were able to improve/update the home without washing out the original feel. It’s lovely. Roomy but gracious. A house you can really LIVE in, turning it into a home in the process. I hope that the family it shelters enjoys many wonderful years in it.
What a great house! I love that the first floor is not too opened, but still has a nice flow to it.
What a great renovation. Thanks for including plans of the upstairs! (Was trying to work it out before I scrolled down ?)Such a waste of space before and re-configured beautifully. Lots of great changes in this house but my favourite is the master ensuite – love the vanity and what about that gorgeous tile!!! Could easily see myself in this house.
O.M.G. This is wonderful and I LOVE IT when photos are taken from the same angle when people show the before and after. They did a wonderful job.