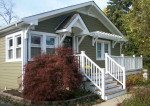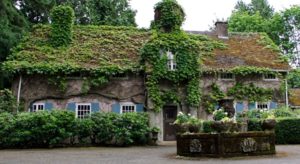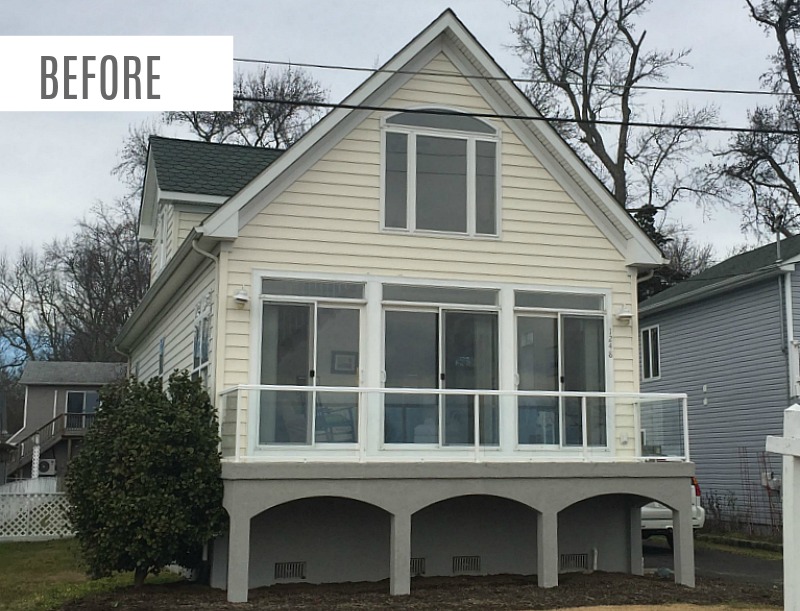
This small, narrow house in Maryland has amazing views of the Chesapeake Bay. It was nice enough before, but it was looking a little dated and lacked a clear style. It also lacked space for a first-floor master suite, mudroom/laundry area, and a home office.
A reader named Donna wrote me about the remodel and said she wanted it to have a “modern farmhouse cottage look with Scandinavian and boho vibes.” On a practical level, they needed a better floorplan for aging in place.
She wrote, “It’s almost like a shotgun house (long and narrow) with a stunning 180-degree view of the Chesapeake Bay. I’ve gotten lots of inspiration from the houses you have featured and would love to give back to all those who have encouraged me with their creativity.”
Take a look!
![]()
A Small House With Modern Cottage Style

Architect Scott Allen of Allen & DeLalio Architects gave the house the
Modern Farmhouse Cottage look with a white exterior, black windows, and board and batten.

The fireplace and built-ins were added to what had been a blank wall:
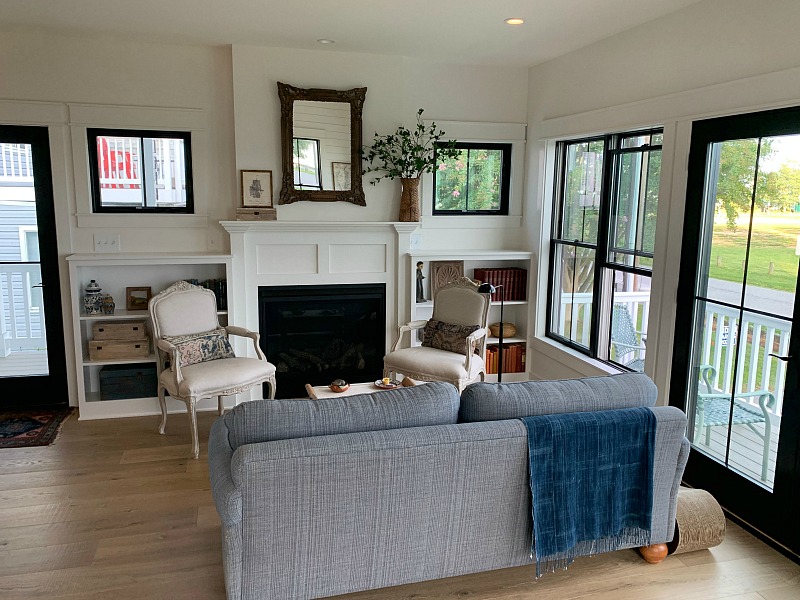
The living room was originally two stories high with sliding glass doors:

To gain much-needed space, they added a second floor and turned it into a home office.

The landing looked like this when the living room was two stories tall:
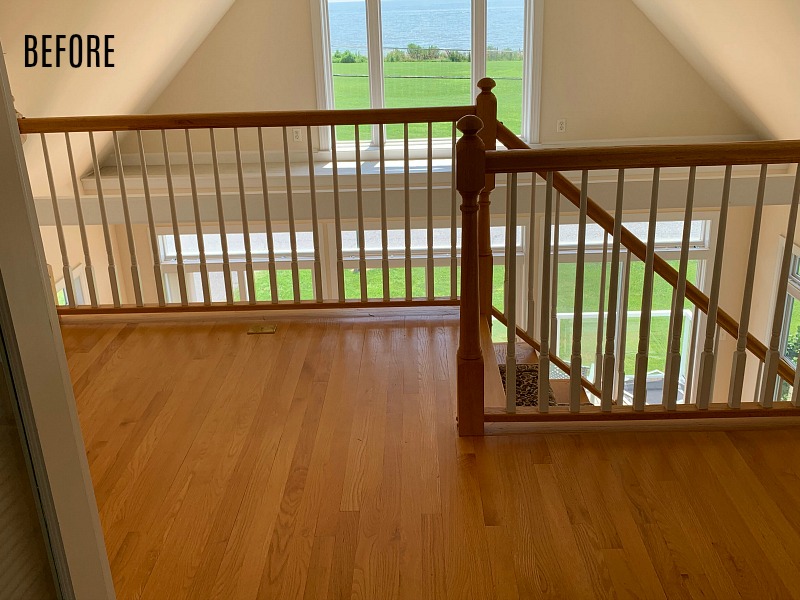
Today she has a home office at the front of the house with views of the bay:

“Because I’m on the Bay, there are space restrictions that we had to work around.”
Adding the room on the second floor provided extra square footage they needed.
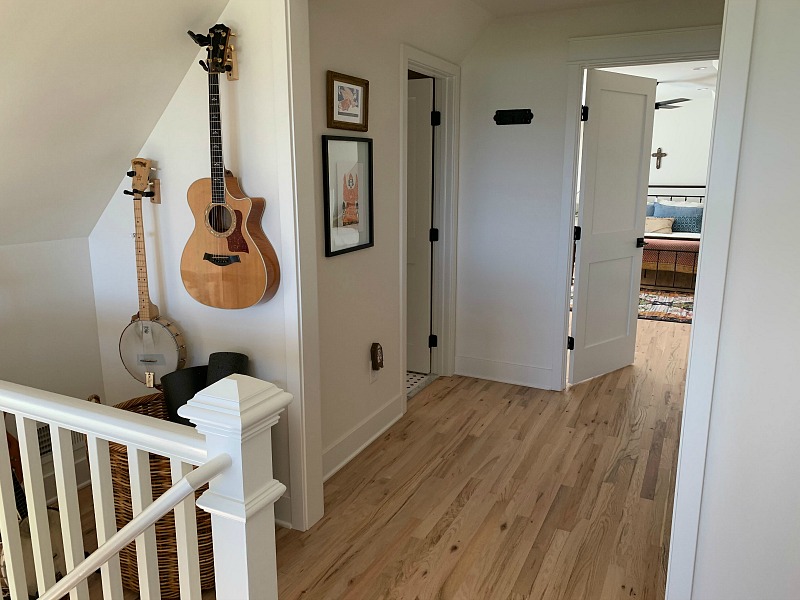
The upstairs bedroom has two beds built into the dormers for when her grandchildren visit:

Shiplap was added to the staircase wall in Modern Cottage style:

The view from the living room is framed by the new black windows:

The living room is open to the dining room and kitchen:
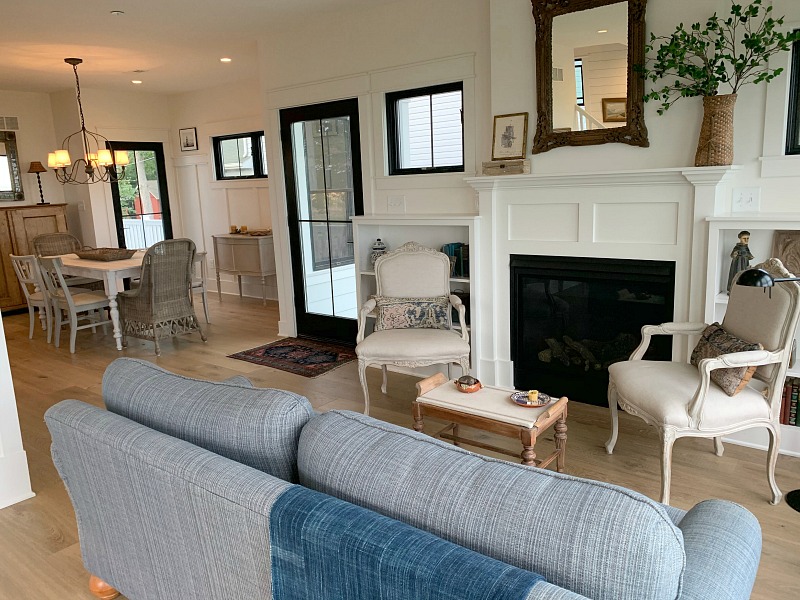
The dining room has a board-and-batten wall and
access to the deck that wraps around the house:

The wide-plank hardwood floors are engineered French Oak (color: Millhouse)
from the Vintage Loft Collection. Source: Real Wood Floors in Missouri.

The kitchen was looking dated with beige walls and basic wood cabinets:

The new kitchen has white cabinets and black soapstone countertops:

The new stainless appliances are GE Monogram and Sub-Zero.

I wouldn’t mind washing dishes with this view:


The Owner’s Suite was a single-story addition to the back of the house
on the main level, which will make it easier to age in place:

Donna says, “This is the house of a thrift store addict. Much of the furniture I found (some taken from neighbor’s trash — I’m not proud) and painted. There is no rhyme or reason for anything, just a collection of things that make me smile.”

The pretty tile layout on the floor was Donna’s design:

The shiplap continues into the bathroom:

The addition included a large laundry room/mudroom space at the back of the house:
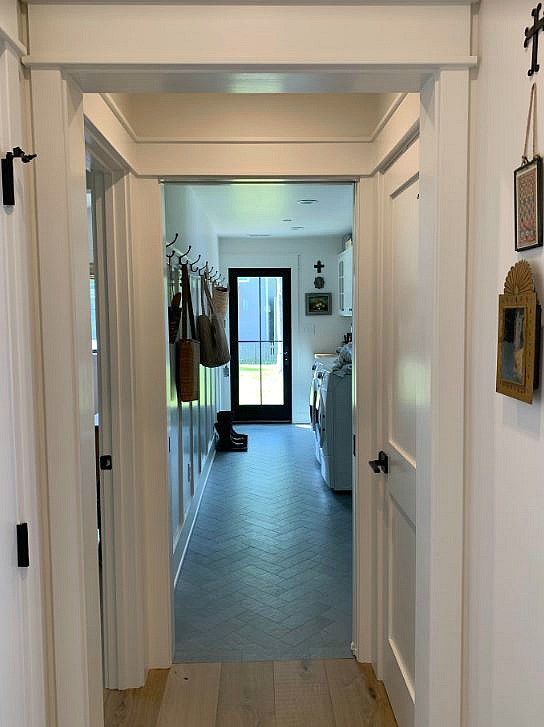
The house was 1,400 square feet before. With the additional square footage gained by closing in the two-story living room and adding the single-story addition to the back for the new bedroom and laundry room, it now comes to 2,000.

The deck extends from the dining room on the side to the laundry room in the back.

Next on the to-do list, Donna says: landscaping.
This cute storage shed in the backyard matches the style of the house:
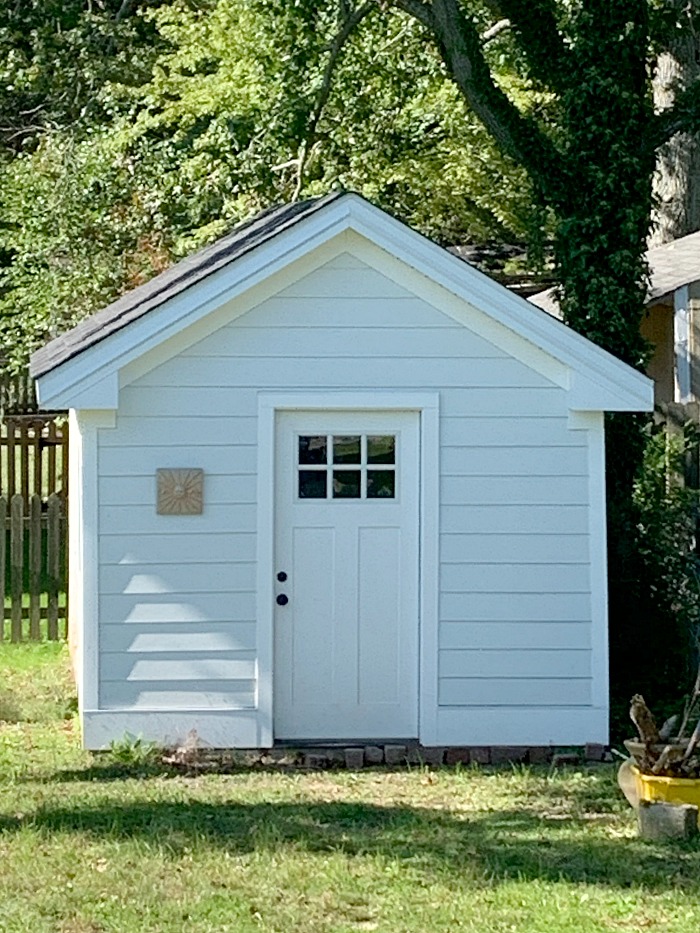
The new white siding is James Hardie and black windows are Pella.

Visit my Cottages & Tiny Houses page to see more small houses I’ve featured. Thanks to Donna for sharing her home’s remodel with us. If you have a makeover you think my readers would like to see, send it to me!
Visit my Before & After page to see more makeovers, including
this tiny ranch that was turned into a cozy cottage.

