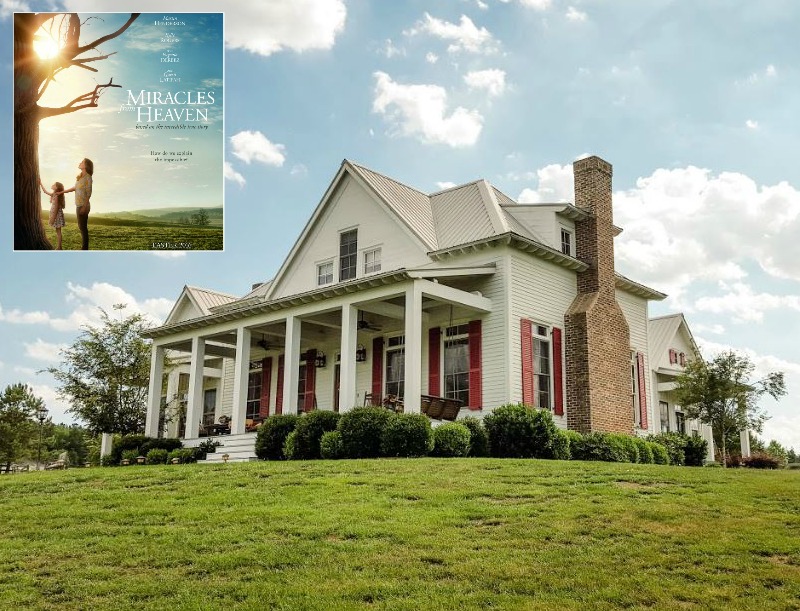
Did you see the inspirational Jennifer Garner movie Miracles from Heaven and fall in love with the Beam family’s charming white farmhouse like I did?
Then you’ll understand why I was so excited to hear from its real-life owners, who told me what it was like to have a motion picture filmed inside their home in Covington, Georgia.
They also shared photos of what it looks like off-screen, so let’s take a look!
Note: There are Amazon affiliate links in this post that may earn me commission.
![]()
The Farmhouse in “Miracles from Heaven”
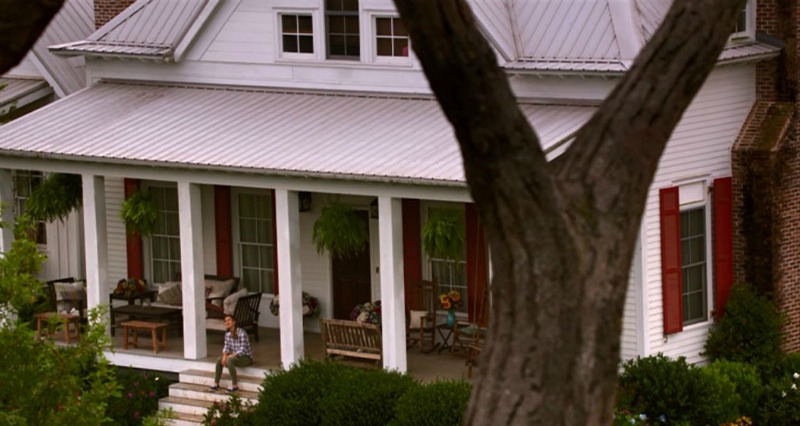
“Miracles from Heaven” tells the true story of Annabel Beam, who lives with her family on a small farm in Texas.

When Anna is diagnosed with an incurable, life-threatening digestive disorder, their lives are turned upside down.
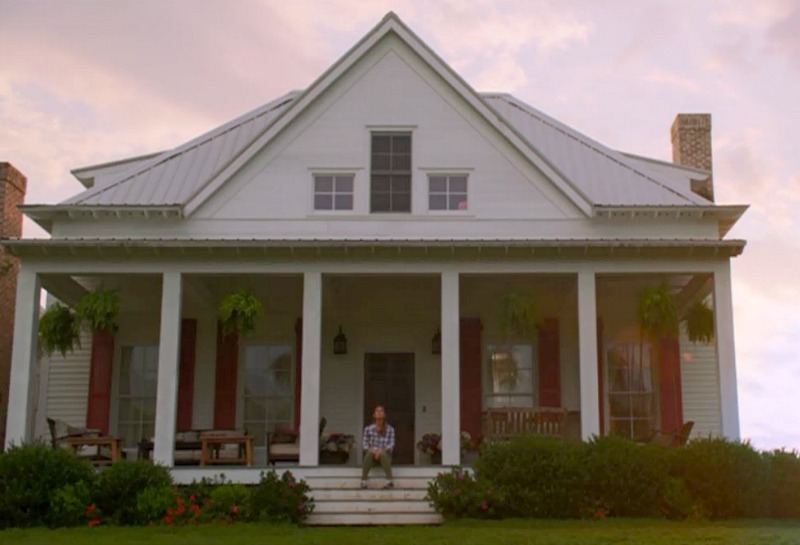
Anna and her sisters on the front porch:
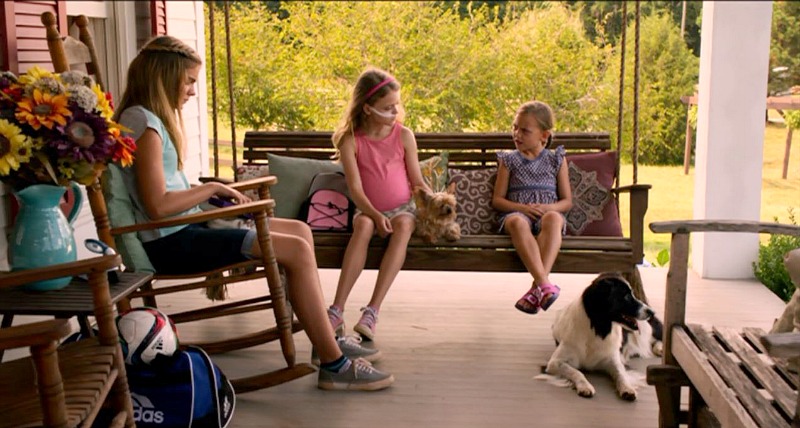
“Miracles from Heaven” was filmed on location, using the real interiors of this farmhouse in Georgia.
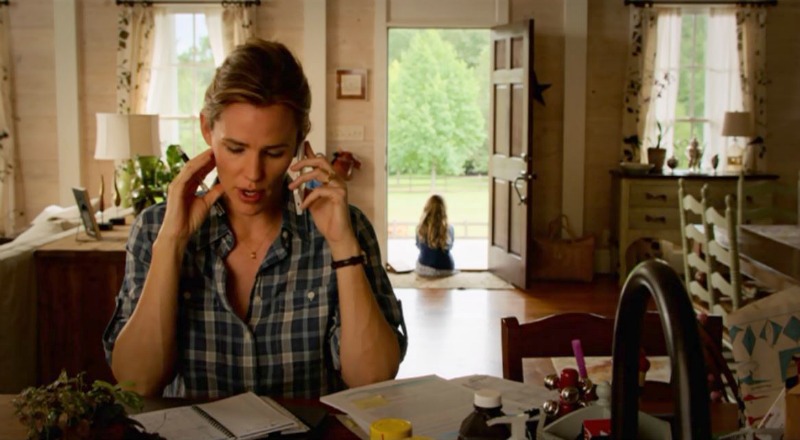
According to Film Covington:
Scouts began the hunt for the perfect house for the Beam family, and they found it! A local Covington, Georgia family was approached by the production team about 4 months before filming began. Their hobby farm, with its gorgeous white farmhouse and rolling pastures, was the perfect location for a huge movie production.
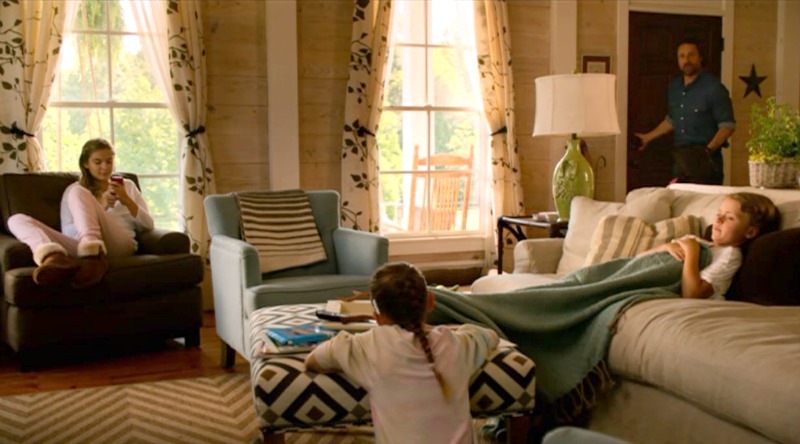
Martin Henderson and Jennifer Garner played Anna’s parents, Christy and Kevin Beam.

The Kitchen:
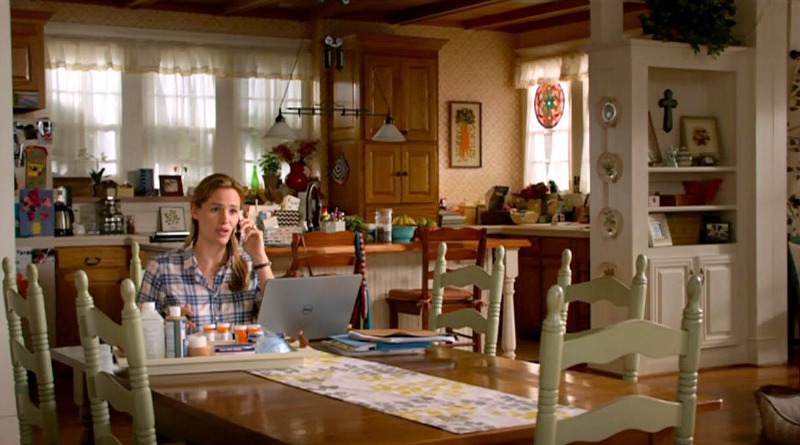
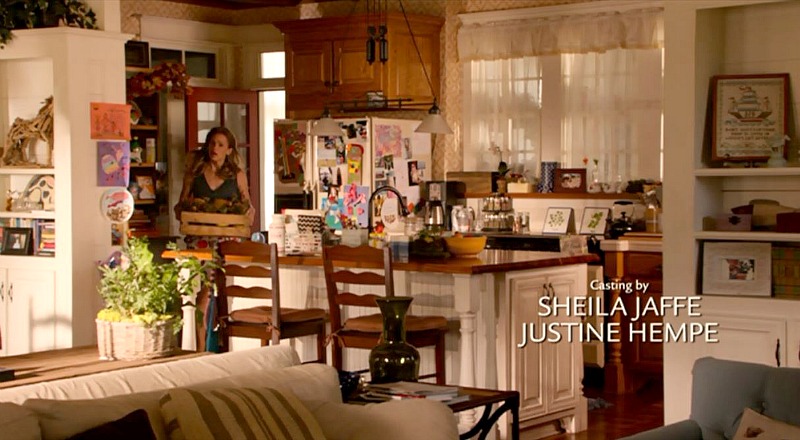
Bedroom:
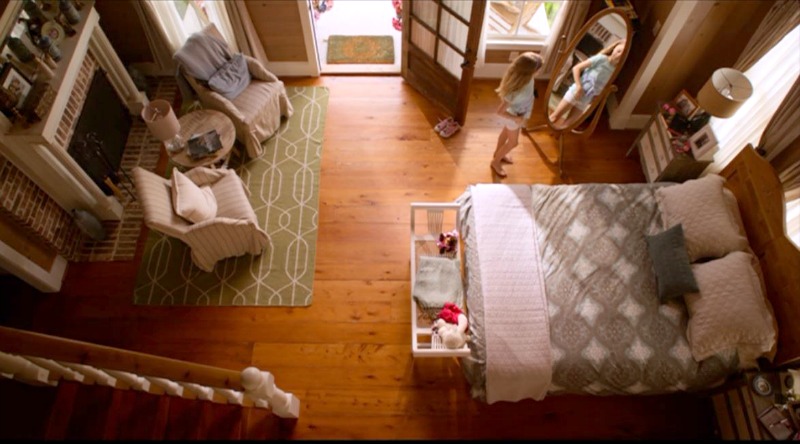
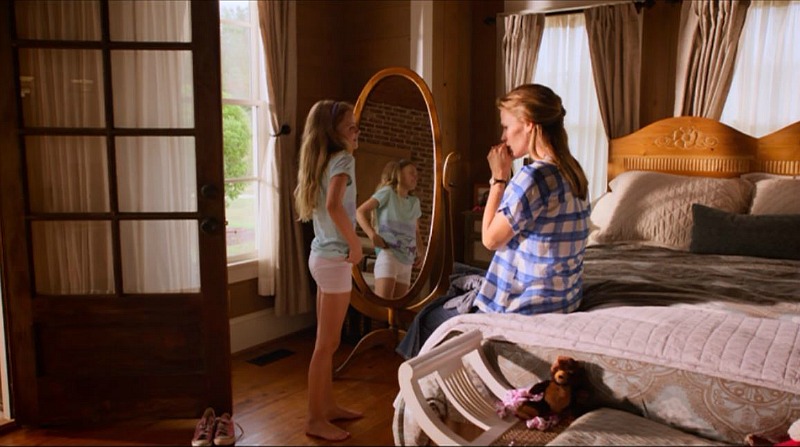
After a scary fall inside the hollow of a huge old cottonwood tree, Anna was miraculously unharmed.
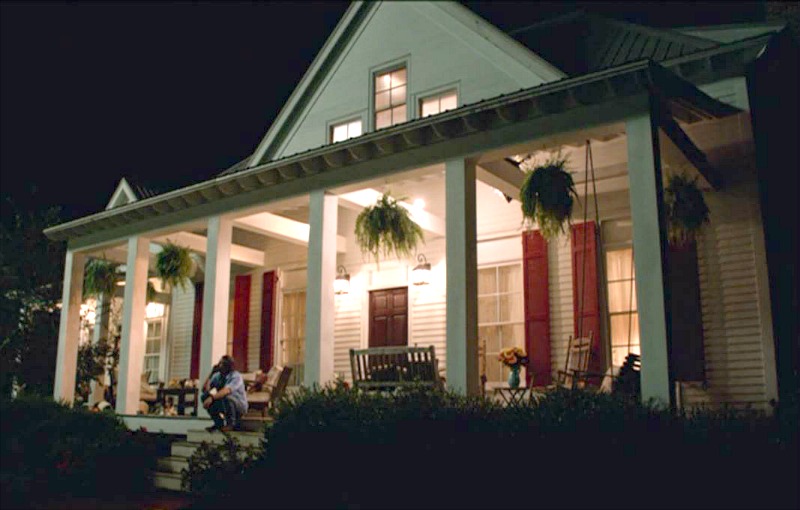
Not only that, but her digestive disorder was inexplicably healed, and she is still healthy today.
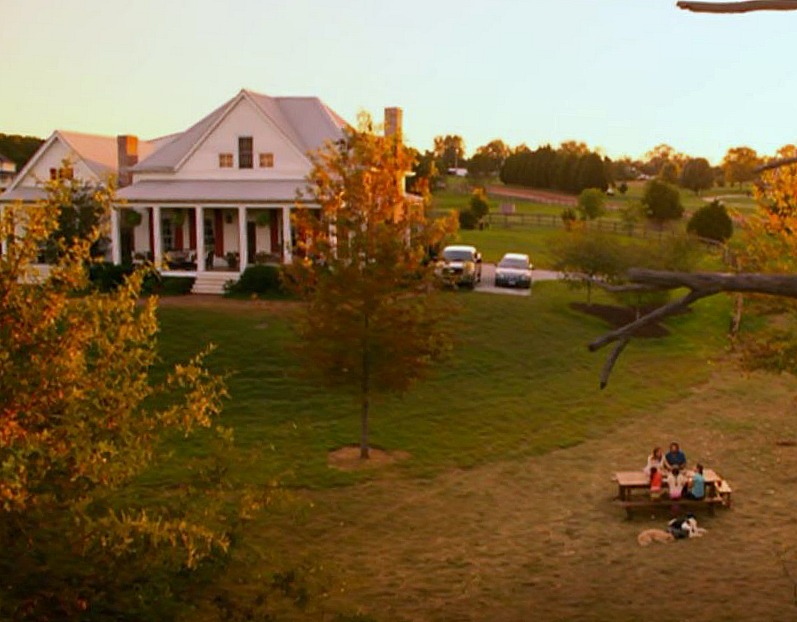
The Real Farmhouse Where the Movie Was Filmed
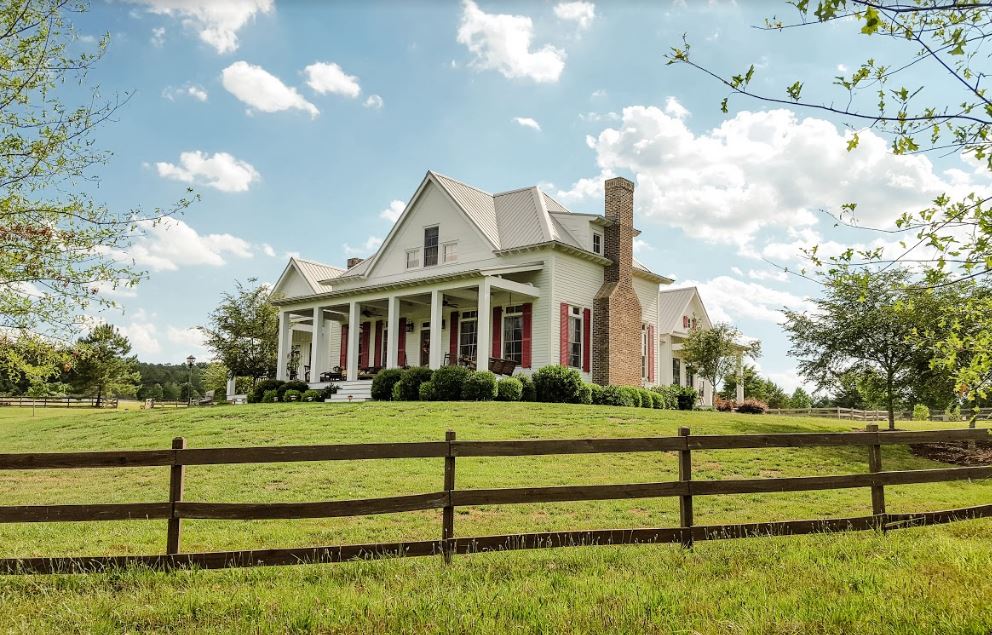
The homeowners, who moved out for 6 weeks while the movie was filmed, sent me these photos.
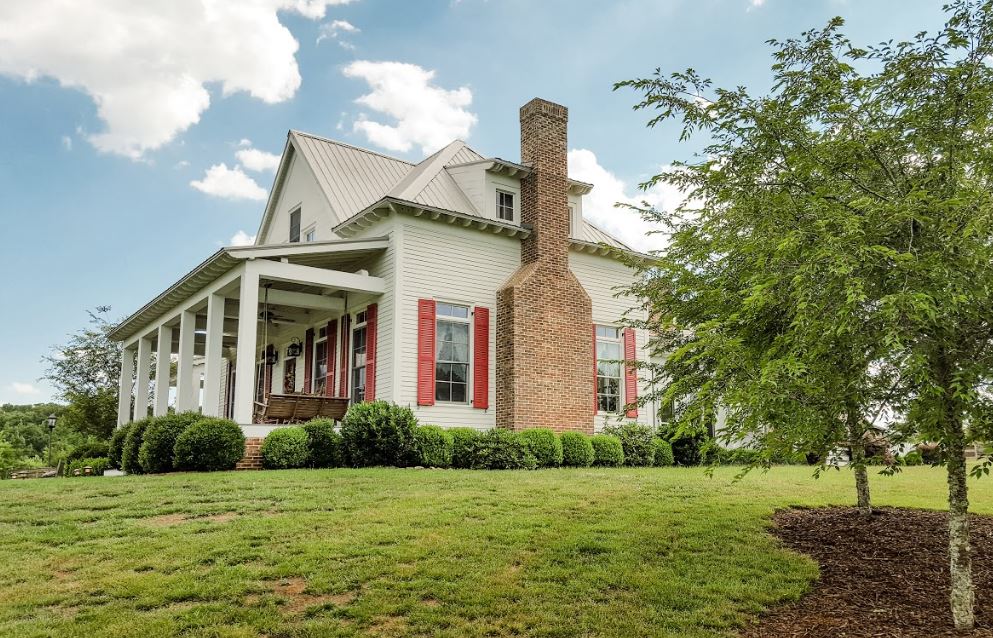
“The majority of our house was used for filming, with the exception of the guest cottage off the back of the house, which was used for behind-the-scenes cast interviews, but mainly for the sound guys and their equipment, as a viewing area for producers, cast, and visitors during and in-between takes.”
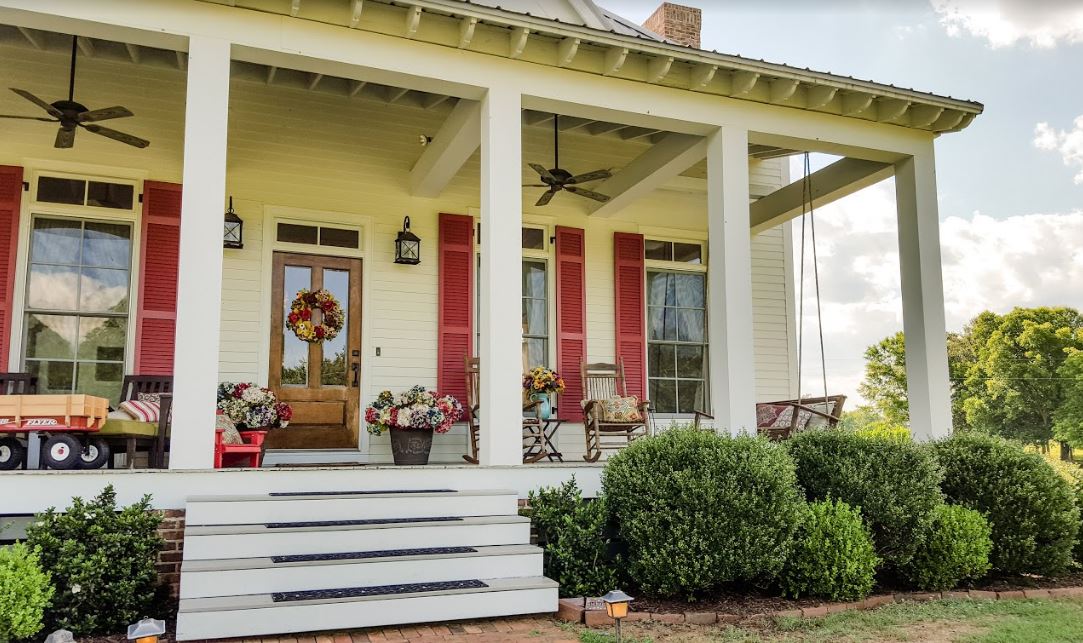
“We custom built our house in 2007 with the intent of making our home look like an old farmhouse/cottage.”
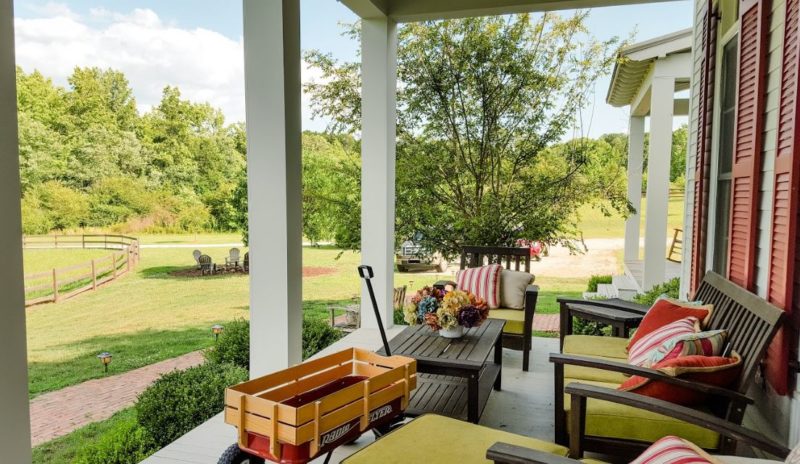
“They left our house pretty much the same other than redecorating.”
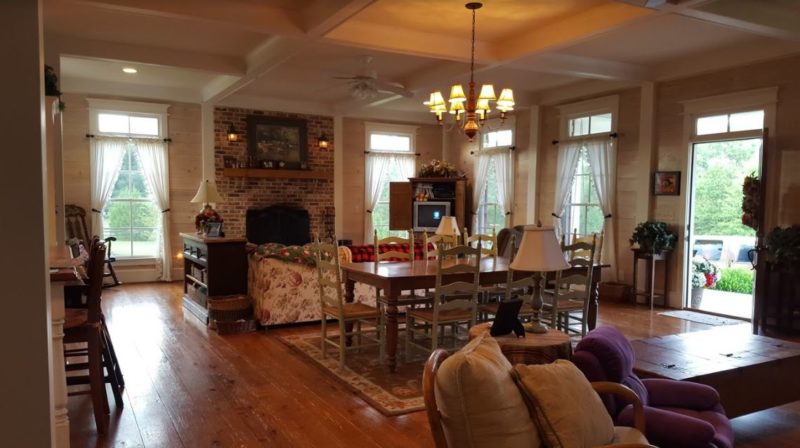
You can see the furniture is slightly different in these photos than what we saw onscreen.
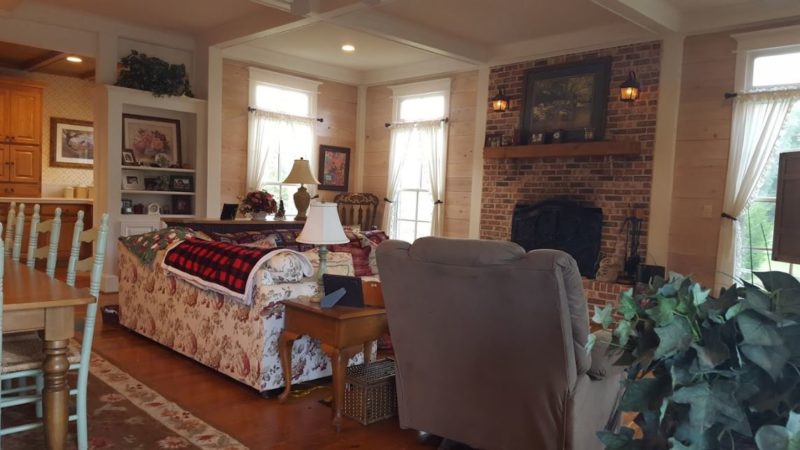
The curtains were switched out, too.
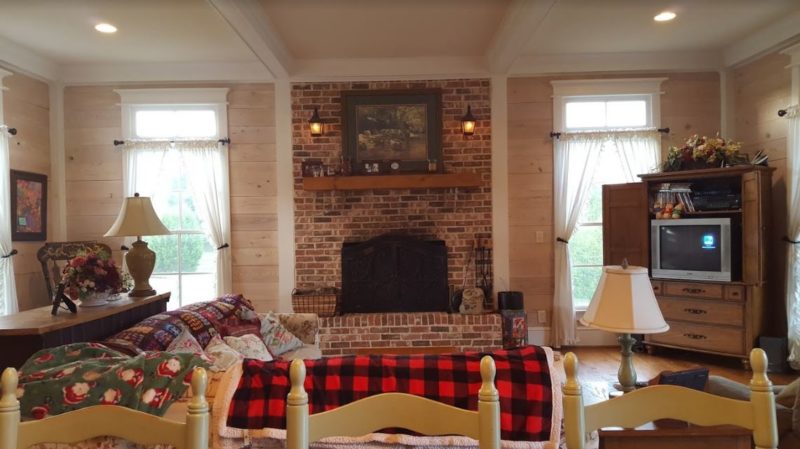
A photo of the dining area taken during production show the table and chairs are the same, however:
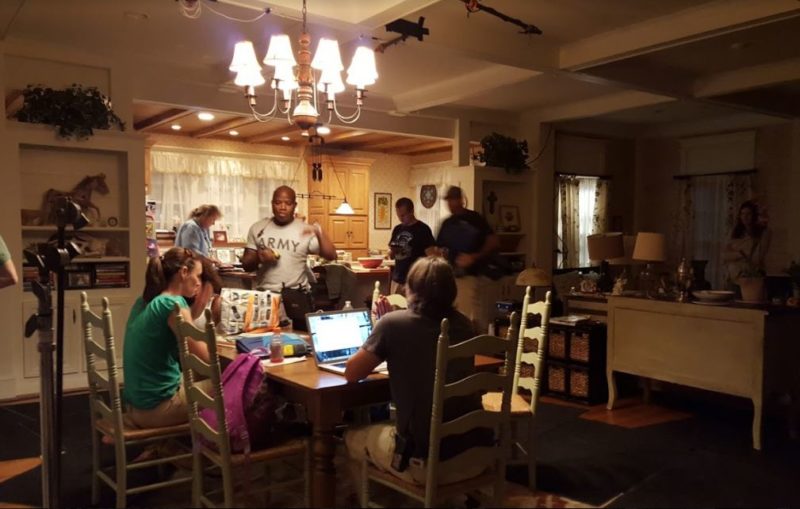
There are vintage details throughout the house, including an Aga stove and antique light fixtures and doorknobs.
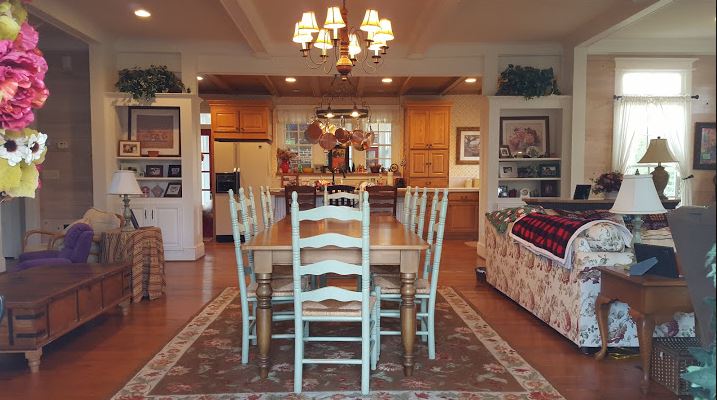
They replaced the original front door to a solid wood door and blacked out the transoms for filming.
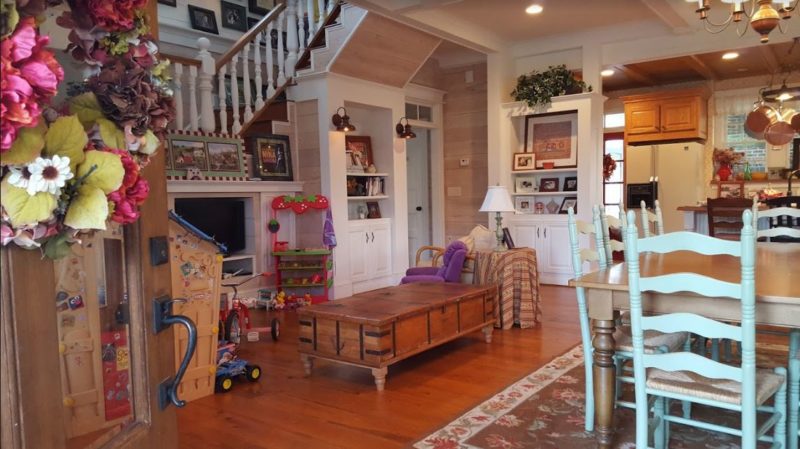
You can see the real door with glass panels and transom windows below:
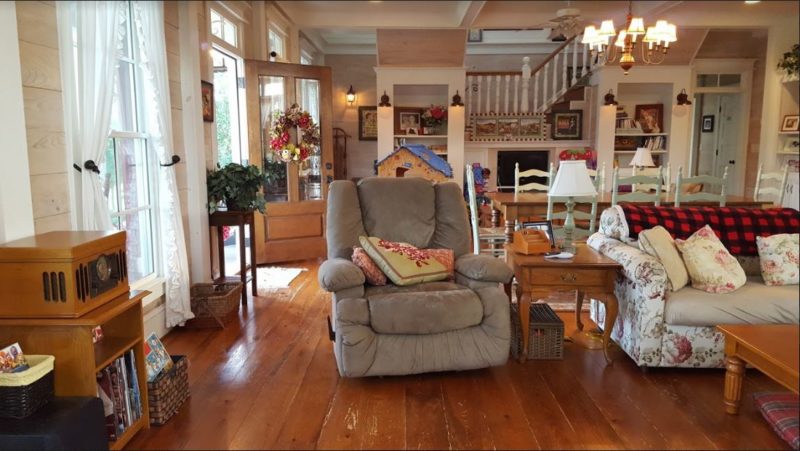
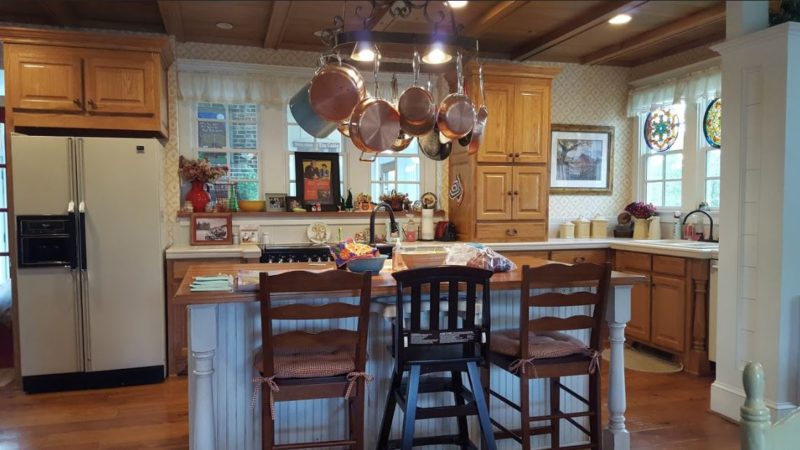
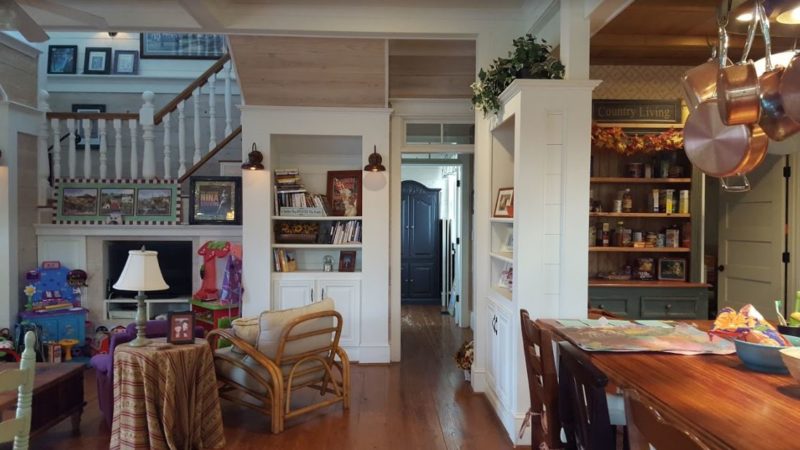
The house has 4 bedroom and 3.5 bathrooms.
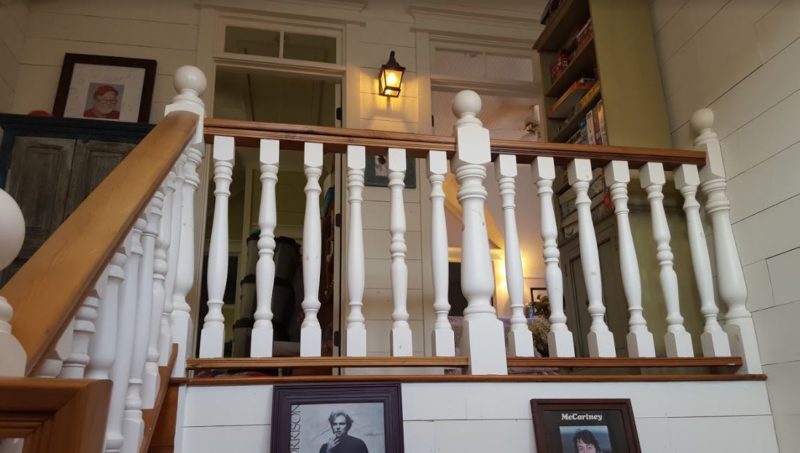
“The real Beam family has 3 daughters, so set designers rebuilt an upstairs featuring 3 bedrooms instead of 2.”
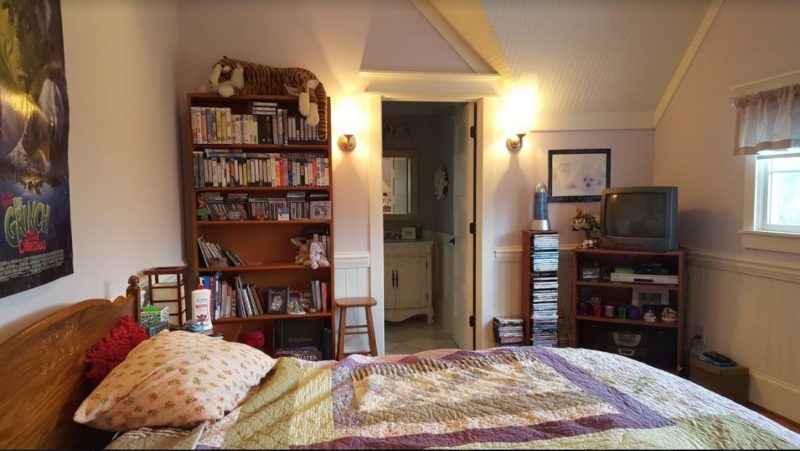
“The mock upstairs were used in the movie when the other two daughters were filmed in their bedrooms and once more when Kevin is seen talking to Abby through her bedroom door and then walks to Abby’s bed and sits on it.”
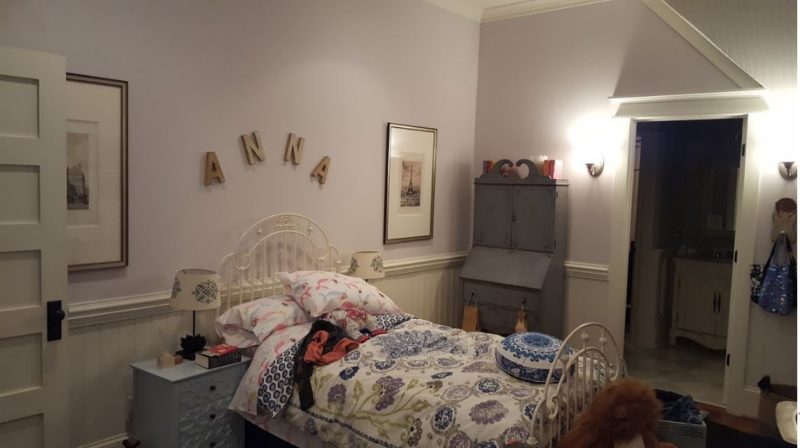
The bathroom that was featured in the movie when Anna first became ill:
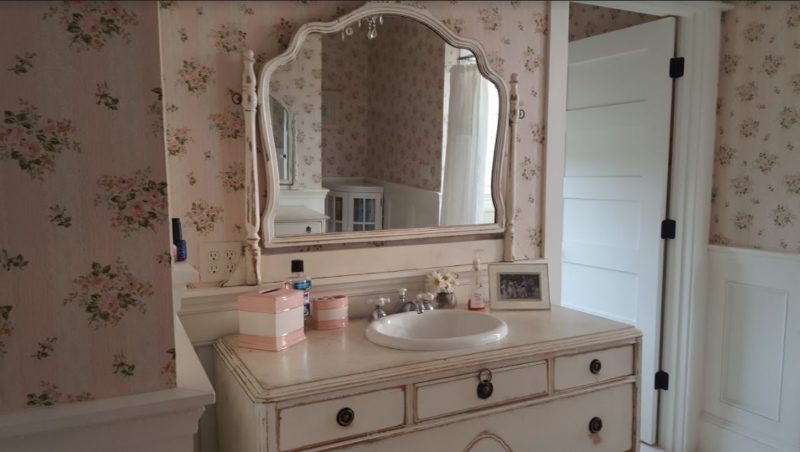
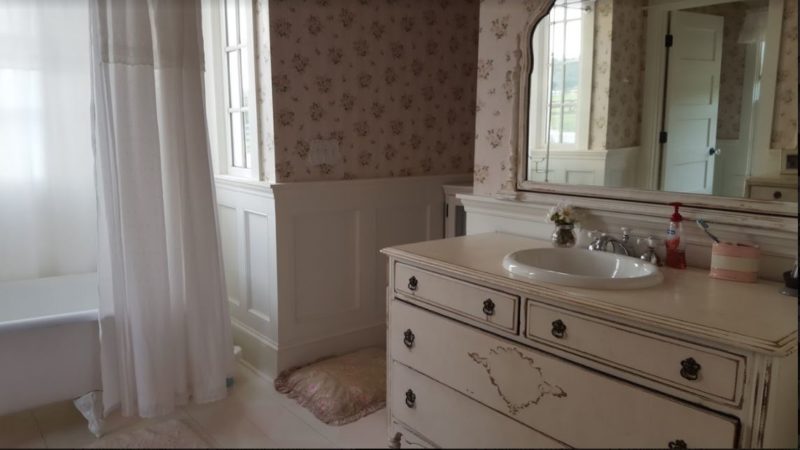
Looking into the bedroom from the bathroom:
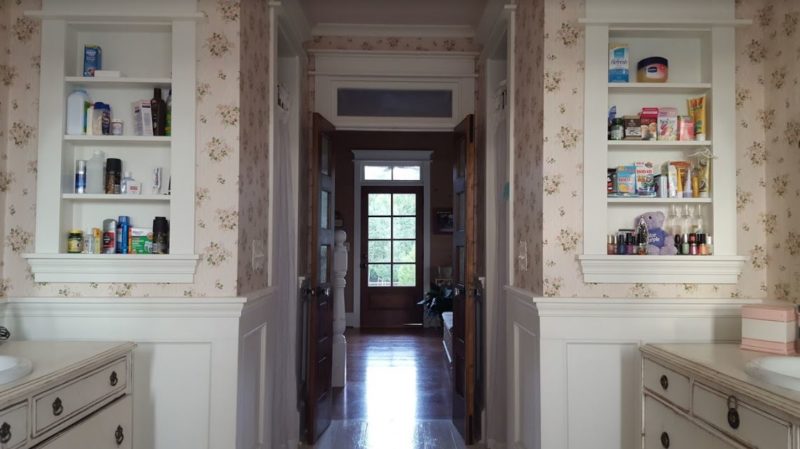
“The stair sequence when Anna was crying out and was rushed downstairs by Kevin was filmed in our stairway and in our purple bedroom. The purple bedroom was Anna’s bedroom and in every scene where Anna was in her room, that was our actual bedroom used. Those scenes also include Christy and Anna saying goodnight in the beginning of the movie and when Anna is sick,” the homeowner explains.
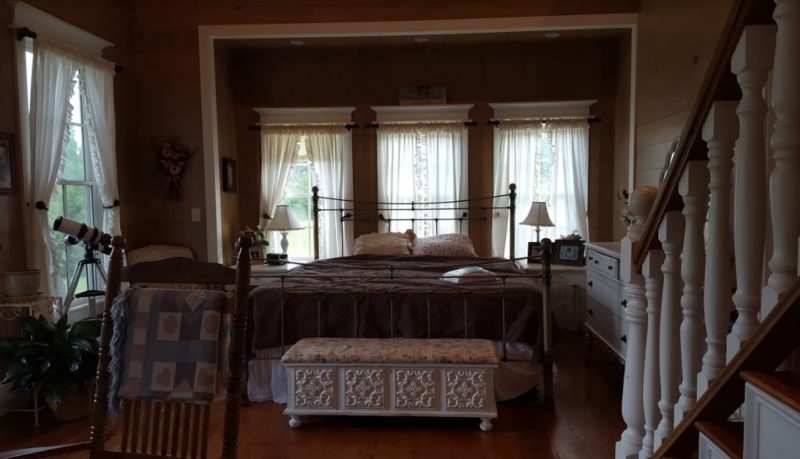
There are wood walls and floors throughout house. Sheetrock was only used in a few places.
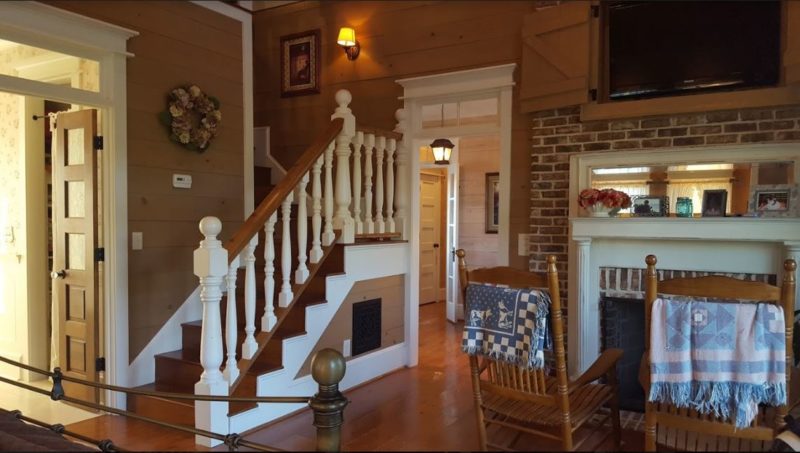
“Christy’s Greenhouse” during production:
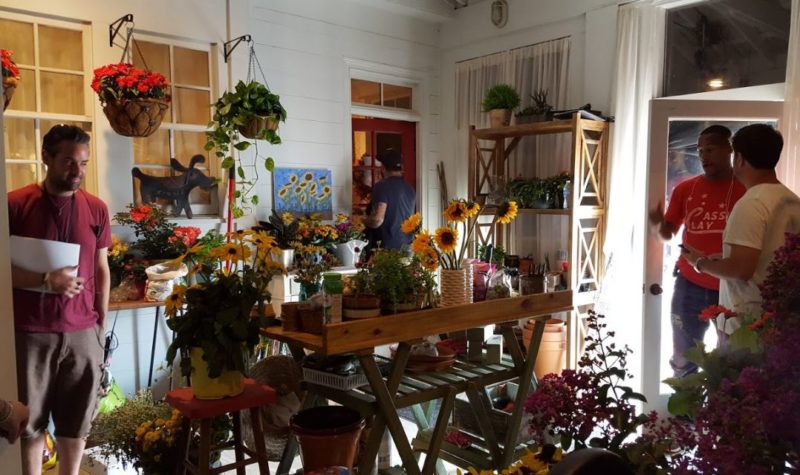
“The porch between the main house and guest cottage was turned into Christy’s greenhouse that you can see in the beginning of the movie and again when Kevin and Christy were leaving the house carrying Anna to the hospital.”
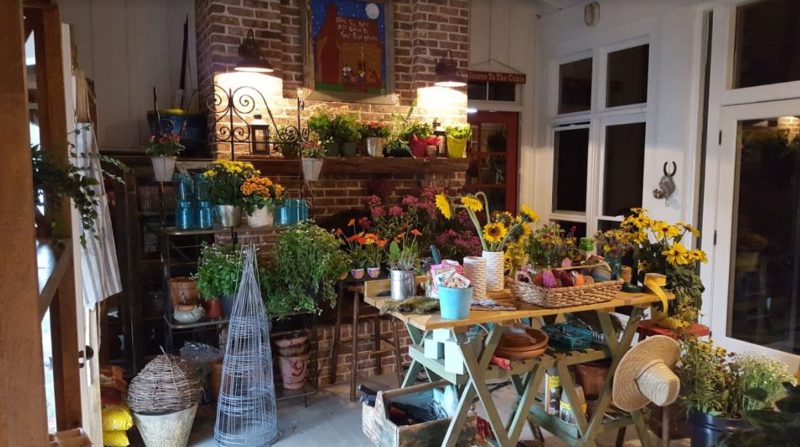
“The main house is attached on one side by the master bedroom through a vestibule…”
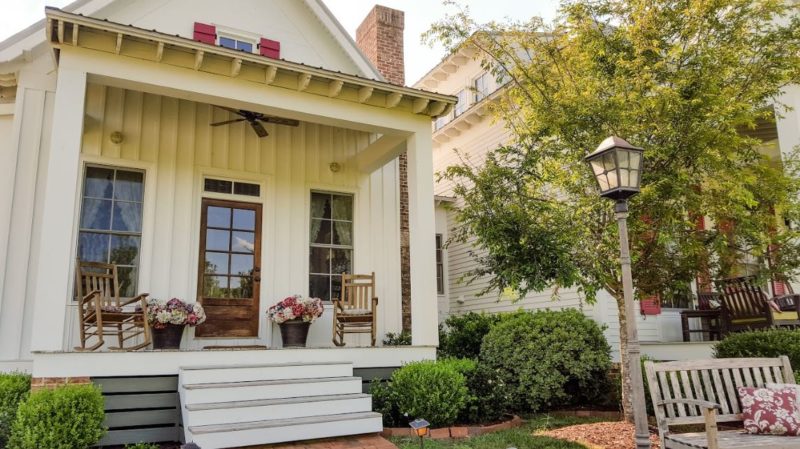
“…and also on the back through another porch to the guest cottage.”
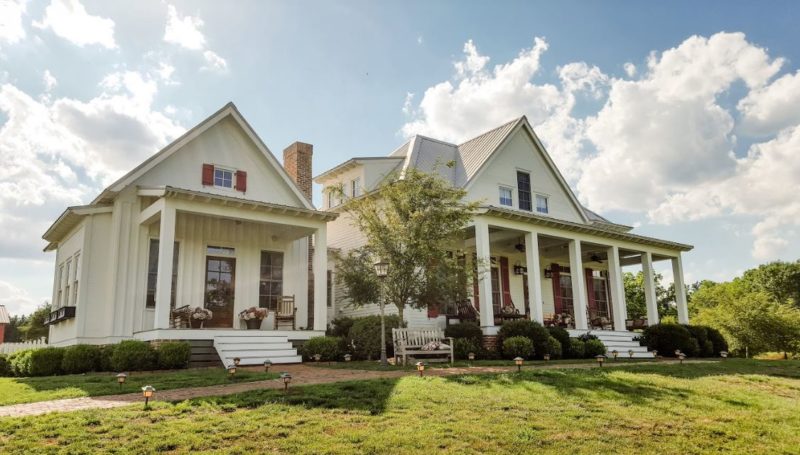
There’s a pool that wasn’t seen in the movie:
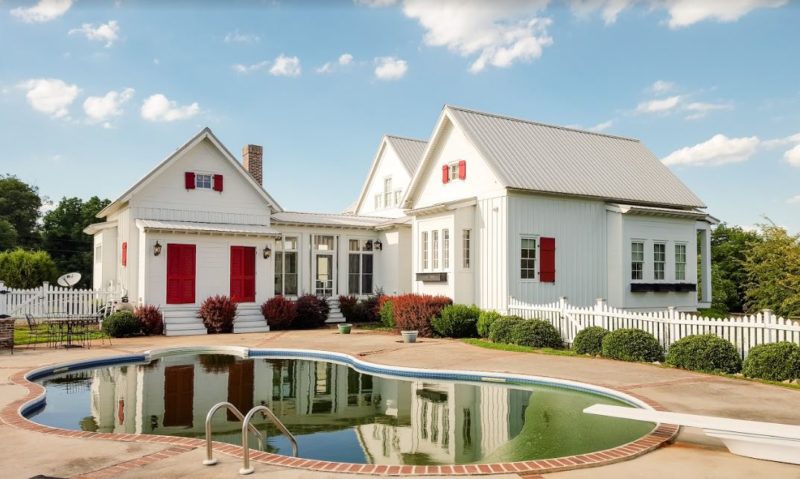
This area was used to store large equipment during filming.
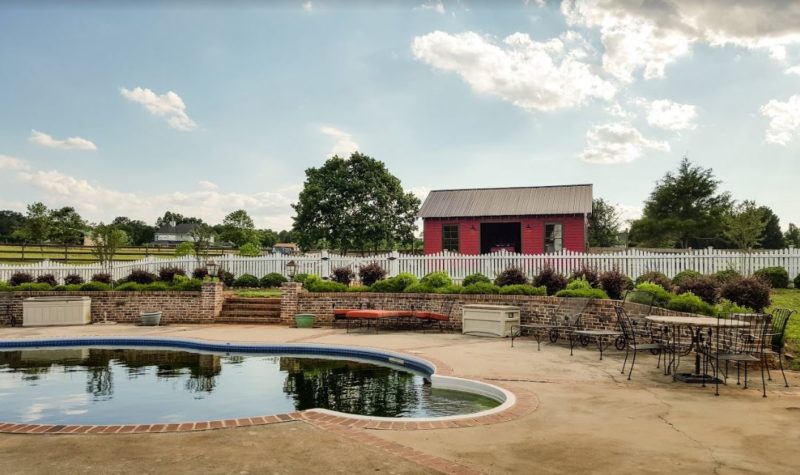
The family raises pigs and goats on their hobby farm, and some of the animals can be seen onscreen.
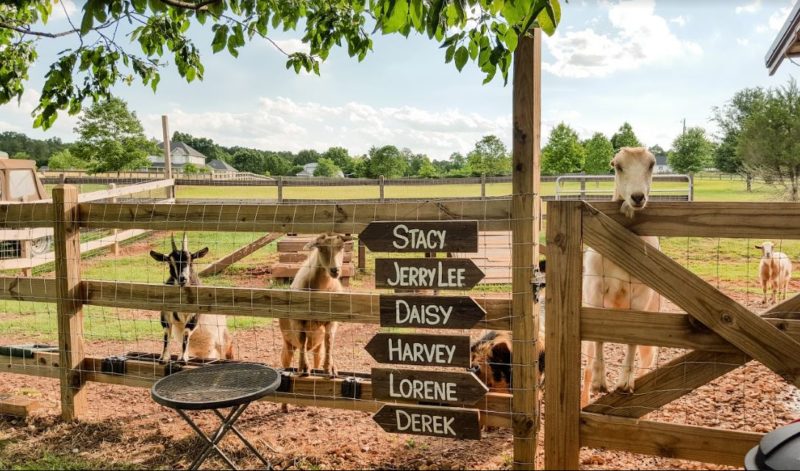
The homeowners run several businesses, including The Backdrop Shop and Happy Head Tees.
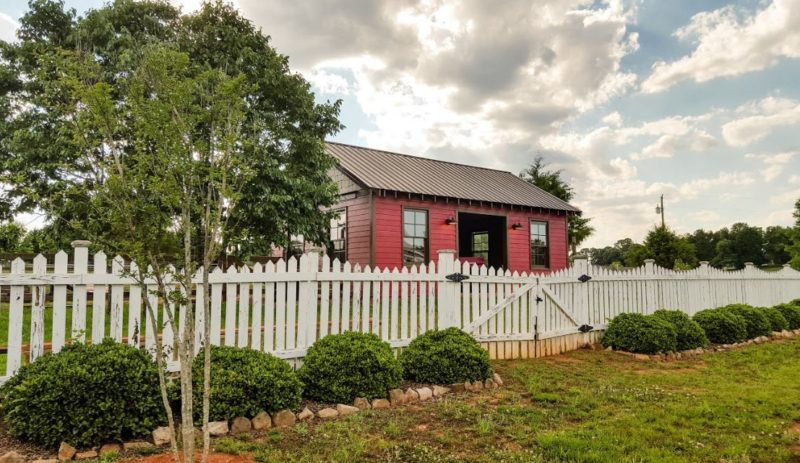
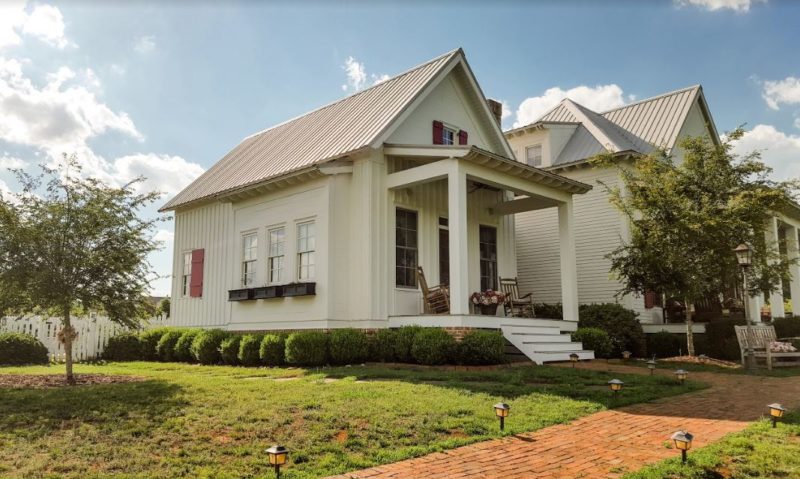
The huge cottonwood tree had to be constructed on the property and took months to build:

“The majority of the tree was built on site in our front pasture. It was constructed of Styrofoam and metal and was about 55 feet tall. We were told by the art director and tree designers that the estimated cost of the tree to be built was $550k. The tree accidentally burned down after filming before they were set to tear it down.”
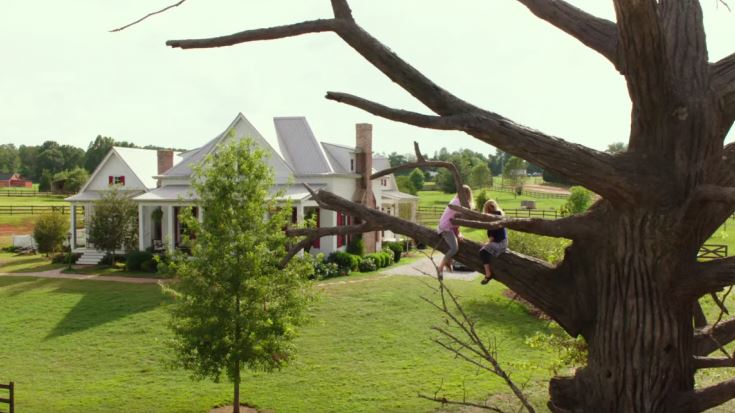
The Movie is Based on a Bestselling Book by Christy Beam (Amazon affiliate link):
At the end of the movie, we see photos of the real Beam family and their house.
You can compare what happened in the movie to the true story here and learn more on Christy’s website.
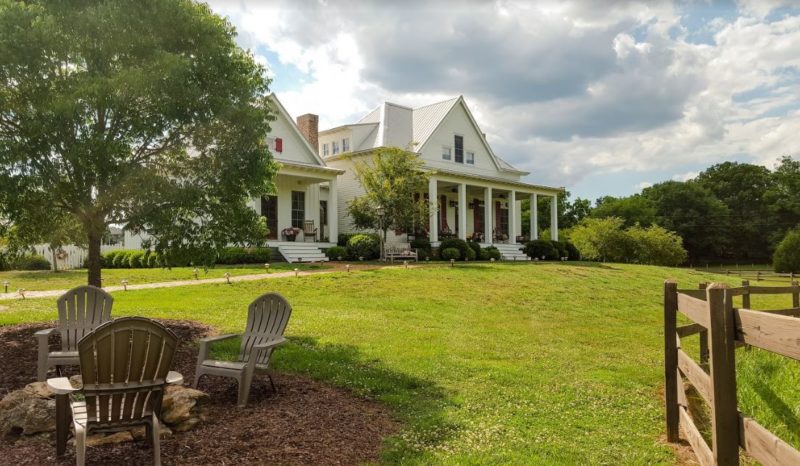
The family that lives in this white farmhouse says, “We really loved the experience and visited three times during filming to see several scenes being filmed and to meet the cast. We got to know the crew, director, producers (particularly Devon Franklin), cinematographers and art department well and we still remain friends with several location scouts.”

The house is listed on Film Covington for filming projects, so we may be seeing
the farmhouse onscreen again! Thanks to the homeowners for sharing it with us.
Visit my Houses Onscreen page to see the others I’ve featured, listed A-Z.
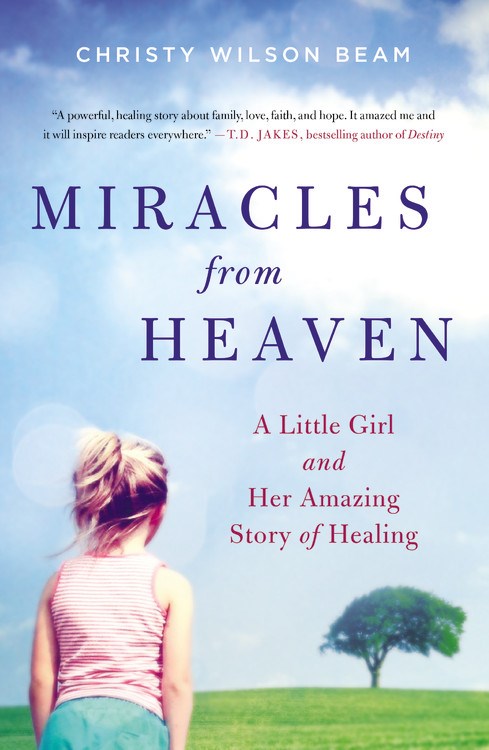





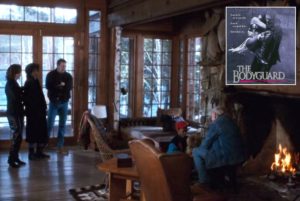
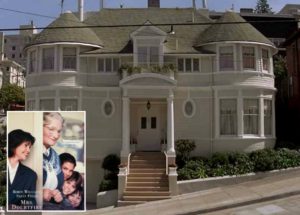
Oh I LOVE this house and property! It is charming!
I love this house! It actually looks a lot like my favorite Southern Living Cottage of the Year (with the master connected by a vestibule)! I wonder if they used that plan. It is lovely and looks like a perfect family home!
This is the Southern Living Cottage of the Year plan! One of my favorites!!!
I echo what Erin says. It looks like Southern Living’s Cottage of the Year SL-593. https://houseplans.southernliving.com/plans/SL593?search%5Bmax_square_feet%5D=10000&search%5Bmin_square_feet%5D=0&search%5Bplan%5D=cottage+of+the+year+%23593&search%5Bsquare_feet%5D=0%2C10000&search%5Butf8%5D=%E2%9C%93
Good eye, guys! Thanks for the link, Carolyn. Fun to see those photos and the floor plan! 🙂
Our house is this same plan and we love it! It’s by Moser Designs, the same company that also designed the Sugarberry cottage. I haven’t seen the movie but have been wanting too. I will definitely have to watch it now. Thanks for sharing this!!
Oh, wow, how fun that you have this plan, too, Nancy! I love it. 🙂
Built in 2007! So much nicer than the ugly ‘mega-mansions’ built in that time period in my area. I just love the homeyness- the house just says ‘come on in, sit a while’.
I’m so happy you posted about this adorable farmhouse because I actually got distracted from the plot while watching the movie because I was so enamored with the house! I wish I could see the Aga. Thanks for taking the time to post about this home!
Loved seeing the interior of this cottage. I’ve seen the footprint and couldn’t imagine the separate Master and guest Cottage. It’s fabulous. It was Southern Living’s Cottage of the Year in 2013 and you can see the foot print or order a study plan (For Plan 593) online I’m sure. I collect house plan mags. There are at least 20 in my bathroom! ? Yes – I’m hooked on houses too!
Great post Julia! Love the movie and the house also. Have you seen the movie set in ” Last week end” ? Is a great house at Tahoe lake, I love it!!
Thanks for share.
I haven’t seen that one, Mercedes. Thanks! 🙂