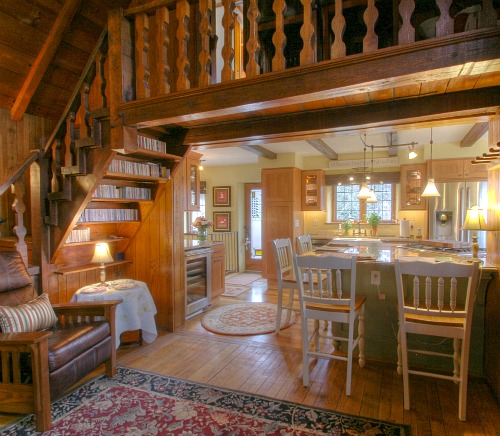 Architect Richard Taylor wrote me about this project he worked on for clients Butch and Marcia, who found this old cottage in Chillicothe, Ohio, and fell in love with its character and charm.
Architect Richard Taylor wrote me about this project he worked on for clients Butch and Marcia, who found this old cottage in Chillicothe, Ohio, and fell in love with its character and charm.
The kitchen and master bath needed work, and that’s where he came in.
They updated the kitchen first, which had been closed off from the living room before.
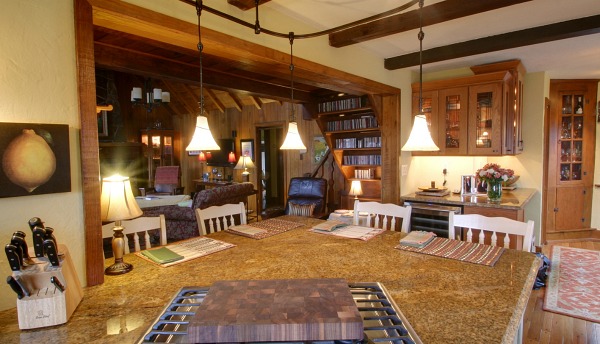
He says, “We created a new opening under the existing stairs and balcony and moved a section of the peninsula into it, so that the chairs at the peninsula would be in both rooms at the same time.”
This photo gives you an idea of what it looked like before:
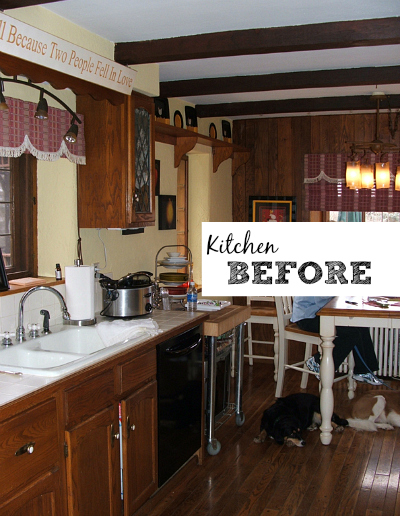
Here’s how that side of the room looks now:
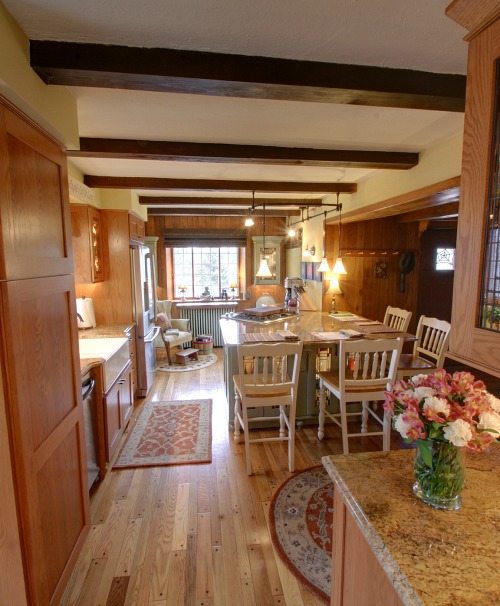
“Other than that big move, the rest of the kitchen remodel was redoing the layout, installing new cabinets, applicances, etc., and working around the existing stairs to the basement and kitchen door.”
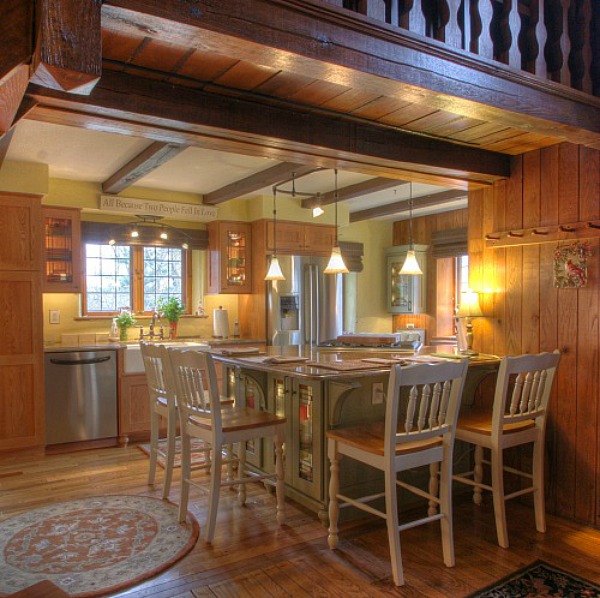
Phase two of the cottage remodel was the second floor master bath, which is now behind this sliding door:
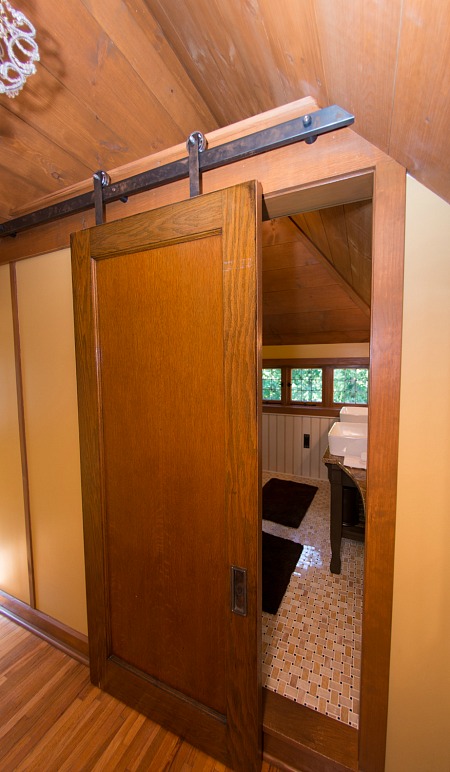
This photo gives you an idea of what the room looked like before:
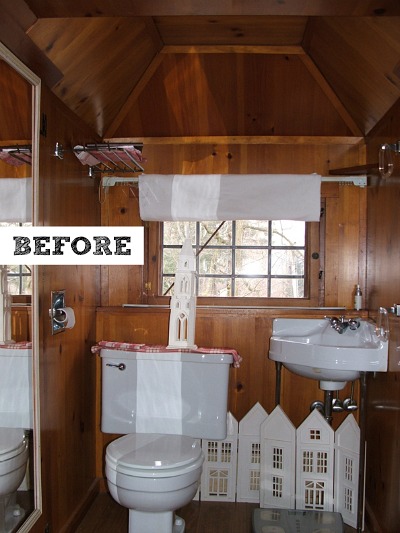
“As cute and cozy as the existing master bedroom and bath suite was, it was just a bit too tight for the owners. And the shower was too dark. And it only had one sink, no countertop space, no mirror, and no towel bars. Expanding and updating the bath started with doubling the size of the existing dormer and adding more windows.”
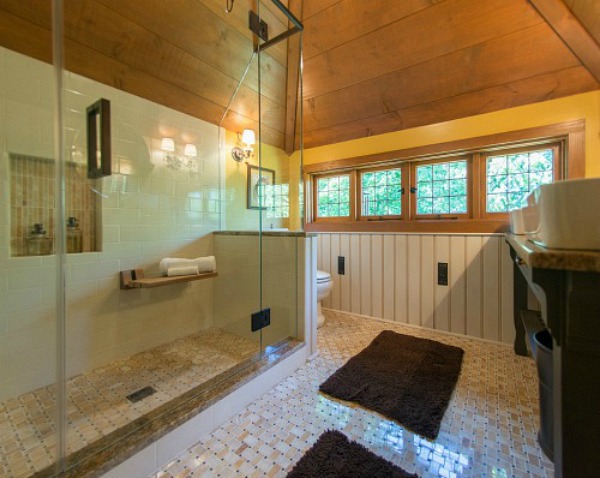
Love the new windows. The sliding door has an inset mirror that reflects even more light into the room:
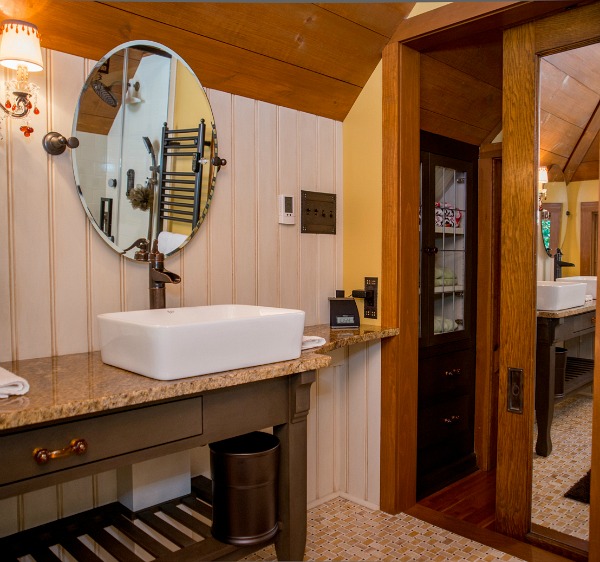
I was happy to see they kept the original feeling of the house with the updates.
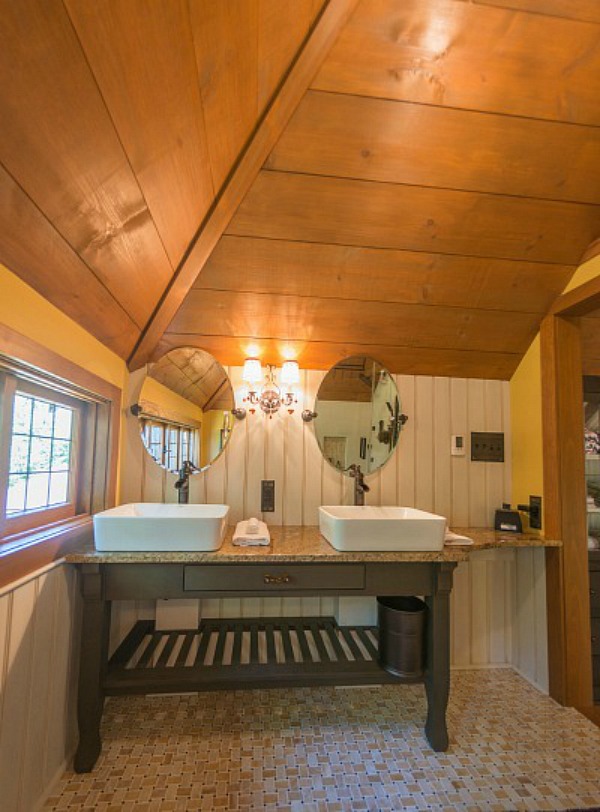
Thanks to Rich for sharing it with us! You can read more on his website
about the kitchen remodel and the master bath project.





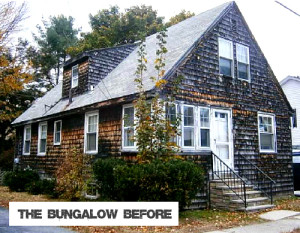
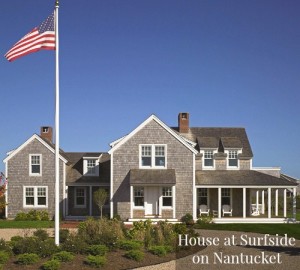
Seriously. This might be the best before + after bathroom, ever! I’ve never seen those beautiful mosaic floor tiles, + I pretty much love them! Also, a mirror on a pocket door?! Hell-O! We, too, shall have a pocket door to our bedroom, so this means I’m sharing the photo with G.O.! Great post, as always, Julia! Excuse me while I have a look-see at that attic!
The floor really is beautiful. Glad this inspired you for your bedroom project, Kay! 🙂
Oh! I love love love this!
Very well done indeed. I love the breakfast bar and would absolutely love to live here!
I believe that is a barn door and not a pocket door. Right? Am I seeing this correctly? Nicely done renovation. Thank you for posting, Julia.
That’s what it looks like to me, too, BB. Glad you liked it! 🙂
Do I see shaker style honey oak cabinets in the kitchen 😀
Love this remodel, wouldn’t change a thing. I could move right in!
Wow, I love the new kitchen! It’s so warm and inviting, I just want to sit and have a cup of tea at the bar.
Very pretty and warm kitchen. Can you supply the name of the countertop? What is the wood species and finish of the cabinet?
I like how they kept the same type of bathroom ceiling, and the finishes are nice – except for that granite countertop. It’s just too much granite for me – a lot of acreage there – and I don’t like it in the bathroom either. Otherwise, the character of that fab cottage remains intact. Love the under-the-stairs bookshelf, and that balcony railing is so beautiful!
Love it all, but the bookcase built in under the stairs is brilliant.
It looks like the books on the shelf under the stairs are tromp l’oiel. (sp?)
great application! nice renovation.
Actually…those aren’t books…they’re CDs. I can see how they might look a bit too perfect, like a painting! LOL!
OMG! what a beautiful renovation. I love how warm and inviting the kitchen is. When can I move in?
I hope I can have a kitchen like this.
The color of the kitchen is my favorite.
I love the bookshelf stairs. That’s the kind of thing that makes me want to win the lottery (or rob a bank). 😉
The overall feel of the house is lovely. I would love to live someplace like that.
This is lovely. I am so pleased that the temptation, to succumb to the current fad of painting wood, was resisted! Great job! I remembered the attic post as soon as I saw it. Richard seems to have a gift, for updating with a sympathetic eye for the original design of the house.
You really stayed true to the character of the home. And, I like that you didn’t make the bathroom a replica of so many other bathrooms right now. I could totally see someone else putting white subway tiles and a hexagon mosaic floor in there. I actually think that style would probably fit well with the character of this home, but it’s been so overdone that I’m glad you made this bathroom unique.
I keep coming back to look at this post. I love the warmth of the kitchen and will use it for inspiration if I ever remodel or build. The bath is also lovely – I would have done a few things different just to suit me – like a big bathtub and practical sink as I am short and like to wash my hair in the sink and just one as my husband and I don’t need the bathroom at the same time, but I love the tile and style. I came back to look again after the House Beautiful Kitchen of the year post (9/29) . I needed an antidote to the dark, cold and mod look.
This is one of my favorites, too, Jeanne — and much more my style! 🙂