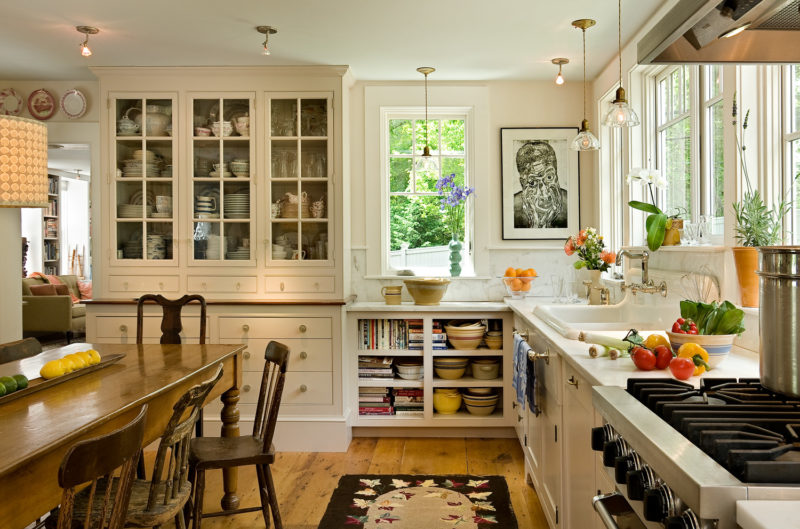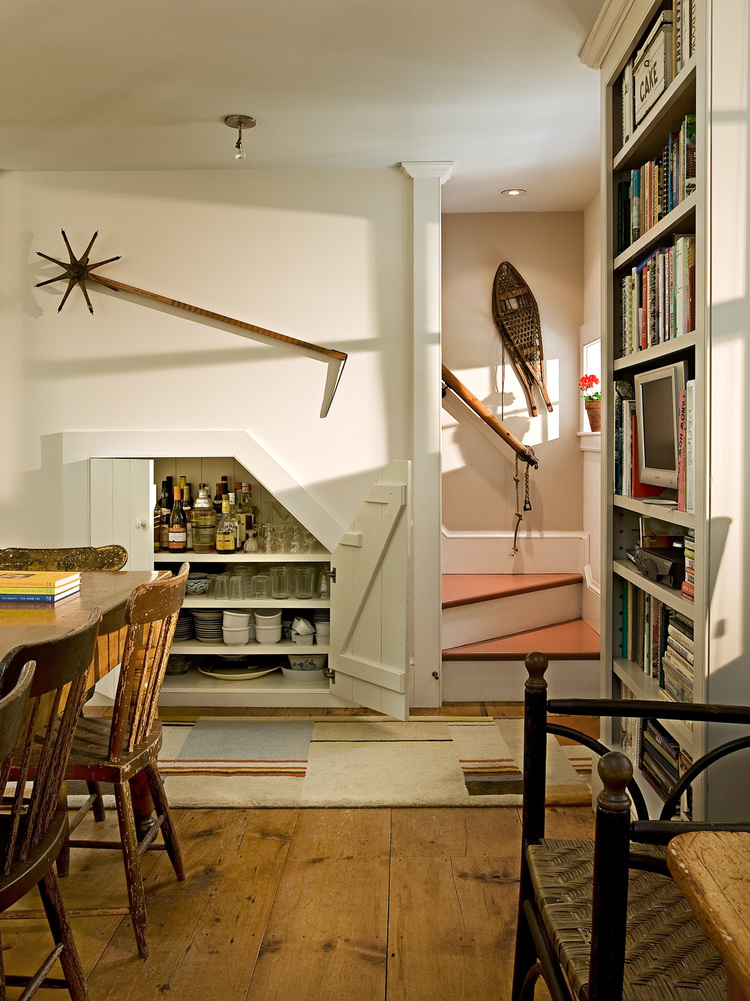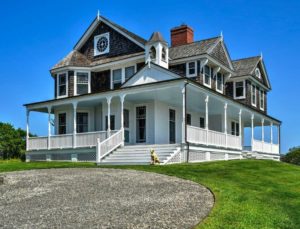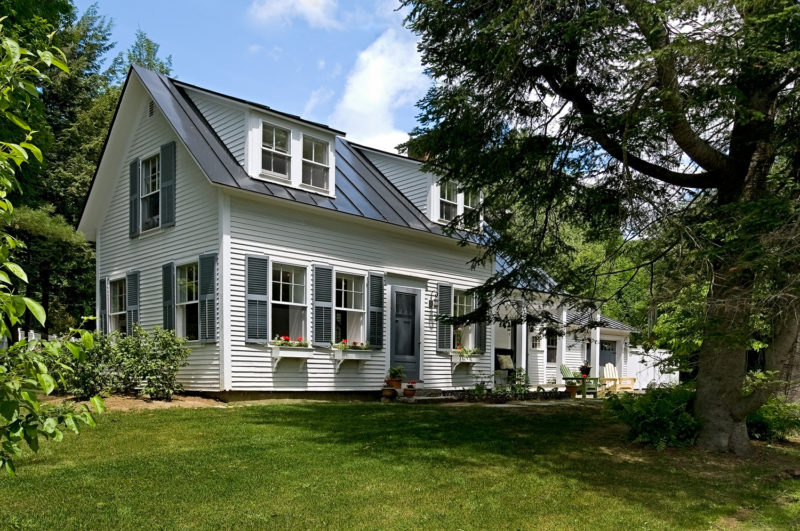
This Classic Country Cape with dormers is one of my favorite examples of a small house remodel that adds the modern updates and conveniences we want today without losing the details and charm of an older home.
It was built in the 1820s in Vermont and was showing its age by the time the architectural firm Smith & Vansant was hired by the homeowner to update it. They kept the small footprint of the old house but redesigned the spaces to make them work better.
The rooms feature plenty of built-ins and bookshelves, making it clear that this is a house for serious readers. As a book lover, this would be my dream home!
Project architect Pi Smith says, “The whole house is a library.” The homeowner organized the shelves so that each room holds different genres of books. “She has just as many design books as we have in our office.”
Take a look!
![]()
A Small House Remodel in Vermont
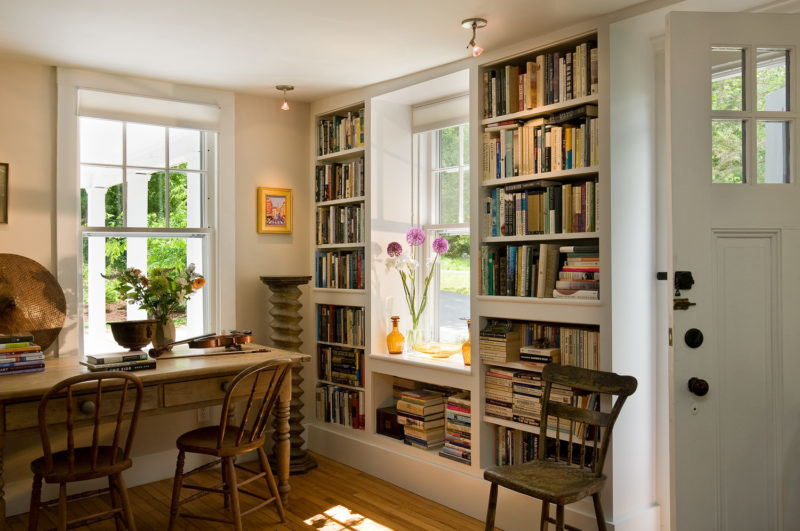
The living room windows are separated by floor-to-ceiling bookshelves that were already there.
For the remodel they refinished the floors and added lighting to illuminate the books and art.
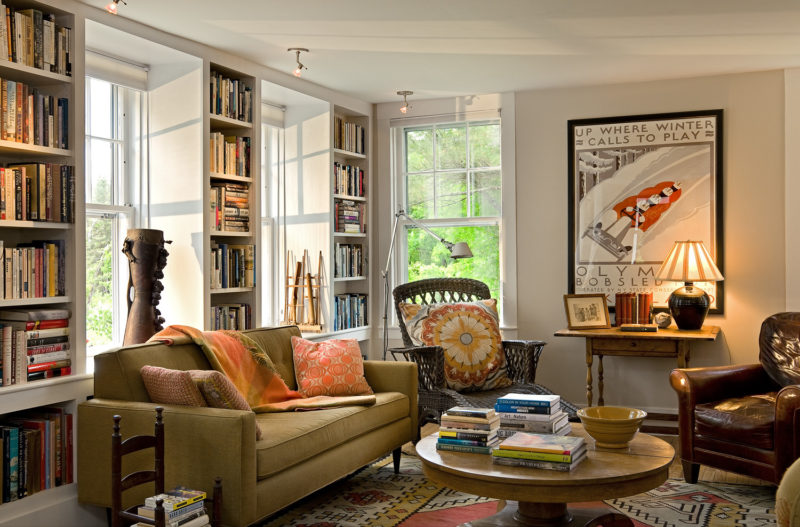
“The house is quite small by today’s standards.
All of the spaces we designed are working really hard.”
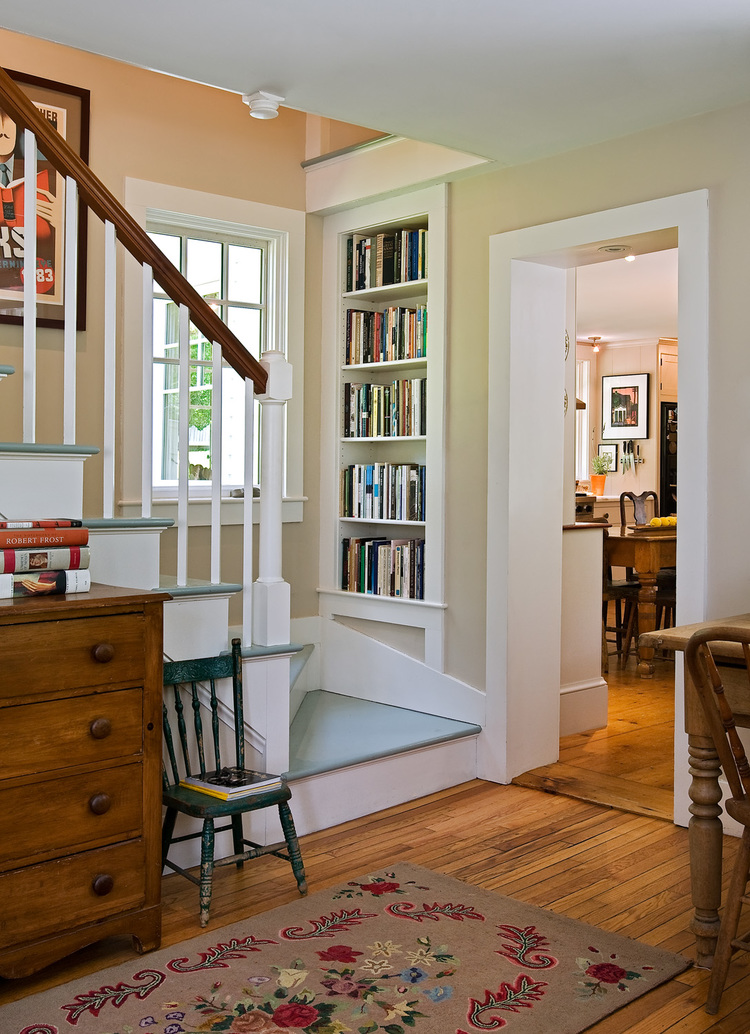
A Bed Looks Cozy Tucked Between the Dormer Windows:
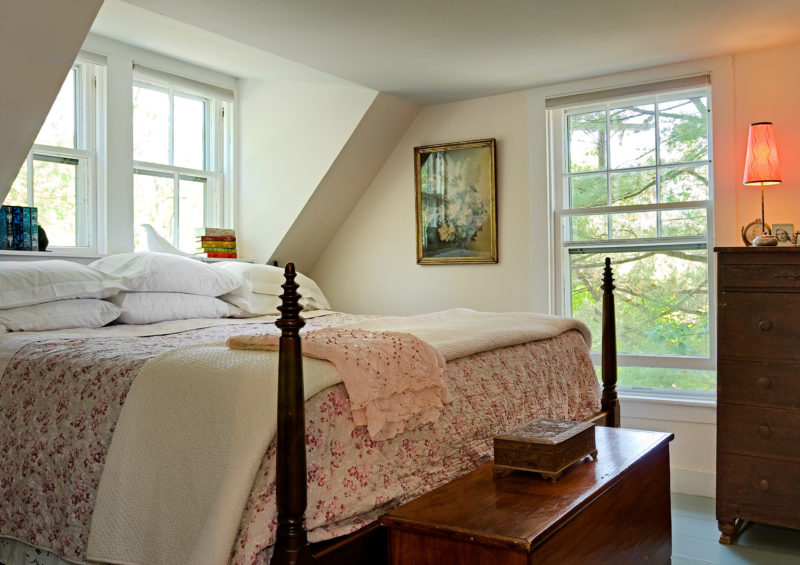
They wanted to use “every conceivable nook & cranny as creatively as possible for storage.”
The knee walls created “little triangles” of space that could be used for more built-ins.
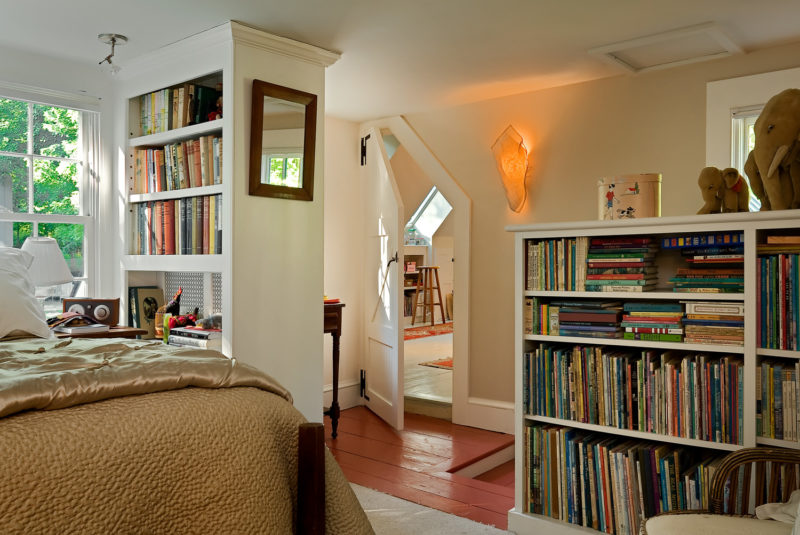
The Updated Bathroom with Refurbished Clawfoot Tub:
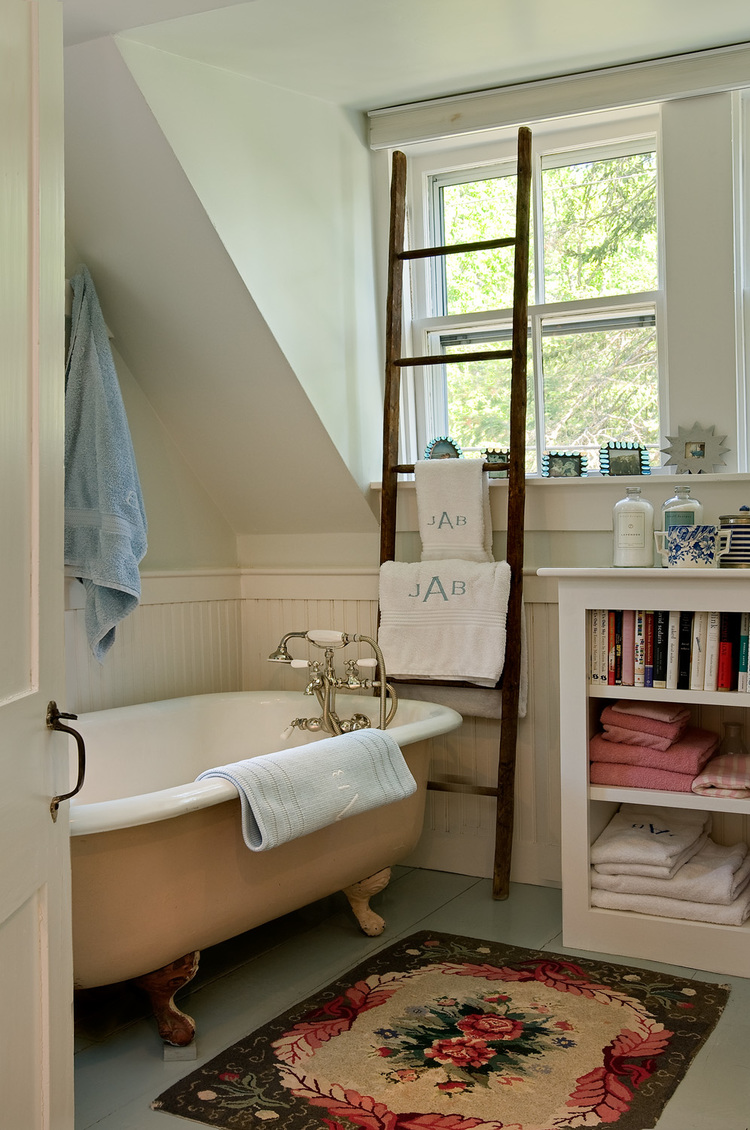
A Studio Above the Garage with Skylights:
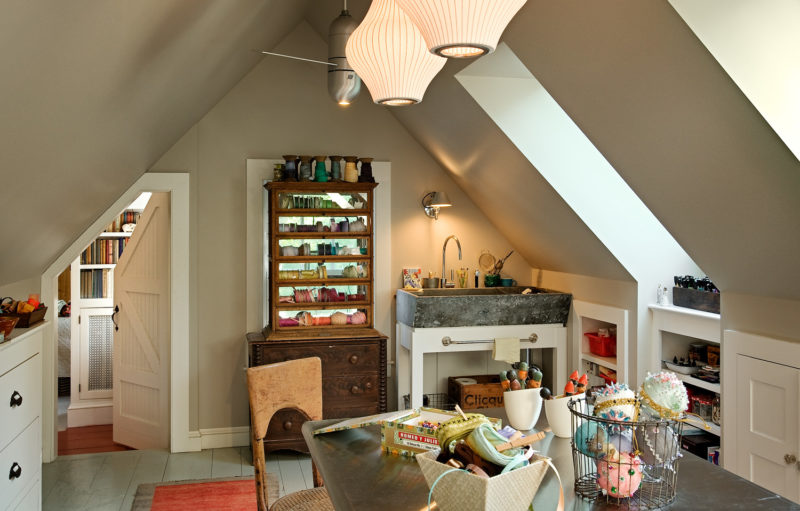
Even the Small Powder Room Has Built-in Bookshelves:
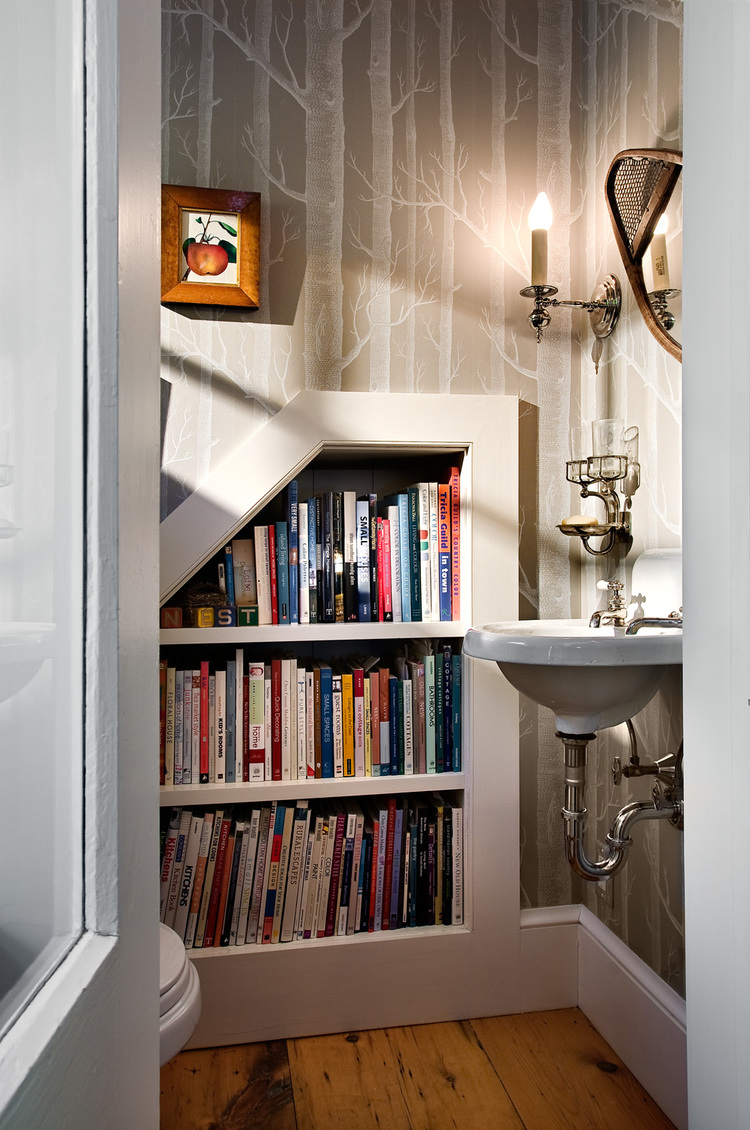
The Remodeled Country Kitchen:
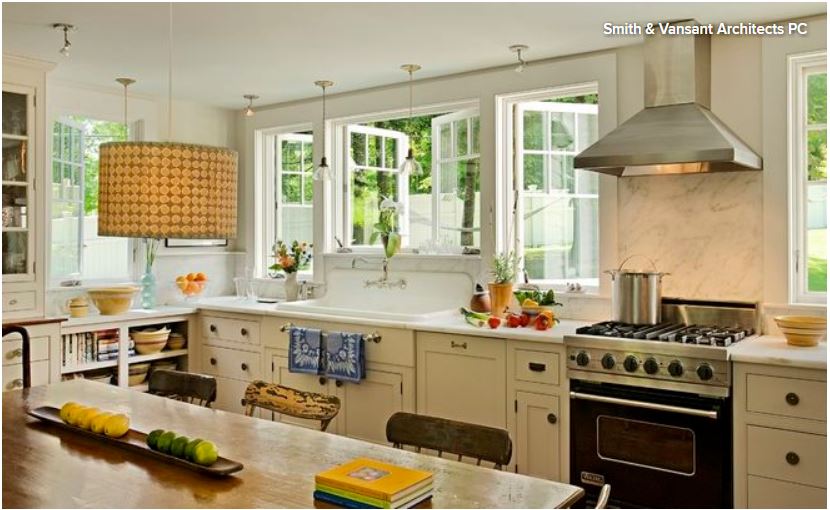
“The client came to me to help her renovate the kitchen and gain more functional space.
The project snowballed from there,” the architect explains.
The Kitchen was Dark and Outdated Before:
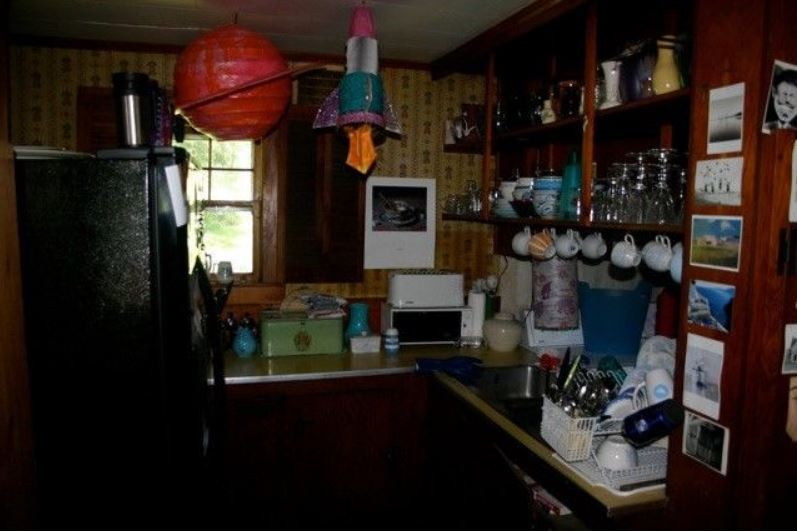
New windows and white cabinets make the space light and bright:
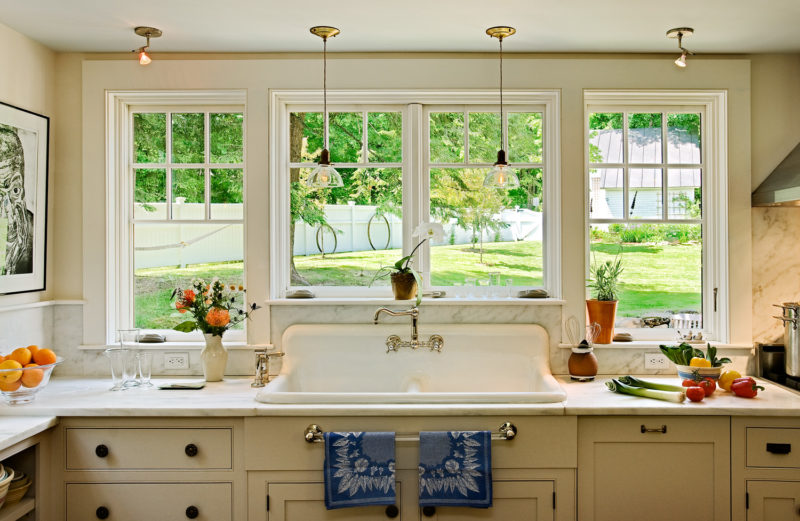
Below, a bookshelf is dedicated to the homeowner’s collection of cookbooks.
An old timber measuring tool hangs on the wall above the built-in bar cabinet.
And the mast from a sailboat was used as the handrail for the back staircase:
Local Vermont Danby marble was used on the countertops.
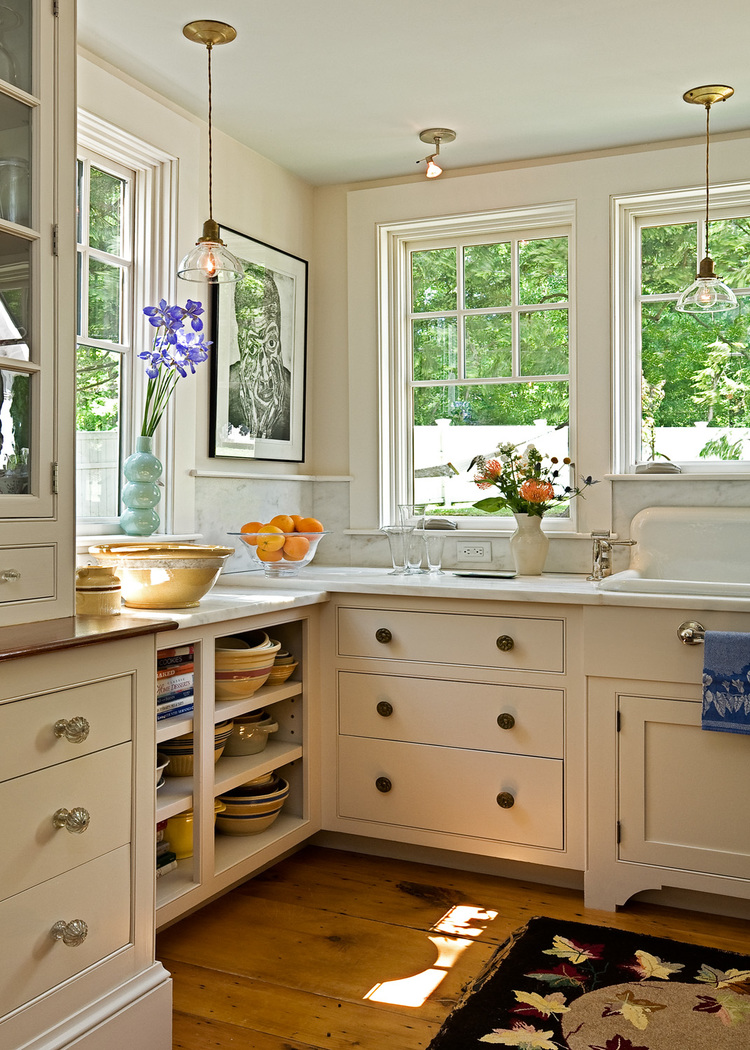
They limited the number of upper cabinets and created storage pieces
like the china cabinet that look like freestanding furniture.

The room’s design was worked around a large antique sink the homeowner found:
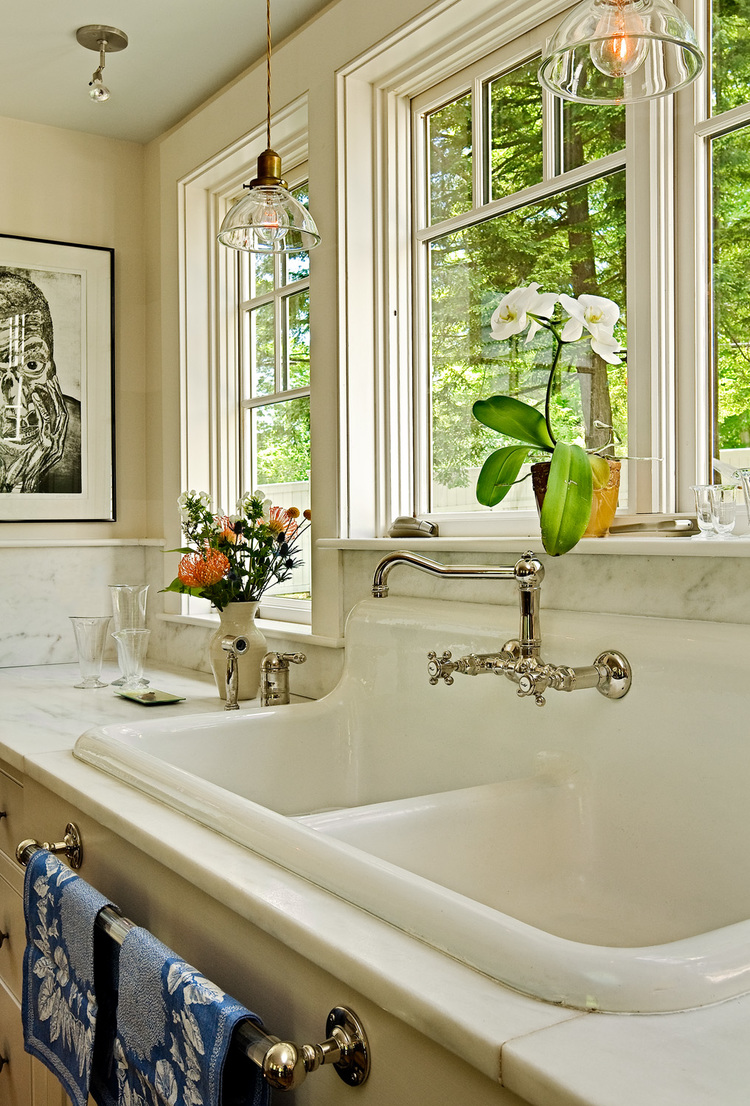
The Laundry and Mudroom:
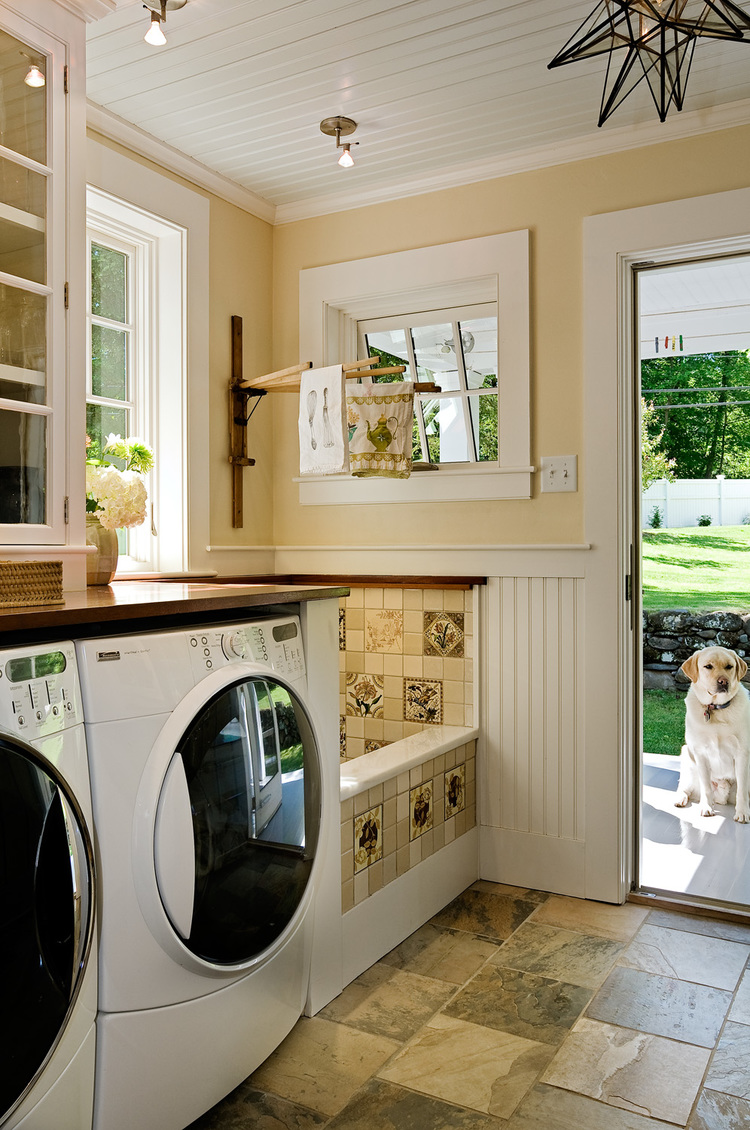
The homeowner has two big labs, so this space created “a sturdy, durable route to the back porch and yard for the dog traffic,” Smith says.
It also has a convenient dog shower that you can see on the left, above, beside the washer and dryer.
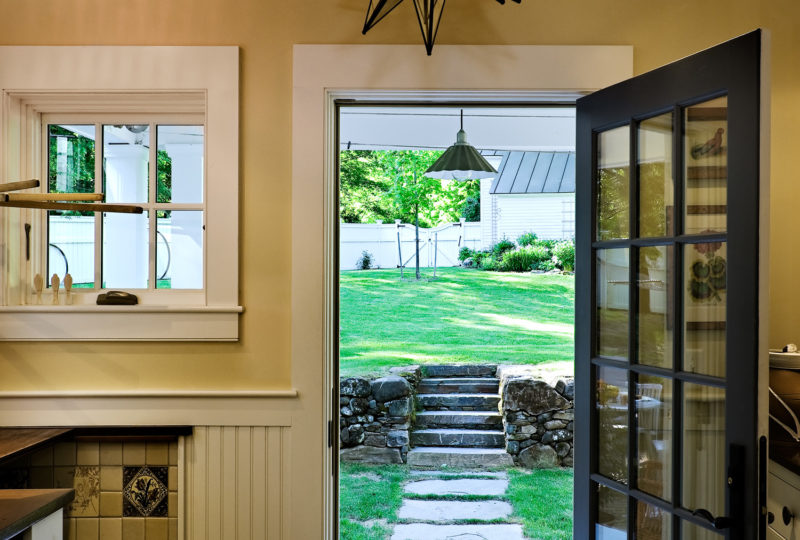
The Back Porch:
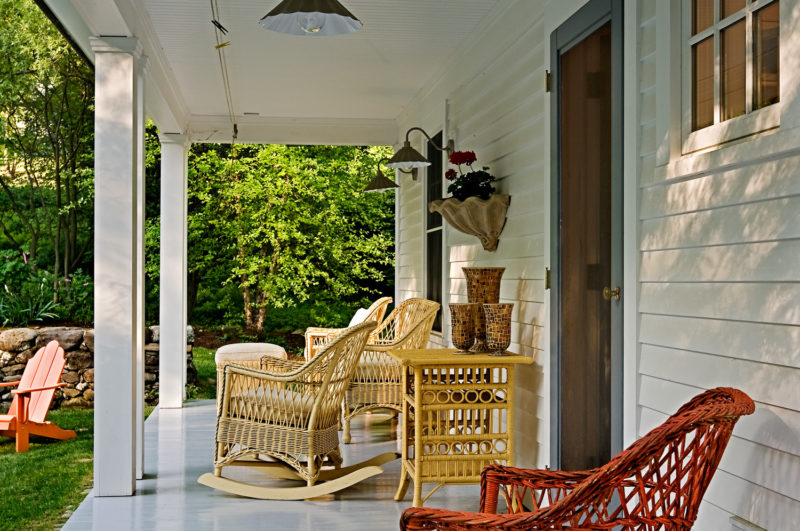
Here’s how the back of the house looked before the remodel:
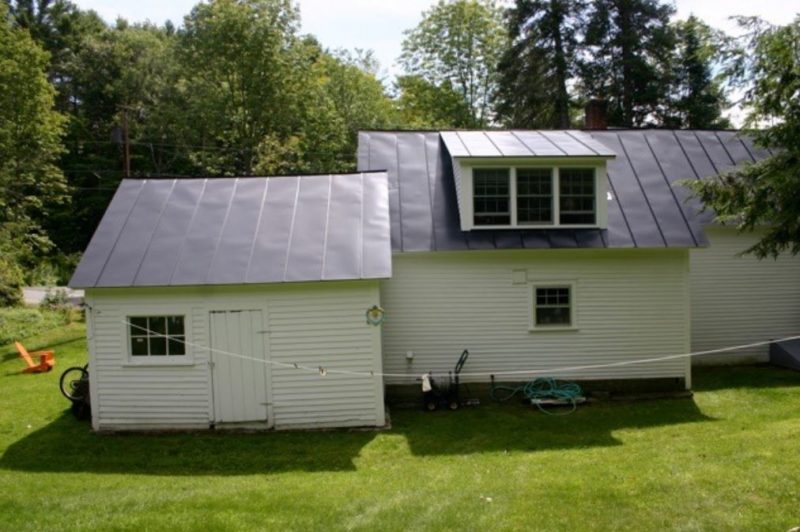
The homeowner spends a lot of time outside, so they regraded the yard,
creating “a series of outdoor rooms,” including a covered porch and patio.
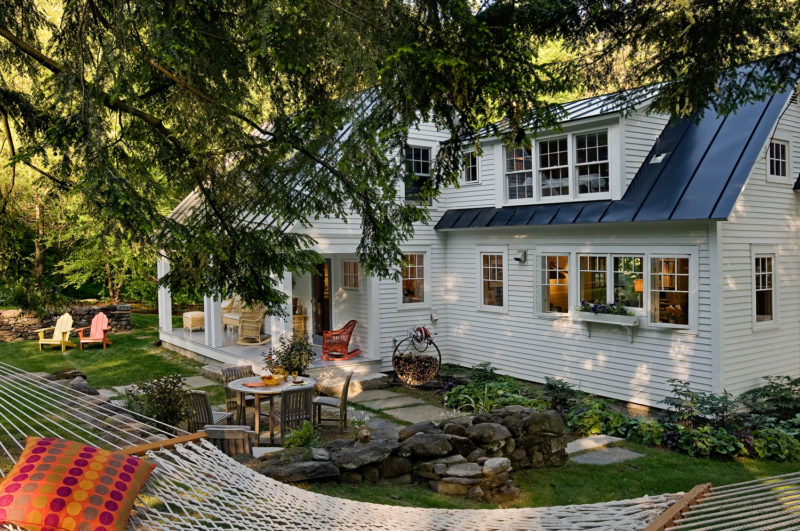
The architect describes the home as a “Petite Antique Classic Country Cape.”
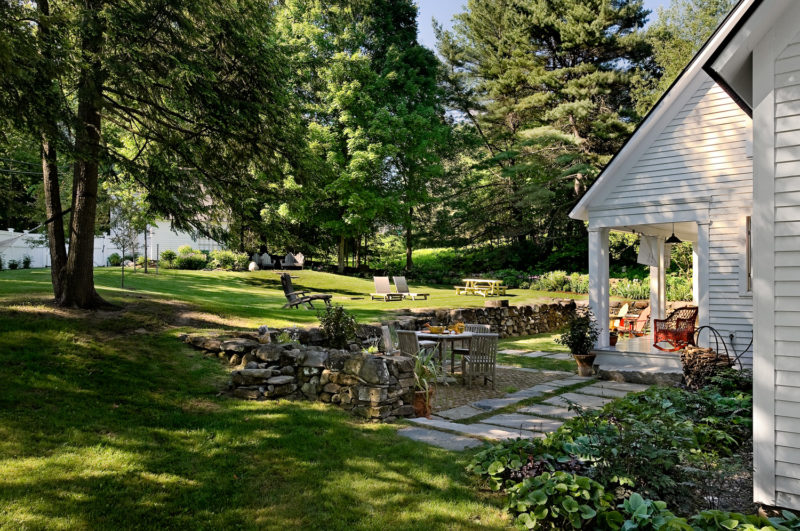
The metal roof has a matte black finish:
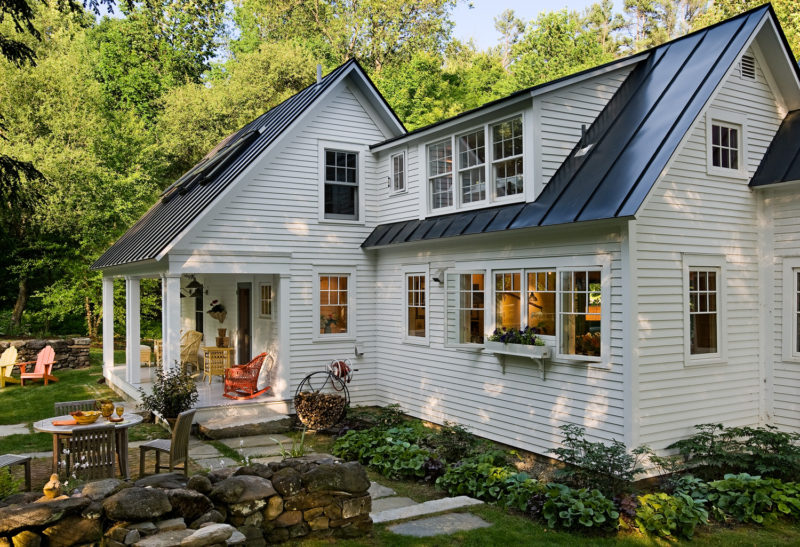
Smith told Houzz, “This was a really fun project; it’s so much fun to collaborate, to have clients who have ideas and help them bring their visions to light. This client had really lovely taste and has become a good friend.”

Pi Smith and John Vansant founded Smith & Vansant Architects in 1994. Thanks to them for providing these photos and letting me share their project with you (photography credit: Rob Karosis).
If you have a remodel you think my readers would like to see, send it to me!
For more information, check Houzz and Smith & Vansant.
Head to my Cottages page to see more small houses I love, including
a sweet Cottage by the Beach for Book Lovers!
