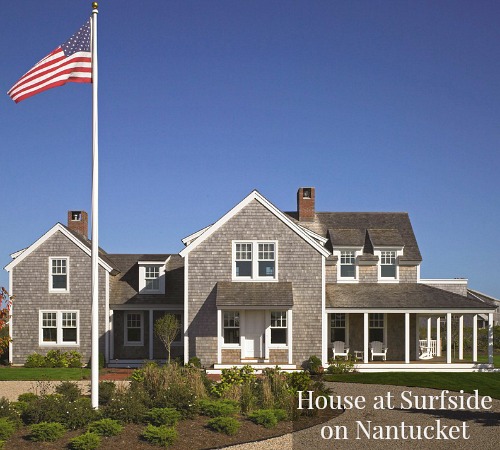
This house in Nantucket’s Surfside beach community won a 2014 Bulfinch Award, which recognizes design efforts that preserve and advance traditional architecture in New England.
One of the reasons the judges chose it was for its “upside-down” floorplan.
Take a look!
![]()
A Beach House with an Upside-Down Floorplan
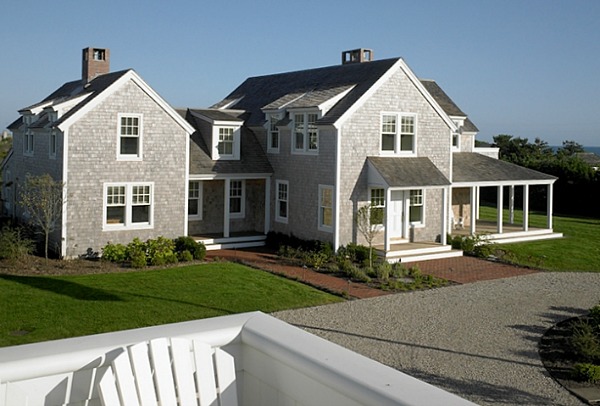
The house was designed by Polhemus Savery DaSilva and won the award for best new construction under 5,000 square feet.
The ICAA (Institute of Classical Architecture and Art) judges said, “House at Surfside shows how an architect can overcome overly-strict regulations and make it feel effortless.”
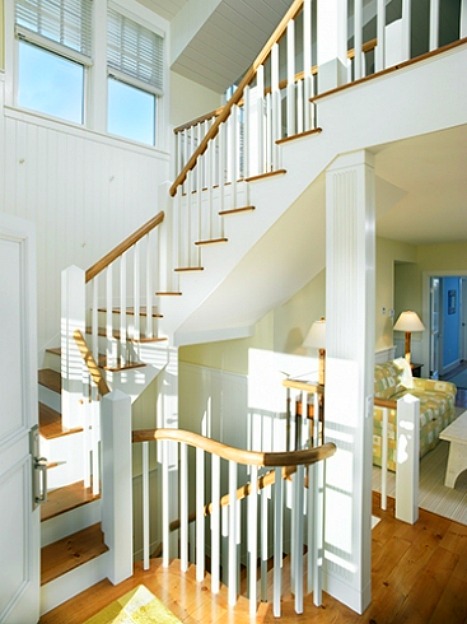
In this case, the challenge was to design a floorplan that had the kitchen and living spaces on the second floor to take advantage of the ocean views.
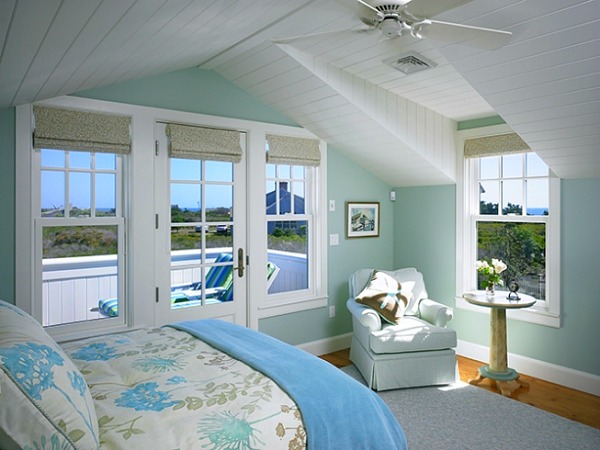
“This design characteristic is unexpected from the first floor exterior, which, with its wrap-around entry porch, looks like the primary living level. The home carefully integrates classic Nantucket vernacular forms and details with a layout that comfortably accommodates contemporary living.”
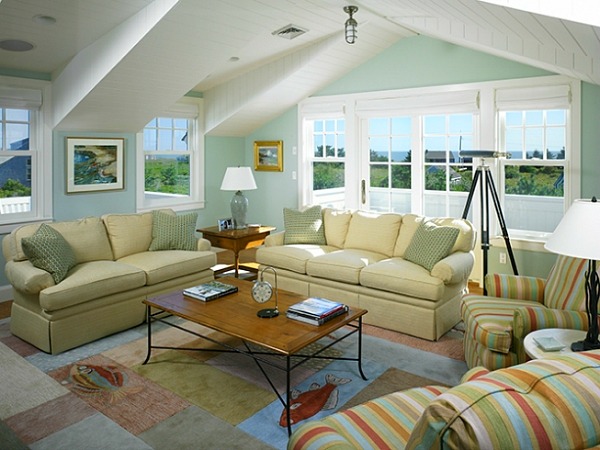
They also praised this house for its “Simple vernacular respectful of history, character and scale of a place.”
My favorite space in the house has to be the kitchen with the fireplace that opens to a living area on the other side:
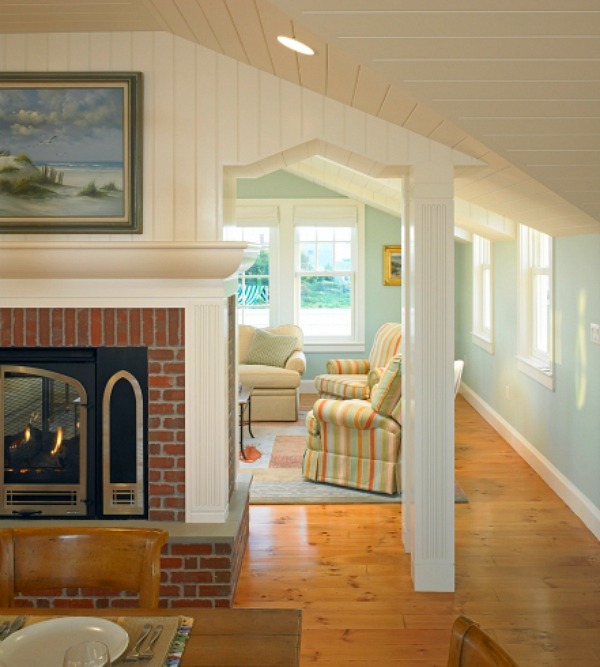
Nantucket’s historic review process is “very stringent.”
The approval process alone for this house took a full year.
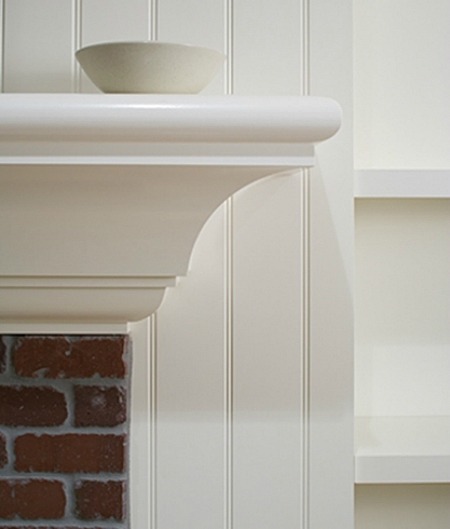
“Our client wanted an ‘upside-down’ house where the primary living spaces are on the second floor. The plans are organized so that one enters a foyer leading to a sitting room with a fireplace. From here the spaces expand east and south, which contain two bedrooms. The south bedroom has views on three sides, protected by a sheltering porch. Service spaces (garage, laundry, office) are to the north.”
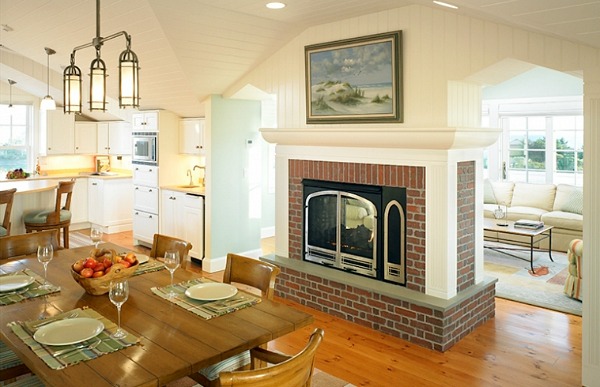
“The second floor is reached from the entry foyer, up a winding staircase. At the top is an expansive dining room that shares water views through the living room to the south. These second floor spaces have a cottage feel, with sloped ceilings and dormer windows. Natural materials, such as the pine floors, lend warmth to these light-filled spaces.”
The master bedroom is also on the second floor, so the homeowners have their main living spaces on one level.
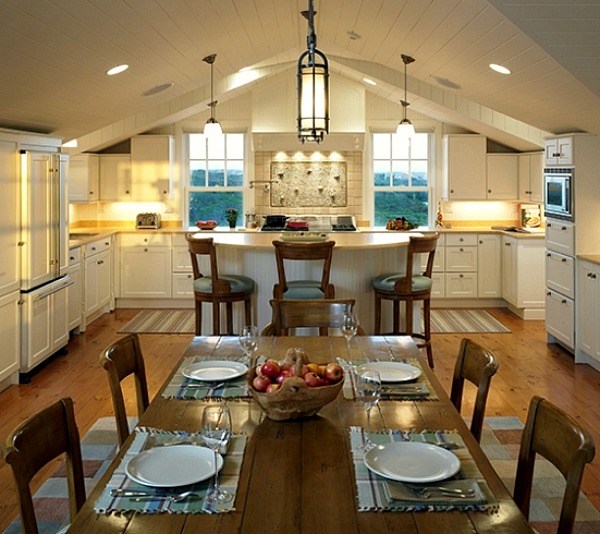
They also built a guest house on the property with a similar upside-down plan.
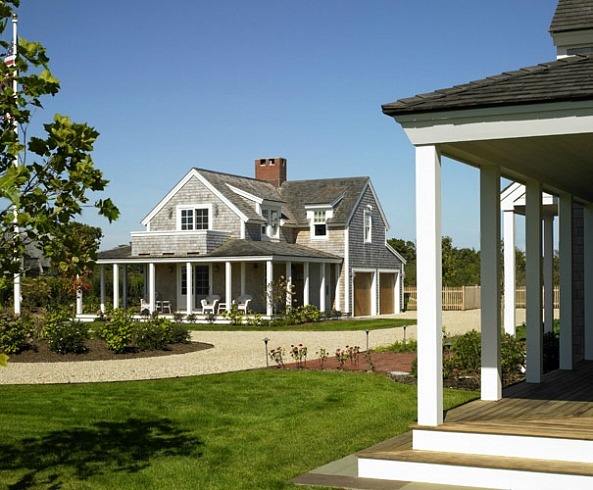
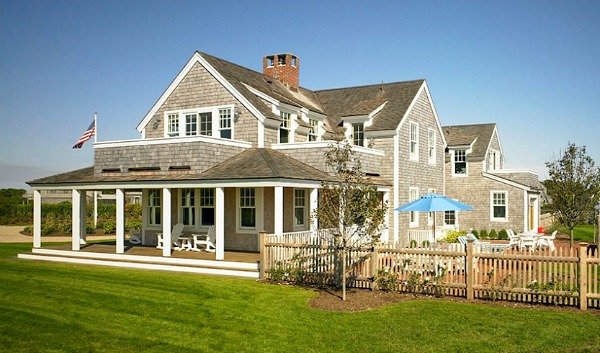
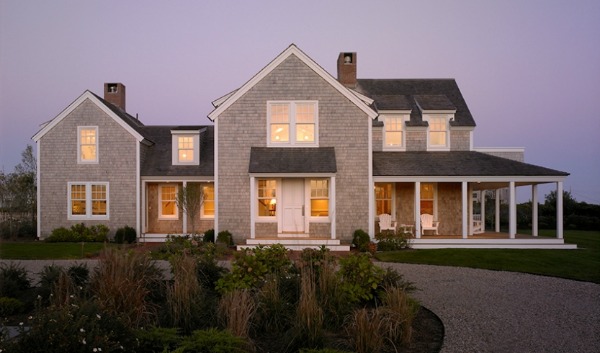
Thanks to Polhemus Savery DaSilva for sharing this project with us.
Visit their website for more information about House at Surfside with photos by Greg Premru.
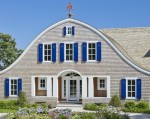

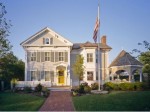


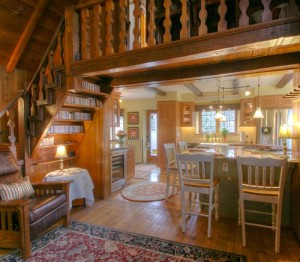
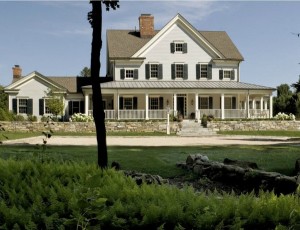
What a truly unique and charming home. Love the relaxed feeling throughout with the plank walls, wood flooring and vaulted ceilings. So bright and airy. Just love that the main rooms are situated to take the best advantage of that magical view. To have the fireplace in the kitchen and again shared with the living room is wonderful. I am in love with fireplaces in a kitchen. I would spend most of my time there and be very happy.
I agree, there’s something so cozy about having a fireplace in the kitchen. It’s on my wish list for my Dream House someday, and if I could see both the fireplace and the water from one spot, even better!
Love, love the outside (shingle houses are my favorites!) But, gee whiz, I have to say that I don’t like that upside-down floorplan at all. The upstairs rooms are “cottagey,” yes, but the ceilings feel low to me and the rooms seem a bit cramped for such a large house. I do get the request to enjoy the views upstairs, but wouldn’t want to walk in and immediately have to start climbing stairs with my groceries, guests, etc.
I grew up in a house that sat on a little hill with the garage underneath. It was our job as kids to unload the groceries each week, and it was definitely a pain to have to carry them up the basement stairs to get to the kitchen. We always grumbled a lot. Ha. However, I might not have minded so much if we had a view of the ocean when I got upstairs instead of our shrubby backyard. 😉
Well. Since we don’t have New England style architecture here in Chicagoland, I am doing my best to create it with our Dutch colonial do-ver! Meanwhile, I’m willing to move to New England + have, in fact, U-Haul on speed dial!
Love it. Dave is always panicking that I’m going to make good on my threats to move one of these days and call U-Haul myself! Ha.
Wow…just wow! Their style of architecture is so refreshing. Now if only they’d come to Iowa to build me a house….
I know, we need to find out how far they’d be willing to travel! 🙂
The outside is beautiful. Not sure I dig the inside though. The house looks large on the outside so I was kind of surprised at how small the living areas appear to be. Too cramped, and those low ceilings don’t make it any better. But whatever floats your boat, right.
I would have a dumbwaiter installed for bringing groceries and stuff up to the kitchen from downstairs, and maybe even a laundry chute.
Love that idea!
I love shingle style too. Timeless and charming.
Big Texas Hugs,
Susan and Bentley
I like the exterior a lot, not sure about the “upside down” aspect of the interior. As for the living room and kitchen ceilings being too low, maybe the building codes prevented them from being higher. Also, people are so used to seeing the high vaulted ceilings in rooms like those, maybe the ceilings look extra low because they are “vaulted” but only one story. Anyway, I think I’d feel like I was in an apartment, being that high up in my living room. To each his own, though. I’d be pretty happy about the house overall if I was a neighbor. People groan about building restrictions, but they sure do make for some pretty neighborhoods.
I love this house, but have to say this “innovative” idea of putting the living rooms on the top floor isn’t all that new. Maybe in New England, but on NC’s Outer Banks this has been the design plan for ages. Yes, this style is mainly popular as a beach house, but there are a lot of year round or permanent homes that are put together this way, too. If you want to take advantage of the views, this is the way to go!
Susan, I was just coming here to say the same thing about the Outer Banks homes. =)
We’ve vacationed in the Outer Banks since I was a teenager, and we were just there a few weeks ago and stayed in a house directly on the beach, which is a first for me. Wow. Once you rent a house on the beach you can’t go back.
I was going to point out the same thing. It’s very common for beach houses in North and South Carolina to have the living areas on the second floor where the view is because, of course, the house has to be raised above the flood height. When I was a kid vacationing with my family, only beach storage areas and musty ‘guest’ (usually meaning kids’) rooms were on the lower level. Now I believe the building code is much more stringent about what can be put on ground level and how it is constructed (maybe it has to be able to break away or something like that). Anyway, I like the way this is constructed so that it is not overpowering (ever see the mammoth beach houses on the Outer Banks that are the norm these days?) and that it is in keeping with the local vernacular. Wonderful!
Having lived in a waterfront home like this (for my last year of high school-with my parents), I can attest that this floor plan can sometimes be a real pain. As others have said, hauling stuff up the stairs to the kitchen isn’t much fun. However, with the extra height, the sunsets can’t be beat!
Love it. Love everything about it except the kitchen lighting. 🙂 Actually, in England, it’s not unusual at all to have the main living spaces on what we’d call the second floor.
I live in an upside down house and I love it. It’s much smaller than this one but it is like living in a tree house. My garage, laundry room, guest room and entry are on the ground floor. The 2nd floor has the living room, kitchen, master and office. I LOVE how it lives and I don’t mind having to haul up and down stairs.
I grew up in an “upside down” house that by some was also considered a split level. My parents who are in their 70s still live in it. After my mom’s recent hip replacement, we were concerned about her getting up and down the stairs, but after just a week or two she was (carefully) able to navigate them and is still doing fine with it. We always had to help unload groceries, that’s for sure. But the back deck went directly to the kitchen.
I think stairs keep us healthier and benefit us all in a number of ways. Not sure we should be trying to avoid them until we absolutely have to. I always loved the floor plan. Friends would say it was a great “party house”, lol!
Lovely home but at this stage in life not sure about having to lug groceries upstairs. Our family stayed at a cottage,a long stones throw from the beach,on Cape Cod a few summers ago. The floor plan had the kitchen on the main floor, with the dining room. The living room was on the second floor. It was so great to have the ocean breezes and views. It was our favourite cottage thus far.
Other than how much my knees ache thinking about the main living space being upstairs, this is one of my favorite houses on your blog in recent months. So sunny! So peaceful! And those stripey chairs are to die for.
I housesat an “upside down” house and was pleasantly surprised at how much I liked it! There were extrordinary views and sunsets that would have been lost otherwise.
In this house I love cozier sized rooms- to me, it’s the perfect proportions.
But echoing others, a dumbwaiter is manditory. And increased security (windows and french doors), since you’re sleeping there and want summer air flow without worry. (Yeah I’m a worrier!)
This is a huge home given the dimensions and exterior shots, however I love the home and the ceilings do not look low to me. I think that may be due to the camera angle. I also prefer the cozier sized rooms and I love the woodwork and the fireplace arrangement too. A woman that I knew bought an older home which had a lot of land surrounding it and it had a similar fireplace arrangement. Her goal was to use the main home as a barn or scrape it off and build a big new home. I was glad that the economy foiled her plans as she eventually had to sell it since she was one of those who had over-extended herself and had too many homes. She was lucky given that she was eventually able to sell all of them and not gripe about not making tons of money or filing bankruptcy at taxpayers expense for her foolishness.
Love the home!
Thank you Julia for such lovely pictures (again)!
Bet they wouldn’t come to Australia to build. 🙂
But after looking at the pictures I had an epiphany that I can recreate the colour of the exterior with paint on my old weatherboard house.
Thanks for (ongoing) inspiration.
Donna (Australia)
Oh, good! Glad it gave you ideas for your house, Donna. Thanks! 🙂
Every shingled house makes me think of Grey Gardens! So I just spent some time enjoying the lovely tribute to that house in your site’s ‘TV/Movie Houses’ page.
Once I tried to watch the original documentary film, but found it too creepy the way the filmmakers took advantage of the poor crazy ladies. The 2009 HBO film with Drew Barrymore and Jessica Lange is fabulous. There is something so tragic about a once-beautiful house falling into neglect, when the occupants are socially isolated, broke and delusional. It made me think a lot about women and the role that money plays in our lives.
I agree, Beth, I enjoyed the fictional version with Drew Barrymore and Jessica Lange more. The documentary was hard for me to watch. I’m so glad the their beautiful old house has been restored since then!
Thank you for this fantastic coverage, Julia! We enjoy reading your blog each and every week and appreciate your comments within the feature.
My dad lived in an upside down house once. You entered the house between the first and second floor, you had to take the stairs either way. On the second floor there was the kitchen and dining room, and two bedrooms. On the first floor there was the bathroom and living room with a huge terrace. Very impractical house!