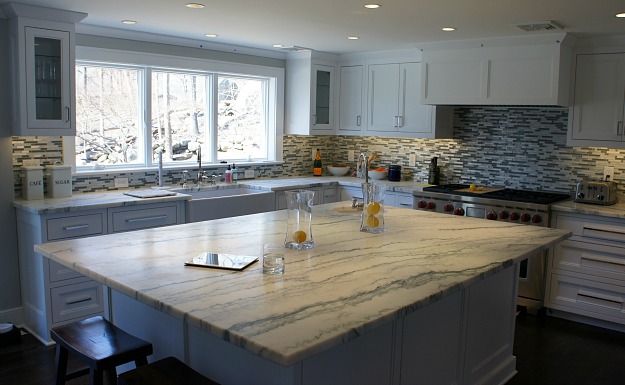
Welcome to Cari’s newly remodeled kitchen.
When she submitted these photos for my contest, she wrote that the kitchen took almost 3 years to rebuild and they thought they’d never finish it:
“It was a true labor of love. I must admit now that we are almost done I will miss working on it. It brought our family even closer together.”
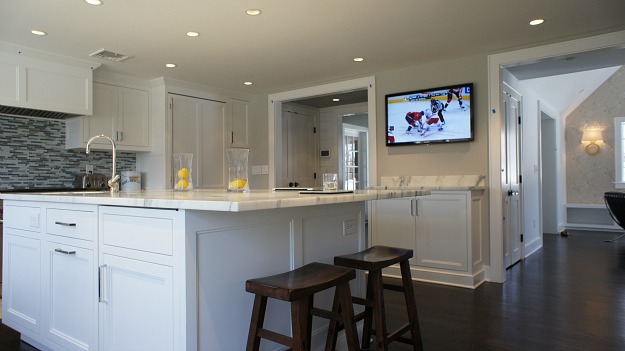
She says that the house isn’t as big as you’d think after seeing photos of the kitchen: “It is not a huge house at all. Instead of adding on, we paid attention to the details and worked with the space we had, bringing walls down.”
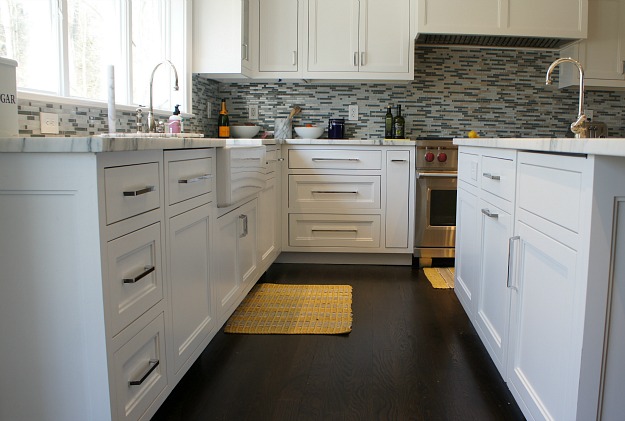
“I love the morning light and the light that it receives throughout the day. Also, we are all able to cook together as a family with a great flow. I also love the fact that everything has its own place so it is easy to put things away, and know where all your kitchen things are without hesitation.”
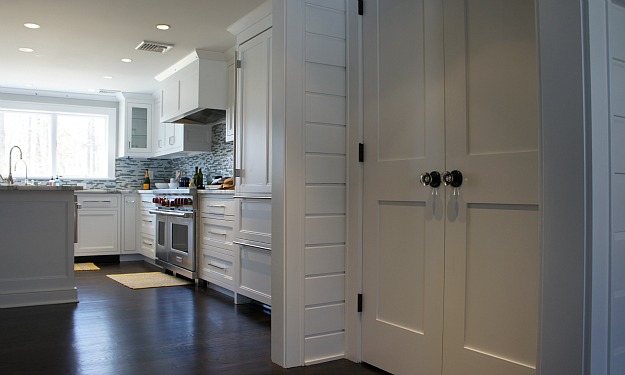
“I’m so glad we chose (after much hesitation) to have a white kitchen. I know now we made the right choice!”
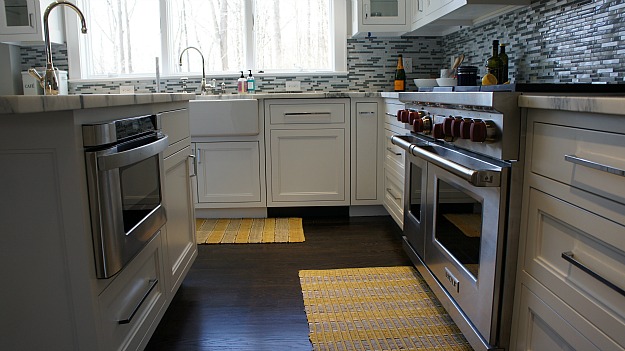
“I feel very blessed that we were able to build this kitchen for our family to have memories in and enjoy together.”
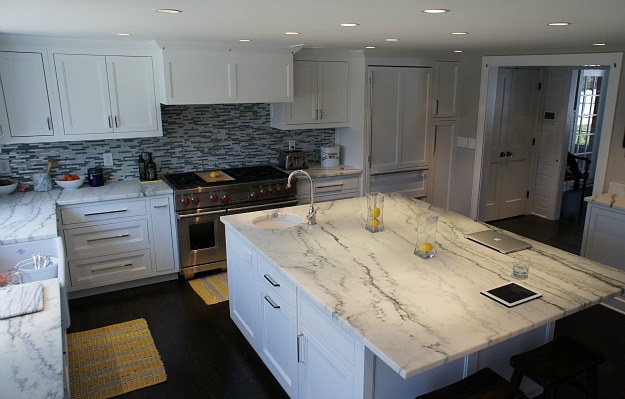
Cari says, “I love the fact that we can all migrate as a family so freely around the kitchen without being cramped at all. It’s turned into the hub of the home, which is exactly what we wanted.”
Thanks to Cari for sharing her kitchen with us!
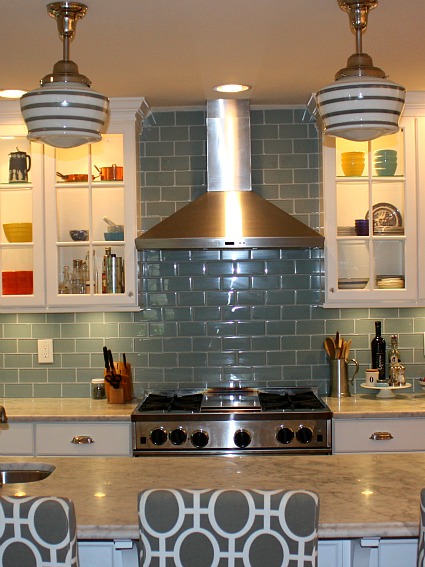
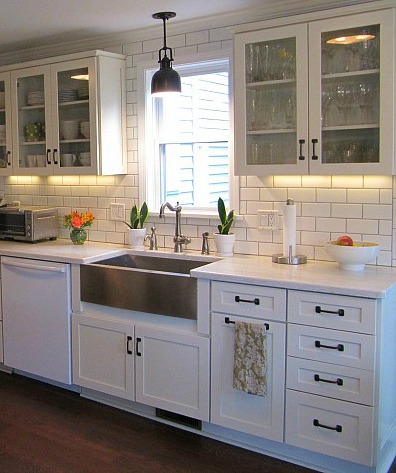
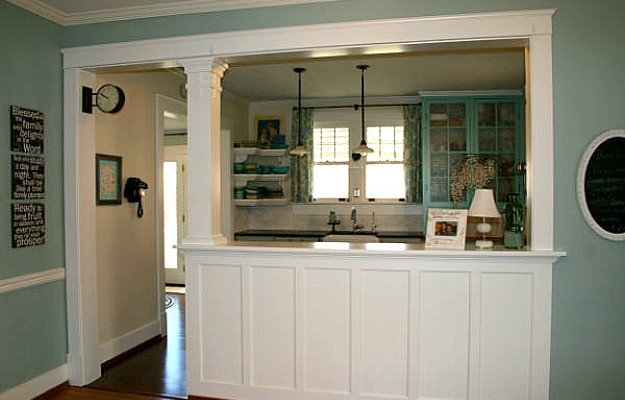
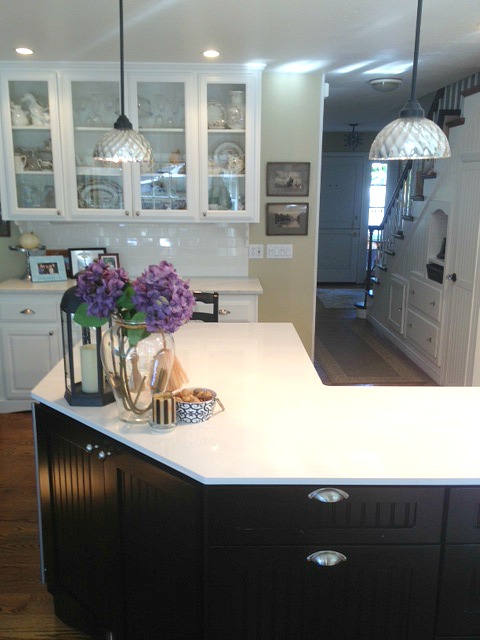
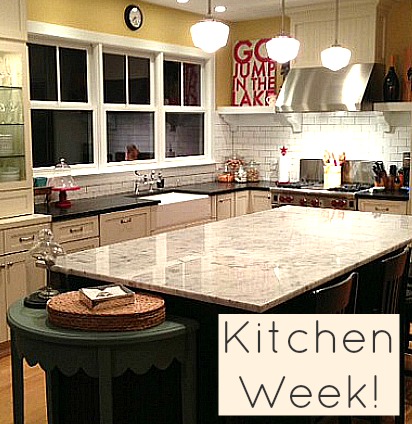
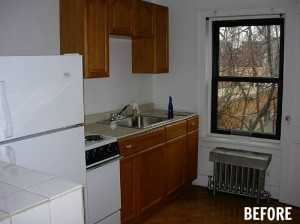
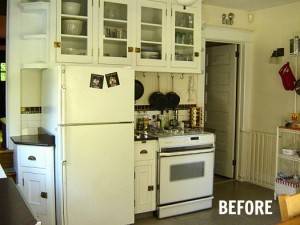
This is a beautiful remodel. White cabinets are always classic, and the tile backsplash is just dreamy. Well done!
Lovely! The backsplash adds interest and funkiness! 🙂
The kitchen is lovely but i find that many of the kitchens are starting to look the same.
Paula, you make a good point. I have this “rule” that your house should look like YOU. This kitchen, while gorgeous, could belong to just about anybody with excellent taste + $ for marble counters. But that’s just me. 🙂
K A Y
I’m in agreement. Although the kitchen is wonderful and I love the oversized island. As with the gray colors going around. Hardly a wall to be found that isn’t some colorway of Gray.
The kitchen is lovely, but I’m in LOVE with that chocolate colored vanity in what appears to be a half bath. That, combined with the wall treatment, is really stunning and so original! Beautiful home!
Hola
The half bath’s dark herringbone floor tiles! Scrumptuous! We’ll have to do that in our own bathroom’s re-do!
K A Y
Agreed Erin! I love the half-bath.
And the kitchen’s no slouch either! 🙂
Hola
This kitchen is rocking the modern-meets-traditional vibe, + I’m loving it! Well-done! If I owned it, I’d have to skip a few recessed lights + hang some awesome pendants above the sink + that gorgeous island. There are so many awesome light fixtures out there now, + I think they would add some personality here. 🙂
K A Y
I love the huge island. LOVE it.
Beautiful eye candy! Those gorgeous marble countertops are something else. I really liked the herringbone pattern floor in the half bath. Very unexpected.
Is that island marble or granite? I am guessing marble. i hope she shares because if it’s granite that would be a dream come true for the future kitchen in our house.
The island is Danby Vermont Marble. If you choose to go with a Danby (which is one of the more durable marbles…) you should still make sure it is excellently sealed.
Thanks!
Cari
I’d love more information on the dark vanity & wall treatment in the smaller bathroom. How? Where? Please share. It’s wonderful!
Hi C!
I’ll have to check on what color that vanity and paneling was painted… The vanity was made by our kitchen cabinet maker. It is simply 6 in. width lines across both doors which were then lined up with very similar wall paneling to create a somewhat seamless look. He also did an excellent job doing a recessed pull into the top “line” so that there was no need for hardware. The vanity and the wall panels were both painting the same color in a high gloss.
Thanks!
Cari
Thanks for the info. about the half bath. I was wondering if that vanity was custom. It is really neat, and I love the integrated look of the paneling! Your home is beautiful, but this post was like an appetizer that just made me hungry to see more of it! You have excellent taste! 😉
Hey Julia,
The photos from Cari’s kitchen are great!
I would like to know the paint colors for the powder bath on the door and the cabinetry, Also the tile name.
I enjoy your site…almost daily and am from Cincinnati area also, although now I live in Huntsville, Alabama.
Thank you,
Julie Hawblitz
I let Cari know her kitchen was being featured today. Here’s hoping she’ll stop by and provide some of the answers to everyone’s burning questions! 🙂
Hi Julie,
I just found the paint color of the vanity and wall trim in the powder room, its Iron Mountain 2134-30 Benjamin Moore. Both the vanity and wall trim is painted in High Gloss. Not sure what the door / sheetrock was painted but I can check… Also the tile is a 3 x 6″ slate that is was called “Midnight” purchased at Klaff’s in Norwalk, CT
Thanks!
Cari
wow, that’s just beautiful. the tile in the powder room is so cool, where is it from?
Hi Rob,
The tile in the powder room is called “Midnight” which was purchased from Klaff’s in Norwalk, CT
Thanks!
Cari
Thanks for answering all these questions, Cari! 🙂
Julia
Thank you !!!
I am dying for that white bathroom……<3
That is one MASSIVE chunk of marble on the island! That must have been a pain in the rear for the contractors to install!! But it looks great!
Hey juila
I love the counrttops and wood floors
the bathroom is simple beautiful
Beautiful remodel. In the master bathroom there appears to be a free-standing linen cabinet. Any information on where that came from?
Hi Felicity, thank you so much! The free-standing cabinets are from Restoration Hardware, and are in the “Kent” collection. They were then anchored to the base-molding.
https://www.restorationhardware.com/catalog/product/product.jsp?productId=prod1870397&categoryId=cat1760056
Thanks,
Cari
Desperately in need of color!
Some people don’t want more “color”. They prefer a serene feel. 😉 I am one of those who prefer a subdued color scheme, myself.
I agree, some colorful accessories would really add to the gray and white. As is, it’s almost like black-and-white photos.
Oh my goodness, my jaw dropped when I saw Carri’s kitchen, yellow and slate grey is my favorite color combination for a kitchen! We’re actually remodeling next year, yay!
In photo 5 I see some door knobs that look lovely! Where did you find them? Are they glass?
What a beautiful remodel. There’s nothing I dislike about this kitchen.
I love it. That marble is divine and I so love the combination of yellow and grey.
I love it! Beautiful job Cari!!
I love the kitchen and both bathrooms! great job!!
Can I be clued in on the wall color in the master bath? the house I’m in the middle of buying has similar white accents and marble (looking) tiles and shower enclosure. I never thought to paint it a dark gray! Would love to know the name and who makes it! Thanks!
** “buying a similar house”
Oh mi goodness! I love both! The kitchen is very nice, clean, and modern, with traditional,sensibilities…what a wonderful gathering place! I also love the bathroom. The gray door is lovely! What are the colors in the bathroom? It looks so rich, and clean. Mother bathroom floor is,delightful! Thanks for sharing!
Gorgeous! I am very impressed with the detail in the smaller bath where the cabinet “banding” ties into the horizontal paneling. Stunning!
Wowza – what a beautiful kitchen and bathroom! The marble worktops are to die for!