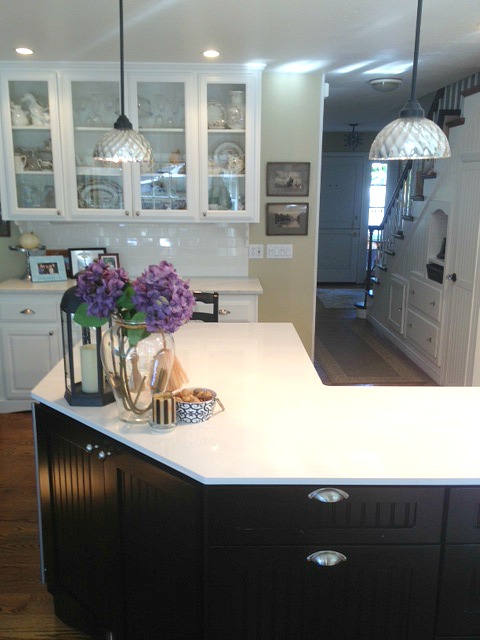
Welcome to Martha’s kitchen in Danville, California.
When she sent me the photos of it, she wrote, “The renovation was an 11-month project, but I love that my kitchen now opens up to the entire family room, and that a big new island stands in the place of the old walls.”
Take a look!
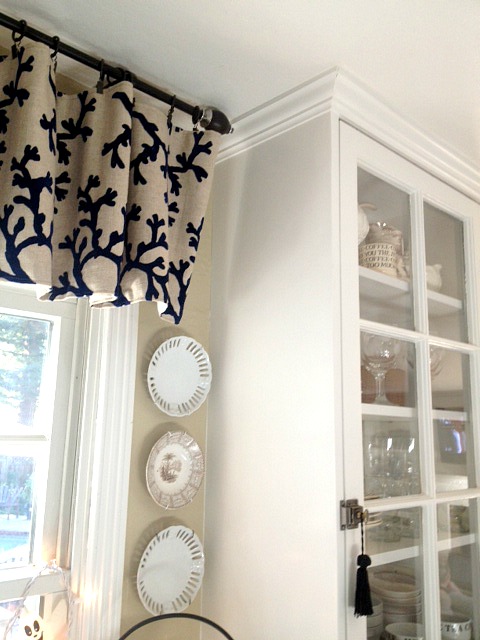
“My kitchen has gone through 2 stages of renovation through the years. The first renovation in 1994 was a re-do of the original kitchen, opening it up by adding a bay window and updating the cabinets to maple, changing the orange and yellow counters and yellow linoleum floors.
“In 2008 we opened up the kitchen to the family room by removing a laundry room and essentially all the load bearing walls on the first floor.”
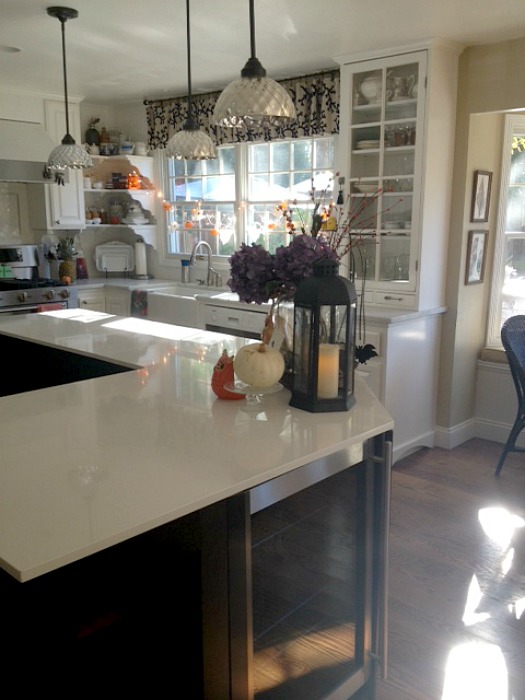
“I love the open shelves that took the place of an old useless corner cabinet. It opens up the space and I have a useful place for storage and display.”
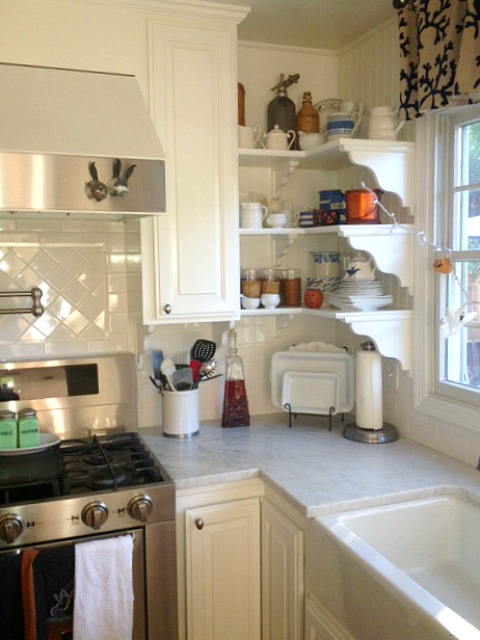
“And I love the pot filler faucet over my stove. It comes in so handy and I like the small stainless tiles worked into the backsplash.”
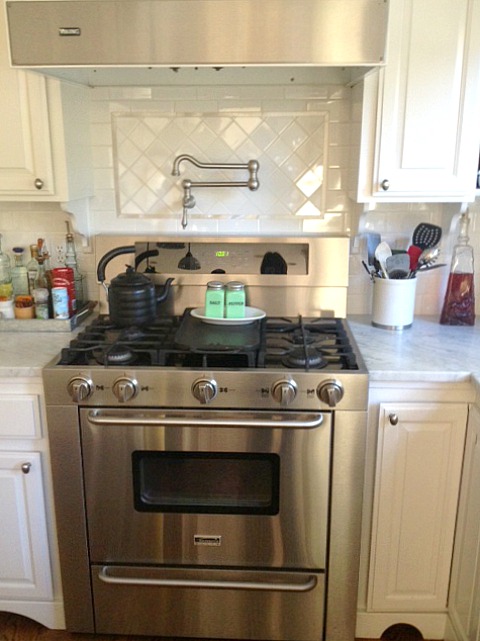
Martha says, “I added feet to all my cabinets so they would look like furniture. My island has a recycling center, a beverage fridge and huge pots and pan drawers as well as open display for cookbooks and cookware.
“I designed a cabinet surround around my refrigerator that hides bulletin birds, phone chargers reminder notices, all in a slim cabinet next to the fridge It’s paneled to look like bead board walls, but they open up with touch latches. Above my fridge are divided tray holders for cookie sheets and bakeware.”
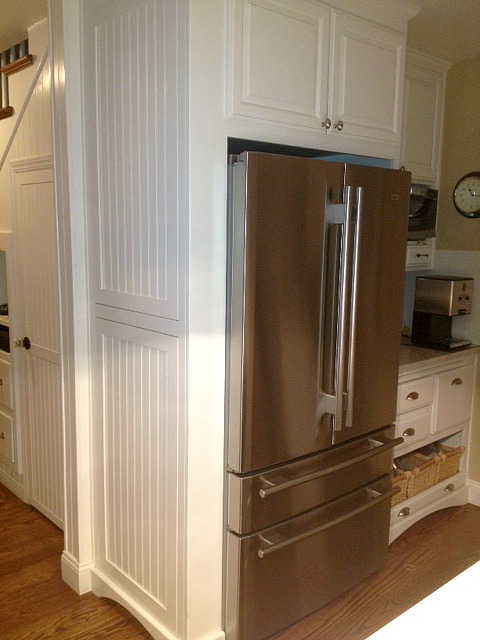
“One of my favorite things is the countertop to ceiling cabinet from the house I grew up in. It was torn down in 1978 and I had my parents save the old casement living room windows from our 1918 Spanish Colonial in Orange County.
“The cabinet stores all our everyday glasses, plates and mugs. I love the character and memories associated with it. It has wonderful, wavy glass, and inside some of the old chipped green paint of my childhood home!”
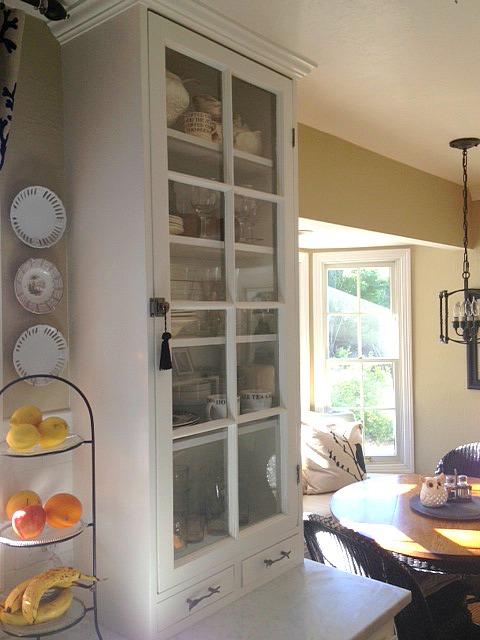
“I love our kitchen. It makes me happy every day, and it’s truly the heart of our home and our family!”
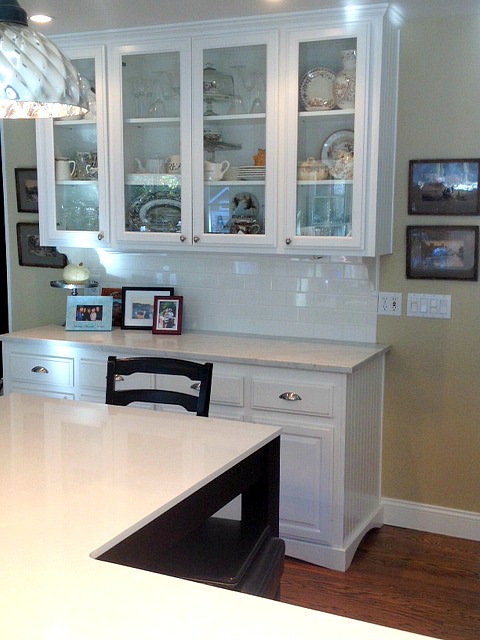
Thanks to Martha for sharing her kitchen with us!

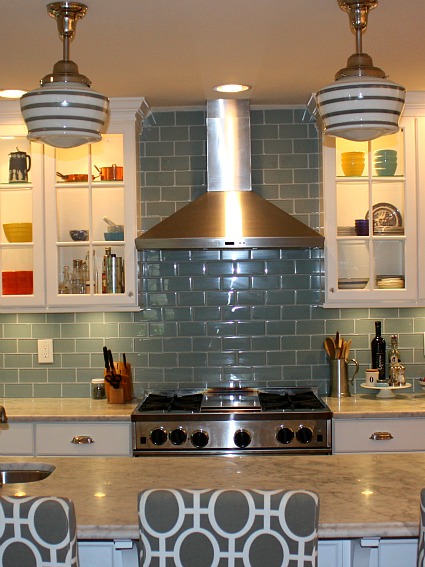
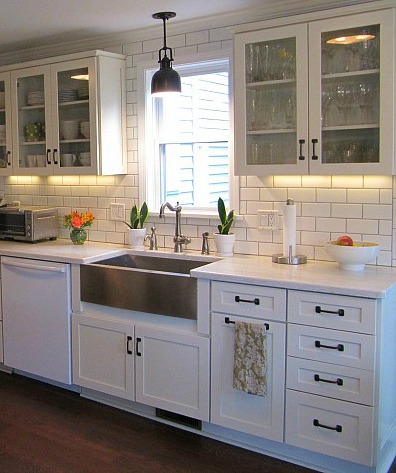
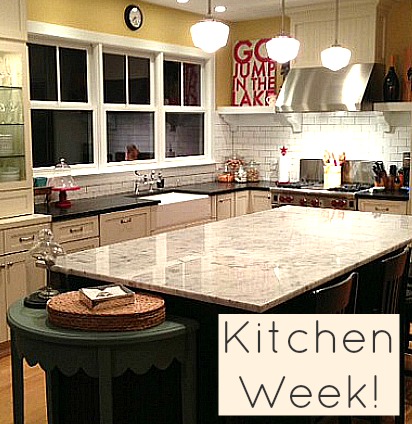
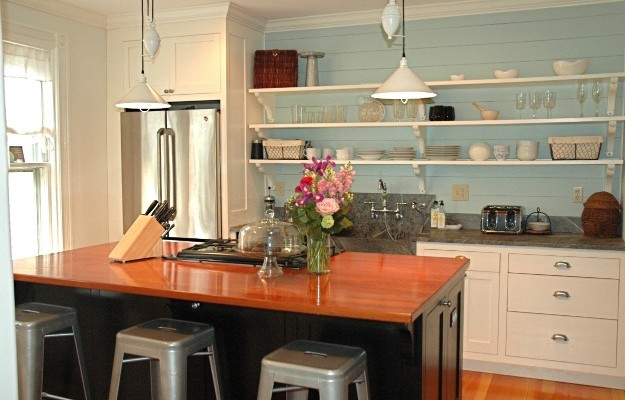
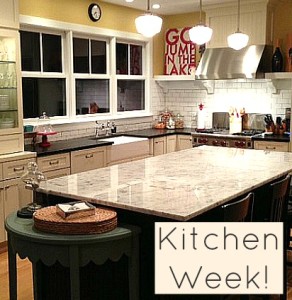

Looks very welcoming, and cozy. Liked everything about it. Thanks for sharing her story with us. Martha enjoy your kitchen! 🙂
😀 LOVE this kitchen! The marble and backsplash are so pretty. I hate I missed the contest, but our kitchen wasn’t done *sadface* I want to visit all the participants because I’ve become a wee bit kitchen obsessed. I can tell I’m going to enjoy this week over here!
xo,
RJ
So many wonderful touches! I especially love the window seat, the hidden storage cabinet, the re-use of the antique cabinet, and that coral-motif valance fabric. Such an elegant, charming, and cozy room!
good kitchen story. love the pot filler faucet and the cabinet surround idea (although I’m pretty sure I would forget to check it since it’s sort of hidden).
I also love that Martha kept a piece from her childhood kitchen and used it in her renovation. 🙂
Ha ha! I’d probably forget, too! Maybe in my next life, I’ll be that really neat, organized type A person:). It is a great idea, though.
Martha, what a warm and welcoming kitchen! I love your old cabinet and windows. Well done!
Great Feature, Julia! I really liked the neat corner shelving she has. Pinning this one to my Kitchens Board. 🙂
Hello, Martha, beautiful kitchen, Congratulations. Very relaxing. Can you please tell me what’s the paint color you used? goes perfectly with the white cabinets. Thanks !!
Hi, the paint color was a Ralph Laren color called Baguette. It was dis-continued but I loved it so much I took it to Home depot and they made it.
To a gallon of Behr paint:
This is from the paper I had the paint mixed from. Its a good nuetral tan. Not too pink/not too green. Actually this color harder to find than you would think!
B- lampblack 0 21 0
C-yellow oxide 1 35 1
I- brown oxide 0 11 0
the paint guy at Home Depot should know what this all means!!
good luck!
Martha, Martha, Martha…a girl after my very own heart! I love everything, especially those island light fixtures! 😉
I love this kitchen- so bright and cheery! It looks so well-loved! I am dying to know the paint color?
Look at my reply to Marcellas comment! I lft the recipe there!
thanks, Martha
I love this kitchen, and I’m sentimental enough to love the fact she had that cabinet made from the windows of her childhood home! That fridge surround with the hidden storage is brilliant! (I’m sort of wishing there was a pic of it open so we could see how it works)! I’m tucking that idea away for a future kitchen remodel! Thanks!
This kitchen looks like it was done beautifully but the layout seems so awkward. The fridge is so far from the work triangle & I wish I could see a view of whats behind that black island jutting out.
Hi,
Actually, it’s so hard to get a good angle of the kitchen (especially, since I was trying to avoid the mess in the family room!!) But the fridge, sink and stove are at the same end of the kitchen and are in a perfect work triange! The end of the island closet to the stove is where all the knives and bigger cooking utensils are The rest of the island works as addtional work space when you are at the sink, and thats where the trash and re-cycle bins are. The end of the island, makes a turn closest to the family room. that is where the beverage fridge and the cabinet with glasses /wine glasses are. I’m sure there was a better shot I could have gotten but I was trying to make the photo deadline!! ,
I don’t understand how all the load bearing walls could have been removed without some other kind of support being put in place. Are there pillars that weren’t photographed, or were braces put in the ceiling?
They actually tore up my floor and put in 6 support posts in the floor, then while the old laundry room walls were still supporting the 2nd story, they slid 3 custom made steel beams, that spanned from the front of the house through the ceilng to the back of the house. It took 10 men to lift them into place. They rest on the side walls of the house. they were bolted into place and then everything was sheetrocked over it. They actually used a jack to get the supports inside the walls ! I live in the Bay area, so it had to be engineered to withstand earthquakes! About a month after the supports were put up, we had a 4.8 quake and the house swayed, but everything was fine. Not quite the test I was looking for! I have to admit, I ran outside!
Whew, glad everything held in place! We redid our kitchen 7 years ago, but it wasn’t in our budget to move load bearing walls, so we are still stuck with a small kitchen. Oh, well! Yours is very nice.
How lovely! I love the crispness of the valance in black and white! The entire thing is just beautiful!
I love so many things about this kitchen! Will you share with us where you got your lighting fixtures? I love both the hanging pendants and the dark tone one hanging over the table.
The 3 lights over the island were from the Martha Stewart Mecury glass collection. I got them on Lighting Universe, I think. the black wrought iron carriage light over the kitchen table was from Ballard designs. I know they still make it. thanks, I m glad you liked it!
2 do you think videos could be added to the blog? It is hard to see the remodels from diff angles, but if there was video we could have 360 views and well as depth views. What do you think? Or maybe ask for photos from above (like the way you stood on a ladder/bathtub edge and took pics of your bathroom after you remodeled it) . Just a suggestion.
@martha : Are there before pics to compare to ?
If I removed our corner cabinets & just put shelves eveyone would complain about how cluttered it looked. I do like that idea for the lazy suzanne cabinet as stuff always falls of my my youngest is getting to big to fit in and get the stuff.
WOW where did you get the idea for a faucet over the sink? It is a GREAT IDEA.
I’d like to copy it but we’ve have to cut into walls for water lines as out fridge water line isnt near the stove.
How did you save teh cabinet from your 1978 house? Did your parents
tear it down or you happened by it when it was torn down ?
Also please share pics of the recylcling center island.
Your kitchen is great.
The house I grew up in was built in 1908, and in 1978 it was torn down for a shopping center. We got to save everything we wanted from it. I told my dad to save the living room windows, 2 corner china cabinets and 2 closet windows. Even at 17 I loved houses!! I knew I would have a house and reuse them some day!! I’ve used them all in this house. If you want to leave me your email I could didg up some more pics and send them to you. Thanks Martha
That cabinet was my favorite part of your kitchen story- it’s great to hear more about it! I love how open your kitchen is and another favorite detail- those pendant lights are gorgeous!
A lovely kitchen and an equally lovely story. Your kitchen is so warm and inviting!