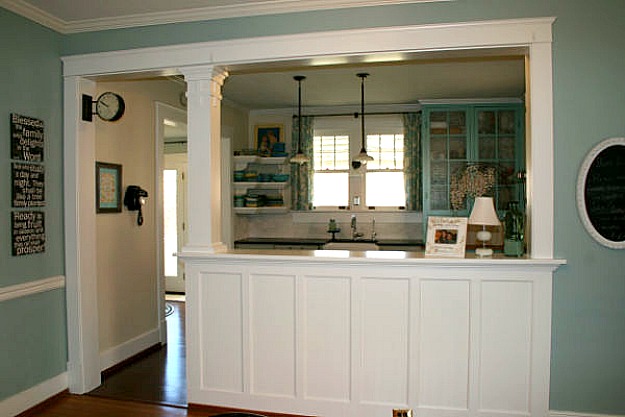
A reader named Kimberly sent me photos of her newly remodeled kitchen.
When you live in a 180-year old house like hers in Virginia, a kitchen remodel can pose special challenges.
For instance, you don’t want it to look too “brand new” and out of place with the surrounding rooms, and hers certainly doesn’t. Take a look!
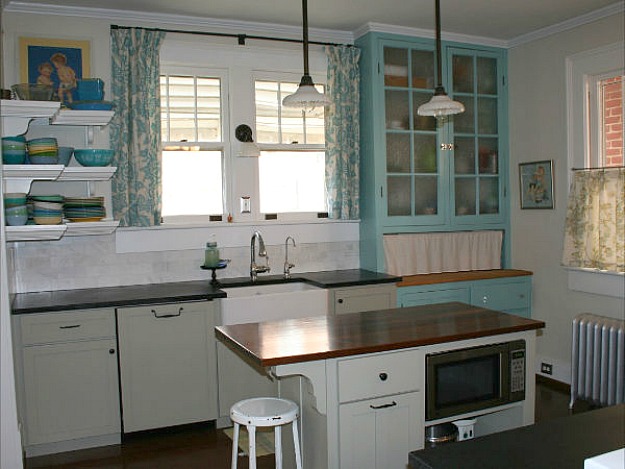
She writes, “We had a little guidance and help from a contractor friend of ours, but other than that it was completely DIY. I love that I designed it myself and that it’s our labor that brought every square inch into being.”
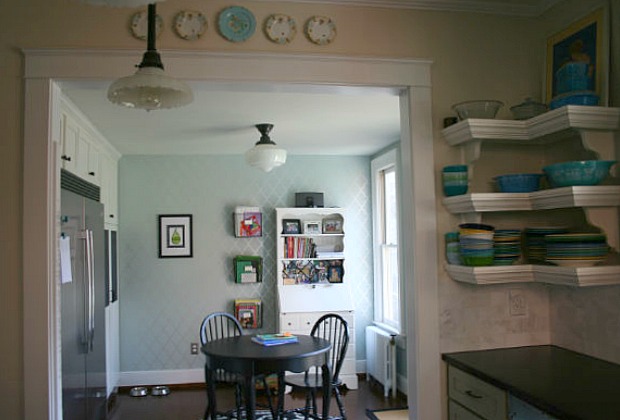
“We had the wood for the columns and the moldings custom-milled to match the ones in our entry/living room and the moldings throughout the house. We wanted to make sure we had continuity of character throughout our 180-year old home.”
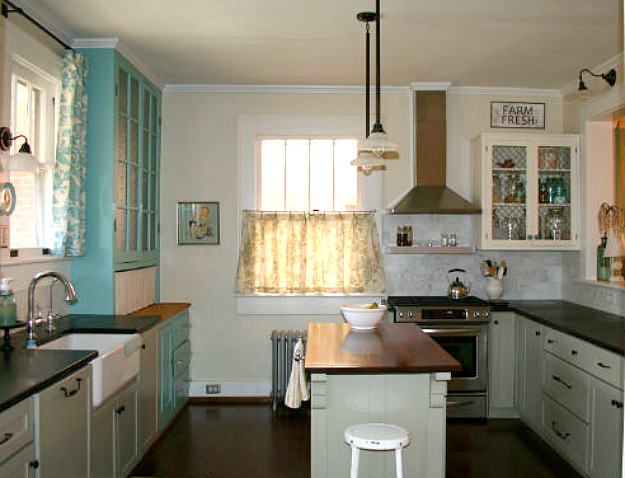
“My favorite feature is that, after 12 years of being secluded in the back of the house any time I was in the kitchen, it’s now open to the dining room, which is open to the living room. It makes me grateful every day that we undertook the whole project.”
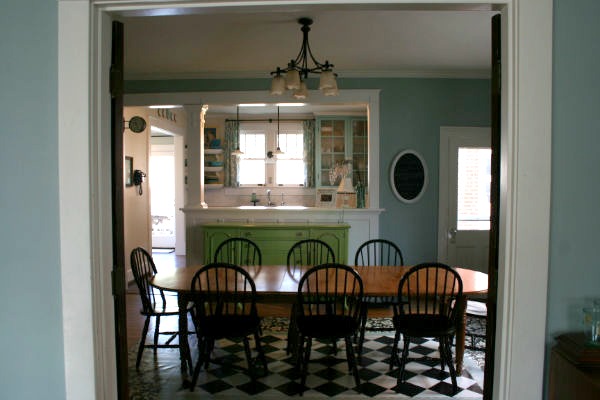
Thanks to Kimberly for the tour!

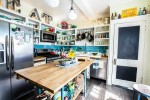
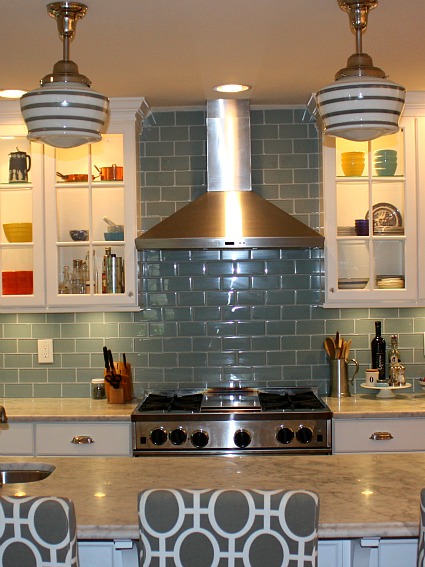
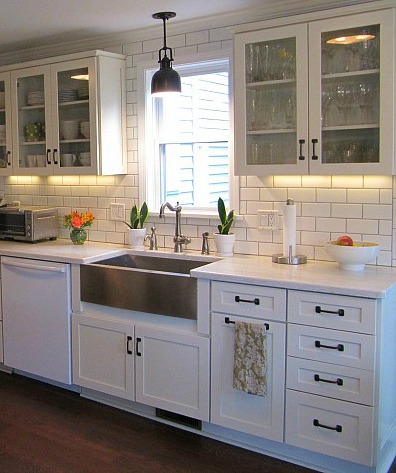
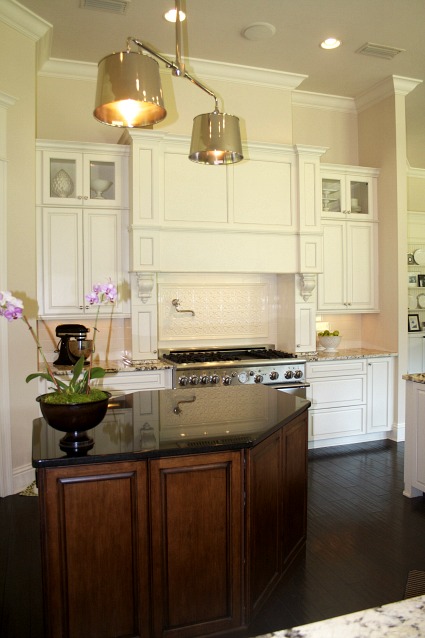
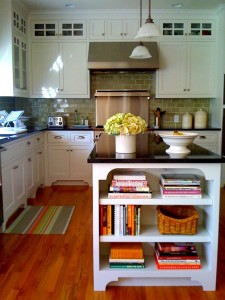
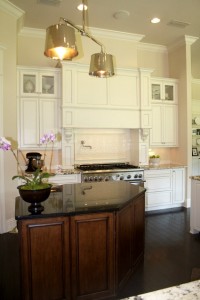
I think this is my favourite so far. It’s humble and charming and like you say doesn;t look too new. It keeps the integrity of this old house. Love her blue cabinet.
I agree with Razmataz. I love it. Beautiful job.
Wonderful job….my favorite is the blue built in and the plates on the wall. Wonderfully done!!!
Love this — love that accent wall with the pretty blue/aqua especially! 🙂
Blue and black- amazing! Very attractive kitchen, and I love how they retained the historic kitchen feel. Well done!
Oh wow, what a gorgeous kitchen renovation in this older home! They did a great job with all the details, looks seamless with the character of the house. I know how fun it is to have a nice kitchen, since I did one myself.
Rhoda, this is such a compliment coming from you! I have followed your remodel and have been soooo impressed with what you’ve done!
Adorable….Mismatched….Vintagey….in other words, perfect! Love every bit. 😉
I love this kitchen! She did a fabulous job of maintaing the vintage feel while updating!
Oh this has to be my favorite thus far!! Not too huge, not too small; touches of vintage goodness throughout; pleasant color scheme. Love it! What a great kitchen to sit in chatting with a friend while baking something yummy in the oven. Very cozy, welcoming and comfortable kitchen!
I love, love, love the look and feel of this kitchen! It seems to ‘flow’ with the rest of the house (at least what I can see in the pics). 😉
Only one thing bugs me, though. The frig is clear to the left (if facing the sink) in the room with the small table and the stove is clear to the right. I’m wondering if they mind that set up?
I think I would have swapped that gorgeous built-in cabinet to the right of the sink for the frig and then built a nice surround with storage above for the frig that would still ‘fit’ with the kitchen and then put the current built-in cabinet out with the table. That would make for a smaller work area while still maintaining the charm of the space.
Overall, I love it, though! They’ve really done an excellent job with it!
Hi, Cindy~ Thanks for the compliments! I actually love that you looked at the pics long enough to dissect what you’d do differently. Compels me to reply that we don’t mind the set-up at all and to explain why we made the choices we did. The built-in cabinet is original to the kitchen in that very spot, so moving it or taking it out wasn’t really an option to me. We chose to leave the footprint of the rooms the same (except for removing the wall and making the opening) for cost-efficiency – we were on a tight budget. Formerly the refrigerator was on the wall that is now open, there was a large pantry cabinet where the fridge is now and I had NO counter space. It just made the most sense to put the fridge where it is since I knew I wanted the professional looking fridge/freezer side by side. Another benefit I really appreciate is that there isn’t anything very “modern” visible when you look into the kitchen from the other rooms – you can only see the stove and microwave (in the island) once you get there. Thanks again!
Kimberly – thanks so much for responding! I truly hope I didn’t offend with my comments!! Sometimes just text on a screen can come off so rudely and after I posted I honestly wanted to just take it back…just in case my observations sounded hurtful. :-\
I LOVE your kitchen! I also love that you put thought into your choices and they have real significance for you! Original cabinet? To die for!! 🙂 It’s gorgeous!
I think you’ve done a fantastic job! Don’t mind my ramblings LOL. You’ve done a bang-up job and it looks beautiful!
No worries! Honestly, I’m not an easily offended type. I meant what I said about loving that you thought about what you’d do differently. I’m just pretty much giddy about all the nice comments, so thank you again 🙂
OMG as soon as I saw your first picture I knew I was going to love this post. I used to live in an old Craftsman house and I miss that vibe so much. My present house is 1986 with colonial pretensions. I love the simplicity of this, and how it looks so evolved. 🙂 Awesome!
Dixie
It’s funny, the outside of the house isn’t Craftsman, but the inside totally is! It was completely remodeled in the late 19-teens to the style it is today. Craftsman is definitely my favorite and I hope to live in one that’s Craftsman on the outside someday, too.
Love. The. Blue. This is a happy kitchen!
I like this one best of the ones you have featured as re-models. It is beautifully pulled together by the blue, but looks as it it just came to be, rather than being overdesigned and overly matched.
I love when I see a older home that has been through a renovation but has meet the challenges of keeping the original character and integrity of the house. Great job Kimberly!
The only thing that concerns me is that the curtain is so close to the stove burners.
Just to reassure you, it does look closer in the pictures than it really is, although if I had to guess it probably doesn’t meet some fire code 🙂 It’s going on 18 mos. of being there without incident, though, so I’m feeling okay with it. I actually designed the whole kitchen around that fabric! It’s got the grey green of the cabinets, the turquoise of the built-in and the blue of the accent wall all in it. Thanks for taking the time to comment!
Absolutely love the aqua cabinet. It would be fun if you could share the blog link (if they have one) to the people you post about. There are times it would be great to see more of their home or even before pics, if they have them.
As far as I know, she doesn’t have one. One of the fun things about this contest is seeing so many kitchens that have never been published before, but it is nice when you can go to someone’s blog for more photos and info.
*Sigh* No, I don’t have a blog. I started one years ago just to share stories about my kids for my distant family to read, but haven’t kept it up in several years. I do have before photos, but didn’t realize you’d be including any before shots in these posts, Julia, so I didn’t send them along.
Ok, I was just curious. Thanks:)
Absolutely inviting! What a great job of keeping the spirit of the house while making it work for today. I love the colors and the millwork!
I have to agree with the others, as soon as I saw that first picture I knew this was more my style. What a beautiful way to open up the kitchen and the post is very nice. My favorite part is the corner shelves. My only concern would be not having a counter, even a small one, to the left of the stove. It looks like there may not have been room. All in all, very, very nice!
Thanks so much for the compliments! You’re right about there being no room to the left of the stove for counter. The original window there is too low, plus the big ol’ radiator (the only heat source) is also there and there’s no way we’re ever giving up steam radiator heat. It’s dreamy! But the island behind is close enough and there’s counter to the left, so we don’t mind it at all.
Kimberly, I’m wondering how you went about opening up the wall, as far as knowing where electrical and plumbing was. Did you know there was electrical because of outlets, etc and any plumbing because of the sink already at that spot? I ask because a home we own but are renting to our daughter at the moment will eventually have a kitchen remodel and I’d really like to try and talk my husband into opening up a wall like you did. That beautiful post and the wall treatment on the outside wall is so attractive.
Oh, Sil, I’m giddy that you mentioned the wall treatment because I did that myself 🙂 It matches what is on the walls in our foyer below the same columns, so I duplicated it. It was actually a last minute addition because I just thought it should be that way. Learned how to use a compound miter saw myself and everything 🙂 One of my proudest achievements in that kitchen! Anyway, we have a friend who is a contractor and my husband swapped equal time with him, working with him as a handyman at his house so that he would come and do things at ours that we weren’t comfortable doing alone – which was basically just the wall knockdown. There were outlets, so we knew where the electrical was and no plumbing because the sink is on the other side. The reason we hadn’t done it years before is because we thought it was a load-bearing wall. But, come to find out, even load bearing walls can be taken out because there is a special “header” you can put up. One night they just cut the wall open with a sawzall (to my very inexperienced specifications, so I stayed upstairs and cringed the whole time!), leaving the supporting 2x4s until they put up the header. I was really surprised by how relatively easy it was and wished we’d done it years ago. It has made such a difference and I think it’s what people are looking for these days (open concept), so I think it’s a good investment.
Oh yeah! The sink is on the opposite side of the room, duh! So nice to hear that it wasn’t an issue and kudos to you for the great design and work, you should be very proud of yourself! I showed my husband your pictures and he really likes it. Until we move back to MI (currently living in SC) I will continue looking at ideas, but I may just stop here! And you are right, the open concept, up to a point, is nice. You still have a bit of privacy, but probably don’t feel isolated anymore. Take care!
Love the color of Kimberlys kitchen. Especially like her Pyrex collection.
My favorite kitchen as well. I can imagine myself living here!
I thought it was really cute and then I saw the last picture–the view from the dining room and my jaw dropped. I am absolutely in love with this one. It is not trendy, just perfect touches! LOVE!
Julia, you’ve made my day! Thanks so much for featuring my kitchen! And thank you everyone for your kind and encouraging comments 🙂
Love your kitchen remodel!!! Job well done! My vote is for your kitchen!
Sweet! Lovely job.
Kim, I LOVE your kitchen, especially the beautiful blue cabinet. The blue and white is so fresh and pretty. Great job!
What a beautiful classy kitchen. Kimberly did such a great job.
Love what you did with your kitchen sis!!! Thats my SIS everyone!! So proud!
Awww!
Very nice kitchen. Love that you kept the features some would think of as quirky (low window, radiator, built-in cabinet) instead of wiping everything out for convenience. Your lighting is beautiful, and I love the mix of finishes and colors. It all looks great together.
This is such an amazing redo! You especially get to appreciate it when you’ve had dinner in it, like I have :)!! My absolute favorite piece is the cabinet with chicken wire on the door. It’s gorgeous! Not to mention all the little “extras” that bring it all together. The best thing about this kitchen though, is the family that cooks, cleans, and laughs in it! Love that family!!
Quaint, original, lovely and inspiring! I love so many things in this kitchen! The built-in is my fav. Not only do I love the colour but I love that you kept it original to the home. The open shelving is lovely and the lighting is perfect. I love your stacks of colourful dishware. How you must love to spend time in this room! Thank you for sharing.
This one is oh-so-lovely! I adore…
I want to see more of this house! PLEEEEASE?!?
Love the “new”, while keeping the integrity of the “old”. The character is lovely and the feeling is warm and welcoming. Great job!
Kimberly,
I love your kitchen. It looks like a place to cook and hang out with the cook. I love the little table and chairs off to the side. I would be there with the paper and coffee. Perfect.
I think the best part of your kitchen is that it looks like it was there all along or at least part of the 19teen remodel.
rick
Nice job. I like its quirkiness that you only get from re-doing an old house and working around what is there. Love that old cabinet painted blue! I admire the homeowners for the extra effort (and cost) they went through to match the mouldings. Little things like that make all the difference. Thanks, Julia, for featuring kitchens that relate to the majority of us, i.e. ones not in million dollar plus houses that you see in magazines and high end design websites and that are often bigger than any room in my house. When I look at those magazines, I just want to say ‘get real.’ Thanks for keeping it real!
Well said, Carolyn! I think you speak for most of us that enjoy this site.
I loved your comment, Carolyn, because it means you “get” me and my blog. So many people assume I must be all about fancy mansions and high-end design but I’m really not. I get much more excited about “real” houses that take more creativity than money to make them feel like home. 🙂
Your kitchen is just beautiful!! Amazing job!!
This is my favorite so far! Inviting yet lovely.
I am really enjoying your kitchens series. Of all the kitchens you’ve featured, this is one of my favorites. It’s beautiful, but also very accessible.
I love it! could you share your paint color please…that color for your living room open to the dining room looks amazing!
Thanks!
Hi, Becky~ Thanks for the compliment! I’ll give you more than you asked just in case anyone else wonders. The color in both the living room and dining room is Benjamin Moore Wedgewood Gray – HC146. The main kitchen area is BM Ballet White – OC9, the accent wall and area with the fridge is BM Woodlawn Blue – HC147, with the trellis stenciled with BM latex metallic glaze, color: “Shyness” (was the best match for coordinating with stainless steel). The blue on the built-in cabinet is BM Spirit in the Sky- 676 (it’s a perfect match to the fabric in the curtains above the sink – Thomas Paul’s Aviary in “Robin”). And the grey cabinets are a green-grey: BM Herbal Escape-1487 (which is very, very close to an old Martha Stewart color called “Mourning Dove”, but my painter could only mix BM or current S.W. colors). Thanks again!
I love the blue cabinet too what a great idea !! Wonderful kitchen and amazing color selections for the other rooms too !!
Ah, now this is a kitchen that makes me smile! I love how the homeowner kept the character of the historic house and didn’t turn a kitchen into a giant warehouse great room. It is charming and fresh and a nice balance of color…loving the aqua cupboard and the green buffet. And, the unmatching pretty curtains makes it feel homey. Lovely!
Great job on this kitchen keeping it true what what a kitchen would be in a house this old. Great job. Love the blue cabinet.
Taking a chance that Kimberly is still reading….I was wondering where she purchased those lights, they are so beautiful, I especially love the one over the counter at the wall opening (love it!) and I am looking for something just like it for over my kitchen sink area.
Hi, Aria~ Yes, I’m still reading comments 🙂 Those lights (there are 2 above the opening) were one of a few splurges – just so pretty and I couldn’t find anything like them anywhere else. They’re from Rejuvenation.com, the Turner classic swing-arm wall bracket sconce, in an oil-rubbed bronze finish, with the opal scalloped reflector shade (looks like milk-glass). There are 12 different finishes available and 38 different shades: https://www.rejuvenation.com/catalog/products/turner The light above the little table is from SchoolhouseElectric, and the rest of the lighting I found in a fabulous Etsy shop called LampGoods (https://www.etsy.com/shop/LampGoods). I wanted so badly the light shown in her logo, but she didn’t have any more shades like that as she reclaims antiques, so she agreed to make me the light fixtures without the shades (very, very reasonably!) and I made 3 separate eBay purchases to find matching (and coordinating for over the sink) milk glass shades. The hunt for the perfect touch is half the fun!
Thank you so much!! I’m on my way now to look those up! ! 🙂
I don’t know if you are still reading this or not, but I did want to commend you on the beautiful job that you did on your renovation. I really like that you kept the original footprint and I echo the sentiments that you did such a great job with the details and how seamless it looks in keeping with the character of an older house.
I’m so glad that you kept the original built-in and that blue/aqua color is especially beautiful. So glad to hear that moving it or taking it out wasn’t considered an option–it’s what gives your kitchen so much charm. If I had something similar I would have wanted to keep it too and do exactly what you did.
Yes, kitchen renovations in older homes pose a lot of challenges, but your problem solving solutions are exceptional–opening up that room, so that you would not feel so isolated and so that you could see that gorgeous built-in. I also loved your story about the curtains. That’s the type of thing that I’d be guilty of too.
Thank you for sharing this kitchen. It’s truly inspiring and I wouldn’t do a thing differently. Wish we could see more of your beautiful home.
Hi, Karen~ Wow! Thank you so much for taking the time to leave such a detailed encouraging comment! It really made my day 🙂 ~Kimberly