Built in 1912 by contractor Arthur Weeden, Toronto’s Little House, as it’s known, is only about 7′ wide, 47′ deep, with a total of less than 300 square feet of living space inside.
The home was sold for $135,000 at the beginning of 2007 to a couple who renovated it and have put it back on the market for $179,900.
It has a living room, kitchen, bedroom with Murphy bed, and bath. The kitchen comes with a table and chairs that fold up when you’re not using them.
According to the Toronto Sun Telegram in 1939, Toronto contractor Arthur Weeden noticed the unused space between the two larger homes and declared, “In order to use the land, I will build on it.”
After completing the house, he and his wife lived in it for 20 years.
See photos of Toronto’s Little House at Atlas Obscura.
Visit my Small Houses page to see more, like the shotgun house from “Fixer Upper.”
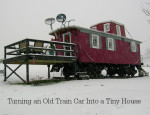


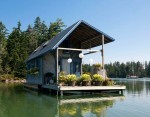
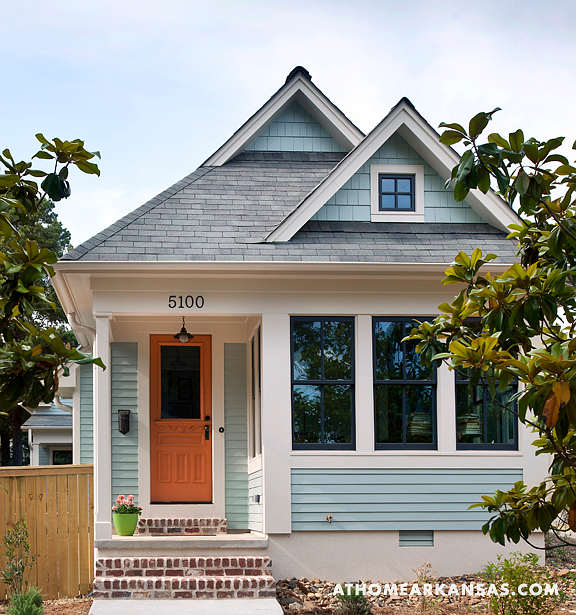
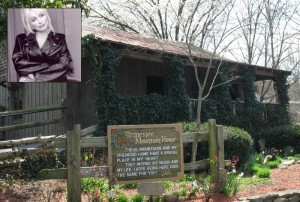
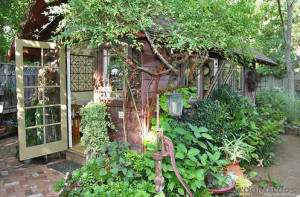
Crazy! It’s very cute but I can’t imagine being crammed into something that small. It makes my current house (1000 sq ft) look enormous 😉
Gosh, it’s so cute! I think the improvements (that round window in the front and the pavers walkway) add to its appeal. Maybe it’s just my fondness for dollhouses, but I’m WAY more attracted to this house than any of the others on the house tour this week.
I did a post on this tiny house a while back, too. I had the photos, but not the background, so this was very interesting to me. I cannot believe that someone lived there for 20 yrs, and then a family with children, too!! Weird!!
Linda
So sweet, I want to pop it in my mouth!
It is so cute!!! But OMG Tiny!! I don’t think I could even find all the shoes I have in the whole house. I cannot belive that a family with 3 kids lived there. Did they sleep stacked on top of each other.
It would be so cute to put up out of town guest if you lived nearby.
Oh my mom will be so bummed that house isn’t actually in Brooklyn! lol She grew up in Brooklyn…you think she’d have known that? (ha ha) GREAT post! You found out so much more info!!!
Very, very cute. But so, so tiny. Great use of space… built in storage and a washer/dryer combo. Wonder what the going rent is?
Can’t believe about the family with kids living there! Must have been one of those “family bed” families. I have 3 kids (and a hubby) in 1500 sf, and I feel like I’m drowing in kids. Should be closing on 3000 sf later this month – will twice the space mean more breathing room, or more cleaning room?
Stumbled upon this site yesterday.
Where’s the frig ?
5 people lived there ?????
Good question about the fridge, Jackie! I see no sign of it. Hmmm…
Oh my gosh, my brother lives in Toronto and so I know those driveways are not that big. I can’t even imagine living somewhere that small, wow.
Thanks for introducing yourself today on my blog!!
Laura
No wonder that this is my favourite from the Toronto houses, it`s so charming. I think that for a young couple it`s a perfect place to live and also a good example for space using very thoughtfully. They are some people who are not contented with a huge villa and some who are entirely happy with an extremely small house. I hope that the future homeowners will keep it in a good condition.
Maya–you are too funny! Your comment cracked me up!
Jeez! I wouldn’t be able to fit all of My stuff in there!
Which, considering the fact that I don’t have my own
house, is pretty sad.
I found the fridge!
If you check out the image gallery on the official website, they have a photo of the rest of the kitchen space:
https://thelittlehouse.ca/ImageGallery/ImagePreview.aspx?id=20a646e5-1591-4373-921f-56be26bc5f2b&m=2&c=00000000-0000-0000-0000-000000000000&i=e771e3f1-93ba-48d3-8610-1bc9698563ab
Thanks, Irishof! This is great. Somehow in all the times I was on that website looking around, I never found those other galleries of photos. As you can see, I just added photos of the fridge and bathroom today, as well as a close-up of the entry area when you first walk in. -Julia
its so so cute,……….i did a similar project once,…nine feet wide lounge seemed like a challenge,…i had never seen such a small lounge before,…so all i can say is its all lovely………..
I love your post on this adorable little home, Julia! And I am so tickled that you, Marie and me all love it, because that just makes me feel so cool and in good company 😉
It would be challenging for one person to live in this home, let alone 2 or a family with 3 kids, wow! But you know what? It might be kind of nice at the same time…less responsibilities and more time for LIVING! Love it!
Bella Casa’s last blog post..Professional Online Home Design Consultations
before the addition of my 14 x 12 masterbedroom in the 1980’s my 1950s home was a 2 bedroom and under 900 square ft. with one bath. i am only the 3rd owner of this house. the first owner had 8 kids and the second not only had 4 kids but grandkids living here too. soooooo my little family of one mom and one kid probley has this house stressed out. lol
just wanted to add some clarification here…there is a neighbourhood in toronto called brooklyn…that is likely where the confusion has come in…hope this helps
These houses always make me giggle. They just look so funny. I am quite surprised that a second story hasn’t been added to it. I can’t imagine another story being a huge cost.