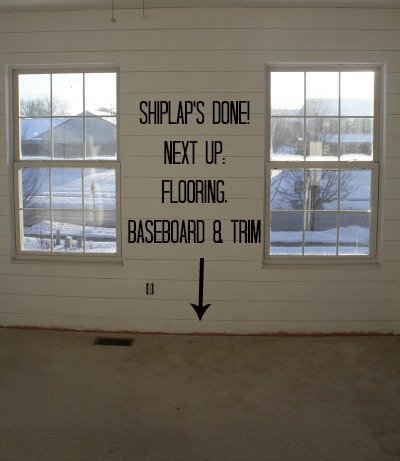
Thought you’d like an update on the makeover we’re giving our son’s bedroom.
Last week I showed you how we hung (fake) shiplap paneling on the walls and painted it white. Since then the new hardwood floors, baseboard, and trim around the windows and doors has been installed, so we’re making progress!
It used to be the darkest room of the house. Thanks to the new white walls, it’s now the brightest and cheeriest! This is where we left off last week, with the new shiplap on the walls and the realization that the carpet had to go:
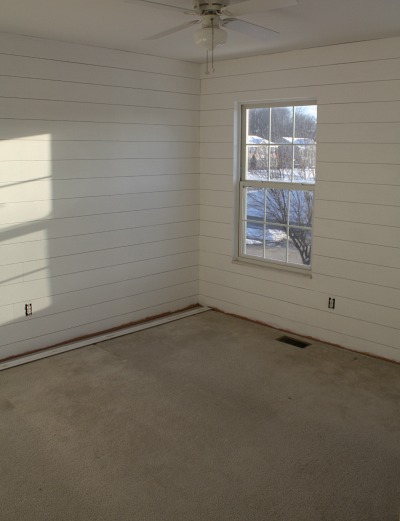
The new floors cost $1,700 (including labor), which was painful, I won’t lie.
We had no intentions of spending that much on this little room, but I felt like it was worth it the minute I saw them in the room:
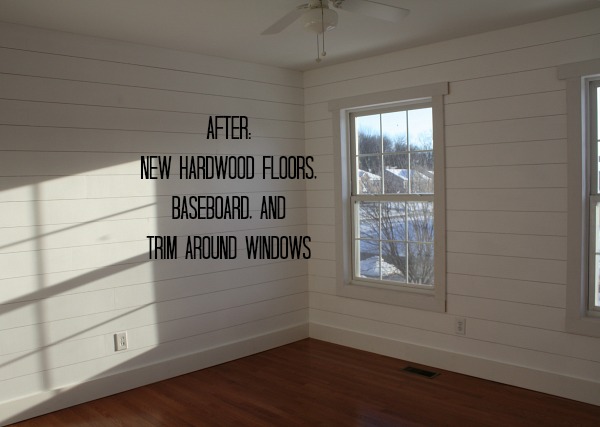
I love it. After the floors were installed, Dave totally redid all the baseboard and trim around the windows and doors to make it look more cabin-cottage-Craftsman-like.
I think I forgot to mention it in my last post, but we had to take the crown molding down that was in the room and redo the ceilings (sand, patch, repaint). Huge pain.
But it just wasn’t going to work with the new walls.
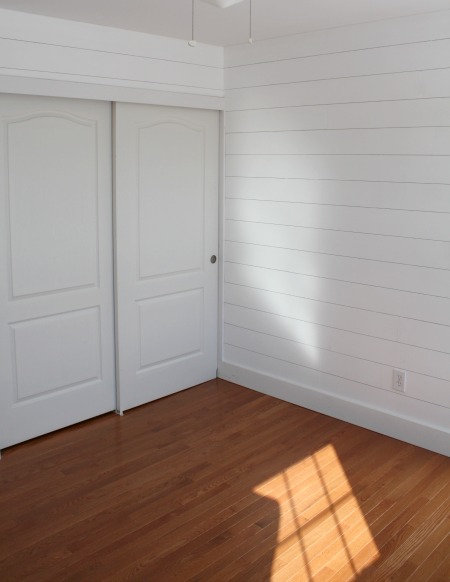
It’s a challenge to get decent photos of a room this small — it’s only about 11′ x 12′ and that closet juts out into the room.
Another look back at how the room looked with the old carpet (blech):
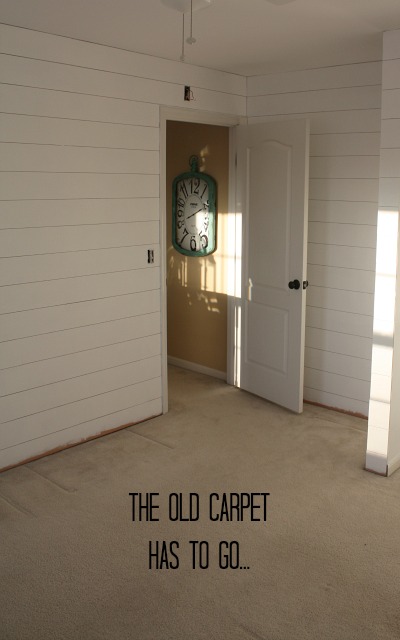
After the floors were installed we realized that the original trim around the doors was going to look way too wimpy with the 6″ shiplap planks on the walls (look into the hall to see what the original baseboard in the bedroom looked like):
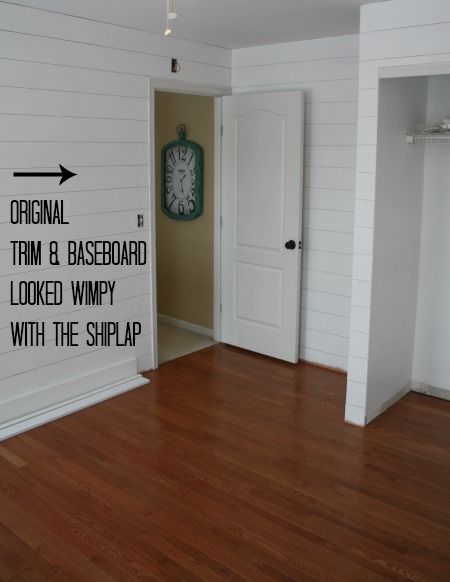
So we ripped all the original trim off and made it a little heftier to match the new Craftsman-style trim around the windows. The original baseboard was only 3″ wide, but the new boards we used are 6″:
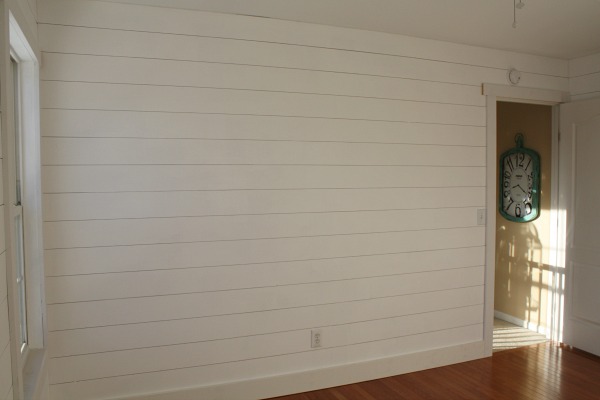
Can’t wait to tackle the hallway next with new paint and flooring, etc. I’ll get around to it eventually! 🙂
Here’s a shot I took when Dave was hanging the new trim around the closet doors, before we finished painting it white:
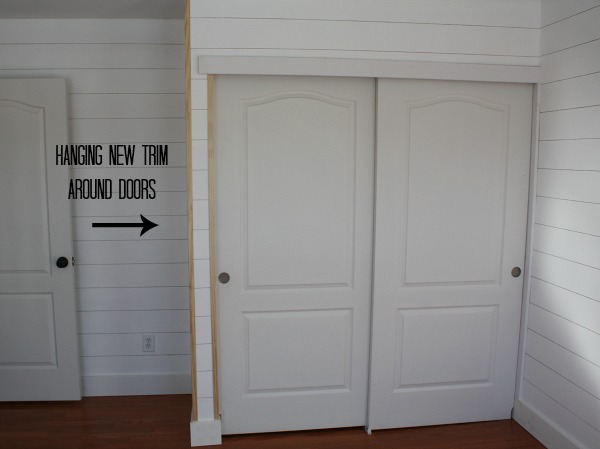
The windows look so much better with trim around them, too. I bought some curtains for the room, but now that I’ve seen the trim, I don’t think I’ll be able to cover it up!
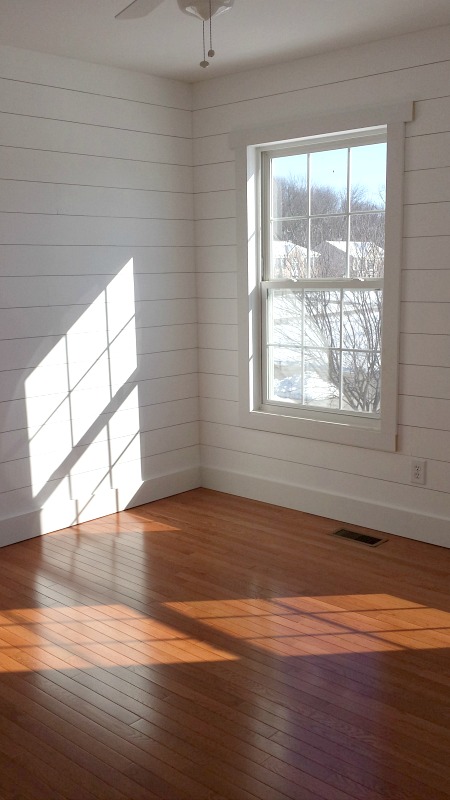
The floors are Bruce Hardwood “Gunstock Oak,” which is what the builder installed in other rooms. We eventually want to put hardwood in the hall, which will run down the stairs to meet the floors in the foyer, and we wanted it all to match.
If you missed my original post about the room, you can see how we created the look of shiplap on a tight budget here.
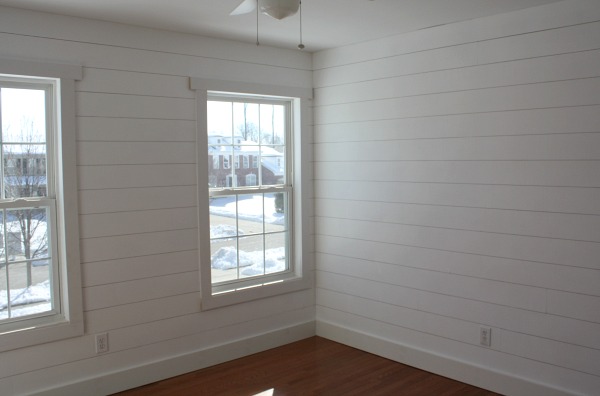
*UPDATE*
It’s finished! You can see how the room turned out here.
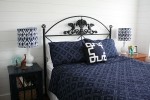




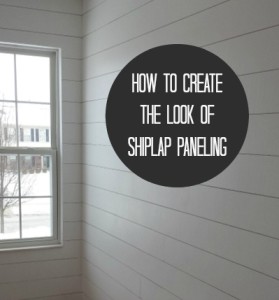
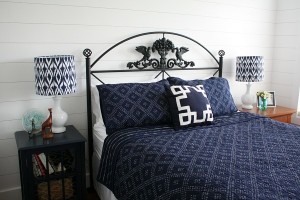
One word: perfection!
What a huge transformation! I love the shiplap, but you were definitely right to go for the wood floors and new trim. Looks like a completely different room. So much character. I can’t wait to see it finished.
After all that hard work you must be so proud and happy with the finished results. Looks fantastic! Not sure what final look your son was going with but I could see this room going the ‘nautical’ route.
Julia, that room turned out great. Maybe you should trade Jake and make that your office! 😉 Will he help you decide what goes back in the room or is he giving you a free hand? Now I want to paint those closet doors a bold, dark color to give them that funky vintage vibe the rest of the room has. What fun!
Thanks, Wendy! We ran some things past him on the phone to get his OK when it came to getting rid of things like the old desk and hutch, but for the most part he’s giving me free rein. Funny you mentioned the closet doors — I suggested the same thing to Dave, but he was like, “No. We’re DONE painting for now.” Ha. I do think that’s something we could do down the road after we’ve recovered a bit from this project, though! 🙂
It looks like it’s all coming together. The wood floors make a huge difference. Looks great!
My wife and I thought the same thing about the window trim that I installed in our tiny cottage, it was too nice to cover up, so she inset the curtains with tension rods instead.
I was going to ask about what colors/style you were going to go with, but saw that it’s available on your private blog. Guess I’ll just have to sign-up for that too 😉
Yes, you need to join us over there, Aaron! 🙂
Okay I signed up. But I don’t know how to access the private blog?
Great! The link comes in the newsletter that I mail out each week. Watch your inbox for it tomorrow around noon EST! 🙂
I love the flooring – I guess I better since I have 25 boxes of Bruce hardwood in Gunstock sitting in my living room to be installed in the master, hall and 1 of the kids bedroom upstairs (the allergic child). It has been sitting in the living room for a month waiting for my installer to come – hopeful next week. I’ve been busy tearing up horrible carpet and pulling up tackstrips and hauling it to the dump – ugh! And yes, the price was painful:)
I am glad to see how good it is going to look. The room looks great!
Oh, wow! That sounds like a major project. I know how much work it was just emptying one room to have ours installed. It’s so worth it the hassle, though. Our kids have allergies, too, so we’re slowly replacing all the old flooring with hardwoods. I can’t wait to have all this grungy old carpet outta here! 🙂
I always enjoy seeing your house and the projects you are doing. Jake’s room looks great….I really like the shiplap walls and the new trim . Outstanding…can’t wait to see it all finished. 😉
Looking awesome! Good call on the heavy baseboard. The room looks like it was always this character-filled! 🙂
It looks so nice! You & your husband make a good team. Chip & Joanna would approve. 🙂
Now that’s high praise! Thanks, Vicki. 🙂
I’d love to get Chip and Joanna’s show in Oz but hookedonhouses will always be my favourite.
Thanks, Donna! That’s so nice. 🙂
Well done! I love it! As far as the “painful” price, my hubby and I have personally installed a few hundred square feel of the stuff our little, not so square bungalow…that was also painful 😀
It’s not easy, is it? We did it ourselves in another bedroom and by the end we were like, “Never again!” Ha. Plus, it took us forever to get it done ourselves, whereas the pros came in and knocked it out in about 4 hours. Amazing. Definitely cheaper when we were the labor, though! 🙂
Uhhh so you know! There are a number of things we will never do again, but it will be worth it for this house. I keep telling myself we’re character building…I’m just not all together sure what kind of characters our family members are becoming 😉
Ha! 🙂
What a difference the new trim makes around the windows, doors, etc. Looks great and definitely has a more finished look. It all looks very authentic and the floors really add to that. I agree with you about curtains–I would opt for a roman shade. But, I’m sure with your design sense you’ve already thought of that. 🙂 Great job!
Fantastic job, Julia! It looks amazing 🙂
xo,
rue
Love the new walls but the new trim all round really makes it impressive.
Such a (relatively) small task for such improvement.
Love it.
The trim’s looking great! White stained wooden venetian blinds might be nice.
This is a wail/rant that requires no response. Just wanted to get it out there – I am married to an intellectual who “lives in his head” and doesn’t notice his surroundings. When I CAN get him to look around our 1980s builder grade house, he says “It works, it isn’t broken, it doesn’t need to be replaced/updated/changed.” We’ve only been married 2 years and I’ve NEVER EVER lived in an ugly place, until now.
Thanks for letting me vent. I live vicariously through you! lol