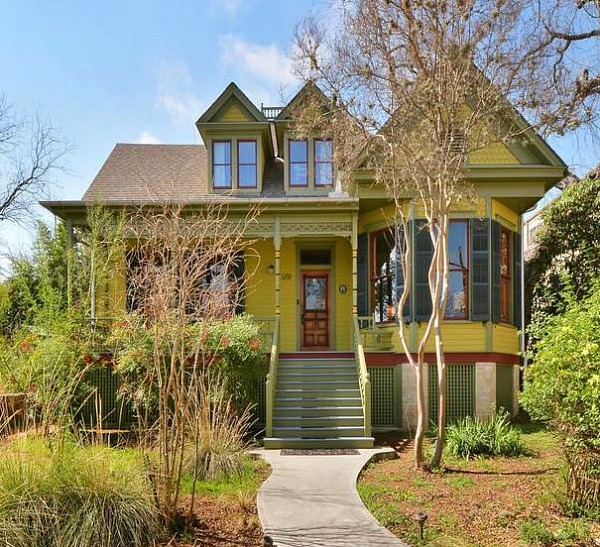
This is the kind of house story I love to hear because it has a happy ending! The Wilkins-Heath House is a painted Queen Anne Victorian that was built in the 1880s but had fallen into serious disrepair by the 1980s.
It’s been restored from top to bottom and is now for sale in Austin’s historic Travis Heights neighborhood. Realtor Nanette Labastida told me the history of the house and is sharing some of the before and after photos with us today.
Keep scrolling to learn all about the Wilkins-Heath House and its meticulous restoration!
![]()
Restoring Wilkins-Heath House in Austin
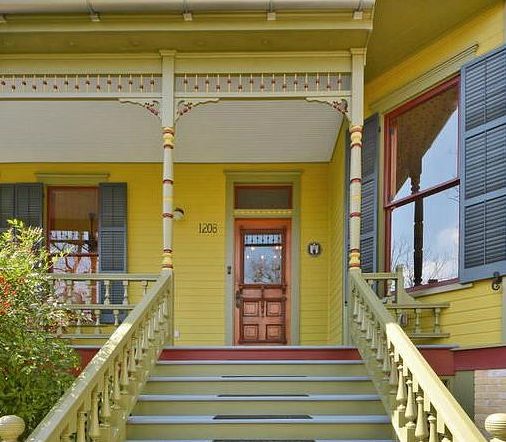
The original homeowners were sisters Sarah “Sallie” Day and Virginia Alma Day Wilkins, who lived in it with Alma’s husband Frank and their son Rochester. Frank was a radio salesman, Alma was a housewife, and Sallie was a music teacher.
Here’s a great old photo of the sisters in the yard:
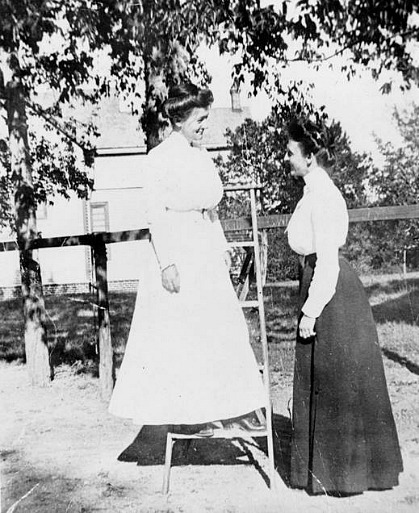
As the 1920s approached, the sisters decided to build a more modern Arts and Crafts bungalow nearby and sold the cottage to the Benjamin Franklin Heath family (hence the name, the Wilkins-Heath House).
Alma’s son Rochester on the front porch of the Wilkins-Heath House:
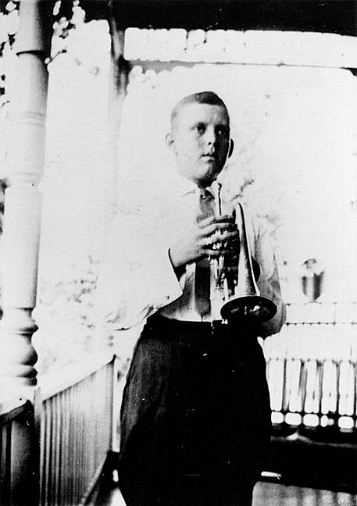
A hundred years after it was built, the Wilkins-Heath House had fallen into serious disrepair,
as you can see in this photo taken in the mid-1980s:
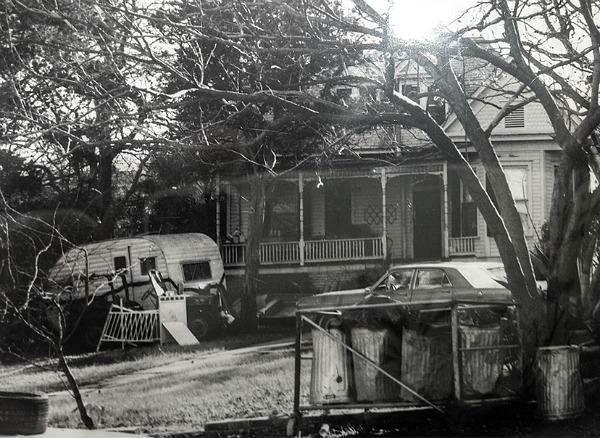
But in a stroke of luck for the house, the current owner Melanie and her boyfriend Patrick, who was an architecture student at the time, were restoring the house next door and decided to rescue this one, too.
Thanks to them and their hard work, here’s how the house looks today:
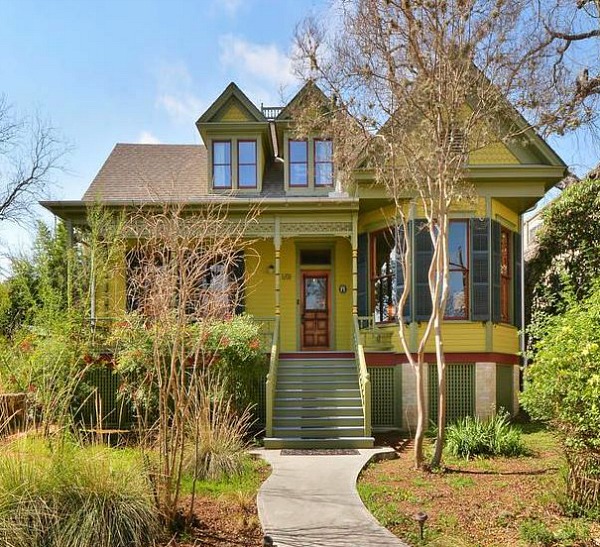
They restored the original front door, and it’s a beaut.
The Austin Landmark plaque hangs next to it:
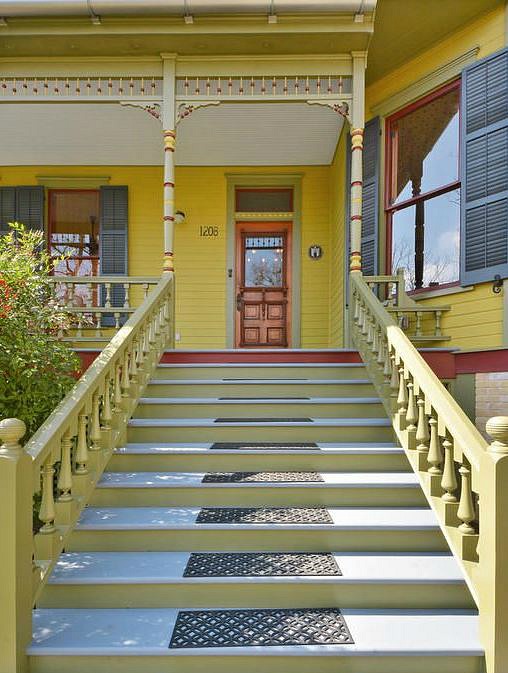
“Pat was so concerned about the fate of these and other historic houses in the area that he raced to get landmark status on both this and the one next door to protect them from future demolition and development,” Nanette says. “There had only been twenty-something of these homes of the original Fairview Park development, and most of them have been torn down.”
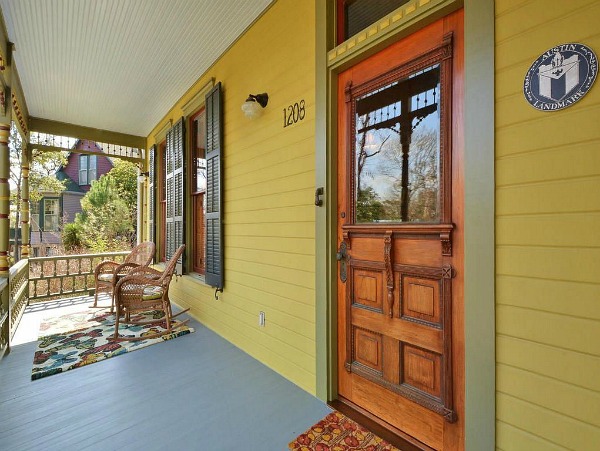
One of their goals was to use as many eco-friendly and green products as possible: “This includes the denim insulation, solar attic fan, on-demand water heater, Marmoleum flooring, bamboo cabinets, recycled glass terrazo counter and tile shower, and reclaimed and restored wood rather than new wherever possible.”
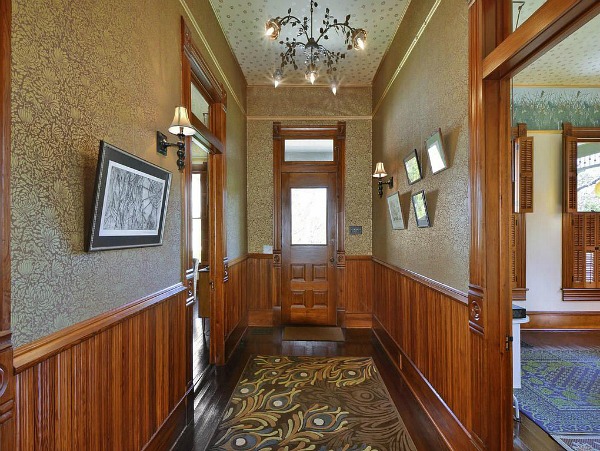
“The wallpaper in the house was tracked down by an architectural historian and are period reproductions. They are not glued to the walls as in contemporary houses but lay on a form of cheesecloth as is customary.”
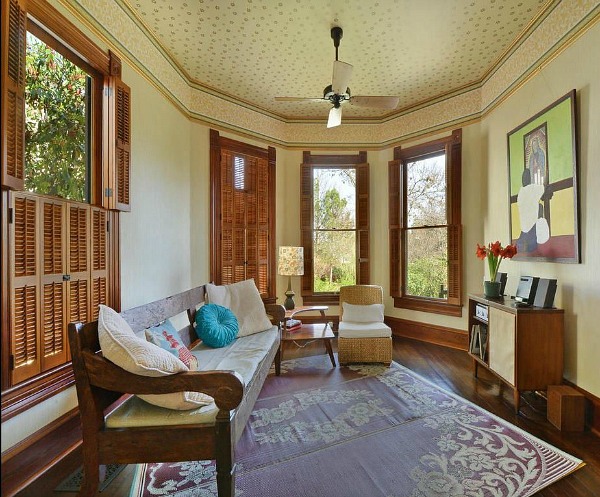
It’s hard to imagine when you see these beautifully restored rooms, but “When Melanie and Pat first saw the house, the homeowner was mainly living in the dining room with a La-Z Boy and TV with the doors closed shut and a gas heater to stay warm.”
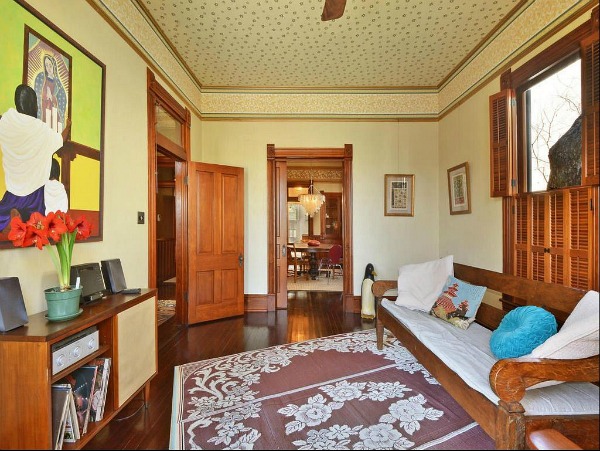
I’m just in awe when I look at the amazing attention to detail in each of these
rooms and all the work that must have gone into them.
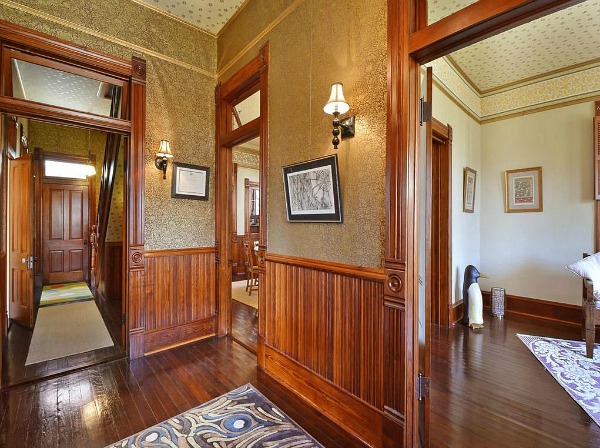
“Pat was working on both houses, but mostly the Wilkins house at the time as it needed more stabilization, especially on the exterior siding, repairing rotted wood, stabilizing the foundation, restoring windows, restoring the widow’s walk and many other unglamorous but necessary projects, learning skills as he went.”
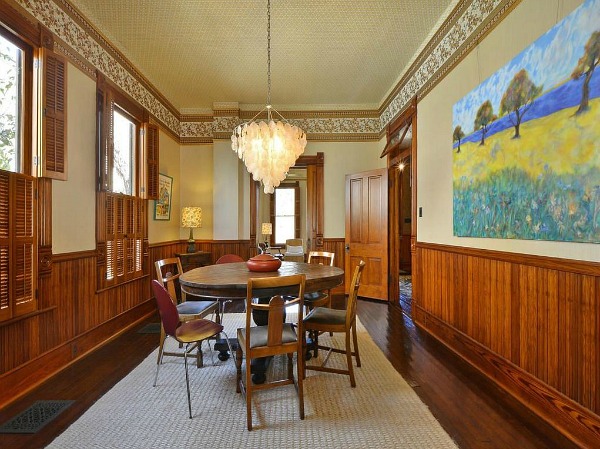
“Every piece of hardware, from the door knobs to the transom window cranks are original and were refurbished at Cinecast in San Francisco. No doorknob is the same, and they are made from anodized copper with a rare mottled finish.”
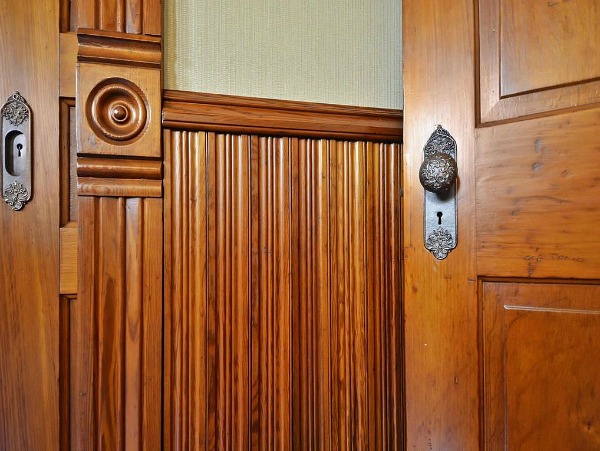
“The craftspeople who worked on it were the best in Austin, and they are known to others in the field and held in high esteem for their experience and passion. They include Max Evers (lead carpenter), Russell and Beckie Forsyth (contractors), Candace Volz (historic interior finishes consultant), and Peter Hausmann (Hausmann Custom Wallpapering & Decorative Finishes).”
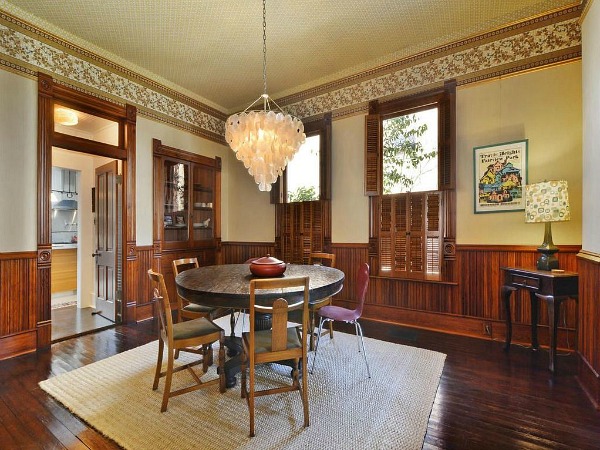
“All the artwork hangs from the gold leaf picture moldings.”
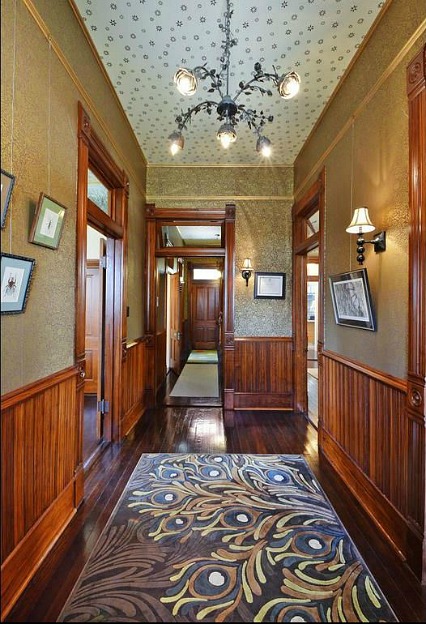
“The woodwork throughout the interior has never been painted. The floors are long leaf pine and were refinished by Bill Breaux, who is known for the finest wood restoration in town. For any new windows and shutters that were needed, salvaged wood was used.”
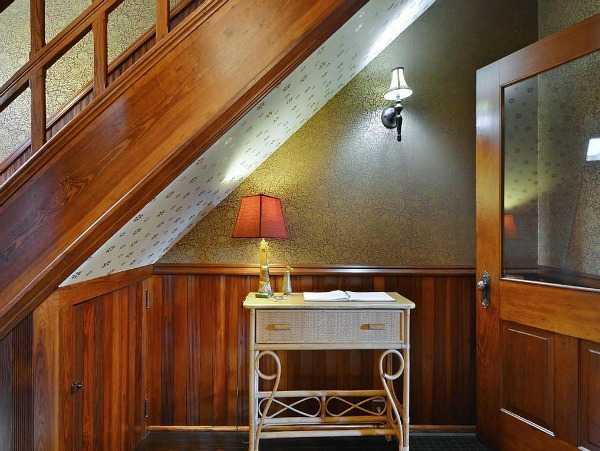
Patrick and Melanie moved into the house and “roughed it” while they were working on it:
“It was rustic living at its finest with no heat or air. No screens on windows, holes in the floor and rats in the chases. Many of the windows were covered with plastic. Years of cigarette smoke blackened all the tattered wallpaper except for the shapes of pictures on the walls.”
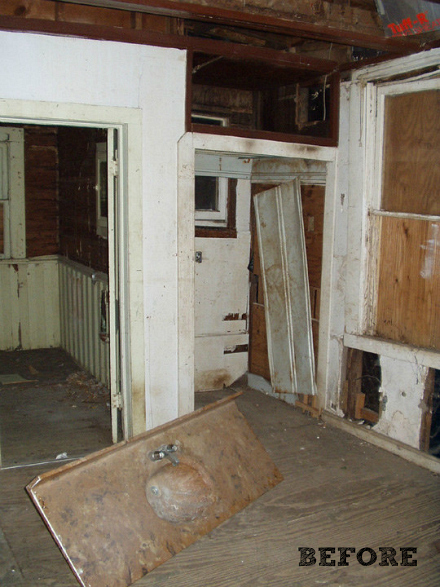
The kitchen is one of the lightest, most modern rooms in the house today:
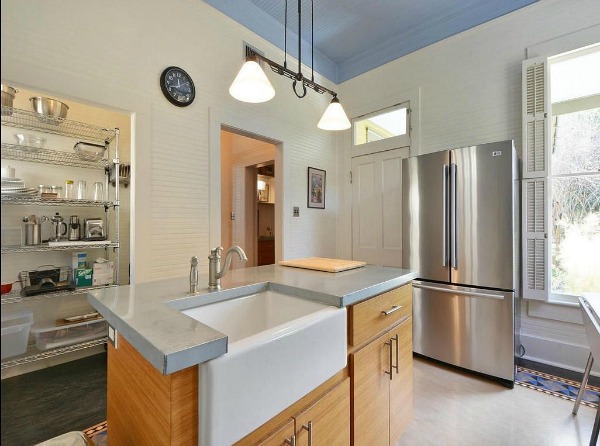
“The kitchen features stainless appliances, zinc counters and Marmoleum flooring.
The tile design was custom made based on an encaustic tile from Galveston.”
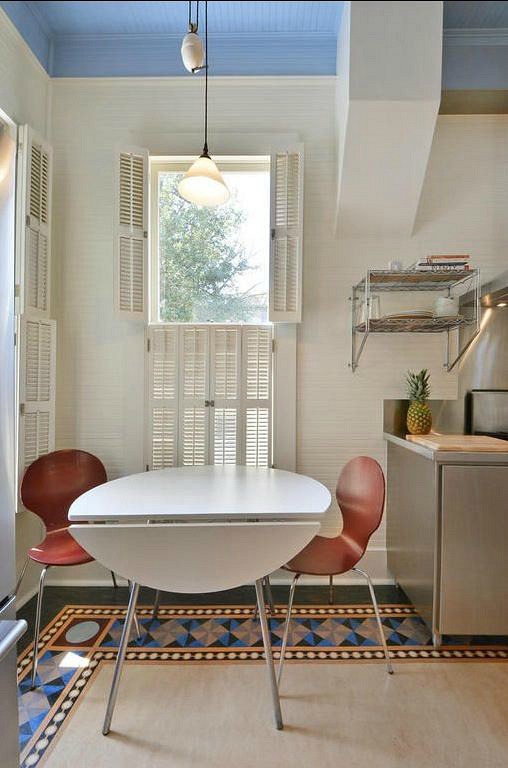
Sadly, Pat died in 2000 before the renovation was complete.
“But with the help of his family and a contractor, Melanie finished the Wilkins-Heath House,” Nanette says. “The project took two years and involved many emotions for all the people who worked on it.”
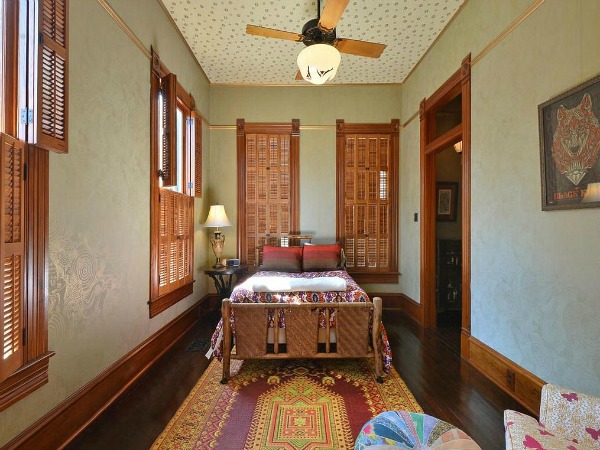
A new powder room features a vintage sink and reproduction wallpaper:
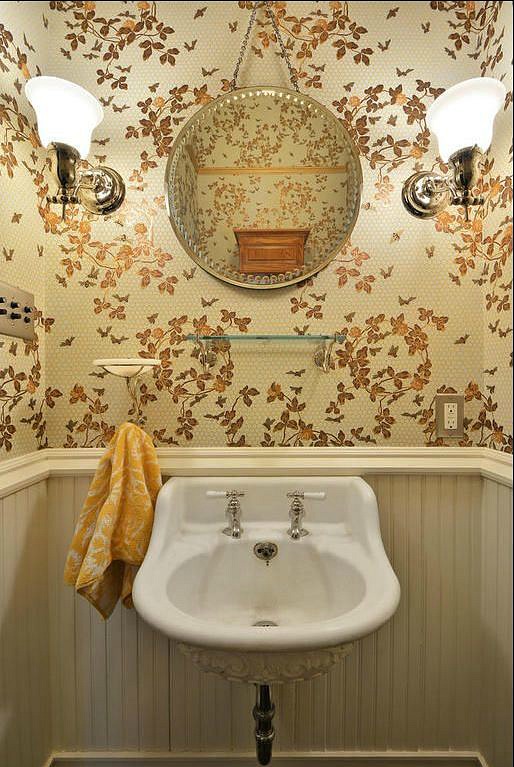
Finishing the attic gave the house a lot more living space with a new bedroom and bath.
A pull-down ladder leads to a viewing deck on the roof:
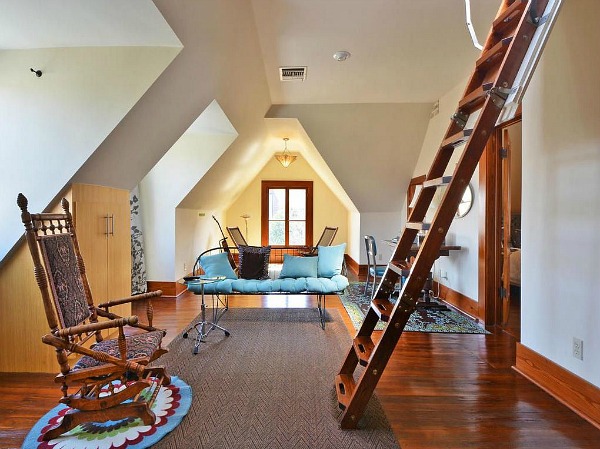
You can see parts of downtown Austin from the widow’s walk:
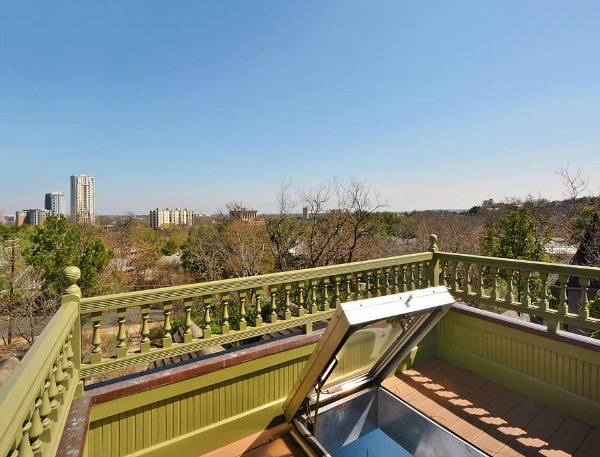
The backyard is a certified Backyard Wildlife Habitat:
“Must love foxes! A family of them has lived here for generations and they can be seen at times if you’re quiet.” How cute are these guys? You can see more pics of them on the Wilkins-Heath Facebook page.

“The house never had fireplaces, only wood-burning stoves that vented out the chimneys. These were missing but have been restored and repurposed. One is now a Chimney Swift tower meant to provide nesting habitat for these endangered birds. It is sealed from the house so no need to worry about them falling through. The second is a vent for the kitchen range.”
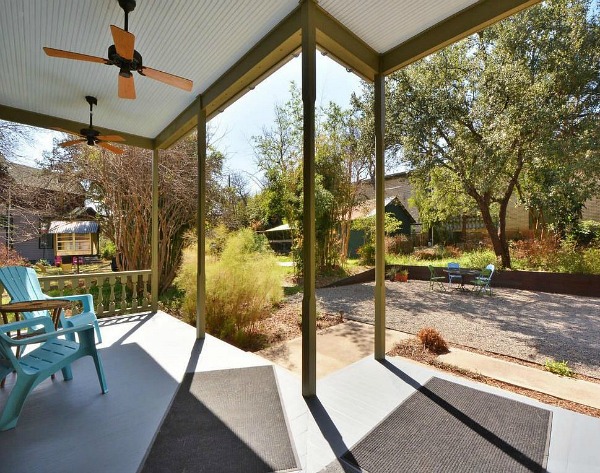
Melanie says, “This is a special property for a special person. If you buy, we’ll be next-door neighbors. I live next door at the second landmark I’ve restored, The Alberto Garcia House. I am hoping for a cooperative, like-minded neighbor to continue preservation of this landmark home.”
I’ve got my fingers crossed that she’ll get one!
Who wouldn’t want to live next-door to someone who had the vision to take a house that looked like this…
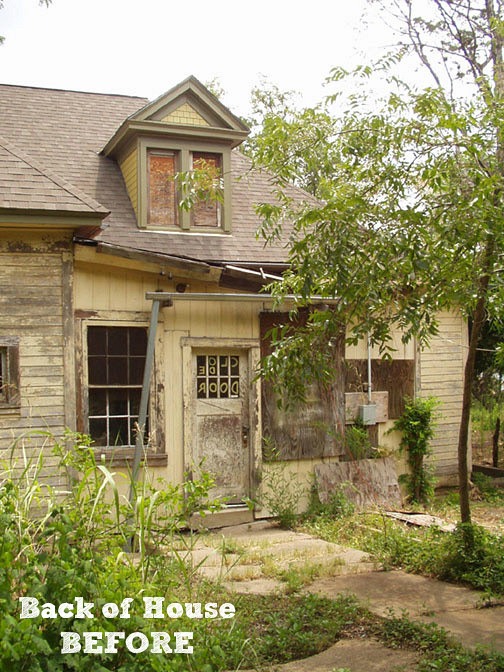
And turn it into this?
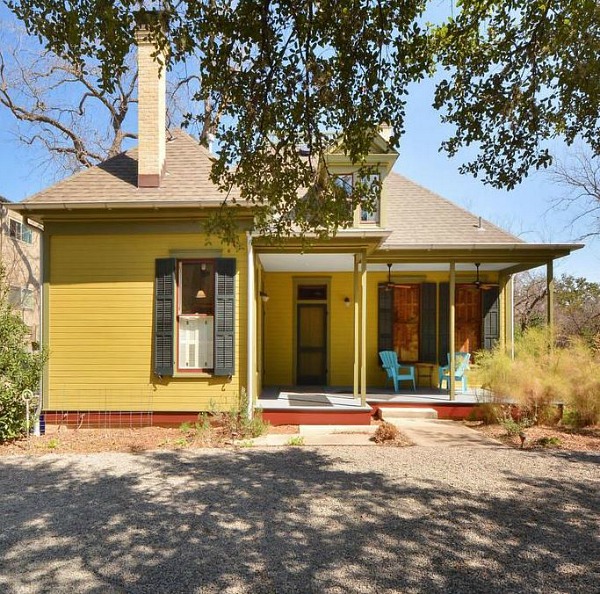
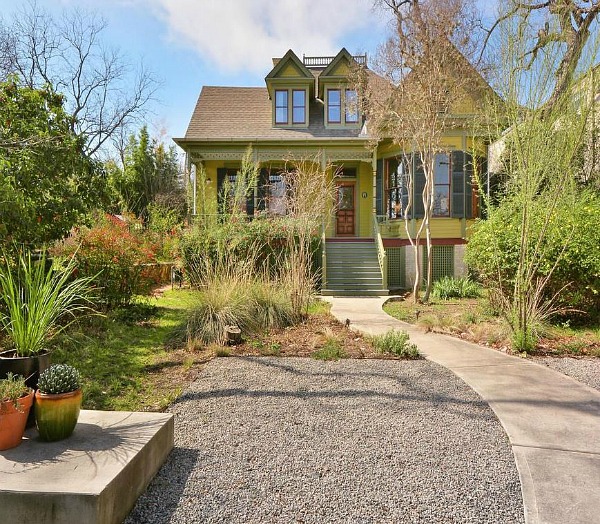
Thanks to them for sharing this wonderful house story with us!
For more information, check the Gill Agency listing with Nanette Labastida,
the house’s Facebook page, and designer Candace Volz’s website.


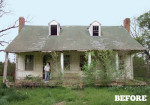
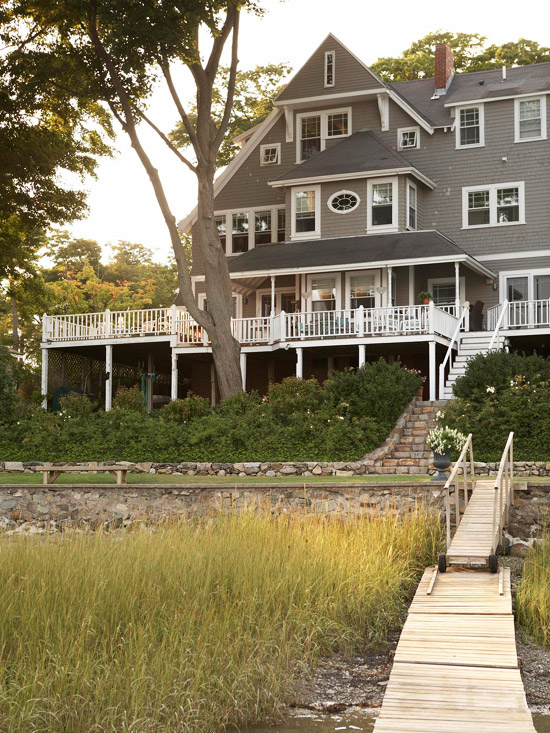
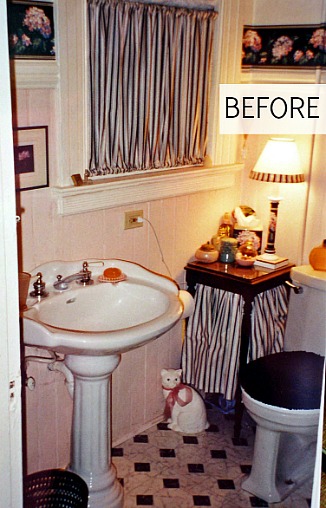

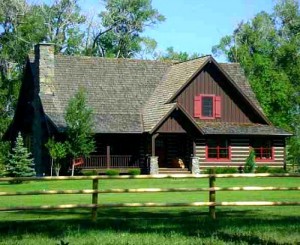
Wow…what an act of love! What a beauty of a place! And I was reading the story, I wanted to know why/how the young architecture student died. sad.
WOW.
My sister is a prof at UT + lives in a gated (yawn) community in Austin.
If I was Queen, I would insist she buy this home + move there, stat!
Oh, + another thought: this kind of thing makes my project seem a tad lame.
😉
Let’s face it. This renovation makes MOST other house projects look lame. Ha. I can’t even imagine the amount of work that must have gone into this!
Oh, this just makes my heart happy to see such an olden beauty restored. It’s gorgeous! I love Austin! My daughter went to UT and met her hubby there!
Be a sweetie,
Shelia;)
…simply wonderful…house…story…and people…blessings laney
Shame about the 3 story block of flats next door !
Especially when you consider the houses that may have been torn down to make room for them. 🙁
So true, but it does fit in with the “Keep Austin Weird” neighborhood feel. There are many beautifully restored historic homes in Travis Heights next to tiny bungalows, modern contemporary rectangular buildings, new builds on previously empty lots, and even a double-wide trailer on this street! I believe many of these old homes had a lot of acreage that families later split off into smaller lots and sold at high value, so fortunately not all properties rose from the ashes of another!
I lived in one of those flats for three years overlooking the front yard of this home. It was beautiful, and the only way I could afford to live so close to downtown in such a unique and spectacular neighborhood!
Interesting to hear more about the neighborhood. Thanks, Tanya! I grew up in a similar kind of older neighborhood that was a mix of houses and apartments, etc.
Fantastic restoration! Quite shocking to see the before/after photos.
Looks like the house from “UP!” 🙂 Seriously, this is an amazing restoration. You can see the love that went into it. Love the wallpaper in the powder room. While I’m a fan of modern, I think the kitchen is a little too extreme for this house. Maybe it’s the industrial aspects of the design (the exposed metal shelving and restaurant-grade furniture) that throws it off for me. All in all, it’s a beautiful property. I wonder what the price is, as it’s not in the listing.
What a wonderful labor of love to bring this house back to such a beautiful home. This young couple are true visionaries and it is heartwarming to know this home will be admired and enjoyed for many, many years to come. I am truly sad to read of the passing of the young man before he was able to see the home completed.
It’s mind boggling to contemplate the amount of work that went into this. They did a great job and I especially love the blue ceiling in the kitchen.
Someday, I would love to buy a derelict house and restore it.
This was a such a heartwarming story and such a bittersweet ending. To finish this labor of love in his memory just warms my heart.
Mine, too. Pretty amazing to leave a legacy like this behind. I admire people who fight to protect historic buildings against all odds!
Wow, wow, wow!!! That is an amazing restoration – one of my favorites on this site so far! Absolutely gorgeous. I hope it sells to someone who appreciates it!
What a great story. I LOVE when people rescue old houses before they are torn down.
What an amazing and fantastic restoration! So well done. I don’t think I would have had the vision to see that result. I was a bit sad to see a modern kitchen but I am sure they had their reasons for that. Love the blue ceiling in the kitchen though. How sad that the young man died and didn’t see it finished.
Oh, I forgot to say, that powder room is just stunning! That picture goes straight to the top of my inspiration pile. <3
Sweet house and even sweeter story. What they have done here is nothing short of miraculous!
A beautiful restoration.
If you look to the right of the house, you can barely see a white brick three story 40-unit apartment complex. I rented there for 3 years and my bedroom window overlooked the front yard of this beauty! Thanks for sharing the history. I always loved it before, but I have a renewed appreciation for it now!!
I LOVE LOVE they saved this beautiful home. My only..ugh..they restored the home as it was originally..the kitchen tho. yes it is fantastic, but it does not go with the rest of the home. Seems perhaps you could still have an up to date kitchen, but NOT so..modern. It does not go with the rest of the home..like awart (beautiful!! wart) on a well manicured hand..to me that is. Bless them for taking on the project. 🙂
What an amazing and inspiring restoration.
This is one of my favorite before and afters you’ve featured. What this couple did to this house truly remarkable and it’s so nice to see homes like this restored. Let’s hope whomever buys this house will take great care of it.
Absolutely beautiful restoration. But I’m afraid I’m at a loss as to why anyone would put such an ultra modern, futuristic kitchen in a house with so many wonderful historical details. It reminds me of a kitchen I might see at the Jetsons’ house. That was disappointing.
I enjoy seeing older homes that are lovingly restored. This one reminds me of Nicole Curtis on Rehab Addict. Not a house I would want to live in, but they did a lot of hard work and that certainly gets my respect.
Wow, absolutely wow! What dedication and vision to save & restore this..awesome people – awesome work! Also like the eclectic furnishings – feels homey & not stuffy. Can I hear hallelujah that the gorgeous wood was never painted! I wish people would refrain from slapping plasticky chemical paints on beautiful vintage wood. Paint the cheap stuff not the real woods. And very cool that endangered birds & foxes have a home there, too.
This story is so sad and beautiful. Thank you for all your work and dedication, Patrick.
Thank you, thank you, thank you. To all those that took the time, money and energy to remodel such a home are such preservers of history and should be honored across our country. Too often these result in a bulldozer. Too often a piece of history gets lost. I LOVE this.
hi from australia, just love what they have donewith that lovely old home, even though i don’t live in the states it makes me so happy to see old neglected homes given a new lease on life, where ever they are, wish i had the money to do that
love your site , by the way, i send way too much time looking at the lovely houses
Thanks, Kare!
Love this! Inspiring. Thank you for sharing it!
What a beautiful labour of love, so heartening to see when people take the trouble to sympthetically restore what may have been torn down and lost forever. Great work.
Impressive is an understatement.
This house is currently listed for $1,350,000. It has come down some from its original listing price. I know because I spend a lot of time on “historical houses for sale” real estate sites. I think it’s obscenely high, but that’s today’s Austin for you. I did enjoy reading the story behind the restoration, and it makes me a little softer towards what they are asking, knowing what they went through.
I am obsessed with old houses, and have spent quite a lot of time searching for one to restore. For various reasons too long to go into, we settled for rescuing one that was going to be torn down if not moved and “moved” it by having it dismantled (again, various reasons I won’t go into), and plan to meticulously rebuild it on some acreage we purchased in the Texas Hill Country. Unfortunately, that process can’t start until we have more time (retire) and more money (lottery? 🙂 ) Hopefully, it WILL happen!
I love this site, which I have “rediscovered” after a few years absence.
This house reminds me of our old house we’re trying to sell. Completely remodeled, everything is brand new, but the finishes are very traditional. A lot of beautiful woodwork, and everything solid wood, including all solid wood kitchen cabinetry and top of the line appliances and soapstone.
So here’s the kicker, one of the top comments we get from people viewing the property: “It is very dated”. I guess it’s not in keeping with the latest McMansion style. Needless to say, we’re still waiting on the right buyer for that one…. How can people not be blown away by beautiful woodwork? (Not the cheesy 70s and 80s plywood)
Ugh, that just kills me that they don’t appreciate those kinds of details. Post the link to your listing if you want and maybe someone here will!
https://www.redfin.com/AZ/Mesa/2732-N-Kristen-85213/home/27540704
Here it is, in all its glory!
Great! I’ve got my fingers crossed for you, Aubry!
Thanks! It’s pretty depressing seeing the greige/white trim/beige granite run-of-the-mill houses selling like hot-cakes around us. We’re priced under similar sized homes that have less upgrades. I guess it just is too taste specific…. Maybe leave a note in the house saying how easy it is to refinish/repaint the woodwork in the house since it’s all hand-oiled and not slathered in polyurethane? LOL. Oh, and if we end up selling for rock bottom price, I want my pro series kitchenaid convection oven range back 🙂