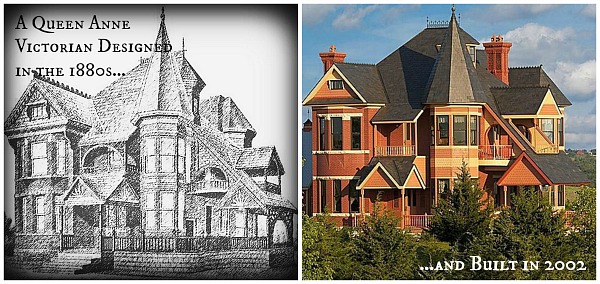
Years ago I told you about a Queen Anne Victorian in Kansas City known as the James W. Bryan house.
It was on the market at the time for $175,000. I later heard about a couple in Nebraska who had come across the original plans and illustrations for that historic house in an old book from 1887 and loved it so much that it became their dream to build their own version of it. They’re sharing the results of their project with us today.
This old illustration and the architect’s original plans for the historic James W. Bryan house in Missouri are what inspired them to build it again over 100 years later in Garland, Nebraska:
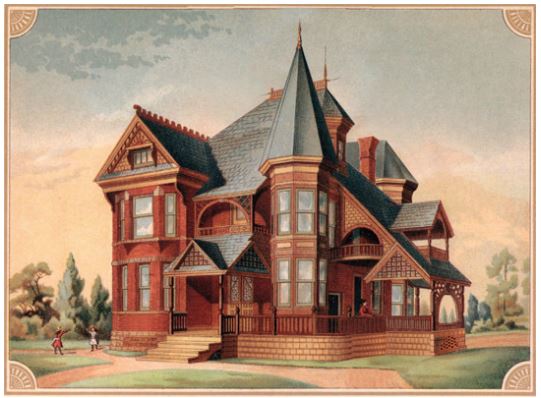
Here’s a photo of the original house that was built with those plans in the 1880s:
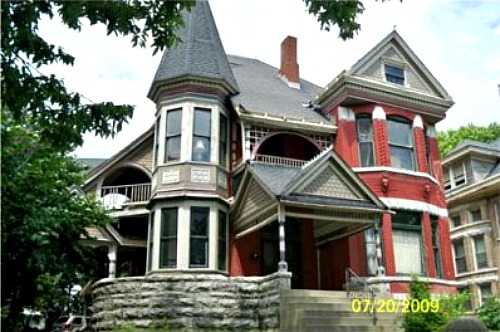
At the time it was on the market for $175,000, and it was in pretty bad shape.
The house cost $7,500 to build in the 1800s and boasted central heating in addition to fireplaces.
The house is discussed in the book American Architecture by Leland M. Roth as a classic example of the Queen Anne style.
Here’s another original illustration of the house from Scientific American Architects and Builders Edition dated July 1887 (or “vivid chromolithograph plate” as they called it) that shows the porte-cochère for the homeowners’ horse and carriage:
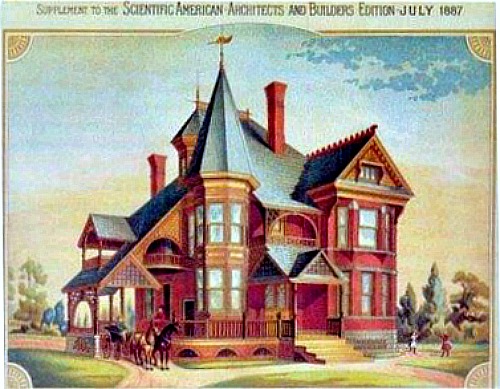
Back to the couple in Nebraska, who explain that they bought 60 acres of land for their new-old Victorian:
“We chose this specific section for its rolling hills, its mature trees, and its proximity to Lincoln, Nebraska, the community that we have been a part of for the past twenty years.”
Then they set out to build their dream house on it.
Here’s how it turned out:
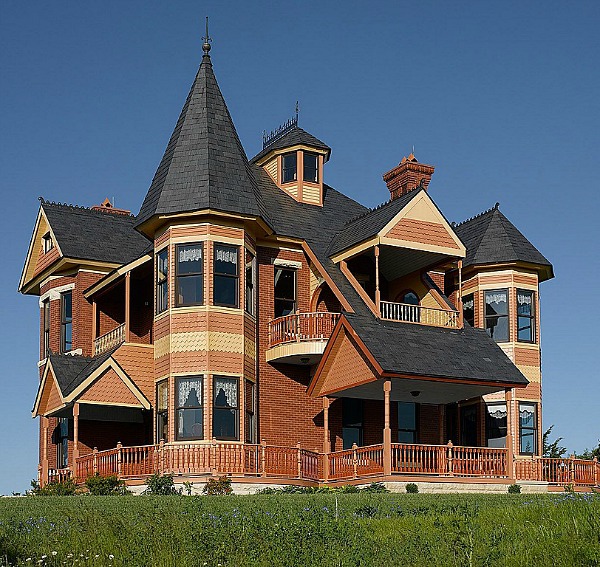
Their version cost a lot more than $7,500 to build in 2002, as you can imagine.
They list all the construction costs in detail on their website.
Dreams like this don’t come cheap!
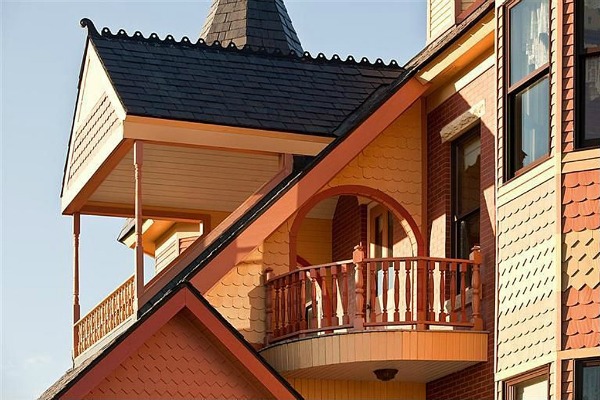
The old book they found in an antique store included floor plans for the house and some basic dimensions to go by:
“We were committed to building this ‘New-Old house’ in an authentic manner, true to the original, and not just an exterior cosmetic treatment.”
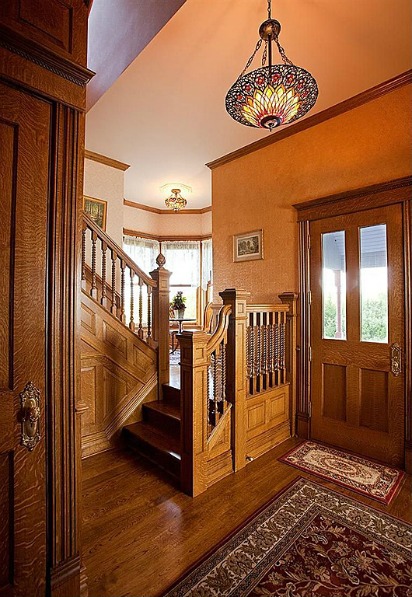
“On the inside, we also followed the original floor plan, adding just enough to make it more liveable for 21st-century people.”
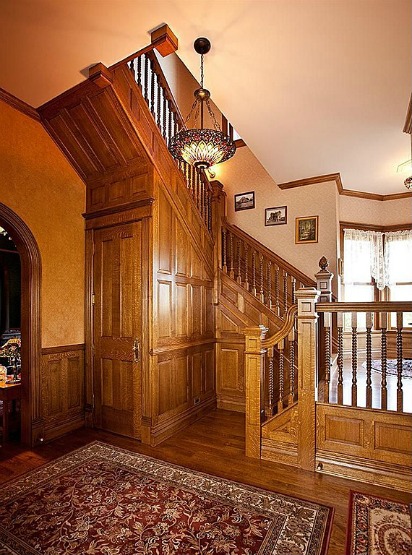
They eliminated the back stairs intended for a live-in servant in the 1880s, and they added a second full bath on the second floor, a main floor powder room, and a laundry room.
However, they add, “This did not change the original floor plan as much as one would think.”
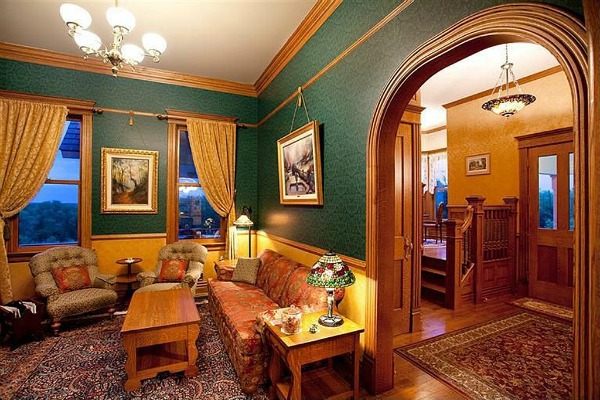
The original Victorian, which is listed on Kansas City’s Historical Registry, had 5 bedrooms and 1 bath, with about 3,000 square feet.
This one also has 3,000 square feet, but with 4 bedrooms and 2.5 baths.
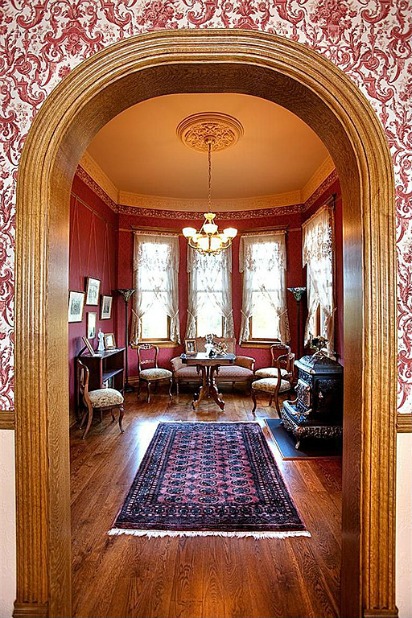
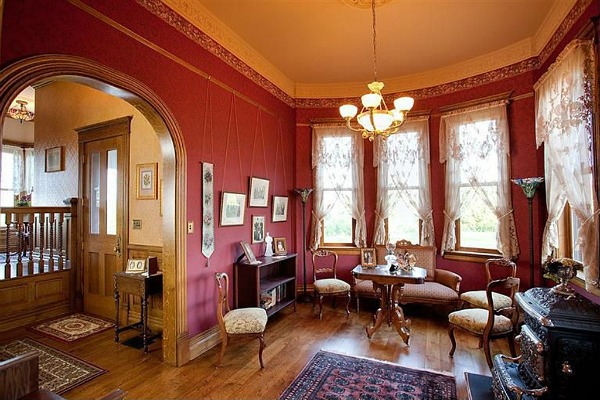
They were able to source some authentic Victorian-era wallpaper patterns for the house.
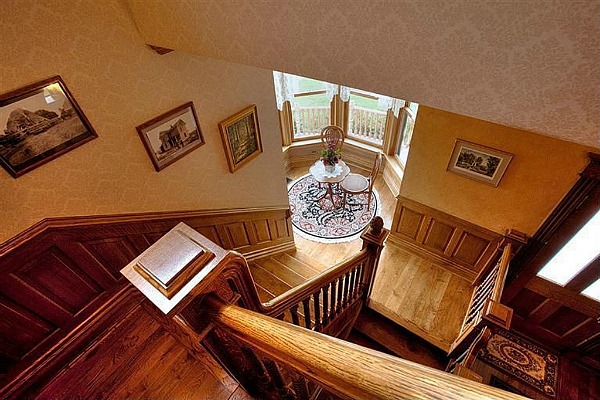
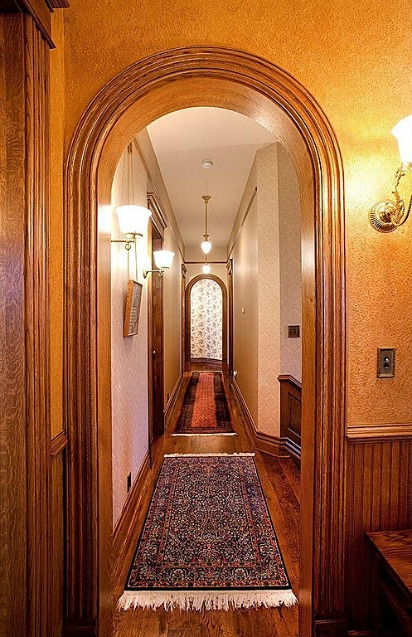
The original house didn’t have these kinds of views, that’s for sure:
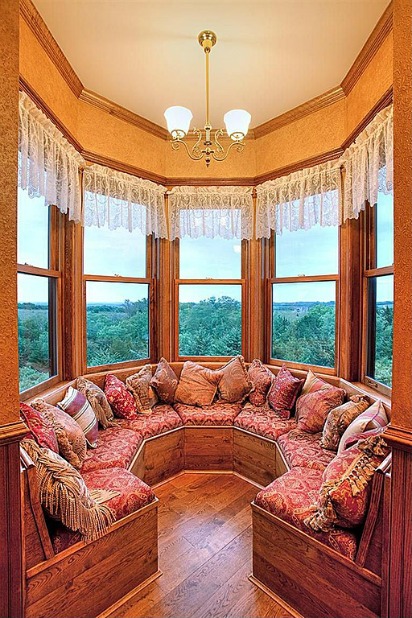
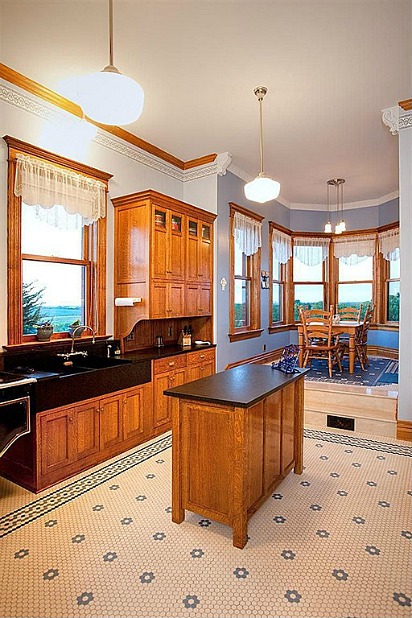
One of my favorite features is this second-story covered porch:
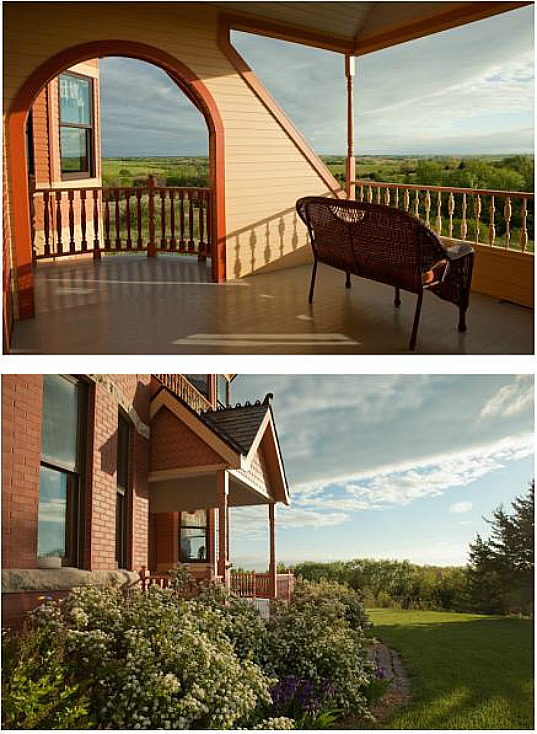
“For years, we have enjoyed touring authentic museum houses, studying the interior and exterior details,” the owners say.
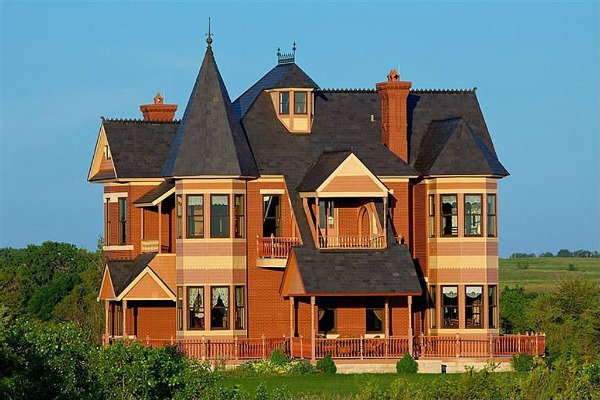
“Executing the construction from old drawings to completion was a daunting task. But we believe the final results will stand as a tribute to the Victorian era, even though it was built at the turn of the 20th century, not the 19th century.”
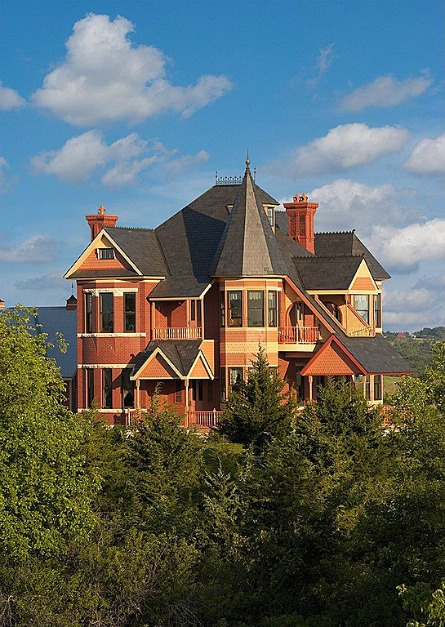
Thanks to the homeowners for sharing their dream home with us today. They’re selling their new-old Victorian for $695,000, and it’s listed with David Kaseman at RE/MAX.
Visit the Castle Victorian website for more photos and information.
(Update: Sorry, but it sold and their website is no longer active.)
Photography credit: Don Farrall of Light-Works Studio.






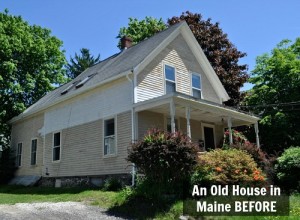
The woodwork is really beautiful. And that built-in turret seating… a reader’s paradise.
It really is. Love that turret windowseat!
This is my definition of a magnificent house!
What a great home. Makes me imagine going back in time and seeing the original home as the original Victorian owners saw their home — where everything was brand new to them.
Exactly!
WOW! The interior looks as period authentic as the exterior! The woodwork is amazing. I can’t believe they are going to be able to part with it! Beautiful, although I don’t think I could live there…with that amazing window seat and those views, I’d never accomplish a single productive thing! 🙂
That’s a good one, Brandy. I wish we could still buy houses like that through catalogs!
I think you can. The duggars bought there house frame from catalog
Once they got on TV is when Discovery finished building it but their plan
was to buy from catalog and self build.
What a great idea, to build a new house from an old plan. I am especially impressed with the woodwork. And I love the bathroom floor, and the tub in the bay window.
I can’t believe that is selling for only $695,000!
I love the tile floor in the kitchen. In fact, I love all of the details on the interior. I wonder how it would look furnished with more contemporary furniture? While I love Victorian architecture, I’m not a huge fan of Victorian furniture.
I think the exterior looks a little too McMansiony. It may be the use of bricks that gives me that impression.
Very cool! Great job on the replication of all the little details. I live in an old house however, and I prefer the real deal. The things that sometimes bother other people about old homes (heat and air loss, sloped floors etc.) don’t deter me from loving them. There is something magical about living in a home that has sheltered folks for over a hundred years. It’s a whole different vibe, which people either dig or they don’t. 🙂
Well said! There really is something special about an old house.
Unfortunately, a lot of great old houses were built in areas where fewer people want to move to any more. And it would be hard to find an old house like this on 60 acres in Nebraska. Although it will be an old house, too, someday! 🙂
Good point, Julia. The homes we love are not always perfectly located to suit our needs.
That.Is.Gorgeous.
Good sleuth work, Jen! Thanks!!
Beautiful. And I think this all helps bring attention to the degree of the quality construction and materials that were used in the originals, which duplicating now is incredibly pricey. That should help spotlight the value of historic old buildings.
(However: it would be luxurious to live amongst these beautiful details while having square angles and doors that fit properly, etc.! )
just beautifl i like to many things to list
We built our home from “adapted blueprints” out of a book of catalog cottages and love it. I wonder why they did not put in more bathrooms for such a large house, but I do love the window seat and library area. Hope they get what they are asking for their labor of love home.
This is just beautiful! I love the idea of “new old” houses- I have been designing them in my head my whole life… 🙂 My “new old house dream” is Gull Cottage from the Rex Harrison version of “The Ghost and Mrs. Muir”. It’s sad that now you can’t find hardly any information about that lovely cottage (now torn down), but I create and recreate it whenever I watch the movie (you should see my “new old” house design binder!). That staircase! That balcony!
Thanks for sharing this wonderful “new Victorian”! Definitely saving this one to the “totally buying this one in my imagination” file!
-Cheyenne
Ooh, that’s a good one, Cheyenne!
Thanks, Peggy!
I LOVE this so much. I want it. I cannot imagine anything that would induce me to sell it if it were mine.
Hi Julia the sun is out and the lawn mower brigade are in full swing. Looking at this beautiful home has taken my breath away (hyperventilation) by the style but most of all by the amazing use of timber I’m not a big fan but this has converted me. Thank you for sharing beauty. Till next time Regards Esther from Sydney. PS I envy you the cold you get to drink hot chocolate (with marshmallows I’m thinking) after all this I’m having another coffee.
I love the new-old Victorian. The details are spectacular and it looks like it has been there since the early 1900s.
I just have to say, that I love that turret window seat. I want one in my dream home.
It’s a lovely reproduction and a labor of love. It sad they are taking such a bath on the list price, as their construction costs are claimed to be over a $1M (not including land).
Thanks so much for mentioning our house again!! We will miss it, but the pull of our grandson in Lincoln is too much for us. He will be 2 in January, and we love him to death; so we hope to move back into Lincoln to be just a little closer, though we are not far now.
I can certainly understand that. We moved to be closer to our family, too. Best of luck to you — and the beautiful house you built! 🙂
The Kansas City victorian was purchased (the list price before it sold was around $75,000). I do not know the current owners, but the neighborhood has a Facebook page so I sent them an email with your story on both of the houses.
This house is next door to me in KC. It is even more amazing in person. It is currently being restored and will be the crown jewel of our neighborhood. Ps. My house (which is seen in some shots) is currently for sale! You could own a piece of history right next door to this Victorian beauty!
We live across the street from the Bryan house. A huge job to restore it; fortunately the owner is young and she has a tremendous amount of enthusiasm for the project.
Almost all of the “Gold Coast” mansions along Independence Ave in Historic North East Kansas City are gone, but many of the smaller (ours in only 3700sqft!) homes that were built on the streets going north from the Ave are being restored. Some as faithful to the original as possible, others, like ours, are maintaining the exterior look of the house, but from necessity are more modern inside. Many of the houses in these neighborhoods became rentals or were made into apartments in the 30’s and 40’s. Often the nicer features of the houses were removed to be sold.
Our 1900 built brick American Four Square retains its look outside, with the exception of the original red slate roof. On the inside the main stairway, coal fireplace w/mantel (chimney long gone) and one stained glass window in the dining room are the main features remaining on the first floor. Some exquisite, but badly in need of repair, beveled leaded glass double hung windows on the stairway landing and in the master bedroom suite round out all that remains of the original fixtures.
BTW, today when I went to look at the listing of the Garland NE re-creation the listing had been removed.
Another interesting note. Using an inflation calculator, $7,500 in 1885 is equal to $188,725 in 2012. Or, reverse, $7,500 today would be worth $304 in 1885.
Oh, wow, that must have been an amazing place. I love tree houses. Thanks for the link, Shelley!