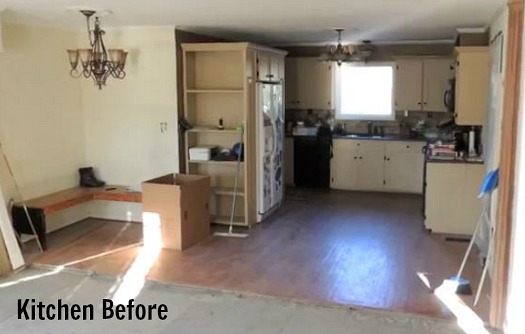
Designer Eric Ross says this makeover involved more than just simply redecorating a kitchen.
It was a complete transformation that involved opening up all the rooms on the first floor to improve traffic patterns and bring more light into what was a dark 1970s-era house.
Here’s how the kitchen and adjoining den look now…
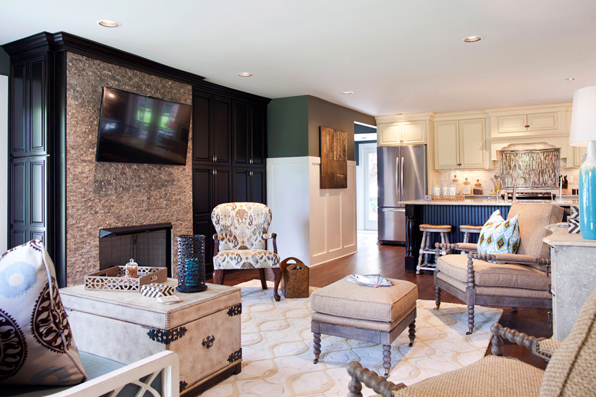
The homeowners lived upstairs while the work was being done, and it took about four months to complete.
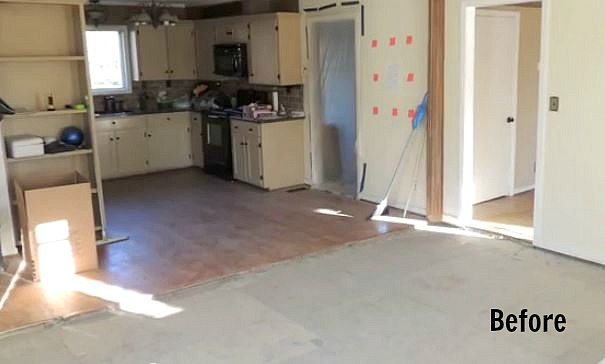
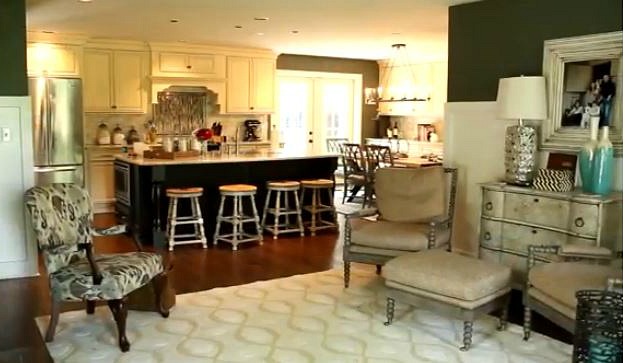
In a video he made about the makeover, Eric points out how repeating patterns help connect the rooms visually.
For example, the one in the rug above mimics the pattern on the backs of the kitchen chairs below.
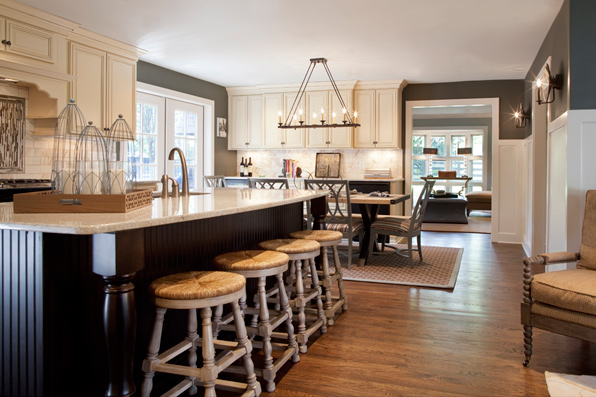
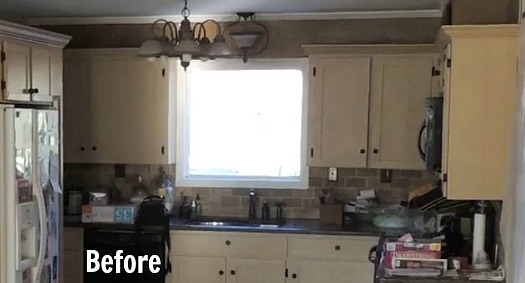
He wanted to create a focal wall over the range, which meant losing the only window in the room.
They compensated by adding French doors in the new dining area:
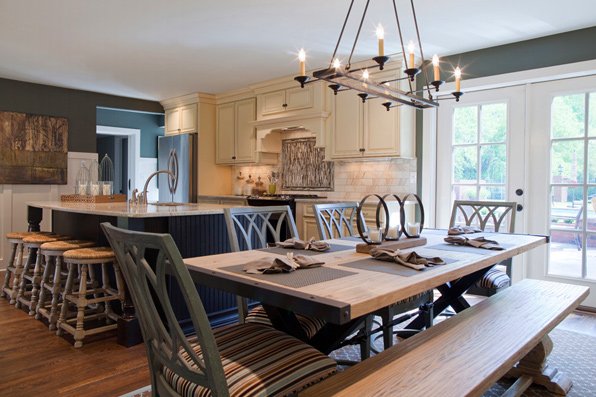
The adjoining den before:
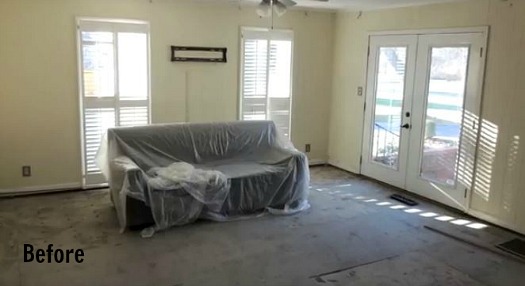
And now:
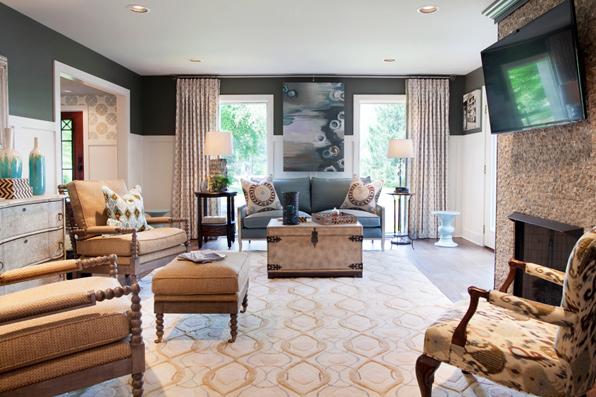
On the other side of the kitchen was a dark living room/study
that was also brightened up considerably during the makeover:
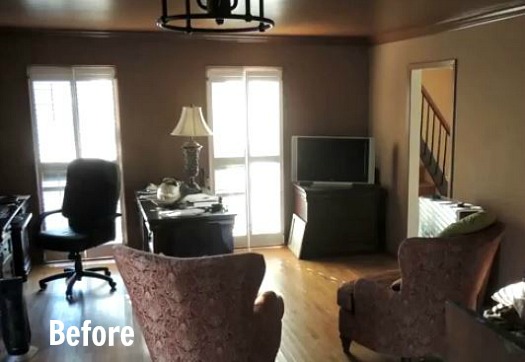
And now:
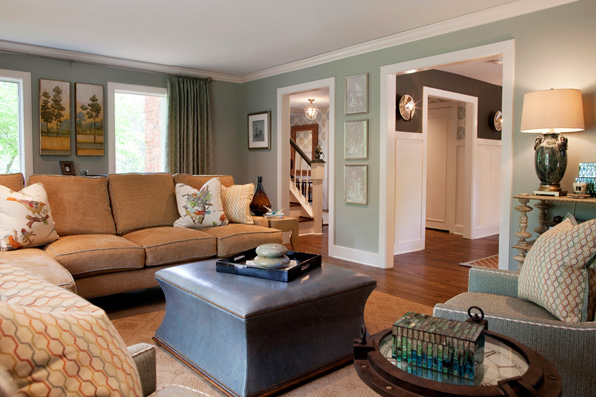
Beautiful! Thanks to Eric for sharing the makeover with us.
For more photos and information visit Eric Ross Interiors.
(Photography by Neely Catignani.)
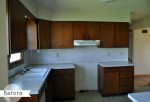
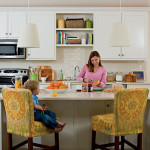
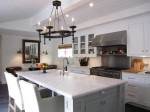

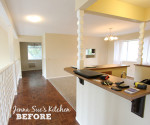

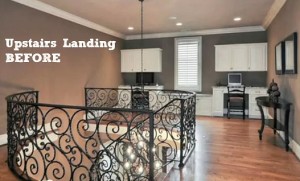
Okay, so I have come to the conclusion that I need to step it up when it comes to incorporating pattern + prints into my interiors.
What does one do when one is on a budget, though? Fabrics.com is a good source for affordable fabrics. Perhaps I’ll go to their website later today to have a look-see.
Beautiful home. Wonderful makeover!
Nice makeover. I especially like the homey feel in the living area. And that wallpaper in the entry is quite stunning! I used to think wallpaper was unfashionable, but really it’s classic and adds an heir of sophistication and flair if done well. This one, with the use of wainscoting, was done well.
Lisa –
Glad you liked the wallpaper! I’ve always been a huge fan, and believe that goal is to strike a happy balance between the amount of paint in a home and the amount of wallpaper. In fact my last blog post was on this subject…
https://ericrossinteriors.com/blog/posts/a-preoccupation-with-wallpaper/
ENJOY!!
Thanks for the link Eric, I really liked your post about wallpaper! I had no idea about needing two layers between paper and drywall. I will definitely remember that tip!! (Although your reference to kids as “little dirt mongers” seemed inappropriate. “Messy” would have sufficed.)
I agree about the wallpaper in the entry way. Beautiful and nicely done! The colors and the openness of the entryway also give me an “Island-ish” or “costal feel”. I’m sure any company that comes over feels like they are welcome. I will be using this as an example when my husband and I start building our house.
Amazing! If I were doing this for myself I would have added a half wall between the kitchen and the sitting area and between the kitchen and dining area to block the sight line into the kitchen. Before we remodeled you could see every speck of kitchen clutter from preparing a meal and it really was a downer. If you don’t cook much this is fine but if you cook like I do (I mean often and kind of messily) then the mess of everyday life will certainly blemish the incredible beauty.
Colleen I agree with you about the kitchen clutter. We have an open kitchen/dining/living space and I can’t stand that you can see the kitchen mess from every other part of my house. It’s the downside to an opne concept house. If I could remodel I would put a higher bar-height counter island where it would block some of the view. I’m not a big cook but having 2 kids means any sort of eating leads to major messes that don’t usually get cleaned up instantly. Part of me longs for a home with a giant eat-in kitchen with a window to the back yard but a big family room elsewhere not in view of the kitchen 🙂
Whoa! That’s an incredible transformation! The rooms look so much larger in the after photos! And I have to say, I LOVE that hitching post horse on the newel post!
I do, too! So glad they kept that. 🙂
That newel post horse was truly a unique feature AND it’s special to the family who owns and rides horses themselves. I was glad to keep him!
This is just a lovely transformation!!
I wonder how much these renovations cost?
As with any renovation project the investment can be significant, and always be sure to have some contingency reserve for the unexpected. Just remember, Whatever the cost or the budget the enjoyment for years to come is well worth the investment!!
(cough) I wonder how much these renovations cost?
Lisa I often wonder the same kind of thing when I see these major renovations in magazines. They do take ugly houses and make them gorgeous, but regular people like me can’t afford a whole-house remodel like this. If a typical kitchen remodel is around 50k, I can’t imagine what this cost! It’s like buying an 2nd home and hard to do for most people. But we can dream, and take away ideas! And think that perhaps if done in pieces we’ll have a similar look to our house in about 30 years, just in time for the first mortgage to be paid off! 🙂
Wow, nicely done. I really like the black built-in’s around the fireplace which has got me thinking about my own built-in’s. Wonder if my husband would kill me if I painted them black??
WOW
Wow, what a transformation! Keeping these photos for sure. I haven’t seen the video but I’ll have to it later.
Is there any way to find out what greens were used on the walls? The dark green of the den and the sea green of the study are such a nice contrast! 🙂
wow!
Spectacular!!!!!!! The rooms connect so flawlessly in pattern, color and style. This house is fabulous. Thanks for sharing, Julia! 😉
Thank you and everyone for their compliments! It was a pleasure to do and is a pleasure to share!
Wow (and that front door- I swoon)!
This is the biggest wow I’ve seen anywhere in a long time! Just fantastic!!
Seeing how light was brought into that dark house seemed nothing short of a miracle. I too live in an older dark house…getting light like that would be a complete joy to behold. Really wish we could see an before/after floorplan (I’m a sucker for floorplans!) Such a perfect example of form follows function. He solved light and flow, then made it pretty. Simply outstanding!
Thank you Maria! It was a very chopped up floor plan to say the least, but now it is perfect for all the parties that this family loves to throw!
The remodel is amazing and all the rooms are nice and lovely … they truly are ….. but it doesn’t look comfortable. A place were you can sit and “just be” at the end of a long day especially in the room with the television. I do absolutely love seeing color starting to come back into rooms – way, way overdue.
Barbie –
Thank you for your kind words.. To address the extra seating for guests, I did place lots of occasional seating which may look too stiff, but let me assure you that the sofas in both rooms are very comfy and have an ottoman or box-on-stand to prop your feet on. Also, the two spindle style chairs with matching ottoman are quite comfortable for reading or watching TV and allow you to put your feet up and relax!
Wow! Here, let me say it backwards, WOW! That looks like a different house! I would be anxious to know what kind of a budget they were on and if the changes overcapitalized on the home value or not. But that’s just the left brain in me coming out! The right brain says who cares?! That house looks gorgeous! That is a huge transformation and I’m sure the homeowners are wowed every time they walk through their doors!
Hey City Girl!!
These homeowners have significantly improved the value of their home and are in a lovely neighborhood which has retained it’s value. Honestly, they are always gracious and open their doors to a crowd and this simply enabled them to do that for years to come. There is nothing more fulfilling for a designer than that “Tears of Joy” phone call after they see the completed fully decorated space!
I really got a lot out of looking at the room layouts on this post. I’m stuck in the old school couch against the wall, everything facing the T.V. method…. I am itching to get home and re-arrange!
Holy moly! That is AMAZING!! I absolutely love it – what vision! I never would have believed it was the same space.
I really love those barstools any idea where they are from?
Ruth —
Glad you liked the barstools! I actually have them in my own home as well and they are so functional! Please contact me via my website and I’ll be happy to assist you with some for your own home.
Incredible. That guy needs to come do my house over!
I’m on my way 🙂 Just tell me when!
There are a few things I like. The stools are nice. But it’s too old ladyish meets tacky modern. It seems cluttered.
What a lovely house! I adore it!
Stunning makeover!! I love the colors and textures. Even though a window had to go the rooms look bright and lovely. I am sure it cost a pretty penny, but it was worth it!!!!
4 months is well worth the wait because it turned out to be amazingly beautiful. I like the design and the color of because it added brightness and introduced light into the room.
What a fantastic transformation. Lovely furnishings and finishes as well (do I see some Hickory Chair pieces?).
Glad you liked it!! Nope, afraid there’s no Hickory Chair
– Wesley Hall, Fairfield, Sam Moore, Furniture Classics, and Hooker Furniture to name a few. 🙂
What an amazing transformation! The house looks bright and cheery now. I love it!
Hi Julia this is so beautifully done, I love the colour scheme and the way it’s furnished. Thank you for sharing and have a wonderful weekend. Till next time Regards Esther from Sydney. PS my home next….hey it’s OK to dream.
The whole thing is gorgeous! I love pretty much everything in the ‘after’. Of course the remodel does wonders for the house. But if your budget can’t accomplish this, lightening up with paint & lighter fabrics choices can do wonders! Thanks so much for sharing this particular home….great eye candy!
This is so stunning! I am in love with that kitchen it looks so cozy and homey. Fantastic job on all the renovations. Looks amazing!
very nicely done! especially love the foyer wallpaper and the horse!
Great job! I have a friend who does this stuff and this would be great inspiration for her. Amazing transformation.
WHOA.
Incredible and stunning. A breath of fresh air.
Wow, what a fantastic makeover! I love the “bobbin” chairs. Can you tell us who makes those? I love the color. Thanks for the inspiration! -Sheena
Nice remodel, although I know this was quite pricey. Love the wallpaper and the foyer and how they opened it up. If only money were no object. Every time I get a hankering about wallpaper and I fall in love, I remind myself of some very unpleasant experiences–basically how it felt to scrape it off and I mean lots and lots of it–like 5 miserable layers of it in my small bathroom. Yikes and double YIKES. Suddenly with a massive dose of reality and I’ve convinced myself that I”m not so in love, although I really enjoy seeing it in other people’s homes.
I have mixed feelings about opening up walls in kitchens, although I did that myself. Now what to do about massive TV screens. I just think that they are ugly, although I know that they are a fact of life. I just wish that they were not so darn unattractive–at least I’m just not that fond of them.
Thanks for sharing.
THAT is a beautiful redo! So smart and gorgeous. Extremely well done all the way around!! The island and stools alone make my heart go pitter patter. 🙂