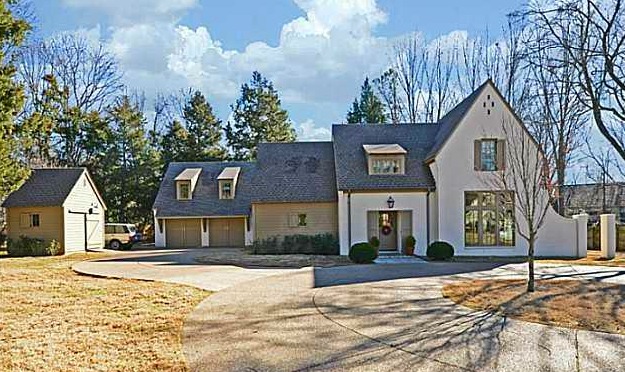
A reader and architect named David wrote me about the house he designed for his family in Germantown, Tennessee.
“It’s in an older neighborhood, developed in the late 70s, so we are surrounded by older homes and mature trees, which is great.”
He describes the house as a mix of “modern farmhouse” with “some English cottage/arts & crafts influence.”
It’s on the market, so take a look!
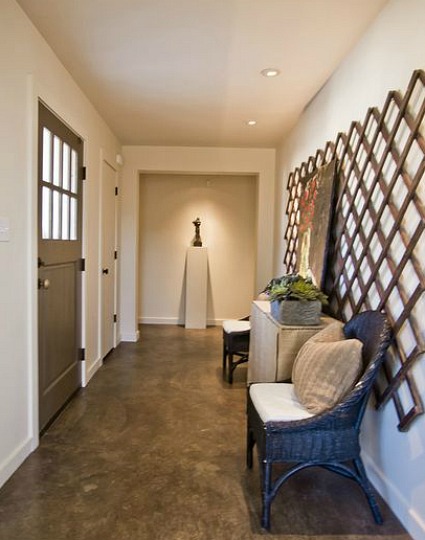
David says, “It has concrete floors which are stained & waxed dark, which was great for small kids, easy to clean & they don’t scratch like hardwood.”
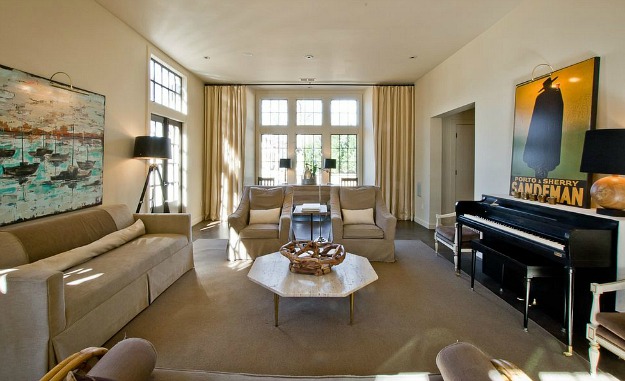
“We don’t have any ceiling moldings, and most of the rooms are the same color for the walls trim and ceiling. Wood planked walls, galvanized metal fixtures, and marble counters I think balance out the stark qualities of the monochromatic/modern aesthetic.”
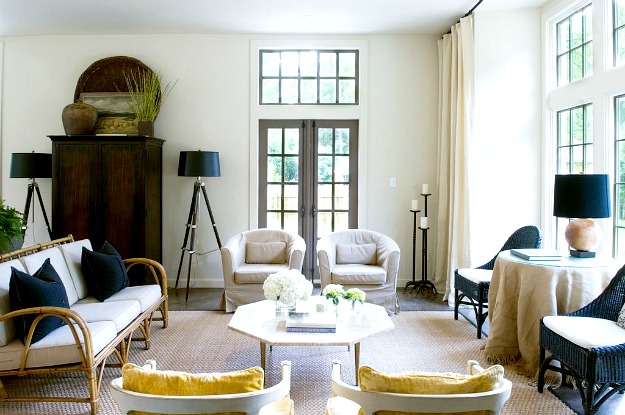
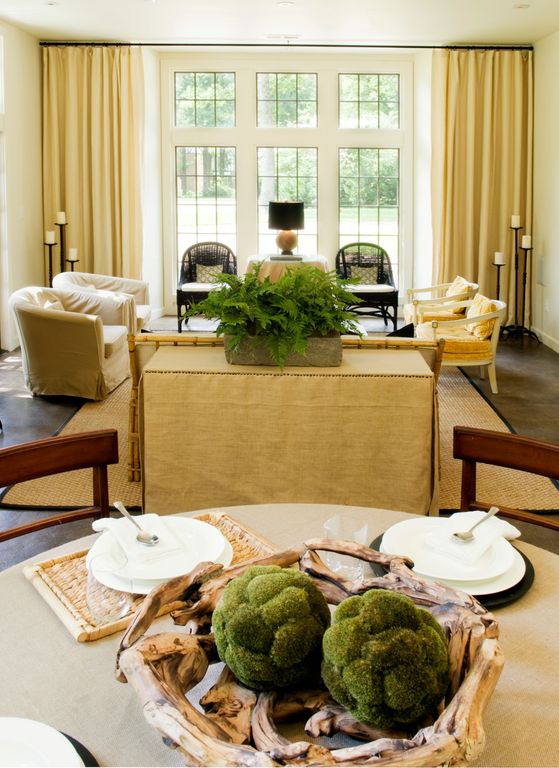
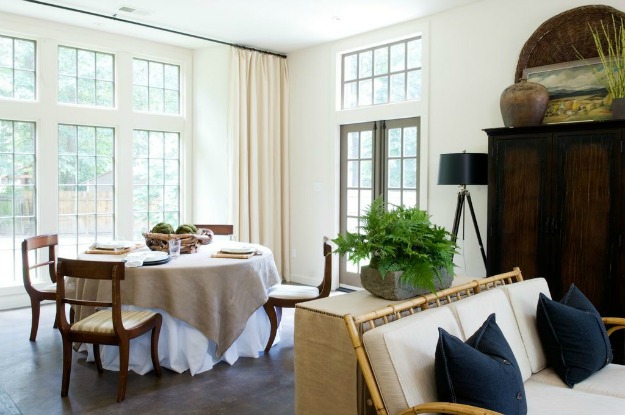
“We love all the natural light, and my wife loves all the hidden storage, like the shelving behind these curtains in main room:”
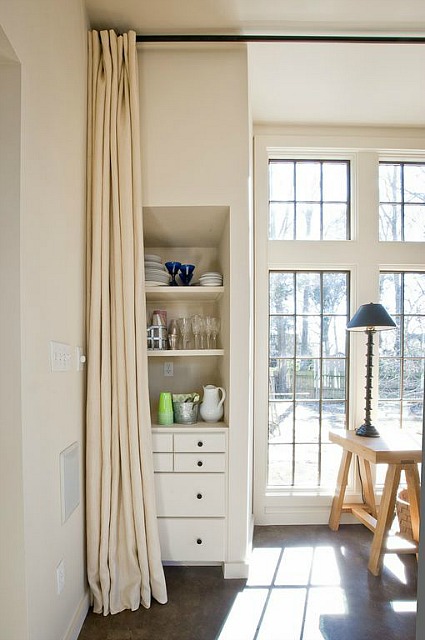
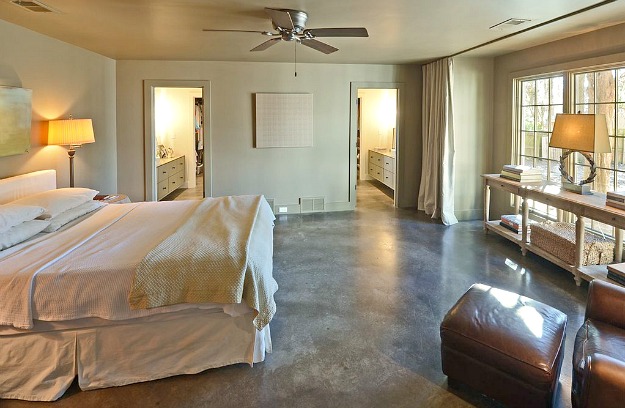
“My favorite feature is the separate his/her bathroom.
We share a common wet room with showers and tub but have our own vanities, toilets and closets.”
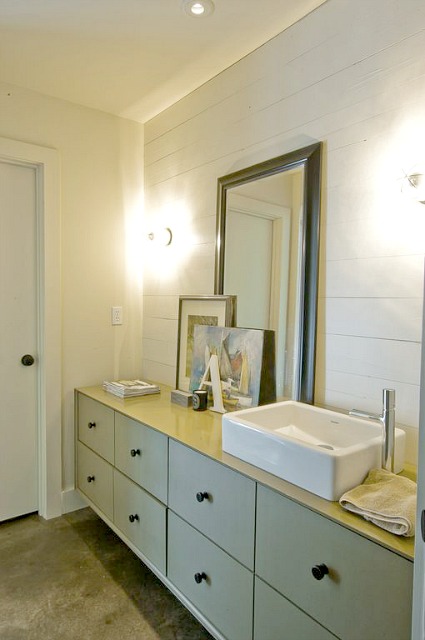
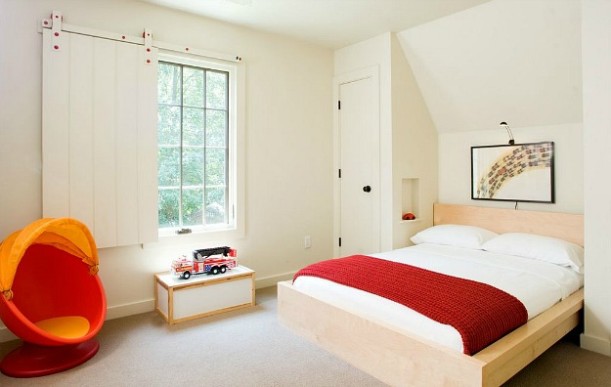
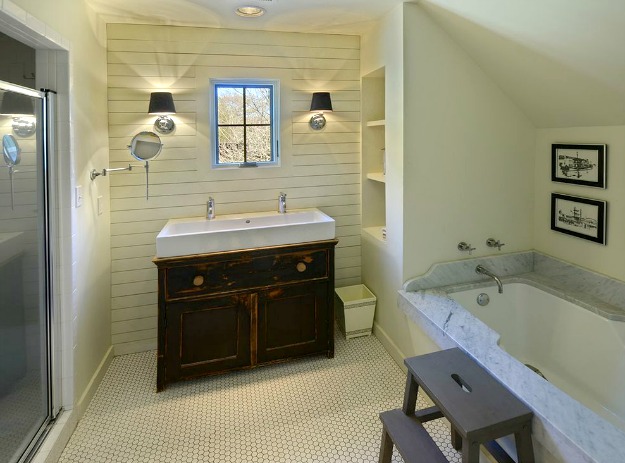
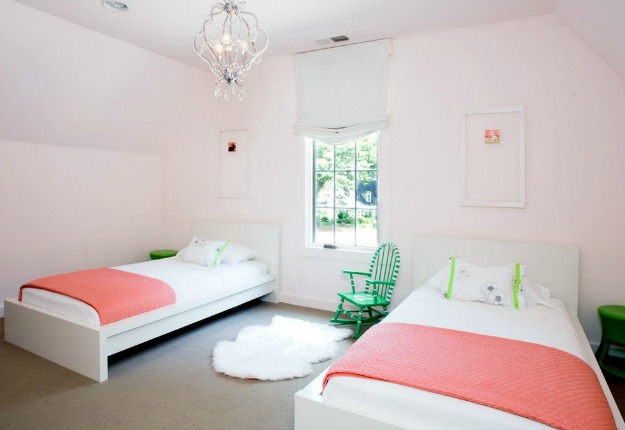
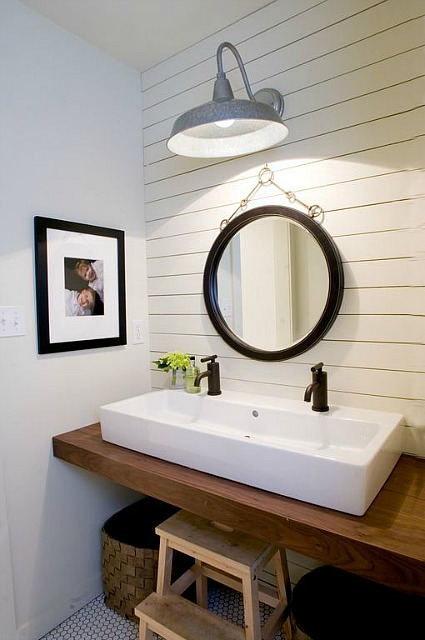
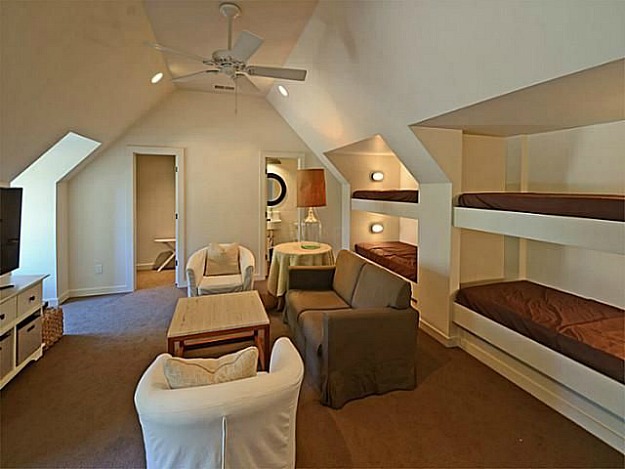
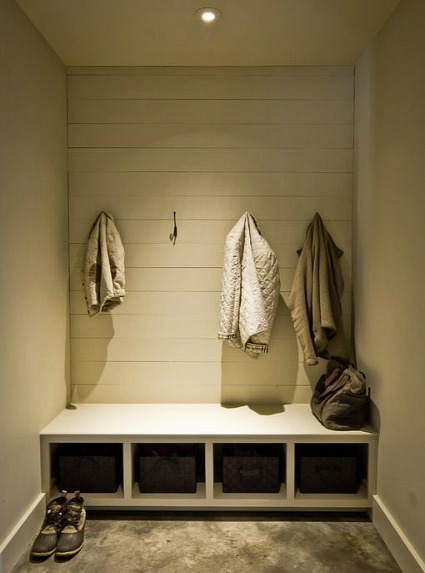
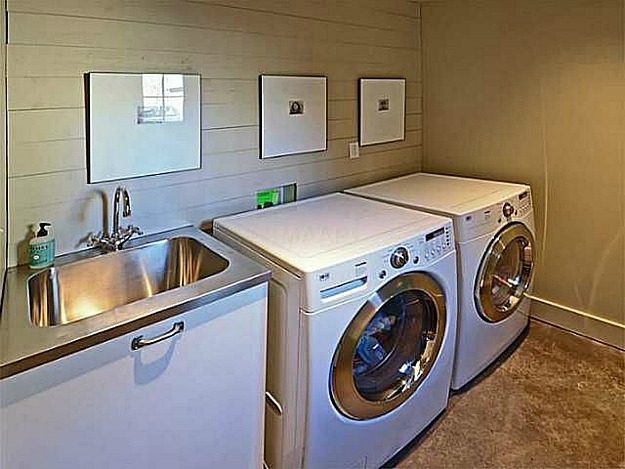
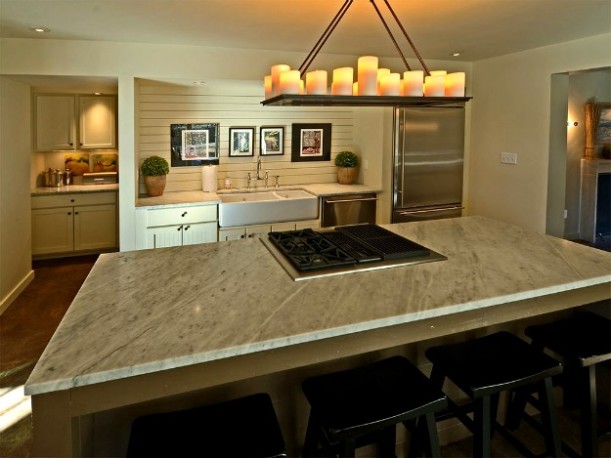
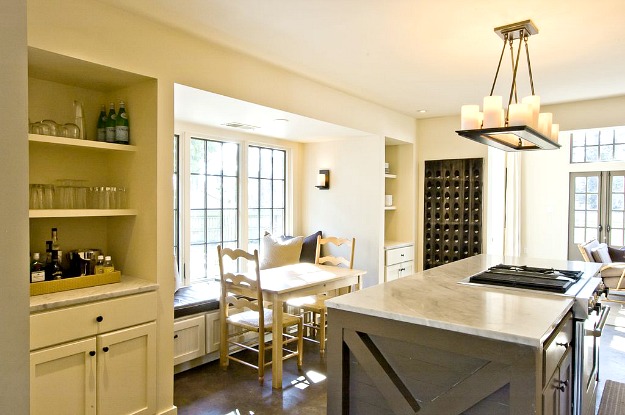
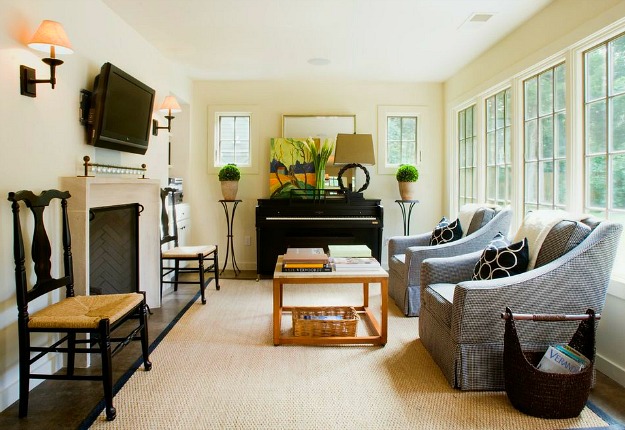
“I also love the swing-out carriage-style garage doors….which I know is sort of a minor detail. We just recently completed the addition which included the garage and master bedroom down…so perhaps that’s why I’m so excited about those two things in particular!”
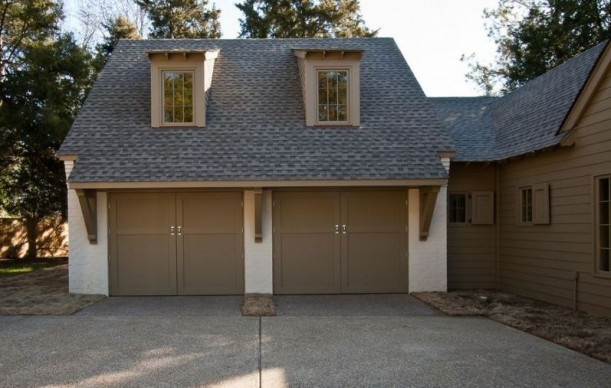
I always like seeing houses that architects design for themselves because you can tell how much thought went into every detail.
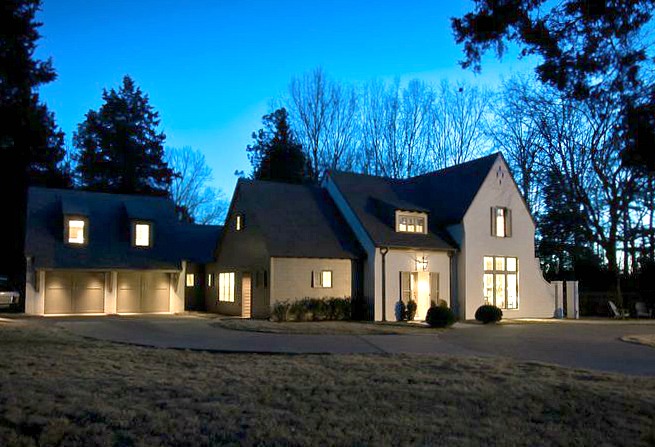
Thanks to David for sharing his home with us!
For more photos and details, check the listing.



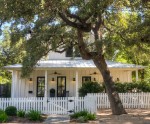



It’s a beautiful home. It has a Martha Steward starkness element that I like to look at for a little while, but don’t think I could live with everyday. It seems ashame that so much work has been put into every detail of building this dream home – why are they selling?
I love this house. I love that it doesn’t have a theme (beach, tuscan villa, Spanish colonial, early American). There is room for real people and their possessions in this house. It is not trendy. It is simply lovely.
it’s lovely! very bobby mcalpine-esque
My thoughts exactly. Reminded me of Bobby McAlpine.
I really like this house. I like the muted colors and the modern touches. It seems like a scandinavian house, very minimalistic. I love the floorplan. It didn’t strike me as cold, but maybe because I don’t mind the colors but I feel like different furniture and patterns would take away from the aesthetic of the house. Thanks for sharing. I really love this one.
This house is very nice and it has my dream master bath! I’ve wondered for years why builders make our large bathrooms and closets when I’d have preferred ours to have two smaller baths and closets – one for each of us.
Of course, then it would just be another one to clean. Oh well!
I absolutely LOVED everything about this house. Such thoughtful attention to detail makes my heart beat faster!! I wonder how long it took to create such a wonderful home???
gotta say I love those stained concrete floors… very smart for the wear & tear of kids and pets!
Beautiful Home!!
I liked the laundry room a lot (of all rooms). I am looking for ideas on ours… I liked how the utility sink worked and the fact they left the counters off over the top. We have learned a lesson on that. We put counters over the top, and the average size of appliances increased. ARGH. Also makes install very difficult, so I like their solution.
Wow, I love this home. Love the minimalistic nature and farmhouse touches without being too cliché.
Beautiful house with some genius decorating solutions! I love the hidden built in behind the curtain!
I live in the same suburb of Memphis- how nice to see a different type of home here! The majority of homes in Germantown and Collierville are boring to me- because they look the same inside and out. Love this one!
I really like this home. I can imagine this being a calm and soothing place to come home to every day. It has lots of natural light and an airiness about it. The storage solutions are very practical and would make family living comfortable. I actually loved the built-in bunks on the upper level. How fantastic would they be for kids’ sleep-overs or for the holiday season, when loads of relatives descend on us?
I love it. Well done David.
I agree that the home looks calm and tranquil. The cement floors sound low maintenance, but they aren’t the first type of floor that comes into mind for having young kids. Overall, cool architectural home — great kitchen, great windows, and I love the bunk bed room!
Amazing! Loved everything about this house – the colour palette, the windows and window treatments, the floors, the bathrooms….perfection!
Love the high ceilings, concrete floors, the bunk room and the master area.
Live this home. I wonder if David deliberately designed with Hugh Newell Jacobsen in mind. I love what someone called “colorless” color scheme: so calm and spirit-refreshing, given interest through texture. Deftly done. The exterior is elegant, restrained and tasteful. Can’t wait to see what he designs for his family next!
I absolutely love this home. If I had the money I would buy it in a heartbeat. Love the color of the window trim and the hidden storage behind the curtains. Beautiful.
Like this house very much indeed— and agree with poster above who commented on how nice it is to see a home decorated without a “theme” of Tuscan villa, French country, cottage, etc. The materials look to be of good quality and there is a consistency to the design that is wonderful. I am not sure if I could live in a muted palette like this one but this house almost makes me want to try.
I think the secrets to a successful marriage are separate closets and separate bathrooms. I would love to have both in our house. And when you think that most master bathrooms have double sinks, and the architect/owner and his spouse share the shower and tub, then there only is one “extra” toilet as compared to the usual master bath. I liked a lot in this house, and agree that it could be customized to almost anyone’s taste through decor.