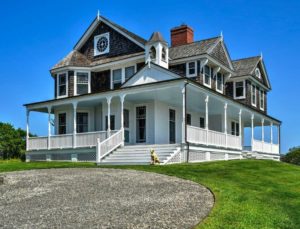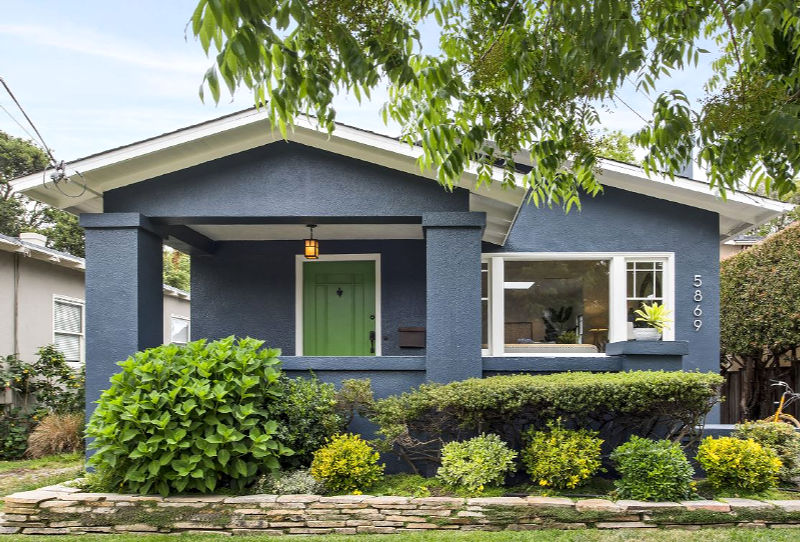
The exterior colors of this house grabbed my attention when I first saw the blue-gray painted stucco and the grass-green door. I believe I may have said the word “Cute!” out loud. Plus, I just love the look of a Craftsman-style bungalow with a covered front porch.
This is not a traditional one with dark woodwork inside, however. The house was built in 1920 but has been updated throughout with a light, bright, contemporary vibe.
Agent Maxi Lilley of Red Oak Realty says, “It’s been thoughtfully cared for and thoughtfully improved, and at this point it’s ready for the next owner to enjoy.”
It’s for sale in the Rockridge neighborhood of Oakland, California. Take a look!
![]()
An Updated Stucco Bungalow

On Google Streetview you can see that it used to be a beige color, blending in with the neighbors.

The listing says:
Croquet anyone? Here is your verdant slice of the suburbs right in the heart of Rockridge!
This home features an easy-in entry, open-plan living & dining area illuminated by a large skylight, a gorgeously renovated kitchen with top of the line appliances, a glamorous master suite with elegant master bath, several plus spaces including a home office nook, entertainers wet bar, TV den, large laundry and utility space (the former garage), and one of the largest level back yards in the neighborhood!

The Living Room
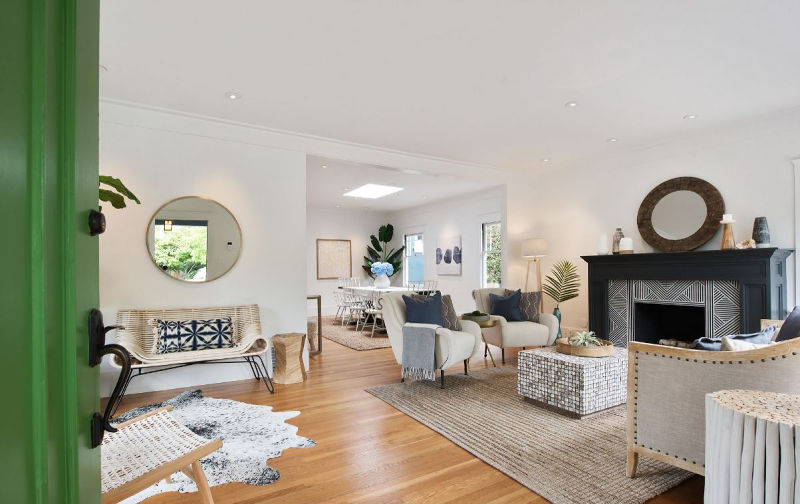
The listing description says:
Life here on this tree-lined Rockridge cul-de-sac has a friendly small town vibe. Kids ride bikes and scooters down the sidewalk, or draw with chalk at the end of the street. Neighbors mingle in front yards, and a golden retriever saunters up to greet you.
Halfway down the block you arrive at 5869 Chabot Court — a sweet 1920s stucco home with Craftsman-style roof gables, a green front lawn, and a welcoming front porch. Sitting on the swinging bench, you can easily greet your neighbors which is what Chabot Court is really all about.
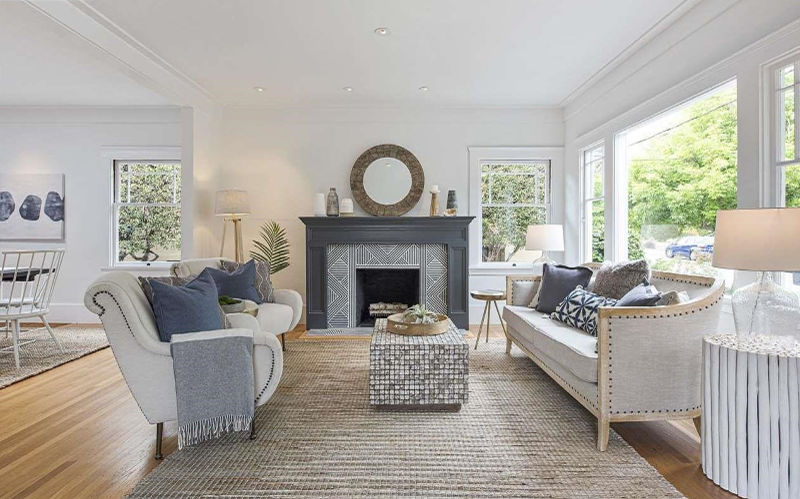
The geometric pattern on the fireplace creates a striking focal point of the room.

“Entering the home you are greeted with a large and bright open-plan space which is the living and dining areas. A gorgeous wood burning fireplace shows off the modern geometric tile on its façade. A strategic skylight over the dining table brightens this space in the most lovely way. ”

The house is larger than it appears from the street with a little over 2,000 square feet.
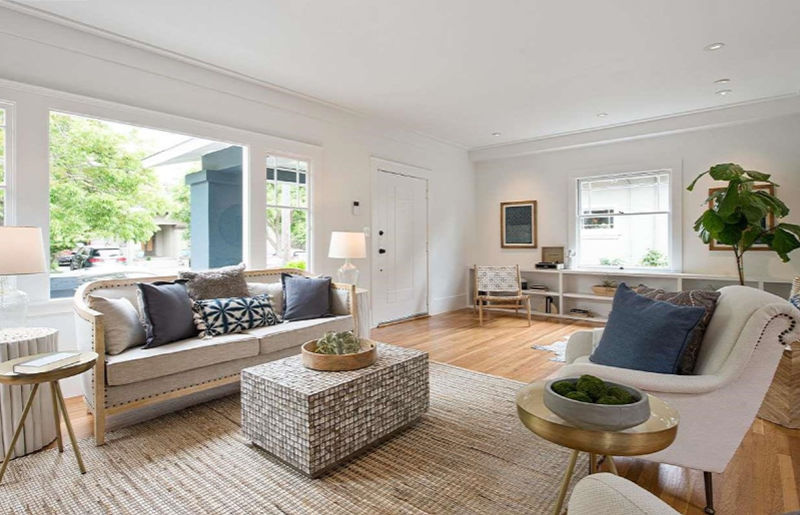
The Dining Room with Skylight

The Kitchen
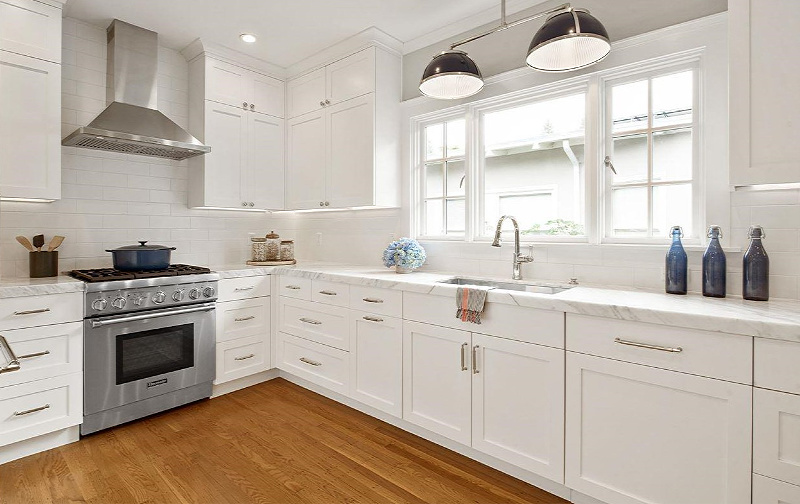
“The recently renovated kitchen features a luxurious palette of white-on-white with thick marble countertops and professional grade appliances like the Thermador gas range and dishwasher, and the Fisher-Paykel refrigerator, panelled in for that designer look.”

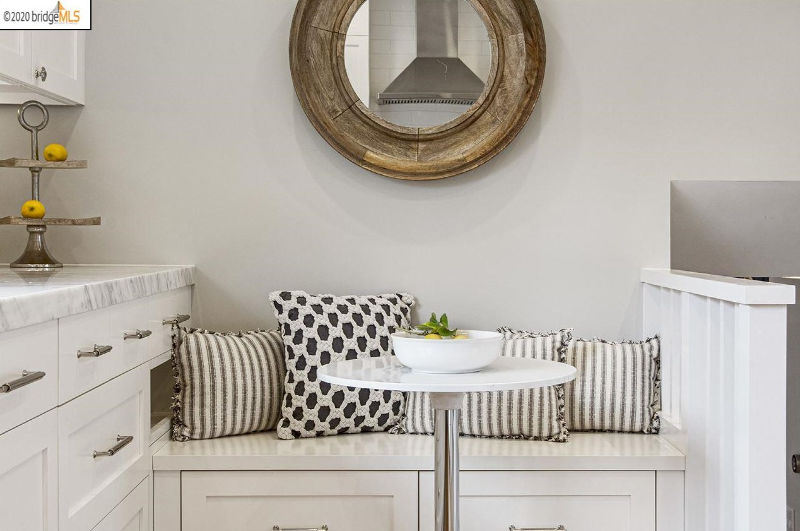


The house has 3 bedrooms + 2 baths.



“The back of the house is split level, which makes for short runs of stairs and an easy home to navigate. Just 6 stairs up you are on the upper level where you have 2 flanking bedrooms, each with their own walk-in closet and built-in bench seats that overlook the garden. They share a hallway bathroom which is a gorgeous blend of white and marble tile and gleaming chrome bath fixtures.
“From the kitchen, you can travel 6 stairs down to the lower level, on your way passing the sweet walk-in pantry. The lower level consists of an open-plan home office, wet bar, and family room with the perfect wall for the TV.
“To the left is the glamorous master suite – with its moody paint scheme and dramatic wall of metallic Osborne & Little wallpaper. French doors invite the garden into your own private sanctuary. The en-suite master bath shows off its natural stone tile in a stylish herringbone pattern. The gorgeous custom double sink vanity gives everyone enough space to start the day just right.”

The lower level has a wet bar area for easy entertaining:


The Family Room
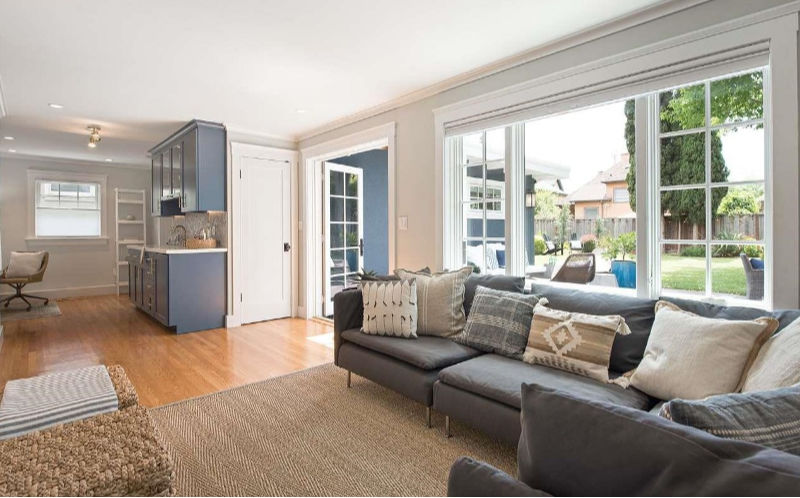
The Floor Plan

The Backyard

The listing agent says, “The rarest part of the entire property is the unusually large back yard. From the wet bar with built-in wine fridge you are just feet to the French doors opening to an expansive outdoor patio with a sprawling green lawn beyond!
“Ornamental planting beds surround the perimeter, with mature trees creating a beautiful dappled sunlight effect over the patio. There is enough space here for croquet, badminton, or soccer or whichever outdoor activity you can imagine!”

“This rare opportunity gives the homeowner incomparable access to BART and city services, as well the privacy and neighborly comfort of being on one of only two cul-de-sacs in the entire neighborhood.”
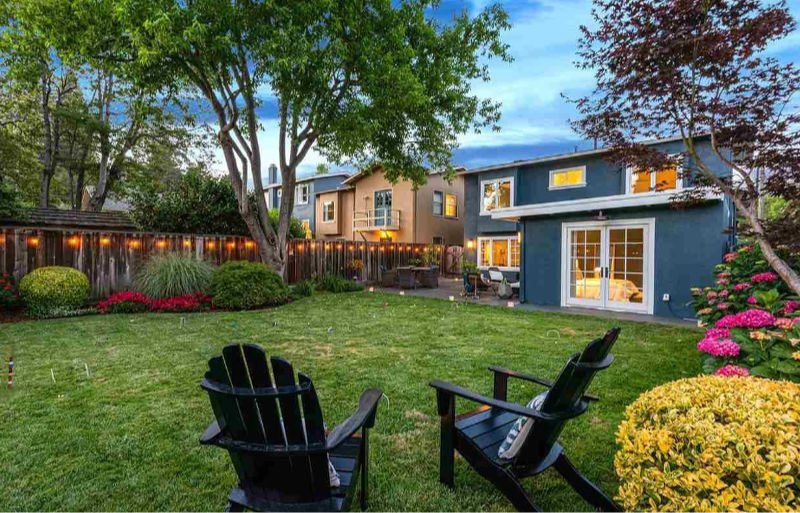
If you have a listing you think my readers would like, send it to me!
Visit my Real Estate page to see more houses I’ve featured.

For more information and a video tour of 5869 Chabot, check the listing
held by Maxi Lilley of Red Oak Realty. Photo credit: Open Homes Photography.






