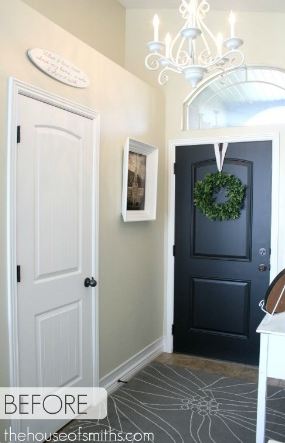
See that standard coat closet? Shelley, who blogs at The House of Smiths, says they never used it for more than “a dumping ground,” so they opened it up and created a charming mudroom-like nook with a bench and storage for their young family to use.
Keep scrolling to see how it looks now!
![]()
Turning a Coat Closet Into a Mudroom-Like Nook
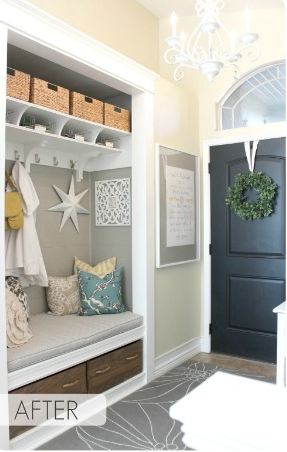
Wow! What a clever idea to make better use of that entry space.
Shelley says, “It’s been such a fun, challenging, LONG journey to get from a boring closet with a door that basically blocked our entire entryway, when opened…to an airy, fresh, larger space that definitely brings personality, visual interest and comfort into our home.”
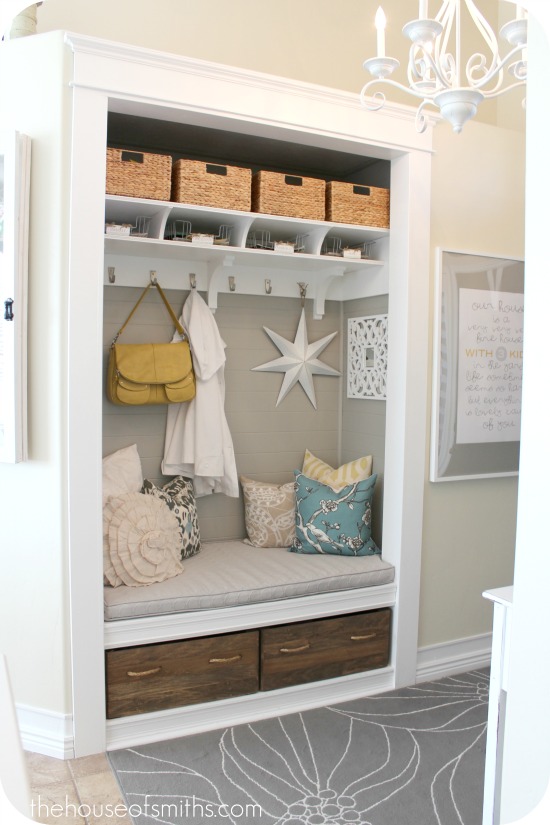
“We’ve come to realize that our house doesn’t have to be the biggest, or filled with the nicest, most expensive, trendiest decor… it just has to make us FEEL happy.” Love that.
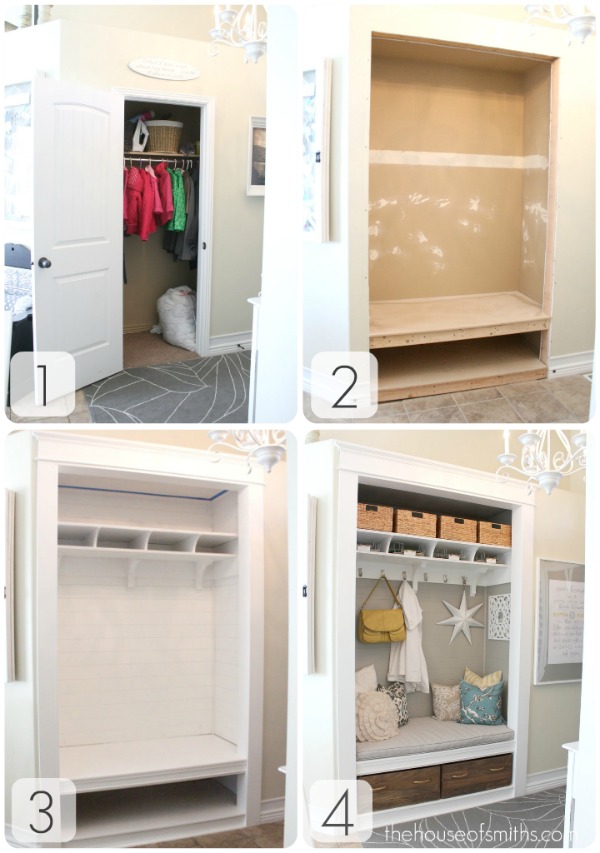
This makeover makes me wonder if there are any closets in my house that could be better organized or utilized for my family.
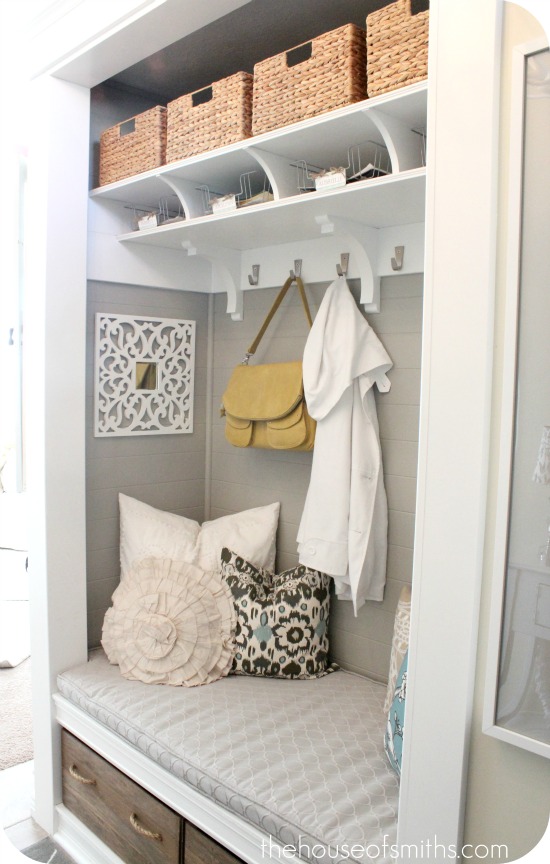
Thanks to Shelley for sharing her DIY nook makeover with us!
Visit her blog The House of Smiths for all the details.
Update: her blog is no longer active, but you can follow Shelley on Instagram @houseofsmiths.
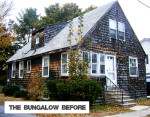
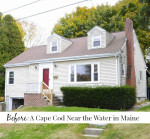
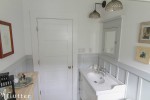
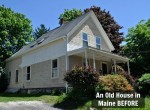
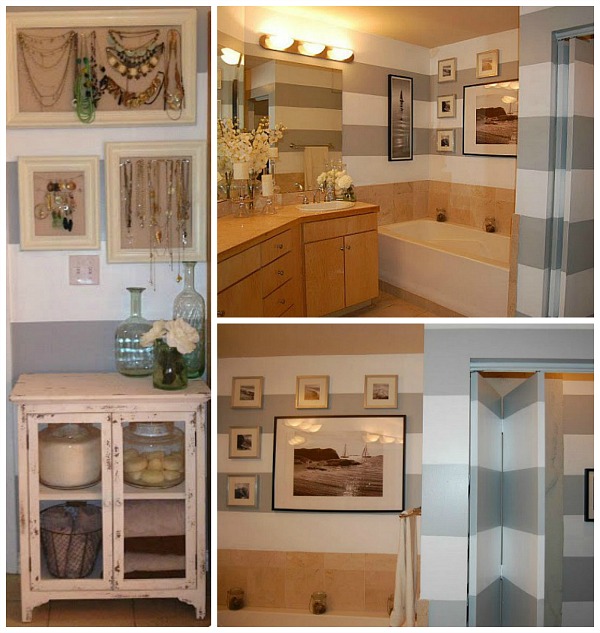
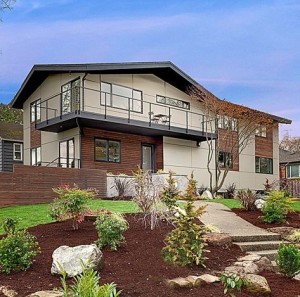
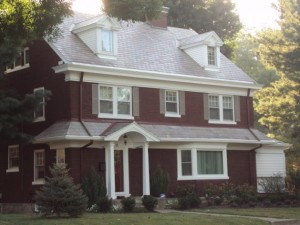
Wow, LOVE this. What a unique idea!!!
wow this is a GREAT idea…thx for sharing!
i’m hosting a linen pillow giveaway right now, hope you’ll ck it out!
xo
Cute idea! My coat closet is such a mess!
Looks absolutely lovely, but I must say that with kids, not practical/enough storage. My entry closet holds about 4000 coats, umbrellas, hats, scarfs, mittens, snow gear, as well as being a landing zone for backpacks. Even with just the coats we are currently wearing, six hooks would never be enough. In the chaos of everyday life, it would never look like that picture above again. 😉
It sure is cute!! I sadly don’t have a hall closet but if I did I am sure I would leave it as is — I wish I could hide the stuff which is on hooks in my hallway (2 adults + 3 kids + changing seasons = insanity!)
Although this definitely gives me decorating ideas for locations outside of my front hallway! It’s really really well done!
Can anyone read exactly what is framed to the right of the nook?
(that’s okay — I found a close-up of the framed note on their site!)
This really is beautiful in the picture. Now picture it when the kids come home from school and toss their stuff on the bench and the hooks are full of jackets, etc. Not so pretty. I think I would have done this, but definitely left the doors on. It is the first thing people will see when entering their home and believe me, it won’t always look so pretty!
Exactly! I think the AFTER is beautiful, I do, but its just not practical in real life. It’s pretty in the picture, but for every day use it would be another “thing” that I have to reorganize for visitors. I would scratch the bench, and keep the doors on…but still keep the organization.
The picture on the wall is a take on ‘Our House’ by Crosby, Stills, Nash & Young. It looks like it reads, “Our house, is a very, very, very fine house. With 3 kids in the yard, life sometimes seemed so hard. But everything is lovely cause of you.”
Thanks, Kirsten!
I LOVE this, I have already started to think if this can be incorporated in our summer house which we will be renovating this summer! Thanks for sharing this gorgeous blog, a new favorite of mine! 🙂
Love this! What a great idea.
Such a neat idea!! And beautifully done!
Really, what else is there to say: the transformation is totally awesome!
I love this idea! I would love to do this in my laundry room someday! Thank you for sharing!
That’s so funny. I’m doing something very similiar right now. I’m making my coat closet a wet bar and making my 7″ bar into a coat closet/mud room. I’ll send pics.
Ooh, very cool–would love to see it when you’re done!
That is soooo cute! What a great use of space…Isnt it funny that the closet looks like it was built as an afterthought the way it is boxed in and does not go all the way to the cieling.. ..that was the perfect thing that they did!
hows your addition doing?? did you get it all finished up?
xo
Lisa
🙂
I would never have thought of this!! Wonderful and used space now! The only thing I would change is to paint the drawers white to match!
Love that rug!!
Xoxo
Karena
Art by Karena
Looks cute when staged, but in reality might be too high maintenance to have to keep up? Also wonder what effect on home value would be? Buyers love closets….
My brother did something very similar to his closet this past fall and it added a lot character to his front entry way. He had a double closet with dated mirrored doors that he removed to create the nook. Instead of having the lower drawers, his bench lifts up (on hinges) for storage under the seat. He used white vertical beadboard and more vintage looking hooks but overall it is very similar. He finds it functional with two young children and doesn’t mind when it gets messy or a bit crowded but i can see how some people prefer a closet as they like to hide things away.
So weird…i am doing the exact same thing in a closet we have. We don’t have room for a mudroom but have a closet by our backdoor. It is like my thoughts have been made into real life! Love when that happens!
I love when that happens, too! Good luck with your project, Jenna. 🙂
It looks great, perfectly styled though with the pillows removed there is still space for the coats the family is wearing that day as well as papers from school/work.
This family probably (not sure, didn’t scour the site) has another closet that they store the excess volume of gear at.
We took out two closets that were back to back opening up the front entry and the garage entry into one area. We hung hooks (I think there are 11?) for our four boys (7-1) and converted an existing empty space that was the same dimensions as a closet, though we’re not sure why it was built like that, as a bench/locker area similar to above, though not as ornate. I have baskets that hold the out of season gear (hats/mitts and the like) on top and the in season stuff is in the same basket below. Super easy to change it out as the seasons change.
This is such a cute and neat idea, but I don’t see many coats being able to be hung up in here, when that’s what most closets are used for, (at least that’s what we use our closet for). Other than that, I love everything else. Plus this nook wasn’t made for me, and if it works well for this family, that’s great.
Personall, I would need to keep the doors on. Once the hooks and baskets get filled, it would looked cluttered and I do not do well with clutter. I think I would opt for my shelving space. It is nice to see someone take a standard closet and turn it into something more. Inspirational for sure!
Love it! So ingenious, wish I could use it. Our coat closet is strangely outside the master BR, so it wouldn’t work. Plus, we live in NC and need our coats put up. I’m thinking these folks must live in a warmer climate.
We have a bench with hooks above, and a basket below in our foyer. It’s a similar idea, but not as big or functional. It works for us and yes, it sometimes gets cluttered with all of us dumping everything when we come in. But it does all get put away eventually and since you can see everything, its not like a closet where things get lost (see: out of sight, out of mind :-)).
Wow! What a smart idea. I love it….not sure I could do it with all the junk in my closet though, but certainly worth a look to try to do. I really like the way it opened up the space.
Very cool–thanks for the link, Liz! 🙂
Very, very cute, however to my eye, which doesn’t have very good vision – it looks larger then when it was a closet with a door. Did they enlarge the space?
Since we live in a cold winter climate area, we have more coats then Burlington Coat Factory and they all need to be behind doors! We would fill that beautiful space up in no time with everything from my husbands power drills to my latest find at Hobby Lobby. We are a messy people. LOL!
I LOVE this! so beautifully done – I’m a sucker for nooks!
Mary x
How charming! I’ve found that I definitely love the little nooks and crannies of peoples’ homes almost more than huge and impressively decorated rooms. The little special corners are where all the personality is.
Inspirational…loved it!
what a great use of that space! it adds character, but you don’t lose the storage space! love it
WOW! I just designed something just like this in our remodel that is just now being built (in the Arts and Crafts Style). I thought I was origional, my opening will have an arch and two “cubbys” with doors on each side for coats and such, so did not sacrifice much space at all (the closet is built into the garage and we had it elarged just a tad more). Really opened up the entry and provides a nice place for people to remove their shoes.
I still think your idea is pretty original. 🙂 Sounds great. Would love to see photos when you’re finished, Robert!
We did this three years ago and although we love the open feel, it is constantly a mess. Real life always is though so I don’t get too worried about it. The trick is to limit what can stay here. Shoes go in the garage or the bedroom closet. Everyone has their own hook (mine are much larger and are double hooks and we have seperate hooks for above for hats. I also found that the bench was never used so we have more cute fabric bins. Still I’m loving the one I see here.
Interesting to hear how it worked for you. I’m sure you would have to limit what you kept there. Thanks, Kari!
It’s very cute. My 1930’s english tudor has a built in bench with pull out drawers in our entry way. Cannot wait to give it a coat of fresh white paint.
This practically screams “we didn’t have room for a backdoor entrance.” Just because some people have these cute organizing spaces doesn’t mean everyone should try to shoehorn them in wherever they can find a spare inch, especially in a place where it actually stops traffic coming into the house and makes it less functional.
Who was it who said ” just because you can doesn’t mean you should”…?
That is fantastic. I kind of wish our coat closet wasn’t off into a hallway, so I could do that.
Oh how I love this!! Before I go and try and talk my husmand into doing this, I wonder the size of the closet(opening) is before and then after.
Their closet project was featured in This Old House magazine too. I’m not sure which issue, because I’ve had the cover folded back to the page this project is on and clipped to my idea board – July 2012 maybe? They break down all the materials used, where to get them, and pricing.
I absolutely love this nifty idea! I like how you have transformed it from a room that was somewhat “blah” now to making it look like a professional did it. It makes that little hallway look twice the size, not to mention it brings so much more texture to the room.
I love the neutral wall color you chose. Woud ou please share the name and brand? Thanks!
Head over to her blog for all the details! The link is in my post.
What paint colors/brands are those?
Follow the link to her blog for more information.