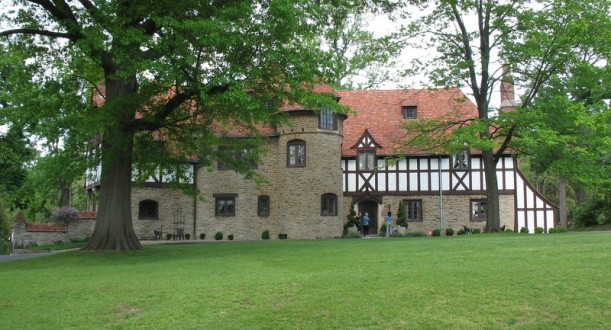
We’re at our final stop on the Cincinnati Preservation Association’s house tour in the North Avondale neighborhood. And I think I saved the best for last.
The Mack House, a 7,000 square-foot Tudor Revival-style mansion, was built by Jacob Mack in 1931, and featured a round half-tower. It looks like Rapunzel should be peeking out from those leaded-glass windows on the third floor of the tower, but the original owner’s mother-in-law actually lived there, and as far as I know, she was free to come and go as she pleased.
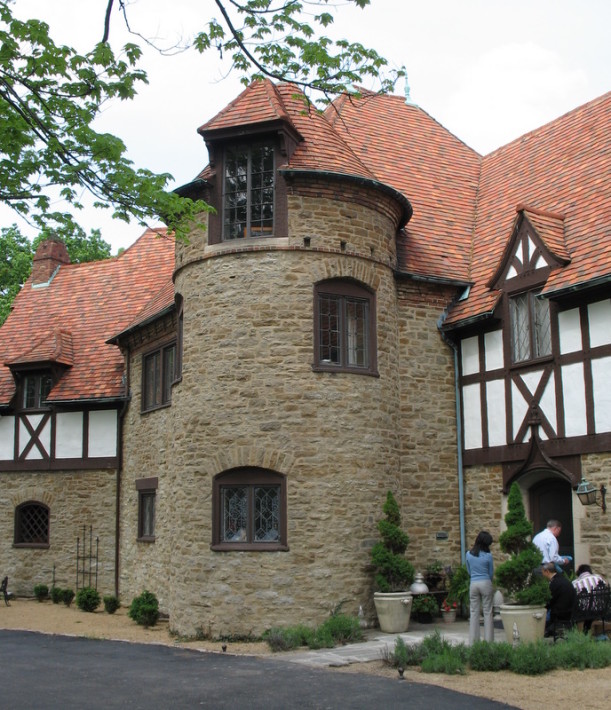
The current owners–Henry Luniewski, a drum tech for the Dave Matthews Band, his wife Julia, and their three young sons–are only the second family to have lived here.
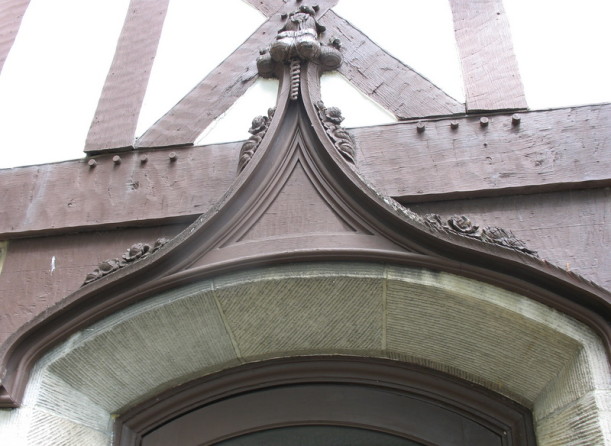
We were able to see the original floorplans drawn in 1929 by local architect John Henri Deeken (1888-1948), who designed dozens of the finest homes in the Cincinnati area during his career.
According to an article in the Cincinnati Enquirer:
The house was built 1929-1931 and the artisans, about 30 of them, employed before the stock market crash, were kept on until the house was finished. Upon completion, the artisans wrote letters – many light-hearted – about their various tasks and expressing gratitude for the employment during difficult financial times.
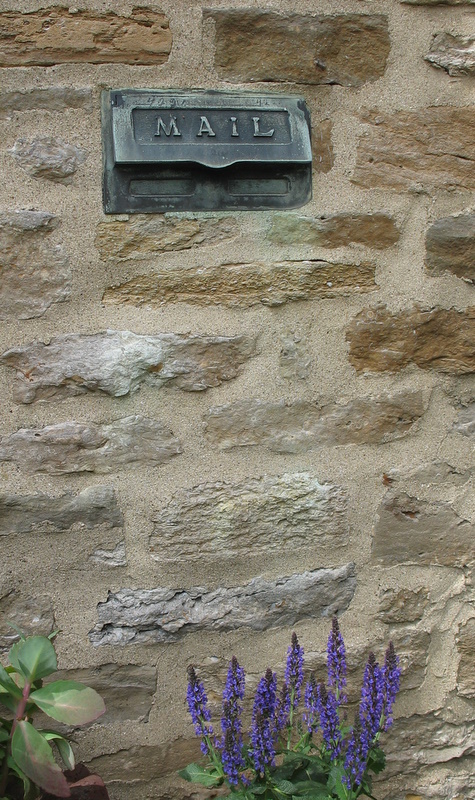
The attention to detail in the house was amazing. There were built-ins everywhere. On the third floor was an entire room for the family’s steamer trunks, and there were wood “lockers” meticulously labeled so that the servants knew where everything should go. The original labels, scrawled in a feminine hand in pencil, are still there (“summer doilies,” “white dinner napkins”), and we had fun reading them.
Speaking of the servants, their wing was on the second floor and they had their own back staircase leading down to the kitchen. The delineation between the family quarters and servants’ can be seen when the hardwood floors change from expensive mahogany to simple pine.
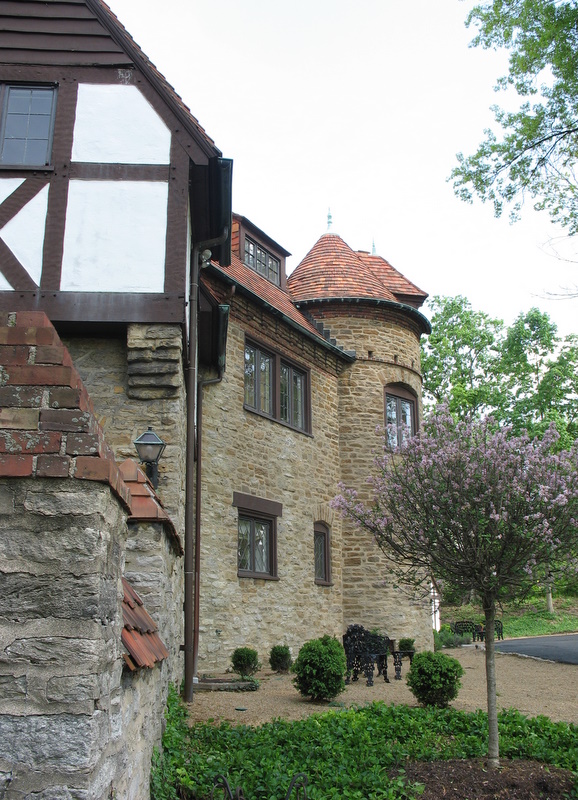
Julia Luniewski told the Cincinnati Enquirer: “We still have so much that was original to the house.” They found the original shower curtains, coral-colored jackets the maids wore for cleaning (even one with the owner’s name on the collar), hat boxes, wig stands, and the original screen doors. “Around every corner there’s a surprise or a new find.”
When they were studying the original floor plans, they noticed that there was supposed to be a fireplace in their son’s room. They tore down the plaster and found it hidden underneath. It has since been restored and is the focal point of his room.
This arched doorway leads to the kitchen, with a little covered porch area:
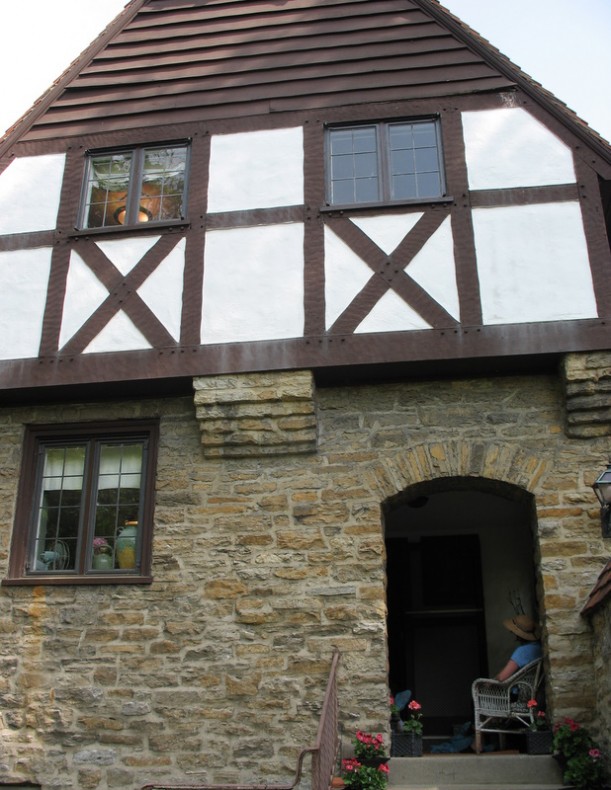
I was just in awe of the amount of work that this young couple has done in two years. It was in such bad shape when they found it that the first time Julia plugged a vacuum into the wall, flames shot up the cord.
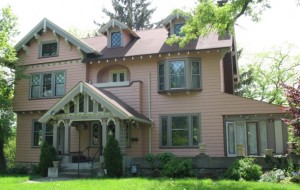
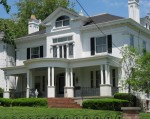
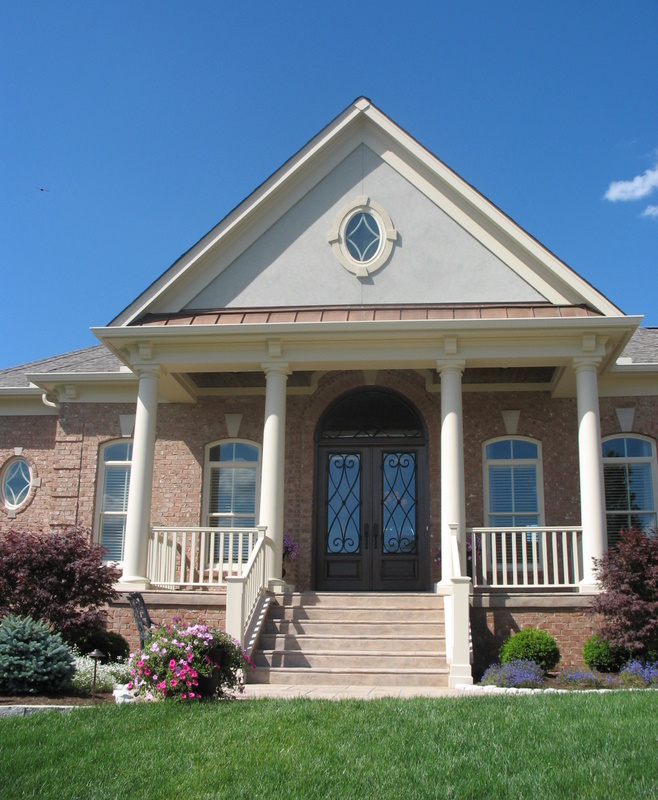
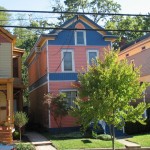

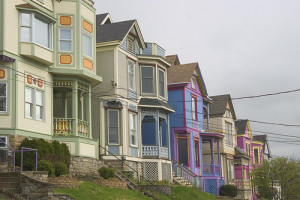
Well I certainly agree that you saved the best for last! The architecture is not really my personal favorite, but the amount of love and hard work put into this house warms my heart. I love that they are raising a family in the house. It really looked like a “home” to me. I would love to live in a house that was so warm yet kind of “grand”
BTW… I have a few ideas about how the book thing started. I think the reverse placement and paper covering thing started out as a necessity. When visually merchandising photo shoots or displays you often acquire large amounts of books cheap (library or school closes,yard sales etc.) and they are not always in great shape. So turn them around and you don’t see the worn out spines. If you have a modern decor and books with mulit colored spines don’t gel with your color palete cover them in paper to minimize the amount of colors. You can also make an artistic or “avante garde” statement by arrange them in a sculptural way when they are are the same color.
Ok enough of my “two cents”….am stepping of the soapbox now….hehehe.
This house is very unique-looking and like you said it does look like a rapenzul home! I love your blog!
JLB–That makes sense. And I can see that the effect is kind of interesting. That sitting room with the backward books in it was gorgeous. I’m just baffled as to how you’d ever find what you wanted in real life if you had your books turned around. Maybe these aren’t books you plan to read often, though, and are more for looks? -Julia 🙂
Wow, that was the best and I adore Tudor Revivals. I would be happy just living in a corner of that house…preferably the corner with the window seat. Love, love, love it!
Janet
My favorite picture is of the little boy reading in the window seat! Gorgeous home, but way too big for my tastes. Backwards books? IMHO, that’s just ridiculous. I love books and I also think they add a lot to a home, but I organize them by subject and appreciate the haphazardness of how that looks.
This home is absolutely beautiful. I love it that they have decided to restore rather than to remodel. The original details were done so well that it makes it timeless.
I don’t see the sense in putting books in backwards either. I love books and the way they look, worn spines and all, so I’d much rather be able to see them.
Wow…love the styling – thanks!
This house is incredible. I like the architecture myself. Tudors can be really “choppy” inside, with small rooms, but this one is magnificent. I particularly just love all restoration of the original detail.
The slideshow was really interesting. I wonder if the kitchen butcher block is original – did anyone else notice how worn and used but loving cared for it is? And the pan slots inside that kitchen cabinet?
BTW, I also wondered if the stained glass window in the slideshow that reads “Ohne Dich Tod” (Without You, Death”).
Wow – This house would be perfect for my husband and I – I love stone and he loves that german look with the stucco and beams on the exterior! I LOVE the interior (although I really don’t think I could handle 7,000 sq ft of house)…MAYBE 2,000-3,000. The owners have done SUCH a good job with this house I love everything I saw. I love the arched door ways and the hallway towards the end with the angled ceiling. I love the farm sink in the kitchen and the bathrooms…and the colors and the structure itself. There are a lot of unique, awesome niches in this house. I think it’s really great that the owners updated the house but didn’t “remodel” it or change the style…but it doesn’t look outdated to me. It looks comfortable and lived in.
Wow I wish I could see this house in person – you are so lucky! 🙂 I’ll have to save this house as my favorite of all time.
Irishsof–Thanks for pointing out that the stained glass window said that. I didn’t know what that meant! Very cool. -Julia
Beautiful! I can’t believe they scooped it up for that price!!! Granted it needed probably that much and more in restoration, but still!
But I have to say that I am so disappointed that they didn’t do the futuristic kitchen so popular in these old homes. 🙂
I’m so jealous that you got to see it in person.
BTW, my son would have flipped–he loves DMBand.
I love how you could probably find a new awesome
thing, or a new little storage area, or something in this
house every day. I would love to go exploring in it.
This is beautiful! The over the door detail reminds me of Biltmore. Somewhere in my archives I have a photo similar to yours, of that detail. It was taken at Biltmore, last December.
I’ve enjoyed this series, every step of the way!
Thanks!
Pat
Absolutely fabulous…..the whole tour….stunning!
Amanda (aka Cottage Contessa)
This is a truly amazing home…the best of the best, I love it.
Gorgeous! I love it!
Build your own Tudor castle with help from Tudor Artisans, a company in Kennesaw, Georgia that designs and fabricates authentic Tudor architectural components. Find us at http://www.tudorartisans.com
This house is aroudn the corner from me it also has a guest house i think lots of land and a huge lake from the very front of the yard and circles around to the right into the back. my aunt got her wedding pictures there
Lovely insight and pictures of this work by John Henri Deeken.
He also was the architect of “Ambleside” (1928) on the Nat’l Historic Register which was most recently owned by Marge Schott and is being marketed for sale in mid-2009. Deeken certainly had a grasp of the seductive feel of a stone tudor house and found some of the most skilled laborers to make his designs happen.
It’s so interesting that you mentioned Ambleside because I’m working on a blog post about it right now. It does have a lot in common with this one–but is much bigger, of course! Thanks for your comment. -Julia
Hello! What a fun site. My future “host daughter” found this when researching our family from Slavenia. Thank you for your beautiful article. I am happy you enjoyed your time in our home. The books in backwards was a wierd happen stance. I had never thought to do such a thing, but when we were putting up books we bought in a bundle at auction, & had unearthed from years past, we saw swasticas (spelling???) on the binding. As a Buddhist I come across the same symbol in various temples so I know it has various meanings, but I was uncomfortable showcasing the binding in our historically Jewish home. When I flipped the book instinctualy, I was delighted in how aestically pleading the textures & colors of the pages were compared to bindings. I have never liked the glossy jackets, & with both little boys and dogs it’s rare for a jacket to stay preserved in our house anyway.
Thanks again for posting your thorough & flattering article