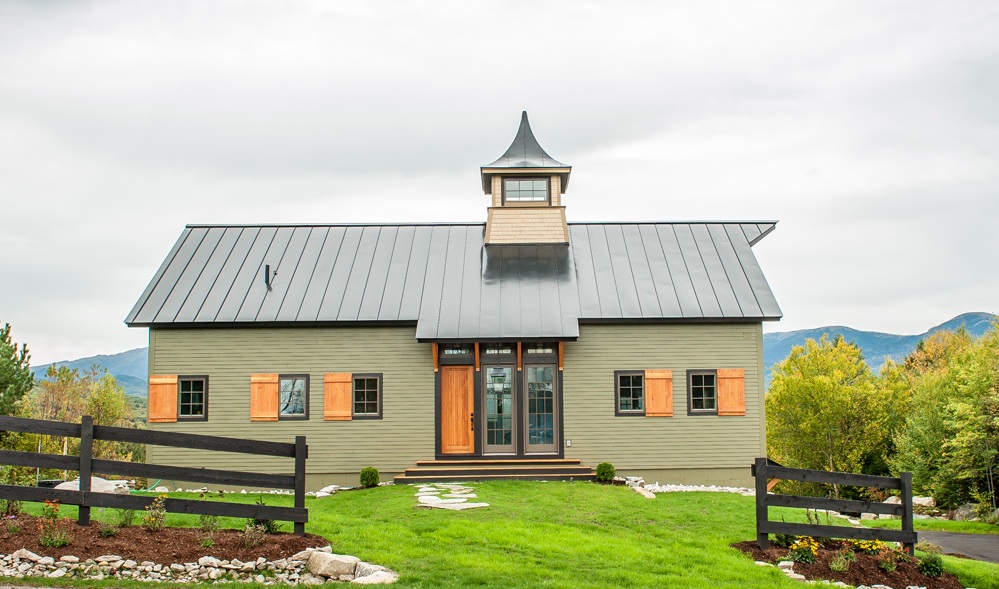
I’ve featured a lot of barns that were converted into houses over the years. So I was intrigued when I heard about these homeowners, who fell in love with an old barn they saw on their travels and were inspired to build a new house that looked like it.
Take a look!
![]()
A House Built to Look Like a Barn
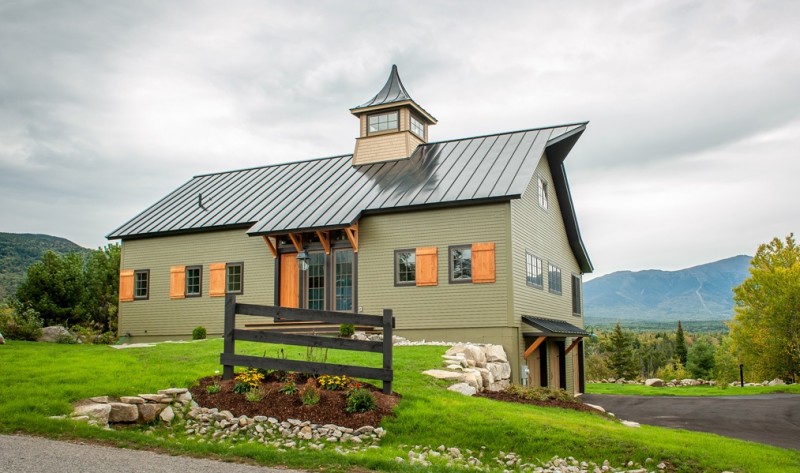
They hired Yankee Barn Homes in New Hampshire to build it for them, with instructions that the focus be on the gorgeous view of the mountains behind the house.
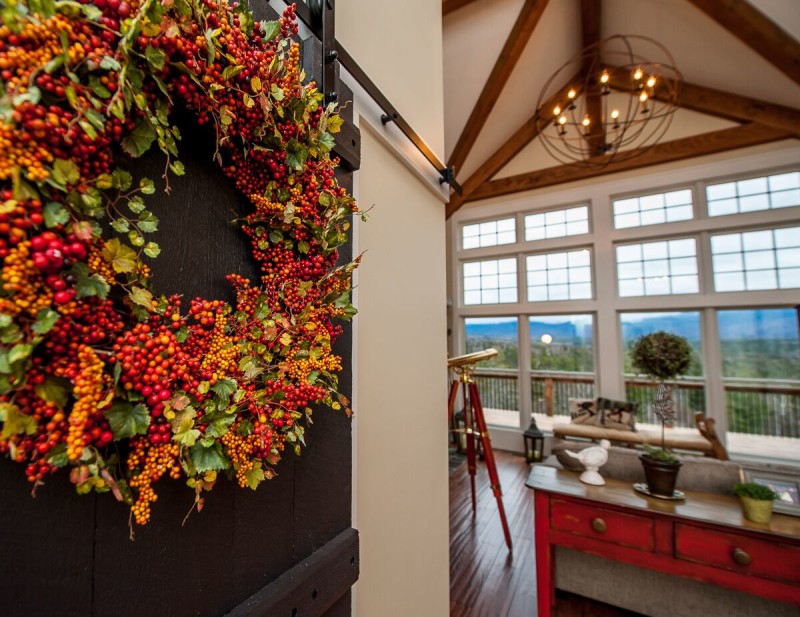
They wanted an open floor plan to make larger gatherings possible.
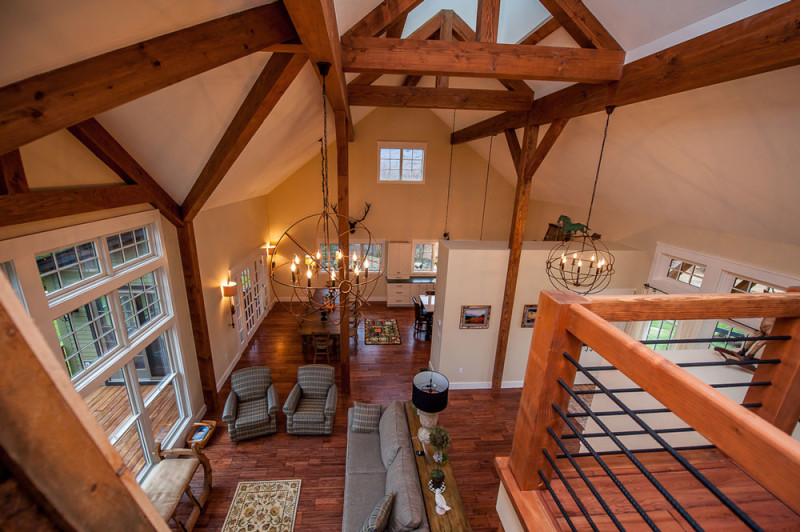
“The Cabot” has 2,367 square feet with 3 bedrooms and 2.5 baths.
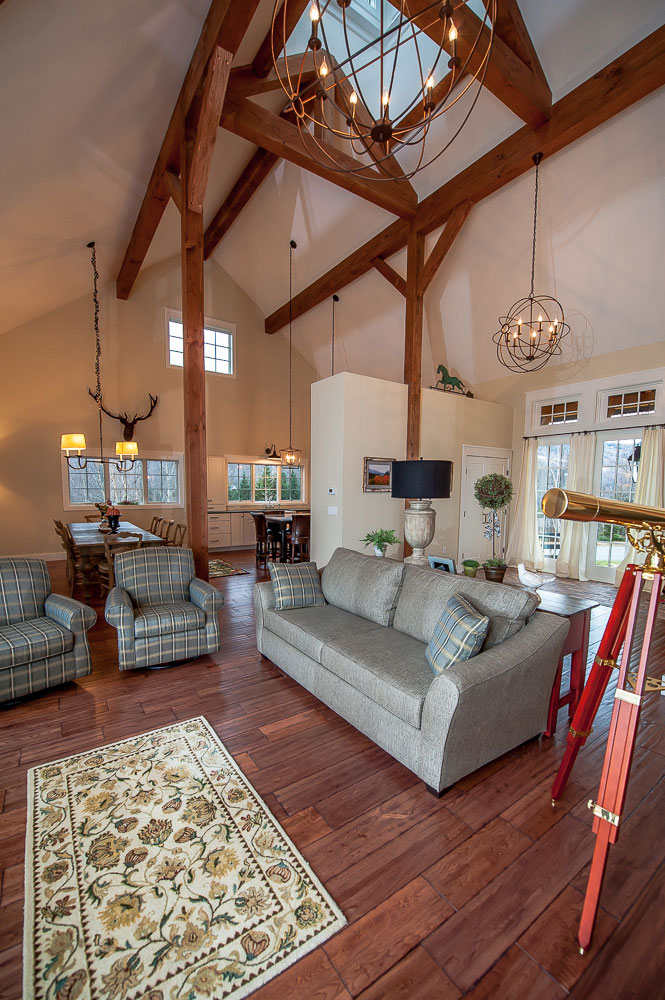
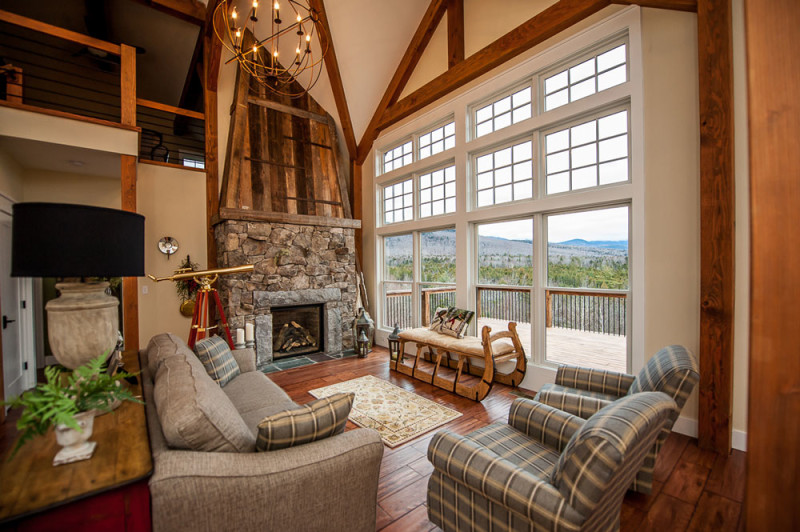
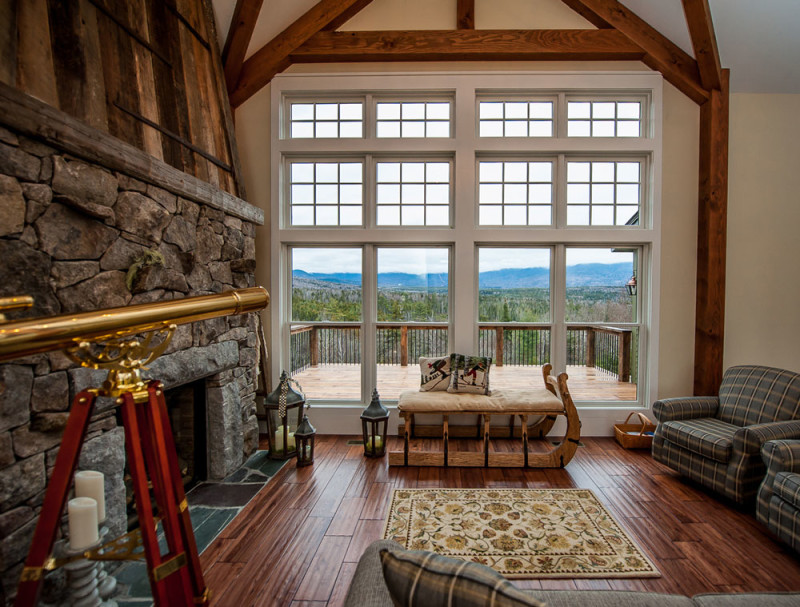
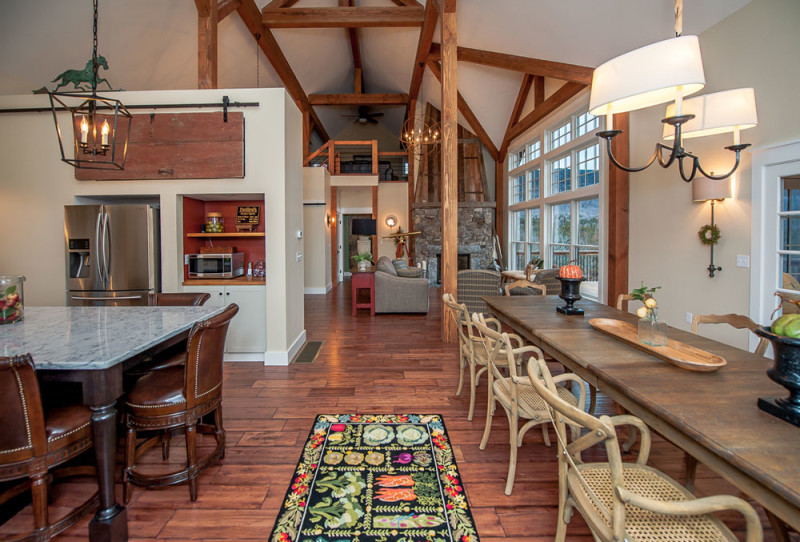
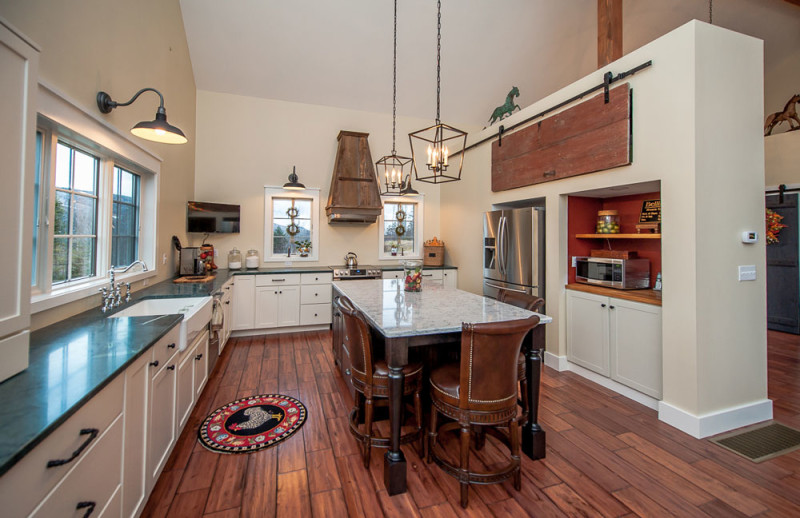
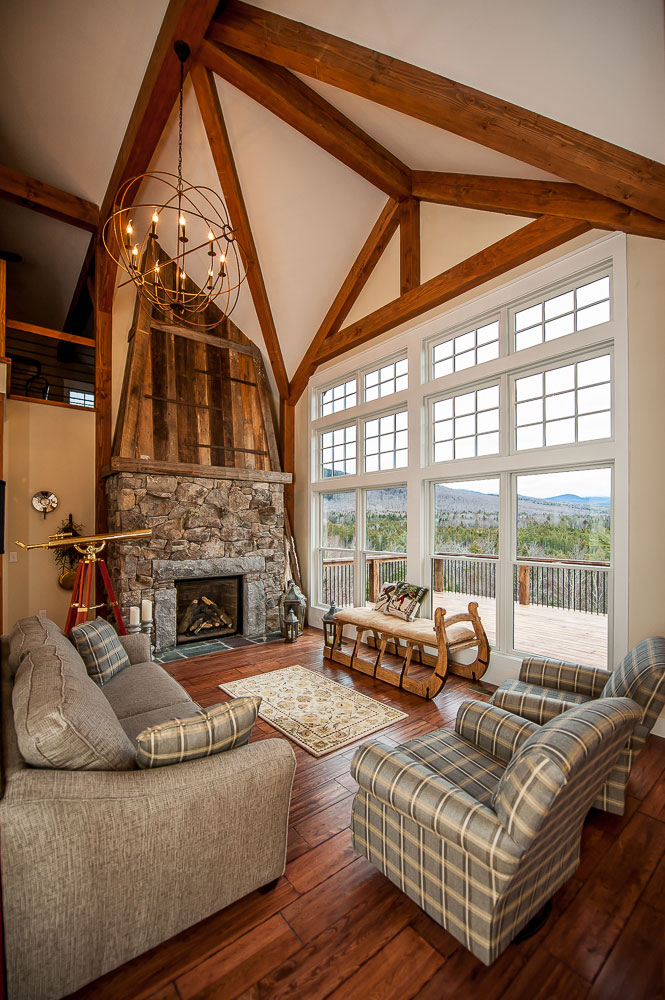
The living room has a wall of windows to frame the view of the New England mountains:
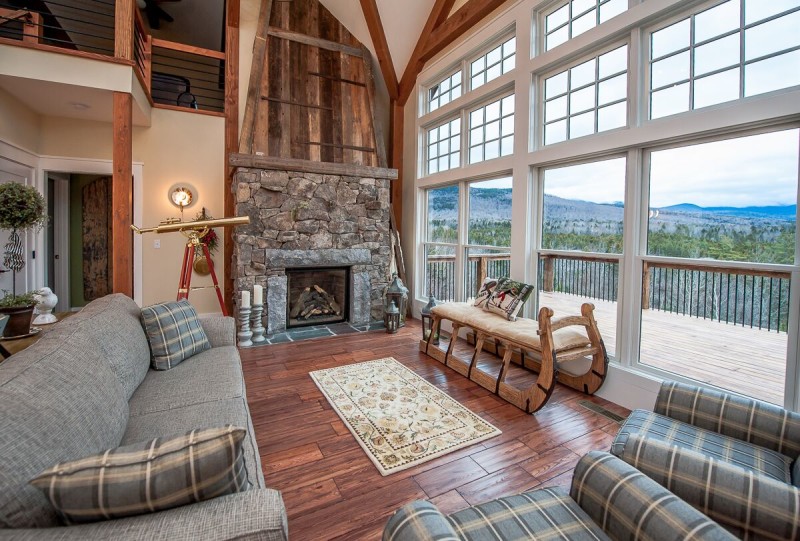
First Floor Plan:
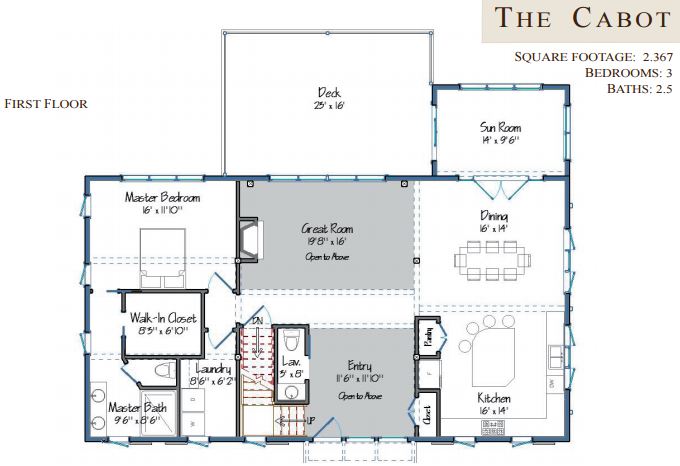
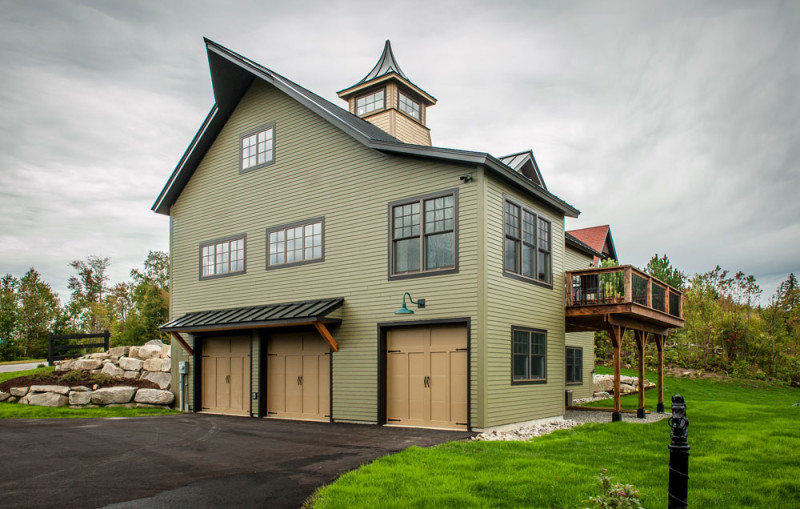
“The master bedroom on the first floor includes a private master bath, laundry area concealed away from the rest of the house, and a generous walk-in closet. Two bedrooms on the second floor are separated by a balcony, open to below. A sunroom off the dining room makes for a quiet, comfortable breakfasts, or a simple lunch with family and friends.”
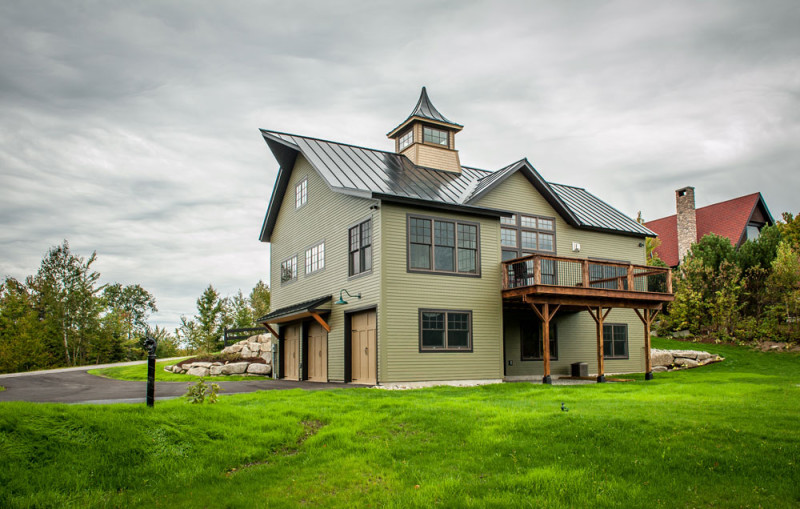
I love that they took their love of old barns and used it as inspiration for their new house. Thanks to Samantha for telling me about it and Yankee Barn Homes for letting me share it with you.
For more information, visit Yankee Barn Homes.
Photography by Northpeak Design.
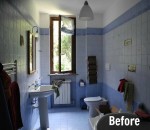

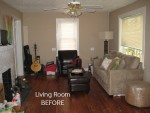
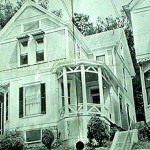

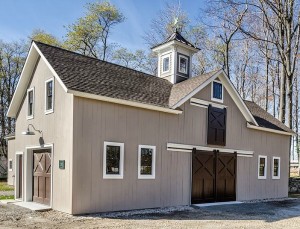
Oh my gosh, this is amazing. We are in the process of renovating an old farmhouse, and while it’s a true farmhouse (not a barn), there are so many aspects of the ambiance of this house we want to incorporate into ours — modern farmhouse at its finest! Just lovely.
Wow, very impressive! I love the modern country architecture, with a touch of traditional country décor mixed in. Love the sleigh bench in front of the window. I’d love to see this home decorated for Christmas. Gorgeous view!
Very nice. I wonder why there was a sliding barn door rather high up on one of the kitchen’s walls. Did I scroll through too quickly + miss it? Perhaps there is a TV there — or storage?
I wondered that, too, Kay. My guess is hidden storage?
This is such a beautiful home and story how they came to build it. All the chandelier’s are wonderful. Did you see the one with a horse? I get a kick out of the spherical chandeliers too. Wouldn’t it be grand to have the room for that long table?
I know, that table’s huge! I was thinking how perfect it would be for Thanksgiving or Christmas dinner when the whole family’s together. 🙂
Great house. It is incredibly spacious, calmness lingers, fresh air everywhere.. what more could you want?
Thanks for your comment, Fiamma.
My name is Jennifer and I am a Customer Representative at Yankee Barn Homes. Energy efficiency has been a defining characteristic of our homes since 1969. We use only the highest quality materials in the construction of our Shell Packages. The polyiso insulation used in our wall and roof panels provide some of the highest attainable R-values (walls 26.0-37.2 and roof 34.5-66.5) which means extremely low heating and cooling bills. Even with the soaring ceilings!
The photos are slightly misleading. The original Cabot Barn Home Floor Plan (2,367 square feet) called for a third bedroom over the kitchen/dining which would have focused the cathedral space to the entry/gathering room only. You will see that the bedroom is missing in the final design which ended up having 2,004 square feet when all was said and done.
Each of our homes are custom. Some clients prefer standard two stories, while others enjoy the volume of a cathedral ceiling. The joy of post and beam is that your interior walls are not load bearing so you have complete design flexibility.
Check out our website http://www.yankeebarnhomes.com for additional sample plans or feel free to reach out with questions. I can be reached at 800-258-9786.
Cheers,
Jennifer
That’s great to know — thanks for the additional info, Jennifer!
Very nice! Though I’d be happy to see pics form the master bedroom and the bathroom too!