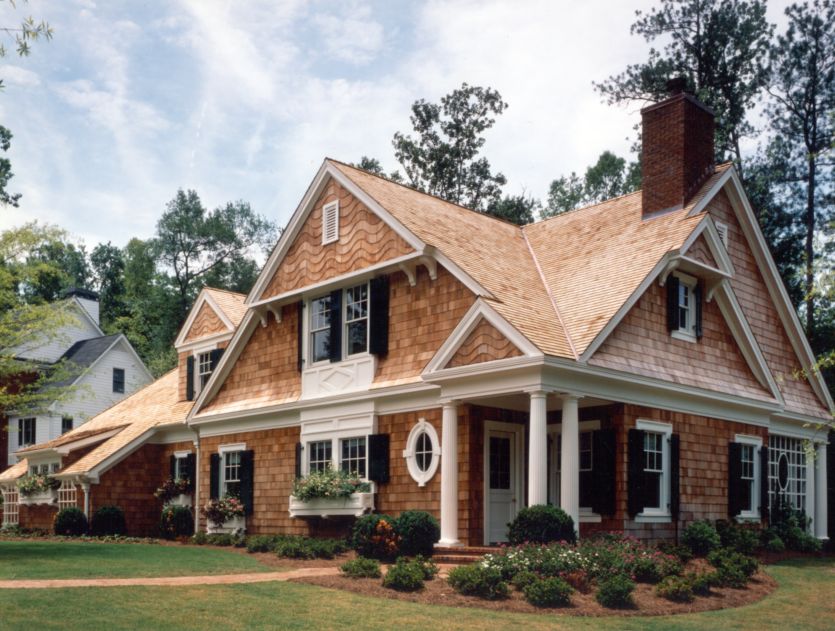
Back in the 1990s, LIFE magazine commissioned six well-known architects to design a series of “Dream Houses” for its readers, starting with Robert A.M. Stern.
The mail-order house plans were a way to make beautiful design more accessible.
This one was built in Georgia’s Legacy Park neighborhood outside Atlanta and was featured in the magazine. It’s on the market, so let’s compare how it looked then to how it looks today!
![]()
A LIFE Magazine Dream House
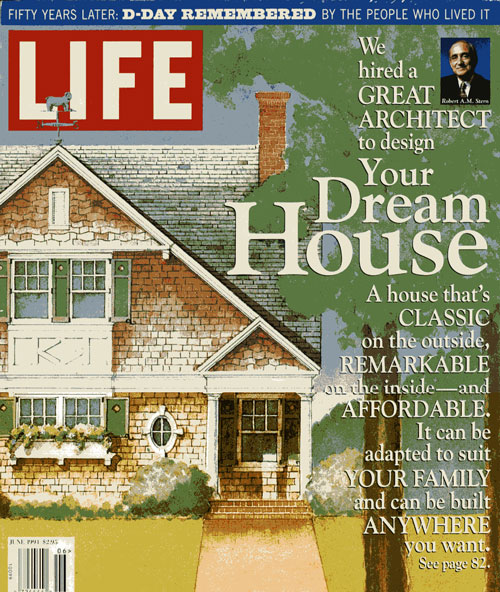
According to an article about the dream houses:
“LIFE Magazine believed that too many people, as noted architect Robert A. M. Stern has said, ‘buy the house they hate the least.’ They thought there had been a dramatic break in the decades following WWII between great architecture and the typical American home.”
The House as It Appeared in the Magazine:
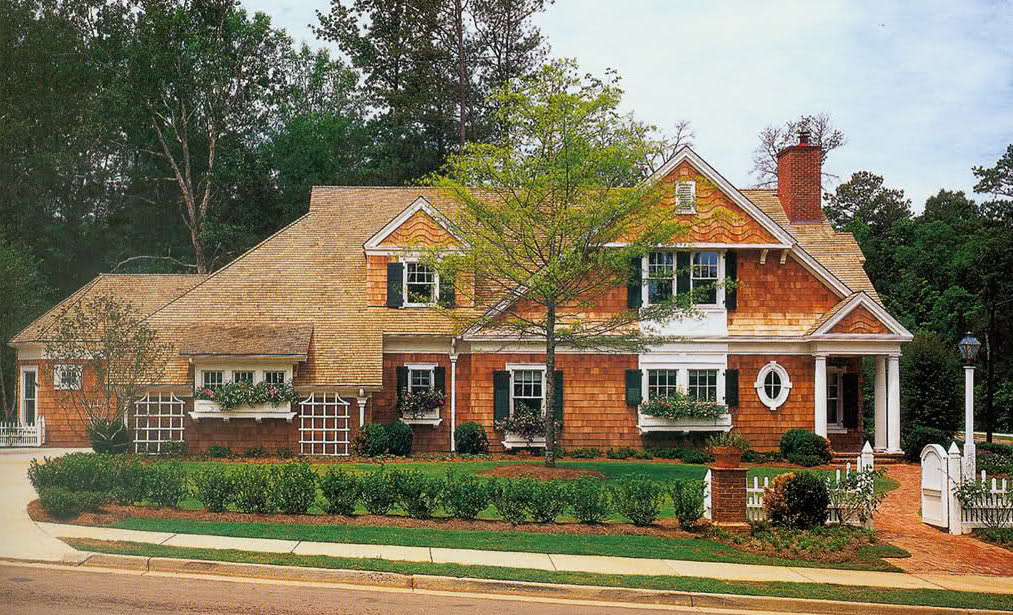
The listing says:
LIFE magazine Dream Home designed by Robert Stern, open floor plan with fireside great room and dining area.
Covered veranda, gourmet kitchen with custom cabinetry and charming window seating area.
Exquisite details include coffered ceilings, heavy trim, crown molding, custom chandeliers, 2 bedroom suites upstairs, and high ceilings.
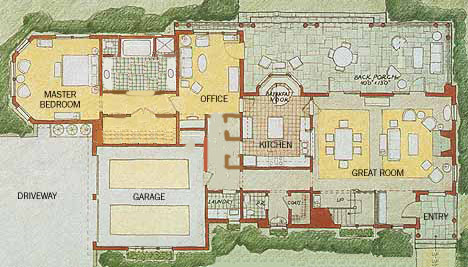
It was a rental for a while and the former listing said:
A Fabulous Craftsman Style Home in a Park Setting. A LIFE MAGAZINE Home of the Year designed by Robert Stern and built in Award Winning Legacy Park.
A Touch of New England with Cedar Siding and Shingles, A Covered and Private Brick Patio, An Open Floor Plan, Wonderful Architectural Details and Bedrooms Designed as Suites.
All on a Private and Natural Wooded Lot where you can see the deer pass through, but not your neighbors.
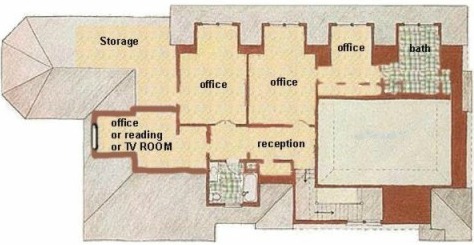
The house has 4 bedrooms, 3.5 baths, and 4,130 square feet.
It was designed to be affordable to build for around $250,000, but if you wanted all the upgrades and trim that make the rooms feel special, the costs quickly escalated.
Does anyone else remember the LIFE Dream Houses? Did anyone actually purchase one of the plans? I’d love to see other examples of what people built with this one!
For more photos and information:
- The Current Listing
- Former Rental Listing
- Article about the Rise of Mail-Order Plans
- Article on Curbed
- Photo credits: Peter Aaron/Esto, RAMSA, and Wayne Sorce.





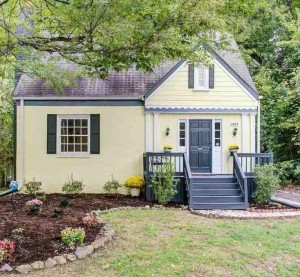
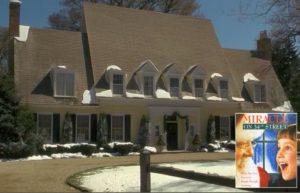
I love the wavy detail on the shingles on the gables!!
The veranda is amazing! I’m a little surprised there isn’t a separate formal dining room. I would love to see the interior updated. Thanks for sharing. Have a great week. Toodles, Kathryn @TheDedicatedHouse
Ha! “…buy the house they hate the least.” Wow. True! (and kind of like jeans shopping, lol!)
I think often that house we settle on, and hate the least, –we have big plans and changes for. Whether we get to them all or not is another question.
My favorite truly, in this house – may just be that huge porch! Aww, Georgia life.
Wow. Hard to believe you can buy a Robert A. M. Stern house with over 4,000 square feet at that price. Good architecture certainly stands the test of time. The interior just needs some refreshing, but the charm is built in. Curious about the “offices.” I think you’re right, but surely they must have added closets when they built it. A great house for some lucky buyer.
I love the exterior. The interior is soooooooo 90’s. You are right about NOT building your media center around your TV. LOL Updating most of the house won’t be that hard with paint and some nice decorative touches, an armoire or shelving for one of the many “offices”. The bathroom is not to my taste at all so that would be a gut job at some point.
For the love of God why don’t architects. designers, builders and anyone take cabinets all the way to the ceiling in the kitchen?? Is it just me that loathes the idea of having to dust up there?? Or is it considered “That place we do not acknowledge” and hope the dust bunny gods pass it by?
I like the outside AND the inside. “Dated,” just doesn’t bother me, as long as something appeals to my eye and comfort.
One thing I just love is the kitchen pass-through which, I think, combines the best of both worlds in the great open-plan vs separate-kitchen debate. The cook can see and talk to guests and family, but that can’t see all the prep mess you’re making.
Love the built in features, the kitchen window seat and the beautiful crown molding everywhere.
I would keep the carpet in the upstairs bedrooms for quiet and warmth.
Yes, I’d take it as is, just hiking up the dragging curtains a bit.
Regarding the offices (and forgive my trove of worthless knowledge here…): I “THINK” the house was also the model home/sales office for Legacy Park when it was originally built, and I imagine the upstairs bedrooms were brokers offices while it served that purpose.
I have the original Life magazine around here someplace…if I can find it, I will scan in the “real” upper plan for you!
Ohhhh, I bet you’re right, Brandon! That would make more sense. It looks like they were clearly being used as bedrooms, so that baffled me, but the floor plans may have just been from when it was a sales office. Thanks!
I was so excited to see the other house built with this plan, especially since it’s more recent and a little more modern. Fun to see how they updated it a bit. Thanks!! 🙂
Toured this house when it was a model. The asking price at that time $450,000. This home is very convenient to shopping and interstate. I have the Life magazine. Always wanted to build this on our property,but a few hundred thousand dollars short!?
Did you really? How fun that you got to take the tour!
This is a beautiful house. I love Robert A.M. Stern. He was one of the first architects to go back to traditional, detail-rich house design. Not much wrong with this one that can’t be fixed very easily, like the wallpaper/paint alcove and the wall-to-wall carpet. The kitchen looks fine to me, and though the bathroom is pretty ugly, some white paint on the sink cabinet would go a long way toward improving that. Just move it on up to somewhere a bit less hot than Georgia and I’ll take it!
See attached the link to the Stern Life Dreamhouse on the architect’s website.
Thanks, Gary! I linked to it at the end of the post, too, if anyone wants more photos and information.
The wallpaper needs to go and the entertainment center could use some redesigning, but other than that, this house is fine the way it is.
The passway through the kitchen is really similar to the one on “The King of Queens” in Doug’s and Carrie ‘ s house.
You’re right, they had a pass-through like that, too, didn’t they?
Lovely home, just needs a little updating. I liked the built in seating around the bay window in the kitchen however there isn’t much room for a table. In the model, they showed a small round table which didn’t look to scale. The people on the end wouldn’t be able to reach the table.