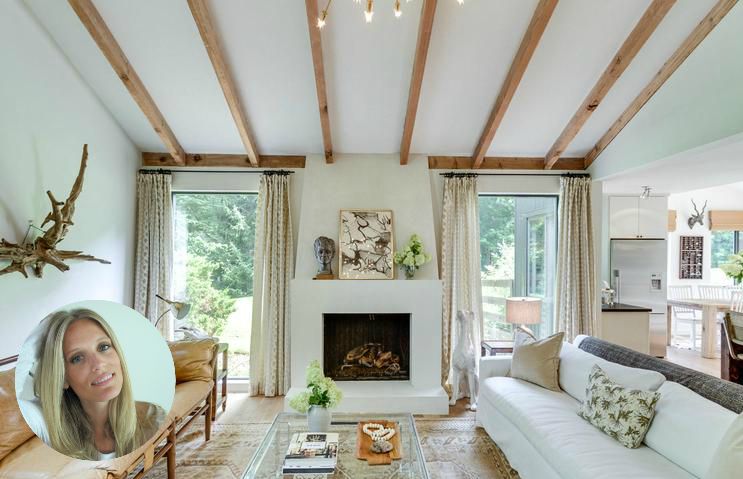
I’ve been following interior designer Lauren Liess’s popular blog Pure Style Home for a long time, but even if you haven’t, you’ve probably seen her work featured in magazines like Better Homes and Gardens.
She and husband David bought a house that was stuck in a bit of a 1970s time warp and spent the last few years updating it. The before and after photos are pretty jaw-dropping. They’re selling it now and moving on, so let’s take a look at its transformation!
Note: This post includes Amazon affiliate links that may earn me commission.
![]()
A 1970s House Before & After
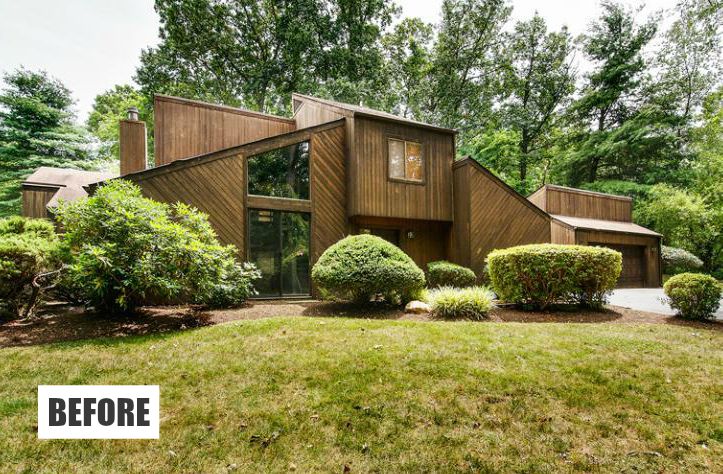
This is one of those tricky 1970s contemporary styles that can be a challenge to update.
Lauren says she originally had no idea what to do with the exterior when they bought it in 2012,
but “now it’s black and spruced up a bit.”
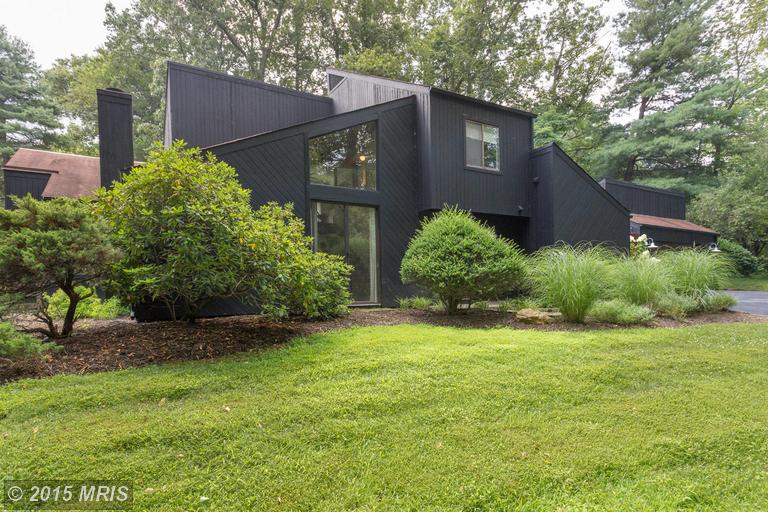
The Living Room:
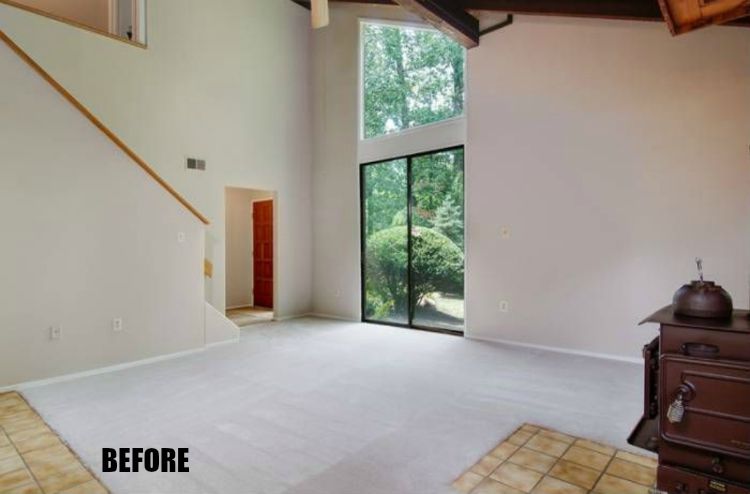
The living room was kind of a blank slate before without a lot of personality.
Lauren redesigned the staircase and replaced the wall-to-wall white carpeting and tile floors, among other things:
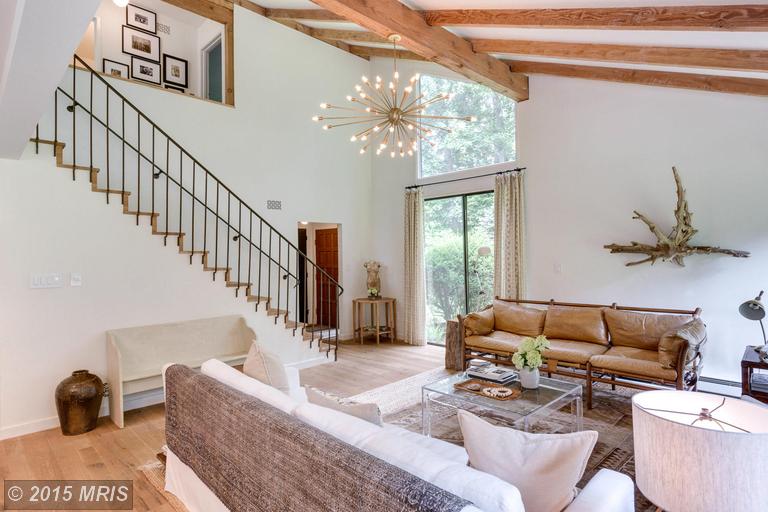
The Fireplace Wall:
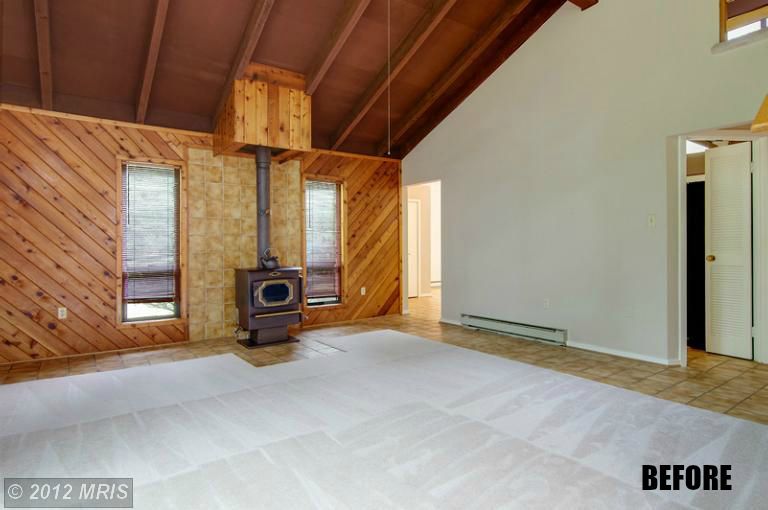
The wall dividing the living room and kitchen was opened up, and a beautiful new fireplace now anchors the room:
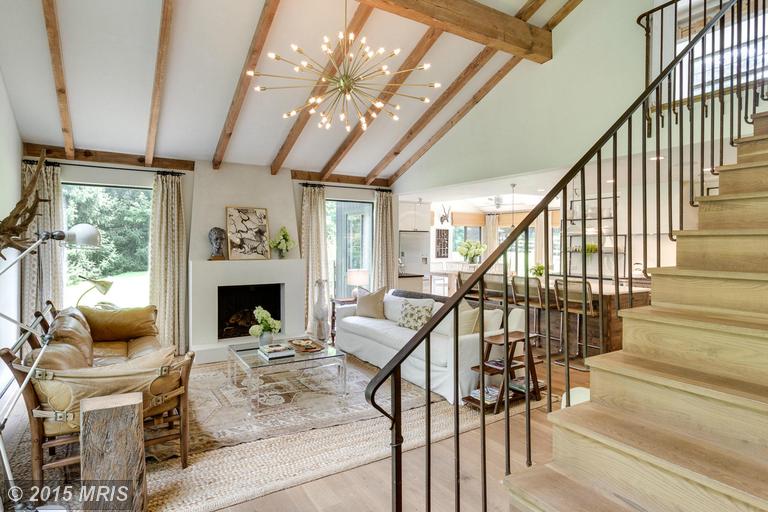
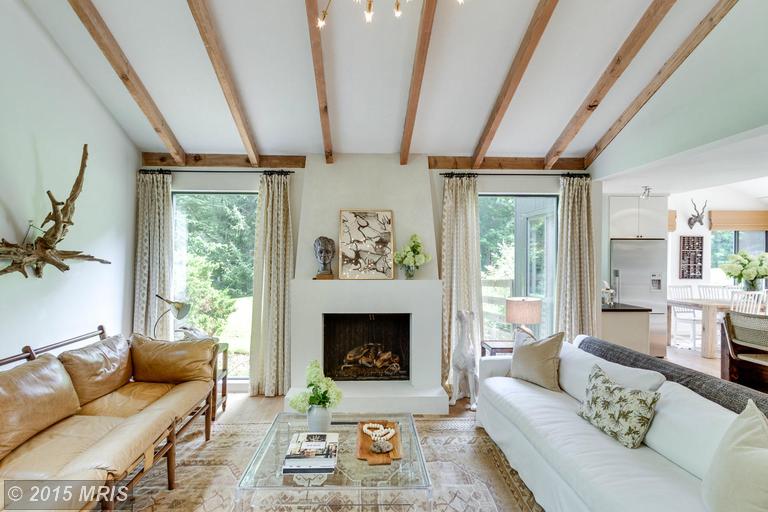
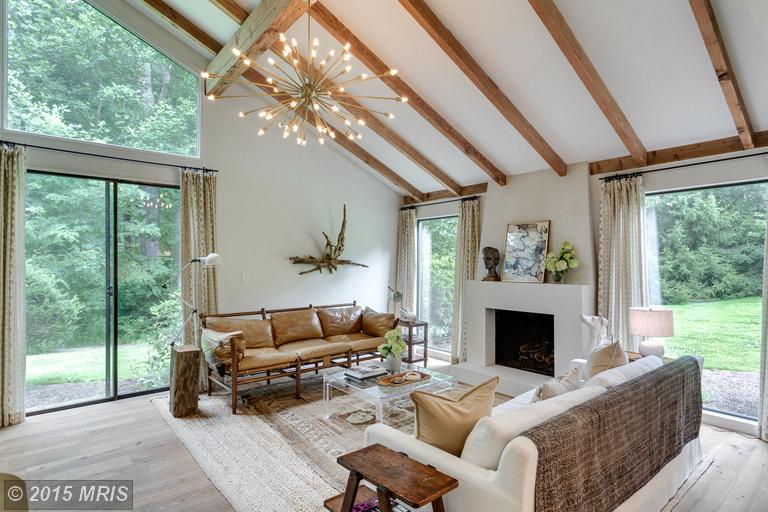
The Kitchen:
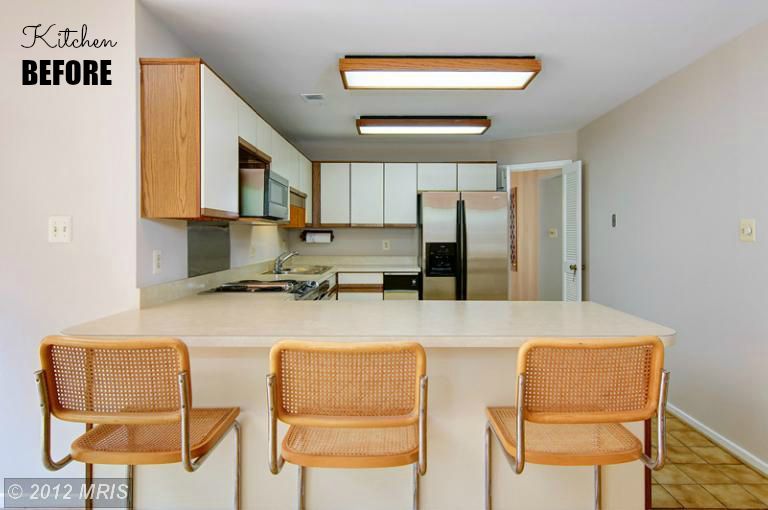
The barstools look so much better in the new kitchen, don’t they?
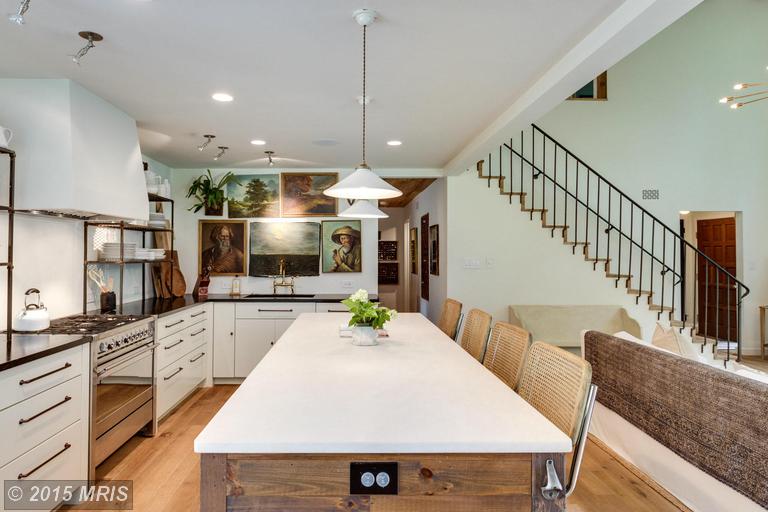
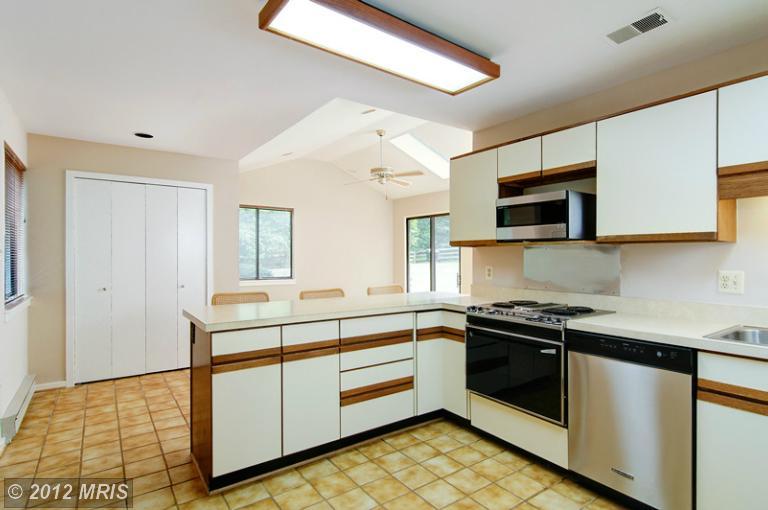
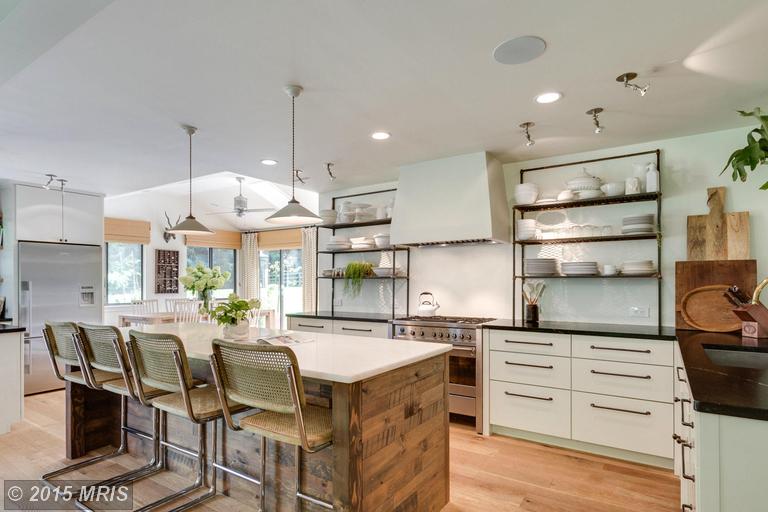
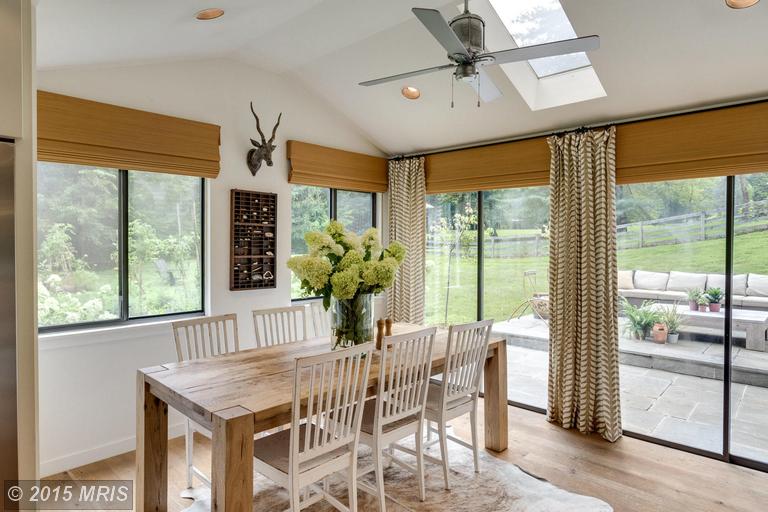
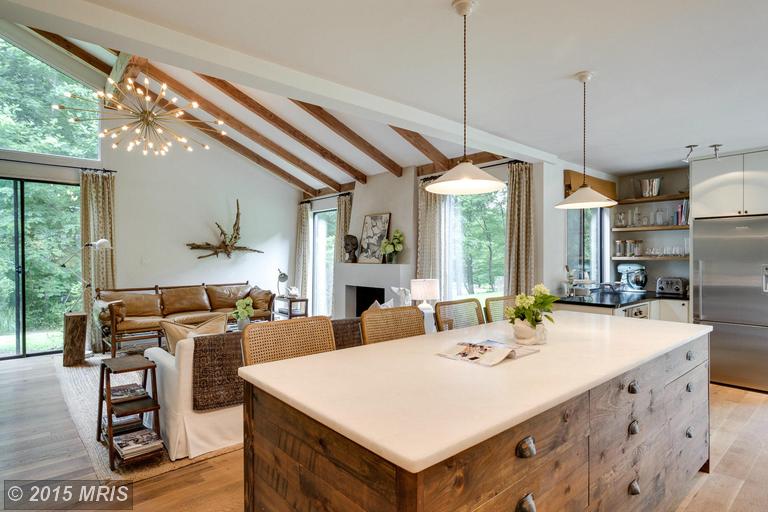
Dining Room:
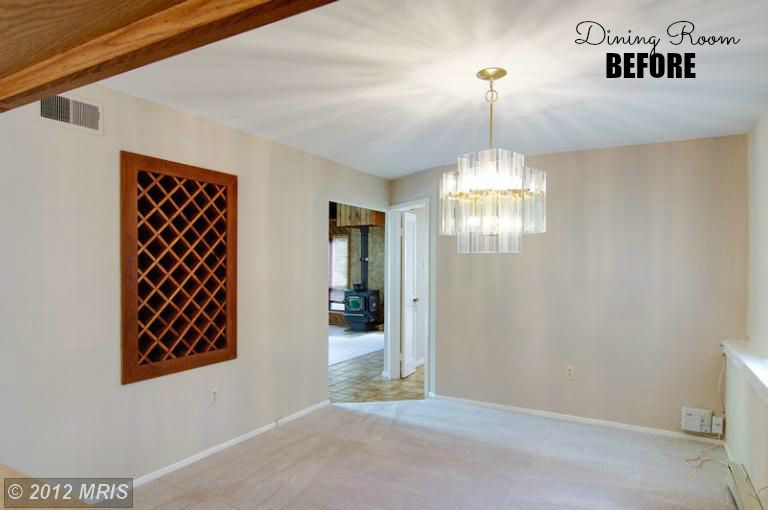
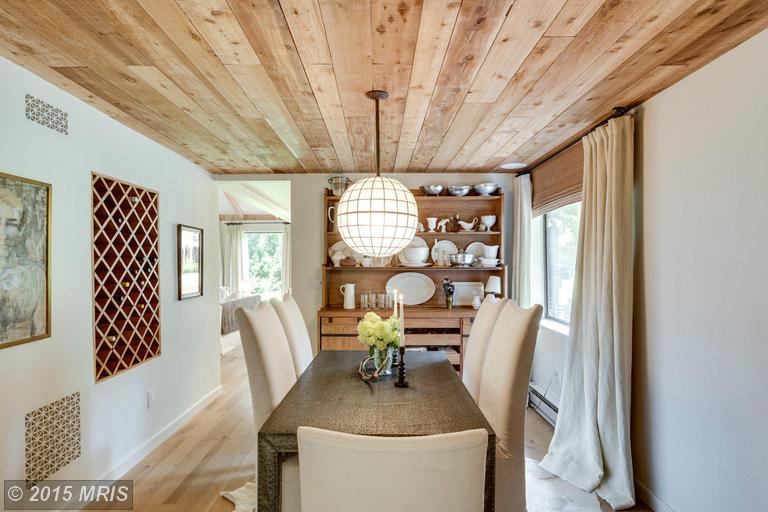
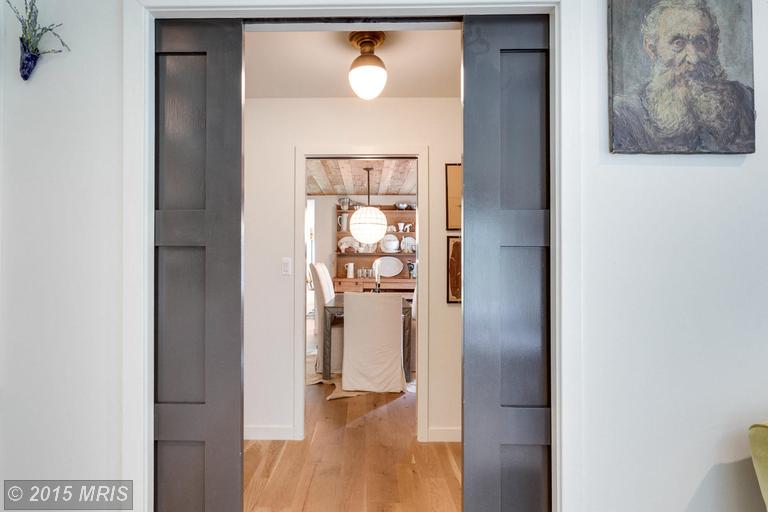
Family Room:
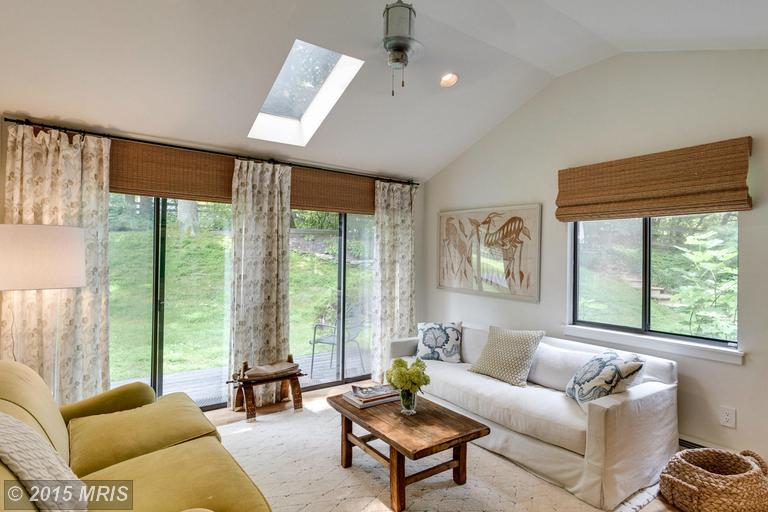
Lauren says, “It’s not a big house at all, so we’ve employed some major organization and storage techniques to make it work for us, mainly in the form of built-ins, closet systems, and converting under-utilized spaces spaces into practical ones.”
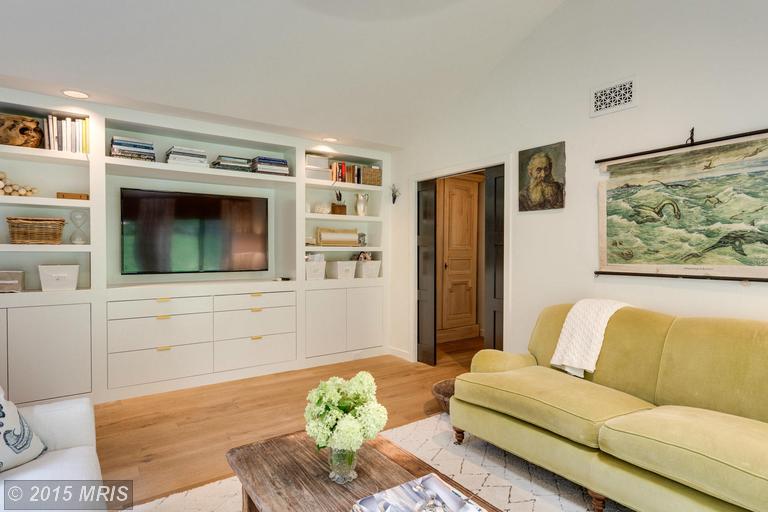
View from the Upstairs Landing:
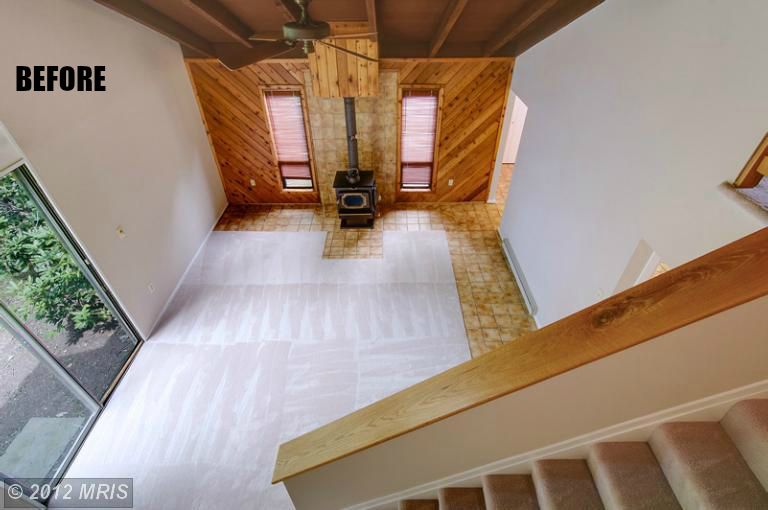
It’s just amazing how much bigger the living room looks now without the wall that used to separate it from the kitchen:
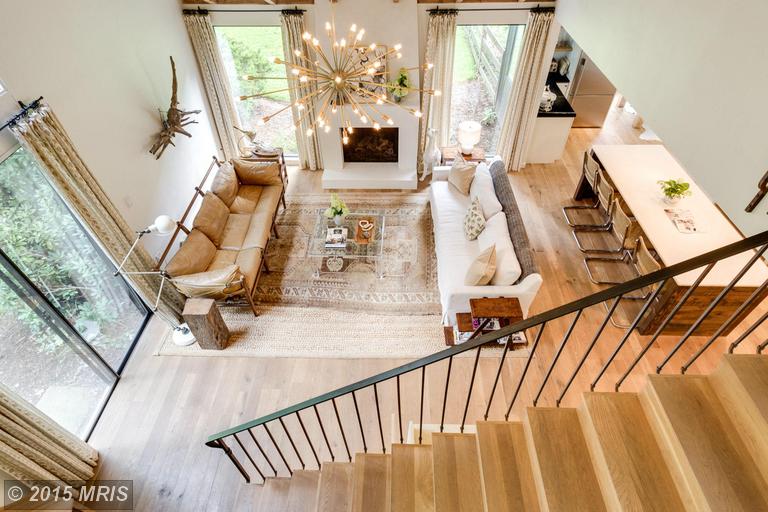
Upstairs Loft:
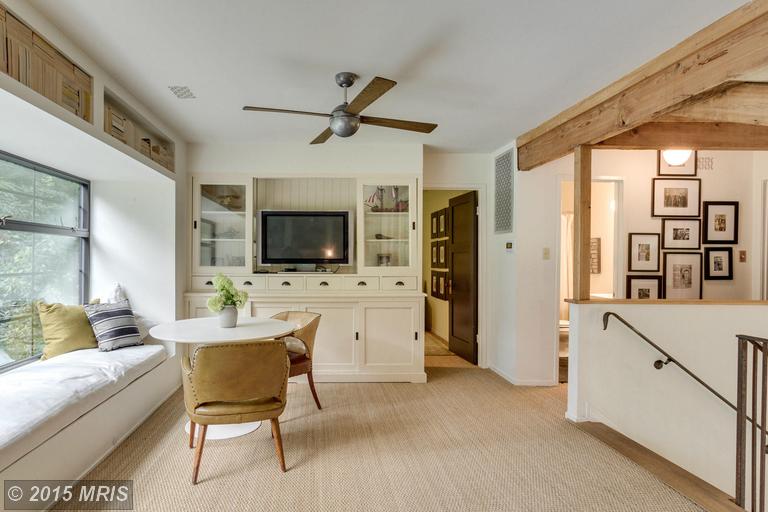
How fabulous is the long windowseat in the upstairs loft space?
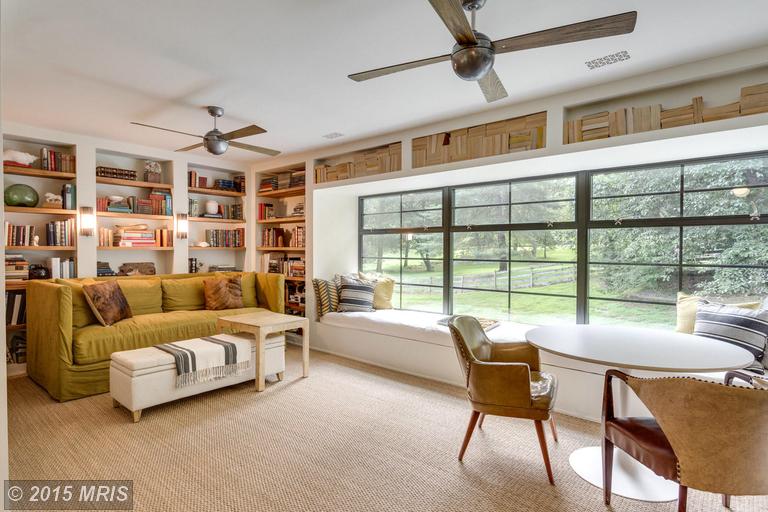
Master Bedroom:
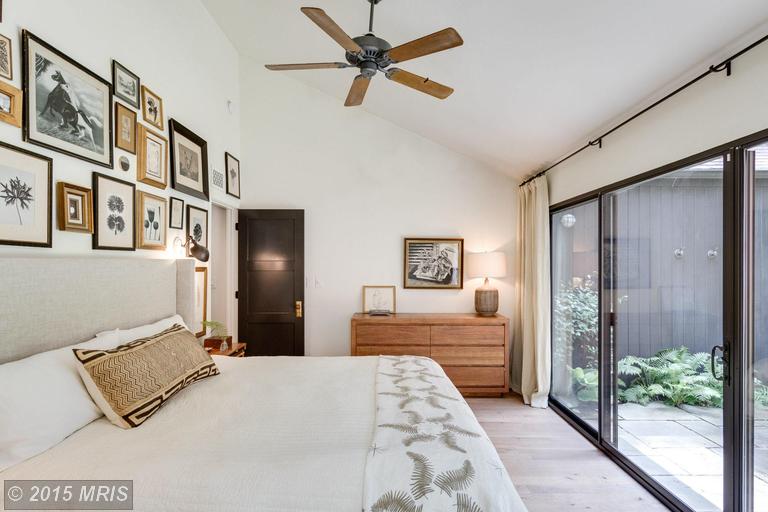
There’s a small courtyard off the bedroom.
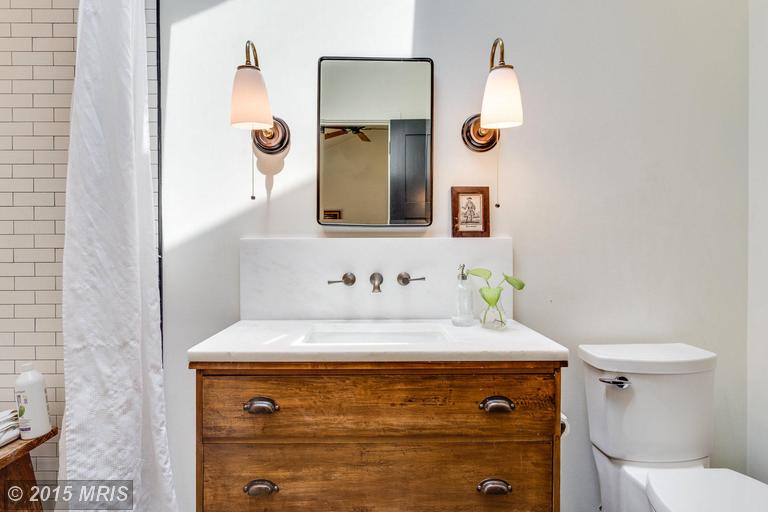
The Back of the House:
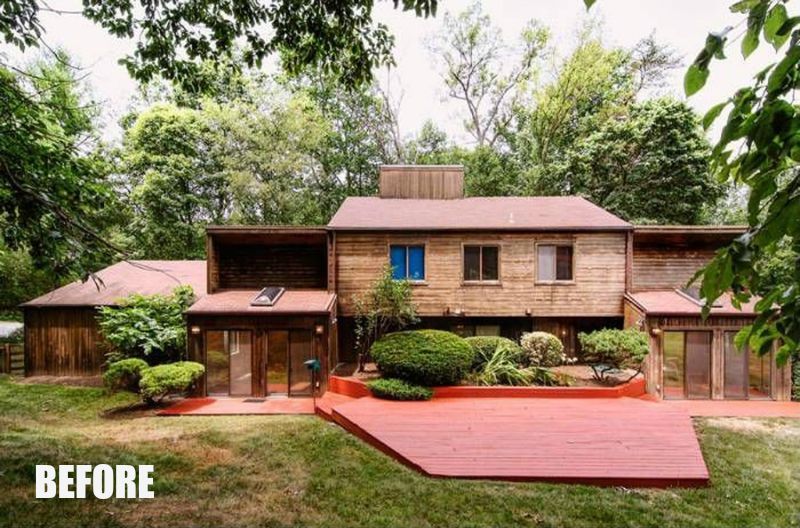
The house has 3 bedrooms, 2.5 baths, and about 2,400 square feet.
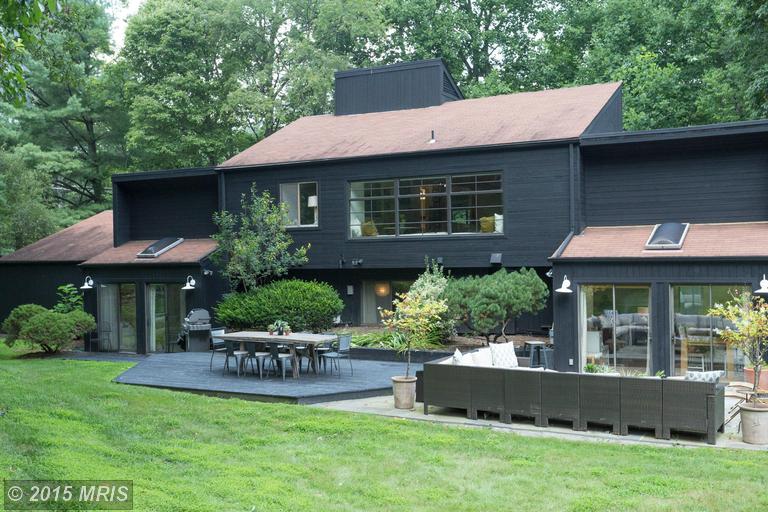
The listing says:
“Impeccable, bright contemporary with dramatic lines, soaring ceilings, and newer systems. A designer’s dream on nearly one-acre lot. Every detail addressed with full remodel from top to bottom.”
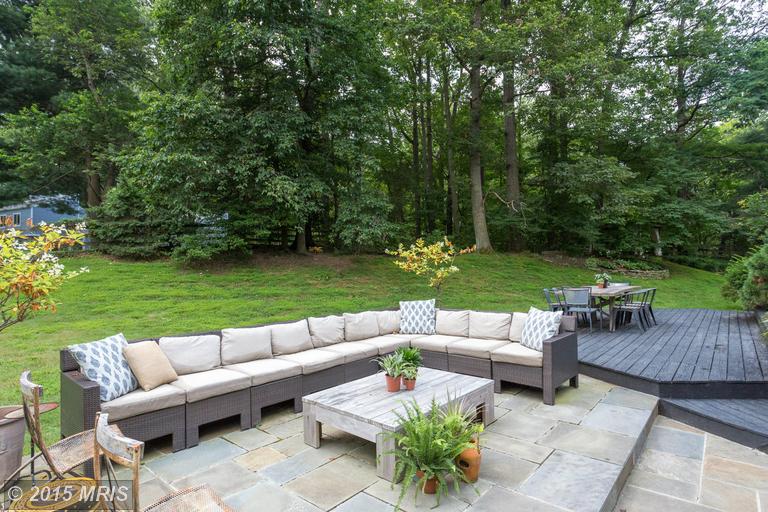
“Exquisite details include a wooded cabana, wide plank white oak floors, reclaimed wood kitchen island, new flagstone patio, custom iron stair railings, wood plank ceiling in dining room, and a master bedroom courtyard with outdoor shower.”
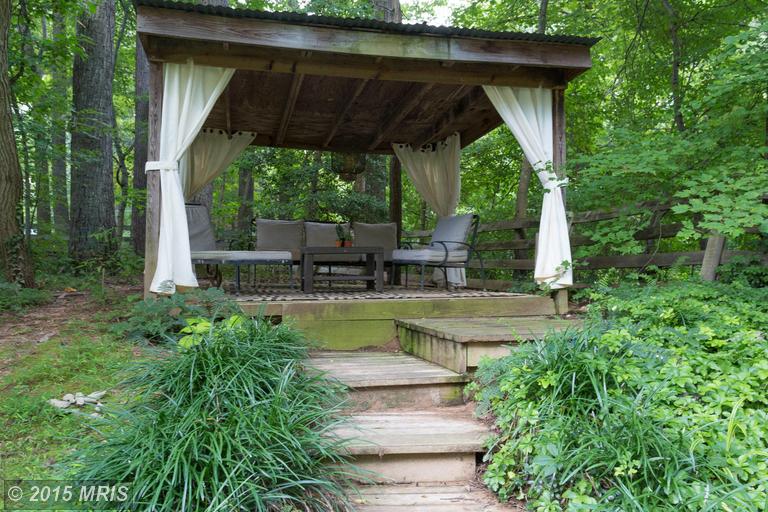
Lauren says she may miss her outdoor shower most of all!
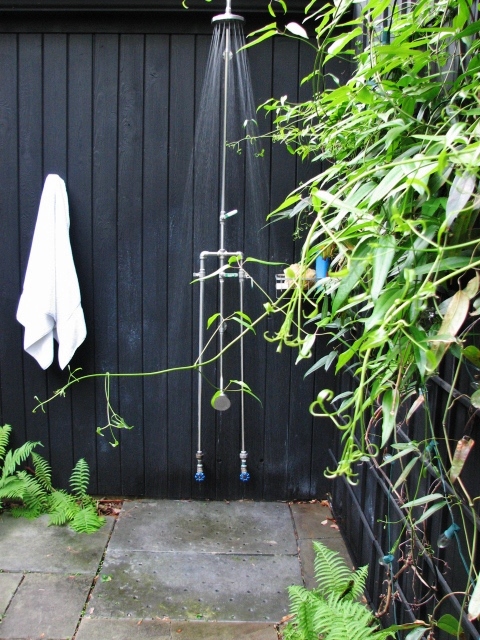
Be sure to check out her new book
Habitat: The Field Guide to Decorating (Amazon affiliate link):
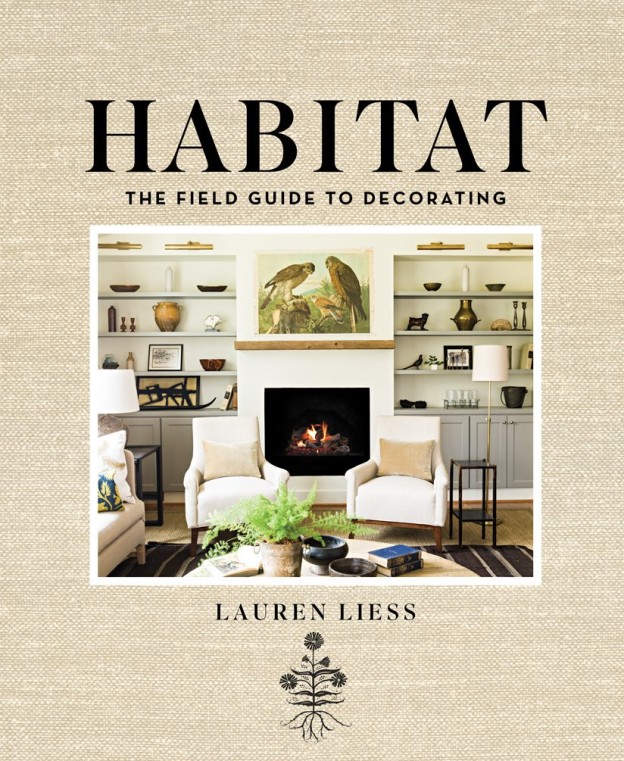
UPDATE:
Lauren and her husband David now have their own show on HGTV called
“The Best House on the Block.” Read about it here:
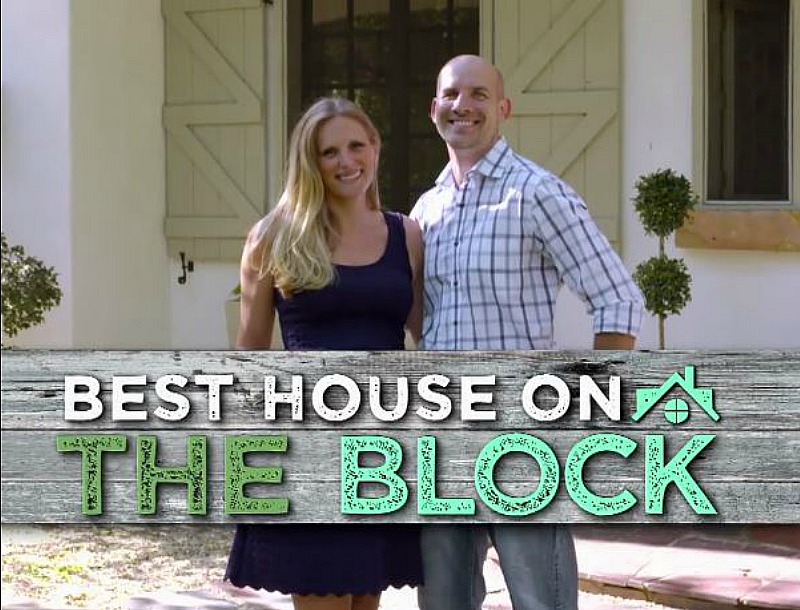
Thanks to Lauren for letting me share her home makeover with you.
For more photos and information: Lauren’s blog and her Portfolio.



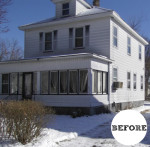
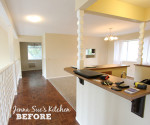
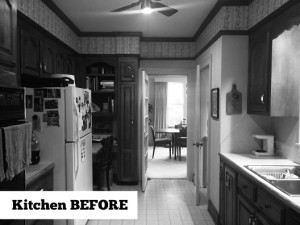

I, too, follow her blog + am such a fan!
They imbued a lot of personality into that home. That upstairs loft is my absolute favorite space. I would lounge on that window seat constantly. I do like how they opened everything up to bring in more light and the outdoor space is divine as well.
I would have liked to seen the children’s bedrooms. I did try the link, but it was taking too long to load.
The idea that 2,400sq ft is considered small made me chuckle. I understand she has four young children, but still. 🙂
Oh, fun post- I’m a fan of her work. Thanks for pairing the before and after photos. It really is striking seeing the images together that way. Love how she pulls off that mix of edited/intentional decorating with organic and whimsical. Can’t wait to read her book!
I think I’m most crazy about that fantastic fireplace ?
I love Lauren and her style and have been following her since before she bought this home. I was fairly shocked when she bought it, because, being an old house traditional type, I can’t stand that 70’s contemporary style. I would never have given that house a second glance, but it did have a wonderful yard. However, I love what she did with it. Can’t wait to see what she comes up with in her next home, and looking forward to her book.
Gorgeous! I love that they kept the retro stools. 🙂
It’s utterly gorgeous! It’s great for inspiration photos even for people on small budgets. But I’m thinking one of the things that gave the house the most “oomph” is making windows in many rooms larger. That doesn’t come cheap 😉
I like the reused Marcel Breuer stools. Overall, the mix of styles is good, except, imo, the reclaimed wood around the island. It can have its place, but I think it doesn’t work with the contemporary surfaces in the rest of the kitchen. Great yard, and like the landing area a lot.
I despise this architectural style; however, the interior is GORGEOUS! Great job!
Loved it. Great way to bring a house out of date to today’s living.
Wow! I have seen her previous house but not this one! She amazes me with her ability to make a room so inviting.
It reminds me “The Jennie Garth Project”. It’s the same kind of house and they both use black for the exterior color. But here the interior is more cosy and inviting… Really gorgeous and impressive !
This is not my style at all, but I am in love of every inch of it! I would take it in a heart beat. I love the art in the kitchen.
House Hunters on the prowl: “Oh, way too many stairs. We have small children,” or “Oh, so much white. We have small children,” or “Oh, there’s no fence. We have small children/pets”. LOL.
Lauren proves them all wrong. It’s gorgeous.
Love that she kept the kitchen stools.
I am in the minority in seeing the exterior color as a huge upgrade. It gives the house presence and lifts it out of the past without denigrating the architectural style. Love the interior too. I might have sprayed the bar stools black as well, but if they are originals, that could affect their value.
Loved what she did but surprised they kept so many formal rooms (.ie. Distinct living and dining rooms). Not a very “modern” layout despite removing the kitchen wall.
Hi Julia, first of all I love your new setup more to see, more insperation, and this home is absolutely beautiful. I would have no idea where to begin …. Wow. Thank you for sharing beauty. Hope you are enjoying your warm weather, I told my husband I’m never going to complain that I’ve had enough of summer, it’s been so cold this winter and this past 2 weeks….I’ve been hibernating (literally). Till next time regards Esther. PS Must go back for a closer look.
I’ve been a reader of her blog since the beginning. The girl can do no wrong. I love it all!
I am in love with this house. They did an amazing job. If I have a place like this I will be the happiest woman on the Earth. Greetings!
where did you purchase kitchen shelving?
I would check her blog to see if she gives those kinds of details.