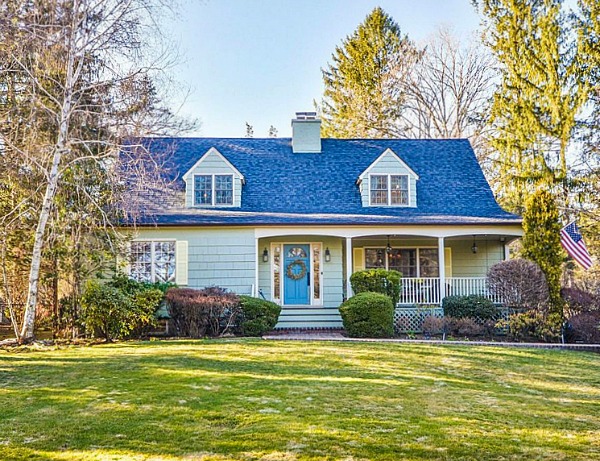
Remember the Kitchen Contest I hosted last year? Renita’s impressive makeover took home the prize.
She’s an “antiquing fanatic” who wanted to make it look like it belonged to a simpler time.
Now she’s selling her charming Farmhouse Colonial in New York and offered to show us around the rest of her home.
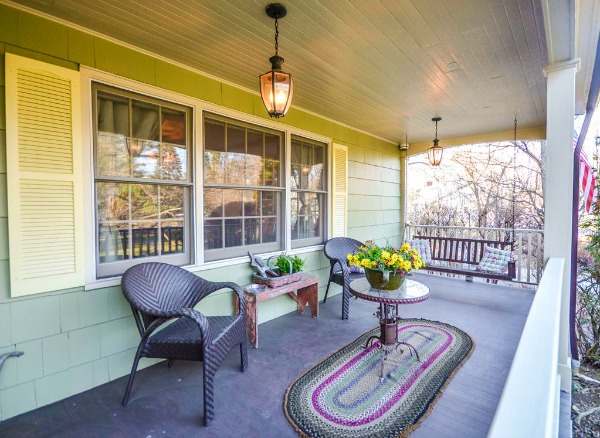
The listing describes the house, which was built in 1940, as a “Stunning Farmhouse Colonial in the heart of the Hillandale area of Rye Brook situated on .69 acres.”
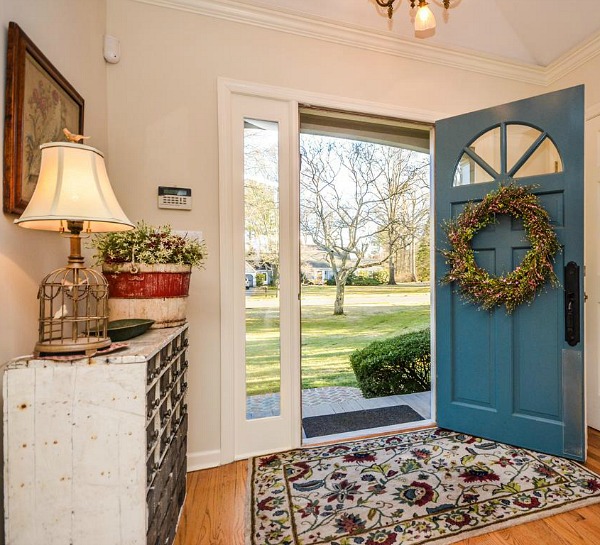
It’s bigger than it looks from the outside, with about 3,700 square feet.
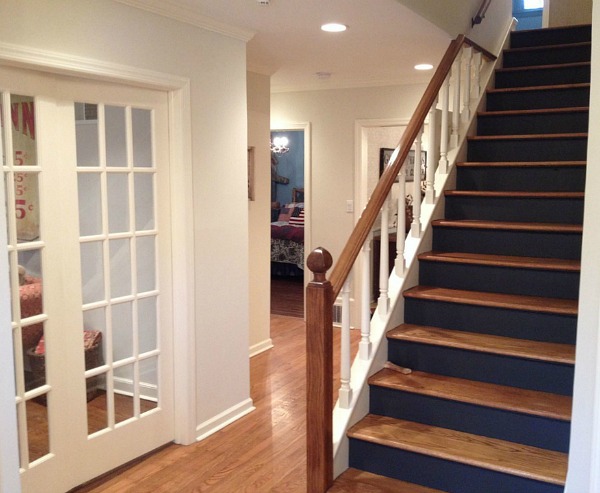
I also wrote a post about her dining room makeover that you may remember.
When they moved in, it was a dark paneled den:
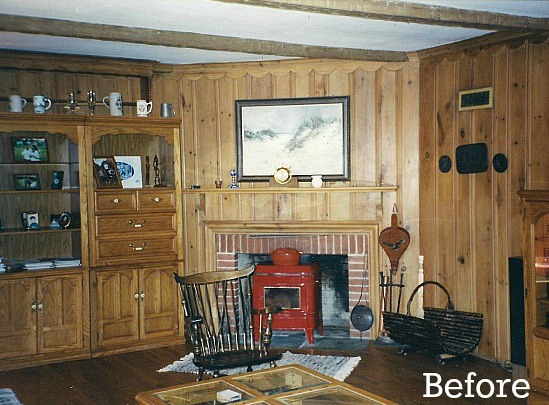
And this is how it looked after Renita redecorated it:
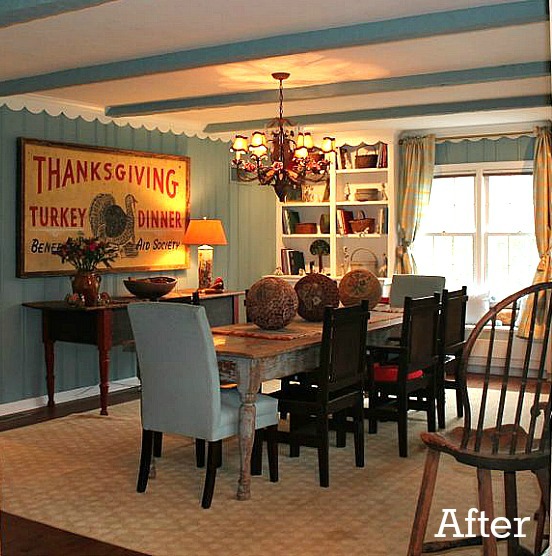
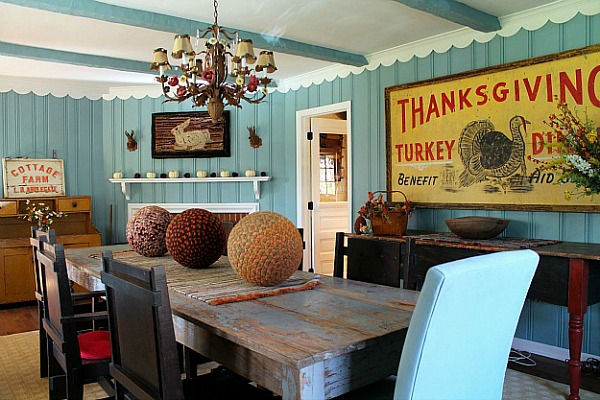
Renita tells me they took some things down and “neutralized” some of the rooms a bit to appeal to a broader range of buyers.
One of the changes I noticed was that the dining room is now white instead of blue. Here’s how it looks in the listing:
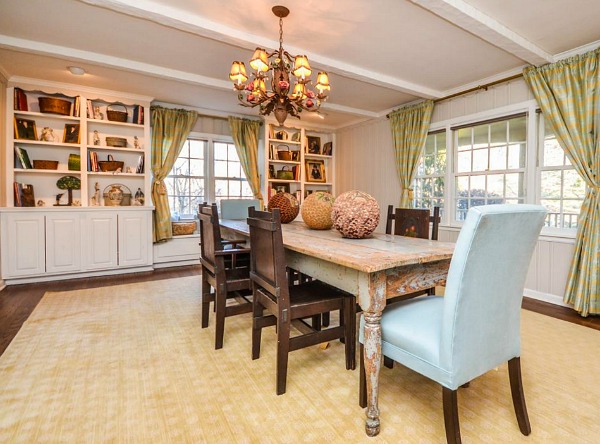
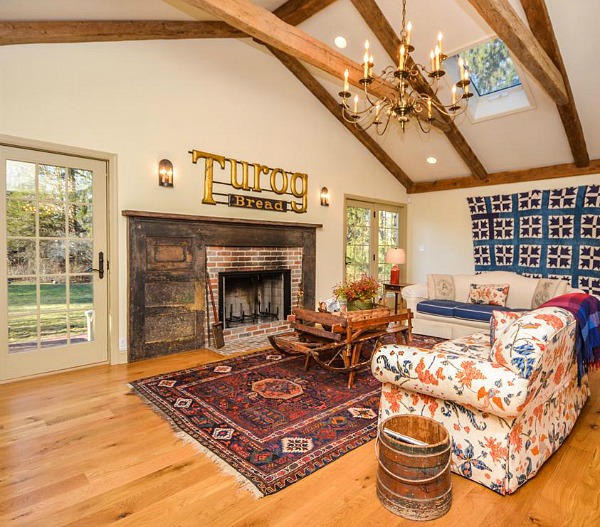
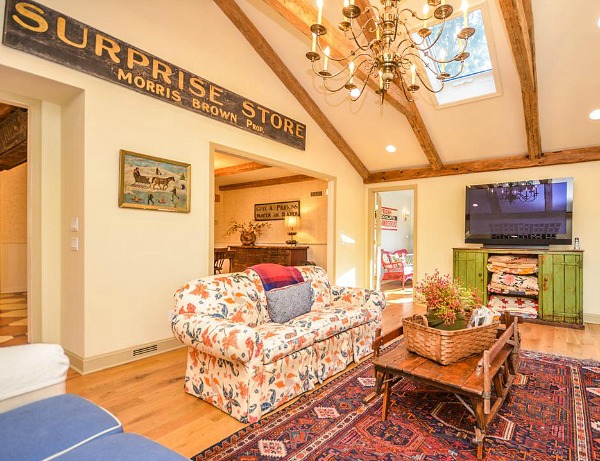
The sunroom is a newer addition to the back of the house.
Looks like a great spot to sit and enjoy the views of the big backyard:
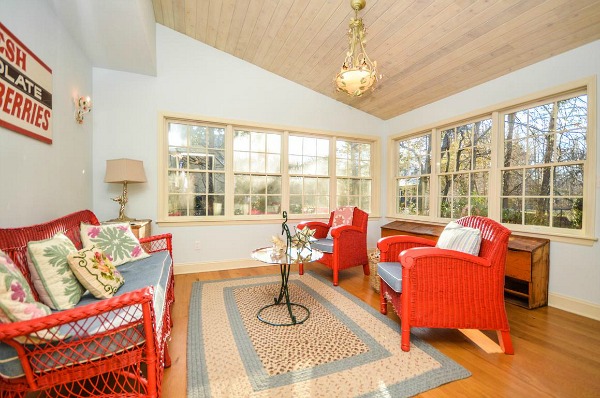
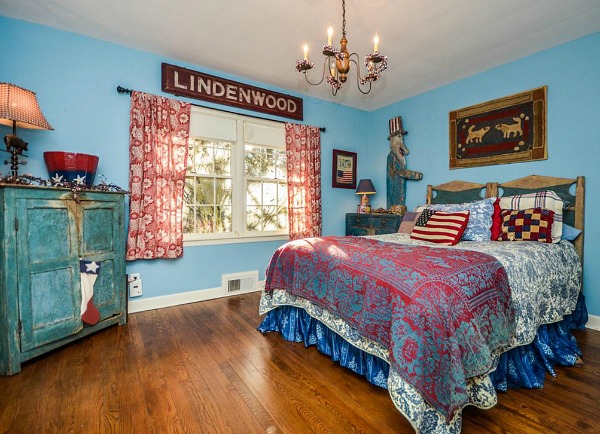
Her pup looks pretty happy to be hanging out in the bedroom by the fire:
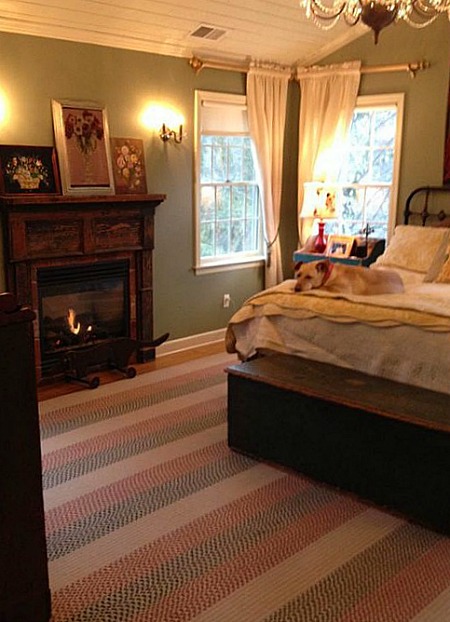
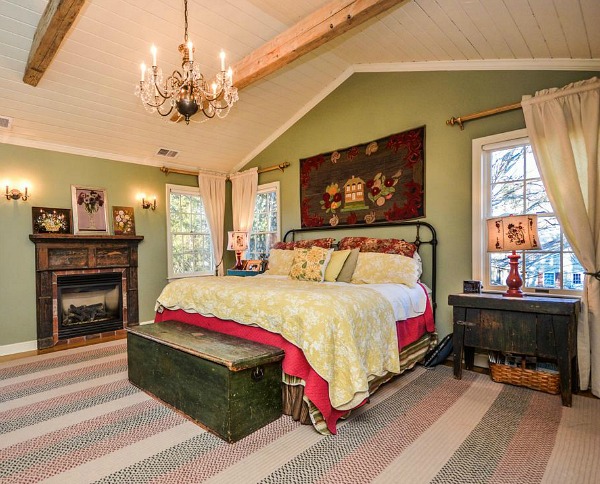
There are 4 bedrooms and 4.5 baths.
She used an old piece of furniture to create a double-sink vanity for this one:
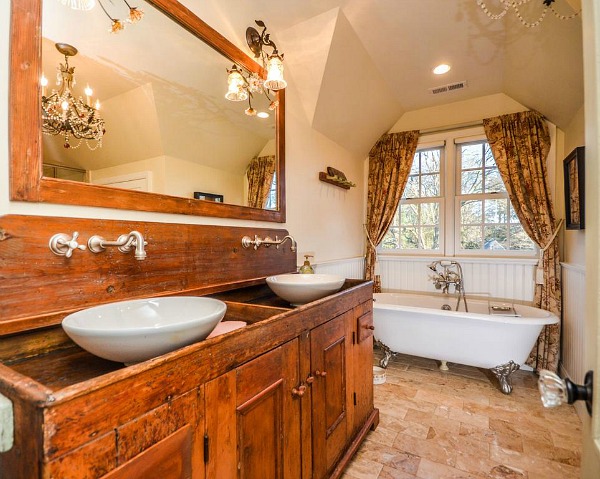
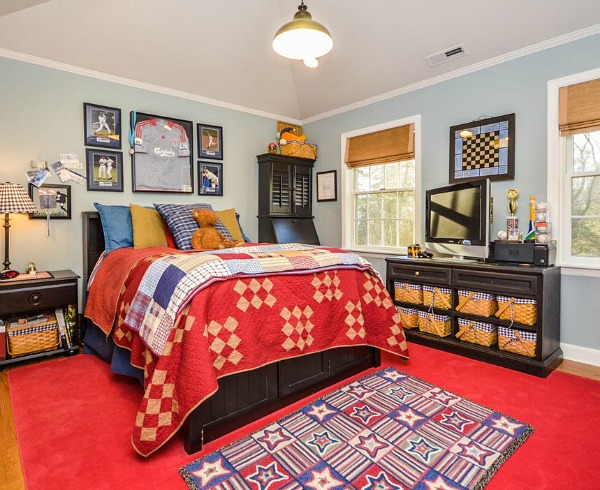
Here’s how her “award-winning kitchen” looked when they bought the house:
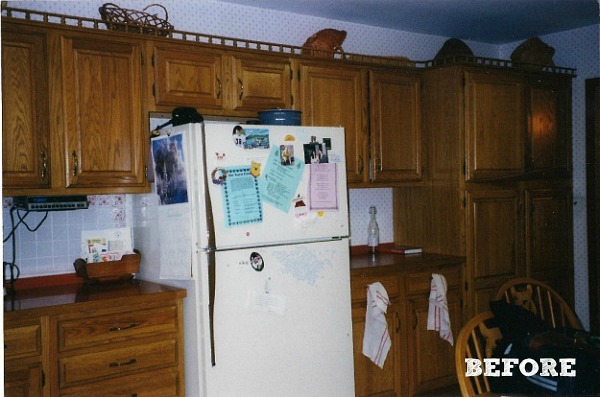
It’s come a long way since then. Here’s how it looks now:
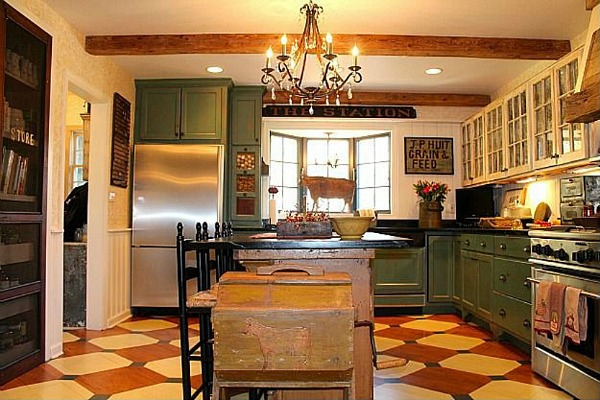
Renita says that although she wanted the room to make you feel like you stepped back in time, “It still has all the modern conveniences–a commercial-style range, microwave (hidden behind the “General Store” pantry doors on the left), and a dishwasher hidden behind a green panel next to the sink.”
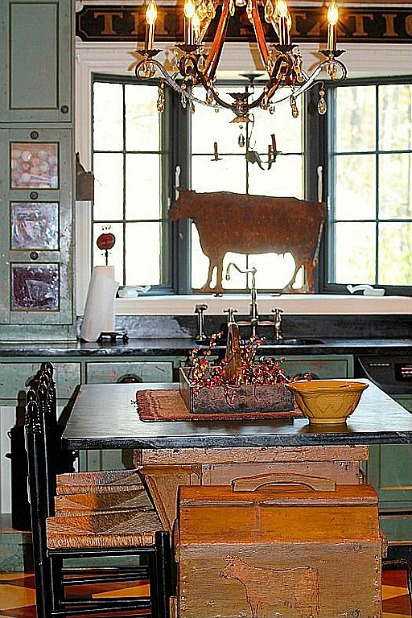
She distressed the upper cabinets herself,
which are actually old windows scored at a salvage place for $50.00.
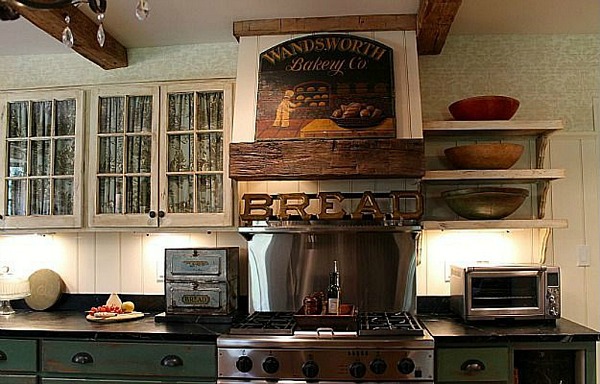
She’s taking these old General Store doors with her to the next house — and who could blame her?
She found them at an antiques show in Nashville and repurposed them as pantry doors:
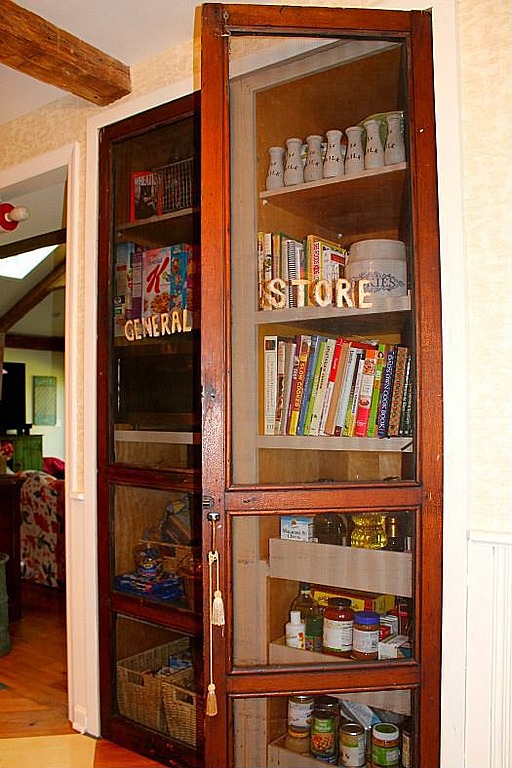
“We used an old general store counter for our island, topped with soapstone (which I also used on the countertops).”
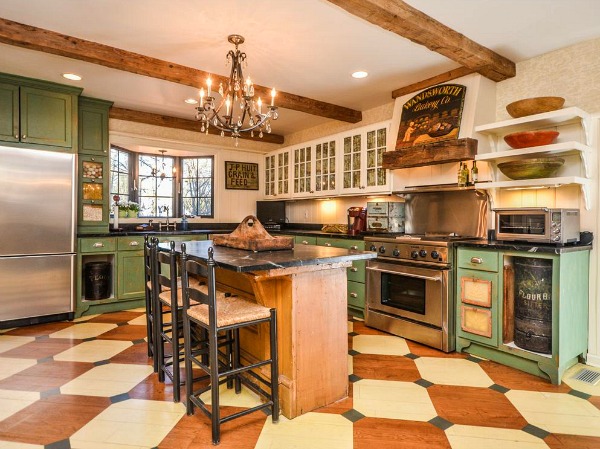
Here’s how the original dining room looked when they moved in:
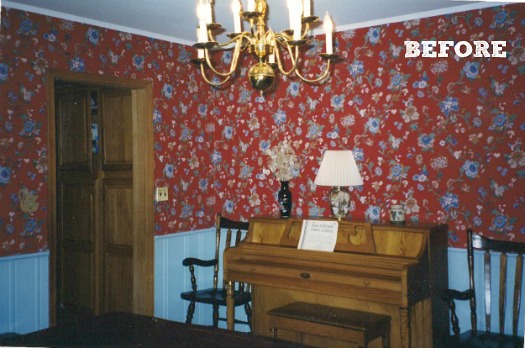
They opened the wall between it and the kitchen to create one large space.
Reclaimed beams were used for the ceiling and to frame the opening between the rooms:
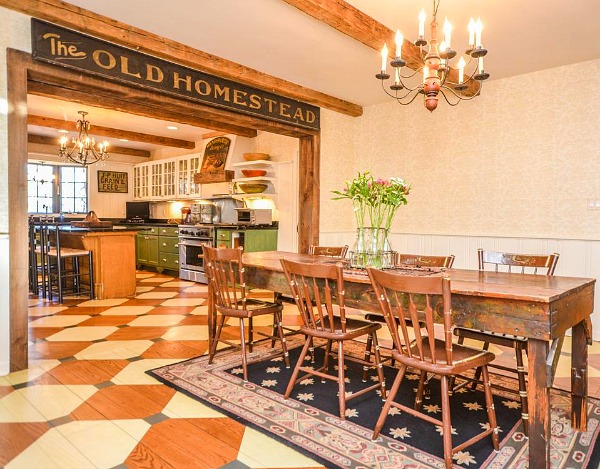
The floors put it over the top for me.
She says the two rooms had different types of hardwood, and after they opened them up to each other in the renovation, they didn’t match.
Painting this bold pattern was her solution to make them work together. Genius.
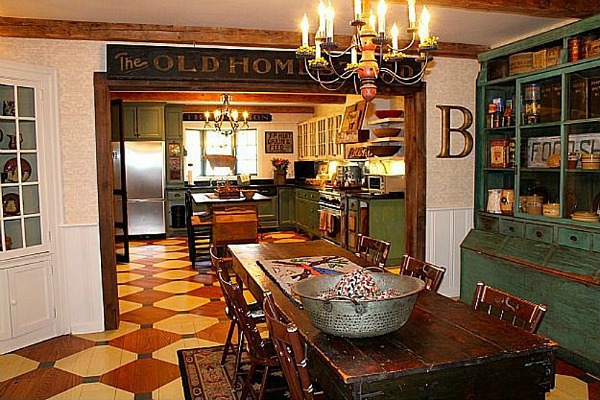
Some of these photos are ones she sent me before it went on the market and some are from the listing.
They already moved a few things to their new house (which I’m hoping to see someday, too!).
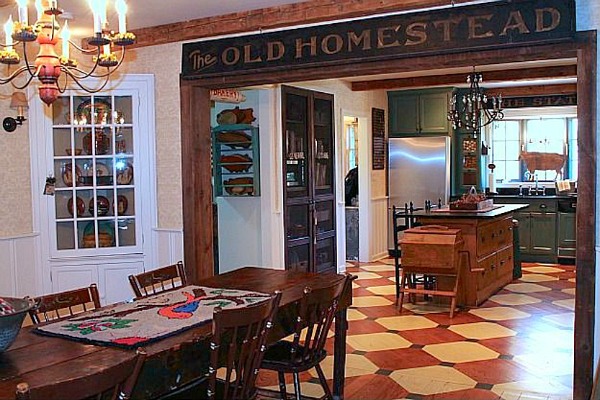
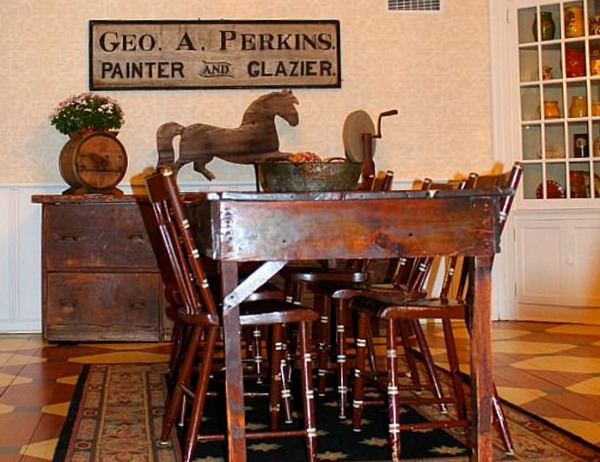
If you have any questions about the kitchen, she answered a lot of them in the comments of the original post I wrote about it: Renita’s New Kitchen Goes Back in Time.
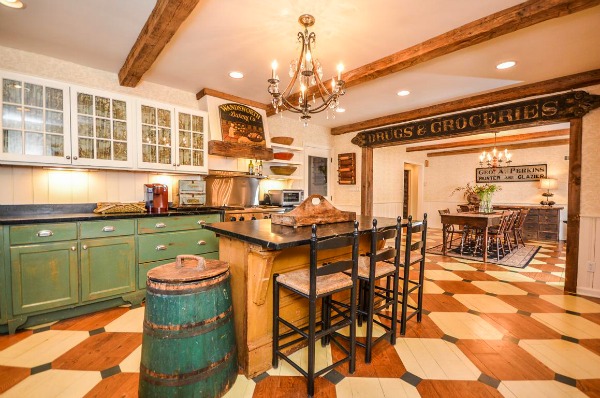
Thanks to Renita for sharing her home with us!
For more photos and information about the property, check the listing.

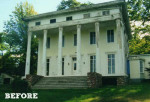
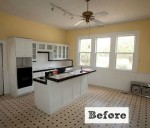
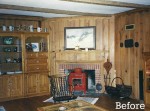

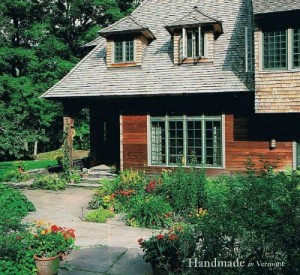

Whoa . . . she’s got some fantastic old things there!
Those awesome, large signs are quite the inspiration — as just this morning, I am cutting a stencil for a ginormous GROCERIES sign + am pretty excited about it.
(Why are they moving?)
They’re relocating. I’m hoping to see photos of the new place when she gets settled in and has a chance to put her stamp on it!
Oh, I’d find it SOOO hard to leave that house (especially the kitchen, which I loved when you did the contest). Glad she’s taking the pantry doors, and I really hope she does send photos of the new place!
Thanks, Kay. Glad the signs are inspiring. Signs are my absolute favorite! Good luck with your project.
Oh my goodness! How absolutely darling! Totally my style.:) the remodeled dining room is to die for!!! I really love it with the blue paint the best:) the whole house is SO charming!! I wish we lived closer, I’d buy it in a heartbeat!
Thanks, Maggie. I loved the blue paint also! I was concerned that the white may appeal to more prospective buyers. But I share your sentiment 🙂
Love this! The rest of the house is as beautiful as the kitchen! The new dining room color is lovely, too! 🙂
Thanks, Alie!
Woot! A recycler. A girl after my own heart! I love the way she repurposed stuff she found. It takes serious talent to take what others would consider junk and make it look beatiful again.
I do wish she kept the dining room blue though. I know something as simple as paint color can turn people off, but the blue really tied the room together – the accessories, the chairs.
I loved the blue, too, although I think the white makes the room look a little bigger. Kind of fun to see it both ways side by side –shows what a difference the wall color makes to a room!
Thanks, NikNak!
I’m with you. I wish I could have kept it blue also.
Oh my gosh…my favorite, favorite, favorite! She does such awesome things! I’m so glad she invited us to look at the rest of the house!
I know, I was SO excited when she sent me these photos. It was like Christmas morning for me! 🙂
Thanks for your kind words, Julianne.
I thought the same thing at first, Justin. I was so curious that I did a search, using the term “farmhouse colonial” and was surprised to see photos of homes similar to Renita’s. Farmhouse Colonials are obviously quite different than traditional Colonials.
Alie–I just Google Image Searched it, too, and you’re right. A lot of houses came up looking like this, front porch, dormers, and all.
How great to get to see the rest of the house – it’s beautiful! I, too, love, love, love those kitchen floors and it was great to get to see Renita’s kitchen again 🙂 You’ll have to show us your new house when you get settled, Renita!
Thanks, Kimberly! I will definitely be sending Julia pictures of our home when we are done. We are now on month 15 of our reno!
My very best friend/ client is selling her beautiful 1800″s cottage style farmhouse. Would be a great house tour for your beautiful blog
Jenny Smith
Frugal Furniture Co
Canada
I’d love to see it! Tell her to send me the link to her listing and I’ll take a look.
Hi Jenny,
Just looked up your friend’s listing! I absolutely loved the house!
Thanks for sharing it.
Great — thanks, Jenny!
Rye Brook is a such a lovely area too. I also wish she kept the room blue. I hate that people can’t see past what is there, but I am well aware that some folks lack that vision and it is okay. I wish her luck in selling the house and it is fantastic!
Thanks, Fiamma. I loved the blue also!
I totally love the sweet bathroom. The vanity is truly unique & utterly charming. Renita’s kitchen was absolutely my favorite from the contest & seeing the rest of her home it is as beautiful as I could have imagined. This home would definitely be on my short list.
Thanks, Maddie May! The vanity was in such rough shape when we got it and dragged it back from Vermont in the back of our truck! It was gray and missing a door and drawer. I loved it though as I had never seen a double dry sink before! We had it redone and added a back splash. It will be sad for us to leave it behind.
Hi Julia I can’t imagine letting go of this beauty and all the blood, sweat and tears that went into their lovely home, but then I’ve been in the same home since 1985. I watched the new Restoration Home (British) on Sunday night what they did to a 200 year old building I was thinking of you and I am sure you would be very impressed. If you get a chance….Restoration Home – Stoke Hall – episode 3 on youtube. Thank you for sharing. Regards Esther from Sydney. PS in case I get sidetracked as usual have a Blessed Easter, I don’t know about you but I’m going to be a chocoholic for the next week or so.
I’ll look that up on YouTube and watch while I eat some chocolate Easter eggs this week, Esther! Ha. Thanks! 🙂
Thanks Esther George! I will look it up on YouTube also! I started a day early with the chocolate consumption. I ate an enormous piece of chocolate cake last night and was so buzzed from the chocolate that I could not get to sleep! Hope you enjoyed your Easter.
I was especially taken with the hooked rug on the front porch. My Hungarian-born grandmother Julia made dozens of these rugs from scraps and they wore like iron. I like the rest of the house too, but the porch rug caught my eye!
Janice – my grandmother was also Hungarian! I don’t remember her making rugs but I do remember what a good cook she was.
Great post 🙂 The kitchen reminds me Kate Winslet’s kitchen in Holiday movie, excepting the fireplace! Imre
Ooh, love that one, too!
Thanks. I will have to check out the movie. Can’t wait to see it!
The house is so beautiful and just perfect, I can’t imagine leaving. The new place must be something special. I am disappointed in the new DR paint for the staging; the white just sucks so much of the charm and detail out of the space. It was a large space with a light ceiling — I don’t think the neutralizing was necessary.
I am disappointed also but hopefully it will help prospective buyers.
Wow, absolutely amazing transformation. Reminds me of Betty and Don’s house in Mad Men which if I am not mistaken is fictionally in Rye, NY as well.
I do love a Mad Men reference. However, Betty and Don lived in Ossining, NY. Betty and her 2nd husband, Francis, later lived in the same house in Ossining for a time, but then moved to that spooky house in Rye, NY.
That said, Renita’s home has such an abundance of character and warmth. I do hope the new owners appreciate it and don’t get carried away with “improvements”.
Gotta say I love that you know where the characters lived on the show! There are some great sets on “Mad Men,” for sure. Thanks, Lorraine.
Thanks Carolyn and Lorraine. Another show that I will have to check out!
Hi Justin,
My realtors felt that this was the style of our house. We do have a full second story with three bedrooms, two baths and a laundry room.
I was so happy to see this house again. I remember when you first posted it. Does Renita still not have a blog? I was searching this posting up and down for mention of one, but I don’t see it. I guess she’s too busy making beautiful houses to blog. As long as we get to see pictures here, I’m happy.
Thank you so much, Bella. I had planned on starting a blog last fall but I have been renovating our new home for the last sixteen months. It is finally almost done and I can’t wait to start sharing my home, antiquing adventures and ultimate treasures with you!
I remember Renita’s fantastic kitchen remodel! I LOVED it! So glad to see that the rest of the house was just as lovely. The dining room of my last house was a similar shade of blue, which I had just painted before we learned we were relocating. Of course, the first thing our realtor said when he toured the house was “Well, we may need to repaint that a more neutral color.” Guess what? The house sold in one day, with multiple offers. Realtors don’t know everything! 🙂 Can’t wait to see what Renita has in store for her next house!
Thanks, Maryrose. Maybe we should have held out with the blue. I wish our house would sell in only one day! Lucky you although I am sure it was beautiful to have been snapped up so quickly!
Only one word is needed here: BEAUTIFUL!! Everything! The landscaping of the property is lovely, too!
This house is charming. I just love the country architecture, interior design, and front gardens . You can see that this is my style, just look at my Country English wreath collection on FaceBook: Wreaths by Bobette