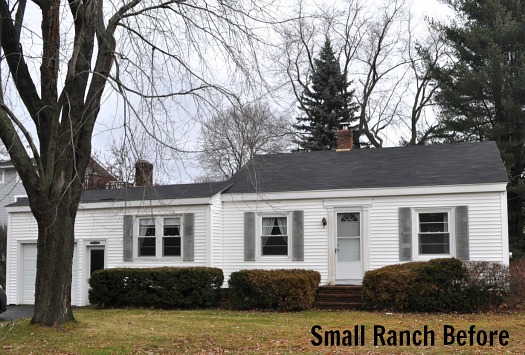
This 2 bedroom, 1-bath post-war ranch in South Portland, Maine, was cute enough to begin with — on the outside, at least.
But it was kind of a mess on the inside.
Laurel says they saw its potential, though. They fixed it up and added more space with a whole new second story.
Here’s how the house looks now:
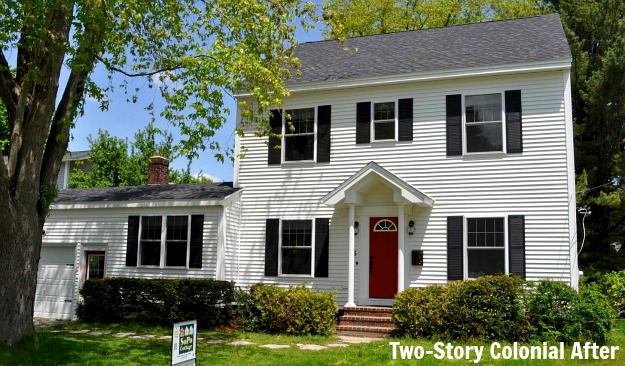
To give you an idea of what they were dealing with when they bought the place, here’s how the dining area used to look:
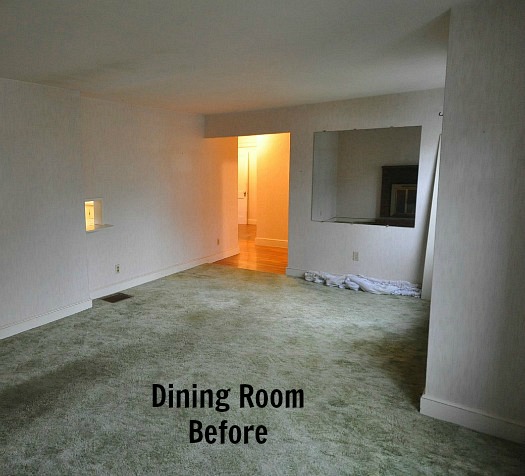
And here’s how the space looks now:
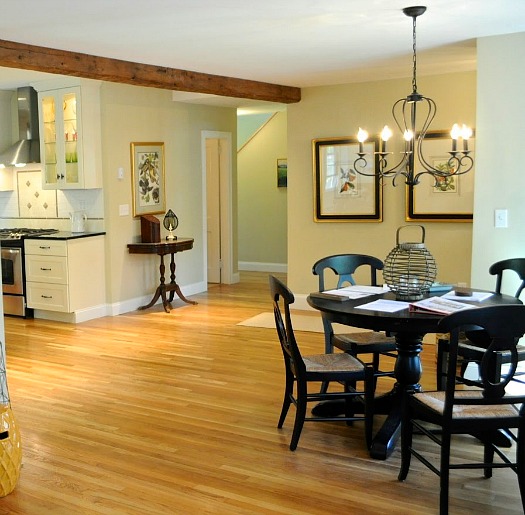
They knocked down some walls, which gives the rooms more light and breathing space.
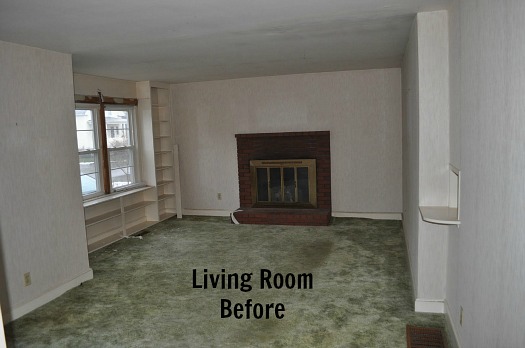
The living room now has a new mantel and hardwood floors.
They were able to salvage the built-in bookshelves surrounding the window:
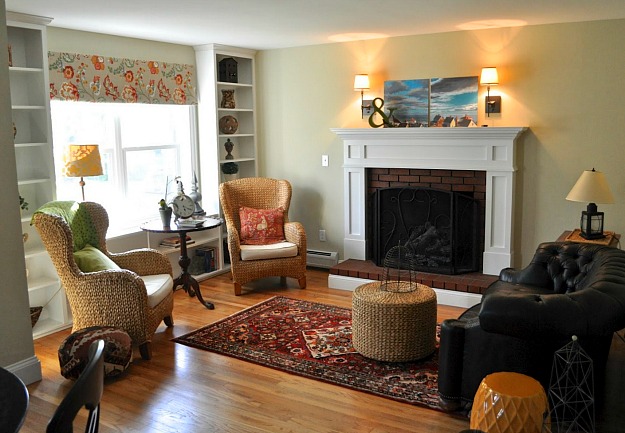
The kitchen went through some of the most dramatic changes in the house.
She says, “The starting point was an awkward space with limited cabinet space, a basement stairwell that tied up a large corner of the room, and a 70’s color scheme.”
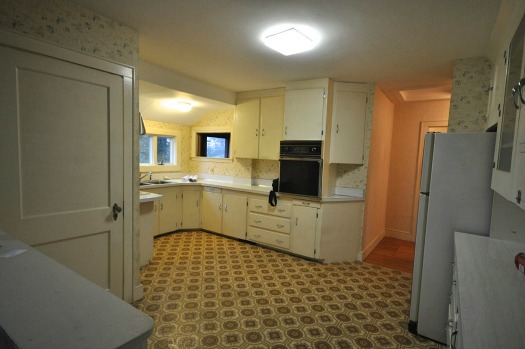
The transformation took 5 months, she says, “But it was worth it.”
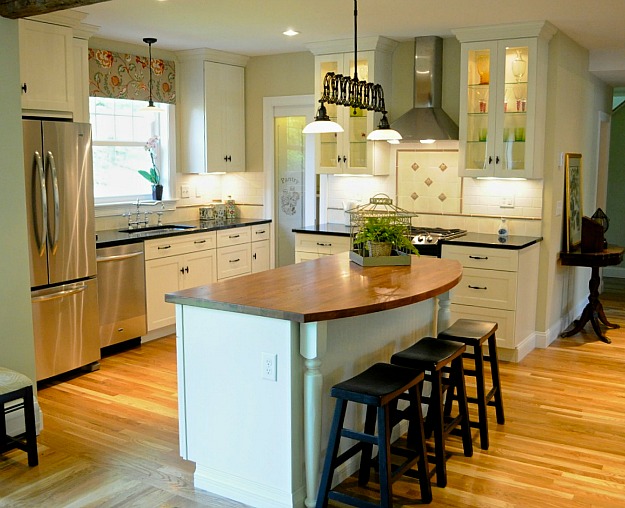
They added circa-1800 beams to the ceilings “to give the 1947 house a sense of history that it didn’t previously have. It also provided a great transition to the taller ceiling that we created when the new engineered joist system was installed on the 2nd floor.”
The house now has 4 bedrooms, 3 baths, and a little over 2,000 square feet.
Laurel says, “We’re pretty thrilled with the results and the buyers are, too. We had multiple offers from the Open House the first day it was on the market.”
Visit Laurel’s blog SoPo Cottage for more
photos and information about the remodel.

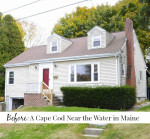

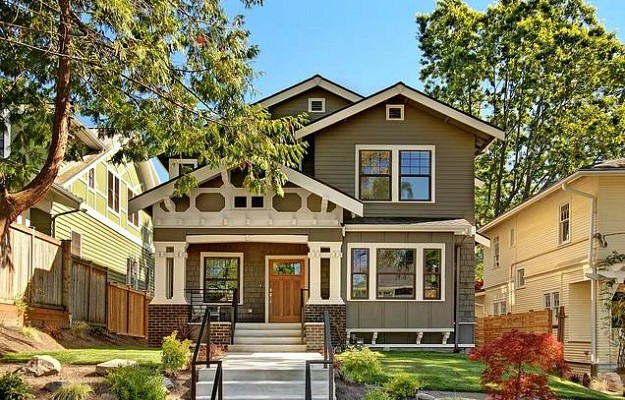
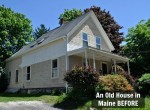
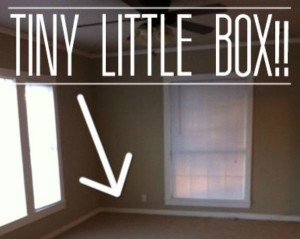
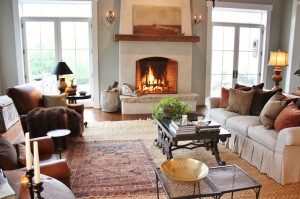
So beautiful! What a great job they did. I love all the tasteful decorating as well.
Great job! Very charming. Good for them!
H O L A
Divine! I am now inspired to find a suitable beam for the ceiling between our kitchen + dining room. And of course, a bridge faucet for the kitchen sink! Is it cool or weird that I recognize some of their selections from all my online shopping? Just wondering. And, in closing, I would NEVER be negative, but if I was, I’d mention that the new exterior is a tad plain Jane + doesn’t pack the ‘groovy’ that the interior does.
Amazing transformation! All that in 5 months? I’d say they did fantastic. It would take us 5 years at the rate we move around here!
What an amazing job they did! I loved that they kept some of the original details like the desk in the craft room and the bookshelves in the living room!! Well done!!
What a gorgeous transformation.
I live on a street with a lot of post-war cottages. A few of our neighbours have added a second level to their houses and I’m always surprised at how seamless it looks.
Nicely done!
That little pass-through between the LR and DR made me laugh; it looks like the one in dr’s offices!
Don’t you love the pass through? At first we thought it was for pushing food back and forth to the kitchen……but we realized it wasn’t big enough for a turkey or anything sizable. They we discovered the phone outlet was there – so it was for the telephone! I do love these old houses!!
I like it and I probably would have left it intact as a nod to the past. I don’t see anything wrong with that. I love old houses too. Well done!
Beautiful! I really love the window treatments. They give each room the color and personality. I had to laugh because I recently moved into our new home with a wood-paneled den that will serve as my craft room, and it is dark and uninspiring. That wood paneling will be the first thing to get painted!
Love it! I subscribe to This Old House and this house definitely wouldn’t be featured on the last page where they show horribly oversized, poorly renovated homes. They did a really good job with the scale and not turning this one into an ultra modern Spanish style with hints of Victorian home.
Beautiful and tasteful. Very inviting.
I saw the kitchen and the awkward stairs before the reno – what a great job! Thanks for updating us.
I love this makeover! The tile choices, finishes and furnishings are stunning! What a transformation 🙂
Kudos! They have great vision and are very talented! It is heart-warming to see a house recued and transformed. This one utterly shines!
Fabulous!!!! I’m always SO jazzed to see how people do before and after from ranch to a second story — I have a great ranch house (with no basement, but a really gorgeous property) and I love love love the idea of adding a second story (I’ve even mocked up photoshopped versions of what my house could look like) :-p
Thanks for posting this!!!
PS – so where is the door from the kitchen to the basement now?
She writes about the kitchen and moving the stairs in this post: https://www.sopocottage.com/2013/06/before-after-traditional-kitchen.html
SoPo does no wrong- love them!
What a transformation! Looks awesome.
As we in the market for a home, these kinds of transformations make me change my opinion on some listings and go back and look at their potential…especially as they’re usually listed for so so much less.
Wow, what a difference! They clearly have a gift for renovating and flipping homes. Looks fresh and clean and a bit Pier 1 Imports. 🙂
I LOVE SoPo Cottage! I watched this baby unfold! I’m totally looking forward to the next house 🙂
They have such an eye for this! I have a few properties in my real estate market that could REALLY benefit from their expertise 🙂
What an amazing transformation! Each room was well done and I love the added two story exterior.
Great Job!
This is amazing! So fresh and beautiful now!
Great vision! It looks lovely now. How much do beams like that go for? I’d love to add at least one (more if possible) to our kitchen.
I guess thisis the new way to flip a house, huh? I hope that whoever buys it will love it and add more personality to it rather than just passing it on and on….
Love it!
This transformation is absolutely amazing! Love what they did in every room!
Wow! This is an amazing transformation, it looks spectacular!
The proportions of the house before were so off. The roofline was so strange being just slightly higher on half of the house. Looking at that and transforming it into what it is now was amazing. I can look at a house and know what’s off – but knowing how to fix it is another story. This was the perfect fix. It’s hard to add an addition that looks that flawless.
A.m.a.z.i.n.g. (another) period haha. I have never seen such a dramatic transformation. That was absolutely outstanding! I really like how they were still able to keep the built in desk and produce such a dramatic transformation in what became the sewing room. Okay, I totally didn’t not intend to say “dramatic transformation” twice, but really… the whole house is a dramatic transformation! Well done!!
Amazing transformation!!! Question where did the dining room set come from?
The dining room set came from Pottery Barn. I’ve used it in several different houses and it always looks great! In fact, I’m working on a blog post now, about how classic furniture pieces can work in a variety of styles!
Thanks so much for all the wonderful feedback on the house. We LOVED this project, it was so much fun. And Friday we turned the keys over to the new owners – newlyweds, who are thrilled to call it home!
Laurel
That tiny passthrough is hilarious! The house is much improved, but I admit I kind of like the original kitchen cabinets.
Impressive remodel. It’s beautiful and tasteful as are the decorating choices. I echo the sentiments that they did a great job.
I love this blog and spend a lot of time lurking here–it’s such fun to read. But I just have to break out of my lurk and comment on this house. It’s really stylish, but you could picture actual people living there. Every room is warm and inviting. The kitchen and craft room are my favorites. But I love everything from the artwork on the walls to the red front door. Bravo!
We are military and move a lot–this year’s move is this coming week, actually. I can’t wait to be in our forever home and my goal is to get a fixer-upper with some character. This house is really inspirational.
I love hearing from lurkers! Thanks, Leslie, and best of luck with your next move! 🙂