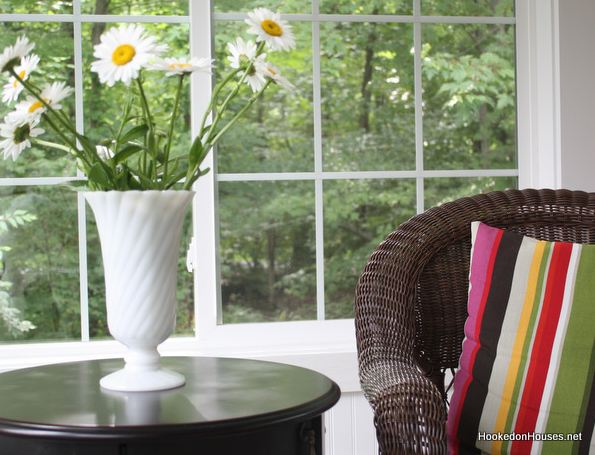 Years ago I attended a decorating workshop that had an interesting exercise. We were told to draw a rough layout of our house and then create an “emotional floorplan” by drawing all over them with colored pencils and crayons. The idea was to write whatever words or images came to mind for each space to describe how they made us feel.
Years ago I attended a decorating workshop that had an interesting exercise. We were told to draw a rough layout of our house and then create an “emotional floorplan” by drawing all over them with colored pencils and crayons. The idea was to write whatever words or images came to mind for each space to describe how they made us feel.
For instance, you might write the word serene for your living room and cluttered for your closet. Maybe your dark basement makes you think yuck. I remember one woman drew prison bars over her tiny galley kitchen because she felt trapped when she was cooking in it.
For my floor plan, I colored my “happy spots” yellow (like my screened porch) and shaded the ones that didn’t feel as good in brown (like my tiny, overcrowded garage):
The point was to try to figure out why we gravitate toward certain spaces and avoid others–sometimes within the same room. What makes one corner cozy and another one cold? Why do we spend most of our time in certain rooms and avoid others like the plague? And what can you change so that every area of your house feels like home?
Ten years later I’m living in a different house, and I think it’s time to draw an emotional floorplan for this one, too. I have a million projects I’d like to tackle around here, so I could use some direction about which ones to focus on first.
My new floorplan would show that the rooms I’m happiest to spend time in are my sunroom, the kids’ playroom/craft room, and the dining room.
The rooms I’m not so happy with would have to be our our our bedroom and bath, which have just never felt “right” to me.
Now it’s your turn. What would your emotional floorplan look like?
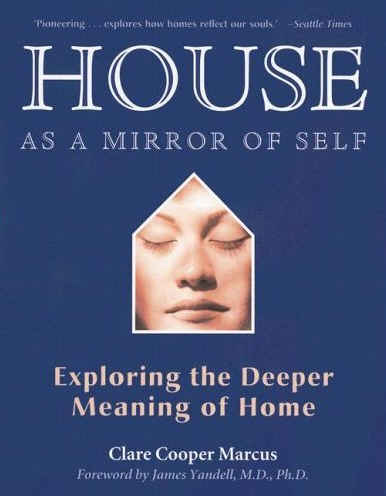
This exercise was based on ideas presented in the book House as a Mirror of Self by Clare Cooper Marcus, who calls it an “Irrational Floorplan.” It’s not an easy read (kind of textbook-y), but some of her concepts are really thought provoking.

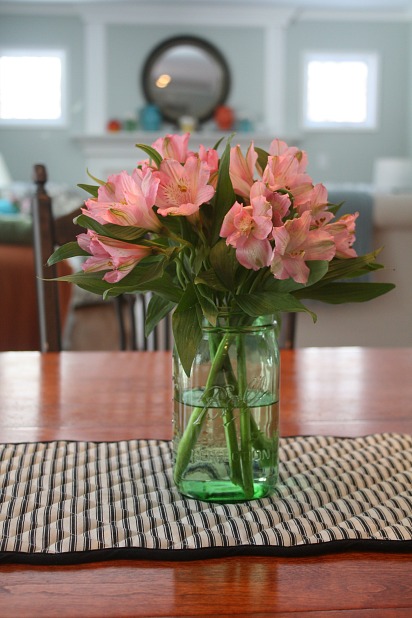

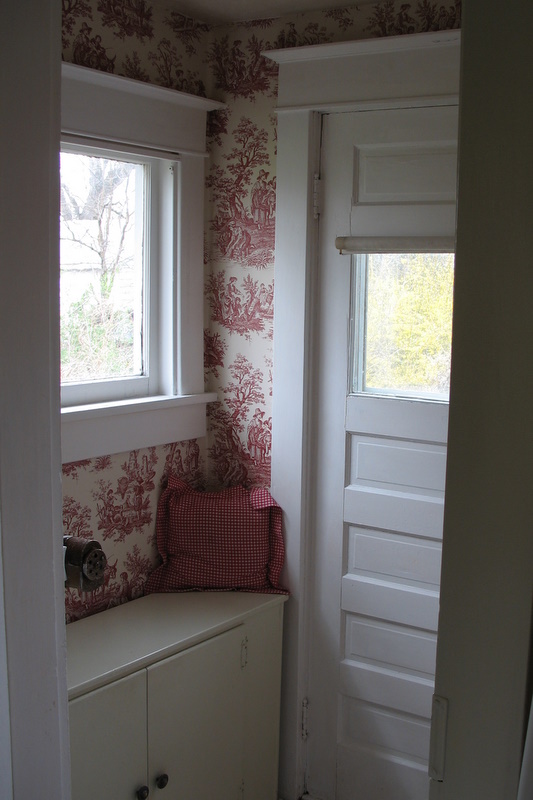

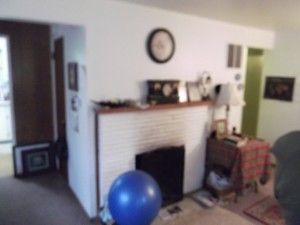
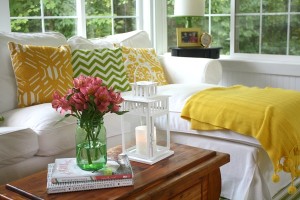
What an interesting concept! I’m going to try making one up for my house. Wonder if this idea would work if we tried making an emotional floorplan for a house that we hope to purchase. Sort of like make up the floorplan that would bring us joy and look for a house to match it. Hmmmmmm.
Such a clever idea! I fear my emotional floorplan would have lots of scribbles (to denote toy clutter).
BTW- love your ex-home!
I’m going straight to it, crayons at the ready (though I should be working!)
This is a great idea! I’m going to tackle it this afternoon.
Ok, so I did it! There was a lot of yellow on my plan, and the spaces that make me less than sunshiny happy are those that need more decorating to finish or proper lighting. Time to start on that list for 2012! New goal: completely YELLOW emotional floorplan 😉
Yay! So happy to hear some of you are playing along. 🙂
Love this! I’m a total believer that your home should give you a great big hug when you walk in! Mine is definitely a work in progress.
“I’m a total believer that your home should give you a great big hug when you walk in!” – Me too! Hahaha thank you, finally found someone that agrees with me lol! It should be one of those ‘warm, freshly baked apple pie, mom hugs’ hahaha if that makes sense 😉
Very interesting. I think I need to pick up that book. Because I am not sure if I am a wreck because the house is a wreck or the house is a wreck because I am… Or some odd combination of both.
The artist in me LOVES this idea! I’ve started calling my living room The Happy Room and it is slowly getting there!
https://www.ourhouseinpictures.com/2012/01/happy-room-gets-new-pillows.html
I’m going to DO this today!
I love that you’re calling your living room “The Happy Room.” 🙂
We’re getting there! It really is becoming that.
Very neat! I need to work on our bedroom and bathroom too.
What an interesting idea! I really need to do this with our little flat! By the way, I really love how bright and cheerful your sunroom is–it must make you happy just to be in there!:)
Thanks! It really is a happy spot. 🙂
What an interesting concept! I will have to give it some thought. I think you could do the same thing with music. I’m thinking the theme from Psycho would be appropriate for our 3rd car garage!
Ha! Love it.
That idea is great! Every homeowner should complete an “emotional floor plan” before beginning any projects. If people took the time to realize which rooms were negatively effecting them, they may be even happier at the conclusion of the project.
For our basement I would have lots of black clouds. It’s a soup of toys, things I have yet to put away, and an unkept desk area. One day…
My living room and kitchen are my happy places. My bathroom/bathtub is my sanctuary where I unwind and my bedroom is my relaxation place. Great question!
Okay, how strange is this?
I just did my living room floorplan – via https://www.urbanbarn.com/the-make-room – which I found through Anna at http://www.takethesidestreet.com.
On paper, our living room looks as crowded and dysfunctional as it is.
Horrible.
We are very cash strapped and frugal. And, once I get a piece of furniture, I’m hard pressed to get rid of it. But, darn if my husband wasn’t right. (We were just discussing out home Goals.) We really need to get rid of some stuff that isn’t working.
our CROWDED situation doesn’t allow for breathing.
it makes me ANXIOUS.
it causes us to TRIP over ourselves.
I think your emotional floorplan came just in time.
Thanks for sharing it.
It really is frustrating when you have to hold onto things you don’t particularly like (let alone love!) because you can’t afford to replace it. I tend to get rid of things anyway and just live with big bare spots in rooms for long periods at a time, which sometimes baffles family members who wonder where the coffee table disappeared to and why they don’t have anyplace to prop their feet. Ha.
That online room planner is cool–thanks for the link, Dana!
You will be so happy to have a space that’s easier to move around in. Sometimes I think I need to ADD something but it’s really that I need to TAKE AWAY something. Often for me it’s clutter, but sometimes it’s just letting go of something. Right now I have my granddad’s office chair which is UGLY but sentimental to me. If I’m going to keep it, it needs to earn it’s keep functionally.
I can’t believe myself Julia, I just bought the book on Amazon! Thank you for the tip!
Hope you enjoy it! It’s one of those books I pick up and read parts of from time to time.
Awesome idea!
It’s so true that there are “safe” and “happy” spaces within a house, sometimes within feet of a not-so-nice area.
I’ve found that I’m most contented in the south facing rooms of my house. While the scary dark basment cellar would have to be my least fav area to hang out in 🙂
My floorplan would be all shades of yellow. I love my “home sweet home”. My heart and my family live there — everything else is just details!
This is really interesting because when I moved into my rental I thought for sure I’d set up my office in the spare room (through my Narnia closet) and spend most of my time in the bedroom/office combo… but as it turns out I spend ALL of my time with my laptop in the living room, even though is a smaller work space and there’s no TV or any other obvious reason to prefer working out there.
I think maybe I just like looking out my window at the falling-down barns, but whatever the reason it’s definitely the place I’m most comfortable in my house. I absolutely love the idea of an emotional floorplan!
You know, Feng Shui can help address some of that ” this feels…not right” inside your home-I started studying it years ago, and its tenants-no clutter, purposeful accessories, intentional living-really work for me. It can be a bit on the superstitious side, but I avoid that component, and focus on the things that work for me- Red Lotus Newsletter is the site I use for info-
Susan
What a great idea. I have no idea what colors I would want in my house, but I do know I would have an opened floor plan.
This concept makes so much sense to me. I’d say it is only in the last ten years that I have begun to be able to articulate what is important to me in my physical environment, and an exercise like this might have helped me.
My happy spots in our home are the living room in the winter afternoon (lots of natural light) and the kitchen in the morning and at night. I’ve been working hard in our “project room” and am enjoying my time in there so much more.
What a great idea! I think I’m going to give it a try. We have such a small house, but we always use the same spaces…You’d think in a small house that all the areas would be used equally, but they aren’t!
I just found your website yesterday and I love it. My husband and I built our house 3 years ago and even though we chose the floor plan and the finishes I have not felt at home at all. It seems awkward and uncomfortable. I’ve got custom drapes, furniture, nice accessories and I still don’t feel good. I bought the book and hopefully it will give me some ideas about how to make some changes so that I can be happy here for a while longer until we can sell it and not lose our shirts.
My emotional floor plan would b e condemned by the county as a safety hazard!
As I sit in my ‘creative’ space noodling on my laptop, I am wondering why this is where I gravitate toward each night. It is not my favorite room in the house, but I do love it. I guess it is because it is next to my husband’s studio so I can talk to him while he paints. Maybe it is because all of my art supplies are in front of my eyes. Maybe it is the red sofa that draws me in.
I think I’d have to color my kitchen gray, because it’s a gray area about which I have mixed feelings. I love to cook, and I really enjoy process meals, so I spend a lot of time in the kitchen, and I like to. But I hate my current kitchen. It’s pretty small, and the stove and fridge are directly across from each other, both jutting out farther than the edges of the countertops, creating an enclosed space. The counters are the original 1950 black and white tile, which while charming, is a pain. The light fixture is hideous, the cupboard are painted white, but the red they were painted over wasn’t sanded off first, so they’re a pukey pinkish color. So the kitchen is BLAH to say the least, but I love being in it.
Hi Julia you have got me thinking again this is my story we have a spare room and a garage that are to me the Twilight Zone every time I walk into these areas I hear those notes played at the beginning of that show it used to terrify my daughter . 2012 is the year for de-clutter (yay). I would like to turn the spare room into a computer and homework area (got my fingers crossed). Thank you for sharing till next time Regards Esther from Sydney.
I read that book a few months ago – very interesting. If you haven’t yet read any of Winifred Gallagher’s books (House Thinking, The Power of Place, etc.), you might want to check them out. My biggest pet peeves is an unused or unloved space in a home!
Just found your blog and find it AMAZING! So glad I’m following now via bloglovin’, so I won’t miss a thing!
Love, Olga
Thanks, Olga!! 🙂
I love this idea! What a fun and innovative concept. It’s definitely something that I need to try and experiment with and see where it takes me.
I love your rooms as well, especially the cozy dining and sun rooms! Great job. So much color and personality.
xo,
Nikki
I’m back to say I did this exercise and it was very revealing! I didn’t realize how much my mudroom entry was bothering me. I’ve just ignored it for 7 years….but I think come spring it will be time to change it! Thanks for sharing this! It’s confirmed some things and revealed some things as well.
funny I was looking for the victorian house as i play Sims with my kids and get to built my own house or home for my family…and i came across you. Ever since the age of 11 or 12 i been dreaming of having this beautiful house on the beach where you can here the waves wake up to a little breeze and a lot of sun…living in miami is not a dreamy place. but I wish now that i am 41 I could have study something of design since i love art but with the challenges of raising 5 kids I just pushed my dreams aside..but I will do this plan to make my home more home feeling where theyre is so much love and happiness and so much welcoming…my life has change alot in the pass 9 months i did a surgery to change my boobs after having my kids and i had to redue them as i got an infection and after my surgery i had to remove my both breast since it got mad and i almost pass away…but maybe sketching and drawing i can over come some of my desperation and negative thoughts…thank u for giving me something special to do…thank you so much…sincerly Didy (Diana)