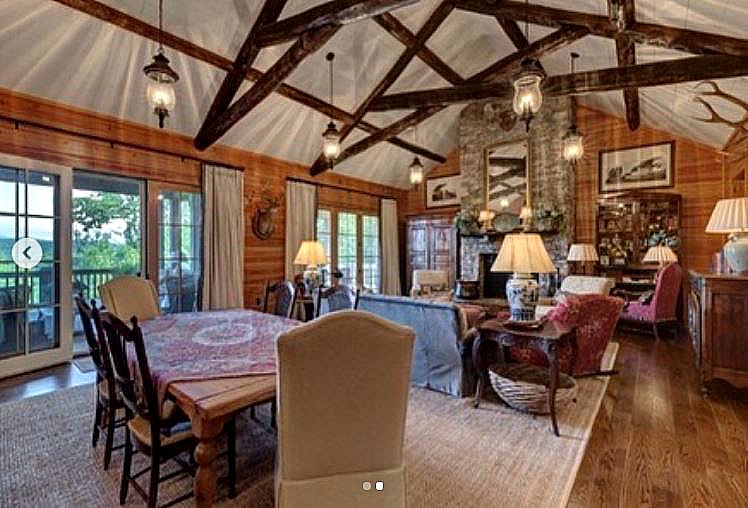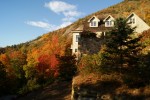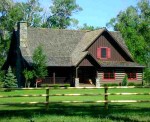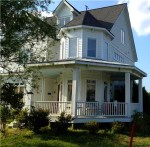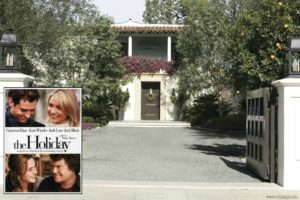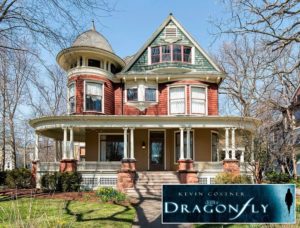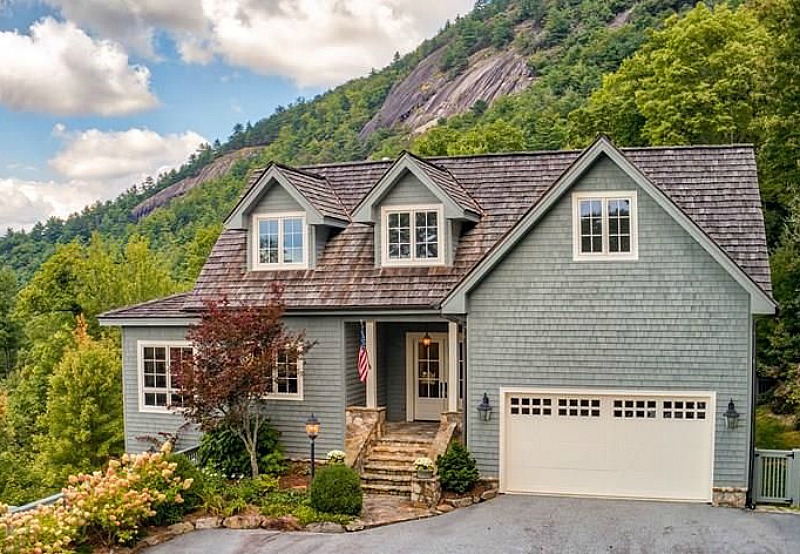
Lisa is a reader who shared photos of her mountain retreat with us in the fall of 2012. It’s on the market now in Cashiers, North Carolina, and she told me she’s going to miss it: “I truly love this place. It’s like a wonderful tree house with incredible views.”
It really is, especially this time of year when the trees are changing colors. Take a look!
![]()
A Mountain Retreat For Sale in Cashiers
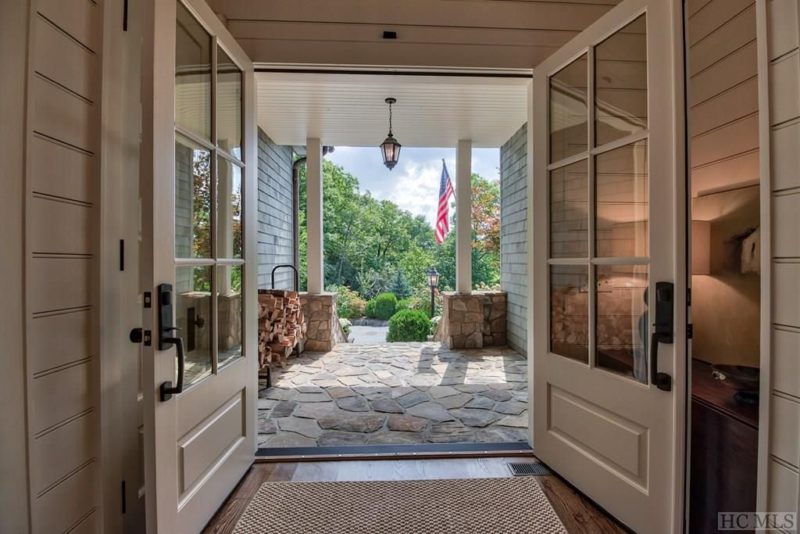
The listing says:
A McKee Development Neighborhood – Enjoy sweeping and panoramic unobstructed views of Whiteside, Shortoff, Yellow and Black Mountains to name a few, from this incredibly private home nestled into the side of Chimney Top Mountain.
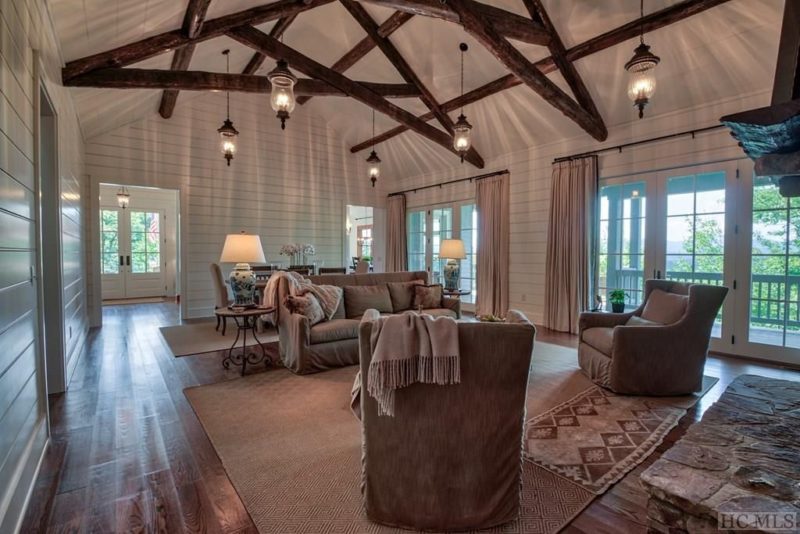
The house has been staged with some different furniture than we saw before.
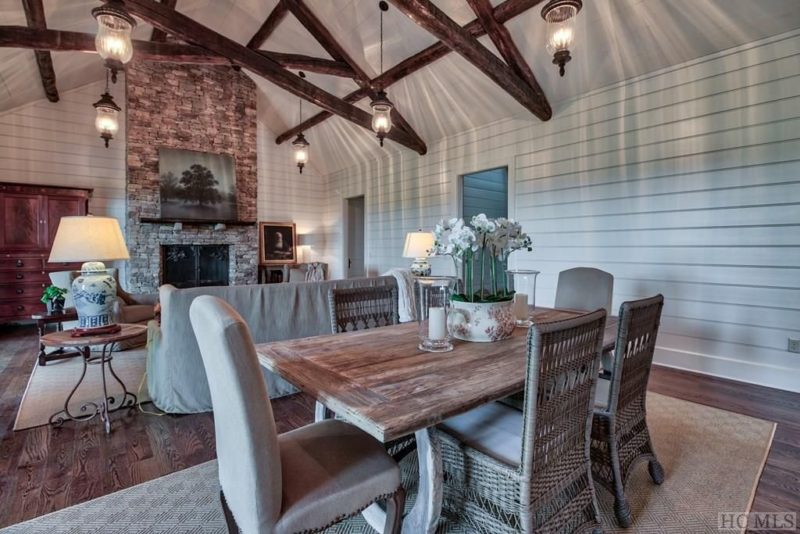
As part of the staging, this room was painted white. Here’s how it looked six years ago (below):
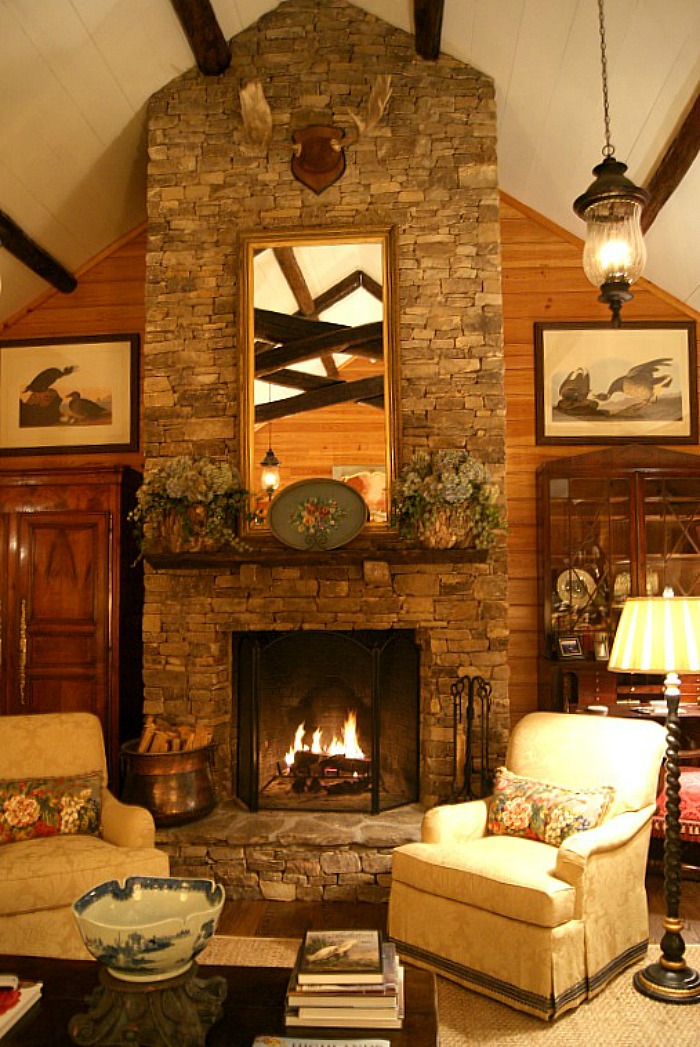
She says she considered painting it for years and wishes she’d done it sooner.
It totally transformed the look of this room:
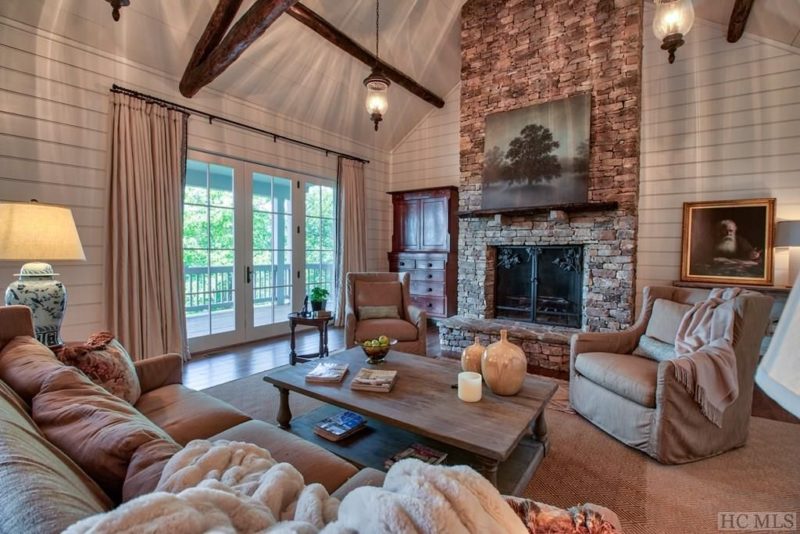
The Kitchen:
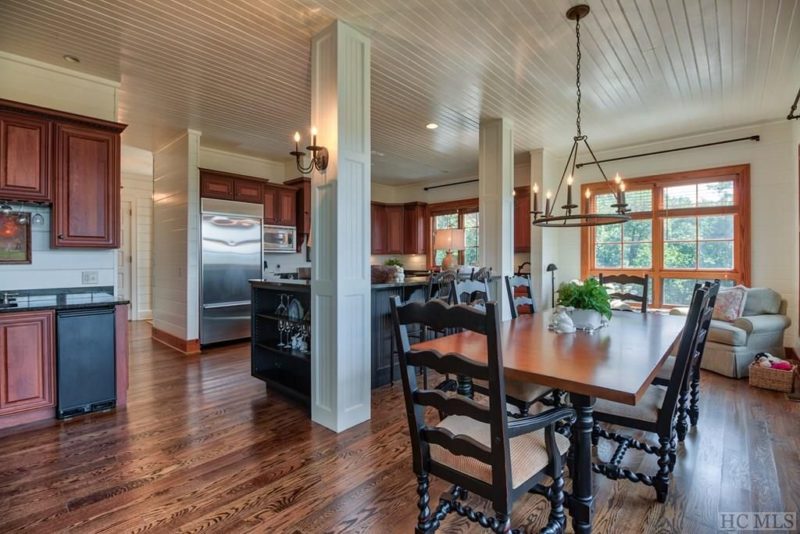
Here’s a picture of the kitchen she sent me in 2012:
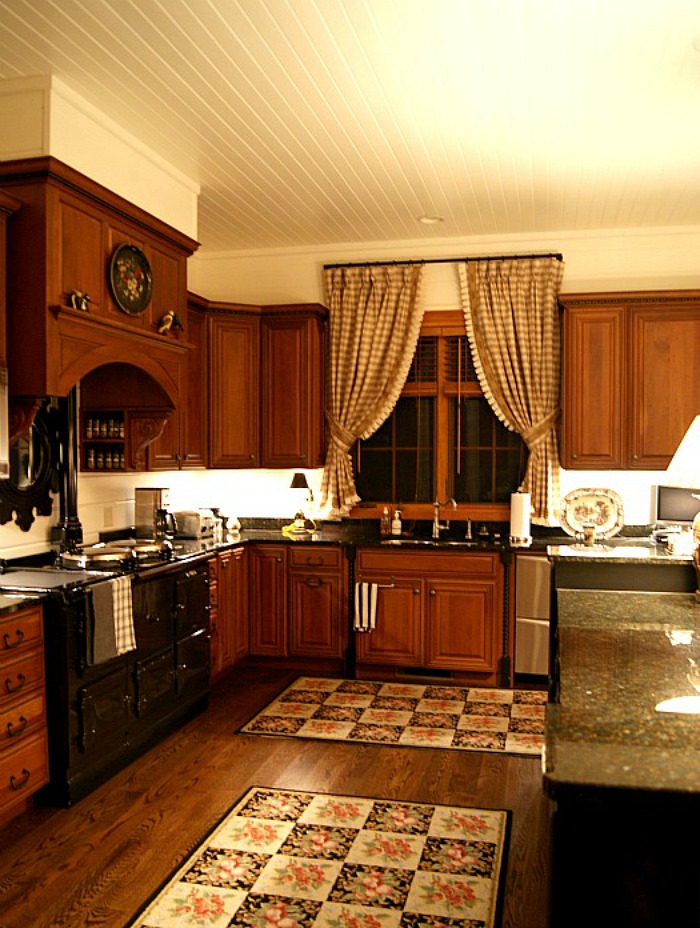
A long window runs the length of the breakfast room, taking advantage of the views:
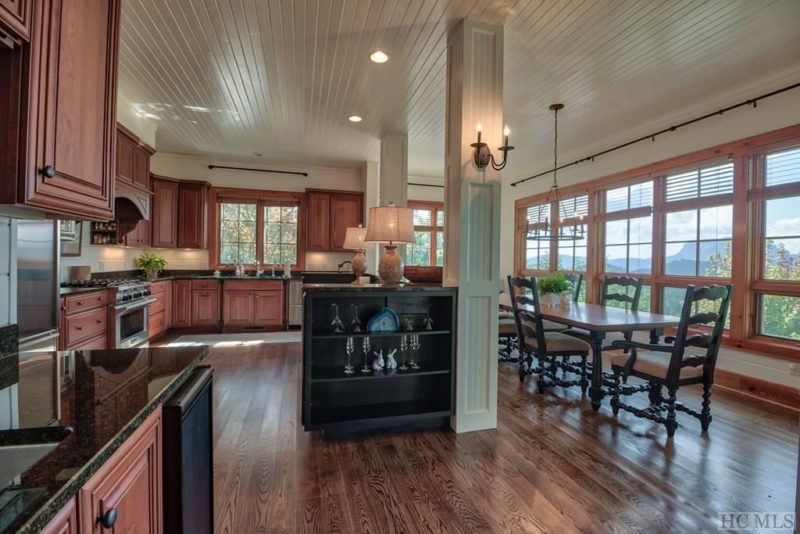
Here’s how it looked with the window treatments:
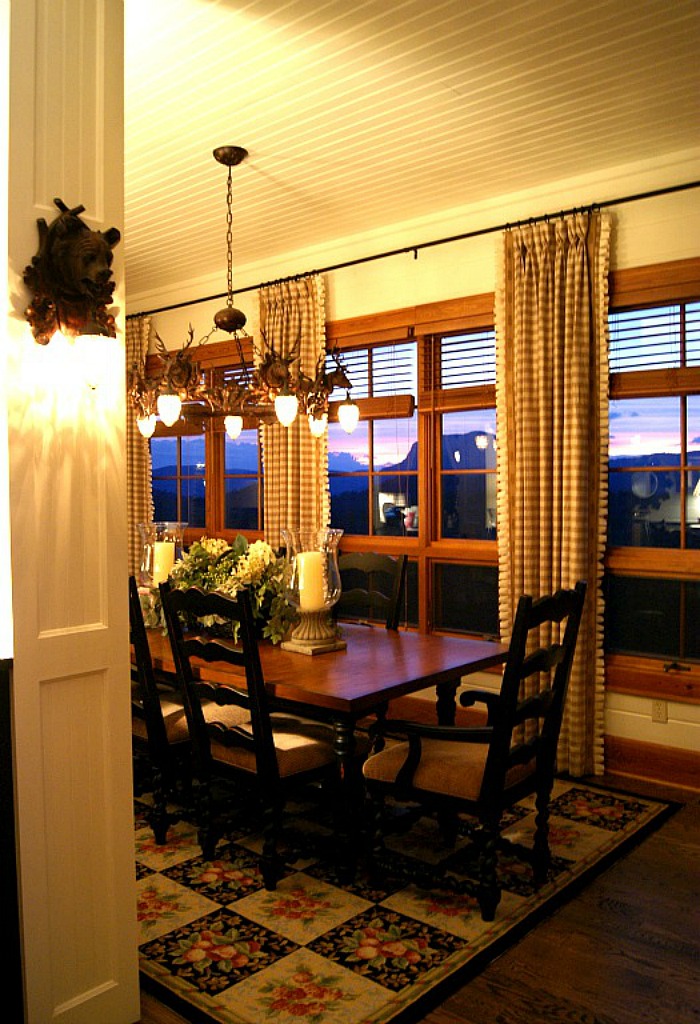
Years ago Lisa told me, “My ‘look’ is not really ‘in,’ but I don’t really want it to be! Our home should have a certain feeling and be a reflection of our family. I’m not trying to try to impress anyone. It’s about creating an atmosphere . . . a warmth. I want my family and friends to feel that they can plop down anywhere and feel at home.” Love that. 🙂
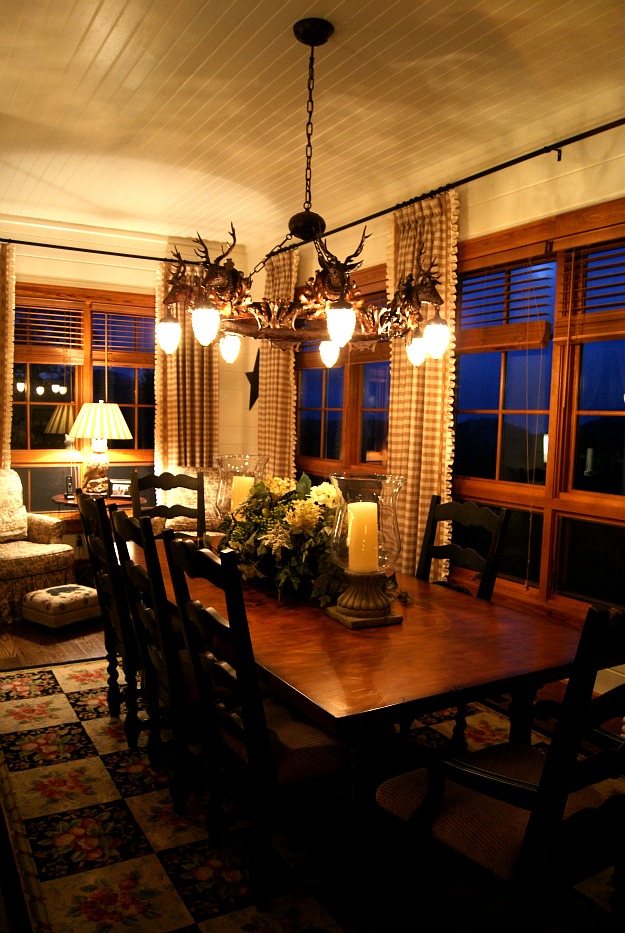
There’s a “reading nook” in the corner of the kitchen:
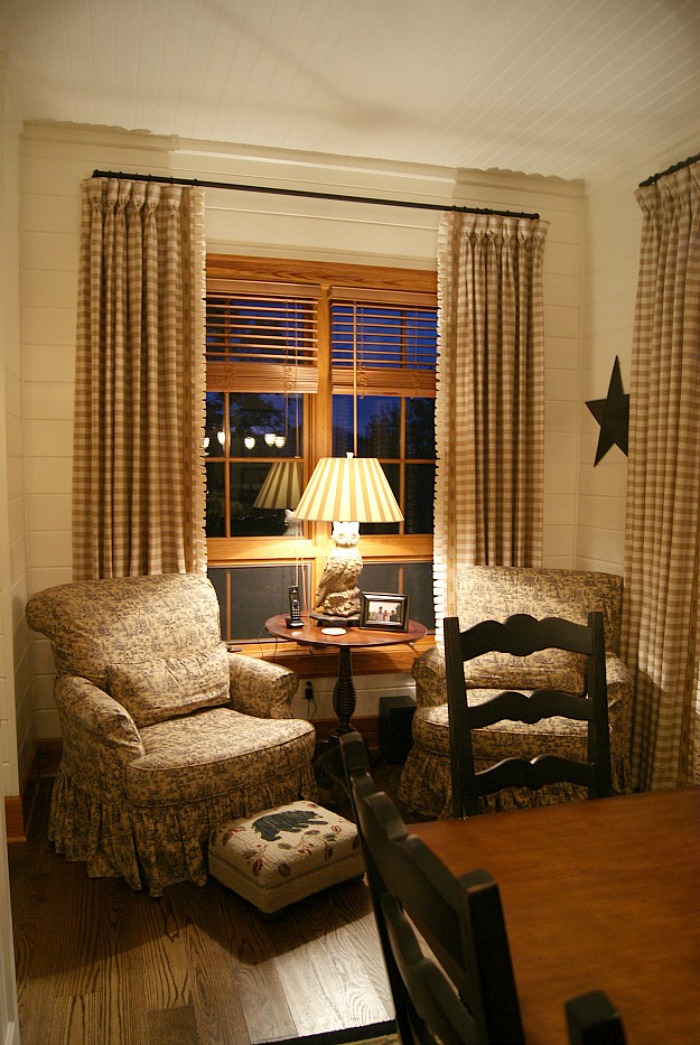
The Breakfast Room in the listing today:
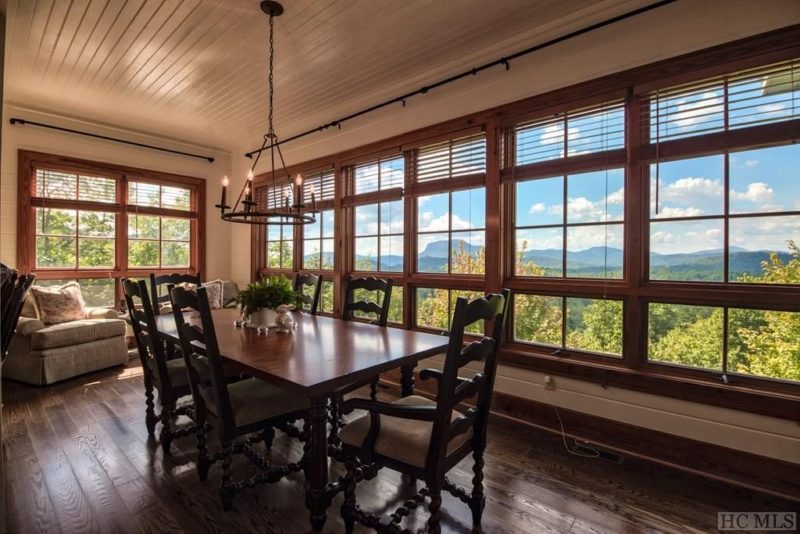
There are 5 bedrooms + 5 baths.
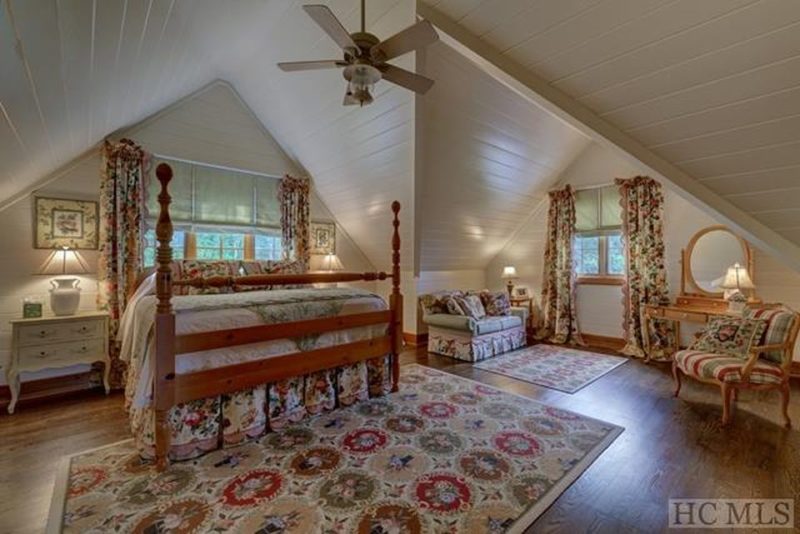
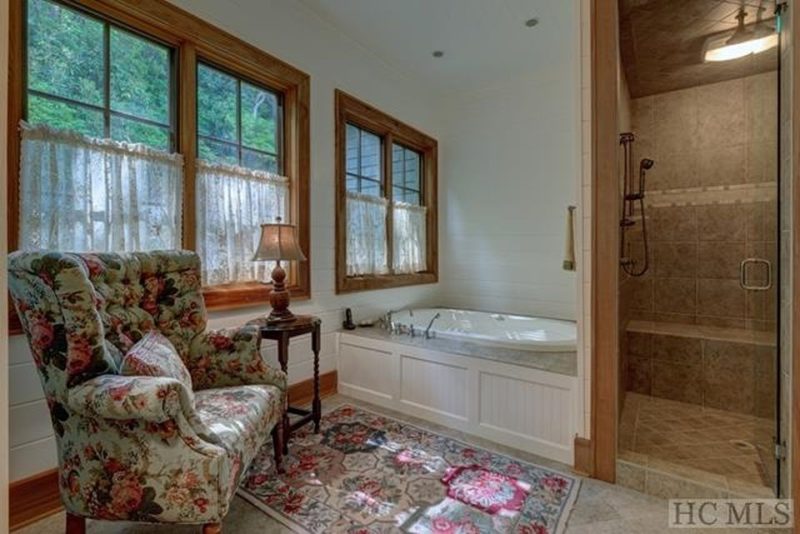
She says she was going for a “feminine rustic look” in the master bedroom:
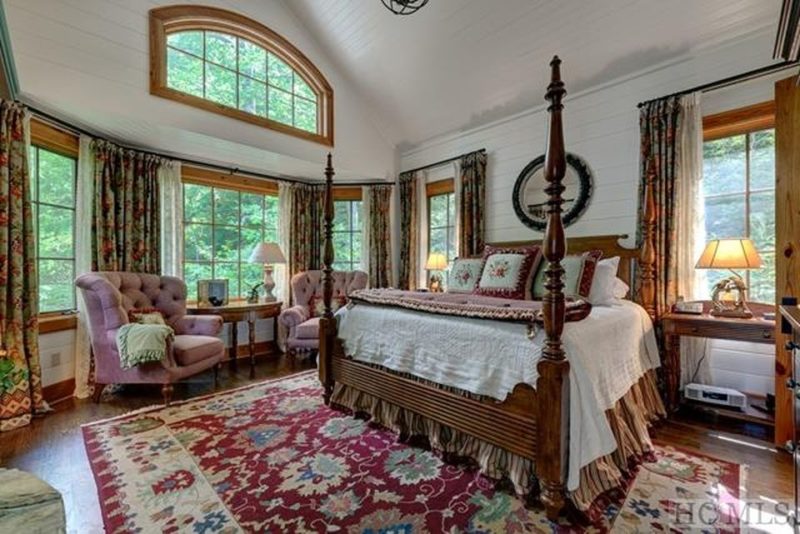
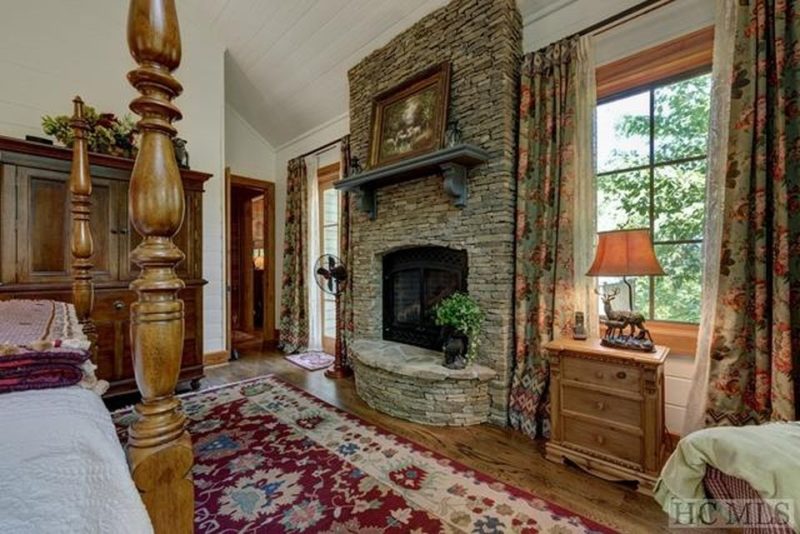
Lisa calls herself “an artist and a frustrated architect” who loves houses.
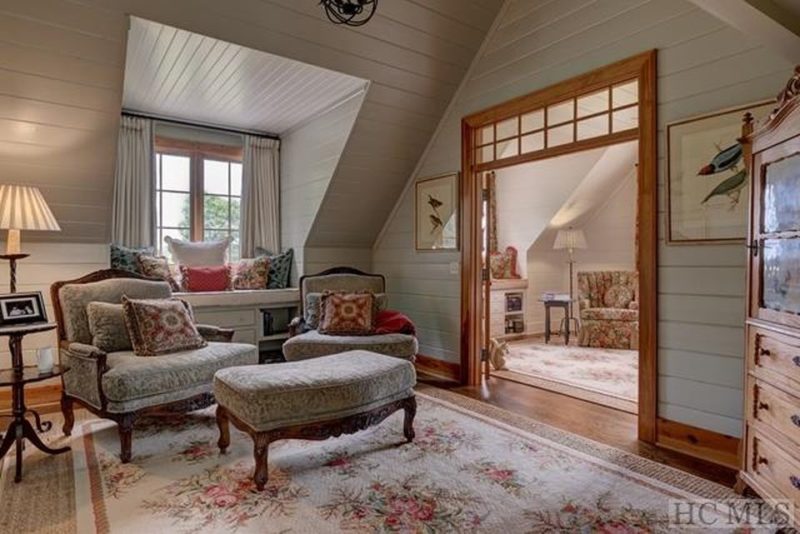
It would be hard not to be inspired as an artist with views like these.
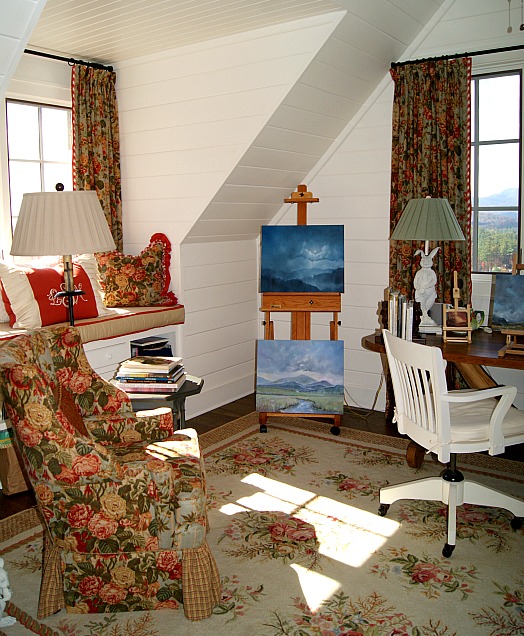
The listing says:
This is a wonderfully built and maintained home with 5 bedrooms and 5 baths which features 3 levels of hardwood floors, tongue and groove walls and ceilings of 10′ or more making it very open and spacious.
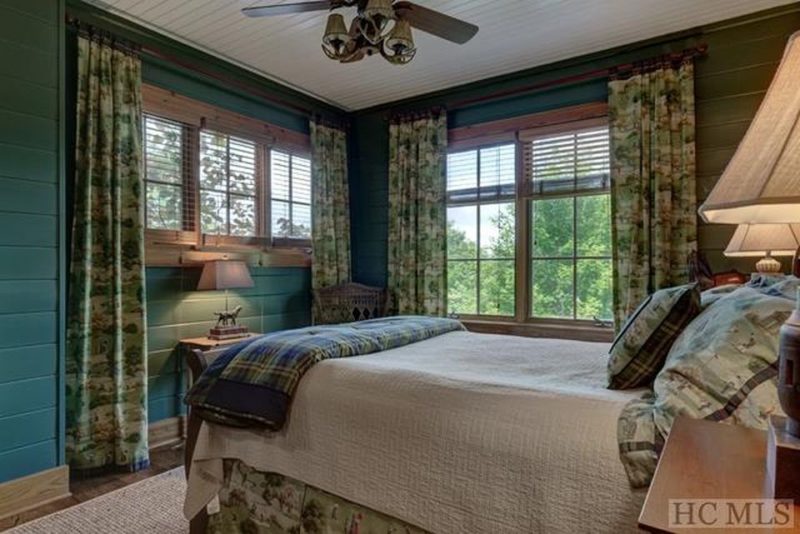
The living room and downstairs rec room have wood burning fireplaces and the master bedroom located on the main floor has a gas log burning fireplace. There is a second master upstairs and two full guest suites on the lower level. The main level has an office with its own bath that could be used for a 5th bedroom. The lower level includes another large family room, kitchenette and a second full covered porch.
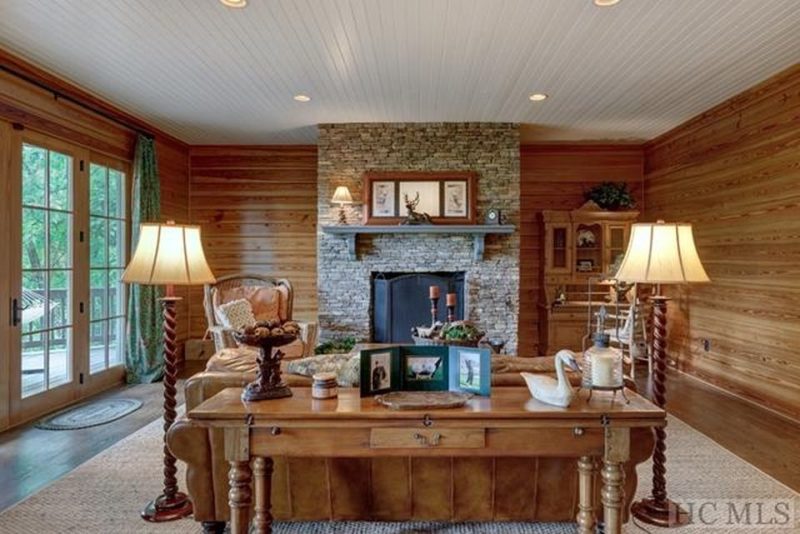
This porch has to be one of my favorite “rooms” of the house:
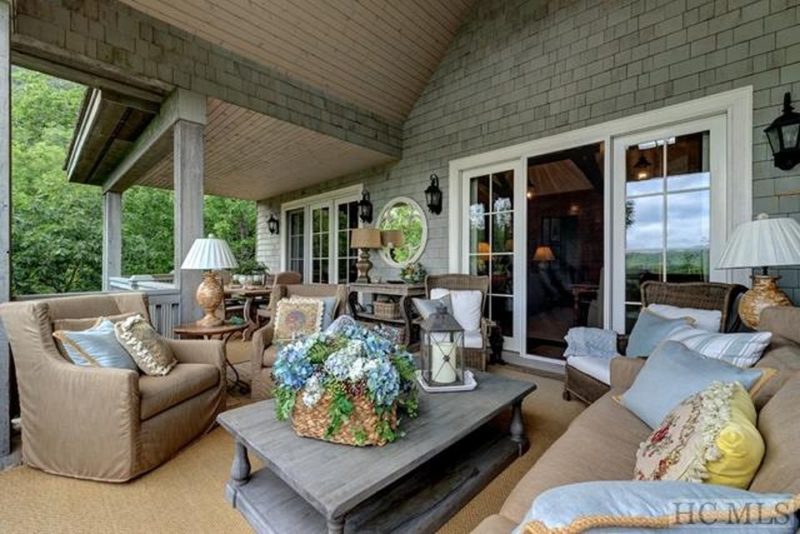
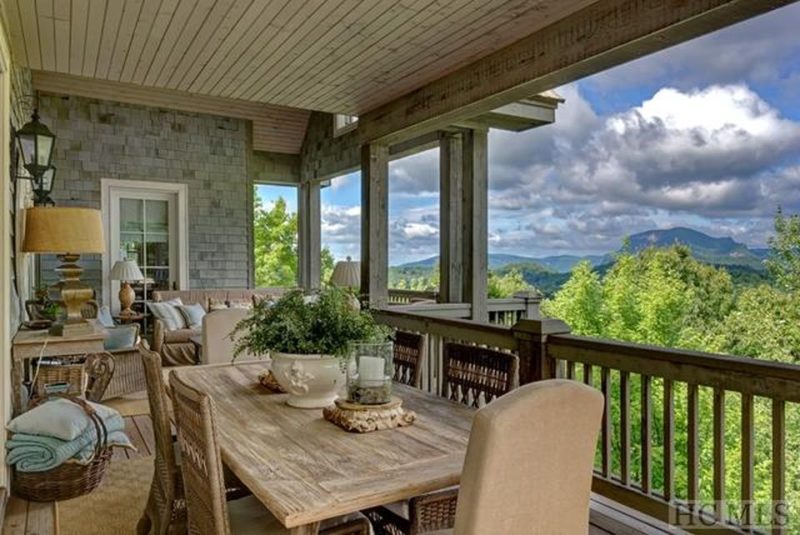
Lisa says, “I’ll miss that deck because I could watch the moon move across the sky.”
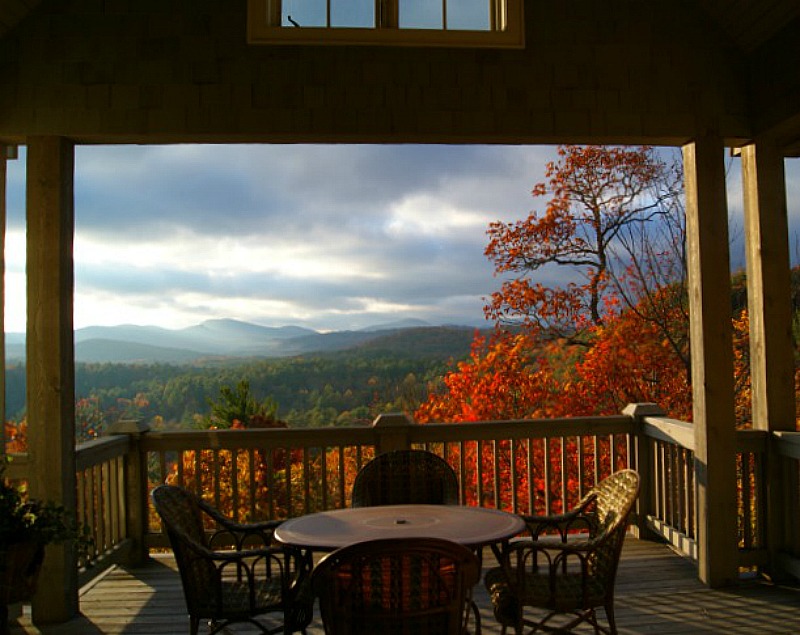
See the bear-shaped shadow below?
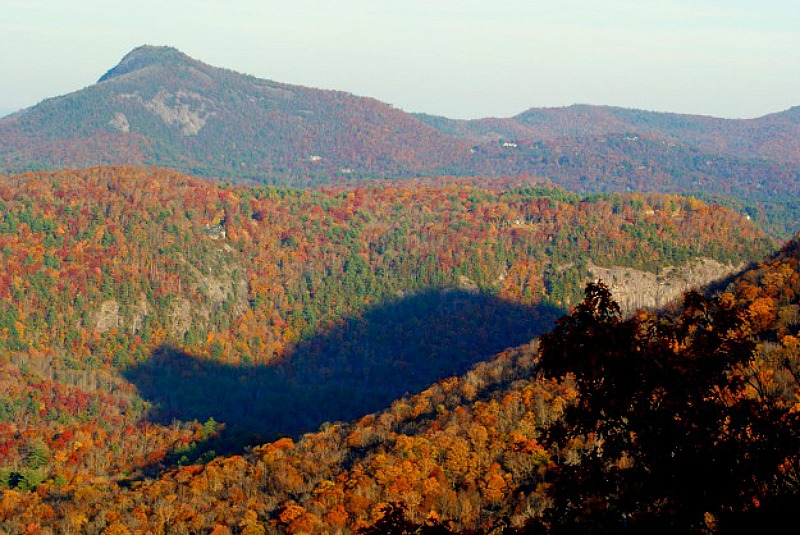
Lisa tells me it’s made by Whiteside Mountain, and the shadow is only visible in October and February.
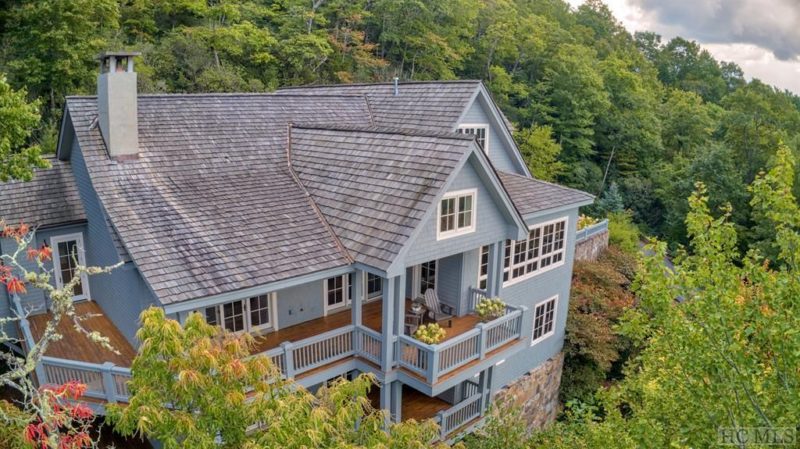
The listing says, “This warm and inviting home has extensive landscaping and a spectacular dramatic view of the rock face of Chimney Top mountain. This is a truly special home.”
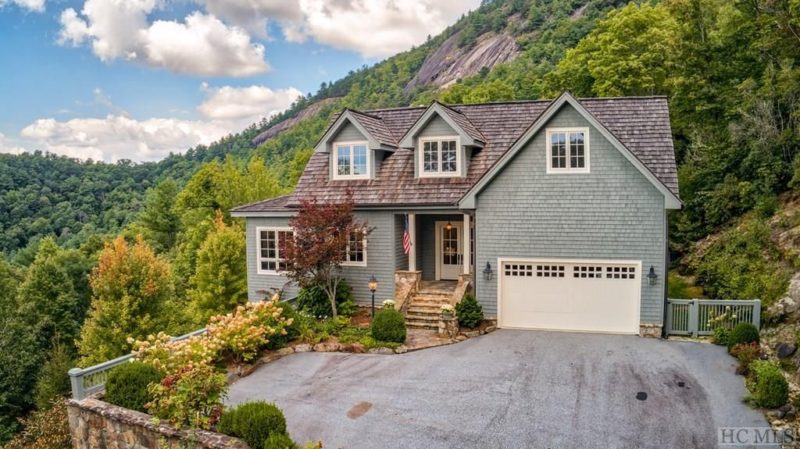
Thanks to Lisa for sharing her house with us (again)!
Follow her on Instagram @aviewfromthemeadow, where she posts photos from her new home.
or more photos and information, check the listing.
