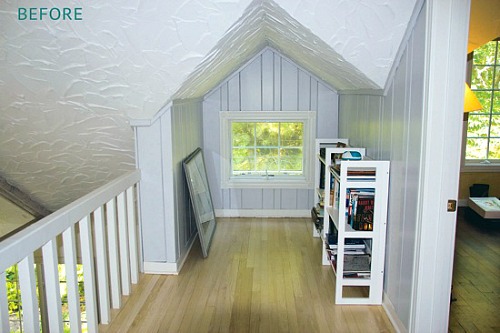
Erin wrote me about the master bath they added to their house.
This is how the upstairs landing looked before, when it was “nothing but a useless dormer area with a low ceiling that few normal-sized people could even walk into.”
And here’s what it looks like now…
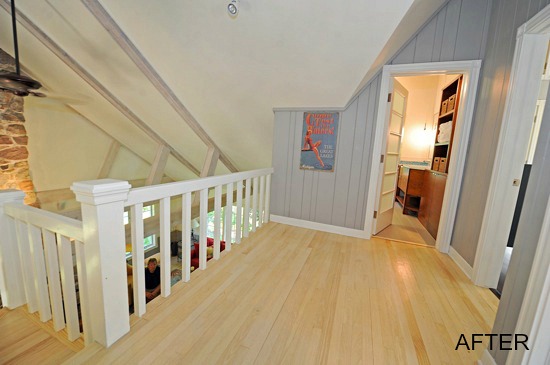
The door leading to the new bath has some history to it because Erin salvaged from her grandmother’s house before it was torn down:
“It was her bedroom door. Originally I grabbed it because I figured we’d save some money reusing a door, but as I started refinishing it, stripping and sanding off layers of tan, coral, mint green and white paint, I became very connected to the history of it. I loved imagining all those colors in a house I loved so much.”
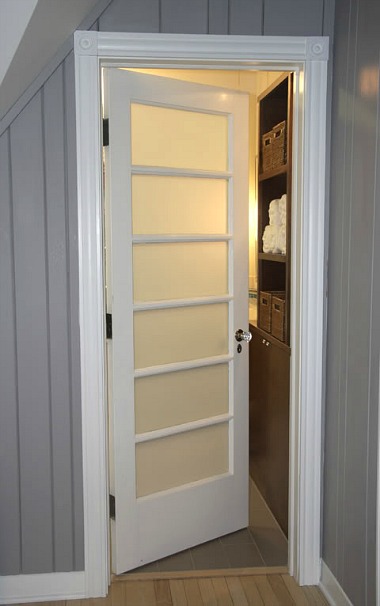
“We used Wallpaper for Windows frosted film to cover the windows to allow light to still enter the hallway but still allow for privacy.”
The new bathroom is only 8′ x 8′ but it “lives large.” She says the glass shower-surround keeps things looking open and less cramped.
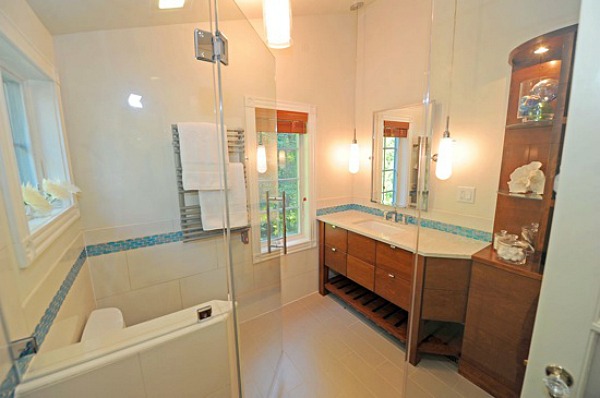
“The towel warmer was a splurge and so worth it. I love that thing. Get one. It will change your life,” Erin says. She also recommends the heated floors.
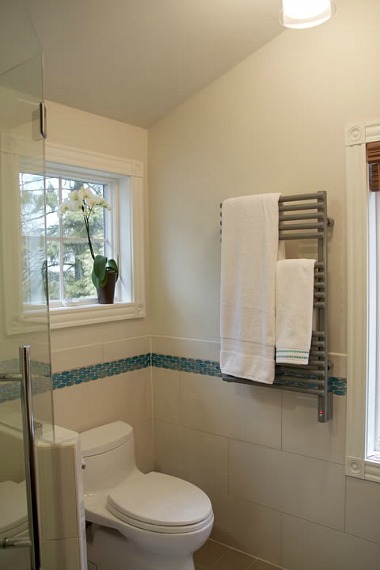
Another favorite thing: the square window they added over the toilet to let more natural light in.
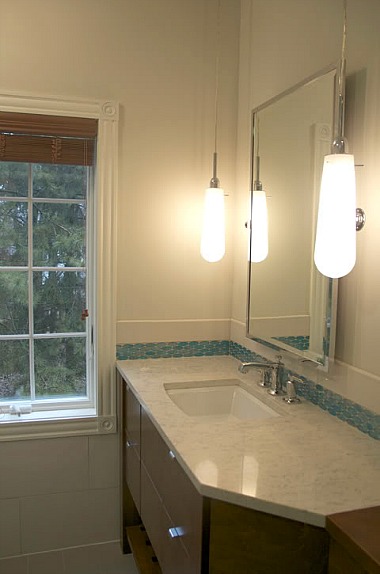
I love the blue oval glass tiles they used. So pretty.
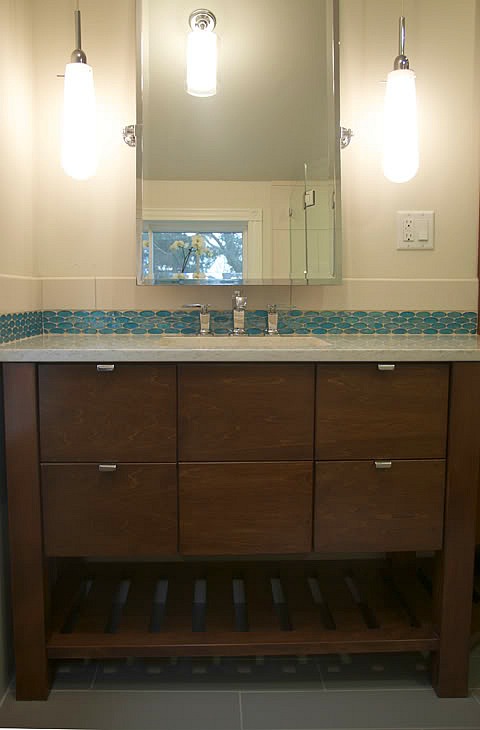
She designed the vanity and storage unit and had them built.
Now they have so much storage in the room that they haven’t even filled it all yet.
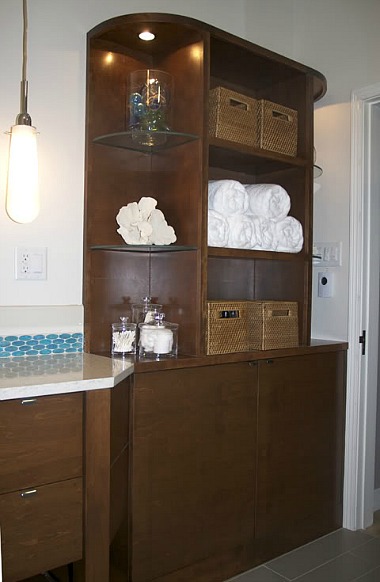
“The teak floor in the shower was another splurge, but I love it. We bartered for it to keep the price down and the feel under your feet can’t be beat.” There is tile underneath it so they can take it out for cleaning.
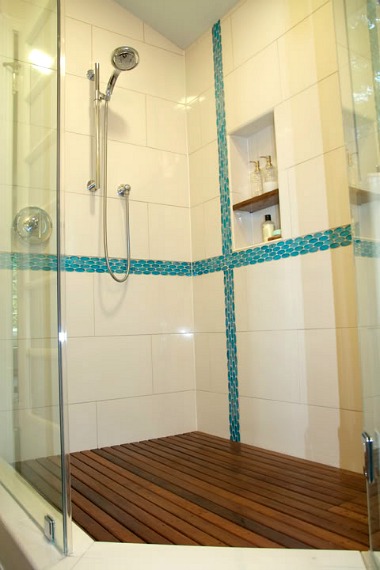
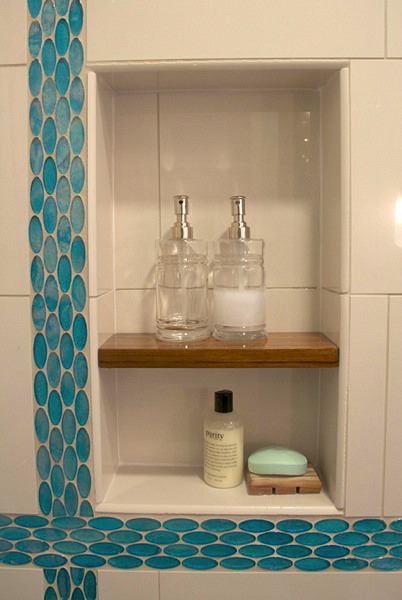
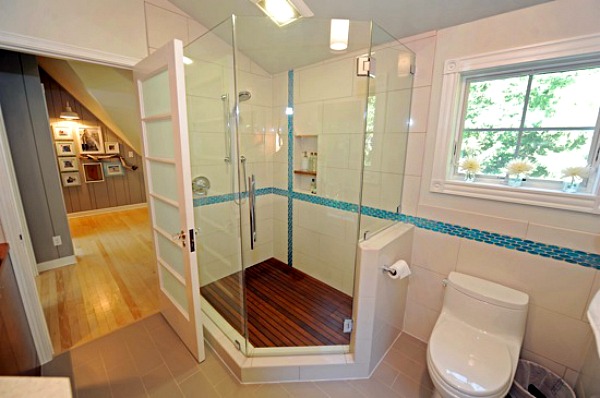
“We love our new bathroom, and not just because we don’t have to trudge all the way downstairs in the middle of the night to use the bathroom anymore,” she says.
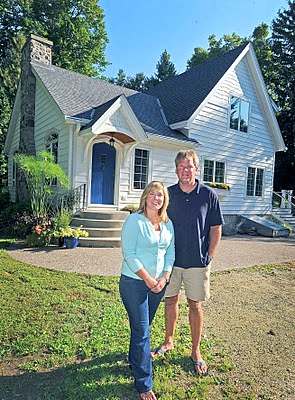
Visit The Impatient Gardener for more source info
and to see the rest of their charming home.
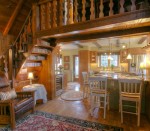
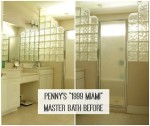

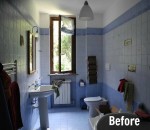
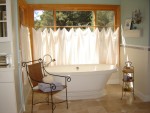
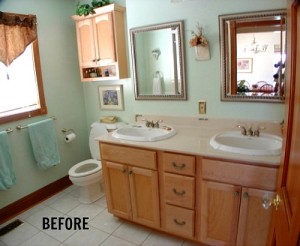
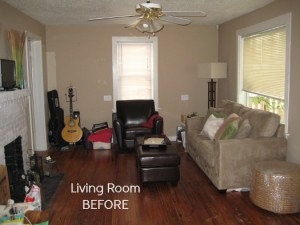
Oh. My. God. I LOVE this makeover! The teak floor, towel warmer, heated floors, tile, but most of all that door and the history behind it. Simply amazing! And, the house is absolutely charming. I’m wondering what a daunting task it was to raise the ceiling/roof for that one little spot???
Wow! What a beautiful, spa-like bathroom. Congratulations on a successful project. It feels contemporary while still maintaining the charm and coziness of your home.
This is so great AND creative!!! I am also in love with the oval blue tiles… they bring “life” to the space!
Great job, guys!
xo
Luciane at HomeBunch.com
Amazingly beautiful and well done from head-to-toe!!! I’m in awe of the vision and the ability to pull it off so magnificently! Kudos to the homeowners!
If I were them, I would be spending next to ALL of my time in that gorgeous bathroom! (Although the exterior pic of the house looks adorable too!)
Very impressive makeover with the teak floor and towel warmer upgrades! Plus the use of space. One of the best because of this and the creativity of using the space to be of all things, a master bath.
This is amazing. I would love to see the before and after exterior pictures as well as I think they MUST have had to change that from a dormer to a higher roofline.
Very lovely.
Yes, I believe she mentioned on her blog that they had to raise the roof!
I love it. Who knew you could pack so much into such a small space and still have it feel roomy. Showering today in my dingy, tiny postage-stamp bathroom is going to be an exercise in envy.
I love this and what a good idea
Those tiles are pretty and i like the reused door
Her grandmother’s door is one of my favorite things, too! 🙂
My mouth fell open when I saw this. I can’t believe all of that fit into that little tiny space! The teak floor is so cool.
Beautiful job!!!
Great bathroom and great use of the space. I really love that door.
K.
That bathroom was nicely done! I love the layout.
Hi,
I love this!! I have a very similar space and and often wanted to do just this. I was wondering if you had any sketches of the actual floor plan changes you could share. It seems confusing how you fit all that into the space. Also how did you hook up the plumbing and sewer to it???
Thanks!
Audrey